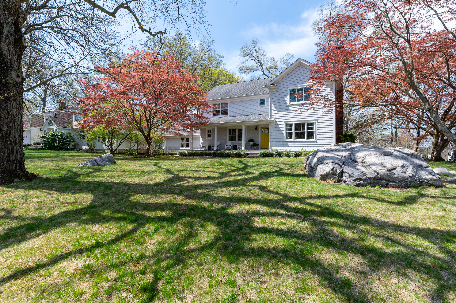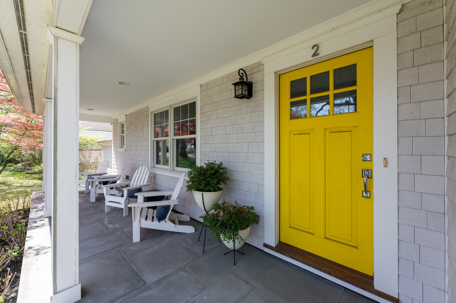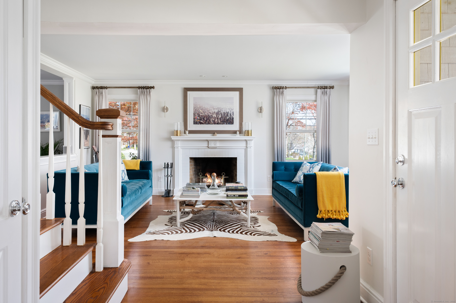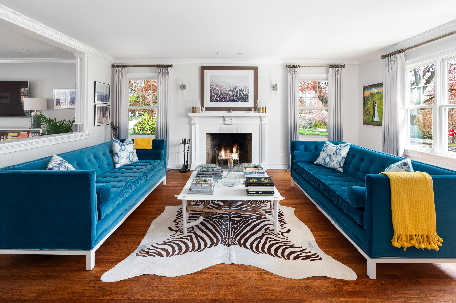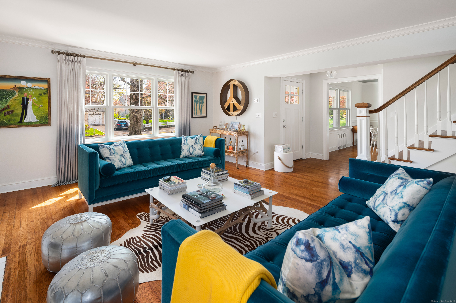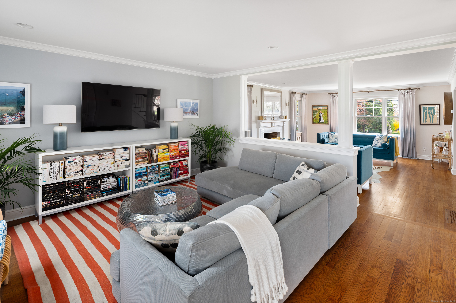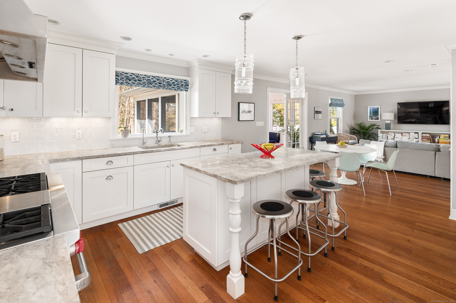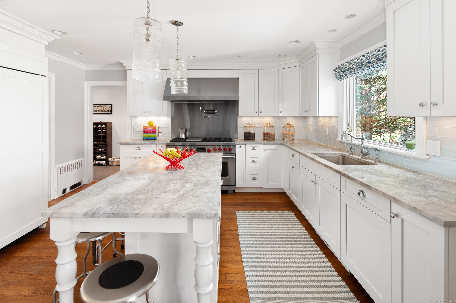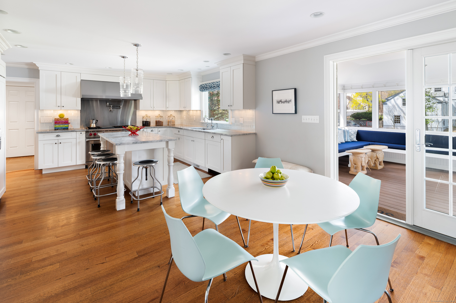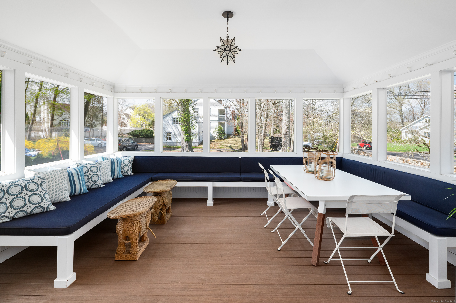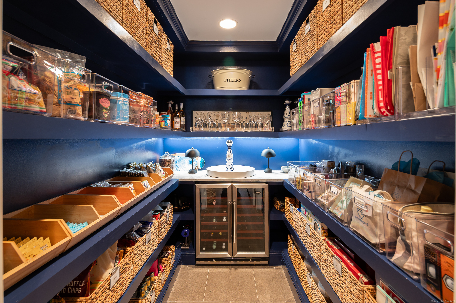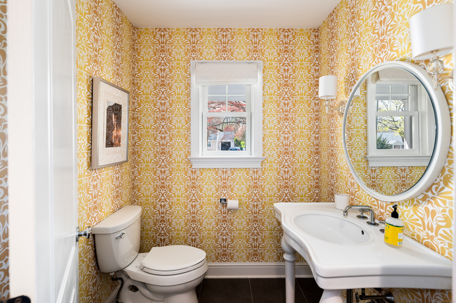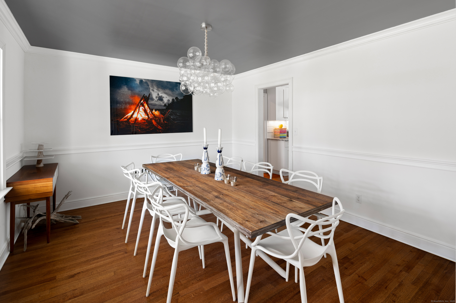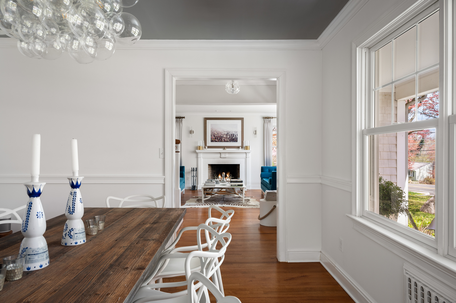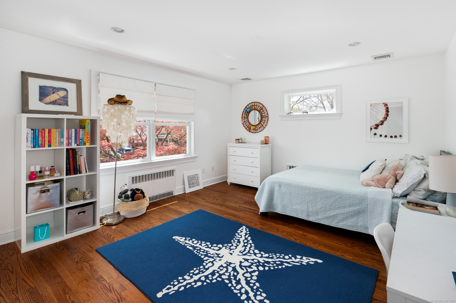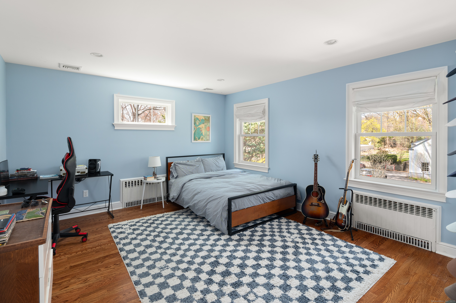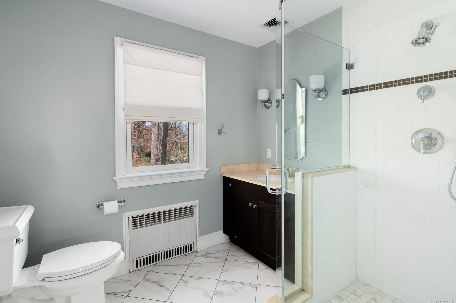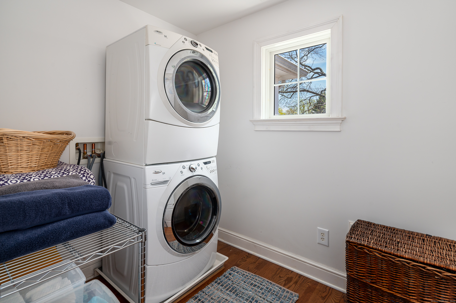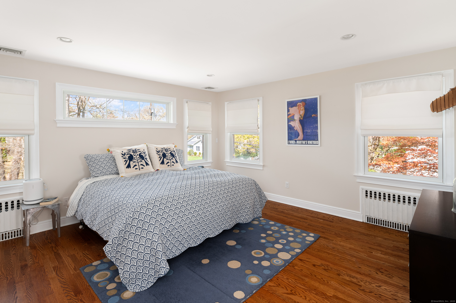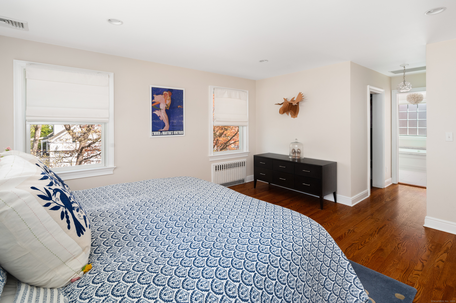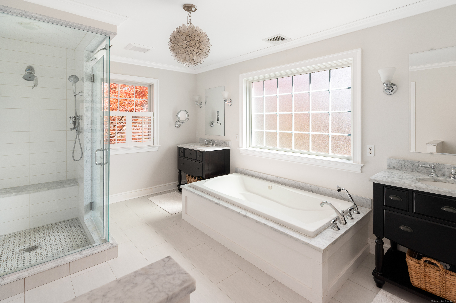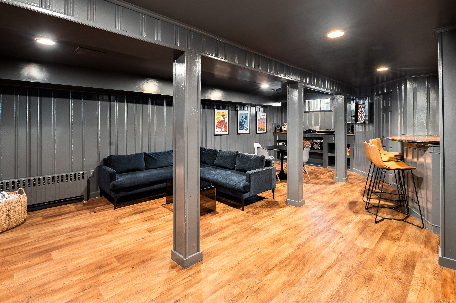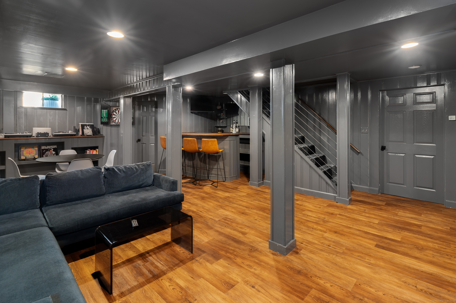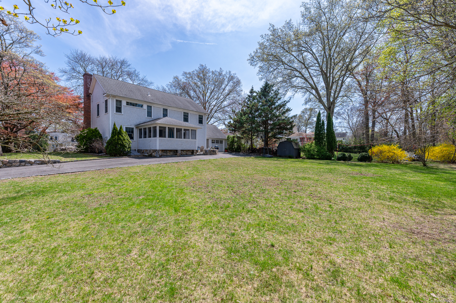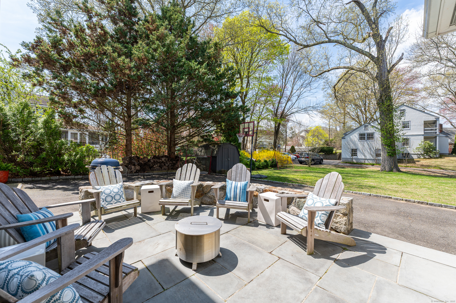More about this Property
If you are interested in more information or having a tour of this property with an experienced agent, please fill out this quick form and we will get back to you!
2 Lakeview Drive, Greenwich CT 06878
Current Price: $2,450,000
 3 beds
3 beds  3 baths
3 baths  2950 sq. ft
2950 sq. ft
Last Update: 6/17/2025
Property Type: Single Family For Sale
From a welcoming front porch to its cheerful canary-yellow door, 2 Lakeview Dr invites you in with warmth & personality. Nearly rebuilt in 2013 & offering approx. 3,000sf across 3 finished levels with existing expansion to 4-5 bedrooms, this 3-bed, 2.5-bath home is turnkey. The main level is filled with natural light & features an open-concept layout that connects a spacious dining room, elegant living area, stylish powder room, & a bright breakfast area. The gourmet kitchen is equipped with high-end features, like Wolf/Sub Zero, & flanked by a professionally organized pantry & radiant-heated mudroom. Upstairs, 2 large guest bedrooms share a full bath, & the primary suite boasts 2 walk-in closets & an en-suite bathroom with 2 sinks, a separate jet tub and marble-clad steam shower. A convenient laundry room completes the second floor. The fully finished lower level offers flexible space perfect for a playroom or entertainment space, home gym, media room, or private office. Just off the kitchen, French doors lead to a screened porch that opens to a patio and an expansive, level backyard (with irrigation) - ideal for outdoor entertaining. Cornered on a quiet street, 2 Lakeview Drive is ideally located close to schools, local shops and restaurants, and public transportation.
Per GPS
MLS #: 24091990
Style: Colonial
Color: Gray
Total Rooms:
Bedrooms: 3
Bathrooms: 3
Acres: 0.38
Year Built: 1949 (Public Records)
New Construction: No/Resale
Home Warranty Offered:
Property Tax: $11,817
Zoning: R-12
Mil Rate:
Assessed Value: $990,080
Potential Short Sale:
Square Footage: Estimated HEATED Sq.Ft. above grade is 2950; below grade sq feet total is ; total sq ft is 2950
| Appliances Incl.: | Gas Range,Subzero,Dishwasher,Washer,Dryer |
| Laundry Location & Info: | Upper Level Laundry room on 2nd floor |
| Fireplaces: | 1 |
| Interior Features: | Open Floor Plan |
| Basement Desc.: | Full,Fully Finished,Partially Finished,Liveable Space |
| Exterior Siding: | Shingle |
| Exterior Features: | Porch,Covered Deck,French Doors,Underground Sprinkler,Patio |
| Foundation: | Concrete |
| Roof: | Asphalt Shingle |
| Parking Spaces: | 1 |
| Garage/Parking Type: | Attached Garage |
| Swimming Pool: | 0 |
| Waterfront Feat.: | Not Applicable |
| Lot Description: | Level Lot,Cleared |
| Nearby Amenities: | Library,Park,Playground/Tot Lot,Private School(s),Public Rec Facilities,Public Transportation,Shopping/Mall |
| In Flood Zone: | 0 |
| Occupied: | Owner |
Hot Water System
Heat Type:
Fueled By: Other.
Cooling: Central Air
Fuel Tank Location:
Water Service: Public Water Connected
Sewage System: Public Sewer Connected
Elementary: North Mianus
Intermediate:
Middle: Eastern
High School: Greenwich
Current List Price: $2,450,000
Original List Price: $2,450,000
DOM: 48
Listing Date: 4/30/2025
Last Updated: 4/30/2025 12:09:51 PM
List Agent Name: Jen Turano
List Office Name: Compass Connecticut, LLC
