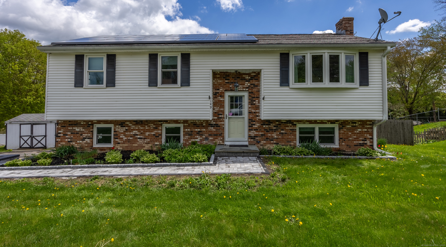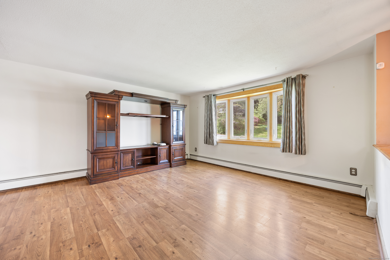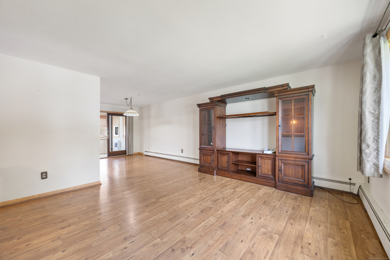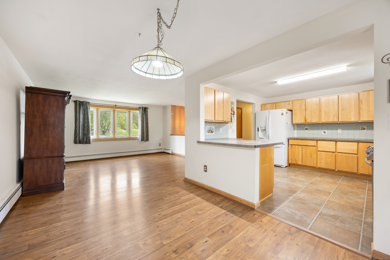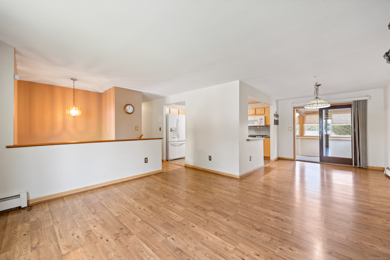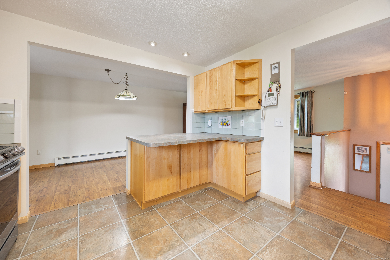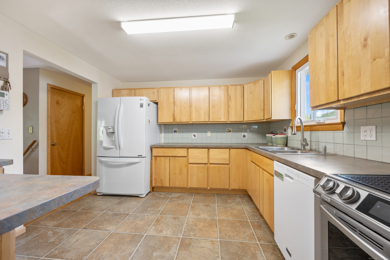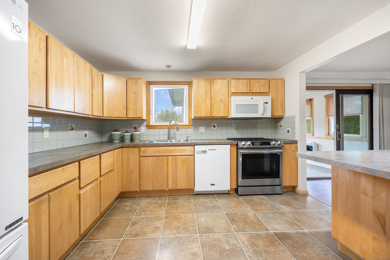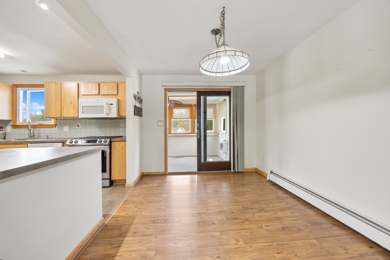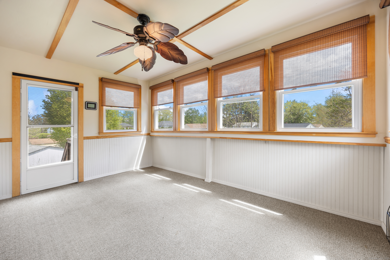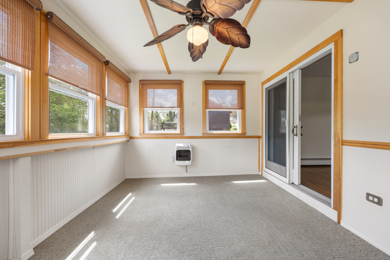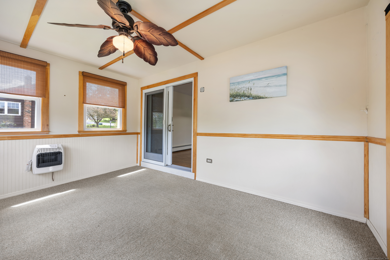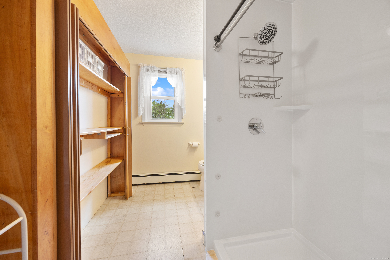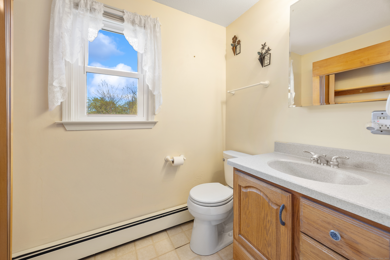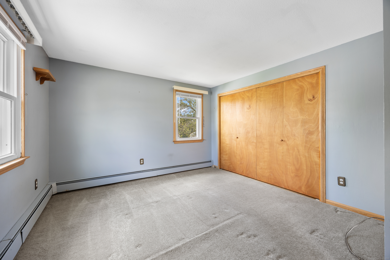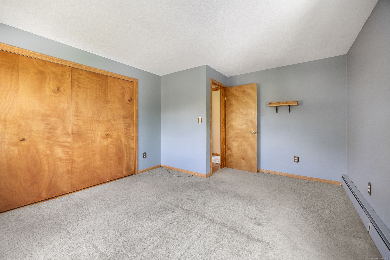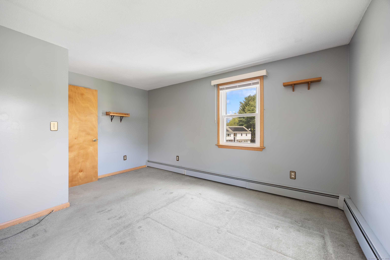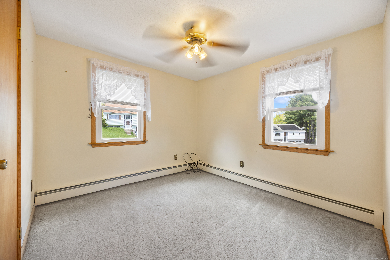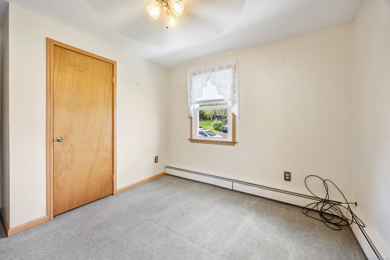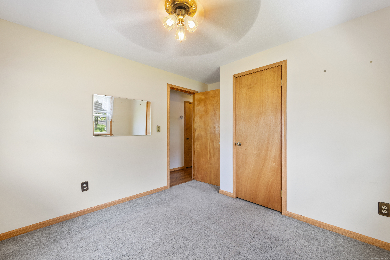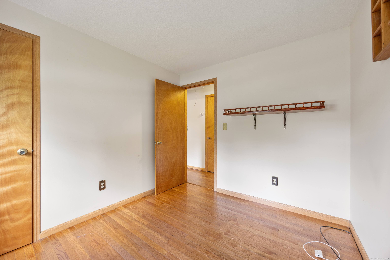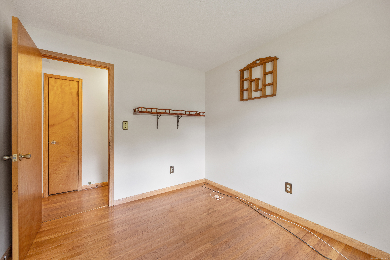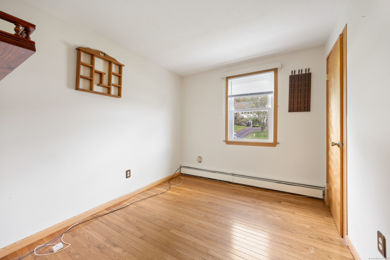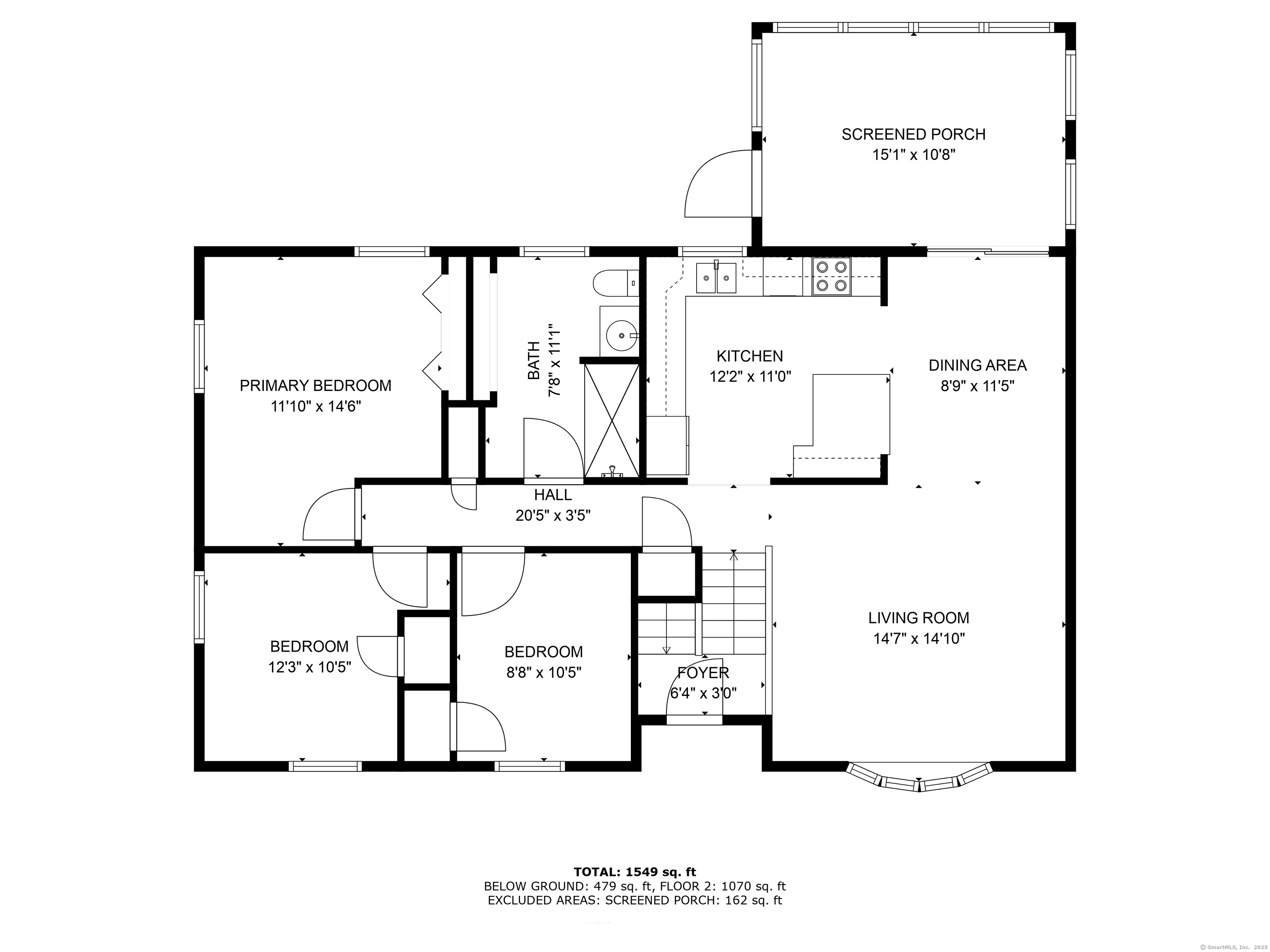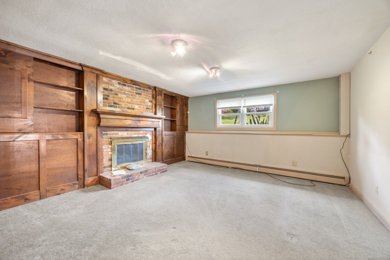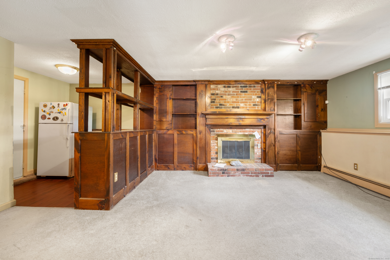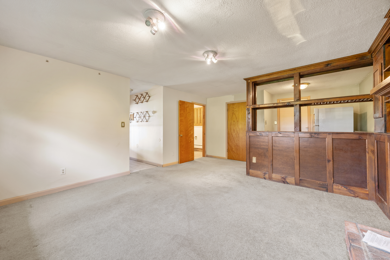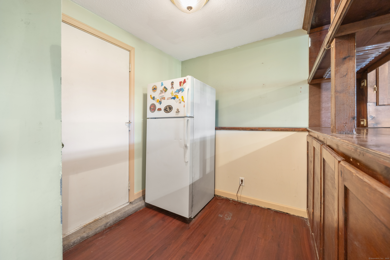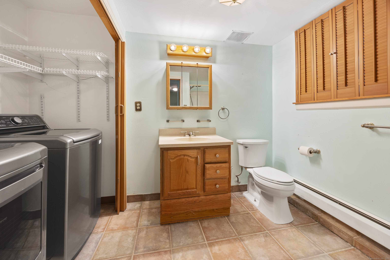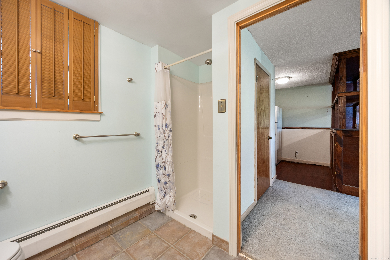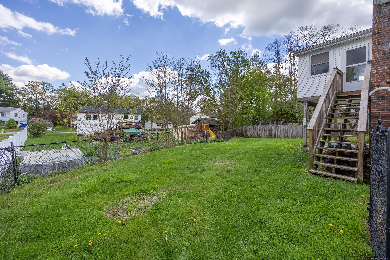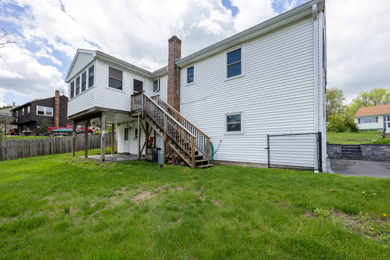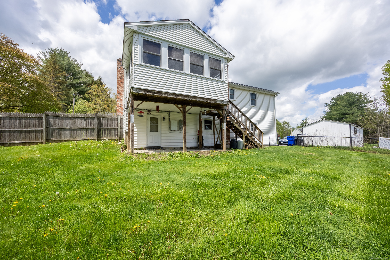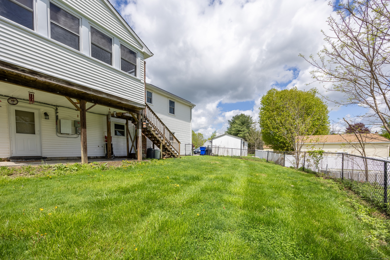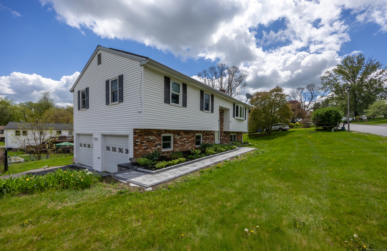More about this Property
If you are interested in more information or having a tour of this property with an experienced agent, please fill out this quick form and we will get back to you!
149 Heights Drive, Torrington CT 06790
Current Price: $360,000
 3 beds
3 beds  2 baths
2 baths  1132 sq. ft
1132 sq. ft
Last Update: 6/21/2025
Property Type: Single Family For Sale
Welcome to 149 Heights Drive - A Well-Cared-For Raised Ranch with Smart Upgrades and Flexible Space Set on a quiet street in Torrington, this 3-bedroom, 2-bathroom home offers over 1,800 square feet of comfortable living with room to grow. The open-concept main level features a custom kitchen with quality cabinetry, a dining area filled with natural light, and access to an enclosed four-season sunroom-perfect for morning coffee or year-round entertaining. Downstairs, the finished walkout lower level includes a cozy gas fireplace, a second full bathroom, and endless potential for a home office, guest suite, or rec space. An oversized two-car garage provides room for vehicles and storage, complemented by a detached shed, a full attic, and updated windows throughout. Additional upgrades include gas heat, solar panels for energy efficiency, and stunning new patio and walkway hardscaping. A functional and inviting home in a convenient location-dont miss your chance to make it yours.
Head south on Aetna Ave toward Heights Dr, Turn right onto Heights Dr. Destination will be on the left.
MLS #: 24091983
Style: Raised Ranch
Color: White
Total Rooms:
Bedrooms: 3
Bathrooms: 2
Acres: 0.26
Year Built: 1979 (Public Records)
New Construction: No/Resale
Home Warranty Offered:
Property Tax: $5,317
Zoning: R10S
Mil Rate:
Assessed Value: $110,830
Potential Short Sale:
Square Footage: Estimated HEATED Sq.Ft. above grade is 1132; below grade sq feet total is ; total sq ft is 1132
| Appliances Incl.: | Oven/Range,Microwave,Refrigerator,Dishwasher,Disposal,Washer,Dryer |
| Fireplaces: | 1 |
| Interior Features: | Security System |
| Basement Desc.: | Full,Full With Walk-Out |
| Exterior Siding: | Vinyl Siding |
| Foundation: | Concrete |
| Roof: | Shingle |
| Parking Spaces: | 2 |
| Garage/Parking Type: | Attached Garage |
| Swimming Pool: | 0 |
| Waterfront Feat.: | Not Applicable |
| Lot Description: | Sloping Lot |
| Occupied: | Vacant |
Hot Water System
Heat Type:
Fueled By: Hot Water.
Cooling: Window Unit
Fuel Tank Location:
Water Service: Public Water Connected
Sewage System: Public Sewer Connected
Elementary: Per Board of Ed
Intermediate: Per Board of Ed
Middle: Per Board of Ed
High School: Per Board of Ed
Current List Price: $360,000
Original List Price: $399,900
DOM: 54
Listing Date: 4/28/2025
Last Updated: 6/5/2025 7:28:16 PM
List Agent Name: Derek Savoy
List Office Name: Coldwell Banker Realty
