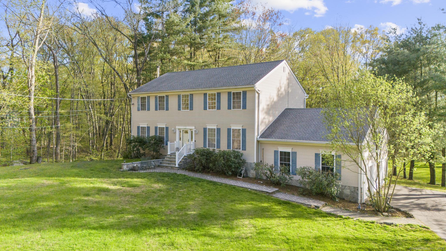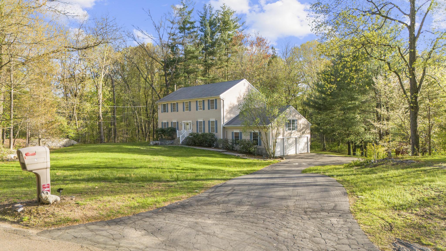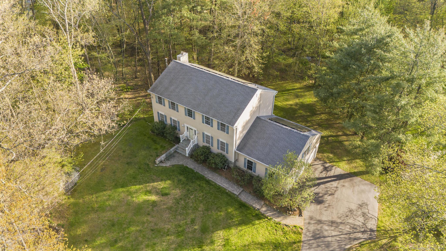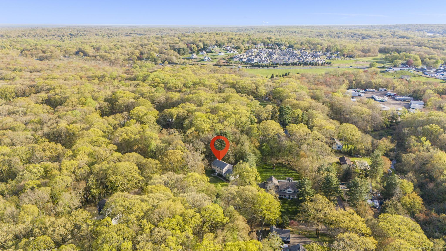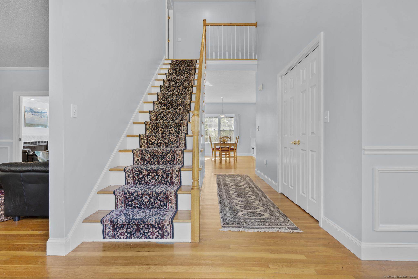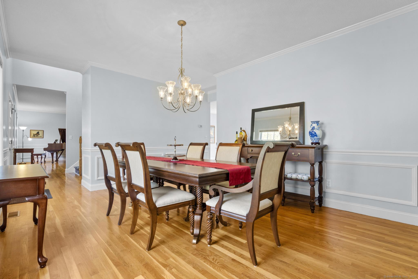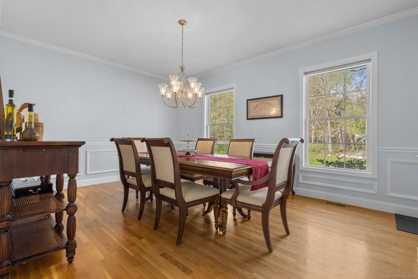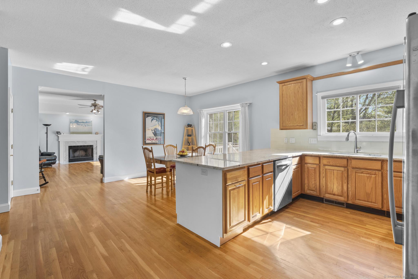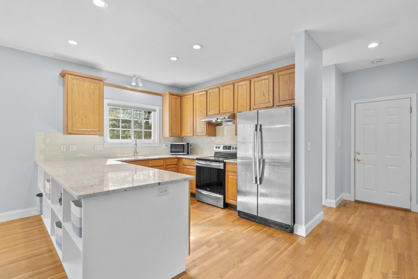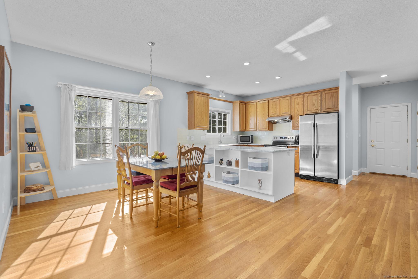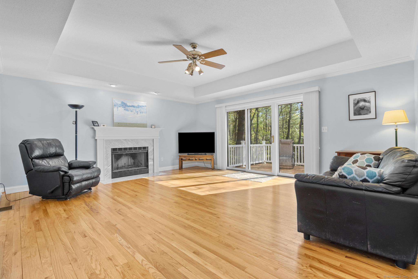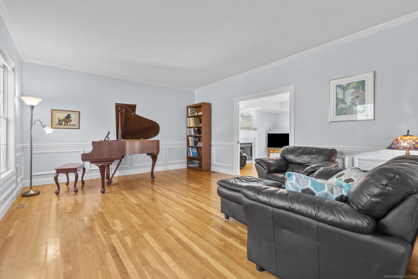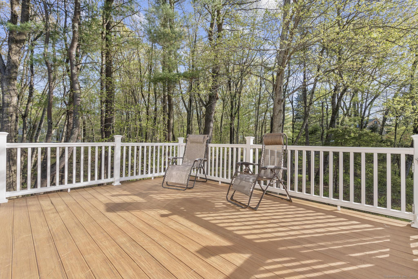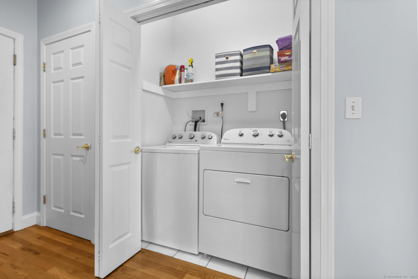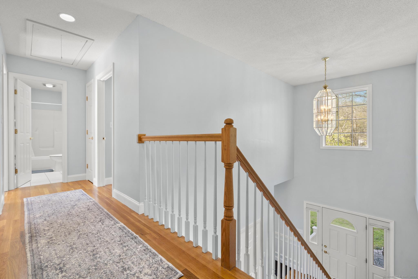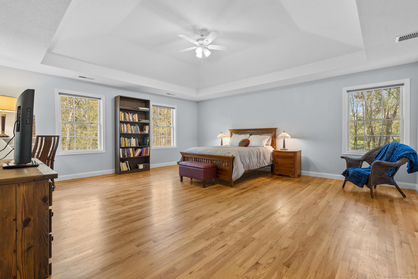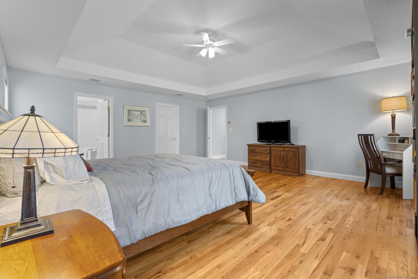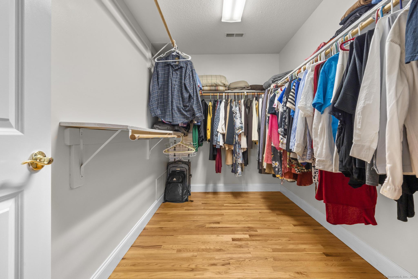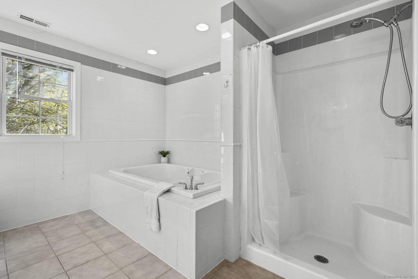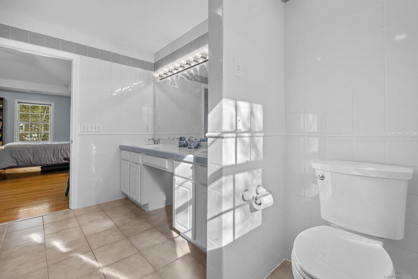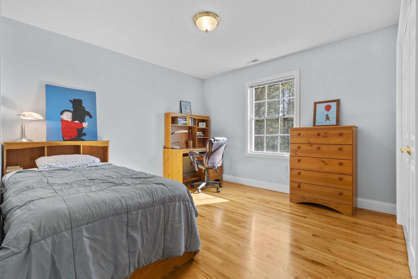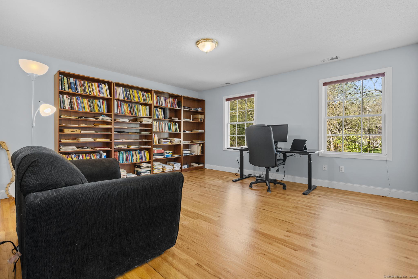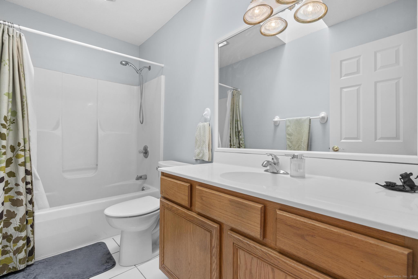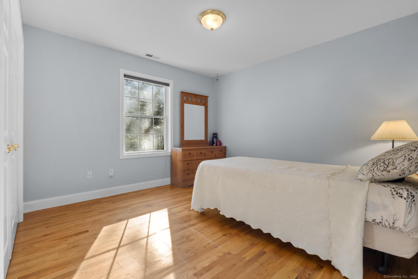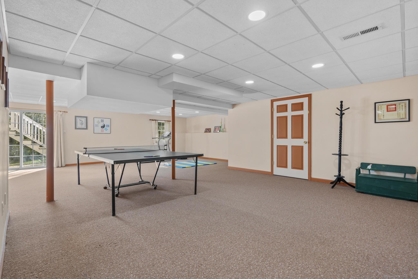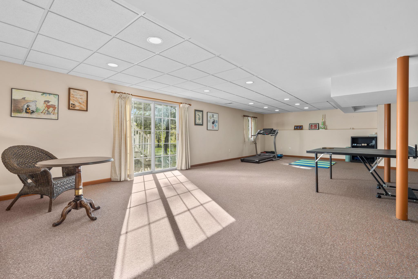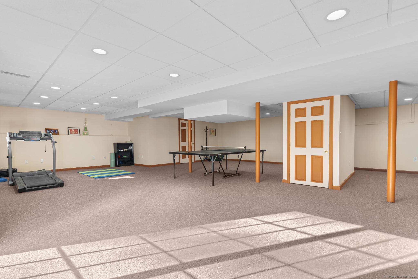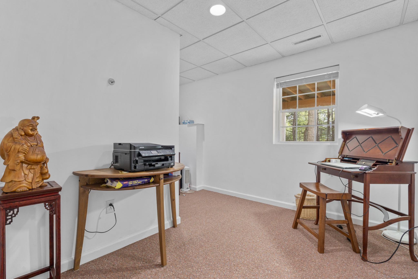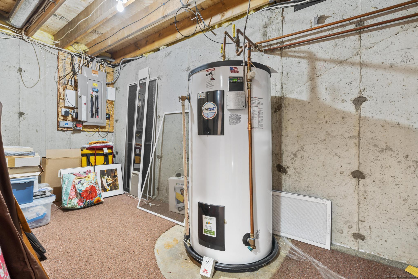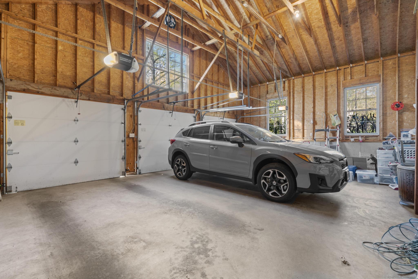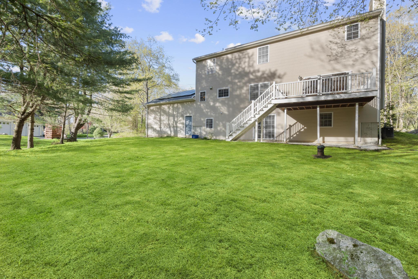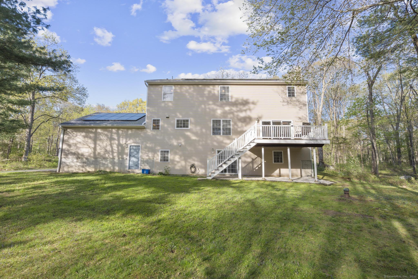More about this Property
If you are interested in more information or having a tour of this property with an experienced agent, please fill out this quick form and we will get back to you!
6 Old Farm Road, Woodbridge CT 06525
Current Price: $825,000
 4 beds
4 beds  3 baths
3 baths  4128 sq. ft
4128 sq. ft
Last Update: 6/24/2025
Property Type: Single Family For Sale
Welcome to 6 Old Farm Road, a beautifully appointed 4-bedroom, 2.5-bath Colonial offering over 4,000 SF of elegant living space, set on 1.5 private acres, located in a cul-de-sac in a vibrant and desirable family friendly neighborhood. Thoughtfully designed with a modern open floor plan, hardwood flooring throughout, and 9-foot ceilings, this home offers an expansive, light-filled atmosphere. The main level features formal living and dining rooms, a spacious family room with soaring ceilings, and a kitchen complete with sleek stone countertops, a tile backsplash and newer appliances. From the family room, step outside to a beautifully crafted Trex deck overlooking the backyard and serene wooded landscape. Upstairs, the generous primary suite offers a spa-like bath with a whirlpool tub, separate walk-in shower, and a large walk-in closet. Three additional well-sized bedrooms complete the second floor. The finished, walk-out lower level expands your living space with a private home office and a large bonus area ideal for a gym, playroom, or media lounge. A spacious 3-car garage with soaring 25-foot ceilings provides ample room for a car lift, in-law unit, or additional storage. Conveniently located near Route 15, shopping, and local dining, and only 15 minutes to Yale, this home offers the perfect blend of seclusion and accessibility. Set within an award-winning school district, this is a true gem in a community where lifestyle and location come together beautifully.
Route 34 to Baldwin Road to Old Farm Road
MLS #: 24091980
Style: Colonial
Color: Beige
Total Rooms:
Bedrooms: 4
Bathrooms: 3
Acres: 1.5
Year Built: 1996 (Public Records)
New Construction: No/Resale
Home Warranty Offered:
Property Tax: $13,179
Zoning: A
Mil Rate:
Assessed Value: $283,850
Potential Short Sale:
Square Footage: Estimated HEATED Sq.Ft. above grade is 2944; below grade sq feet total is 1184; total sq ft is 4128
| Appliances Incl.: | Oven/Range,Microwave,Refrigerator,Dishwasher |
| Fireplaces: | 1 |
| Energy Features: | Active Solar |
| Energy Features: | Active Solar |
| Basement Desc.: | Full,Partially Finished |
| Exterior Siding: | Vinyl Siding |
| Foundation: | Concrete |
| Roof: | Asphalt Shingle |
| Parking Spaces: | 3 |
| Garage/Parking Type: | Attached Garage |
| Swimming Pool: | 0 |
| Waterfront Feat.: | Not Applicable |
| Lot Description: | Level Lot,Sloping Lot |
| Occupied: | Owner |
Hot Water System
Heat Type:
Fueled By: Hot Air.
Cooling: Central Air
Fuel Tank Location: In Basement
Water Service: Private Well
Sewage System: Septic
Elementary: Beecher Road
Intermediate:
Middle:
High School: Amity Regional
Current List Price: $825,000
Original List Price: $825,000
DOM: 54
Listing Date: 5/1/2025
Last Updated: 6/12/2025 12:11:00 AM
List Agent Name: Frank DOstilio
List Office Name: Houlihan Lawrence WD
