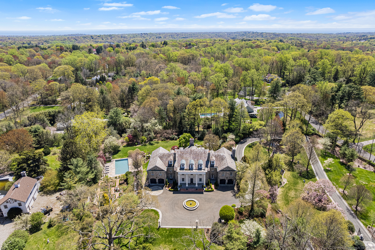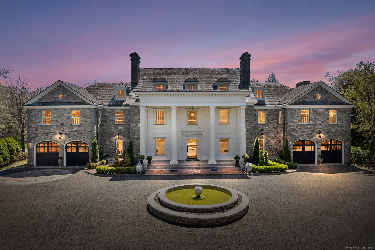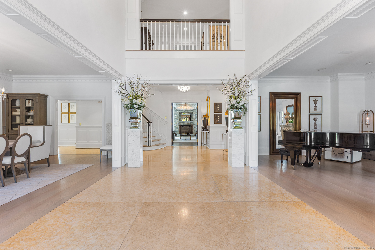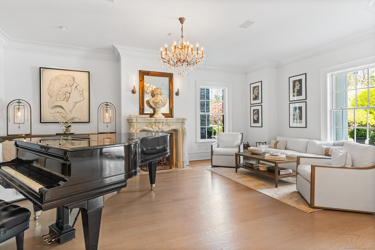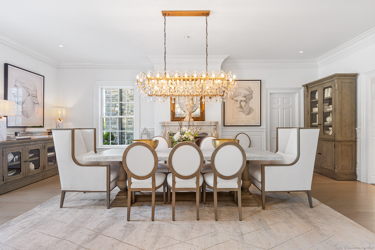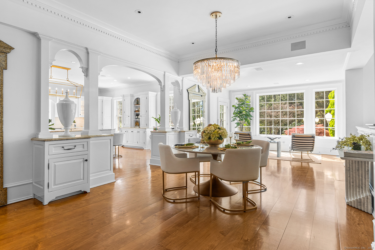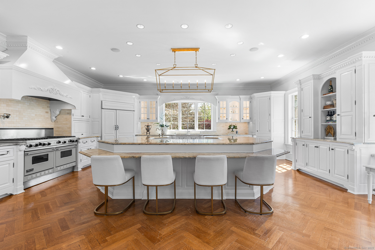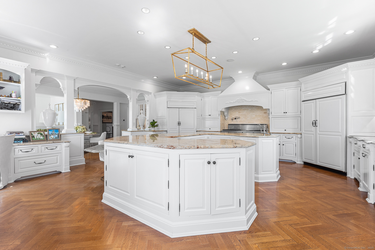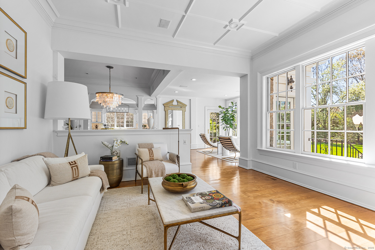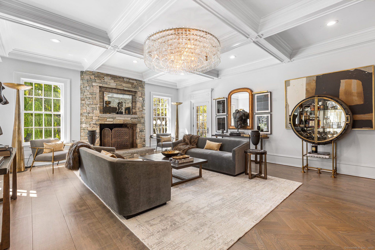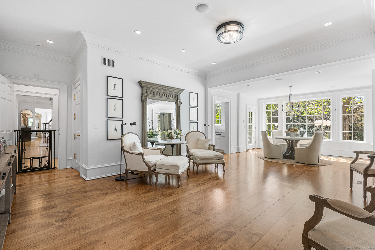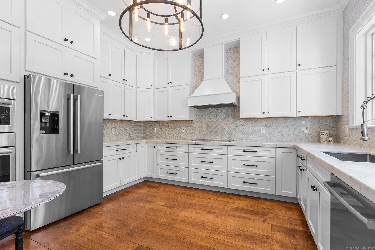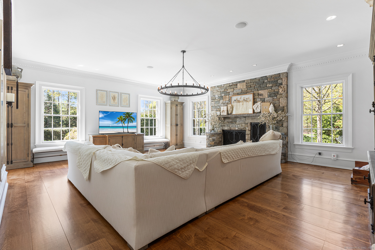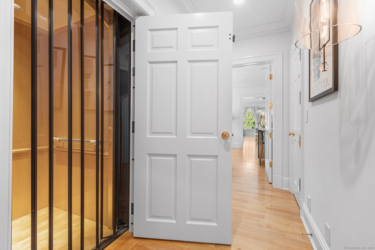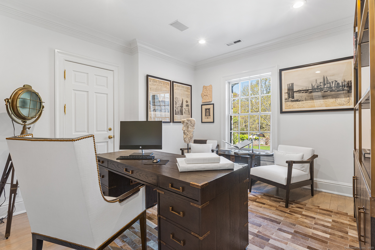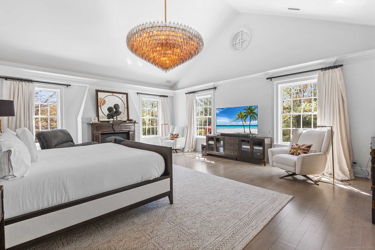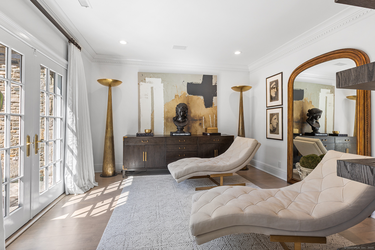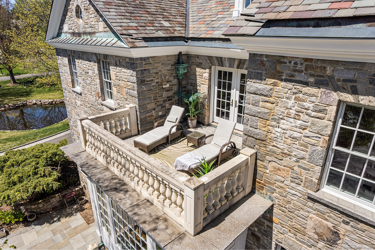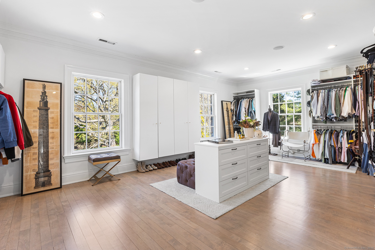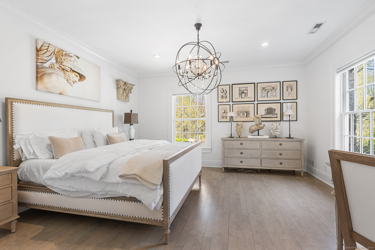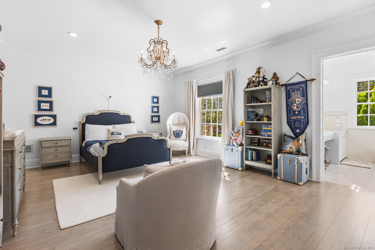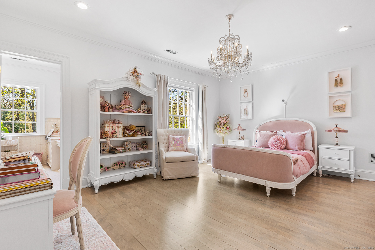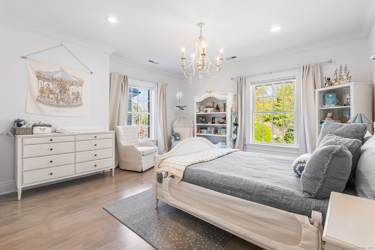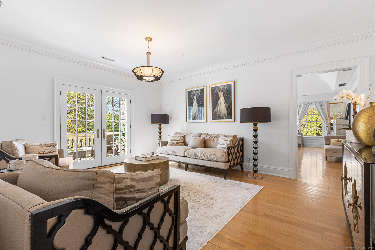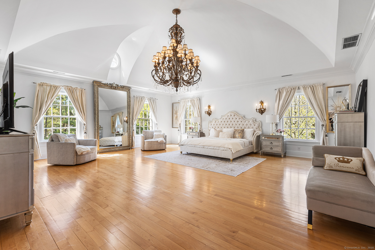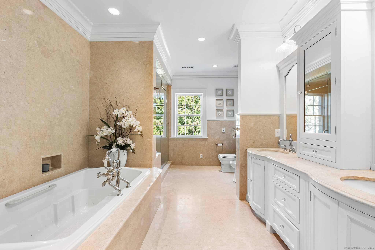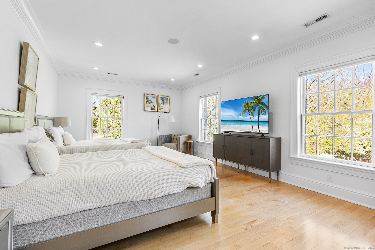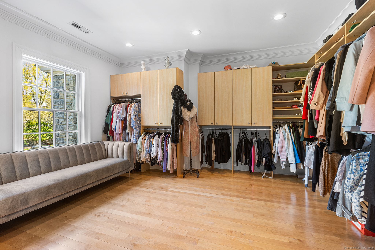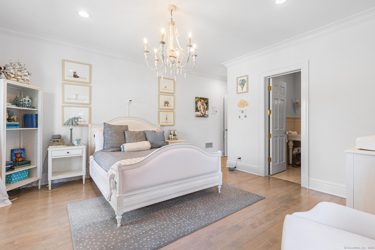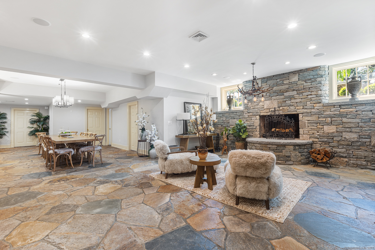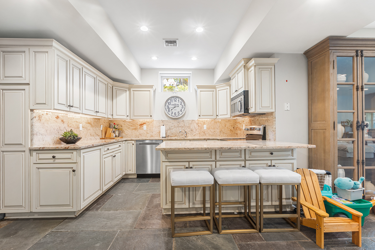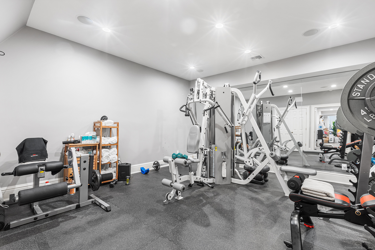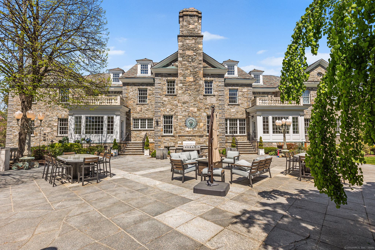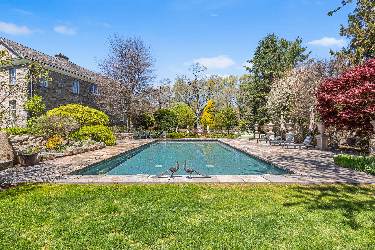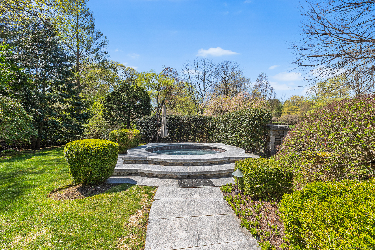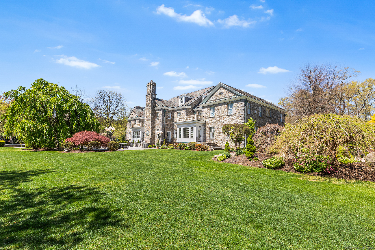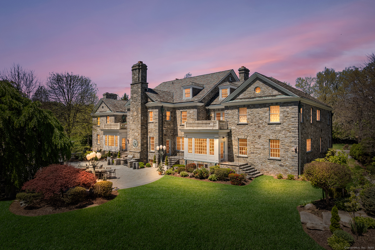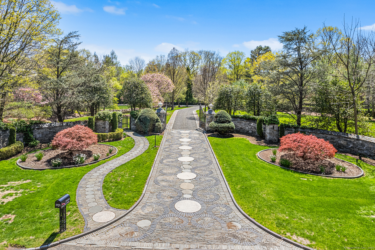More about this Property
If you are interested in more information or having a tour of this property with an experienced agent, please fill out this quick form and we will get back to you!
2959 Congress Street, Fairfield CT 06824
Current Price: $4,900,000
 6 beds
6 beds  12 baths
12 baths  13979 sq. ft
13979 sq. ft
Last Update: 6/20/2025
Property Type: Single Family For Sale
Prepare to be wowed by this extraordinary estate featuring six bedrooms and ten-and-a-half bathrooms, spanning four meticulously designed floors. Enter through a breathtaking two-story grand foyer, leading into beautifully appointed formal and informal rooms perfect for entertaining and a gourmet kitchen that any discerning chef would envy. The luxurious primary suite serves as a private retreat, complete with an expansive dressing room and a spa-like bath. The second level offers five additional spacious en-suite bedrooms, ensuring comfort and privacy. The lower walkout level is an entertainers paradise, featuring a gym and a entertaining area. The finished third floor adds extra space for work, play, or guest accommodations, complete with its own bath. Nestled on a beautifully landscaped, private gated property, this estate includes stunning terraces, a heated in-ground gunite pool, and a rejuvenating spa, creating a serene outdoor oasis. Additional features include a generator, elevator, hydro air system, natural gas, and smart home controls for enhanced comfort and efficiency. With a second kitchen and living area within the garage, this home is ideal for in-laws or long-term guests. This one-of-a-kind masterpiece is the dream home youve been waiting for!
Please use GPS.
MLS #: 24091962
Style: Colonial
Color:
Total Rooms:
Bedrooms: 6
Bathrooms: 12
Acres: 3.35
Year Built: 1999 (Public Records)
New Construction: No/Resale
Home Warranty Offered:
Property Tax: $74,187
Zoning: AAA
Mil Rate:
Assessed Value: $2,659,020
Potential Short Sale:
Square Footage: Estimated HEATED Sq.Ft. above grade is 12179; below grade sq feet total is 1800; total sq ft is 13979
| Appliances Incl.: | Oven/Range,Microwave,Range Hood,Refrigerator,Dishwasher,Disposal,Compactor |
| Laundry Location & Info: | Upper Level |
| Fireplaces: | 5 |
| Basement Desc.: | Full,Heated,Fully Finished,Cooled,Walk-out,Liveable Space |
| Exterior Siding: | Stone,Other |
| Exterior Features: | Balcony,Grill,Terrace,Gazebo,Gutters,Lighting,French Doors,Underground Sprinkler |
| Foundation: | Concrete,Stone |
| Roof: | Slate |
| Parking Spaces: | 4 |
| Garage/Parking Type: | Attached Garage |
| Swimming Pool: | 1 |
| Waterfront Feat.: | Not Applicable |
| Lot Description: | Fence - Stone,Fence - Full,Some Wetlands,Treed,Level Lot |
| Nearby Amenities: | Golf Course,Health Club,Library,Medical Facilities,Park,Public Transportation,Shopping/Mall,Tennis Courts |
| Occupied: | Owner |
Hot Water System
Heat Type:
Fueled By: Hot Air,Zoned.
Cooling: Ceiling Fans,Central Air,Zoned
Fuel Tank Location:
Water Service: Public Water Connected
Sewage System: Septic
Elementary: Burr
Intermediate: Per Board of Ed
Middle: Tomlinson
High School: Fairfield Warde
Current List Price: $4,900,000
Original List Price: $4,900,000
DOM: 50
Listing Date: 5/1/2025
Last Updated: 5/1/2025 8:36:09 PM
List Agent Name: Anissa Paolillo
List Office Name: Redfin Corporation
