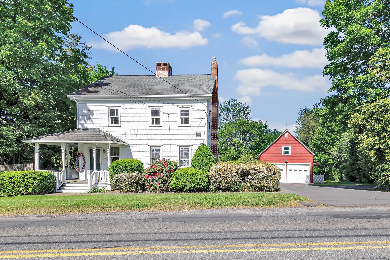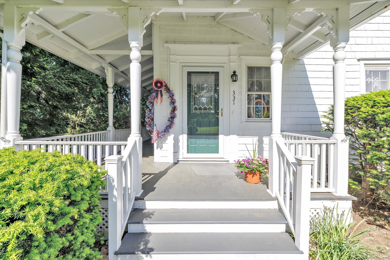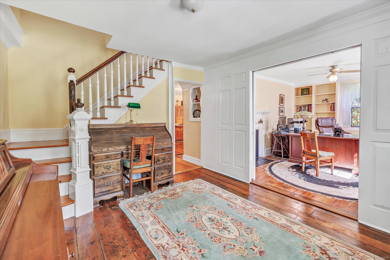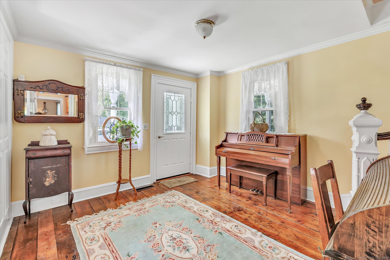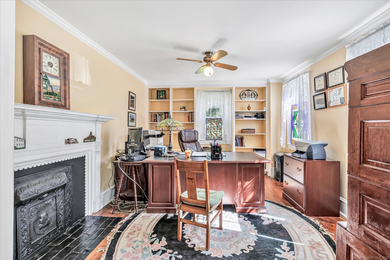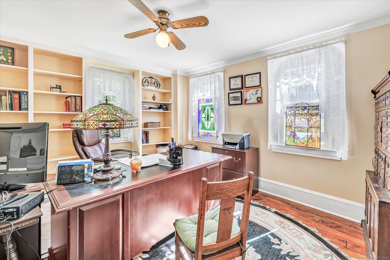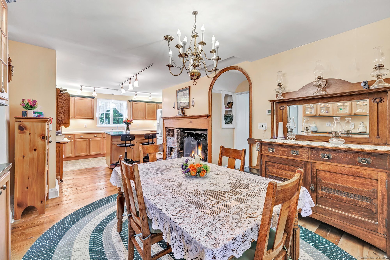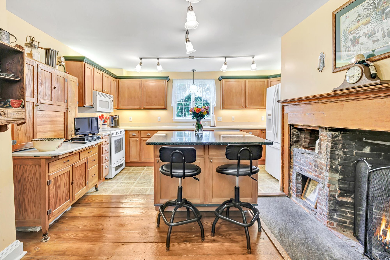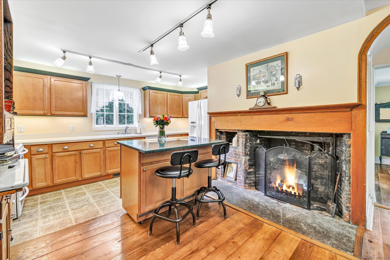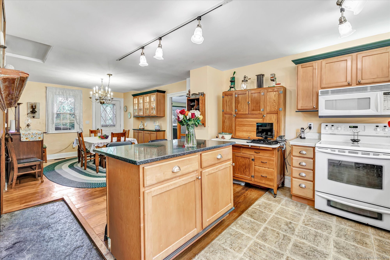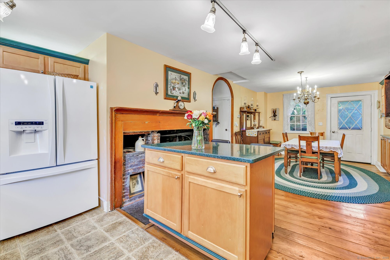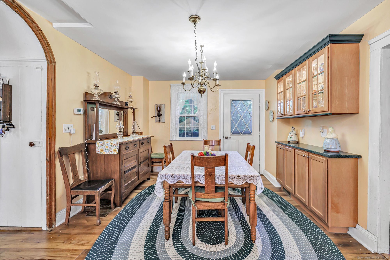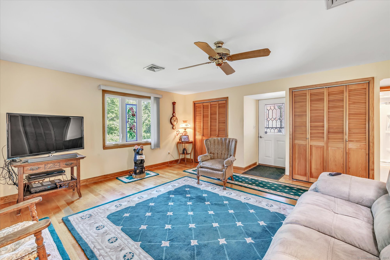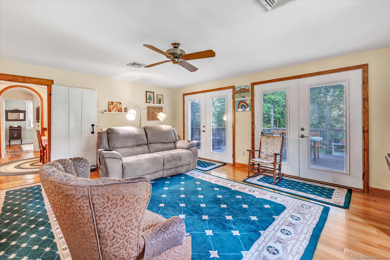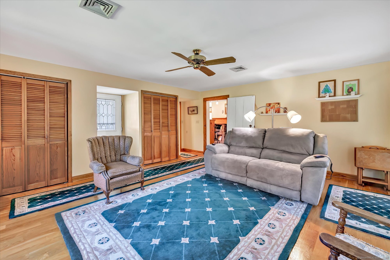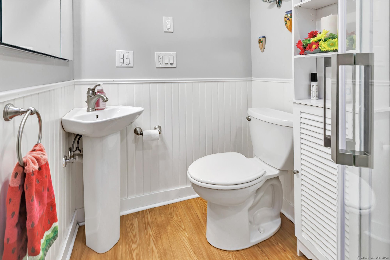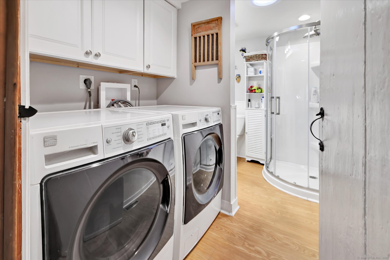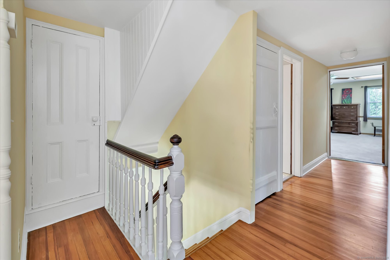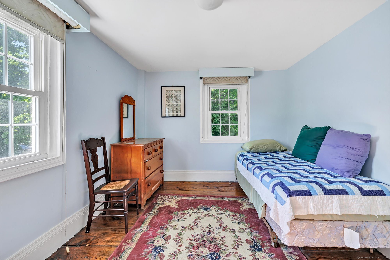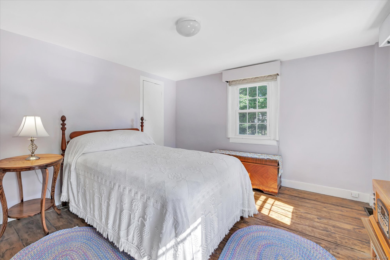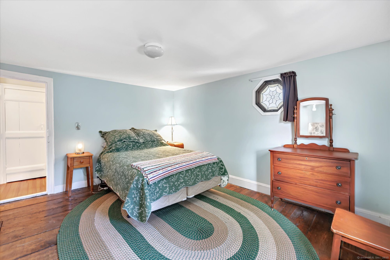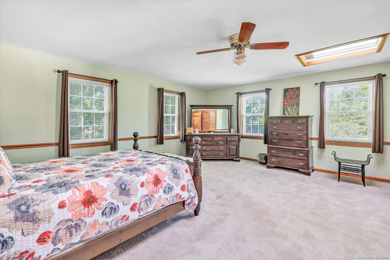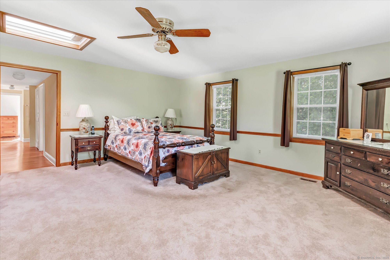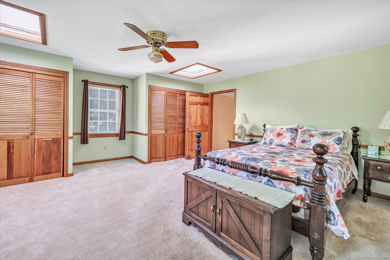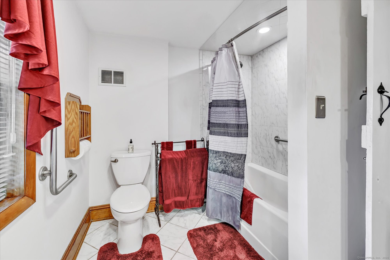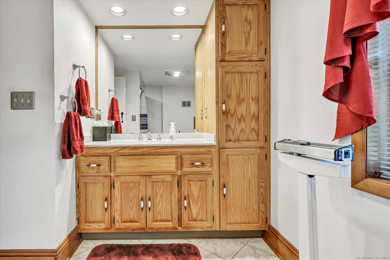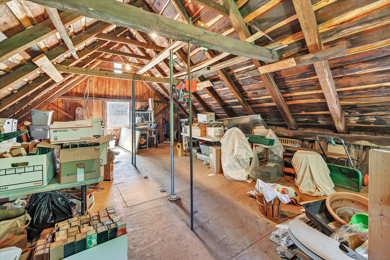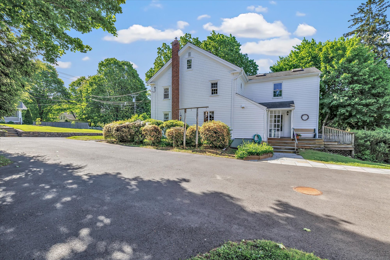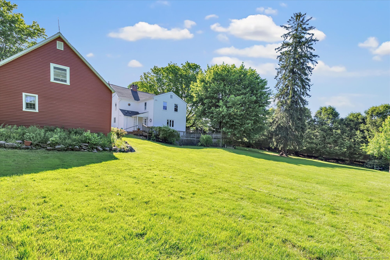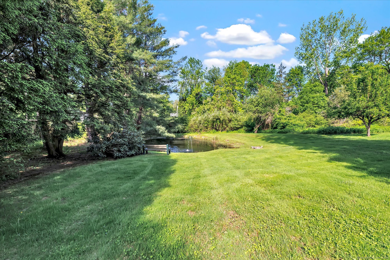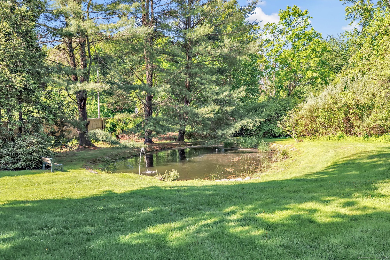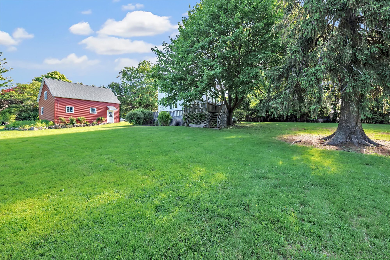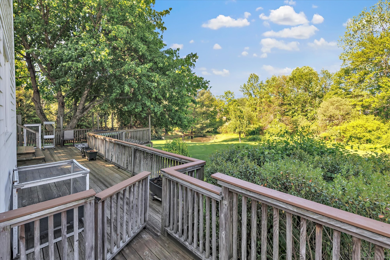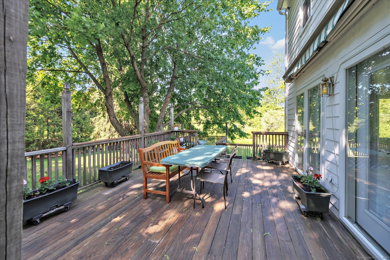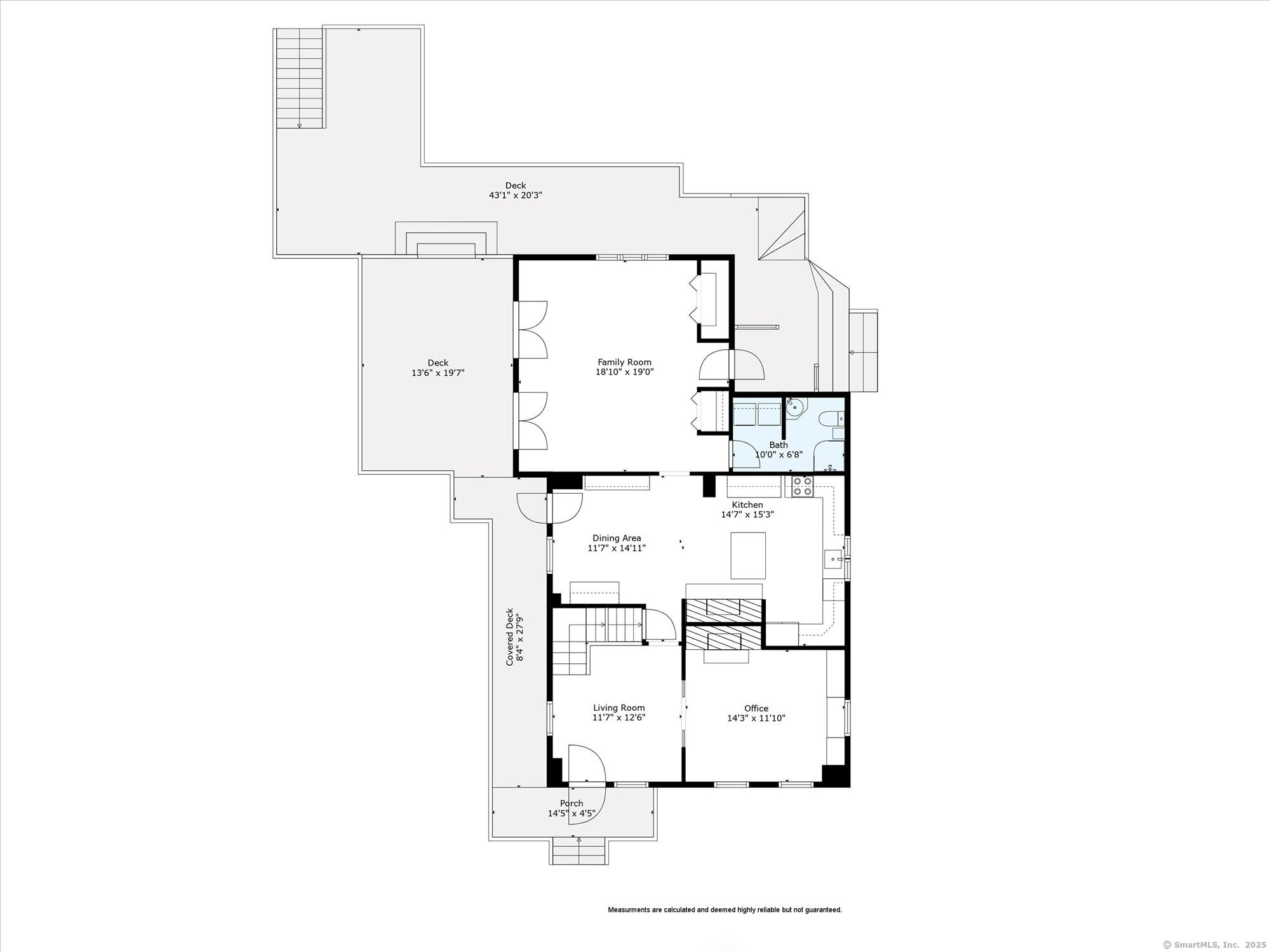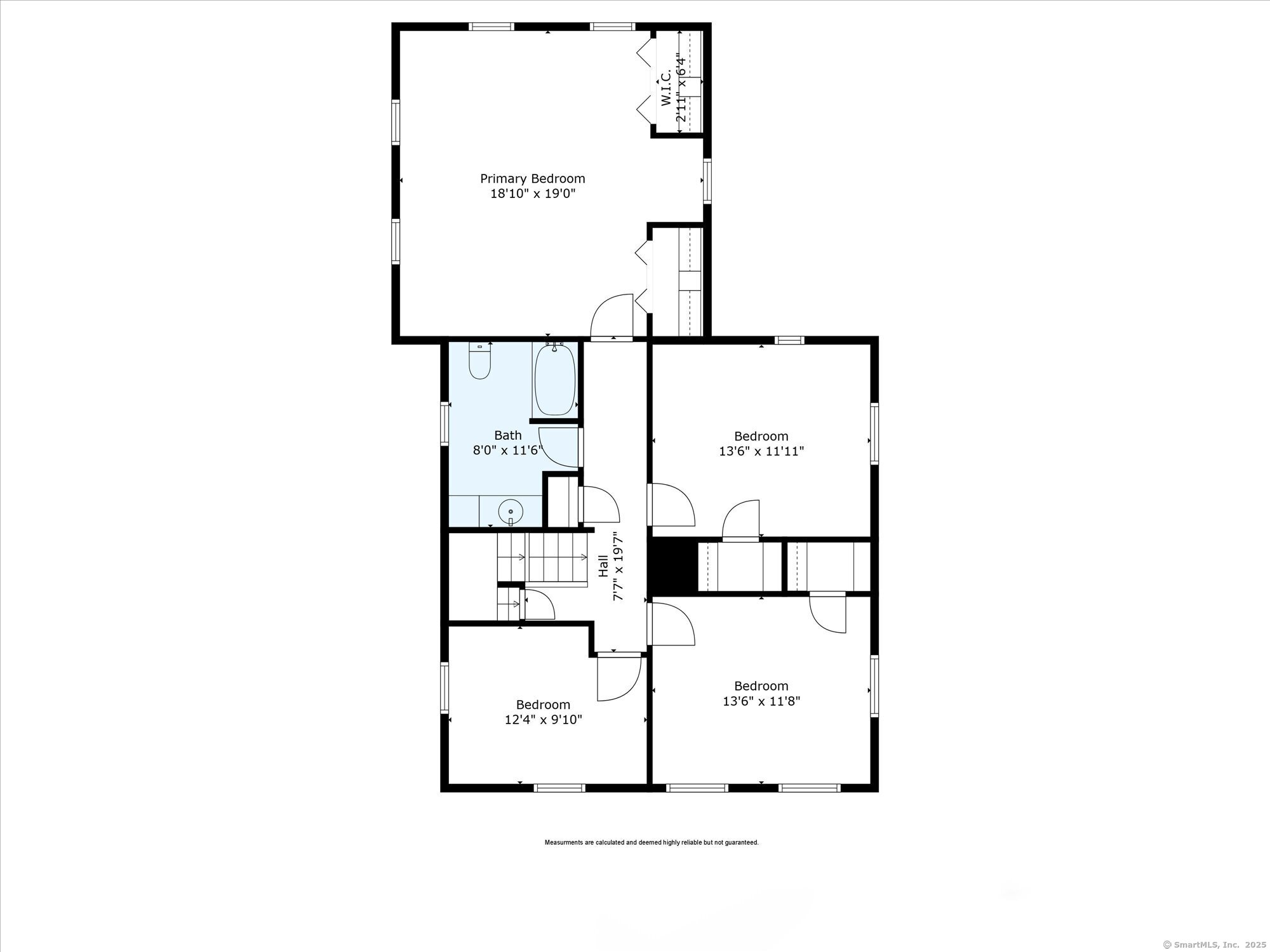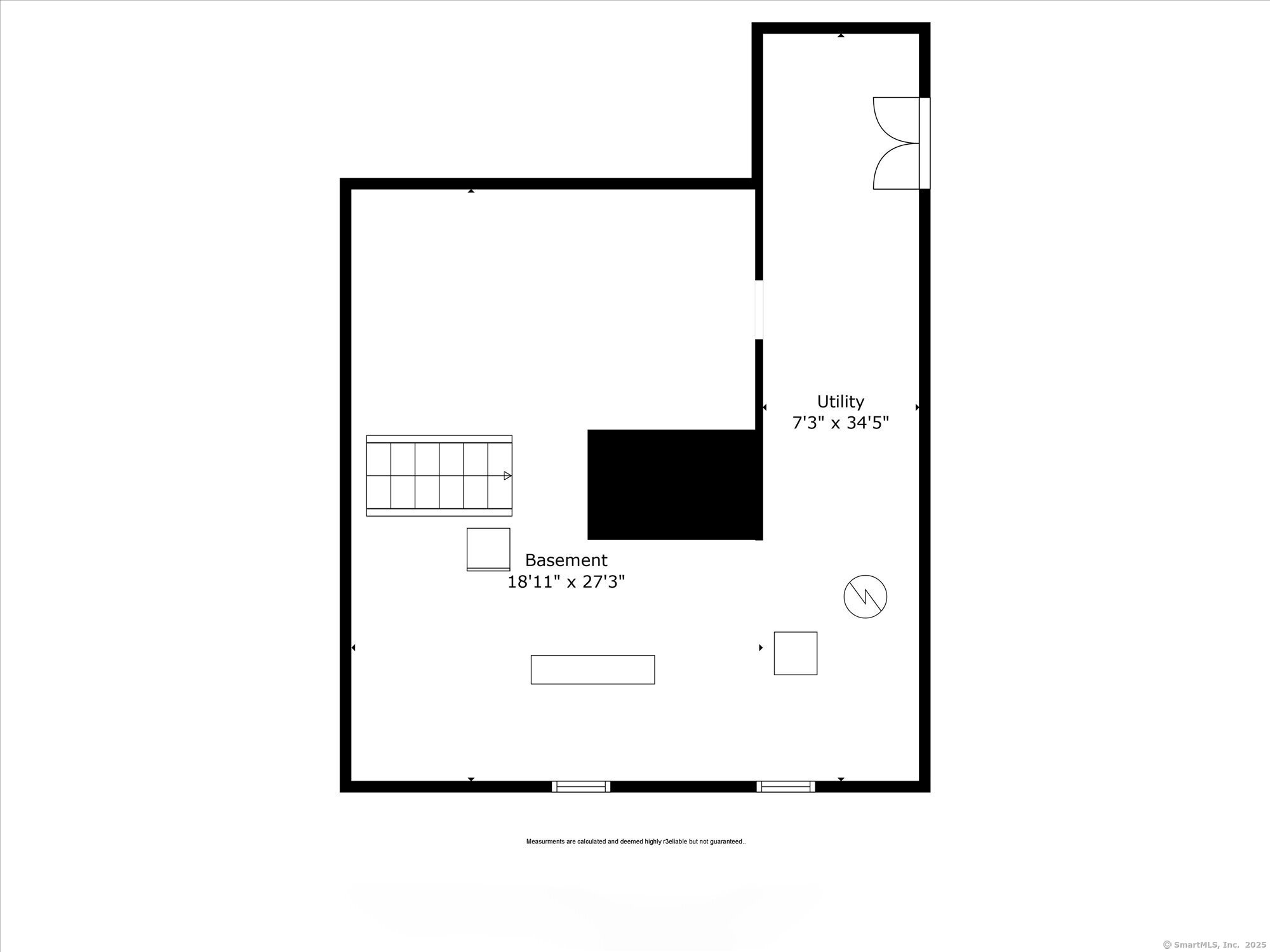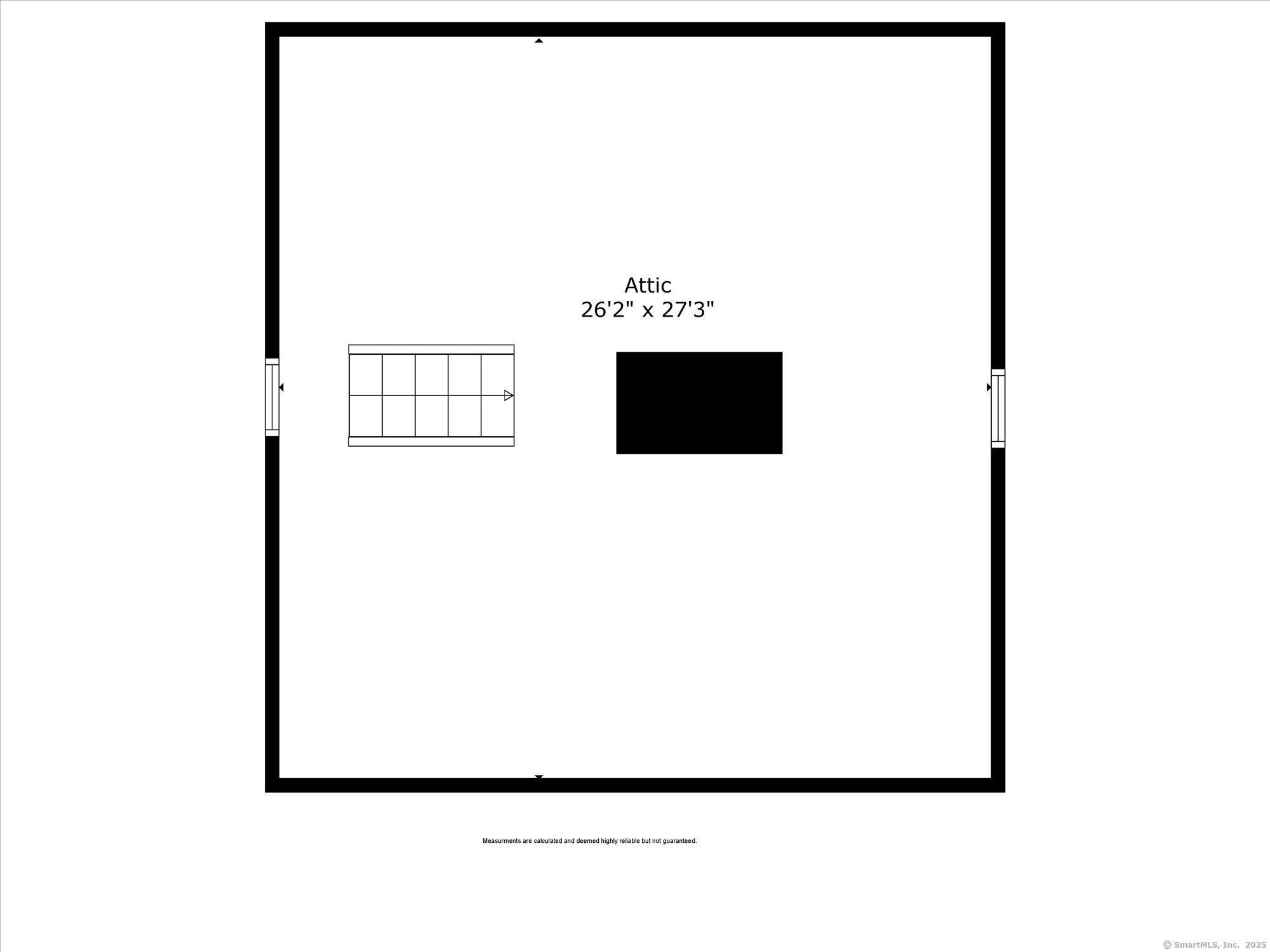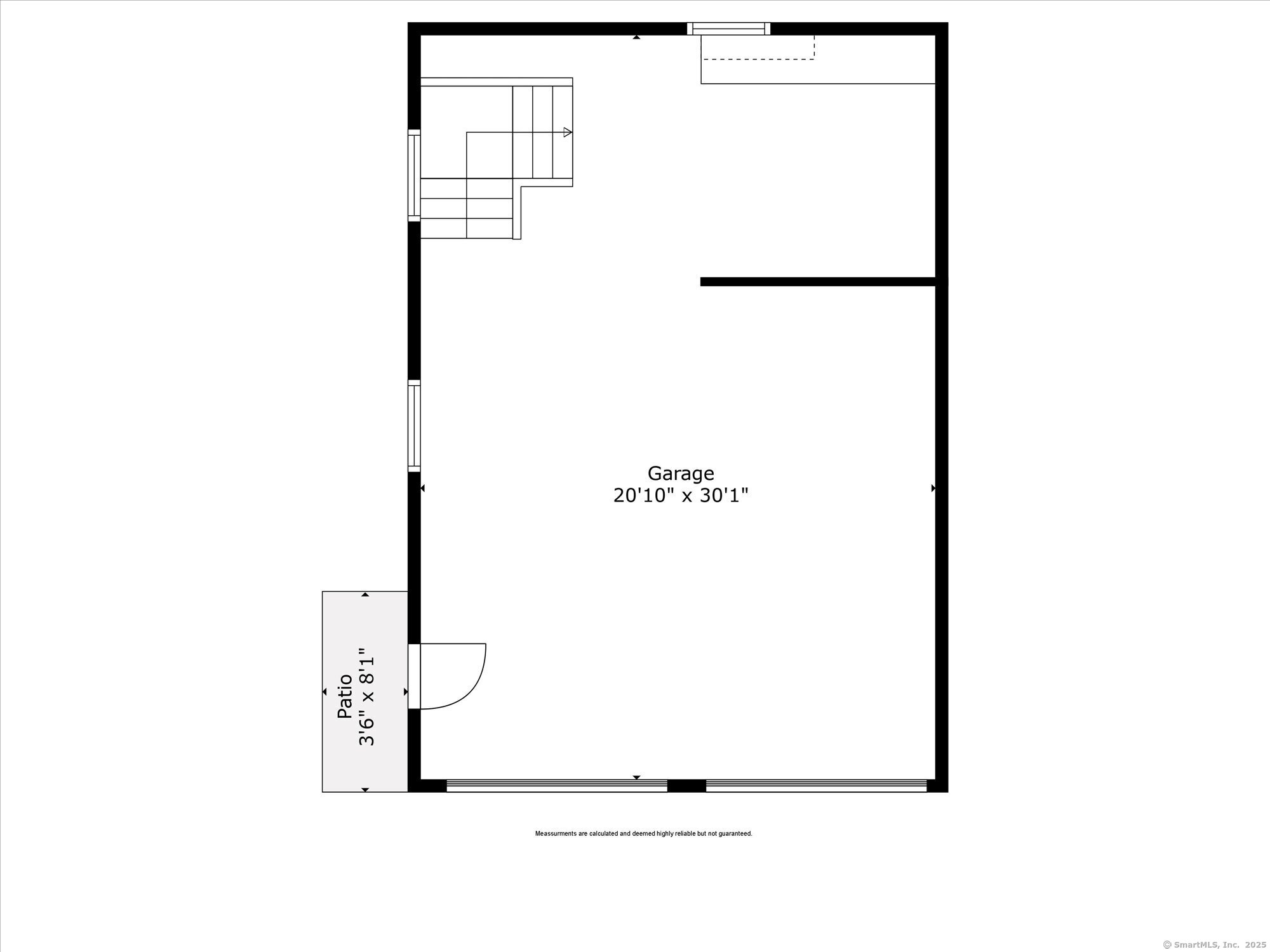More about this Property
If you are interested in more information or having a tour of this property with an experienced agent, please fill out this quick form and we will get back to you!
331 Elm Street, Monroe CT 06468
Current Price: $550,000
 4 beds
4 beds  2 baths
2 baths  2368 sq. ft
2368 sq. ft
Last Update: 7/26/2025
Property Type: Single Family For Sale
Charming 1770 Updated Colonial on Picturesque Lot with Pond, Barn, and More! Step into history with modern comfort in this beautifully updated 3-4 bedroom, 2 full bath Colonial, set on a scenic property just minutes from shopping, Wolf Park, and major commuter routes. Rich in character, this home features period details with wide-plank wood floors, a full bath on each level, and a large covered front porch perfect and loads of decking for relaxing or entertaining. Aditionally the interior features a spacious main-level family room, a large eat-in kitchen ideal for gatherings, and a generous primary suite with loads of natural lighting offering privacy and comfort. Need more? A flexible 4th bedroom or office gives you options to suit your lifestyle. Outside, enjoy tranquil views of your private pond, and make the most of the versatile detached garage/barn-complete with a built-in lift-perfect for hobbyists, mechanics, or just for extra storage. This unique property blends timeless charm with modern convenience in a location that offers both peace and accessibility. Dont miss the opportunity to own a true piece of history! PLEASE NOTE 4TH BR DOES NOT HAVE CLOSET
Elm Street at corner of Cross Hill Road
MLS #: 24091947
Style: Colonial
Color: white
Total Rooms:
Bedrooms: 4
Bathrooms: 2
Acres: 1.12
Year Built: 1770 (Public Records)
New Construction: No/Resale
Home Warranty Offered:
Property Tax: $8,006
Zoning: RF1
Mil Rate:
Assessed Value: $279,250
Potential Short Sale:
Square Footage: Estimated HEATED Sq.Ft. above grade is 2368; below grade sq feet total is ; total sq ft is 2368
| Appliances Incl.: | Electric Range,Refrigerator,Dishwasher |
| Laundry Location & Info: | Main Level Off main level full bathroom |
| Fireplaces: | 2 |
| Energy Features: | Generator,Storm Doors,Thermopane Windows |
| Interior Features: | Auto Garage Door Opener,Cable - Available |
| Energy Features: | Generator,Storm Doors,Thermopane Windows |
| Basement Desc.: | Crawl Space,Full,Unfinished,Full With Hatchway |
| Exterior Siding: | Shingle,Wood |
| Exterior Features: | Awnings,Wrap Around Deck,Barn,Deck,Gutters,Garden Area,Lighting |
| Foundation: | Concrete,Stone |
| Roof: | Asphalt Shingle |
| Parking Spaces: | 2 |
| Garage/Parking Type: | Barn,Detached Garage |
| Swimming Pool: | 0 |
| Waterfront Feat.: | Not Applicable |
| Lot Description: | Corner Lot,Treed,Level Lot |
| Nearby Amenities: | Golf Course,Health Club,Lake,Library,Medical Facilities,Park,Playground/Tot Lot,Public Pool |
| Occupied: | Owner |
Hot Water System
Heat Type:
Fueled By: Hot Air.
Cooling: Central Air
Fuel Tank Location:
Water Service: Public Water In Street
Sewage System: Septic
Elementary: Fawn Hollow
Intermediate:
Middle: Jockey Hollow
High School: Masuk
Current List Price: $550,000
Original List Price: $550,000
DOM: 31
Listing Date: 5/20/2025
Last Updated: 6/23/2025 7:14:59 PM
List Agent Name: Dianne Camella
List Office Name: RE/MAX Right Choice
