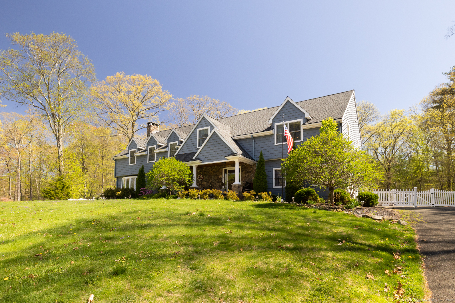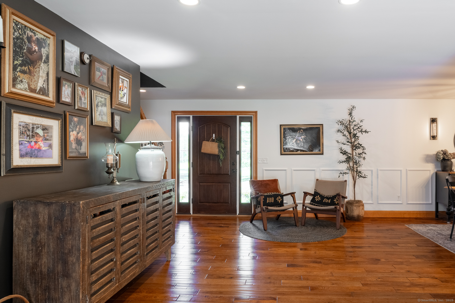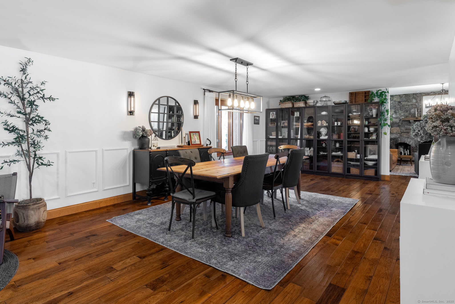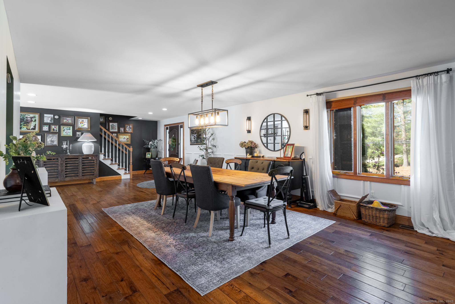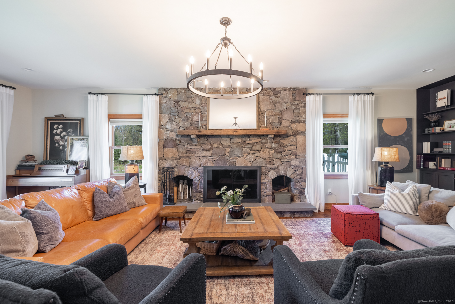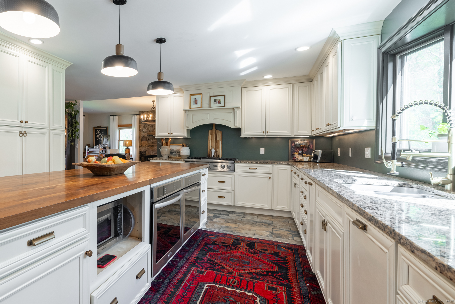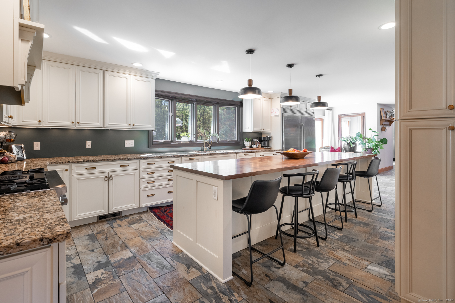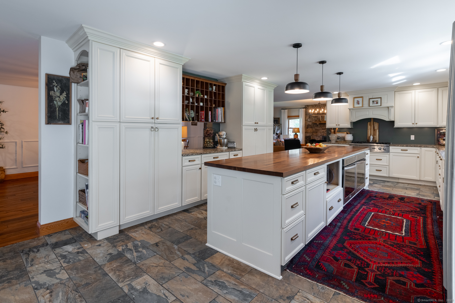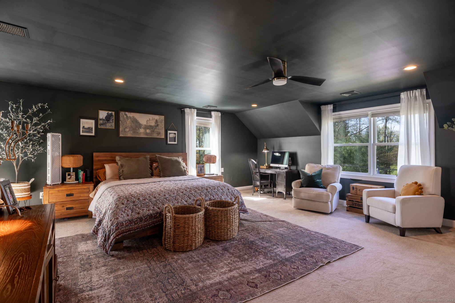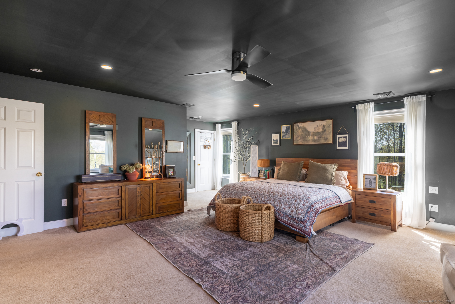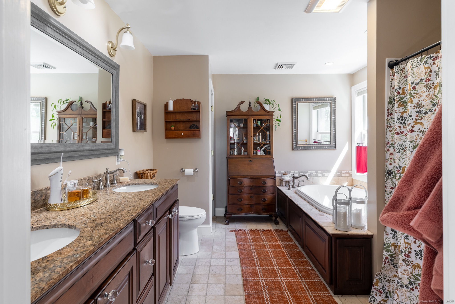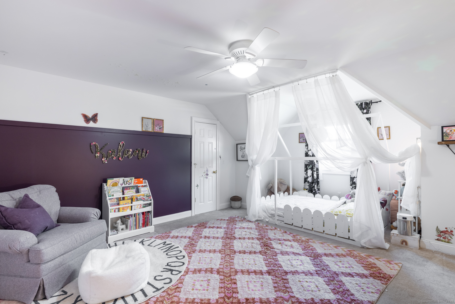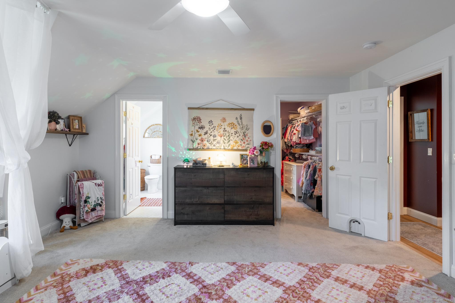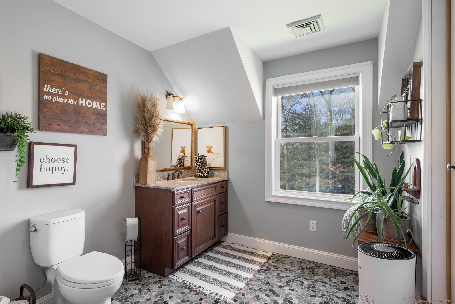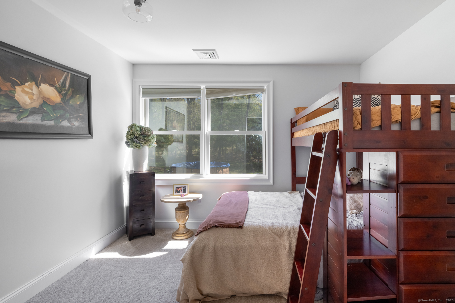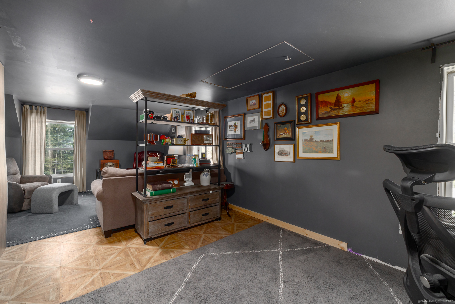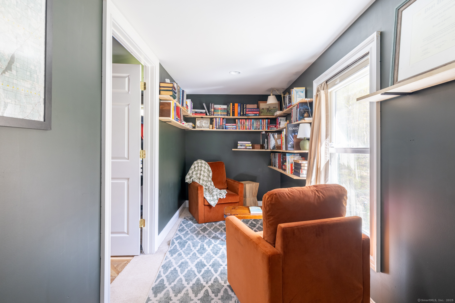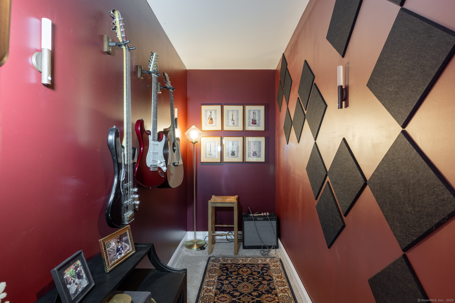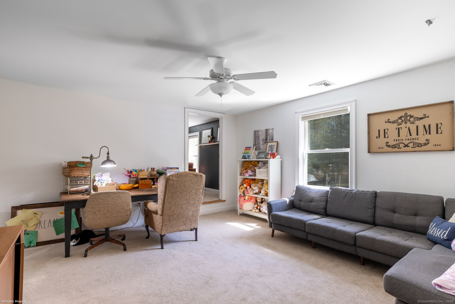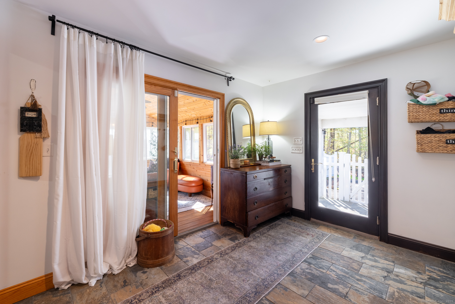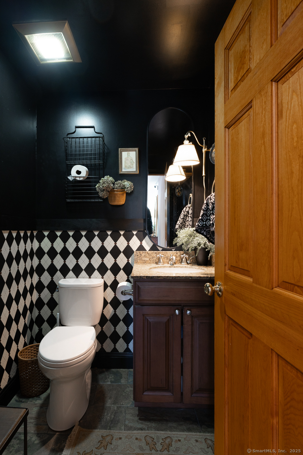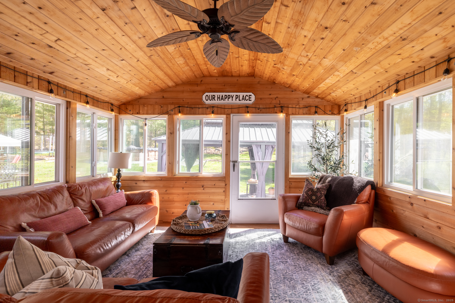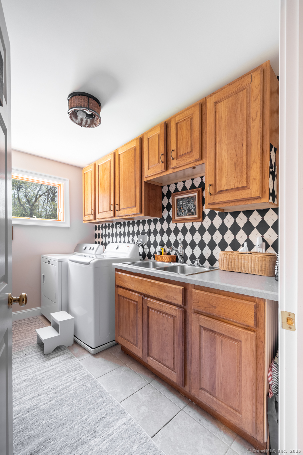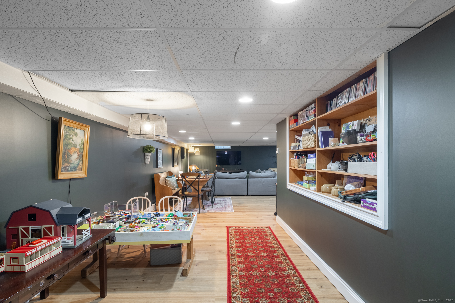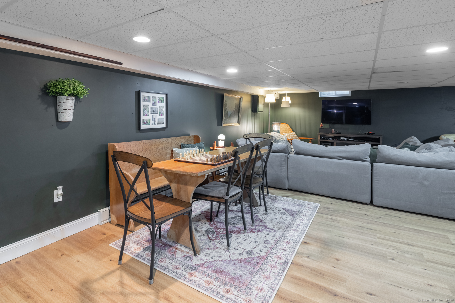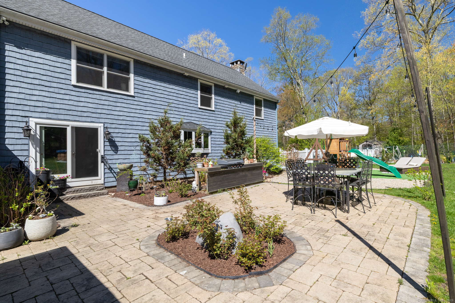More about this Property
If you are interested in more information or having a tour of this property with an experienced agent, please fill out this quick form and we will get back to you!
130 Upper Whittemore Road, Middlebury CT 06762
Current Price: $885,000
 3 beds
3 beds  4 baths
4 baths  5292 sq. ft
5292 sq. ft
Last Update: 6/30/2025
Property Type: Single Family For Sale
Welcome Home! Nestled in one of Middleburys most desirable neighborhoods, this beautiful home, with over 5200 square feet of living area, offers the perfect blend of comfort, elegance and functionality. Designed with the entertainer in mind, the spacious dining room flows into a top-of-the-line kitchen featuring a Viking stove, double ovens built into a large island, a restaurant-style stainless steel refrigerator,freezer and a dishwasher--everything a home chef could dream of! Gather in the inviting living room, complete with a grand stone fireplace and charming wall to wall bookshelves, creating the perfect space to relax or host guests. The mudroom, with its cozy radiant heated floors, leads into a bright and airy three-season sunroom--an ideal spot to enjoy your private, fully fenced backyard and patio. Upstairs, the serene primary suite offers a generaous closet, a spa-like bathroom with a walk-inshower and a luxurious soaking jacuzzi tub. Down the hall, you will find 2 additional bedrooms spacious bedrooms, each with its own bathroom, plus 2 more versatile rooms that can easily be transformed into extra space for guests, office or play area. The finished lower level provides even more living space and offers a pool table, lounge area, home gym and plenty of storage. Additional highlights include a 2 car garage, large shed, whole house generator as well as central air and so much more.
(Although the Town records show that the house was built in 1957, it was essentially rebuilt in 2017.)
Route 64 to Upper Whittemore Road.
MLS #: 24091943
Style: Colonial
Color:
Total Rooms:
Bedrooms: 3
Bathrooms: 4
Acres: 1.62
Year Built: 1957 (Public Records)
New Construction: No/Resale
Home Warranty Offered:
Property Tax: $12,016
Zoning: R40
Mil Rate:
Assessed Value: $368,600
Potential Short Sale:
Square Footage: Estimated HEATED Sq.Ft. above grade is 3792; below grade sq feet total is 1500; total sq ft is 5292
| Appliances Incl.: | Cook Top,Wall Oven,Subzero,Dishwasher |
| Fireplaces: | 1 |
| Basement Desc.: | Full |
| Exterior Siding: | Vinyl Siding |
| Foundation: | Concrete |
| Roof: | Asphalt Shingle |
| Parking Spaces: | 2 |
| Garage/Parking Type: | Attached Garage |
| Swimming Pool: | 0 |
| Waterfront Feat.: | Not Applicable |
| Lot Description: | Level Lot |
| Nearby Amenities: | Bocci Court,Golf Course,Health Club,Lake,Library,Medical Facilities,Park |
| Occupied: | Owner |
Hot Water System
Heat Type:
Fueled By: Hot Air.
Cooling: Central Air
Fuel Tank Location: Above Ground
Water Service: Private Well
Sewage System: Septic
Elementary: Long Meadow
Intermediate:
Middle: Memorial
High School: Pomperaug
Current List Price: $885,000
Original List Price: $885,000
DOM: 56
Listing Date: 4/29/2025
Last Updated: 5/5/2025 5:47:58 AM
Expected Active Date: 5/5/2025
List Agent Name: Donna Bannon
List Office Name: BHGRE Bannon & Hebert
