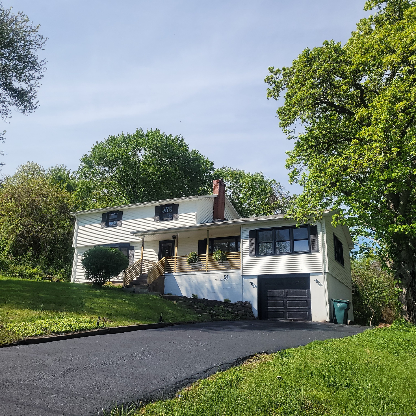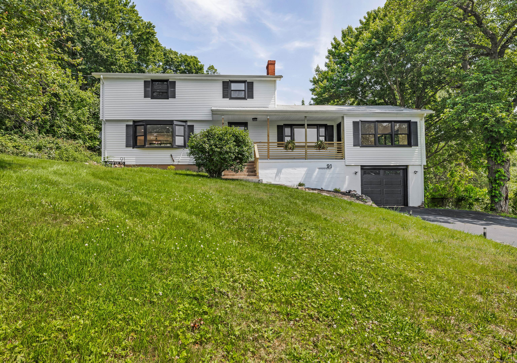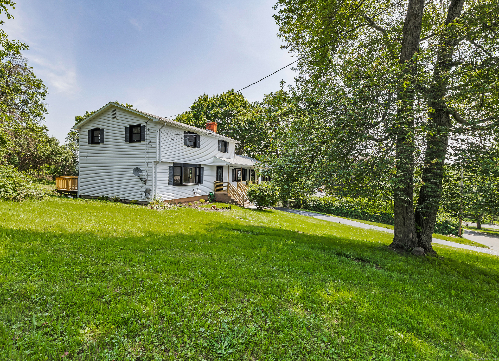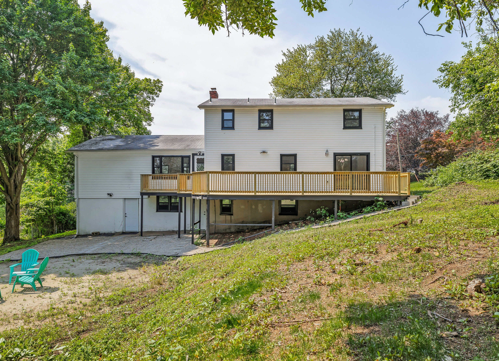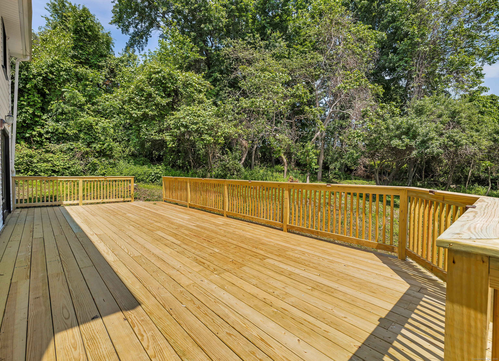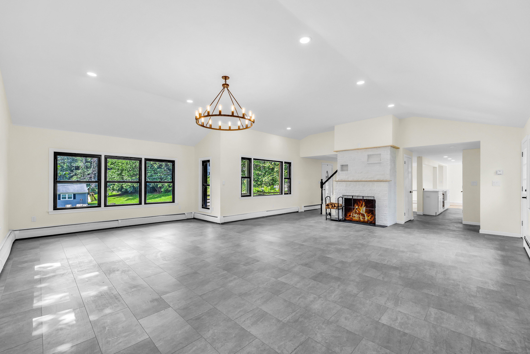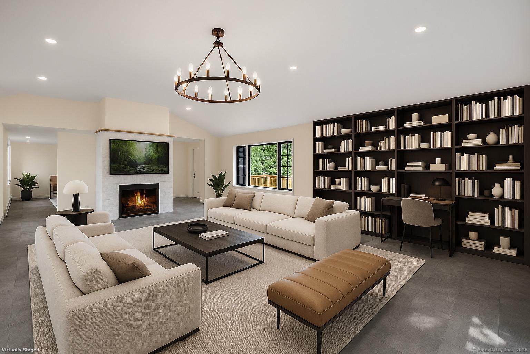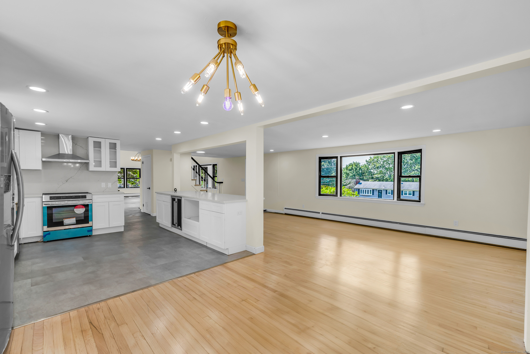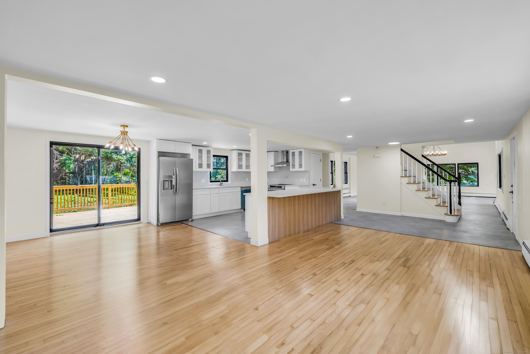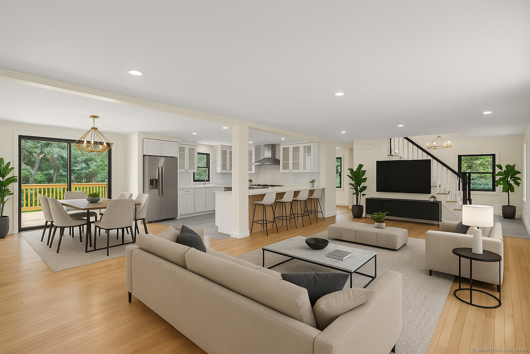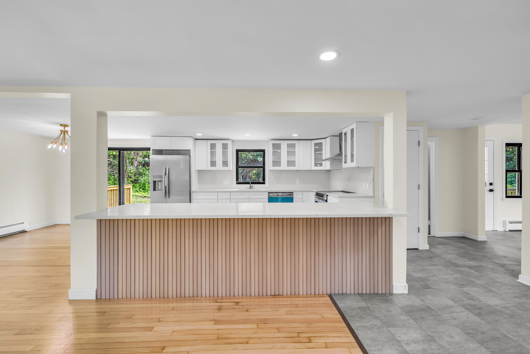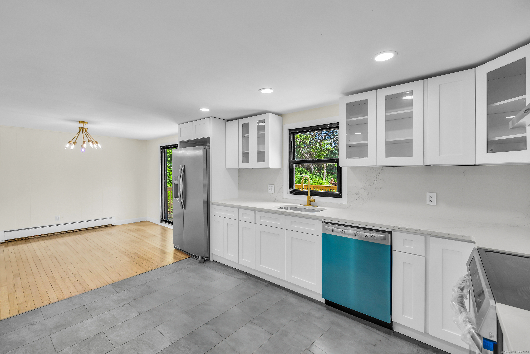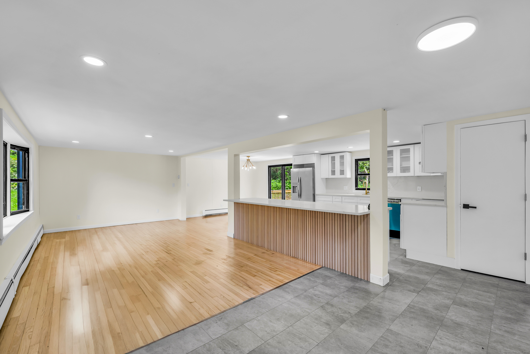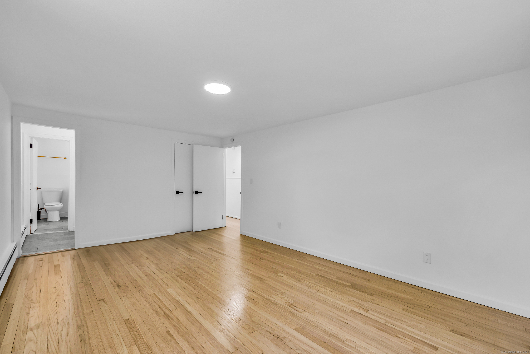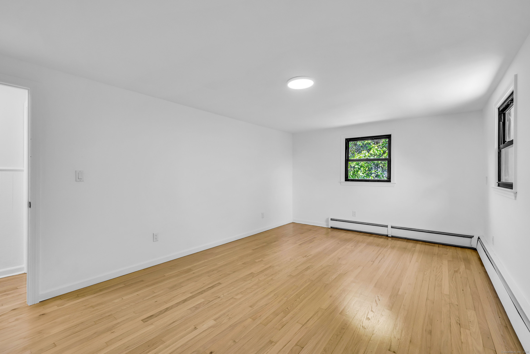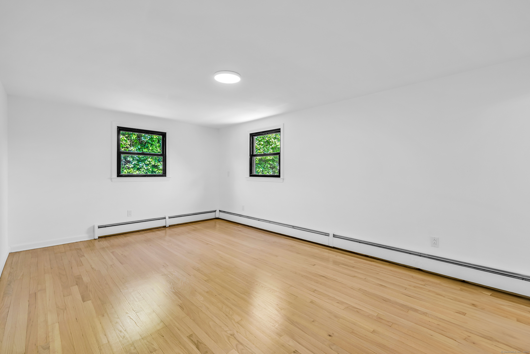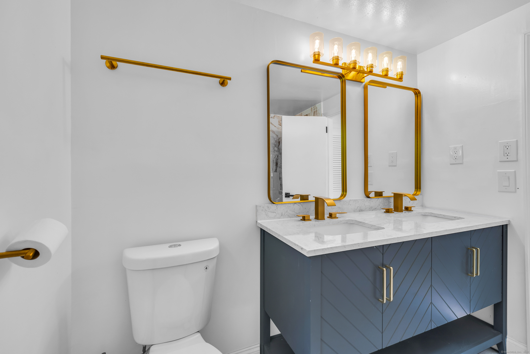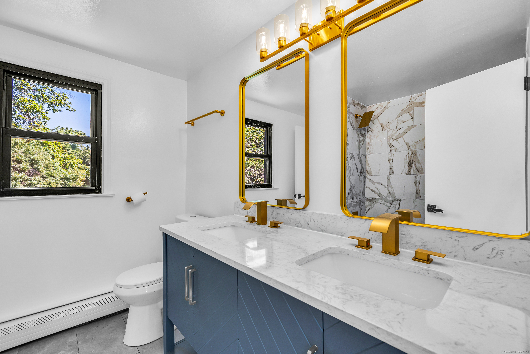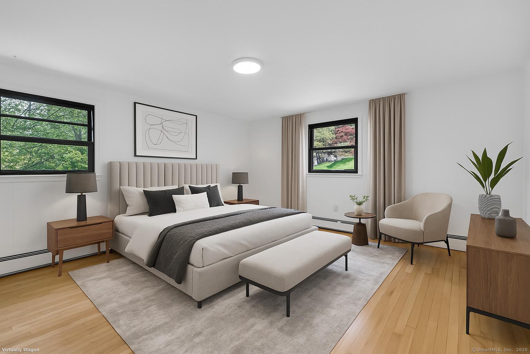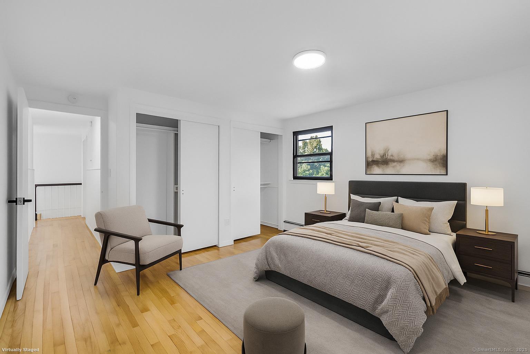More about this Property
If you are interested in more information or having a tour of this property with an experienced agent, please fill out this quick form and we will get back to you!
91 Jennifer Road, Hamden CT 06514
Current Price: $449,000
 3 beds
3 beds  2 baths
2 baths  2158 sq. ft
2158 sq. ft
Last Update: 7/31/2025
Property Type: Single Family For Sale
Welcome to 91 Jennifer Rd, a beautifully renovated three-bedroom, one-and-a-half-bath Colonial nestled at the top of the hill in one of Hamdens most desirable neighborhoods. This home has been meticulously updated from top to bottom, offering modern living with classic charm. Step inside to discover a brand-new kitchen and updated bathrooms, complemented by all-new windows, doors, and screen doors that bring in abundant natural light. Enjoy peace of mind with a completely new electrical system and electrical panel, a brand-new well, and a freshly built garage. Both the front and back decks are brand new-perfect for entertaining or relaxing while taking in the beautiful views. Conveniently located close to top-rated schools, shopping, dining, and major highways, this home combines the best of comfort, style, and location. Dont miss your chance to own this stunning, move-in ready gem in the heart of Hamden. Schedule your private showing today!
Left on wintergreen avenue, Then right on Perry Road, left on the Jennifer Rd. Home will be on the right
MLS #: 24091938
Style: Colonial
Color: white
Total Rooms:
Bedrooms: 3
Bathrooms: 2
Acres: 0.57
Year Built: 1964 (Public Records)
New Construction: No/Resale
Home Warranty Offered:
Property Tax: $10,477
Zoning: R2
Mil Rate:
Assessed Value: $201,950
Potential Short Sale:
Square Footage: Estimated HEATED Sq.Ft. above grade is 2158; below grade sq feet total is ; total sq ft is 2158
| Appliances Incl.: | Electric Range,Refrigerator,Dishwasher,Wine Chiller |
| Laundry Location & Info: | basement |
| Fireplaces: | 2 |
| Basement Desc.: | Full,Full With Hatchway |
| Exterior Siding: | Vinyl Siding |
| Exterior Features: | Deck |
| Foundation: | Concrete |
| Roof: | Asphalt Shingle |
| Parking Spaces: | 1 |
| Driveway Type: | Private |
| Garage/Parking Type: | Attached Garage,Driveway |
| Swimming Pool: | 0 |
| Waterfront Feat.: | Not Applicable |
| Lot Description: | Level Lot |
| Occupied: | Vacant |
Hot Water System
Heat Type:
Fueled By: Hot Water.
Cooling: None
Fuel Tank Location: In Basement
Water Service: Private Well
Sewage System: Public Sewer Connected
Elementary: Per Board of Ed
Intermediate: Per Board of Ed
Middle: Per Board of Ed
High School: Hamden
Current List Price: $449,000
Original List Price: $459,000
DOM: 71
Listing Date: 5/5/2025
Last Updated: 7/22/2025 5:59:47 PM
Expected Active Date: 5/15/2025
List Agent Name: Tamikque Escourse
List Office Name: Manigo Realty Group
