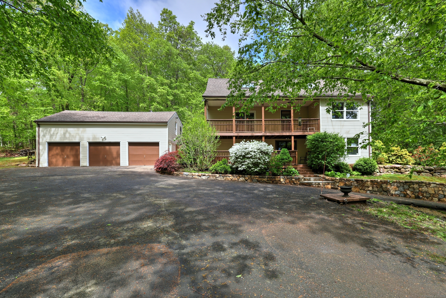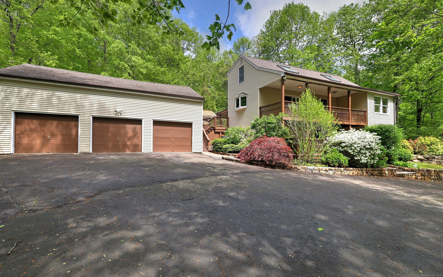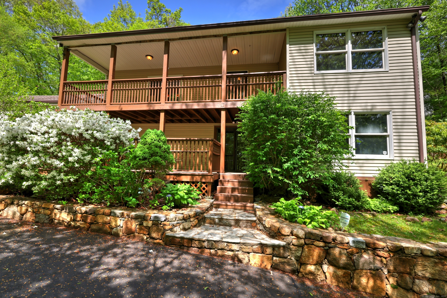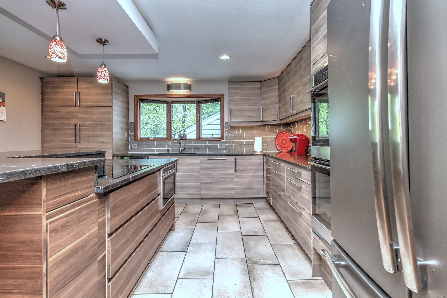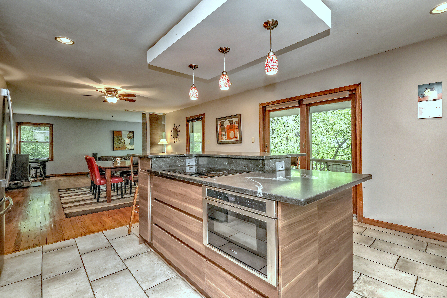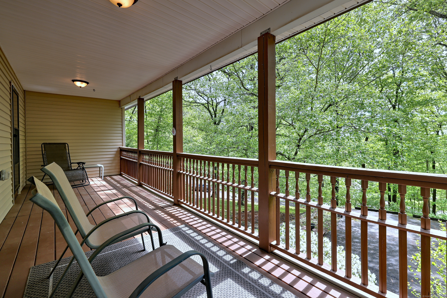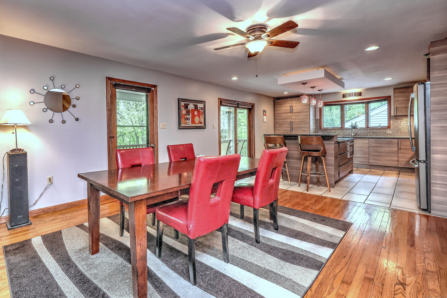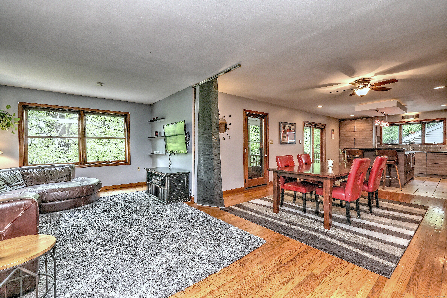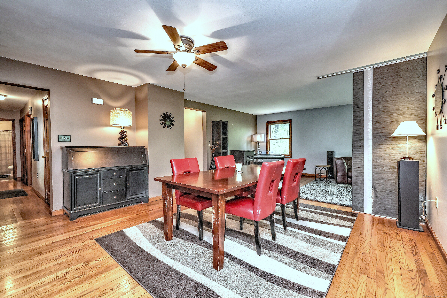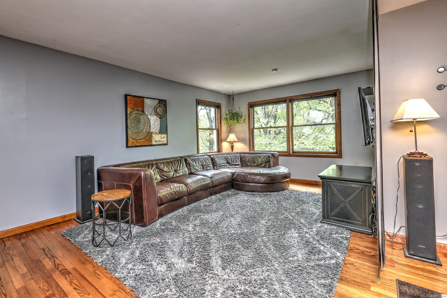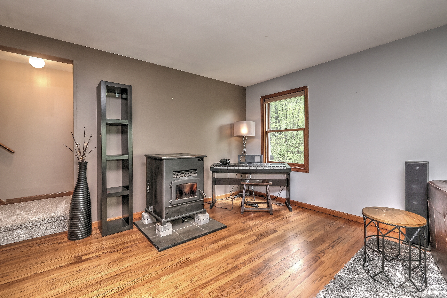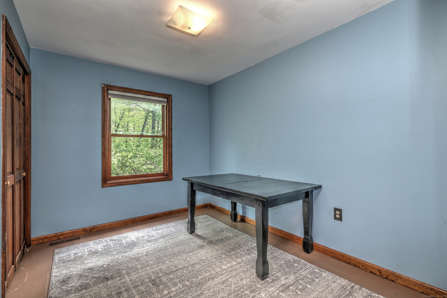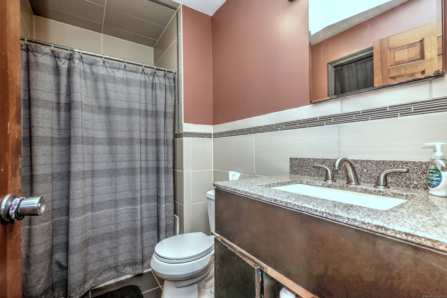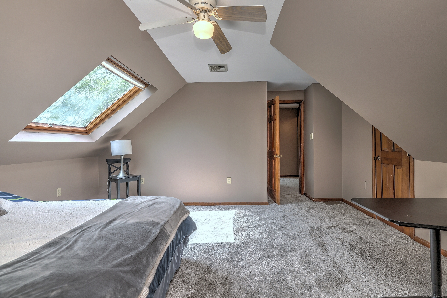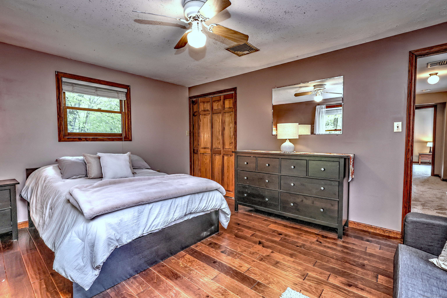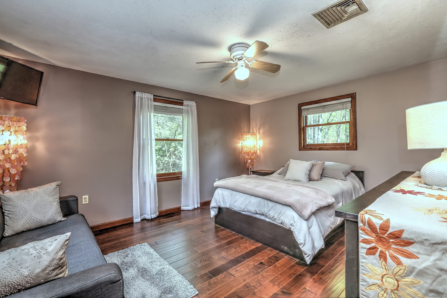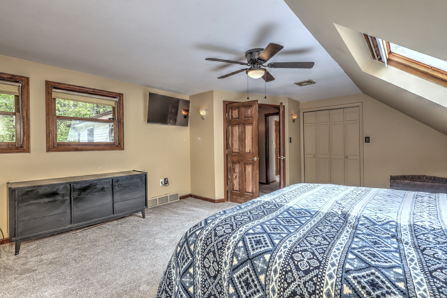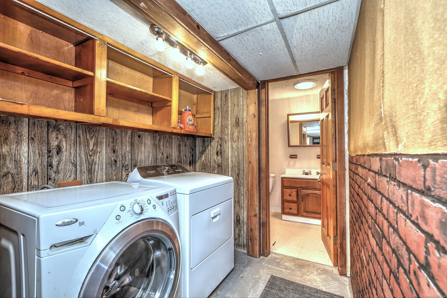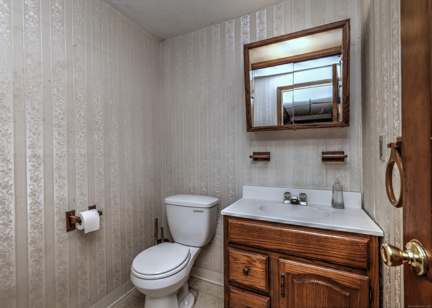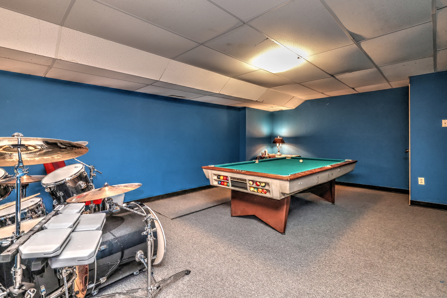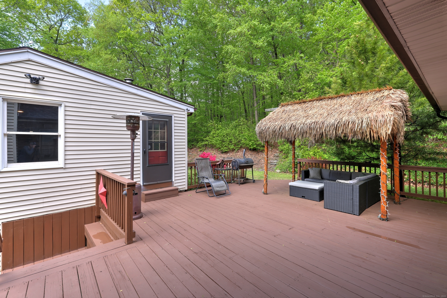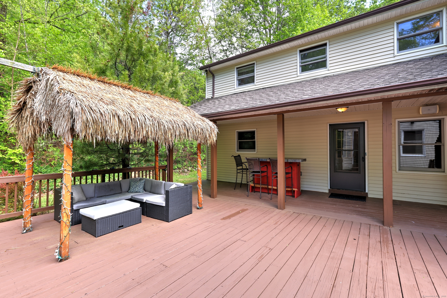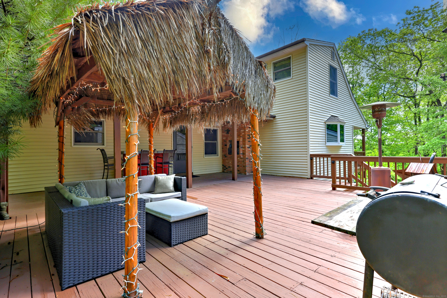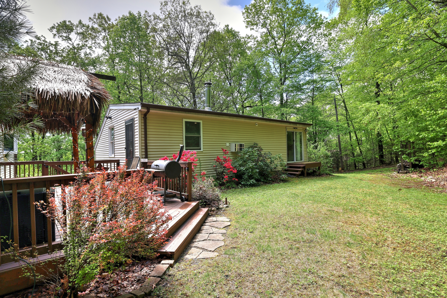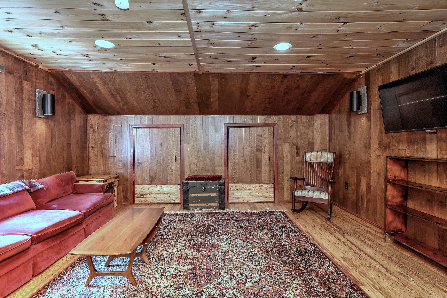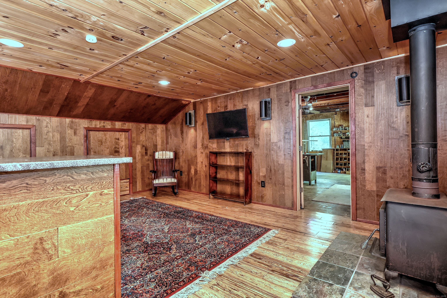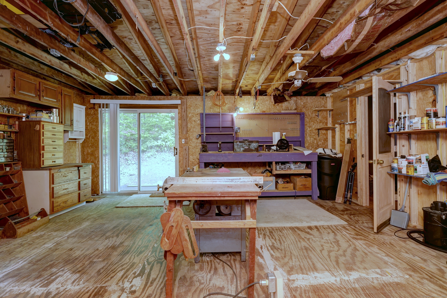More about this Property
If you are interested in more information or having a tour of this property with an experienced agent, please fill out this quick form and we will get back to you!
1540 Paradise Avenue, Hamden CT 06514
Current Price: $490,000
 4 beds
4 beds  3 baths
3 baths  2853 sq. ft
2853 sq. ft
Last Update: 6/22/2025
Property Type: Single Family For Sale
Set on a serene 1.97-acre lot, this spacious contemporary home offers privacy & modern living. The main level features an open-concept layout w/ hardwood floors throughout. The updated kitchen (2017) boasts a large island, granite countertops, stylish backsplash, & newer appliances. A guest bedroom, office & a full bath complete the main level. Step through the sliders directly off the kitchen to a large deck with scenic views, ideal for relaxing or hosting guests. Upstairs, youll find three generously sized bedrooms, 2 of which boast skylights that fill the space with natural light. The upper level has brand new carpeting on the stairs, hall, & 2 of 3 bedrooms. A 2nd full bath completes the upper level. The full, partially finished basement includes a 3rd full bath, laundry area, & endless potential for customization or expansion, offering excellent bonus living space. The walk-out leads to a covered deck, providing a shaded outdoor retreat A standout feature is the detached, lofted 3-car garage w/ finished flex space, equipped w/ electric heating and cooling, along with a wood stove for supplemental heat. An attached workshop provides additional potential for finished space. A large deck connects the home & garage, creating a perfect hub for outdoor entertaining. Additional highlights include a spacious driveway with ample parking, two pellet stoves for supplemental heat, central AC, 200-amp electrical service w/ a 60-amp sub-panel in the garage, & a 2021 water heater.
GPS Friendly
MLS #: 24091928
Style: Contemporary
Color:
Total Rooms:
Bedrooms: 4
Bathrooms: 3
Acres: 1.97
Year Built: 1985 (Public Records)
New Construction: No/Resale
Home Warranty Offered:
Property Tax: $11,849
Zoning: R1
Mil Rate:
Assessed Value: $213,080
Potential Short Sale:
Square Footage: Estimated HEATED Sq.Ft. above grade is 2377; below grade sq feet total is 476; total sq ft is 2853
| Appliances Incl.: | Oven/Range,Microwave,Refrigerator,Dishwasher,Washer,Dryer,Wine Chiller |
| Laundry Location & Info: | Lower Level |
| Fireplaces: | 0 |
| Interior Features: | Cable - Available,Open Floor Plan |
| Basement Desc.: | Full,Interior Access,Partially Finished,Full With Walk-Out |
| Exterior Siding: | Vinyl Siding |
| Exterior Features: | Deck,Gutters,Garden Area,Covered Deck,Stone Wall |
| Foundation: | Concrete |
| Roof: | Asphalt Shingle,Flat |
| Parking Spaces: | 3 |
| Driveway Type: | Private,Paved |
| Garage/Parking Type: | Detached Garage,Paved,Driveway |
| Swimming Pool: | 0 |
| Waterfront Feat.: | Not Applicable |
| Lot Description: | Lightly Wooded |
| Nearby Amenities: | Medical Facilities,Shopping/Mall |
| In Flood Zone: | 0 |
| Occupied: | Owner |
Hot Water System
Heat Type:
Fueled By: Hot Water,Wood/Coal Stove,Other.
Cooling: Central Air
Fuel Tank Location: In Basement
Water Service: Public Water Connected
Sewage System: Septic
Elementary: Per Board of Ed
Intermediate: Per Board of Ed
Middle: Per Board of Ed
High School: Hamden
Current List Price: $490,000
Original List Price: $490,000
DOM: 38
Listing Date: 5/12/2025
Last Updated: 5/20/2025 5:28:14 PM
Expected Active Date: 5/15/2025
List Agent Name: Jennifer Bundock
List Office Name: Coldwell Banker Realty
