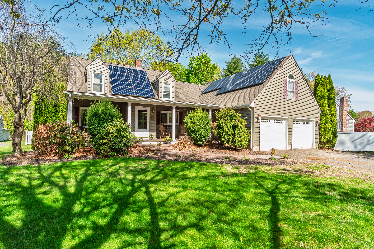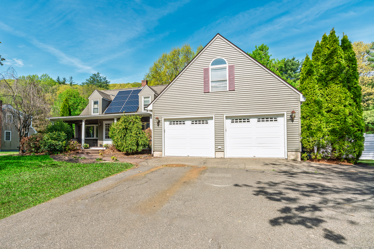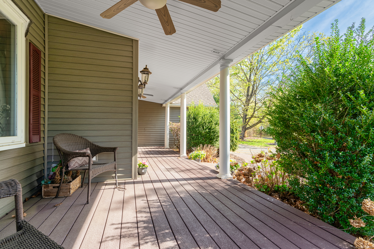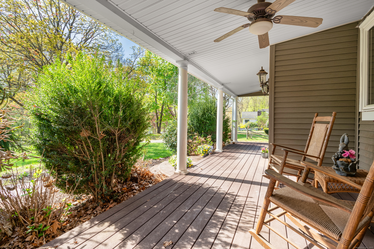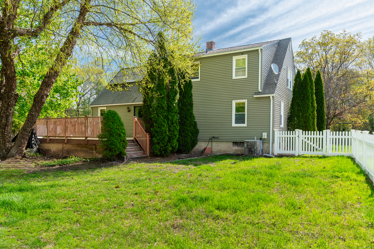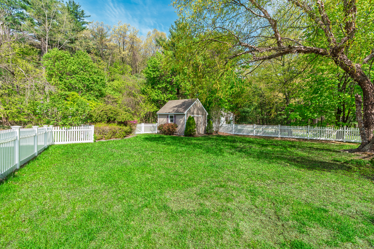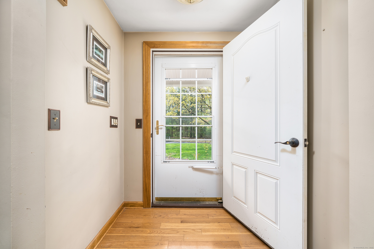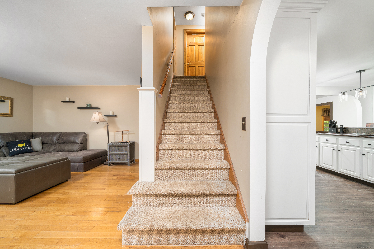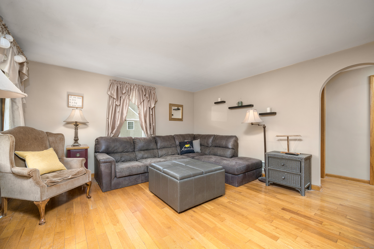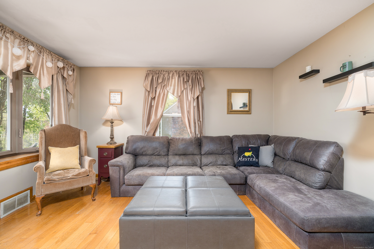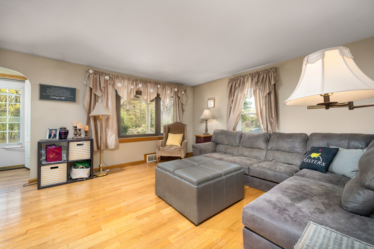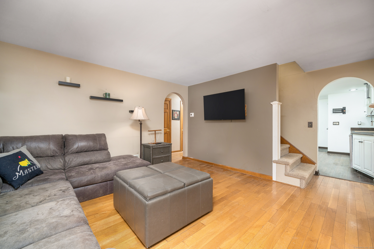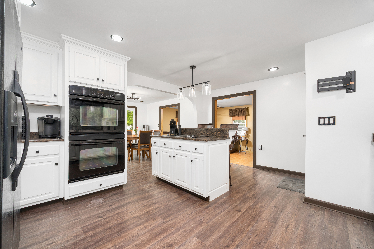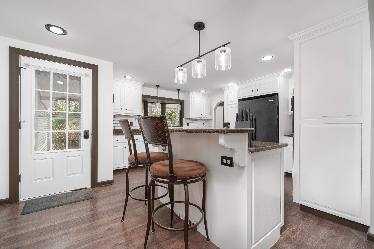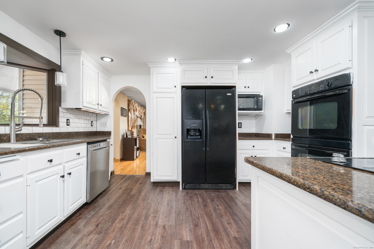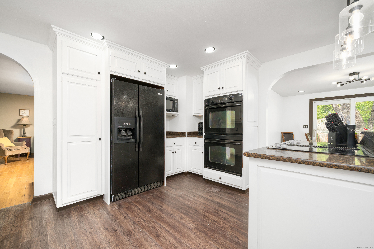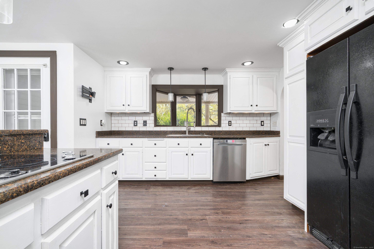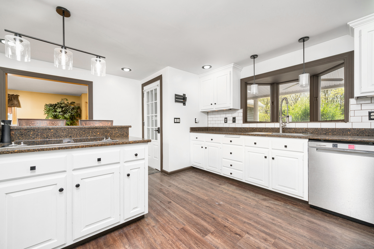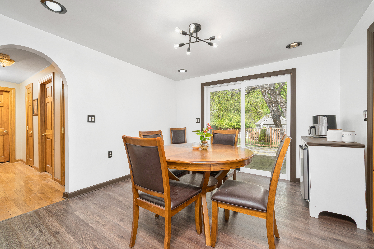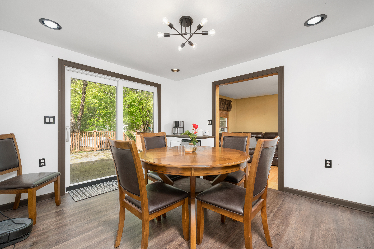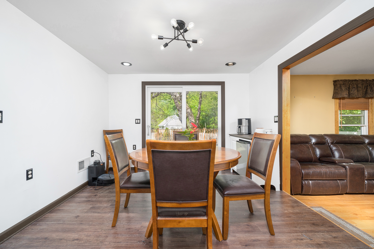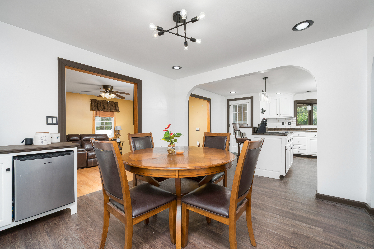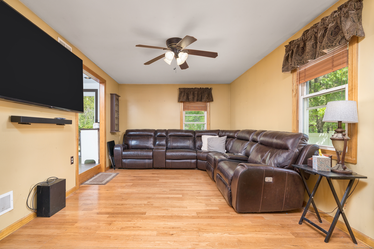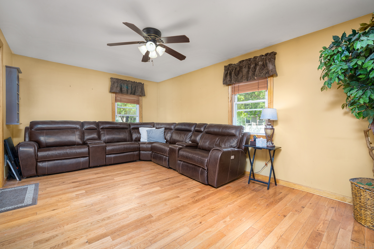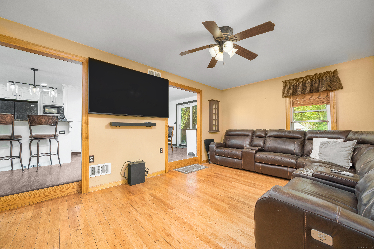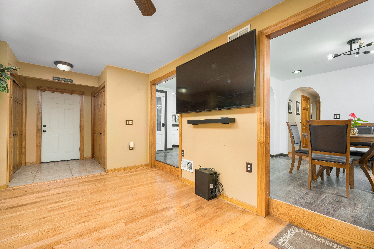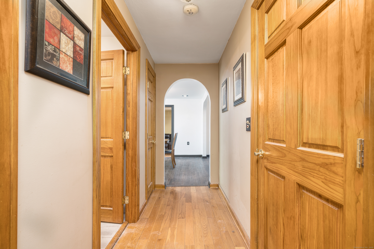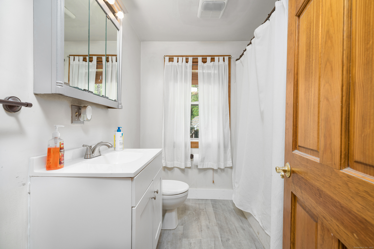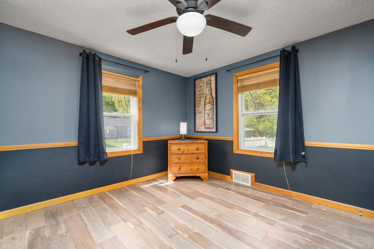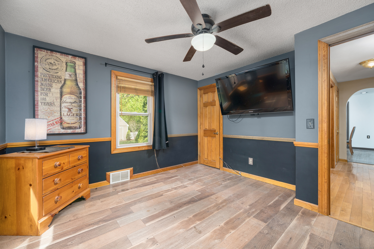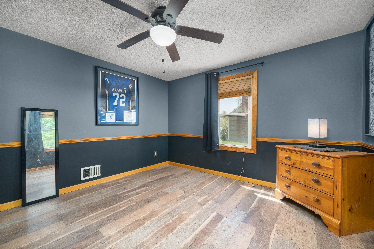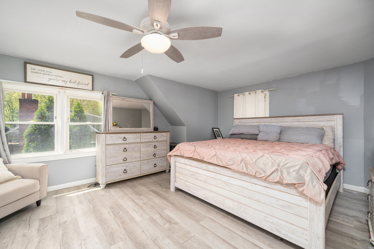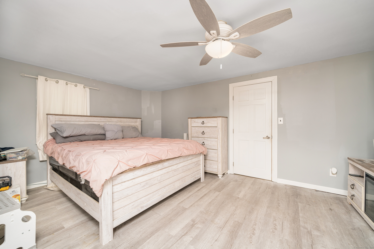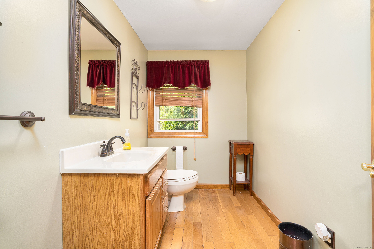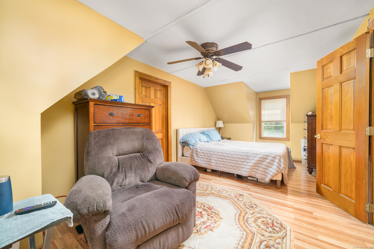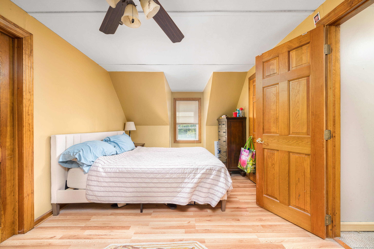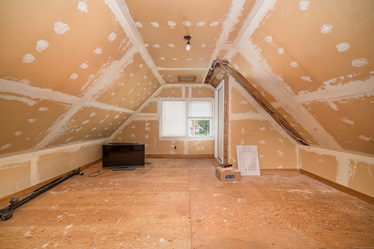More about this Property
If you are interested in more information or having a tour of this property with an experienced agent, please fill out this quick form and we will get back to you!
2168 Mount Vernon Road, Southington CT 06489
Current Price: $480,000
 3 beds
3 beds  2 baths
2 baths  1717 sq. ft
1717 sq. ft
Last Update: 6/19/2025
Property Type: Single Family For Sale
You wont want to miss this beautifully maintained 3-bedroom Cape-style home that blends classic charm with modern updates! The large, remodeled eat-in kitchen perfect for entertaining with tons of cabinet space, granite counters and an island. The kitchen is open to the dining room. Off of the kitchen is a nice size family room with direct access to the oversized two-car garage. The main floor includes a bedroom, laundry, and updated full bathroom, offering convenience and flexibility for guests or single-level living. Relax in the generously sized living room, or enjoy quiet mornings on the gorgeous front porch. Upstairs, youll find two spacious, fully dormered bedrooms. Just off the second bedroom is a large bonus space-ready to be finished into a home office, playroom, or large primary bedroom suite. The fantastic fully fenced in yard and deck off the back of the house adds to the charm of this home. Also, a large shed for storage with power and water. Also- a BRAND NEW central air system! This home offers space, style, and so much potential-dont miss your chance to make it yours! Floor plans available.
Route to Mount Vernon
MLS #: 24091910
Style: Cape Cod
Color: Tan
Total Rooms:
Bedrooms: 3
Bathrooms: 2
Acres: 0.45
Year Built: 1949 (Public Records)
New Construction: No/Resale
Home Warranty Offered:
Property Tax: $5,525
Zoning: R-40
Mil Rate:
Assessed Value: $175,740
Potential Short Sale:
Square Footage: Estimated HEATED Sq.Ft. above grade is 1717; below grade sq feet total is ; total sq ft is 1717
| Appliances Incl.: | Oven/Range,Microwave,Refrigerator,Dishwasher,Washer,Dryer |
| Laundry Location & Info: | Main Level |
| Fireplaces: | 1 |
| Energy Features: | Passive Solar |
| Energy Features: | Passive Solar |
| Basement Desc.: | Full,Unfinished |
| Exterior Siding: | Vinyl Siding |
| Exterior Features: | Shed,Porch,Deck |
| Foundation: | Concrete |
| Roof: | Asphalt Shingle |
| Parking Spaces: | 2 |
| Driveway Type: | Paved |
| Garage/Parking Type: | Attached Garage,Paved,Driveway |
| Swimming Pool: | 0 |
| Waterfront Feat.: | Not Applicable |
| Lot Description: | Level Lot,Cleared |
| Occupied: | Owner |
Hot Water System
Heat Type:
Fueled By: Hot Air.
Cooling: Central Air
Fuel Tank Location: In Basement
Water Service: Private Well
Sewage System: Septic
Elementary: Per Board of Ed
Intermediate: Per Board of Ed
Middle: Per Board of Ed
High School: Southington
Current List Price: $480,000
Original List Price: $499,900
DOM: 47
Listing Date: 4/29/2025
Last Updated: 5/20/2025 5:04:13 PM
Expected Active Date: 5/3/2025
List Agent Name: Tracey Precourt
List Office Name: Century 21 Clemens Group

