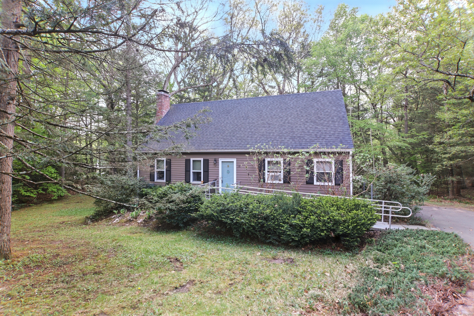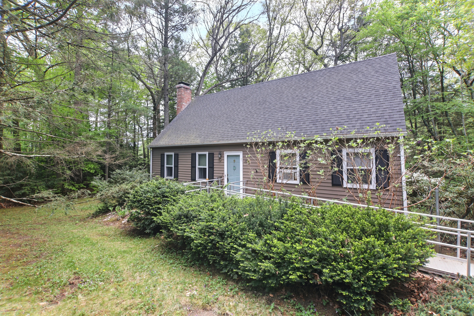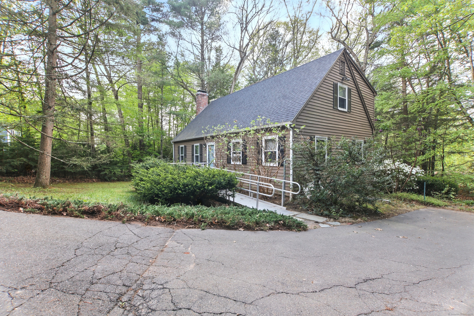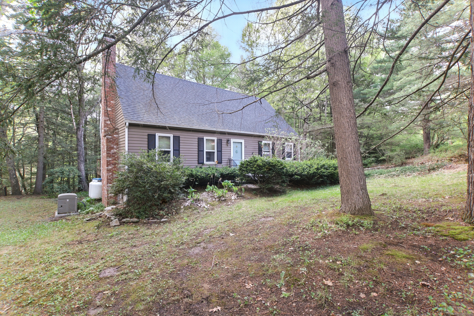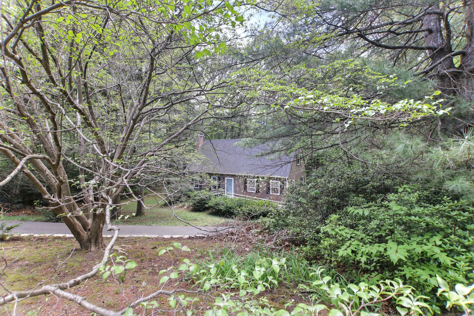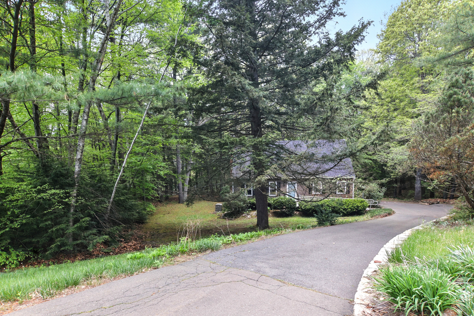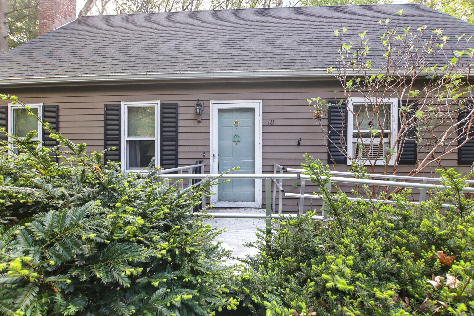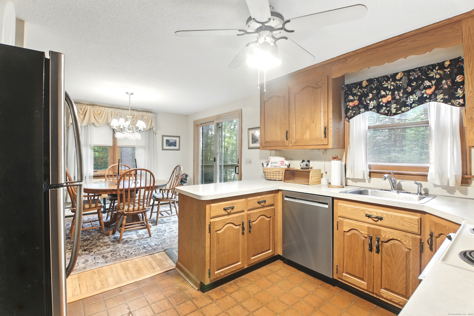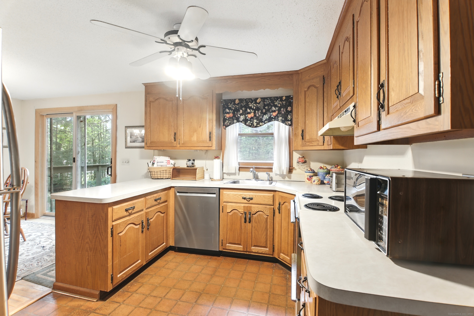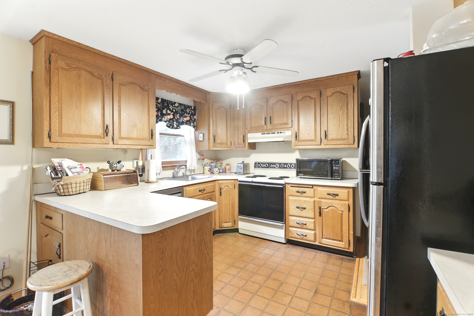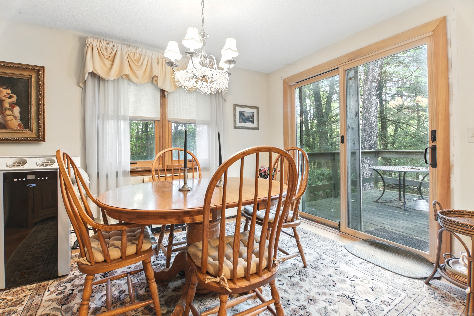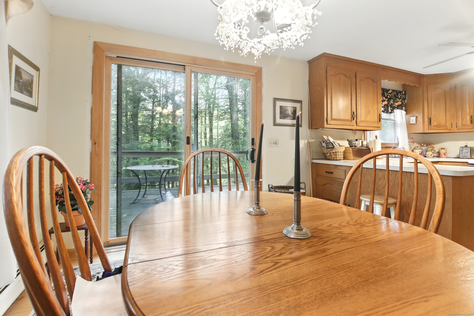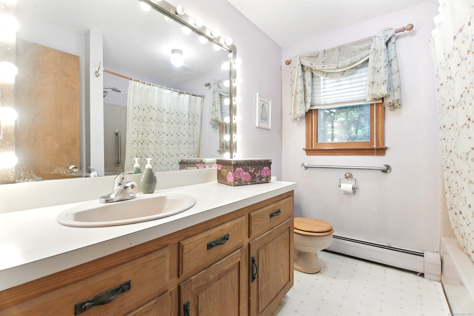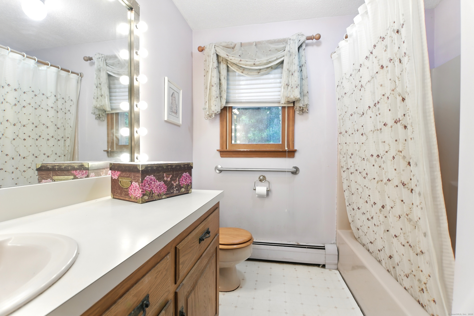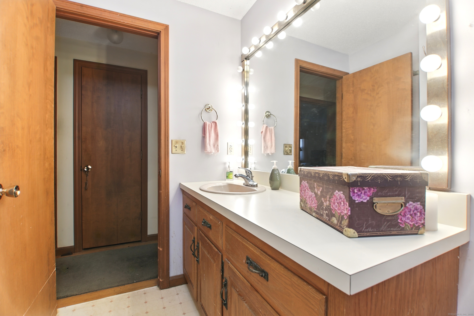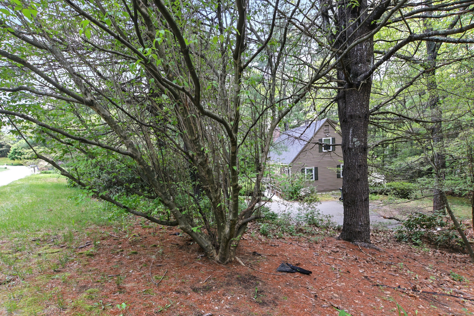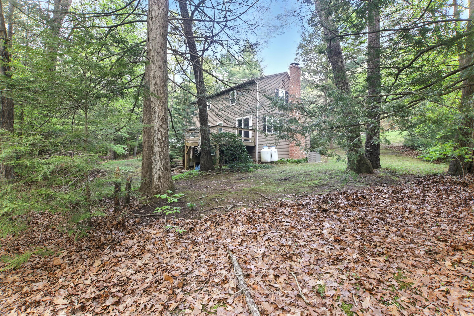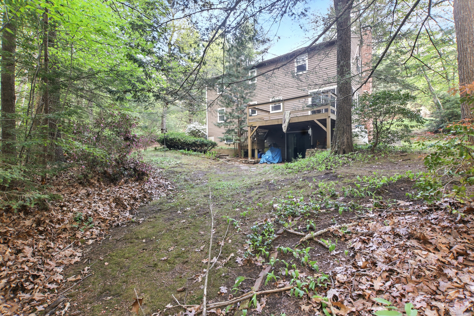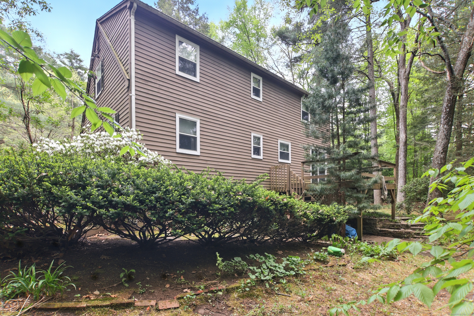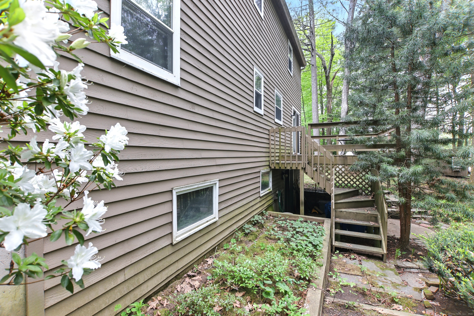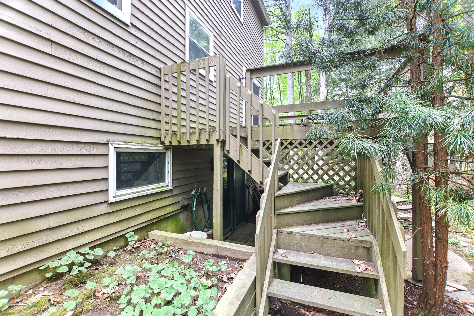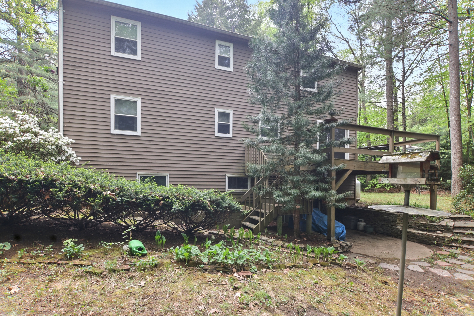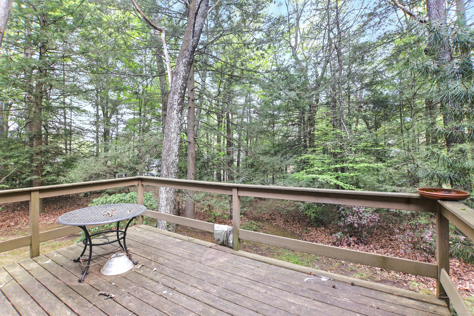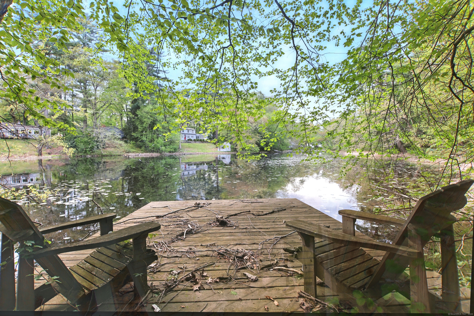More about this Property
If you are interested in more information or having a tour of this property with an experienced agent, please fill out this quick form and we will get back to you!
18 Cranberry Lane, Granby CT 06035
Current Price: $375,000
 2 beds
2 beds  1 baths
1 baths  1920 sq. ft
1920 sq. ft
Last Update: 6/21/2025
Property Type: Single Family For Sale
Lovely Cape set on quaint Lake Manitook! Nestled on almost 1 acre on a quiet cul-de-sac, offering direct lake access from the backyard, including a dock! Featuring 2 bedrooms and 1 bathroom, family room with a wood burning stove and dining room equipped with a slider opening to a large deck overlooking the private backyard and views of the lake. The full, finished walkout lower level includes a laundry area, den and large bar area. Additional unfinished space on the 2nd level is ready for your creative touch for an extra bedroom, home office, or extra living area. This property radiates charm and possibilities! Conveniently located near schools, shopping, restaurants, golf course, hiking and biking trails. Perfect blend of convenience and tranquility. Dont miss out on this wonderful opportunity!
Rt10/202 to Griffin to Old Stagecoach to Cranberry
MLS #: 24091908
Style: Cape Cod
Color:
Total Rooms:
Bedrooms: 2
Bathrooms: 1
Acres: 0.9
Year Built: 1983 (Public Records)
New Construction: No/Resale
Home Warranty Offered:
Property Tax: $6,505
Zoning: R30
Mil Rate:
Assessed Value: $196,350
Potential Short Sale:
Square Footage: Estimated HEATED Sq.Ft. above grade is 960; below grade sq feet total is 960; total sq ft is 1920
| Appliances Incl.: | Oven/Range,Refrigerator,Dishwasher |
| Laundry Location & Info: | Lower Level |
| Fireplaces: | 1 |
| Basement Desc.: | Full,Heated,Partially Finished,Walk-out,Liveable Space,Full With Walk-Out |
| Exterior Siding: | Clapboard |
| Exterior Features: | Shed,Deck,Gutters,Garden Area,Patio |
| Foundation: | Concrete |
| Roof: | Asphalt Shingle |
| Garage/Parking Type: | None |
| Swimming Pool: | 0 |
| Waterfront Feat.: | Lake,Walk to Water,Dock or Mooring,View |
| Lot Description: | Lightly Wooded,On Cul-De-Sac,Water View |
| Occupied: | Vacant |
Hot Water System
Heat Type:
Fueled By: Hot Water.
Cooling: None
Fuel Tank Location: In Basement
Water Service: Private Well
Sewage System: Septic
Elementary: Per Board of Ed
Intermediate:
Middle:
High School: Per Board of Ed
Current List Price: $375,000
Original List Price: $375,000
DOM: 11
Listing Date: 5/10/2025
Last Updated: 5/22/2025 2:16:54 PM
List Agent Name: Rachel Uhlig
List Office Name: Lions Head Real Estate Group
