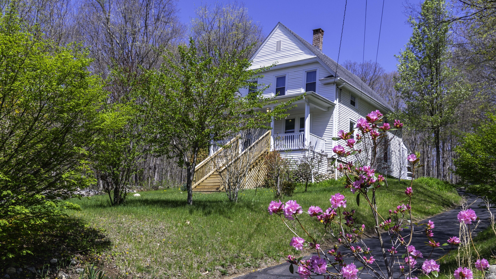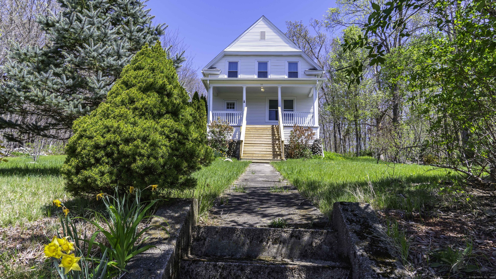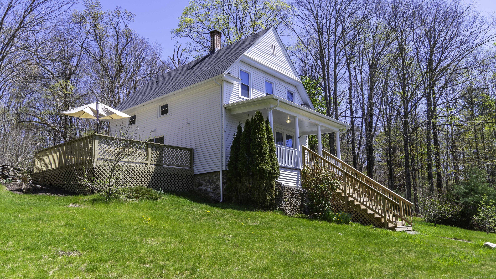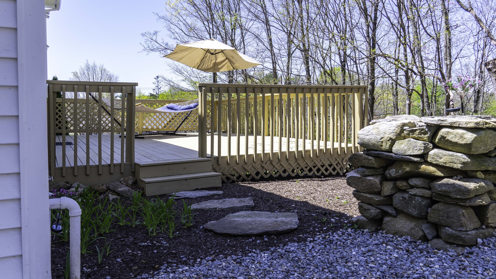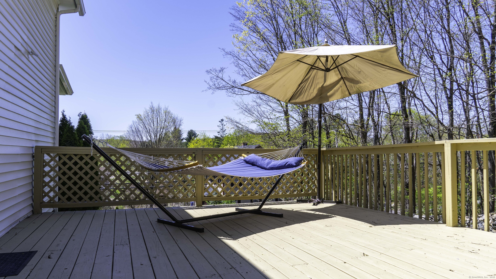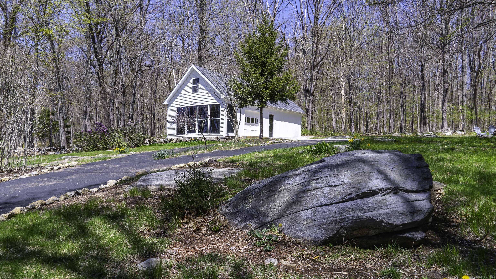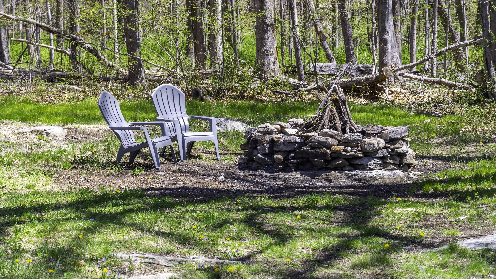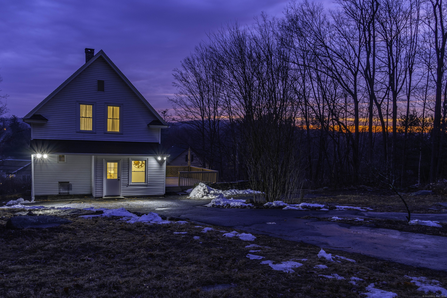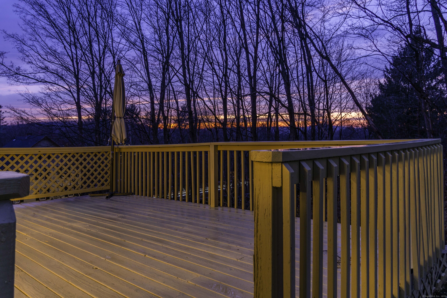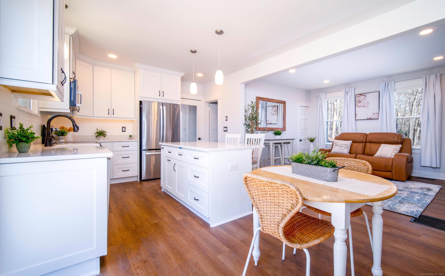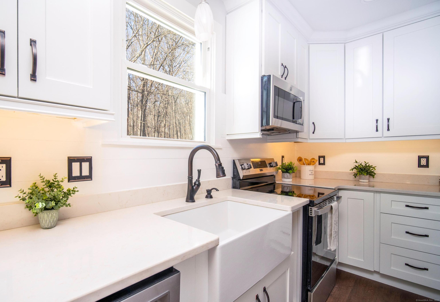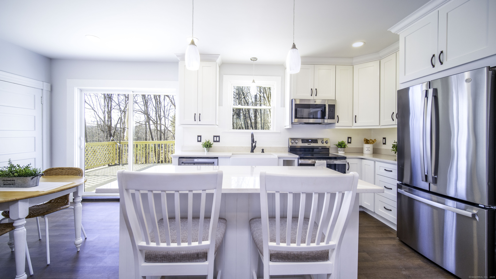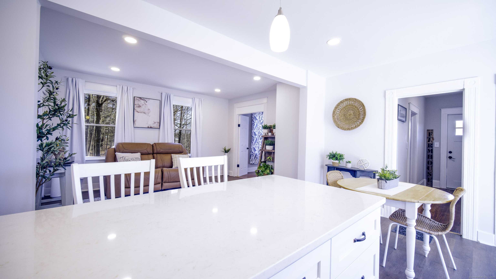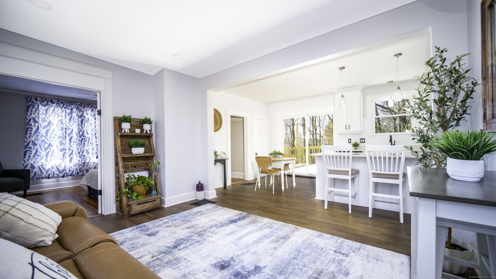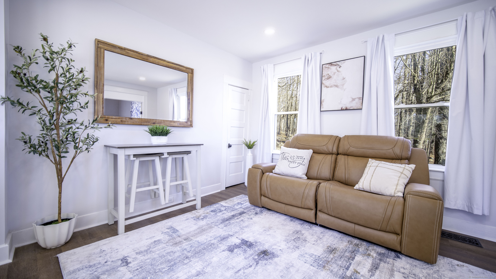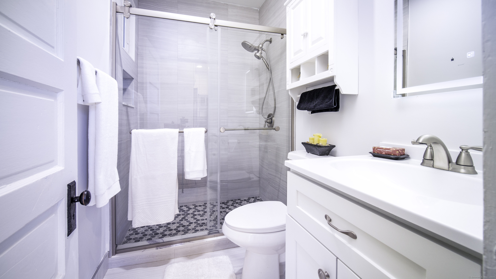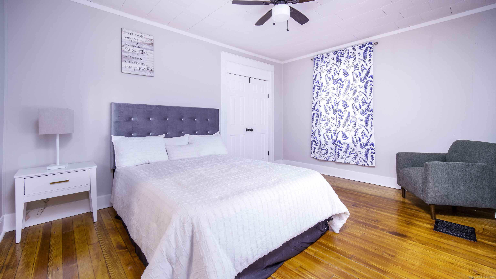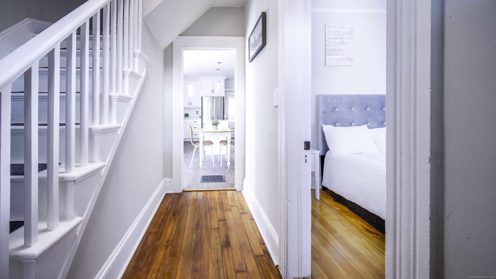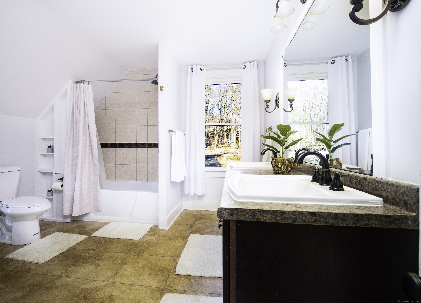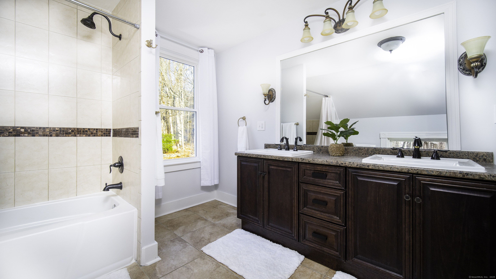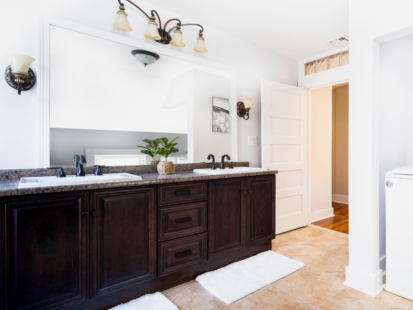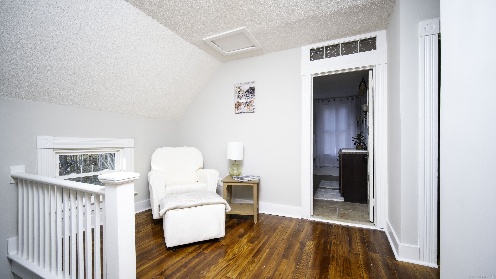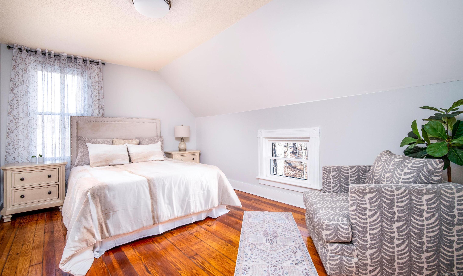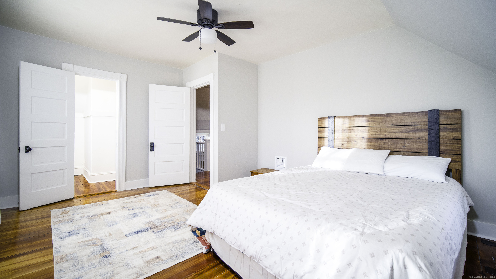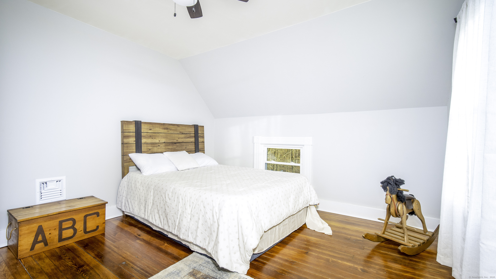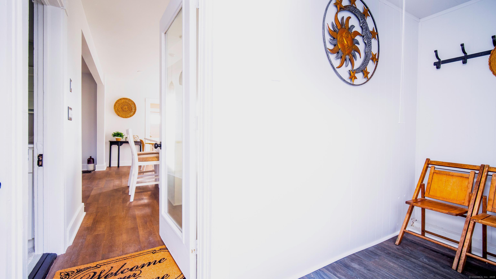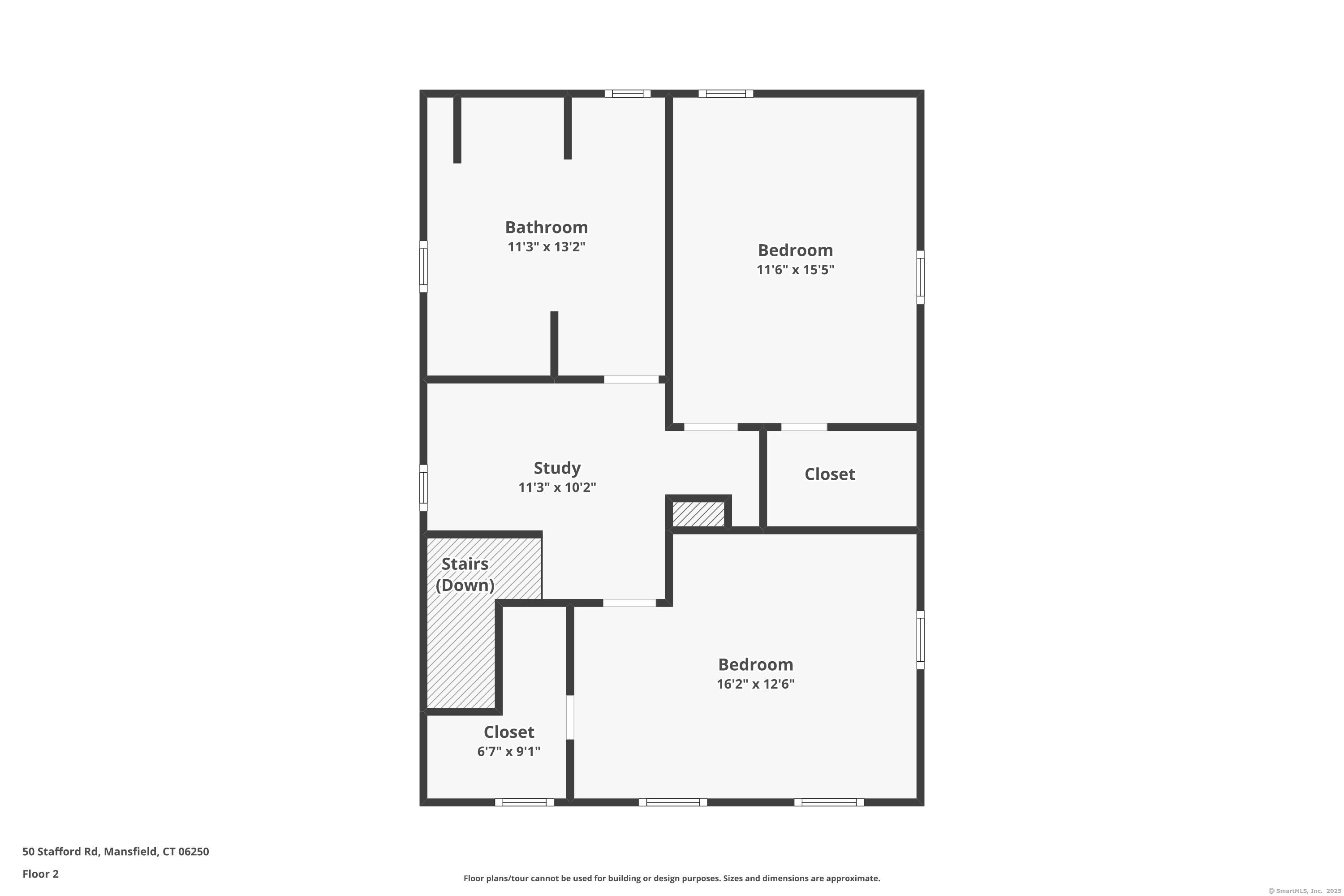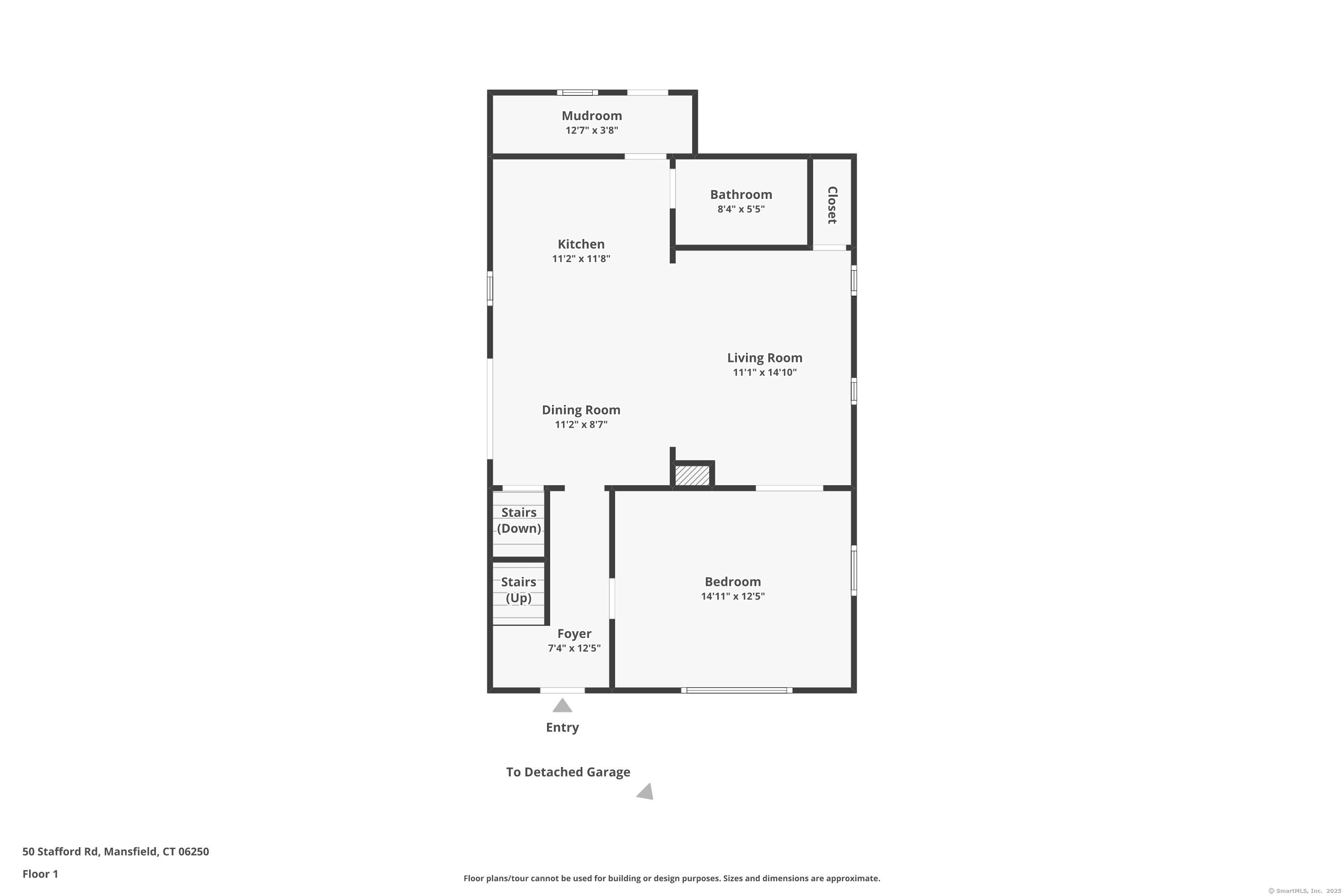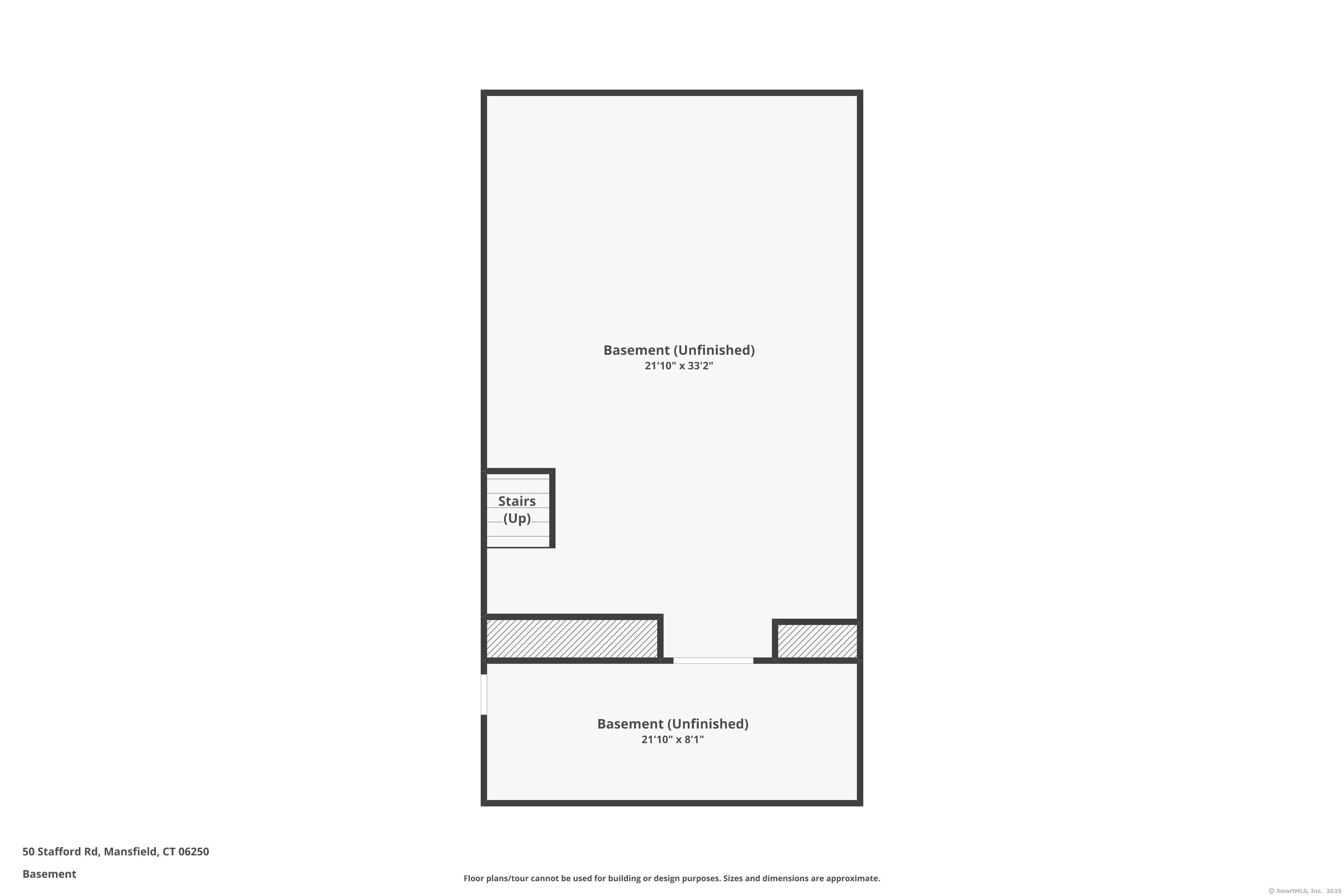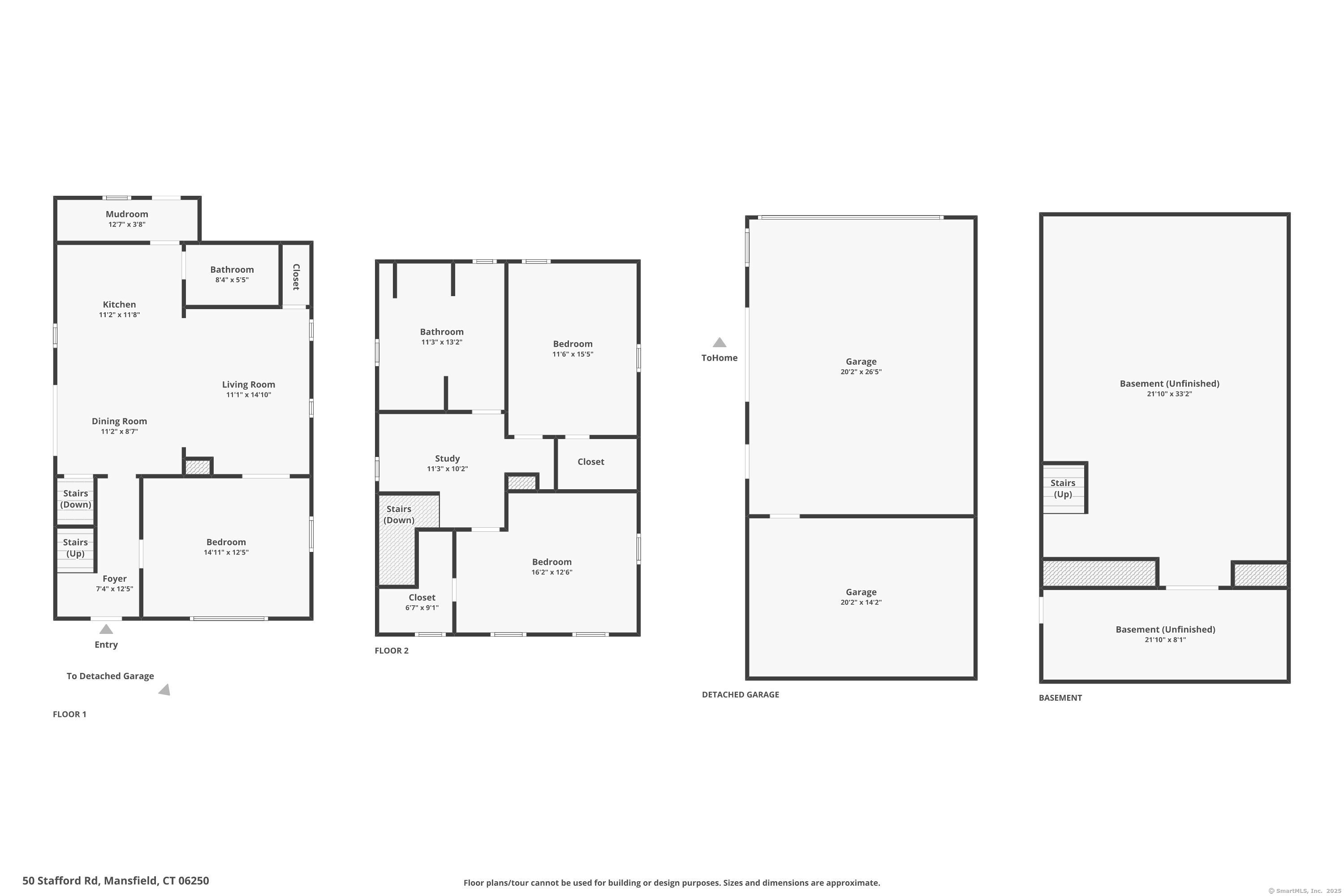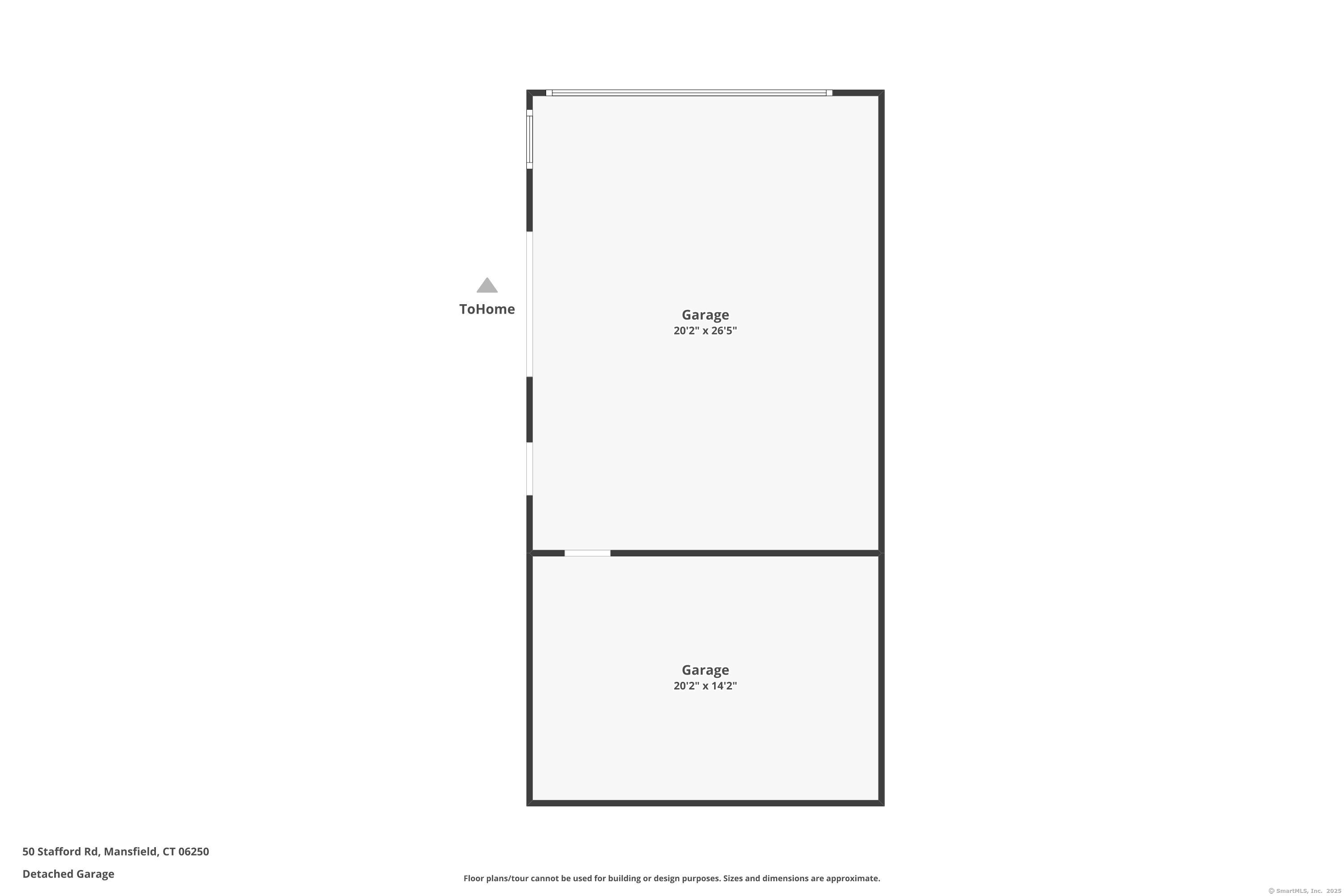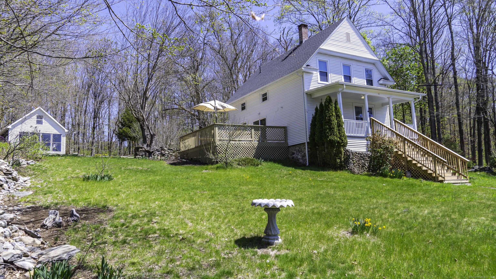More about this Property
If you are interested in more information or having a tour of this property with an experienced agent, please fill out this quick form and we will get back to you!
50 Stafford Road, Mansfield CT 06250
Current Price: $385,000
 3 beds
3 beds  2 baths
2 baths  1400 sq. ft
1400 sq. ft
Last Update: 6/30/2025
Property Type: Single Family For Sale
Welcome to your new home on the hilltop! Timeless charm meets modern updates and convenience. Nestled on a .67-acre plot with beautiful plantings, stonework, and a firepit, this fully renovated 3-bedroom, 2-bathroom colonial offers a serene escape just minutes from everywhere you want to be. Park in the large and versatile garage and check in on whatever shop project you have going on. Pass through the mudroom, wash up and enter your sunlit open floor plan home with warm softwood floors. The renovated kitchen boasts a farmhouse sink, quartz countertops, stainless steel appliances, recessed lighting and plenty of space to gather. Step outside onto your large deck and relax in your hammock or grill the night away, all while the rest of the world goes by. The living room opens up to the dining area, allowing for either an intimate dining nook or an expansive entertaining experience. French doors open up to the first floor bedroom which could also be used as a family room, home office, or yoga studio if you so desire. The downstairs bathroom features a smart mirror, sliding glass shower doors, and tasteful tile work, adding a touch of luxury that you may not need, but definitely deserve. And before going upstairs to unwind in the master bath, make a toast to the sunset on the west-facing covered front porch. Ideally located near downtown Willimantic, Storrs Shopping Center, UConn, Eastern, and the major crossroads of the region; privacy, without sacrificing accessibility.
The driveway is just near the billboard for the eye doctor. Slow down well before the driveway to ensure space behind you for a traveling car to slow down and allow you to make the turn safely. Park up on the upper circle part of the drive to allow access
MLS #: 24091901
Style: Cape Cod
Color: White
Total Rooms:
Bedrooms: 3
Bathrooms: 2
Acres: 0.67
Year Built: 1890 (Public Records)
New Construction: No/Resale
Home Warranty Offered:
Property Tax: $3,348
Zoning: RAR90
Mil Rate:
Assessed Value: $109,700
Potential Short Sale:
Square Footage: Estimated HEATED Sq.Ft. above grade is 1400; below grade sq feet total is ; total sq ft is 1400
| Appliances Incl.: | Oven/Range,Refrigerator,Dishwasher,Washer,Dryer |
| Laundry Location & Info: | Upper Level Upstairs Bathroom |
| Fireplaces: | 0 |
| Basement Desc.: | Full,Full With Walk-Out |
| Exterior Siding: | Vinyl Siding |
| Exterior Features: | Porch,Deck,Garden Area |
| Foundation: | Masonry,Stone |
| Roof: | Asphalt Shingle,Gable |
| Parking Spaces: | 1 |
| Driveway Type: | Private,Circular,Paved |
| Garage/Parking Type: | Detached Garage,Paved,Driveway |
| Swimming Pool: | 0 |
| Waterfront Feat.: | Not Applicable |
| Lot Description: | Lightly Wooded,Sloping Lot,Professionally Landscaped |
| Nearby Amenities: | Golf Course,Paddle Tennis,Park,Public Rec Facilities,Shopping/Mall,Tennis Courts |
| Occupied: | Vacant |
Hot Water System
Heat Type:
Fueled By: Hot Air.
Cooling: Ceiling Fans
Fuel Tank Location: Above Ground
Water Service: Public Water Connected
Sewage System: Septic
Elementary: Per Board of Ed
Intermediate:
Middle:
High School: Per Board of Ed
Current List Price: $385,000
Original List Price: $400,000
DOM: 60
Listing Date: 4/25/2025
Last Updated: 6/16/2025 7:07:25 PM
Expected Active Date: 5/1/2025
List Agent Name: Stephen Daly
List Office Name: LPT Realty
