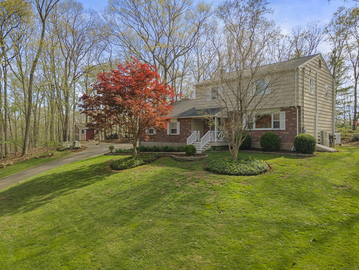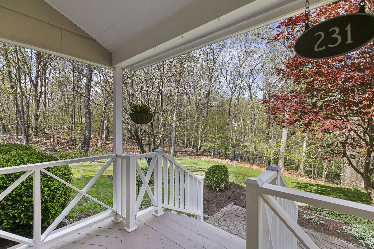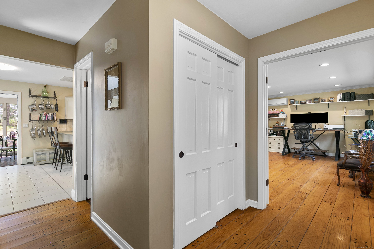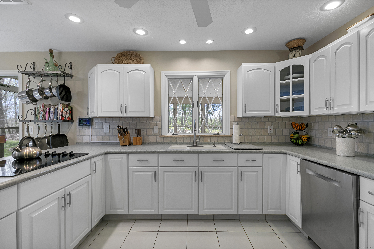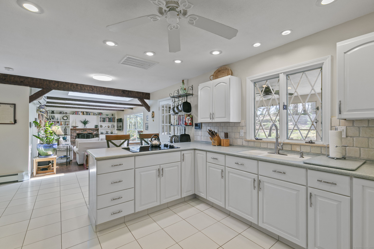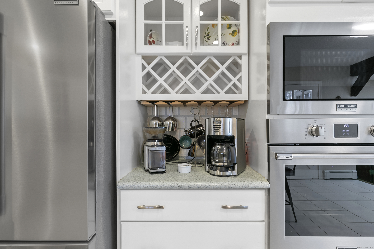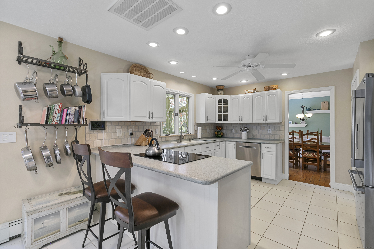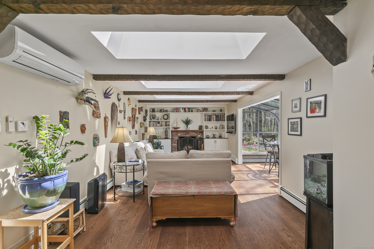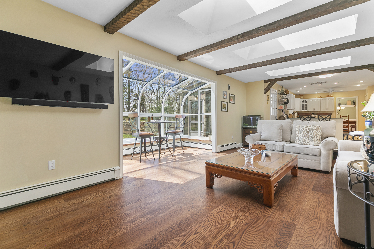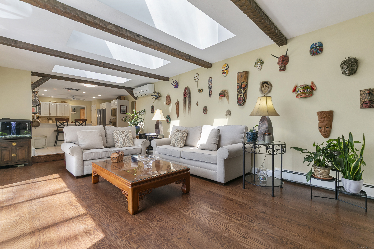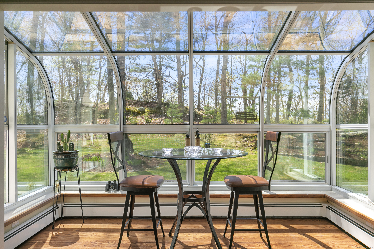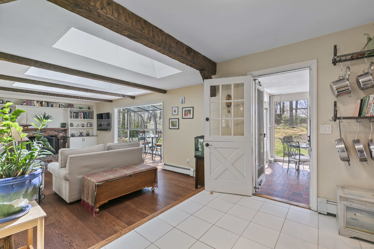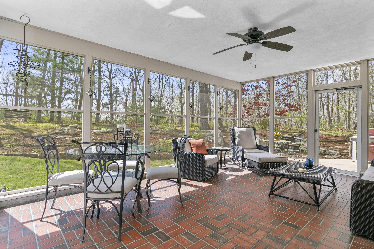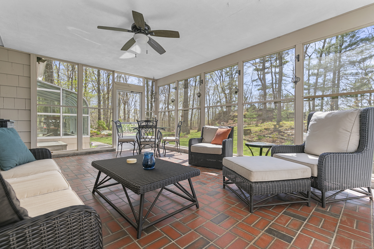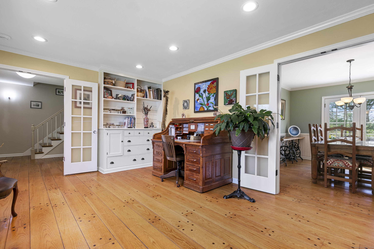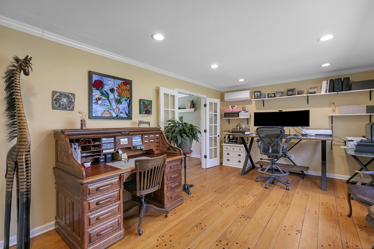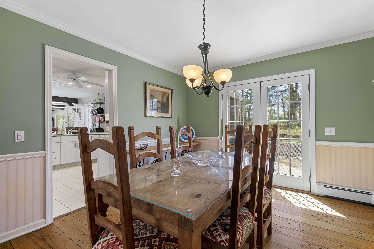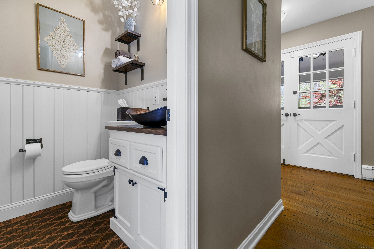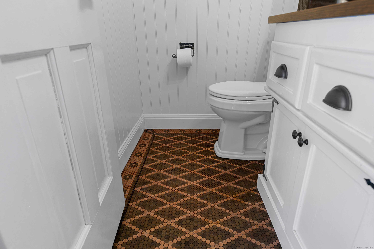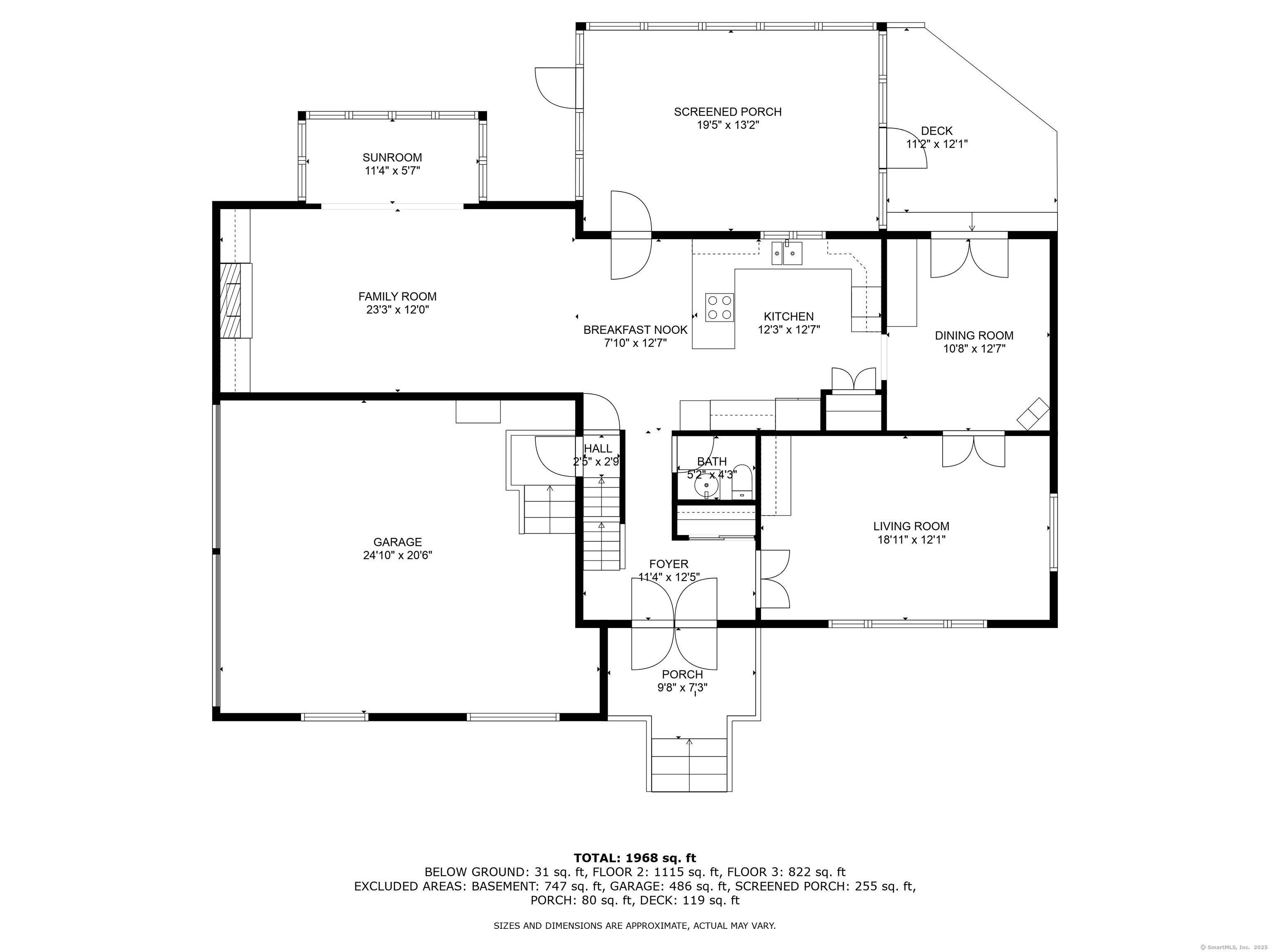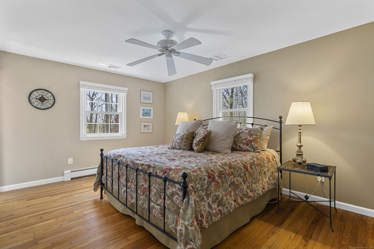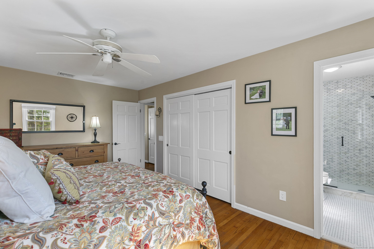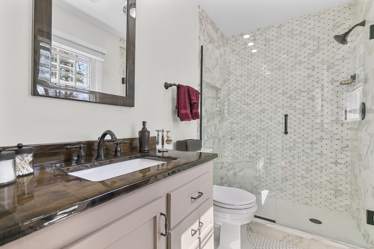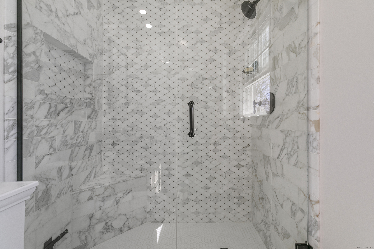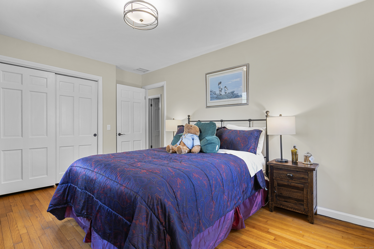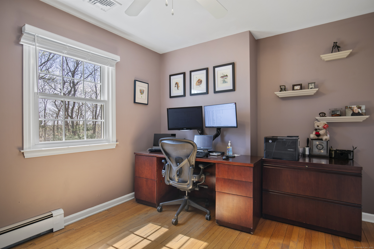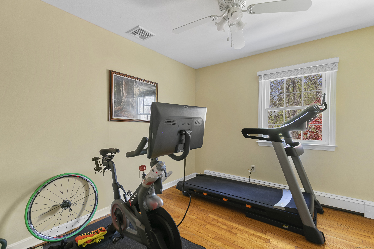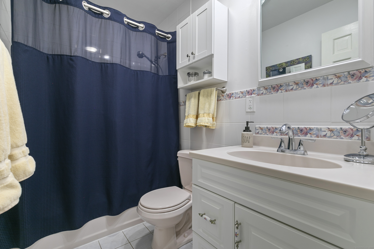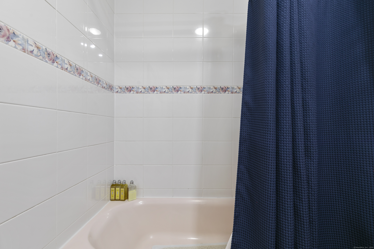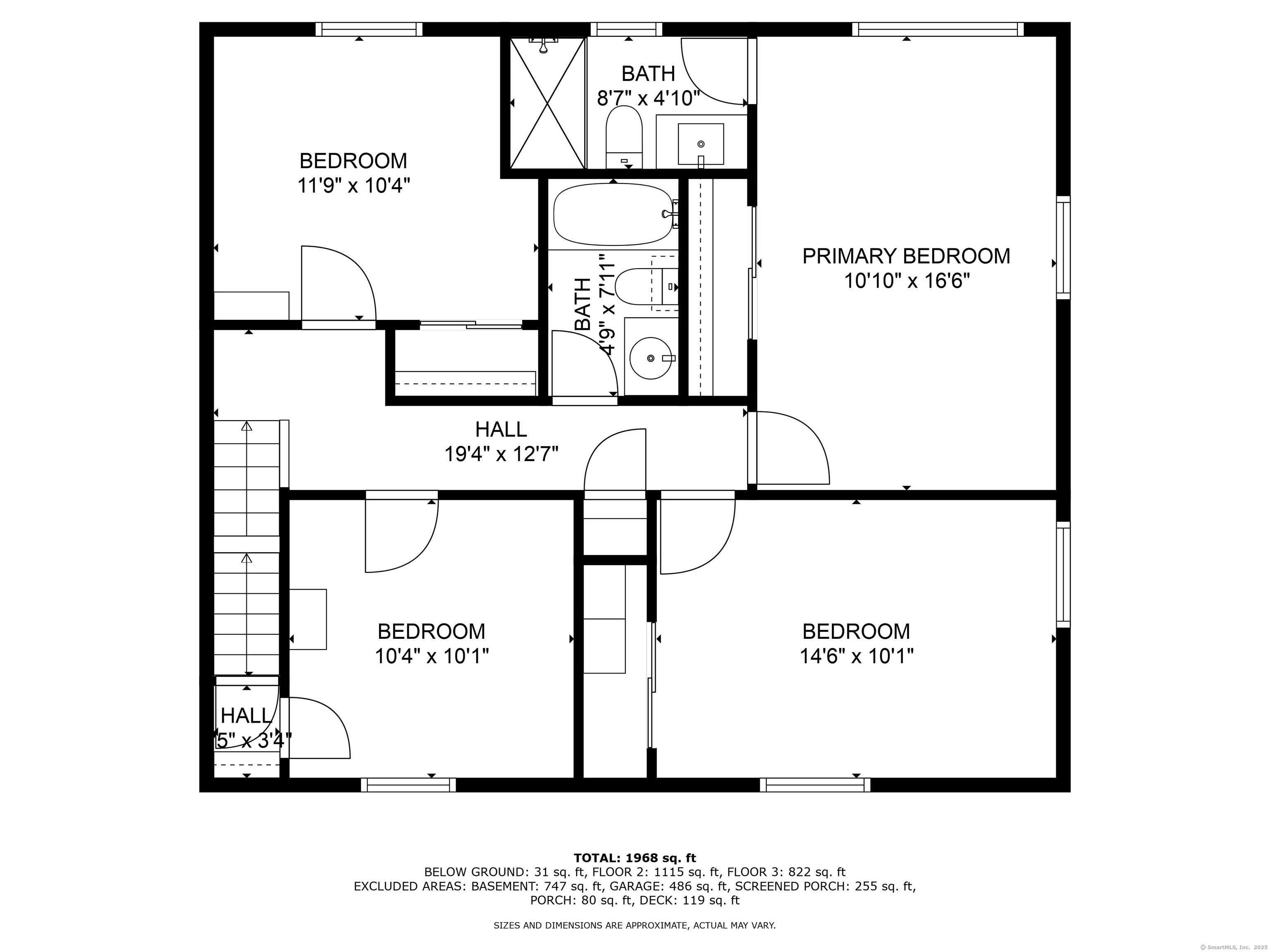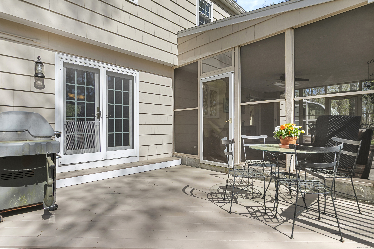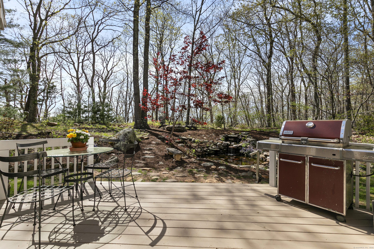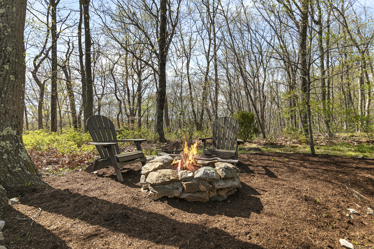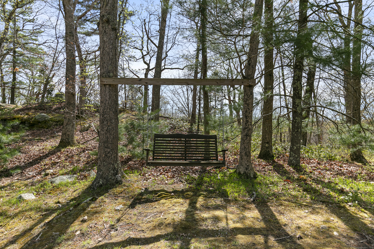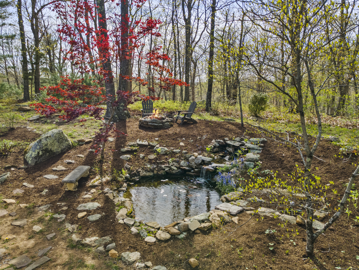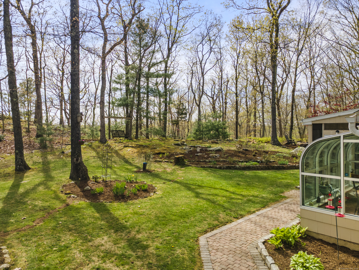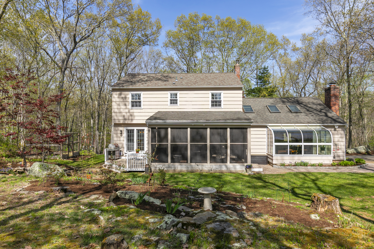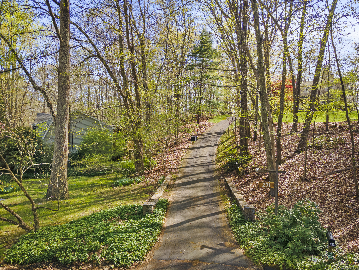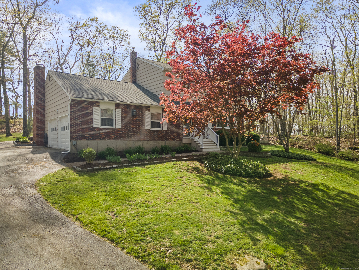More about this Property
If you are interested in more information or having a tour of this property with an experienced agent, please fill out this quick form and we will get back to you!
231 Whitethorn Drive, Guilford CT 06437
Current Price: $640,000
 4 beds
4 beds  3 baths
3 baths  2081 sq. ft
2081 sq. ft
Last Update: 6/19/2025
Property Type: Single Family For Sale
Multiple offers have been received- Highest & Best due by Wednesday 5/7 5:00. This sun-filled 4 bedroom home offers charming details throughout & a magical backyard bordering the Guilford Land Trust & Timberland trails. The sunfilled living room, currently being used as a home office, offers built-ins & a large picture window.Through the french doors is found the dining room w/ access to the lovely backyard. You will enjoy cooking in the bright & cheery kitchen outfitted w/ newer stainless appliances. Step down to the handsome family room w/ vaulted ceilings, skylights, beams & wood burning fireplace surrounded by custom built-ins. The solarium off the family room brings the outside in - a sunny escape 12 months out of the year. A penny for your thoughts custom tiled floor enhances the guest bath & the rear screened in porch will become your favorite spot to relax at the beginning & end of your day. Upper level finds the primary bedroom w/ a classic & tastefully remodeled full bath. Three additional bedrooms as well as a shared bathroom w/ tub/shower combination finishes the upper level of the home. You will just adore the rear yard - private, beautifully landscaped w/ koi pond & natural hardscape that heightens the appeal of the area. Many new improvements add value to this special residence & make this a home you will certainly want to call your own. Easy access to i-95 and less than 5 miles to the historic Guilford Green and shops.
North Madison to Whitethorn - take to the end
MLS #: 24091896
Style: Colonial
Color: Tan & Brick
Total Rooms:
Bedrooms: 4
Bathrooms: 3
Acres: 1.85
Year Built: 1968 (Public Records)
New Construction: No/Resale
Home Warranty Offered:
Property Tax: $7,863
Zoning: R-6I
Mil Rate:
Assessed Value: $295,820
Potential Short Sale:
Square Footage: Estimated HEATED Sq.Ft. above grade is 2081; below grade sq feet total is ; total sq ft is 2081
| Appliances Incl.: | Electric Range,Wall Oven,Microwave,Refrigerator,Dishwasher,Washer,Dryer |
| Laundry Location & Info: | Lower Level Basement |
| Fireplaces: | 1 |
| Energy Features: | Generator Ready,Thermopane Windows |
| Interior Features: | Auto Garage Door Opener,Cable - Available,Security System |
| Energy Features: | Generator Ready,Thermopane Windows |
| Home Automation: | Security System,Thermostat(s) |
| Basement Desc.: | Full,Unfinished,Concrete Floor,Full With Hatchway |
| Exterior Siding: | Shake,Brick |
| Exterior Features: | Porch-Screened,Porch,Deck |
| Foundation: | Concrete |
| Roof: | Asphalt Shingle |
| Parking Spaces: | 2 |
| Driveway Type: | Private,Asphalt |
| Garage/Parking Type: | Attached Garage,Paved,Driveway |
| Swimming Pool: | 0 |
| Waterfront Feat.: | Not Applicable |
| Lot Description: | Lightly Wooded,Borders Open Space,Sloping Lot,Professionally Landscaped |
| Occupied: | Owner |
Hot Water System
Heat Type:
Fueled By: Hot Water.
Cooling: Ceiling Fans,Split System
Fuel Tank Location: In Basement
Water Service: Private Well
Sewage System: Septic
Elementary: Guilford Lakes
Intermediate: Baldwin
Middle: Adams
High School: Guilford
Current List Price: $640,000
Original List Price: $640,000
DOM: 5
Listing Date: 5/1/2025
Last Updated: 5/31/2025 2:39:11 AM
Expected Active Date: 5/4/2025
List Agent Name: Sue Knapp
List Office Name: William Pitt Sothebys Intl
