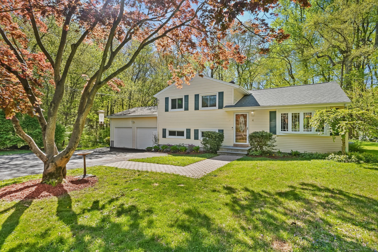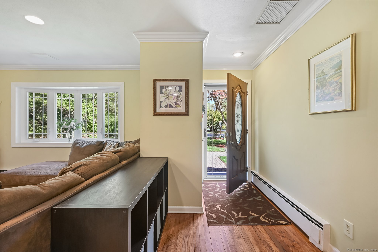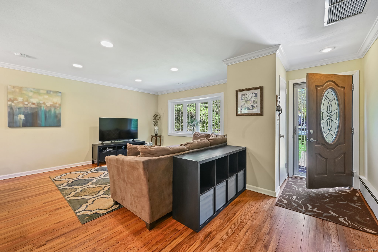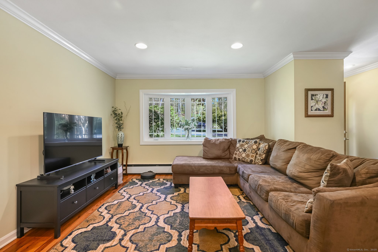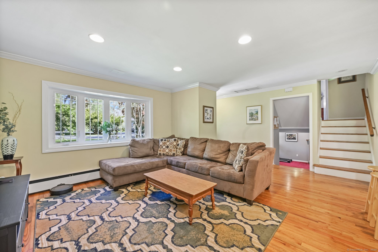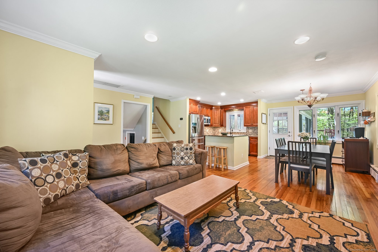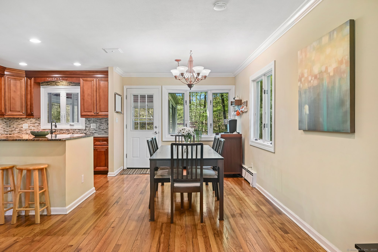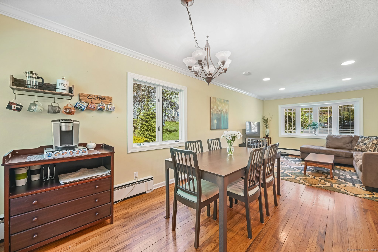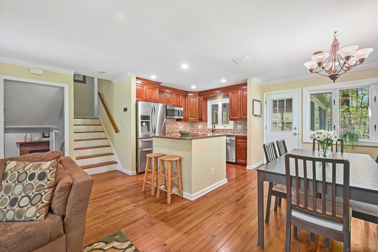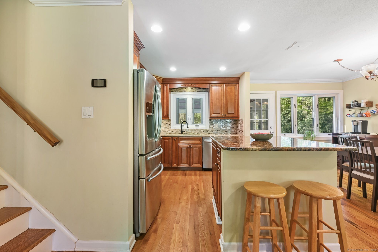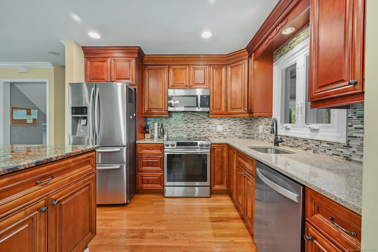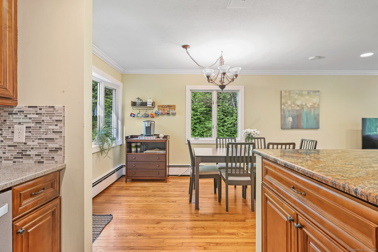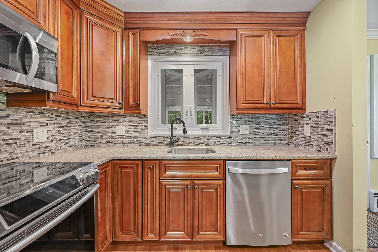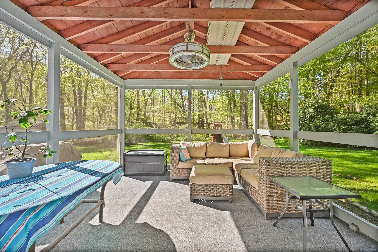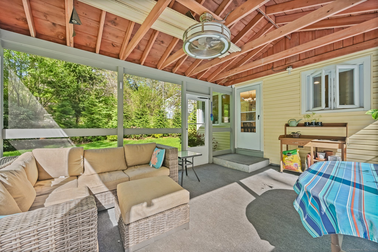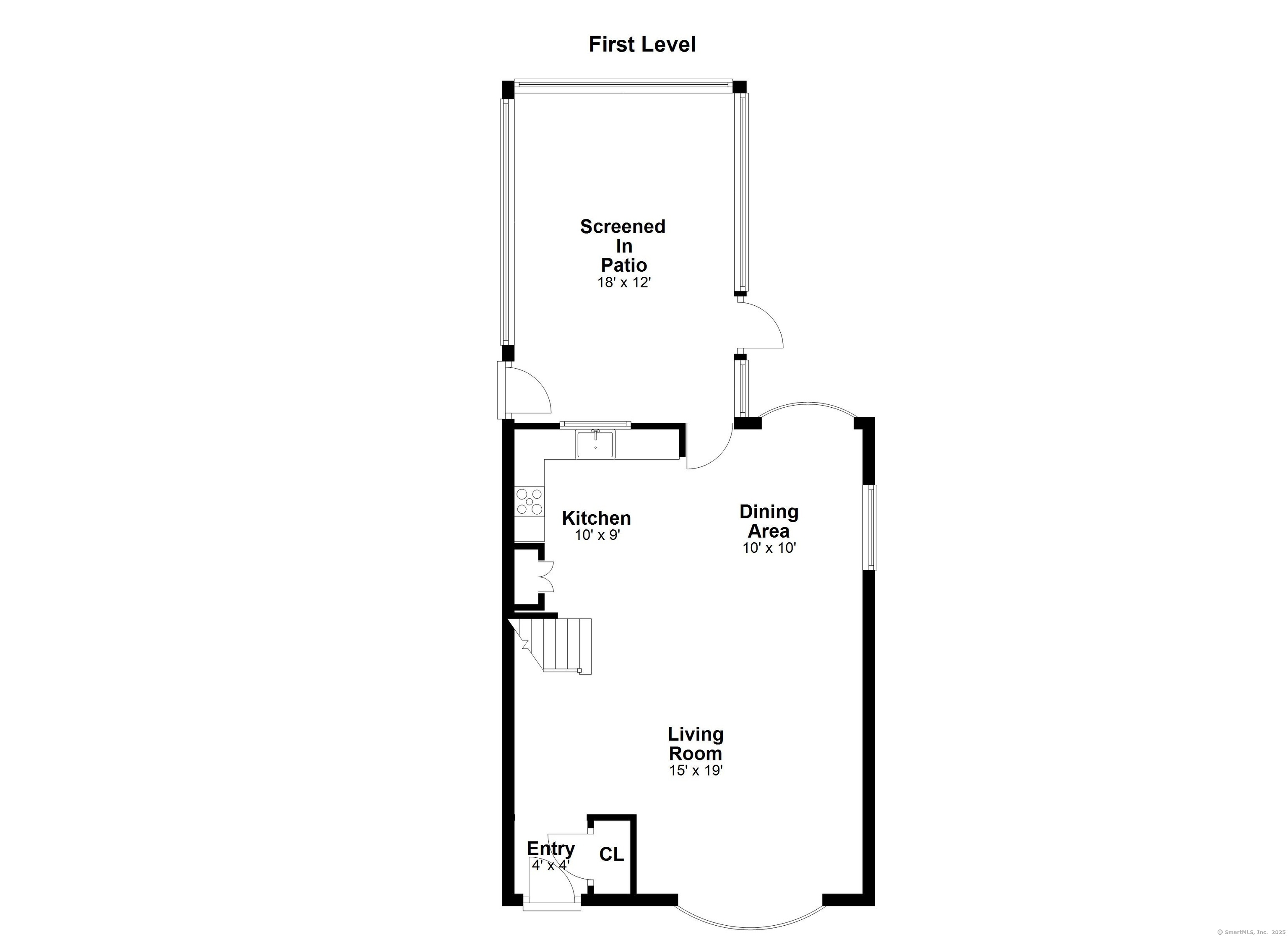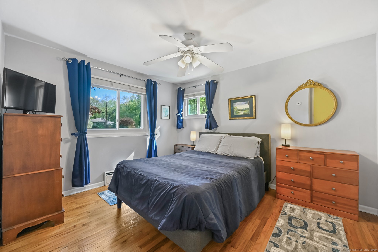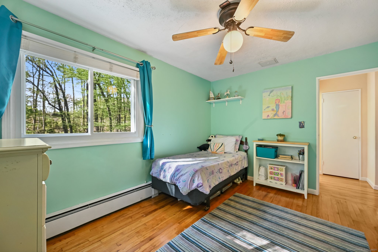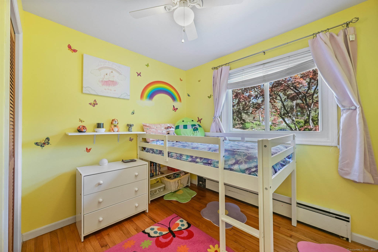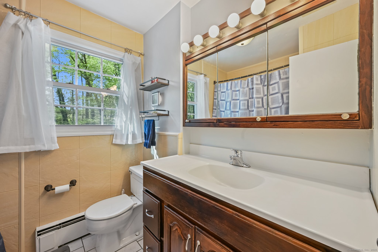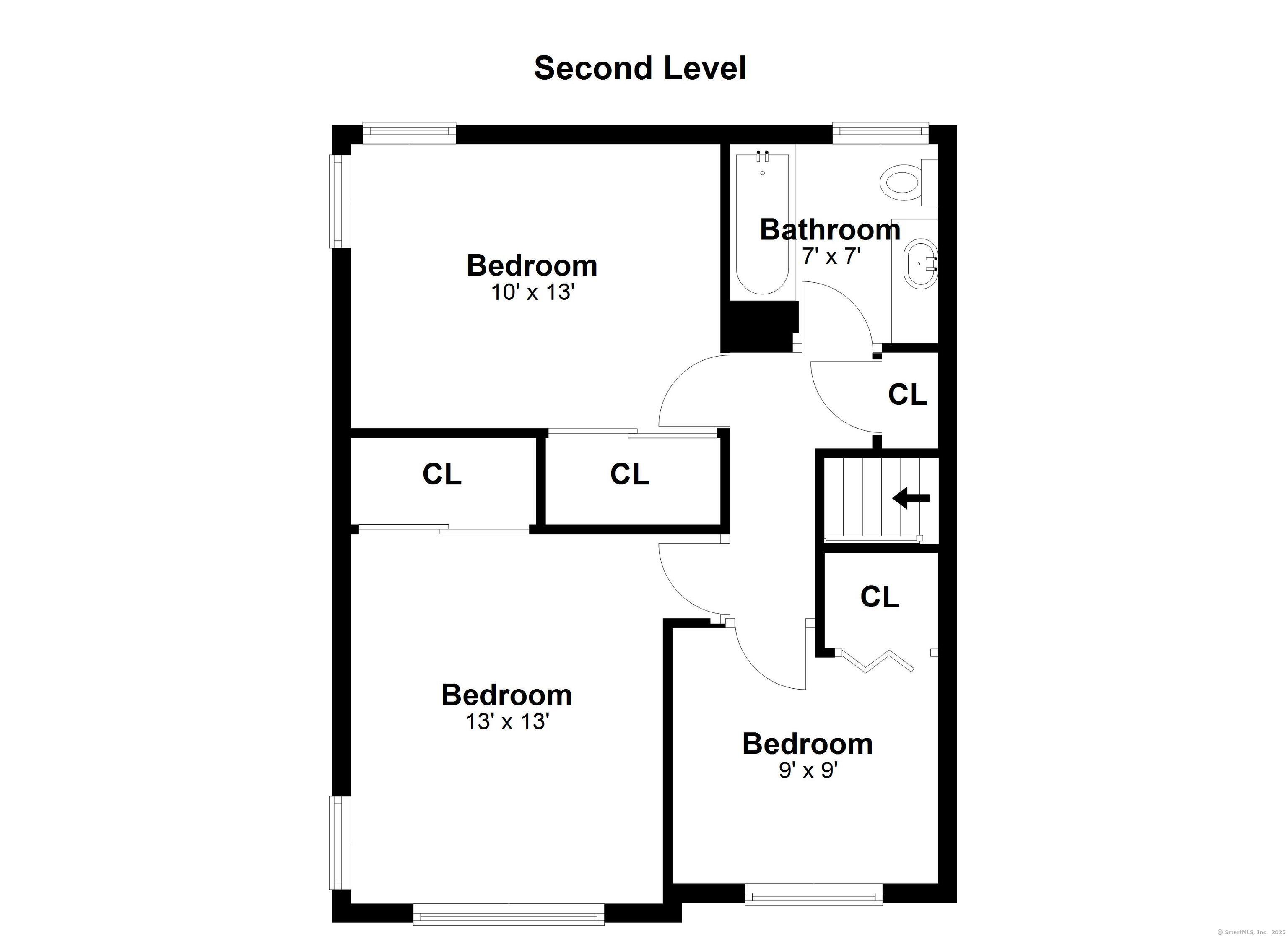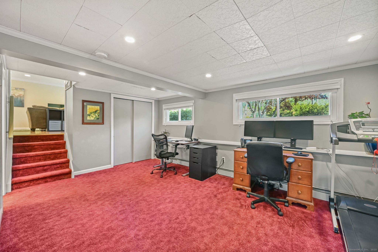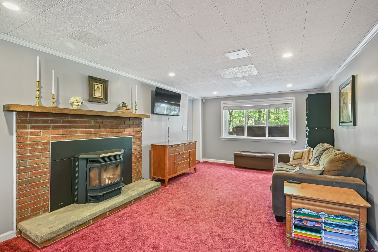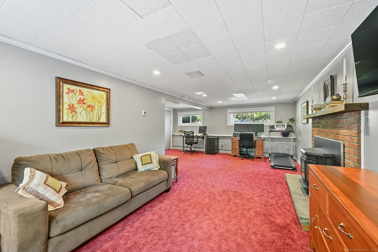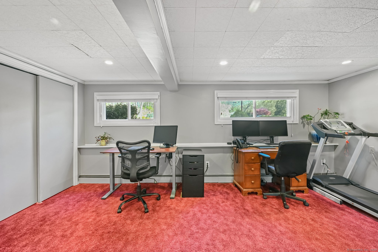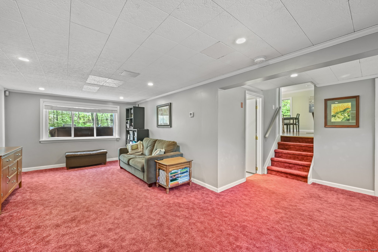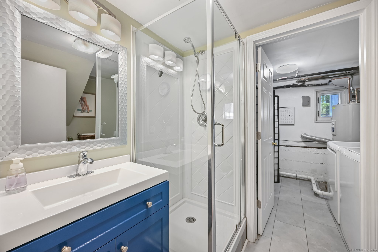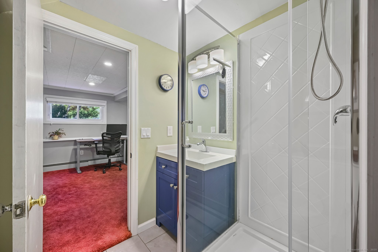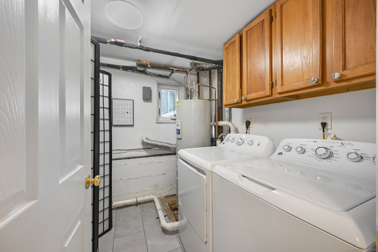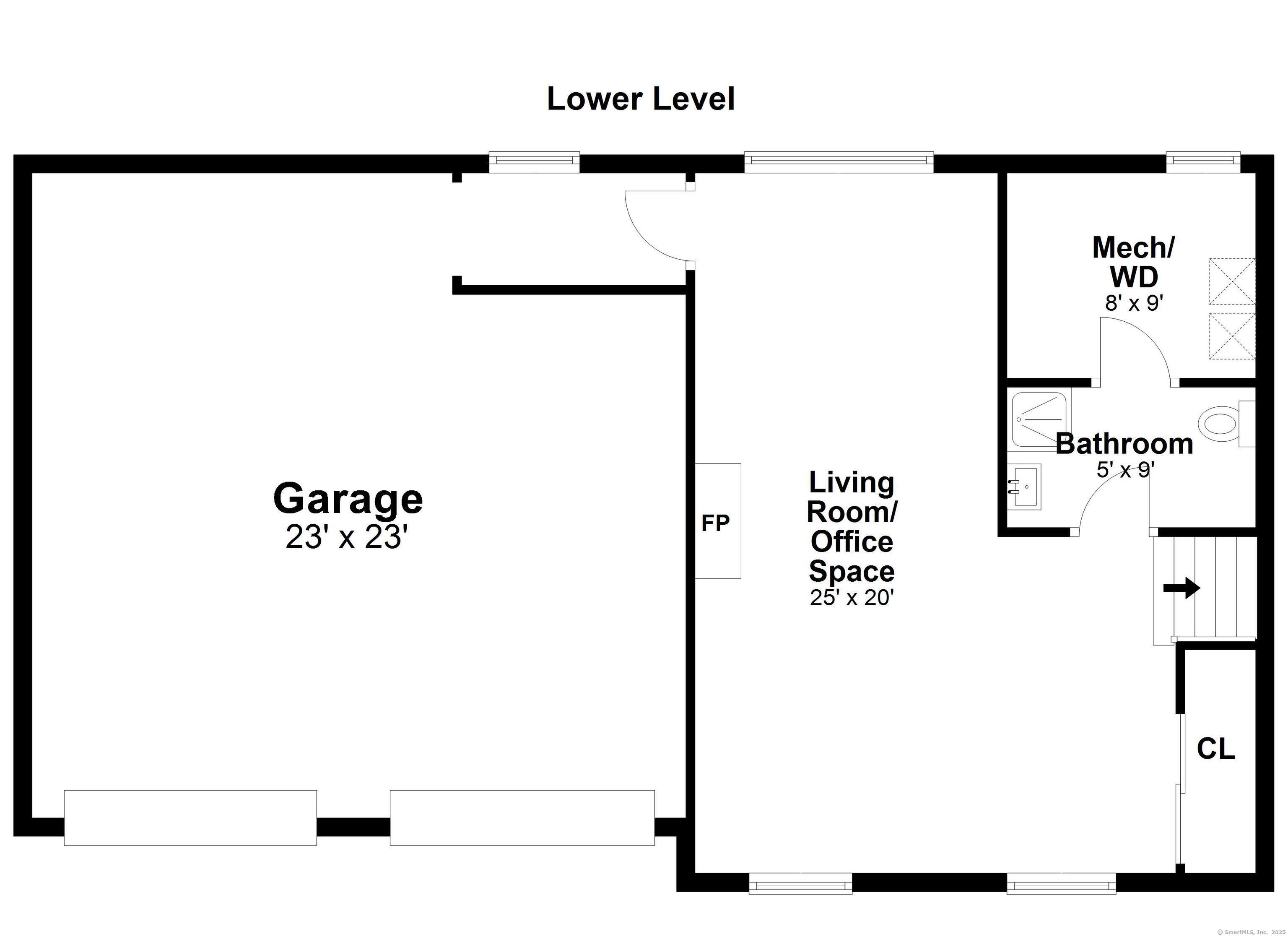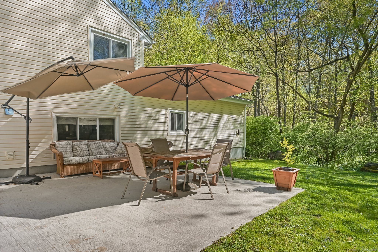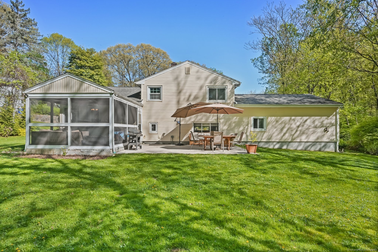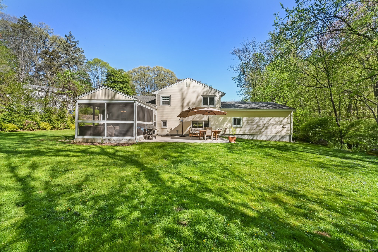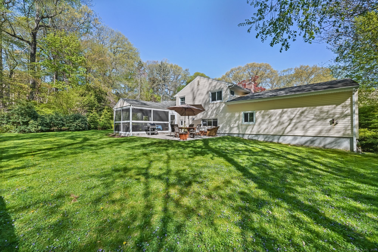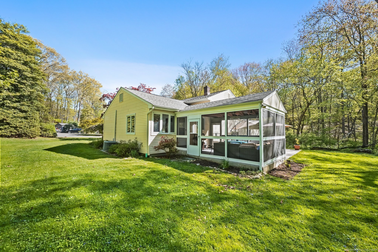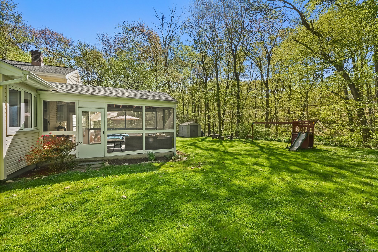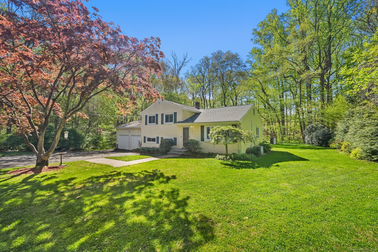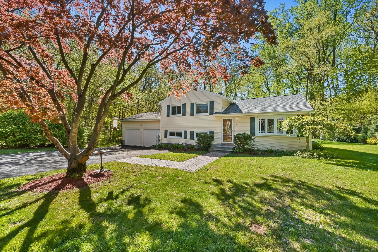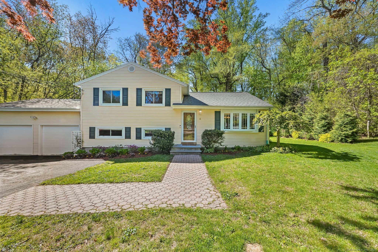More about this Property
If you are interested in more information or having a tour of this property with an experienced agent, please fill out this quick form and we will get back to you!
4 Dawn Road, Norwalk CT 06851
Current Price: $649,000
 3 beds
3 beds  2 baths
2 baths  1586 sq. ft
1586 sq. ft
Last Update: 6/21/2025
Property Type: Single Family For Sale
*Highest and best 5pm Tuesday* Tucked at the end of a peaceful cul-de-sac in the heart of Cranbury, 4 Dawn Road blends thoughtful updates with everyday comfort. This split-level home offers an open-concept main floor where the updated kitchen-with granite counters and custom cabinets-flows effortlessly into the dining and living areas, making entertaining a breeze. Just off the dining room, a private screened porch invites you to relax in three seasons, with a large patio open to the beautiful wooded setting. Upstairs are three well-proportioned bedrooms and a full bath. Hardwood floors run through much of the home, and the spacious lower-level family room is a cozy retreat with a pellet stove perfect for winter nights, with another full bath and laundry, and access to the 2 car attached garage. Central air with smart thermostat and 3 zone heat, two attics and an outdoor shed for storage, plus a new hot water heater round out the practical perks. The flat backyard and quiet cul-de-sac setting offer both space and serenity-complete with your own private woods and stream to explore. Just minutes from top-rated schools, Cranbury Park, Route 7, and everything this sought-after neighborhood has to offer, the location couldnt be better. A home that checks all the boxes-thoughtfully maintained, smartly laid out, and ideally located.
Use Gps
MLS #: 24091892
Style: Split Level
Color: Yellow
Total Rooms:
Bedrooms: 3
Bathrooms: 2
Acres: 1.72
Year Built: 1955 (Public Records)
New Construction: No/Resale
Home Warranty Offered:
Property Tax: $9,724
Zoning: A3
Mil Rate:
Assessed Value: $416,020
Potential Short Sale:
Square Footage: Estimated HEATED Sq.Ft. above grade is 1040; below grade sq feet total is 546; total sq ft is 1586
| Appliances Incl.: | Electric Range,Microwave,Refrigerator,Dishwasher,Washer,Dryer |
| Laundry Location & Info: | Lower Level |
| Fireplaces: | 1 |
| Interior Features: | Cable - Available |
| Basement Desc.: | Full,Heated,Fully Finished,Liveable Space |
| Exterior Siding: | Vinyl Siding |
| Exterior Features: | Covered Deck,Patio |
| Foundation: | Block |
| Roof: | Asphalt Shingle |
| Parking Spaces: | 2 |
| Garage/Parking Type: | Attached Garage,Paved |
| Swimming Pool: | 0 |
| Waterfront Feat.: | Beach Rights |
| Lot Description: | Level Lot |
| Nearby Amenities: | Park,Playground/Tot Lot,Public Transportation,Shopping/Mall |
| Occupied: | Owner |
Hot Water System
Heat Type:
Fueled By: Hot Water.
Cooling: Central Air
Fuel Tank Location: Above Ground
Water Service: Public Water Connected
Sewage System: Septic
Elementary: Per Board of Ed
Intermediate:
Middle:
High School: Per Board of Ed
Current List Price: $649,000
Original List Price: $649,000
DOM: 16
Listing Date: 5/3/2025
Last Updated: 5/29/2025 2:32:01 PM
Expected Active Date: 5/10/2025
List Agent Name: Joe Balestriere
List Office Name: William Raveis Real Estate
