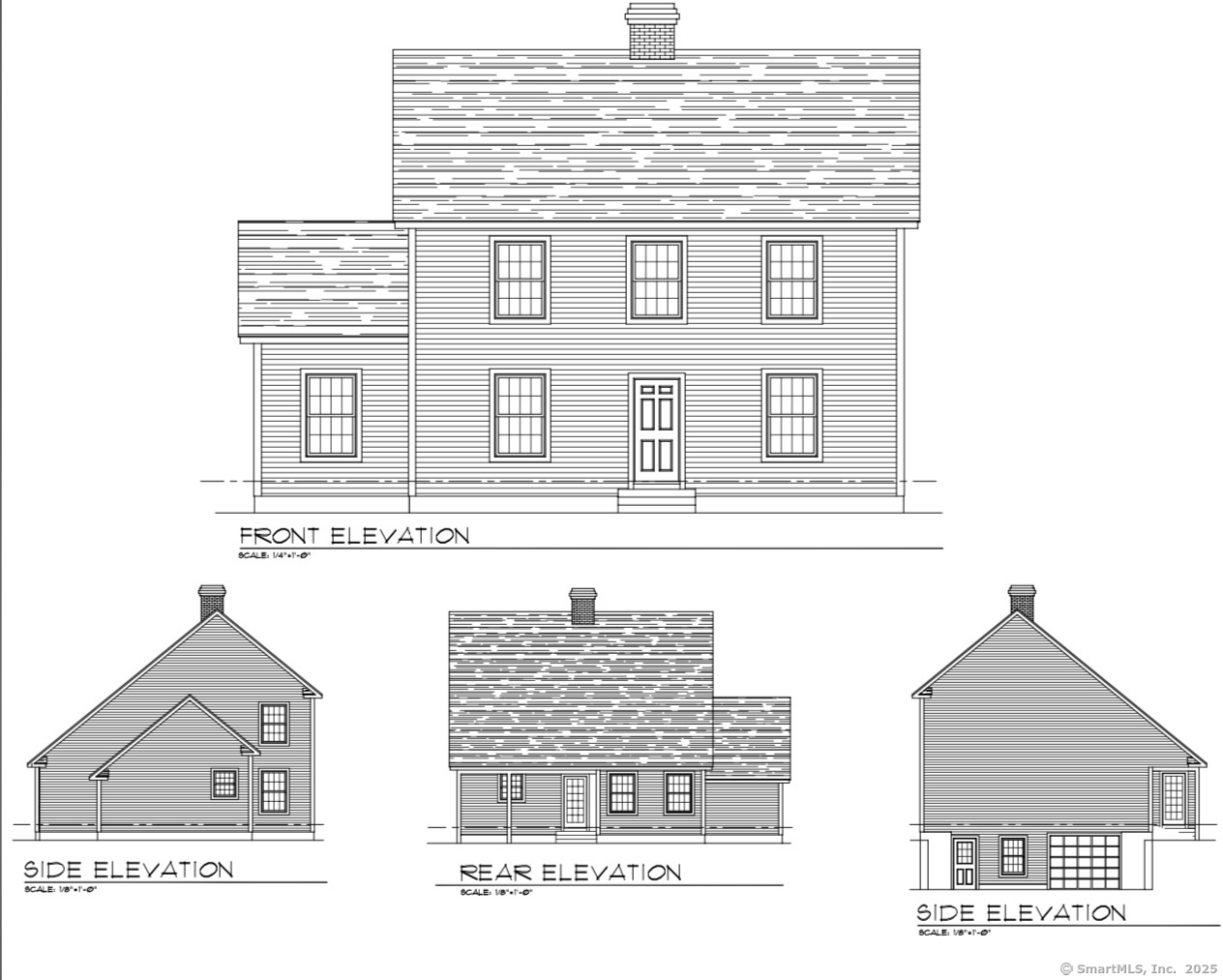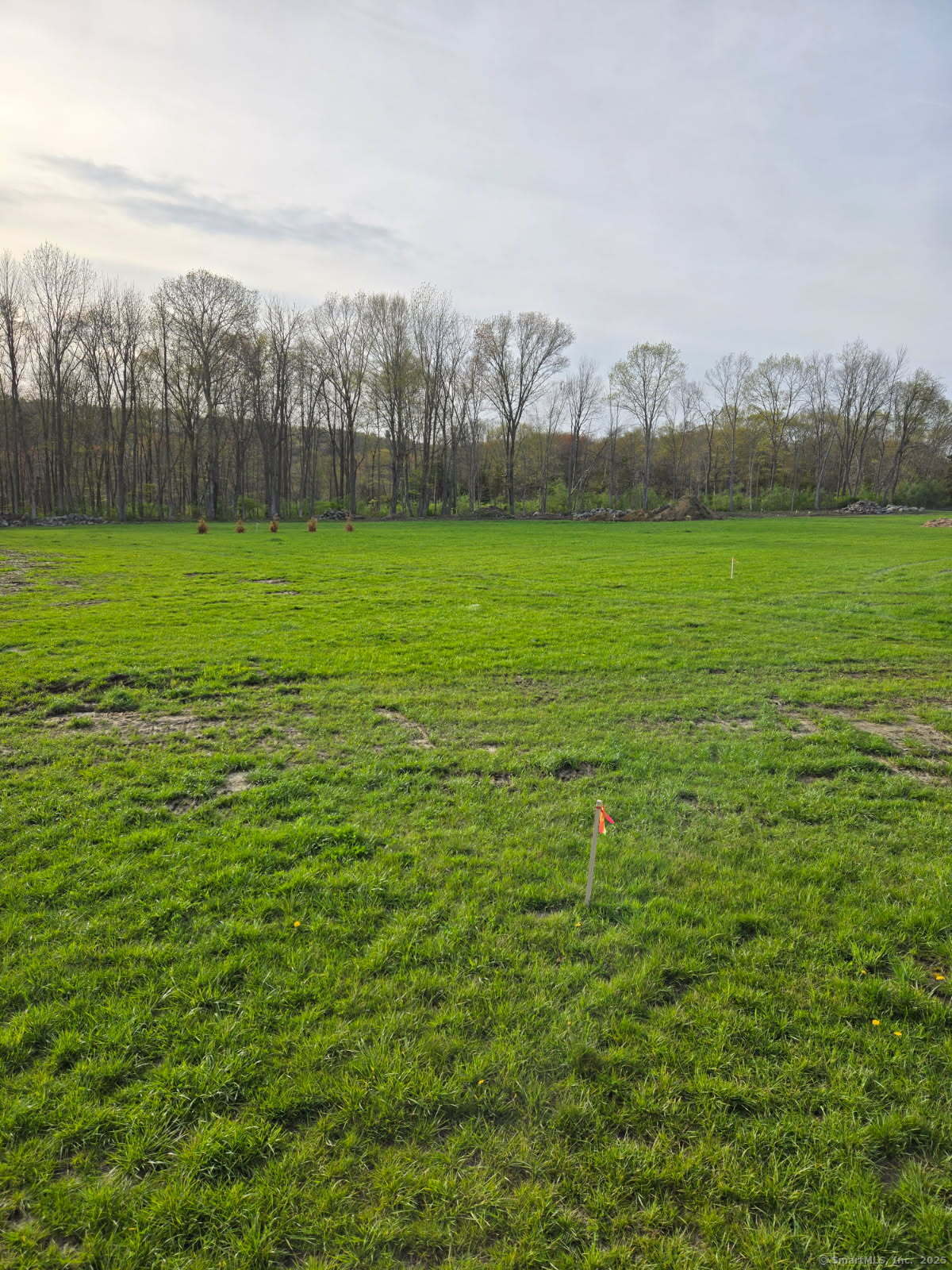More about this Property
If you are interested in more information or having a tour of this property with an experienced agent, please fill out this quick form and we will get back to you!
279 Moosup Pond Road, Plainfield CT 06354
Current Price: $695,000
 4 beds
4 beds  3 baths
3 baths  2204 sq. ft
2204 sq. ft
Last Update: 6/8/2025
Property Type: Single Family For Sale
Discover your dream home in this stunning brand new 4-bedroom saltbox-style, offering 2.5 bathrooms. The spacious master suite is a true retreat, complete with a luxurious bathroom and a generous walk-in closet for all your storage needs. The open layout seamlessly integrates the living and dining areas with an exquisite kitchen, featuring a high-end hood over the range, sleek granite countertops, and ample cabinetry for all your culinary adventures. Upstairs, youll find three more spacious bedrooms that provide comfort and privacy, along with a full bathroom and a convenient laundry area, making daily routines effortless. The walkout basement beneath the garage offers endless possibilities for customization, whether you envision a home gym, workshop, or additional living space. Step outside onto the charming back deck that overlooks a breathtaking 4-acre parcel of land, where the picturesque views of sunsets will fill your evenings with unparalleled tranquility. Dont miss this rare opportunity to own a slice of paradise in a contemporary home.
Take 395 to exit 32. Take Squaw Rock Rd and take left onto Moosup Pond Rd, New construction subdivision. 6th driveway on your left on its OWN driveway
MLS #: 24091882
Style: Saltbox
Color:
Total Rooms:
Bedrooms: 4
Bathrooms: 3
Acres: 4.15
Year Built: 2025 (Public Records)
New Construction: No/Resale
Home Warranty Offered:
Property Tax: $0
Zoning: Residential
Mil Rate:
Assessed Value: $0
Potential Short Sale:
Square Footage: Estimated HEATED Sq.Ft. above grade is 2204; below grade sq feet total is ; total sq ft is 2204
| Appliances Incl.: | Allowance |
| Fireplaces: | 0 |
| Basement Desc.: | Full,Walk-out |
| Exterior Siding: | Vinyl Siding |
| Foundation: | Concrete |
| Roof: | Shingle |
| Garage/Parking Type: | None |
| Swimming Pool: | 0 |
| Waterfront Feat.: | Not Applicable |
| Lot Description: | Rear Lot,Cleared,Open Lot |
| Occupied: | Vacant |
Hot Water System
Heat Type:
Fueled By: Hydro Air.
Cooling: Central Air
Fuel Tank Location: Above Ground
Water Service: Private Well
Sewage System: Septic
Elementary: Per Board of Ed
Intermediate:
Middle:
High School: Per Board of Ed
Current List Price: $695,000
Original List Price: $695,000
DOM: 40
Listing Date: 4/29/2025
Last Updated: 4/29/2025 6:52:58 PM
List Agent Name: Paige Collelo
List Office Name: Taber Realty, LLC

