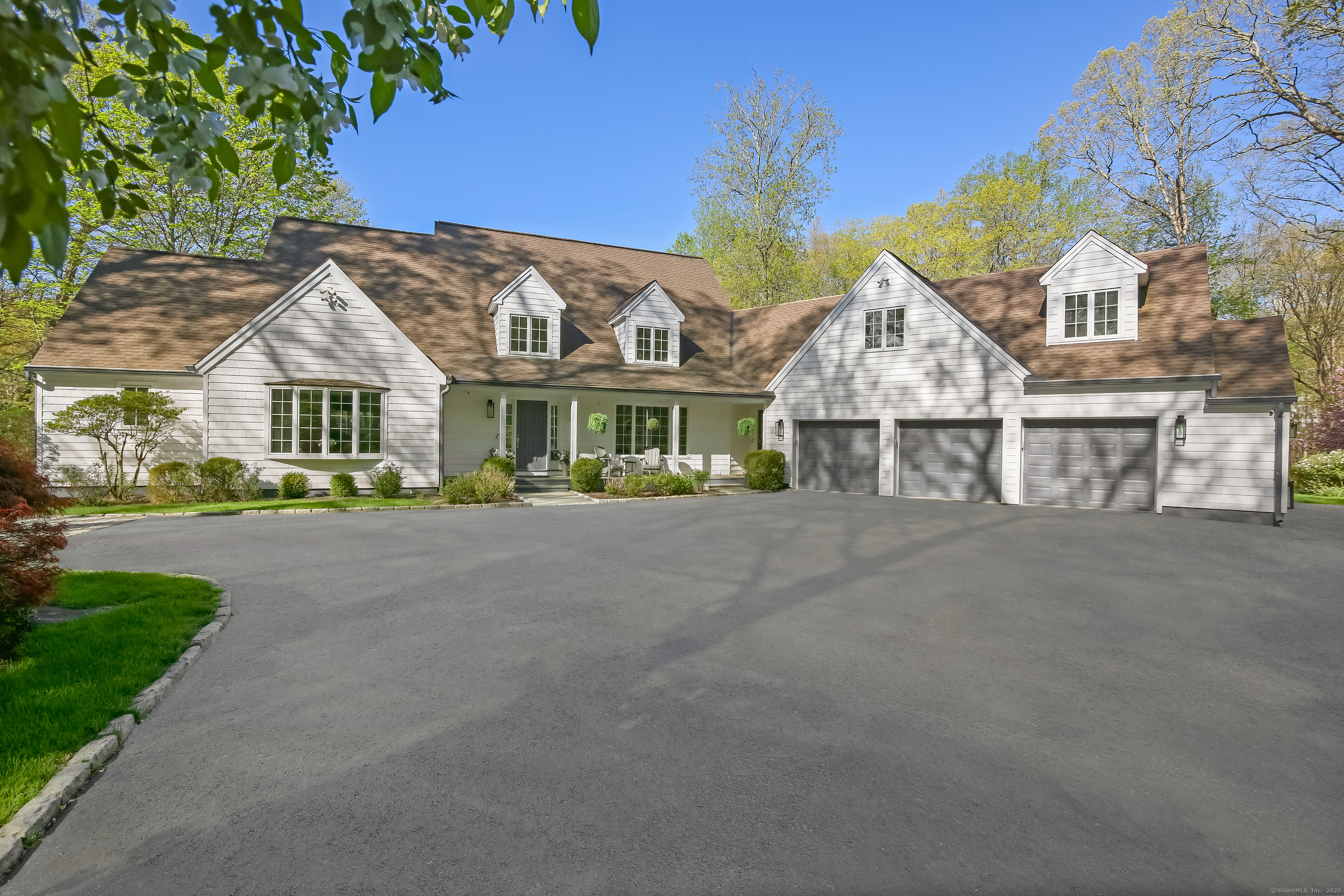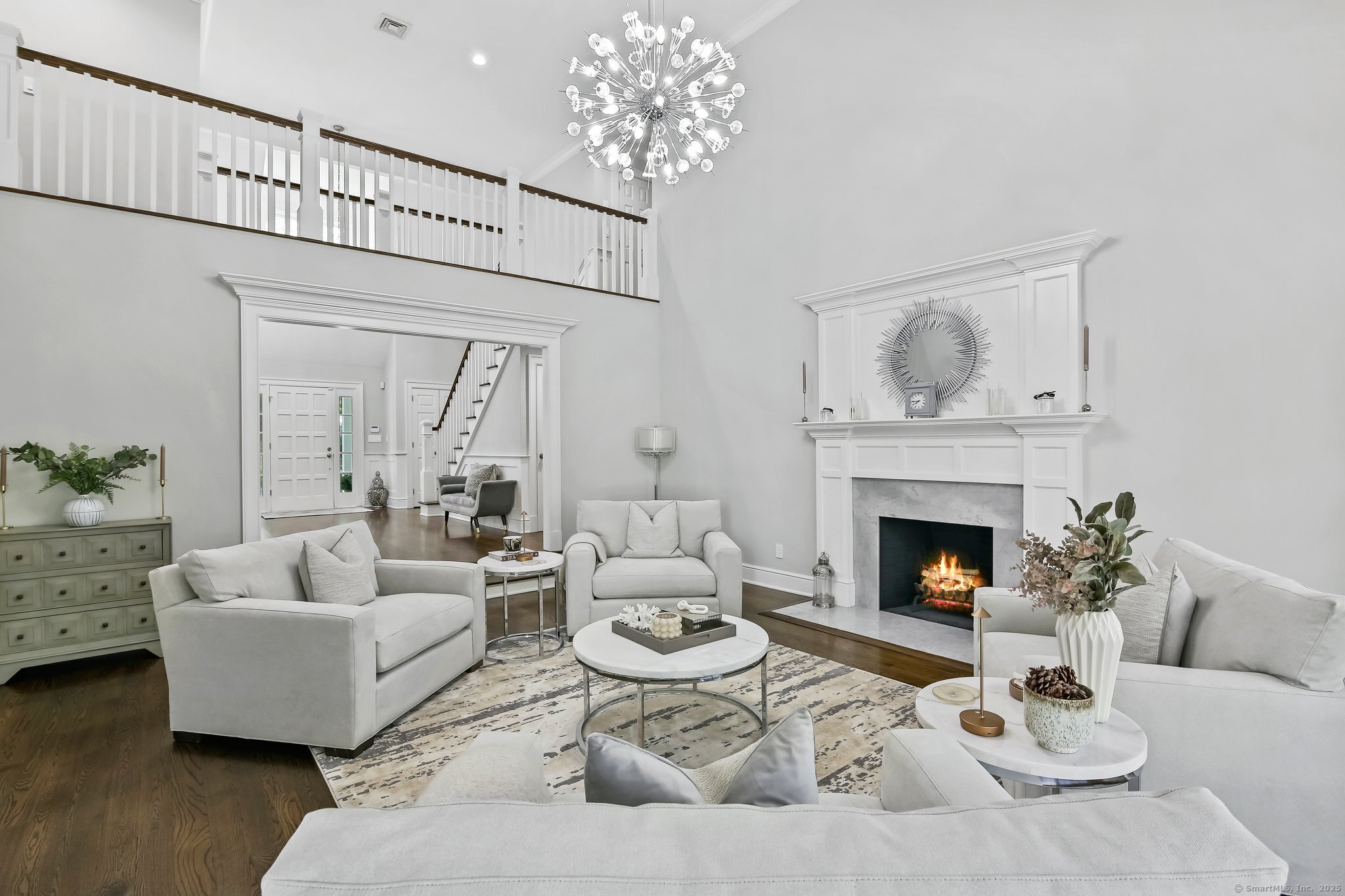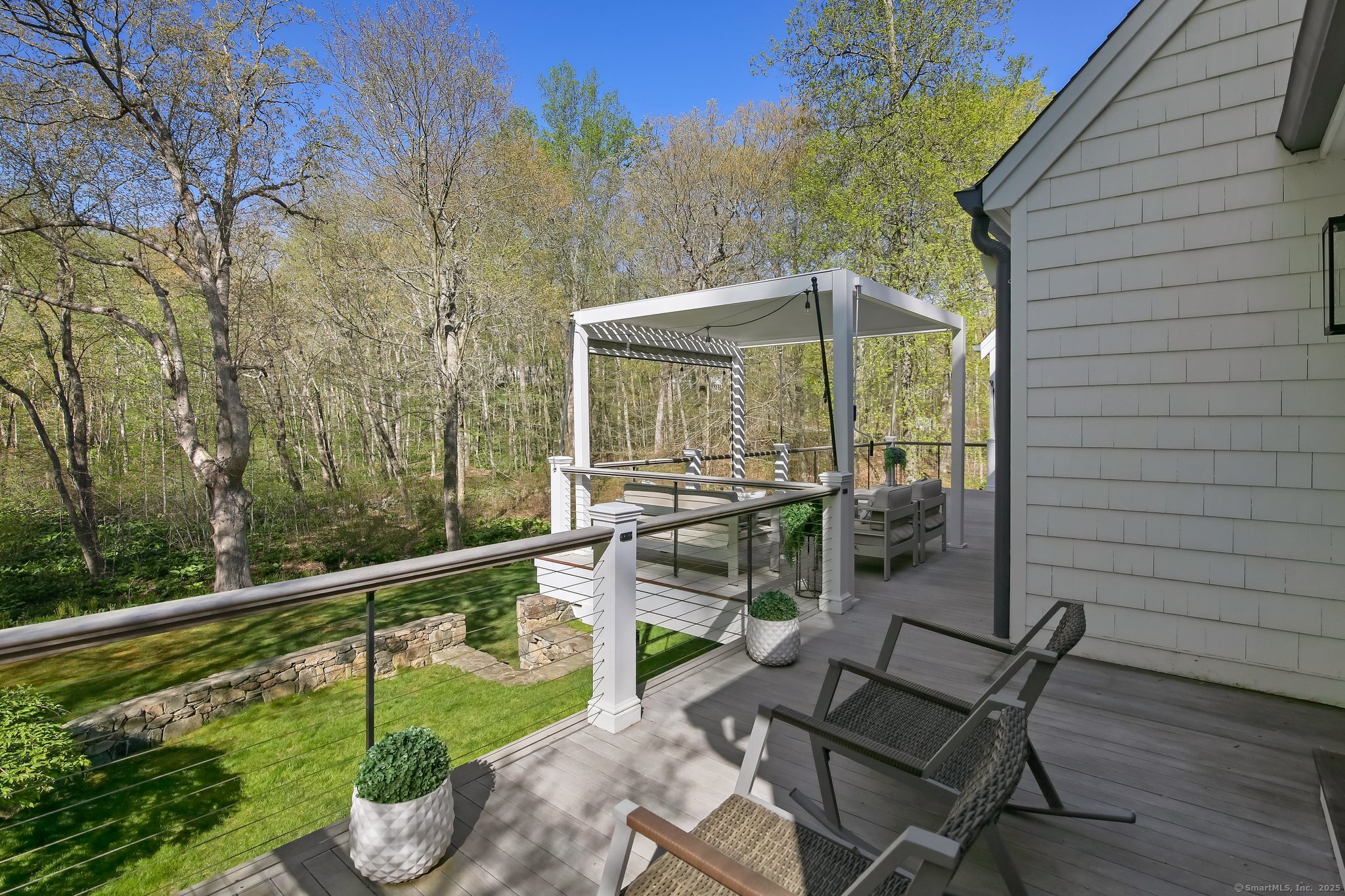More about this Property
If you are interested in more information or having a tour of this property with an experienced agent, please fill out this quick form and we will get back to you!
361 Frogtown Road, New Canaan CT 06840
Current Price: $2,950,000
 5 beds
5 beds  6 baths
6 baths  7362 sq. ft
7362 sq. ft
Last Update: 6/21/2025
Property Type: Single Family For Sale
Elegant 5-Bedroom Estate on 2.57 Acres at the End of a Cul-de-Sac This exceptional 5-bed, 5.5-bath estate offers over 5,400 sq ft of above-grade living space on a professionally landscaped 2.57-acre lot in a private cul-de-sac. The main level features a spacious primary suite, a home office with fireplace, a vaulted great room filled with natural light, and a beautifully renovated kitchen with Thermador appliances that opens to both the family and dining areas-perfect for entertaining. A cozy family room with fireplace, along with a mudroom and laundry room, complete the main floor. Upstairs includes four large bedrooms, each with access to a full bath, a study with built-ins, and an additional room over the garage. The finished lower level offers a home gym, tiered media room, game room with fireplace, and workshop. Step outside to a bluestone patio with built-in fire pit and landscape lighting-ideal for evening gatherings. Additional highlights include 6-zone central air and high-end finishes throughout. This is refined living in a peaceful, sought-after location.
Multiple offers have been received and the owners have requested that all offers be submitted by 6:00 PM this evening (5/11/2025). Thank you.
From Town take Elm St, left on Weed St, Right on Frogtown Rd, Right on Frogtown Lane to #361 - at the end of the private lane
MLS #: 24091878
Style: Cape Cod
Color: White
Total Rooms:
Bedrooms: 5
Bathrooms: 6
Acres: 2.57
Year Built: 1986 (Public Records)
New Construction: No/Resale
Home Warranty Offered:
Property Tax: $26,593
Zoning: 2AC
Mil Rate:
Assessed Value: $1,647,660
Potential Short Sale:
Square Footage: Estimated HEATED Sq.Ft. above grade is 5462; below grade sq feet total is 1900; total sq ft is 7362
| Appliances Incl.: | Gas Cooktop,Wall Oven,Microwave,Refrigerator,Freezer,Dishwasher,Washer,Dryer,Wine Chiller |
| Laundry Location & Info: | Main Level Off Mudroom |
| Fireplaces: | 5 |
| Interior Features: | Audio System,Auto Garage Door Opener,Cable - Pre-wired,Central Vacuum,Open Floor Plan,Security System |
| Home Automation: | Built In Audio,Security System,Wired For Audio |
| Basement Desc.: | Full,Heated,Storage,Cooled,Interior Access,Partially Finished,Full With Walk-Out |
| Exterior Siding: | Shingle |
| Exterior Features: | Terrace,Gutters,Lighting,French Doors,Patio,Porch,Deck,Stone Wall,Underground Sprinkler |
| Foundation: | Masonry |
| Roof: | Asphalt Shingle |
| Parking Spaces: | 3 |
| Garage/Parking Type: | Attached Garage |
| Swimming Pool: | 0 |
| Waterfront Feat.: | Not Applicable |
| Lot Description: | Secluded,Some Wetlands,Lightly Wooded,On Cul-De-Sac,Professionally Landscaped |
| Occupied: | Owner |
Hot Water System
Heat Type:
Fueled By: Hot Air.
Cooling: Central Air,Zoned
Fuel Tank Location: In Basement
Water Service: Private Well
Sewage System: Septic
Elementary: West
Intermediate:
Middle: Saxe Middle
High School: New Canaan
Current List Price: $2,950,000
Original List Price: $2,950,000
DOM: 9
Listing Date: 5/7/2025
Last Updated: 5/16/2025 7:59:20 PM
List Agent Name: Tom Reed
List Office Name: Houlihan Lawrence






































