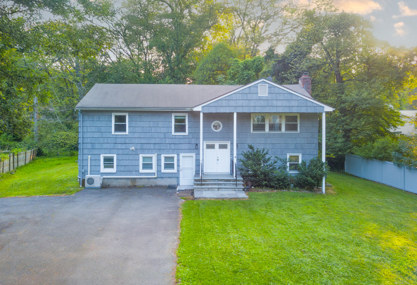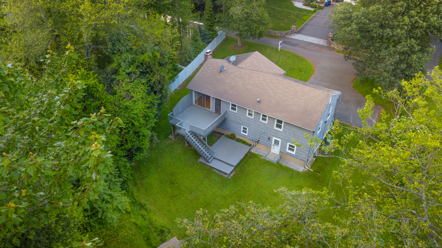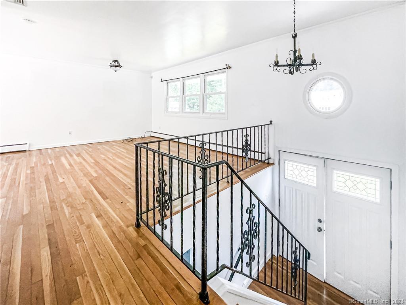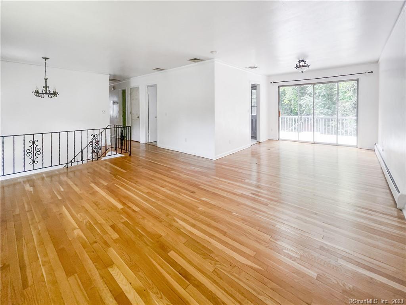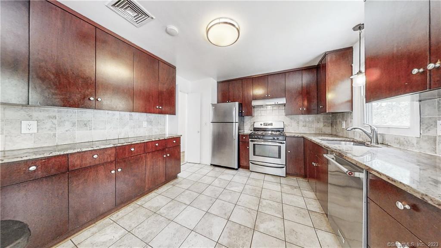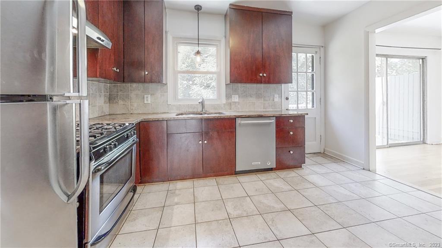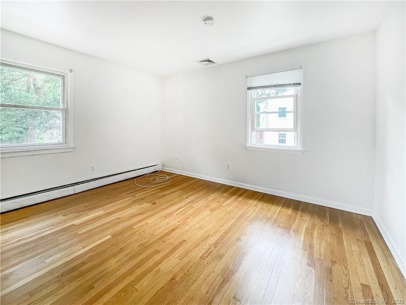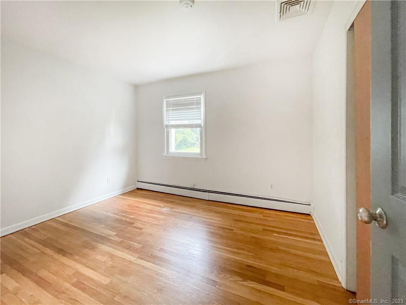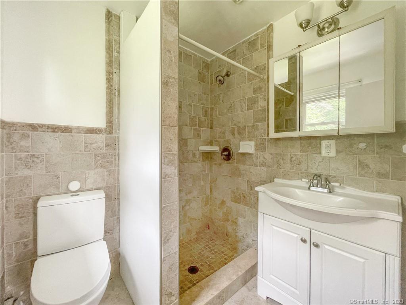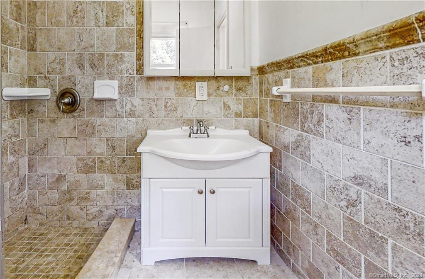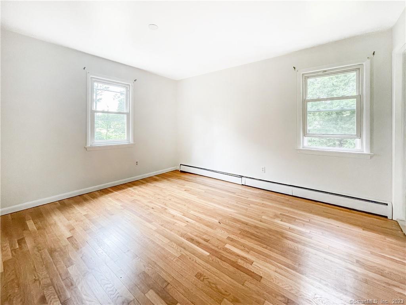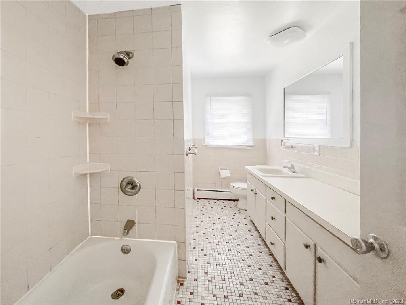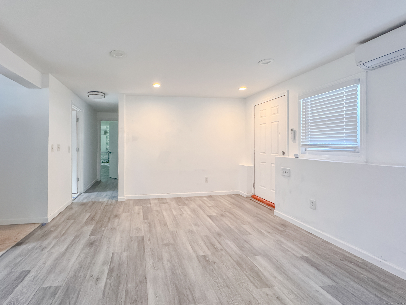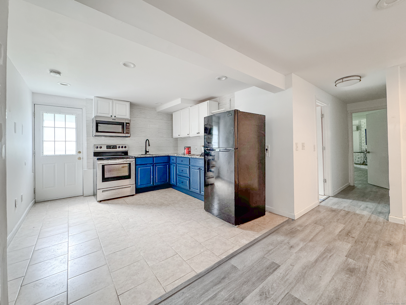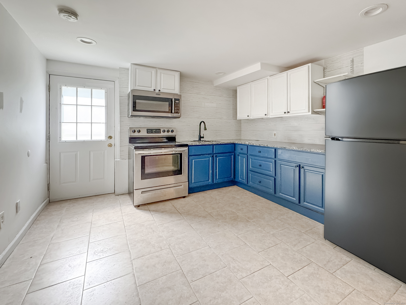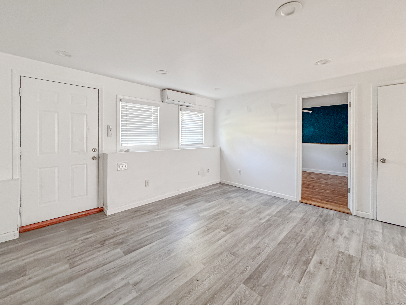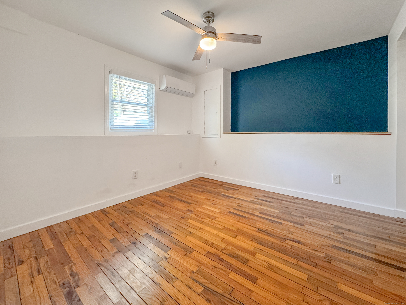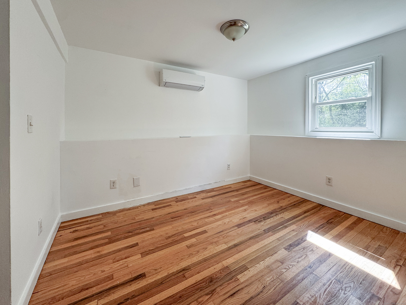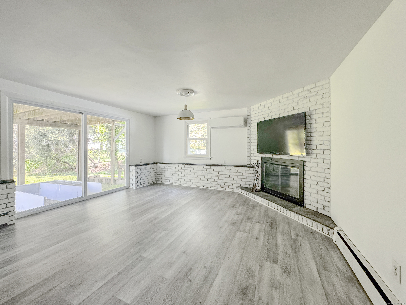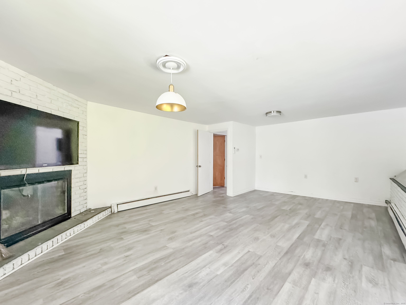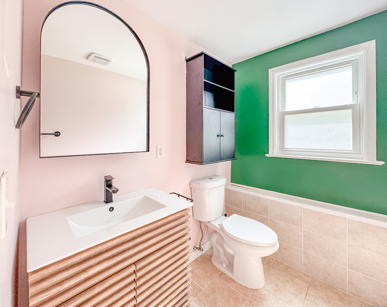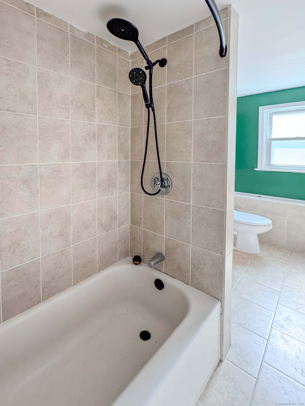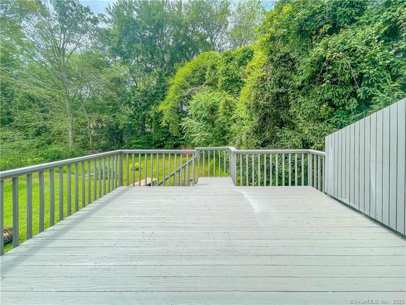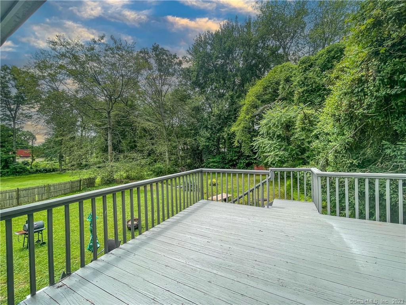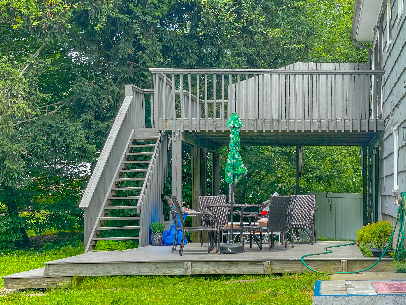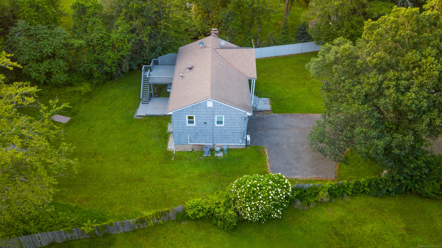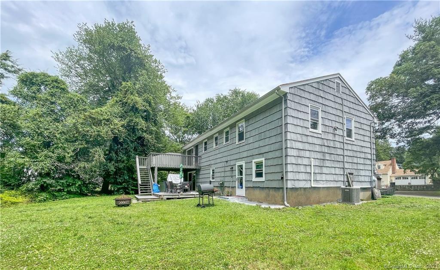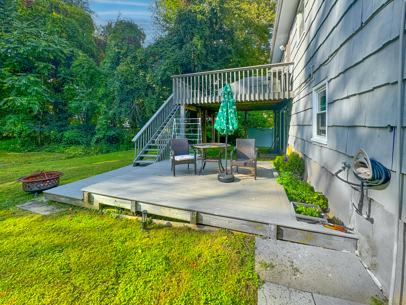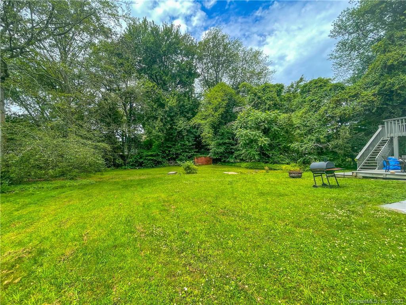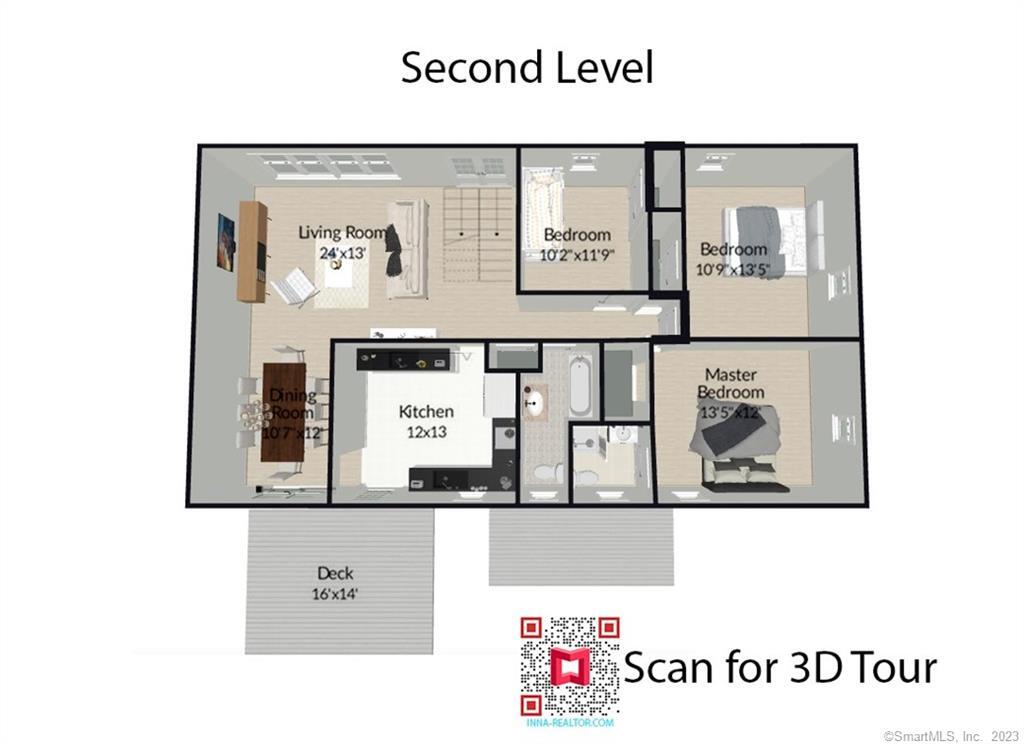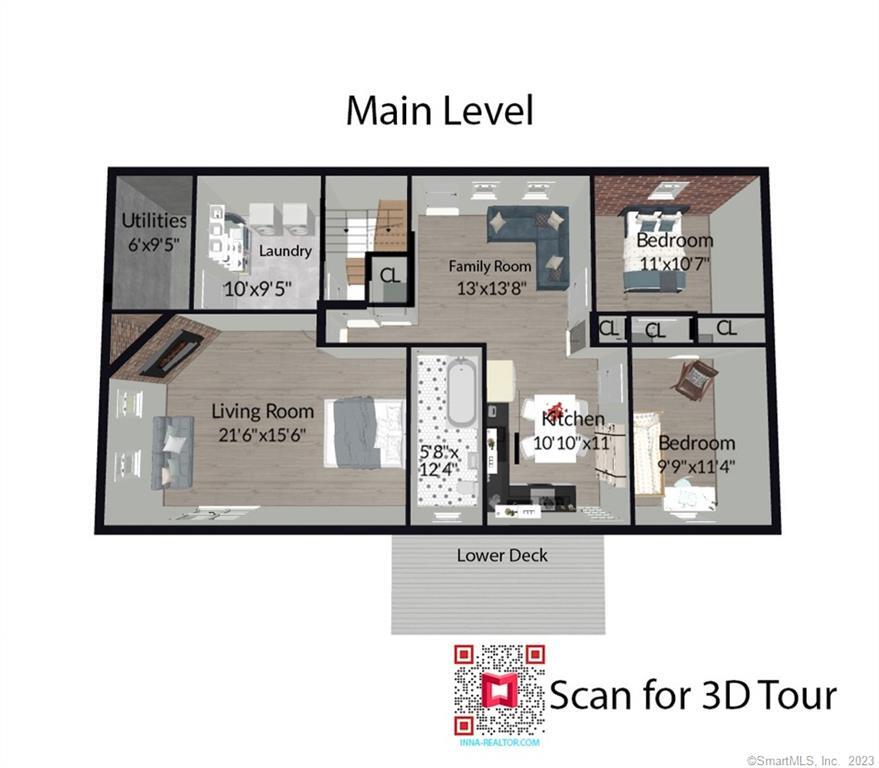More about this Property
If you are interested in more information or having a tour of this property with an experienced agent, please fill out this quick form and we will get back to you!
4 Robert Lane, Westport CT 06880
Current Price: $899,000
 5 beds
5 beds  3 baths
3 baths  2600 sq. ft
2600 sq. ft
Last Update: 6/22/2025
Property Type: Single Family For Sale
Nestled on a secluded cul-de-sac just off Hogan Trail, this peaceful residence sits on a spacious 0.45-acre plot. Enjoy the convenience of walking distance access to the train station, downtown shopping, Saugatuck restaurants, and 5 min ride to the beach. The main level features a spacious living room, connected to the kitchen, dining area, and a deck, creating an ideal space for relaxation. Additionally, the main level offers 3 bedrooms and 2 full baths. On the lower level, youll find spacious laundry room, 2 more bedrooms, full bath, and a legal accessory apartment with its own kitchen and large family room featuring a charming fireplace that grants access to a private deck. This versatile apartment can serve as in-law quarters or provide a lucrative rental income to offset your mortgage. The propertys delightful backyard features two decks, perfect for outdoor leisure and entertainment. Whether youre a NYC commuter seeking a convenient retreat or a savvy investor in search of a tranquil oasis and a great investment opportunity. This home comes equipped with a new boiler, newer heat pump, and new flooring on the lower level. With some cosmetic updates needed, its perfectly priced for a buyer eager to invest and personalize.
Hogan trail to Robert Lane
MLS #: 24091847
Style: Raised Ranch
Color: Grey
Total Rooms:
Bedrooms: 5
Bathrooms: 3
Acres: 0.45
Year Built: 1965 (Public Records)
New Construction: No/Resale
Home Warranty Offered:
Property Tax: $7,320
Zoning: A
Mil Rate:
Assessed Value: $393,100
Potential Short Sale:
Square Footage: Estimated HEATED Sq.Ft. above grade is 2600; below grade sq feet total is ; total sq ft is 2600
| Appliances Incl.: | Gas Cooktop,Oven/Range,Refrigerator,Dishwasher |
| Laundry Location & Info: | Lower Level |
| Fireplaces: | 1 |
| Energy Features: | Energy Star Rated |
| Energy Features: | Energy Star Rated |
| Basement Desc.: | None |
| Exterior Siding: | Shingle,Wood |
| Exterior Features: | Deck,French Doors |
| Foundation: | Concrete,Slab |
| Roof: | Asphalt Shingle |
| Parking Spaces: | 0 |
| Driveway Type: | Private,Paved |
| Garage/Parking Type: | None,Driveway |
| Swimming Pool: | 0 |
| Waterfront Feat.: | Beach Rights |
| Lot Description: | Fence - Partial,Some Wetlands,Level Lot |
| Nearby Amenities: | Health Club,Library,Park,Playground/Tot Lot,Public Pool,Public Rec Facilities,Public Transportation,Walk to Bus Lines |
| In Flood Zone: | 0 |
| Occupied: | Vacant |
Hot Water System
Heat Type:
Fueled By: Heat Pump,Radiator.
Cooling: Central Air,Split System
Fuel Tank Location: Above Ground
Water Service: Public Water Connected
Sewage System: Septic
Elementary: Kings Highway
Intermediate:
Middle: Coleytown
High School: Staples
Current List Price: $899,000
Original List Price: $965,000
DOM: 52
Listing Date: 5/1/2025
Last Updated: 5/25/2025 2:56:31 PM
List Agent Name: Inna Agujen
List Office Name: Coldwell Banker Realty
