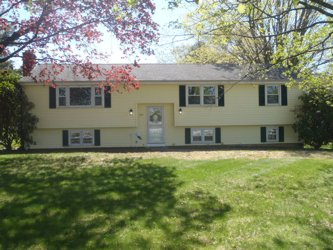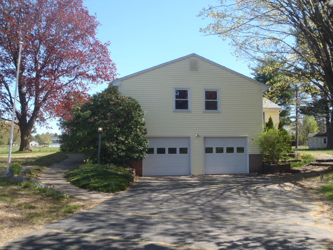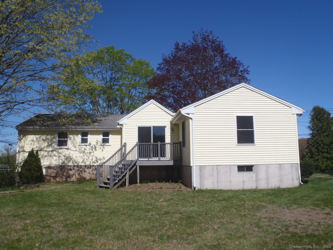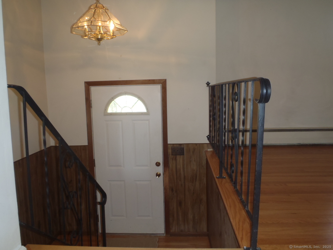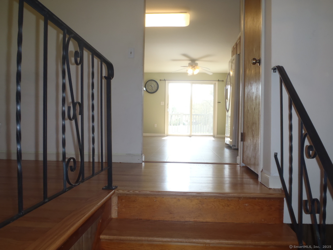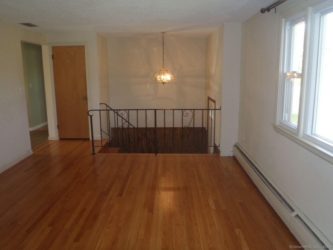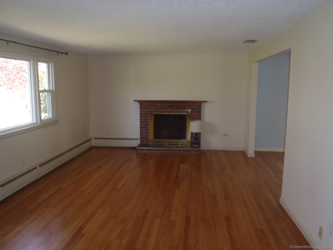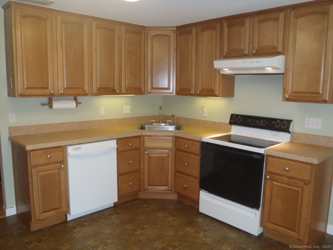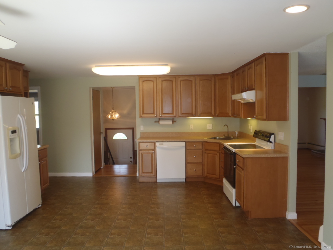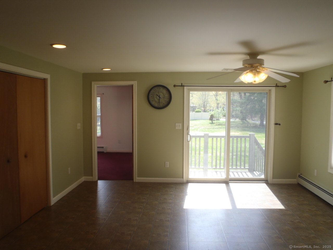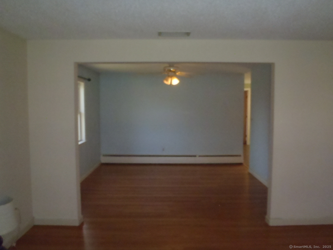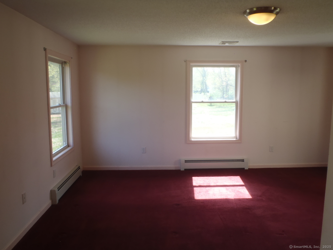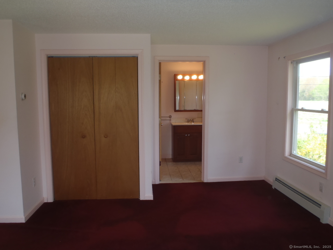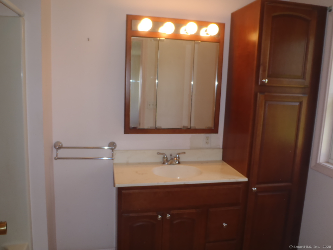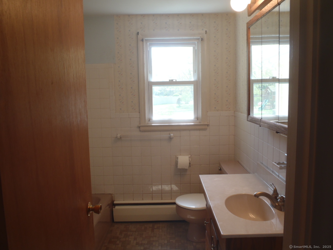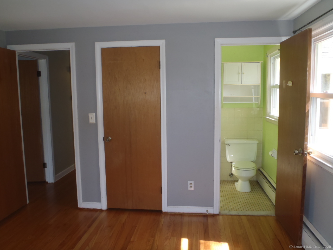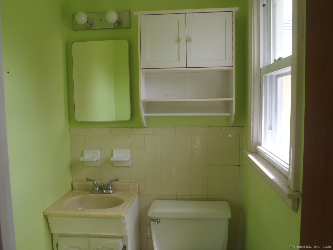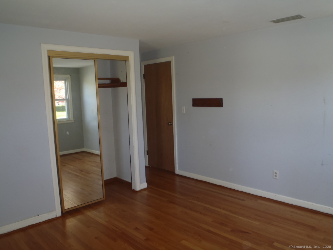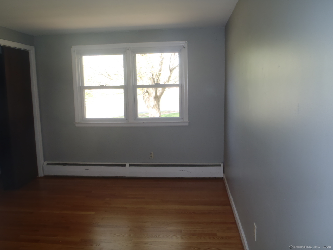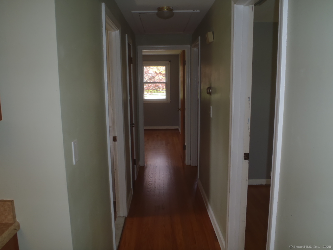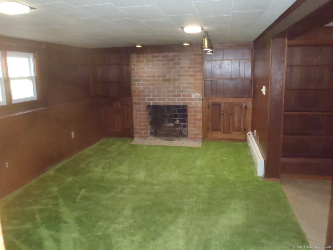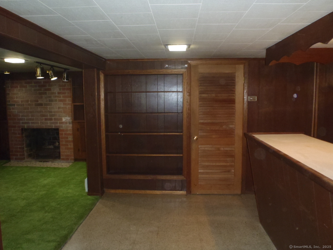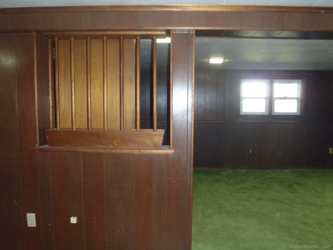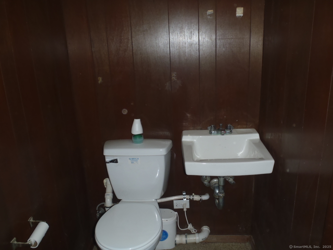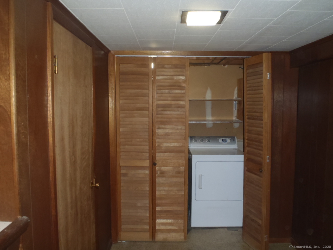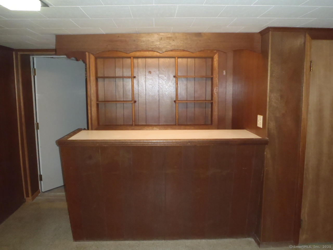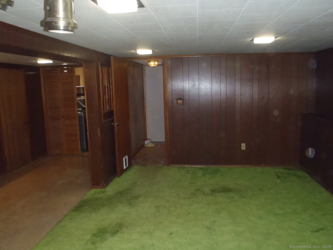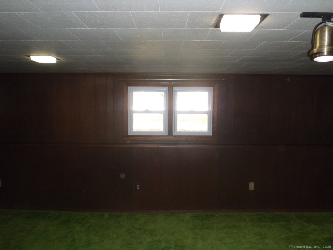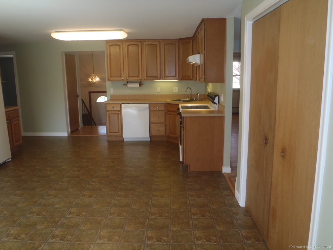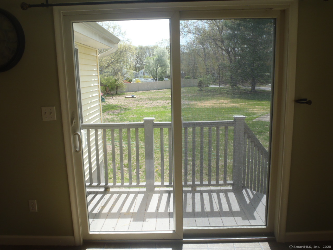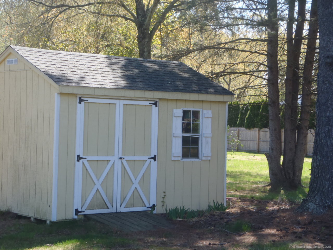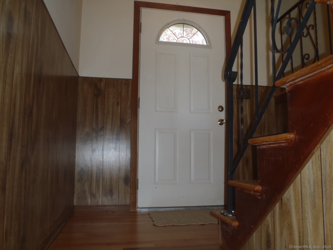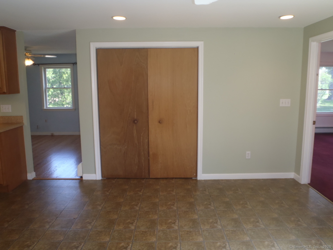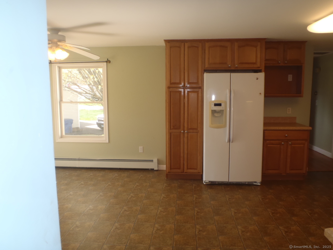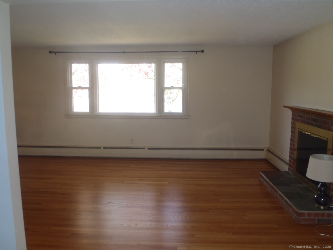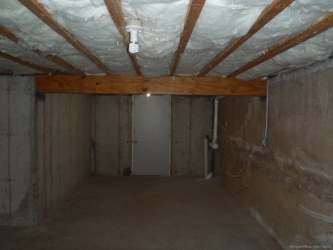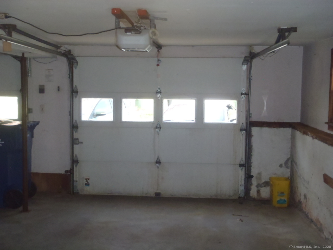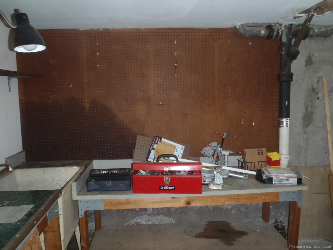More about this Property
If you are interested in more information or having a tour of this property with an experienced agent, please fill out this quick form and we will get back to you!
840 Kennedy Road, Windsor CT 06095
Current Price: $399,900
 4 beds
4 beds  4 baths
4 baths  2806 sq. ft
2806 sq. ft
Last Update: 6/22/2025
Property Type: Single Family For Sale
Bright, Sunny home with graciously open floor plan. Living Room with Fireplace, oversized window and refinished hard wood floor. Newer Kitchen w/plenty of cabinetry and excess storage, large area for dining, sliders to deck & back yard. All 4 Bedrooms on the main floor - Primary Bedroom with full bath and view of the nature filled back yard. 2nd Bedroom with its own private partial bathroom other 2 bedrooms w/quick access to main bath. Access/Stairs to the lower level with its own half bath, laundry area, Playroom, Second living room or Game Room with a Fireplace, Cabinetry and Bar for entertaining. Easy access to 2 car garage with Automatic garage door openers. Plenty of Storage Space in unfinished portion of the basement with Easy Entry Steps leading to the outside. Shed with storage loft, located at the back of the level Lot for storage or play area of this Beautiful Back yard with mature landscaping and plantings. This property is nestled in a prime location close to major highway, airport, train station, commuter bus line, grocery stores, shopping, various dining, parks, trails and golf course.
Route 91 to Kennedy Road Exit
MLS #: 24091823
Style: Raised Ranch
Color: Yellow
Total Rooms:
Bedrooms: 4
Bathrooms: 4
Acres: 0.67
Year Built: 1965 (Public Records)
New Construction: No/Resale
Home Warranty Offered:
Property Tax: $7,791
Zoning: res
Mil Rate:
Assessed Value: $256,970
Potential Short Sale:
Square Footage: Estimated HEATED Sq.Ft. above grade is 1806; below grade sq feet total is 1000; total sq ft is 2806
| Appliances Incl.: | Oven/Range,Range Hood,Refrigerator,Dishwasher,Dryer |
| Laundry Location & Info: | Lower Level Private area in Basement |
| Fireplaces: | 2 |
| Energy Features: | Thermopane Windows |
| Interior Features: | Auto Garage Door Opener,Cable - Available,Open Floor Plan |
| Energy Features: | Thermopane Windows |
| Basement Desc.: | Partial |
| Exterior Siding: | Vinyl Siding |
| Foundation: | Concrete |
| Roof: | Asphalt Shingle |
| Parking Spaces: | 2 |
| Garage/Parking Type: | Attached Garage |
| Swimming Pool: | 0 |
| Waterfront Feat.: | Not Applicable |
| Lot Description: | Corner Lot,Level Lot |
| Occupied: | Vacant |
Hot Water System
Heat Type:
Fueled By: Hot Air.
Cooling: Ceiling Fans,Central Air
Fuel Tank Location: In Basement
Water Service: Public Water Connected
Sewage System: Septic
Elementary: Oliver Ellsworth
Intermediate: Per Board of Ed
Middle: Sage Park
High School: Windsor
Current List Price: $399,900
Original List Price: $399,900
DOM: 23
Listing Date: 4/30/2025
Last Updated: 5/27/2025 3:34:11 PM
List Agent Name: Lisa Butterfield
List Office Name: Berkshire Hathaway NE Prop.
