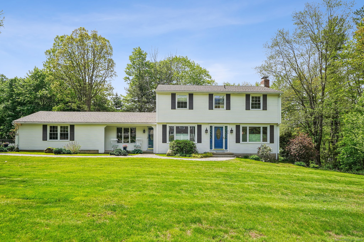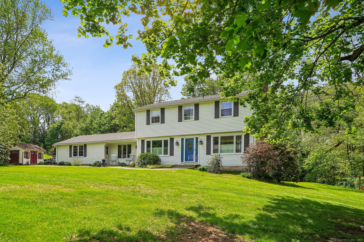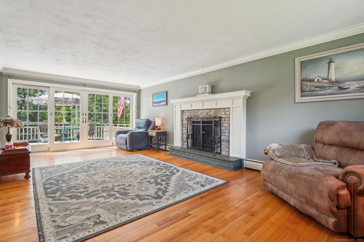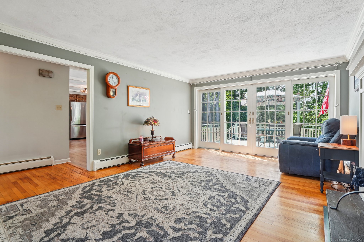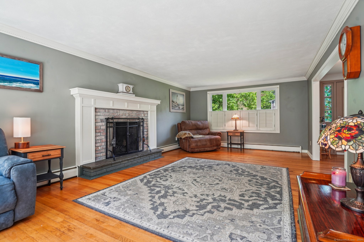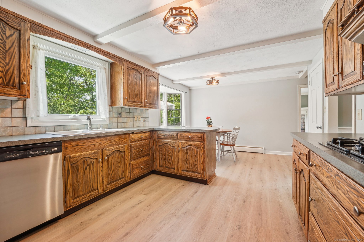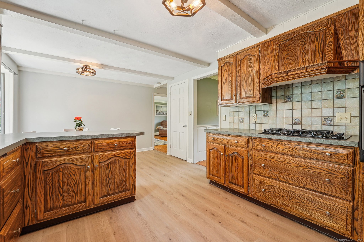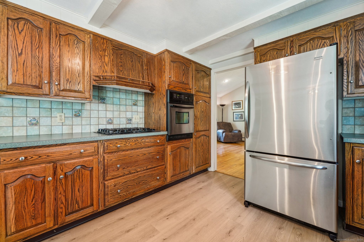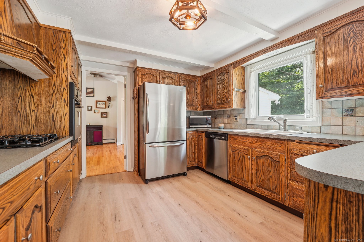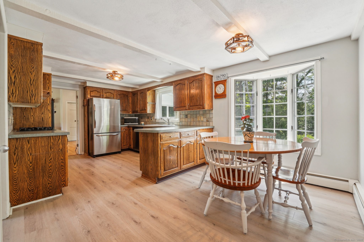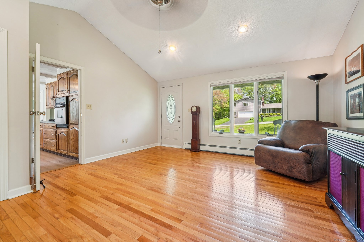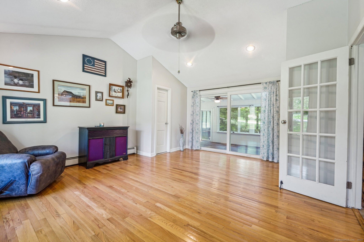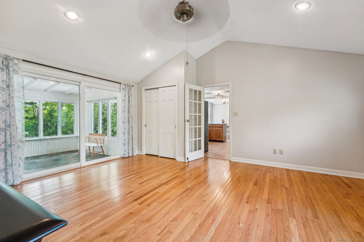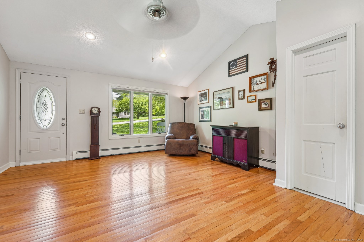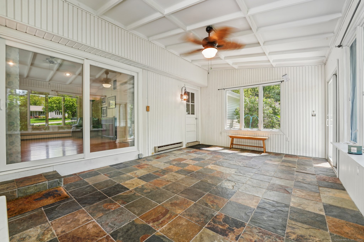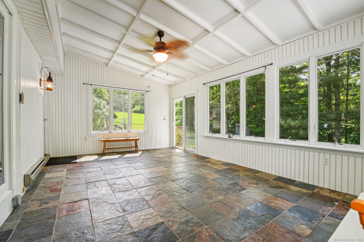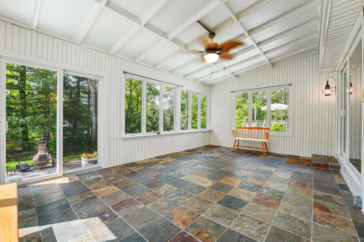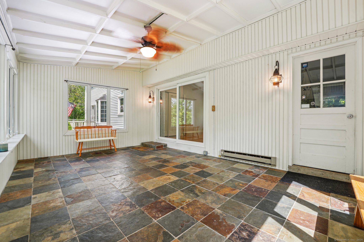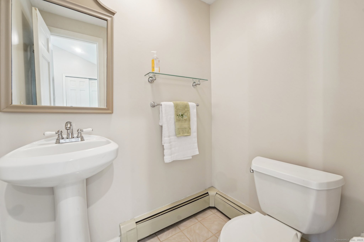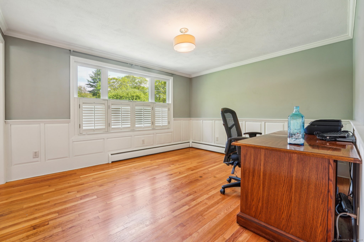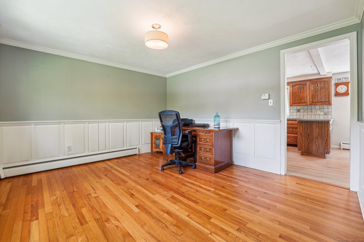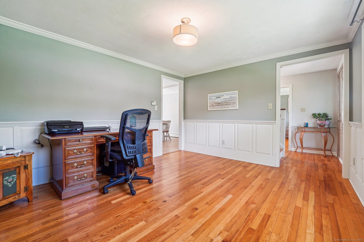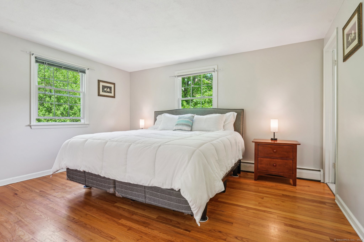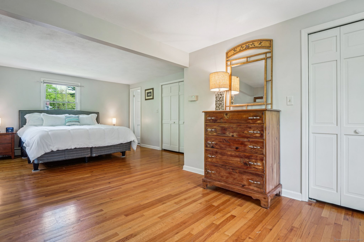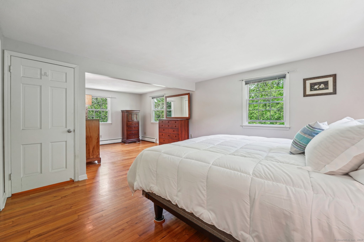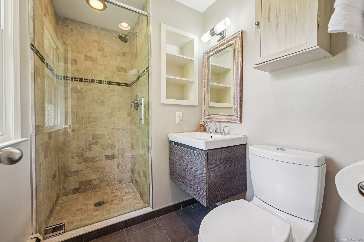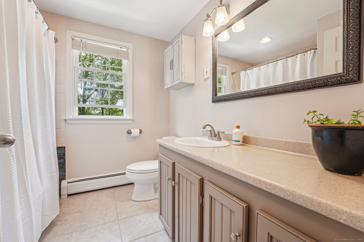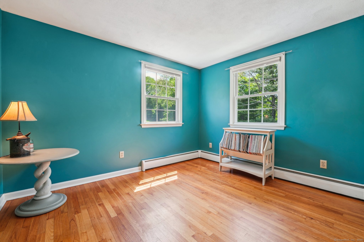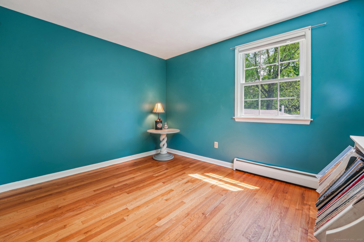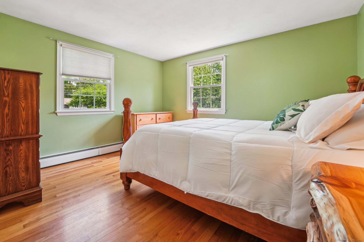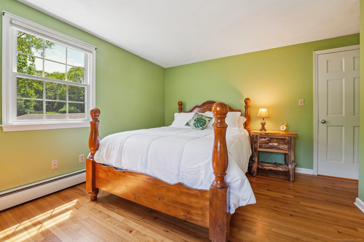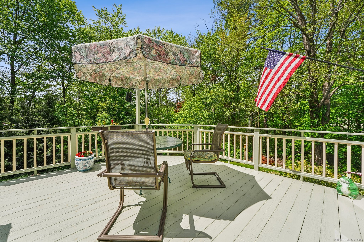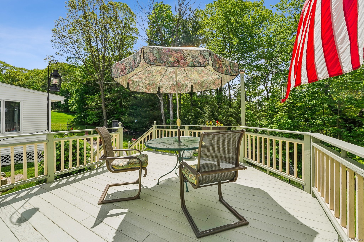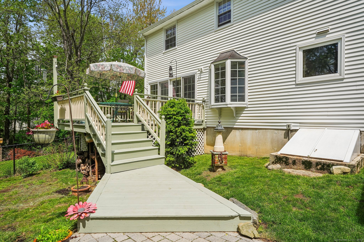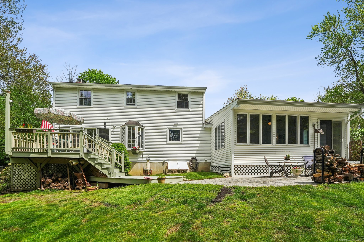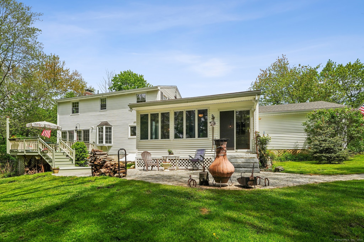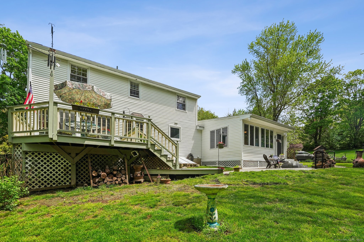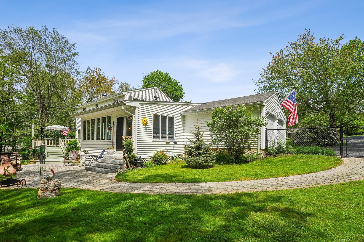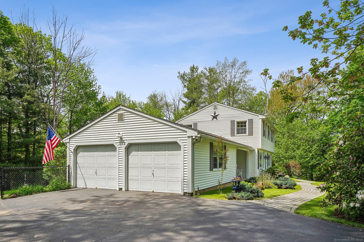More about this Property
If you are interested in more information or having a tour of this property with an experienced agent, please fill out this quick form and we will get back to you!
256 Chestnut Hill Road, Torrington CT 06790
Current Price: $399,000
 3 beds
3 beds  3 baths
3 baths  1954 sq. ft
1954 sq. ft
Last Update: 6/18/2025
Property Type: Single Family For Sale
Discover your dream home in this stunning 3-bedroom, 2.5-bathroom Colonial where pride of ownership is evident, offering 1,954 sq. ft. of elegant living space on a sprawling .94-acre with a desirable fenced-in area. Nestled in a serene neighborhood, this home blends classic charm with modern updates, perfect for families or entertaining. Step inside to gleaming hardwood floors that flow throughout the open floor plan. The expansive front-to-back living room, anchored by a cozy fireplace, opens through French doors to a spacious back deck-ideal for outdoor gatherings. The inviting family room features a convenient half bath and a slider to an enclosed sun porch, perfect for year-round relaxation. The heart of the home is the spacious eat-in kitchen, boasting ample cabinetry and counter space, adjacent to a formal dining room for hosting memorable dinners. Upstairs, find three generously sized bedrooms, including a primary suite with a private ensuite bath for your personal retreat. The basement offers versatile space for a future home office, gym, or recreation room. A newer driveway and roof ensure low maintenance, while the attached 2-car garage provides ample storage and convenience. This beautifully maintained home combines timeless style with modern comforts in a picturesque setting. Dont miss your chance to own this gem-schedule a showing today!
Route 183 to Chestnut Hill Rd.
MLS #: 24091814
Style: Colonial
Color:
Total Rooms:
Bedrooms: 3
Bathrooms: 3
Acres: 0.93
Year Built: 1970 (Public Records)
New Construction: No/Resale
Home Warranty Offered:
Property Tax: $5,933
Zoning: R15S
Mil Rate:
Assessed Value: $123,690
Potential Short Sale:
Square Footage: Estimated HEATED Sq.Ft. above grade is 1954; below grade sq feet total is ; total sq ft is 1954
| Appliances Incl.: | Oven/Range,Microwave,Range Hood,Refrigerator,Dishwasher,Disposal |
| Laundry Location & Info: | Lower Level |
| Fireplaces: | 1 |
| Basement Desc.: | Full,Full With Hatchway |
| Exterior Siding: | Vinyl Siding |
| Foundation: | Concrete |
| Roof: | Shingle |
| Parking Spaces: | 2 |
| Garage/Parking Type: | Attached Garage |
| Swimming Pool: | 0 |
| Waterfront Feat.: | Not Applicable |
| Lot Description: | Level Lot |
| Occupied: | Owner |
Hot Water System
Heat Type:
Fueled By: Baseboard,Hot Water.
Cooling: Wall Unit
Fuel Tank Location:
Water Service: Private Well
Sewage System: Public Sewer Connected
Elementary: Torringford
Intermediate:
Middle: Torrington
High School: Torrington
Current List Price: $399,000
Original List Price: $399,000
DOM: 16
Listing Date: 5/20/2025
Last Updated: 6/8/2025 3:57:25 PM
Expected Active Date: 5/23/2025
List Agent Name: Erin Anderson
List Office Name: KW Legacy Partners
