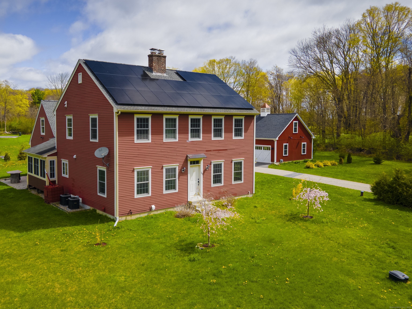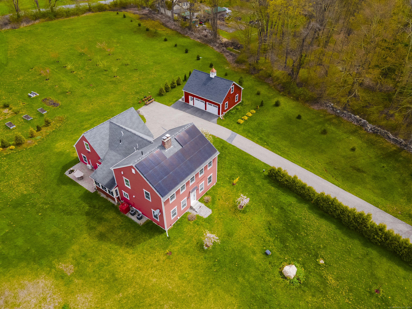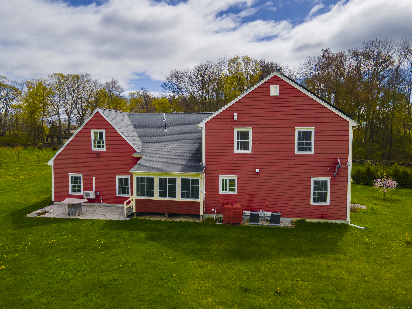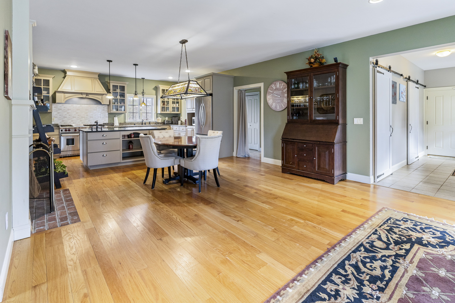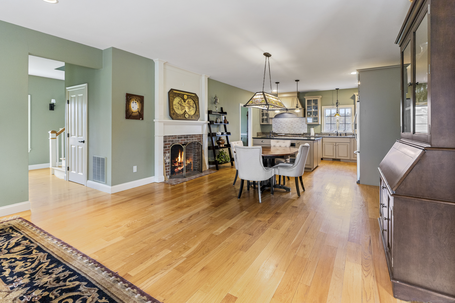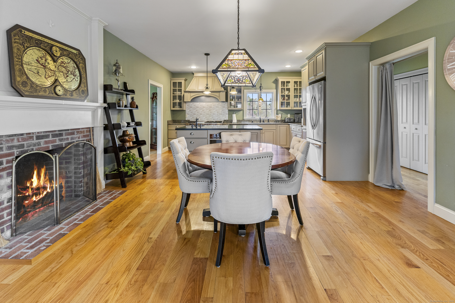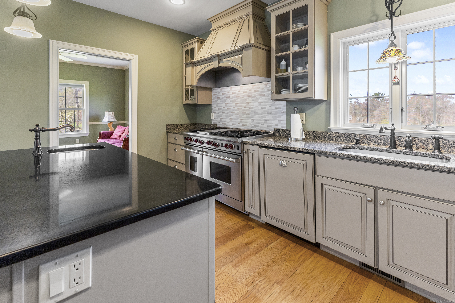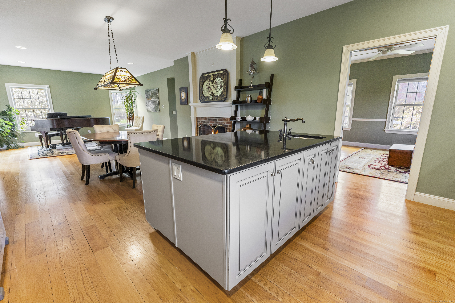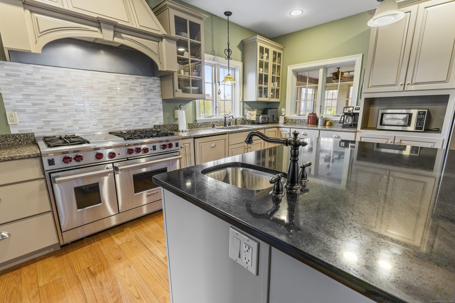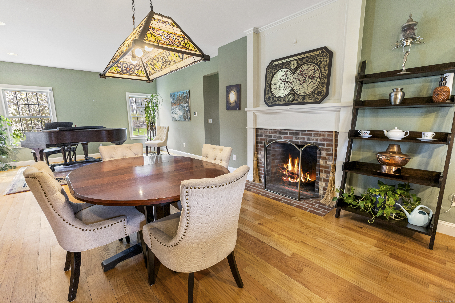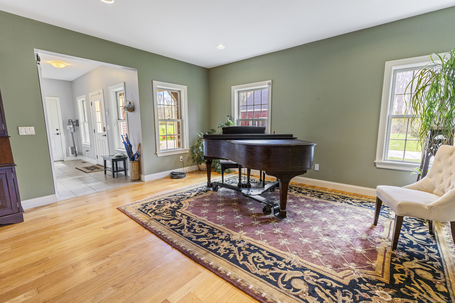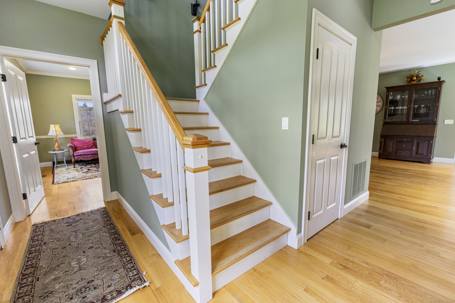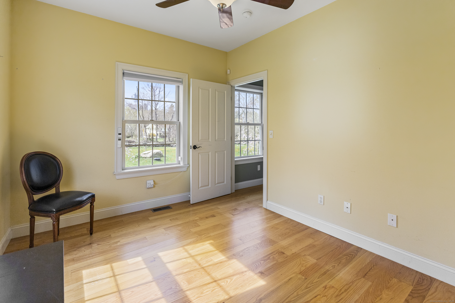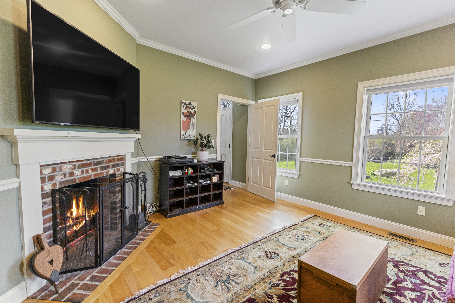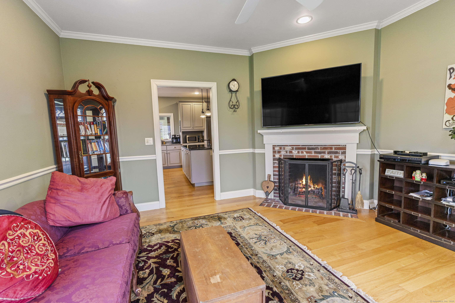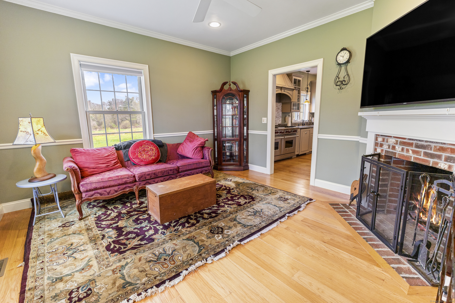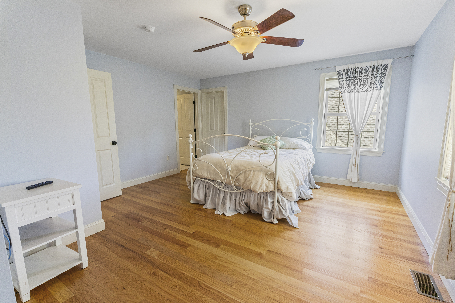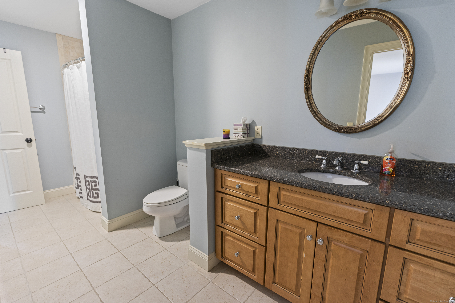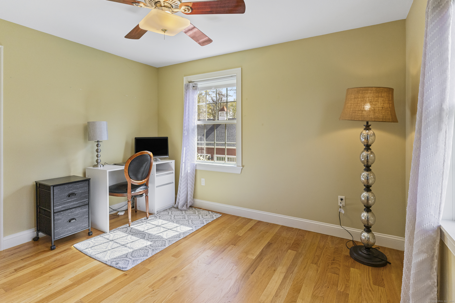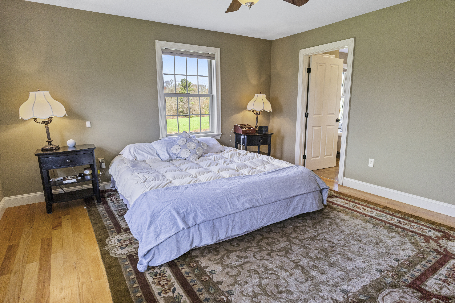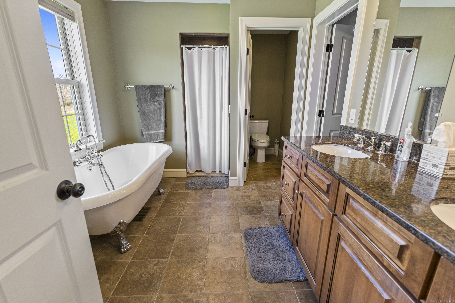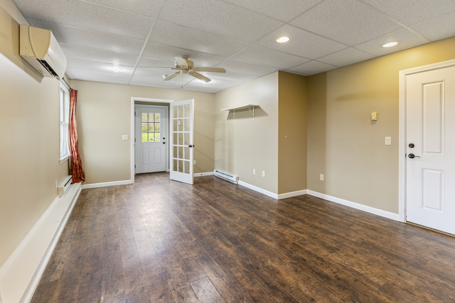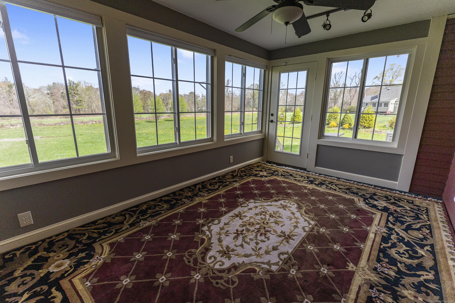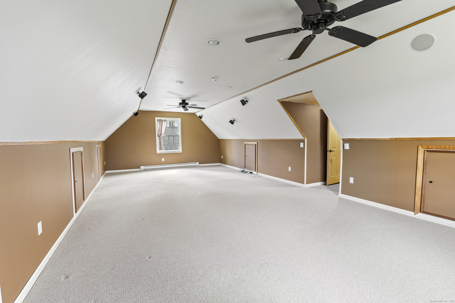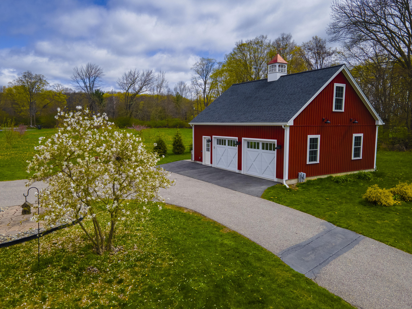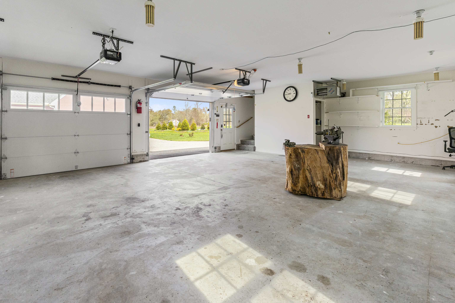More about this Property
If you are interested in more information or having a tour of this property with an experienced agent, please fill out this quick form and we will get back to you!
267 Chase Road, Thompson CT 06277
Current Price: $850,000
 3 beds
3 beds  4 baths
4 baths  3431 sq. ft
3431 sq. ft
Last Update: 6/27/2025
Property Type: Single Family For Sale
So many bright, happy spaces inside this pretty Colonial home. The main area of the home features a chefs kitchen, which is open to the dining area capable of almost any sized table and a grand piano. Relax in the private sunroom. Be comfortable with an intimate living room with a fireplace. Hide away in the first floor office, or have an additional bedroom. 3 ample sized second floor bedrooms, including the primary with a wonderful walk in closet, tiled shower, and soaking tub. Multi-generational options arent a problem here. The large bonus room above the garage is great for a media room, but also could easily host additional, private living space. Behind the garage is another optional space for an in-law, or summer kitchen. Still looking for that additional living space? Welcome to the detached garage. With heating an cooling on both levels, have a workshop, park extra vehicles, and have a game or hobby room upstairs. Additional features include central air, a whole house propane generator, and owned solar panels. The design is thoughtful with plenty of room to live and grow.
Chase Road, near the Chase Road Extension end
MLS #: 24091801
Style: Colonial
Color: Red
Total Rooms:
Bedrooms: 3
Bathrooms: 4
Acres: 2.5
Year Built: 2009 (Public Records)
New Construction: No/Resale
Home Warranty Offered:
Property Tax: $8,832
Zoning: R40
Mil Rate:
Assessed Value: $314,200
Potential Short Sale:
Square Footage: Estimated HEATED Sq.Ft. above grade is 3431; below grade sq feet total is ; total sq ft is 3431
| Appliances Incl.: | Oven/Range,Microwave,Range Hood,Refrigerator,Dishwasher,Washer,Dryer |
| Laundry Location & Info: | Main Level |
| Fireplaces: | 2 |
| Energy Features: | Active Solar,Generator,Programmable Thermostat,Thermopane Windows |
| Interior Features: | Auto Garage Door Opener,Central Vacuum,Security System |
| Energy Features: | Active Solar,Generator,Programmable Thermostat,Thermopane Windows |
| Home Automation: | Thermostat(s) |
| Basement Desc.: | Full,Sump Pump,Garage Access,Interior Access,Partially Finished,Concrete Floor |
| Exterior Siding: | Hardie Board |
| Exterior Features: | Underground Utilities,Fruit Trees,Gutters,Garden Area,Stone Wall,Patio |
| Foundation: | Concrete |
| Roof: | Asphalt Shingle |
| Parking Spaces: | 4 |
| Driveway Type: | Private,Paved |
| Garage/Parking Type: | Attached Garage,Detached Garage,Paved,Driveway |
| Swimming Pool: | 0 |
| Waterfront Feat.: | Not Applicable |
| Lot Description: | Level Lot,Open Lot |
| Occupied: | Owner |
Hot Water System
Heat Type:
Fueled By: Hydro Air.
Cooling: Central Air
Fuel Tank Location: In Ground
Water Service: Private Well
Sewage System: Septic
Elementary: Per Board of Ed
Intermediate:
Middle:
High School: Per Board of Ed
Current List Price: $850,000
Original List Price: $879,000
DOM: 58
Listing Date: 4/30/2025
Last Updated: 6/9/2025 3:56:47 PM
List Agent Name: Lynn Converse
List Office Name: RE/MAX Bell Park Realty
