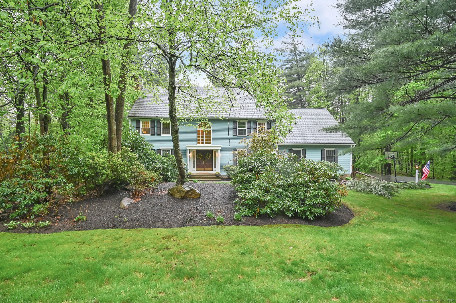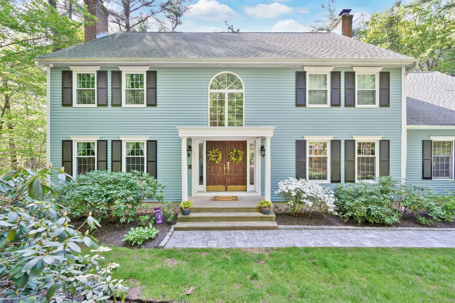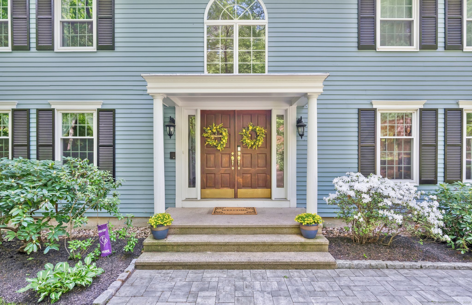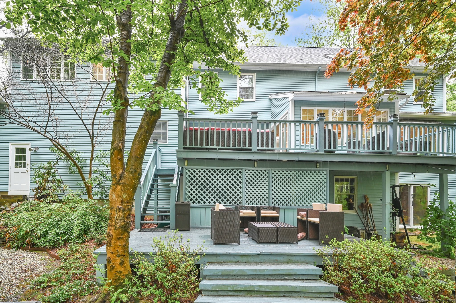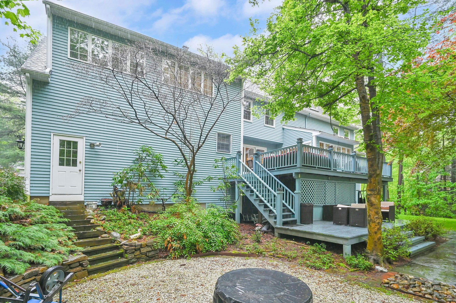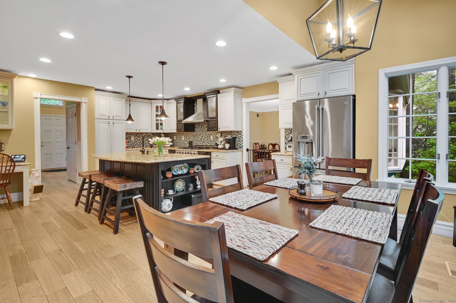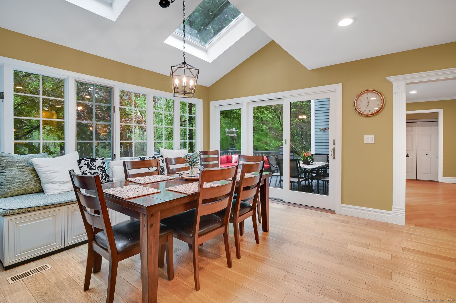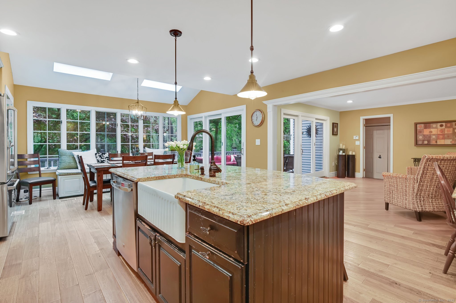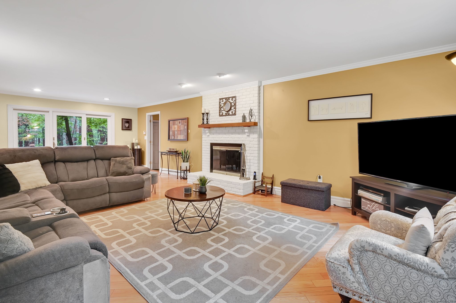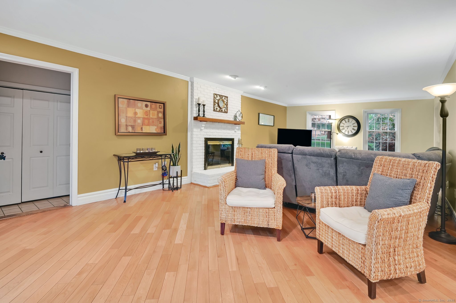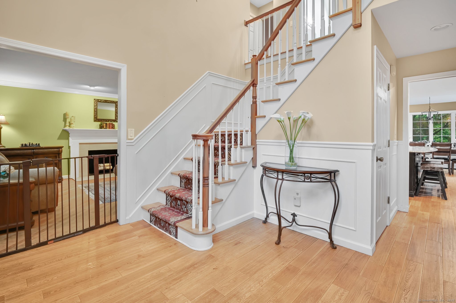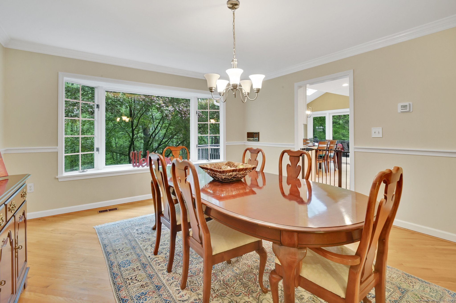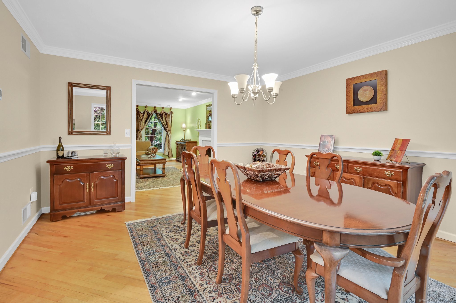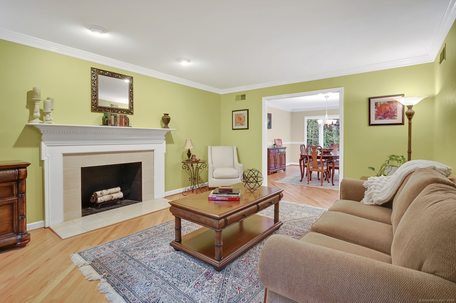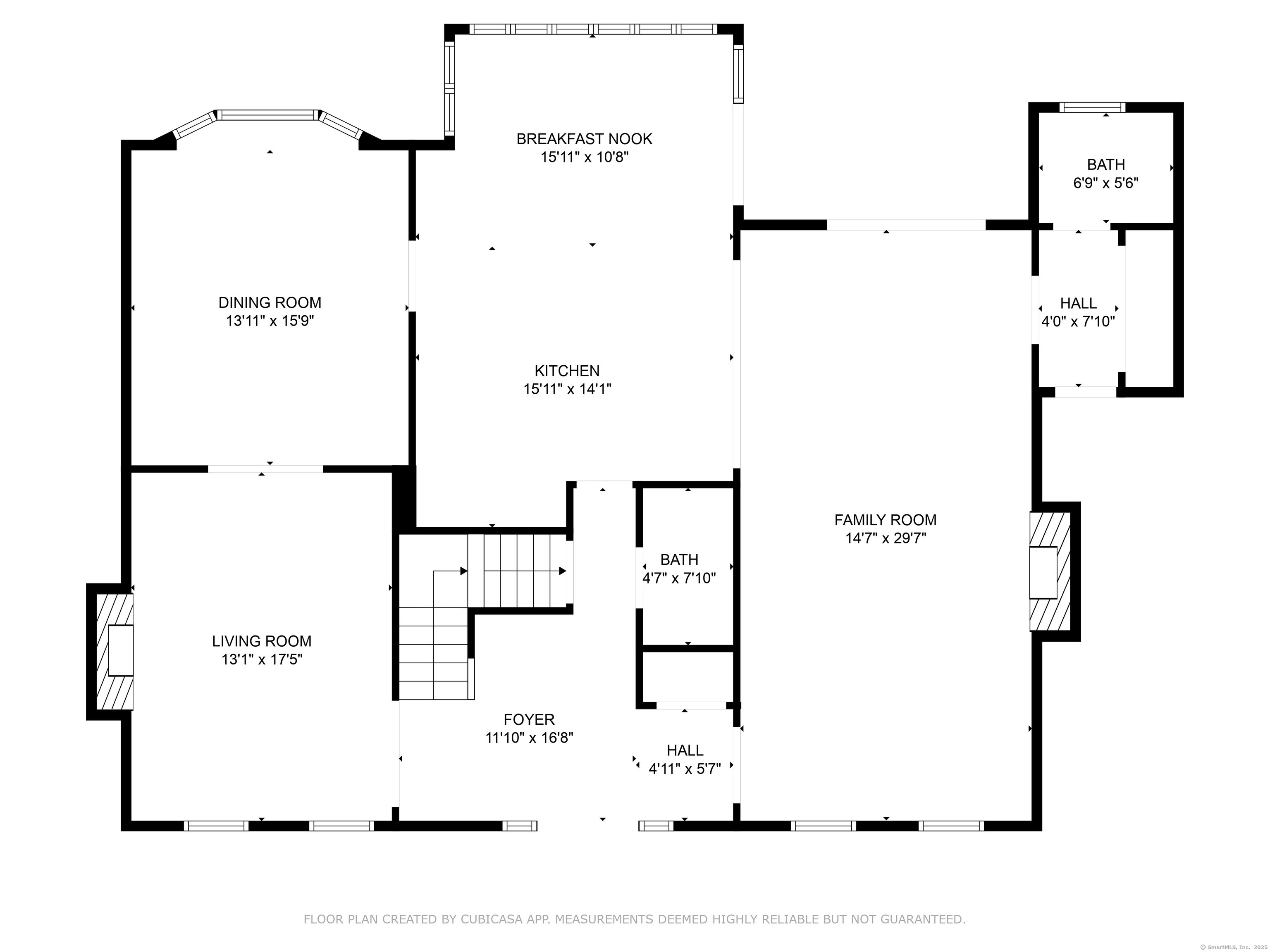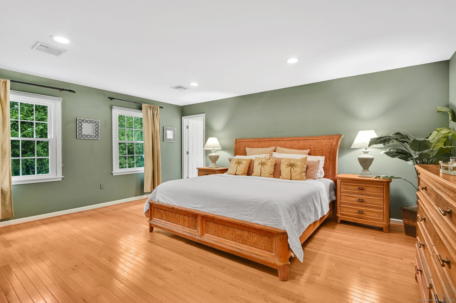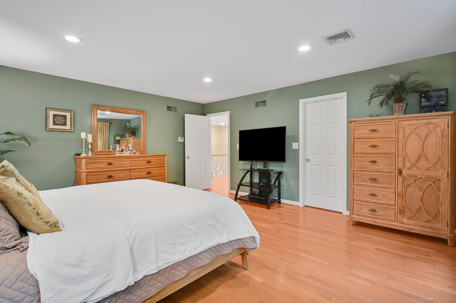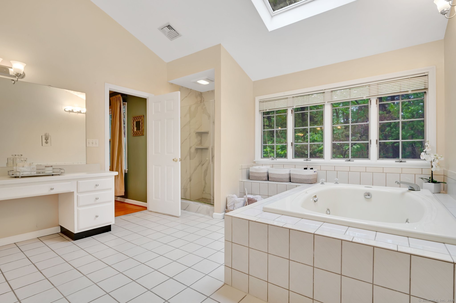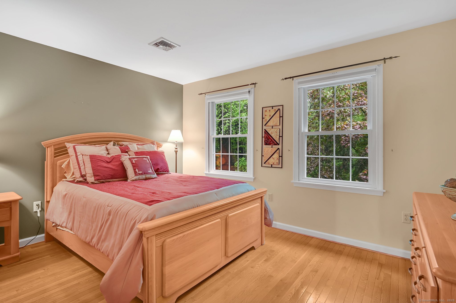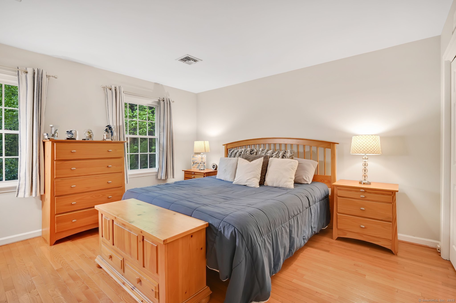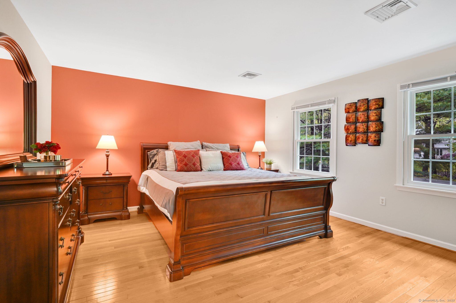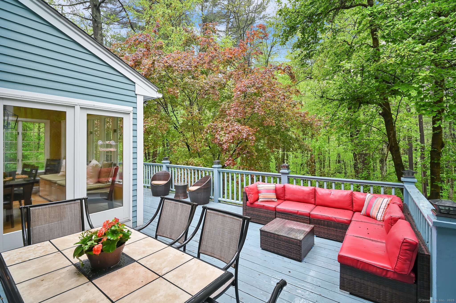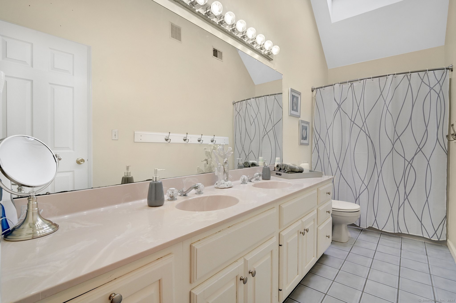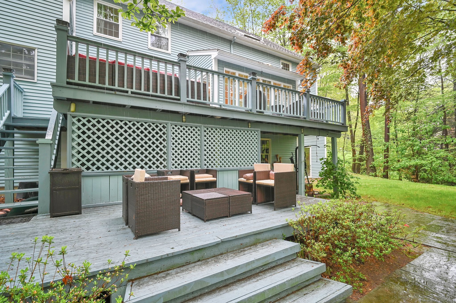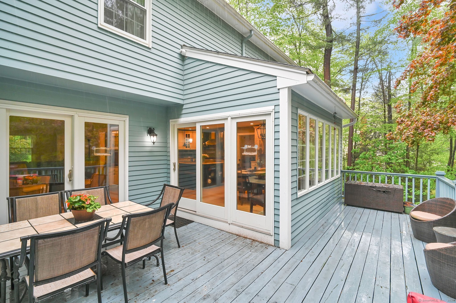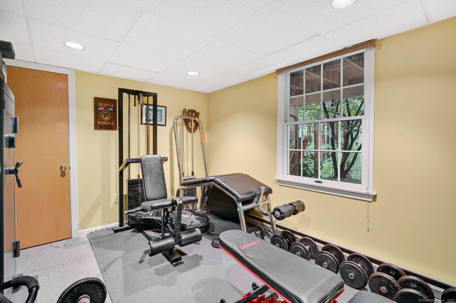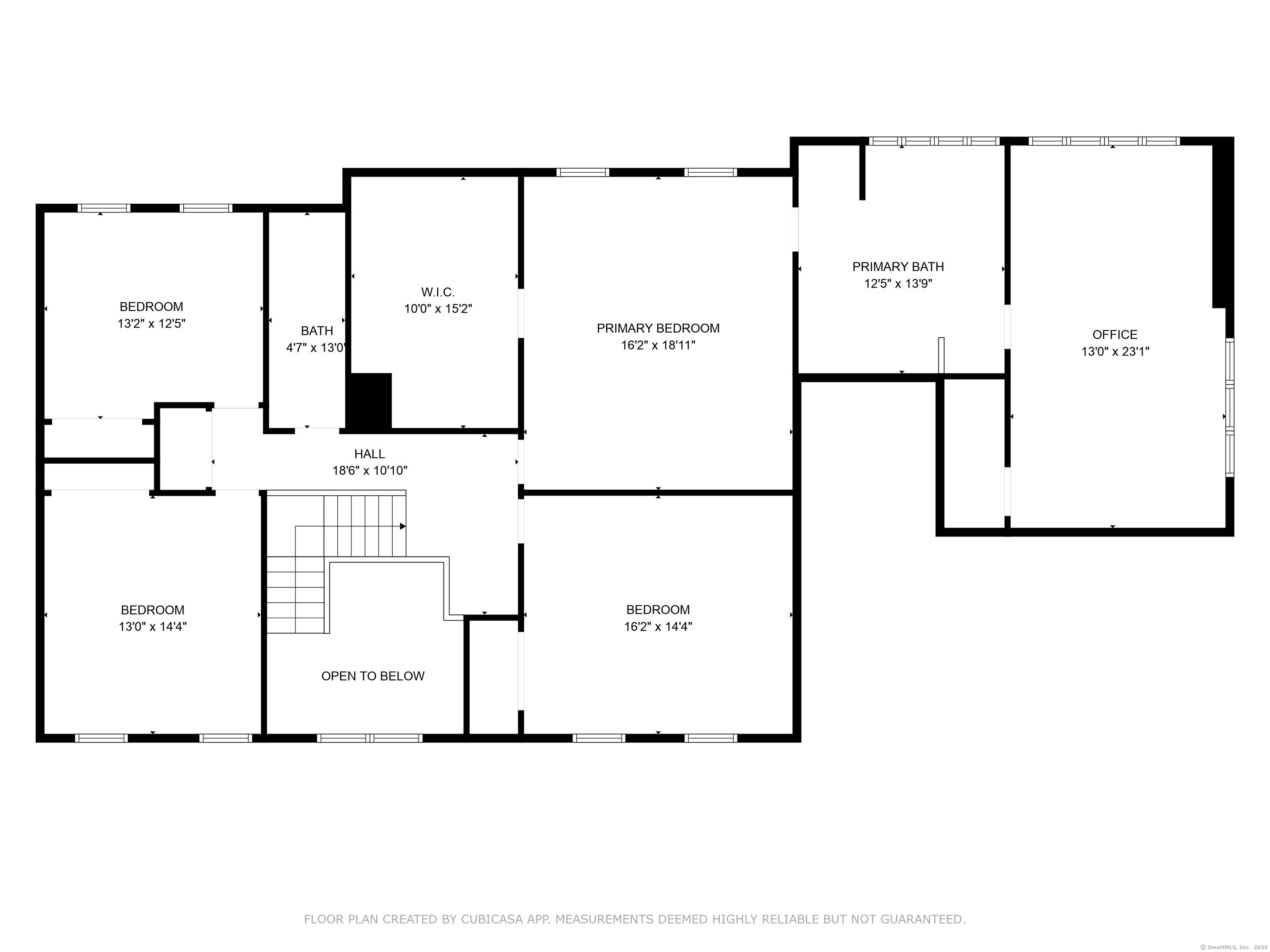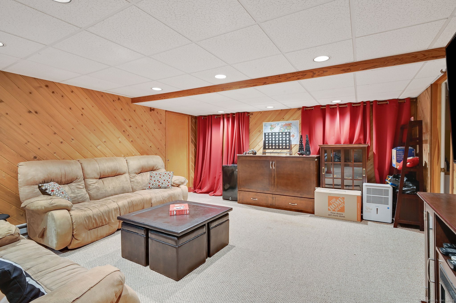More about this Property
If you are interested in more information or having a tour of this property with an experienced agent, please fill out this quick form and we will get back to you!
53 Brookridge Drive, Avon CT 06001
Current Price: $749,000
 4 beds
4 beds  4 baths
4 baths  3722 sq. ft
3722 sq. ft
Last Update: 6/12/2025
Property Type: Single Family For Sale
Classic, colonial charmer with open floorplan, gracious indoor/outdoor flow and generously sized rooms, putting this house into the forever home category! Public water, public sewer and propane heat/hot water. This home lives big - both inside and out. A connected multi-level deck for morning coffee or evening cocktails and dinner, extends to a lovely patio and firepit area with privacy. The two-story entry greets you, leading to the formal fireplaced living room on one side, front-to-back fireplaced family room on the other. Hardwood floors throughout the entire home. The kitchen takes center stage, with center island, farm sink, newer farmhouse cabinetry, gas stove and stainless appliances. Loads of glass framing views of the backyard. Mudroom and powder room off the entry from the THREE CAR GARAGE make for practical living. Large dining room with bay window overlooks the woodland grounds. All hardwood floor bedrooms and laundry upstairs. Primary suite boasts an oversized walk-in closet, generous full bathroom along with extra finished space through the bathroom for office, work out or posh dressing room! Plenty of accessible attic storage. Walk out finished basement rec room and weight room and tremendous storage expands this homes livability. Newer HVAC and tankless hot water heater. Property boarders the open fields of Roaring Brook School for big field play! Close to shopping, dining, golf, medical and all Avon has to offer
Lovely St to Country Club to Brookridge
MLS #: 24091798
Style: Colonial
Color: Blue
Total Rooms:
Bedrooms: 4
Bathrooms: 4
Acres: 1.02
Year Built: 1987 (Public Records)
New Construction: No/Resale
Home Warranty Offered:
Property Tax: $13,372
Zoning: R40
Mil Rate:
Assessed Value: $450,850
Potential Short Sale:
Square Footage: Estimated HEATED Sq.Ft. above grade is 3722; below grade sq feet total is ; total sq ft is 3722
| Appliances Incl.: | Oven/Range,Microwave,Range Hood,Refrigerator,Dishwasher,Disposal |
| Laundry Location & Info: | Upper Level Upstairs hallway |
| Fireplaces: | 2 |
| Interior Features: | Auto Garage Door Opener,Cable - Available |
| Basement Desc.: | Full,Full With Walk-Out |
| Exterior Siding: | Clapboard |
| Foundation: | Concrete |
| Roof: | Asphalt Shingle |
| Parking Spaces: | 3 |
| Driveway Type: | Paved |
| Garage/Parking Type: | Attached Garage,Driveway |
| Swimming Pool: | 0 |
| Waterfront Feat.: | Not Applicable |
| Lot Description: | Treed |
| Nearby Amenities: | Golf Course,Health Club,Library,Medical Facilities,Playground/Tot Lot,Private School(s),Public Pool,Shopping/Mall |
| Occupied: | Tenant |
Hot Water System
Heat Type:
Fueled By: Hot Air.
Cooling: Central Air
Fuel Tank Location: In Ground
Water Service: Public Water Connected
Sewage System: Public Sewer Connected
Elementary: Per Board of Ed
Intermediate: Thompson
Middle: Avon
High School: Avon
Current List Price: $749,000
Original List Price: $749,000
DOM: 2
Listing Date: 5/13/2025
Last Updated: 5/19/2025 8:08:00 PM
Expected Active Date: 5/15/2025
List Agent Name: Susan Ollestad
List Office Name: Coldwell Banker Realty
