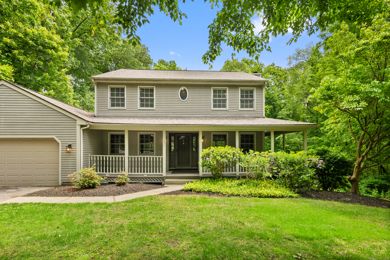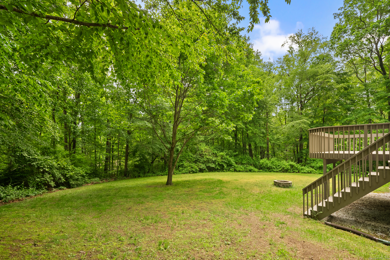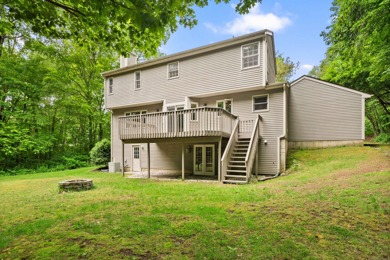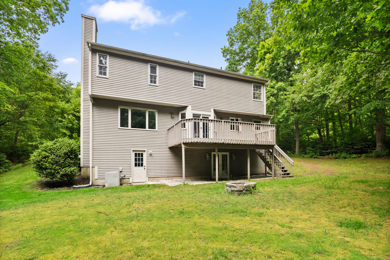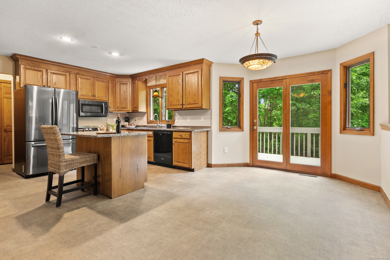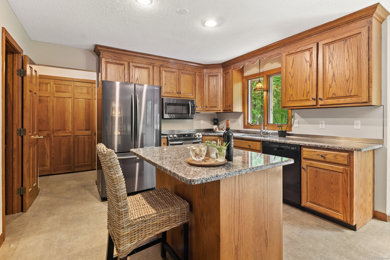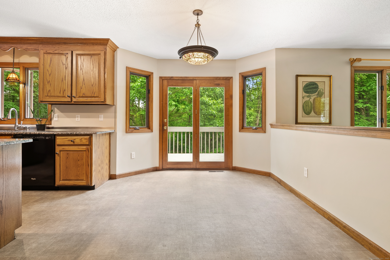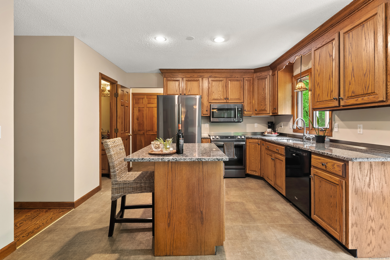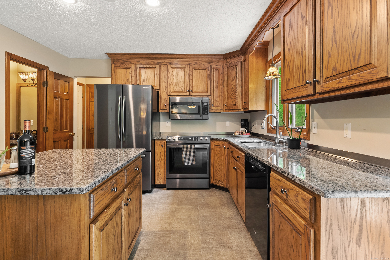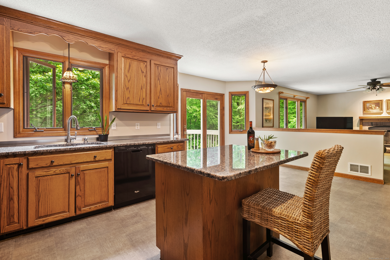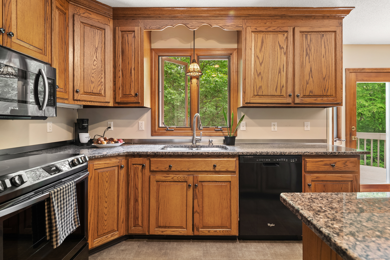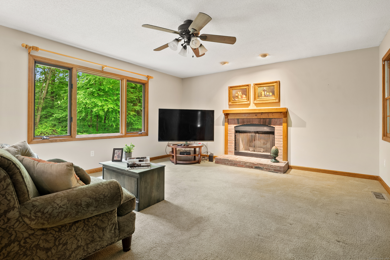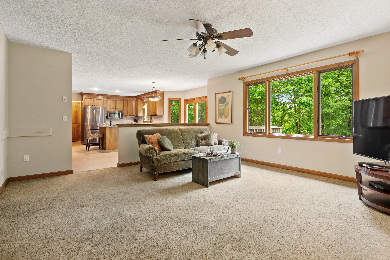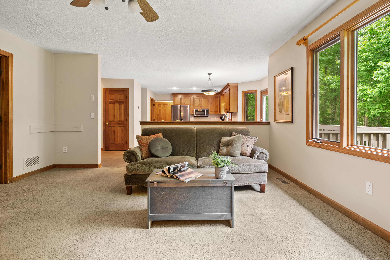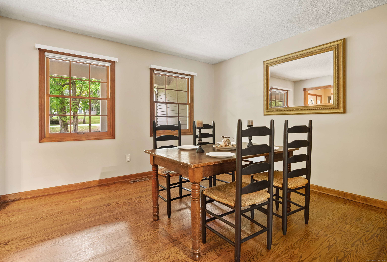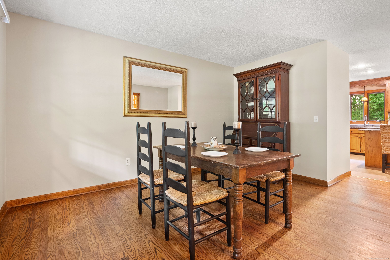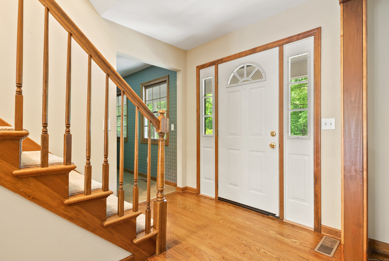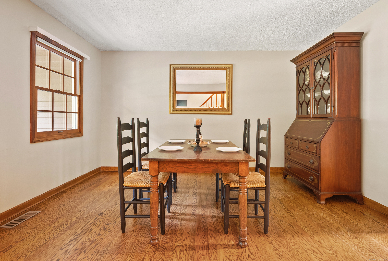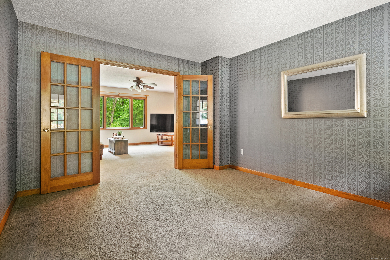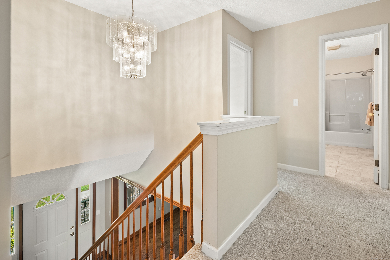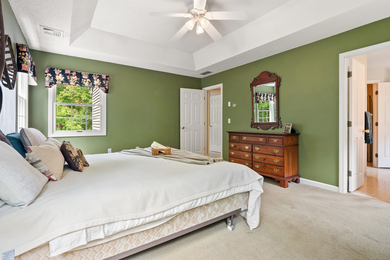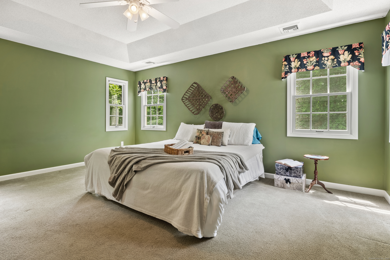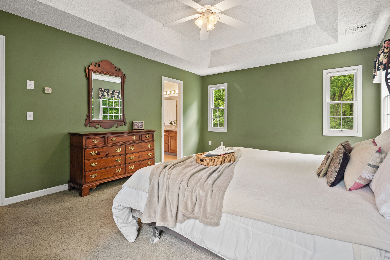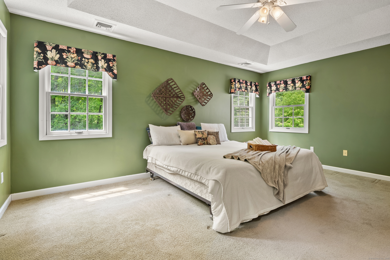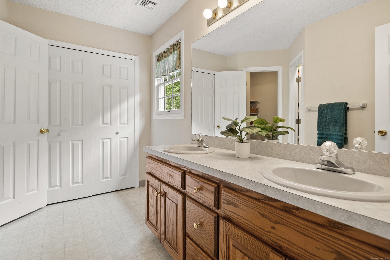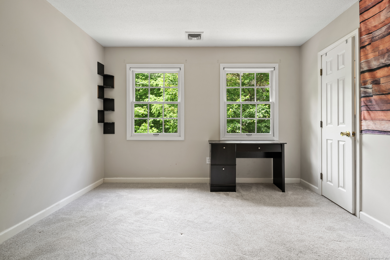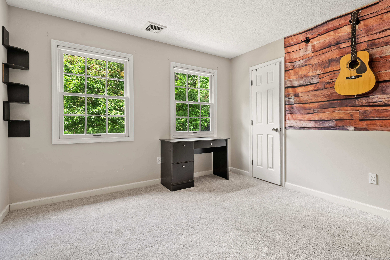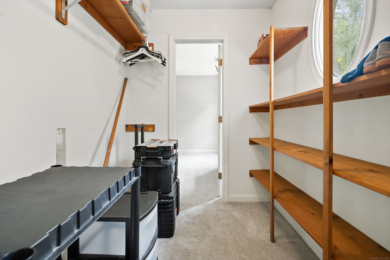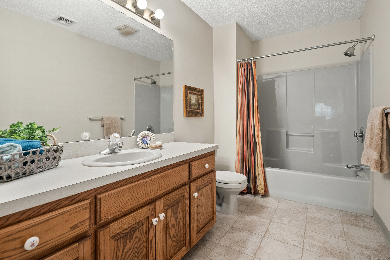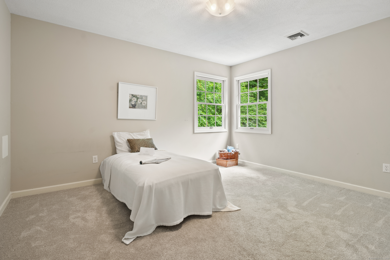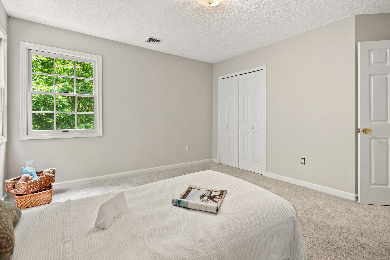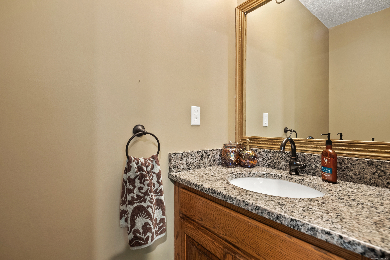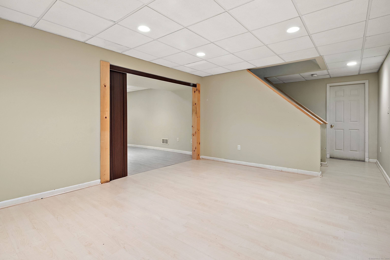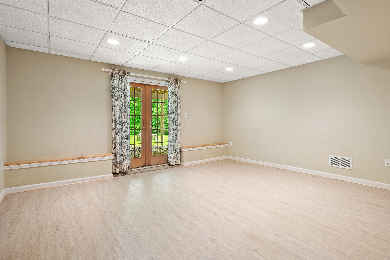More about this Property
If you are interested in more information or having a tour of this property with an experienced agent, please fill out this quick form and we will get back to you!
171 Charles Lane, Hebron CT 06248
Current Price: $549,000
 4 beds
4 beds  4 baths
4 baths  2789 sq. ft
2789 sq. ft
Last Update: 6/19/2025
Property Type: Single Family For Sale
Welcome to Your New Home in Gilead Heights! Nestled in the highly sought-after Gilead Heights neighborhood, just moments from the Glastonbury line, this move-in ready colonial offers the perfect blend of comfort, space, and updates-all set on a beautiful 1-acre lot. Step onto the charming front porch and into a thoughtfully designed layout with 4 spacious bedrooms, 2 full bathrooms, and 2 half baths. The heart of the home is the open-concept eat-in kitchen and family room, complete with granite countertops, sleek black stainless appliances, and a cozy fireplace-ideal for gatherings or quiet evenings in. Youll love the formal dining room for special occasions and a flexible den or home office to suit your needs. Upstairs, the primary suite features double sinks and generous closet space, providing a peaceful retreat. Need more room? The finished, heated walk-out basement adds approximately 500 square feet of extra living space, along with a convenient half bath-perfect for a playroom, gym, or guest area. Additional highlights include: New roof (2023) New oil furnace (2024) 2-car attached garage with a mudroom and main-level laundry Spacious deck overlooking a private backyard-ideal for outdoor entertaining With over 2,500 square feet of total living space, this home combines thoughtful upgrades with a flexible floor plan in one of the areas most desirable neighborhoods. Dont miss your chance to make this special home yours-schedule your privat
GPS Friendly
MLS #: 24091796
Style: Colonial
Color:
Total Rooms:
Bedrooms: 4
Bathrooms: 4
Acres: 1.25
Year Built: 1993 (Public Records)
New Construction: No/Resale
Home Warranty Offered:
Property Tax: $8,711
Zoning: R-1
Mil Rate:
Assessed Value: $252,490
Potential Short Sale:
Square Footage: Estimated HEATED Sq.Ft. above grade is 2349; below grade sq feet total is 440; total sq ft is 2789
| Appliances Incl.: | Electric Range,Microwave,Refrigerator |
| Fireplaces: | 1 |
| Basement Desc.: | Full |
| Exterior Siding: | Cedar |
| Foundation: | Concrete |
| Roof: | Asphalt Shingle |
| Parking Spaces: | 2 |
| Driveway Type: | Private |
| Garage/Parking Type: | Attached Garage,Driveway |
| Swimming Pool: | 0 |
| Waterfront Feat.: | Not Applicable |
| Lot Description: | Level Lot |
| Occupied: | Owner |
Hot Water System
Heat Type:
Fueled By: Hot Air.
Cooling: Central Air
Fuel Tank Location: In Basement
Water Service: Private Well
Sewage System: Septic
Elementary: Per Board of Ed
Intermediate:
Middle:
High School: RHAM
Current List Price: $549,000
Original List Price: $549,000
DOM: 15
Listing Date: 5/23/2025
Last Updated: 6/9/2025 8:46:35 PM
Expected Active Date: 6/4/2025
List Agent Name: Ali White Ginnett
List Office Name: Coldwell Banker Realty
