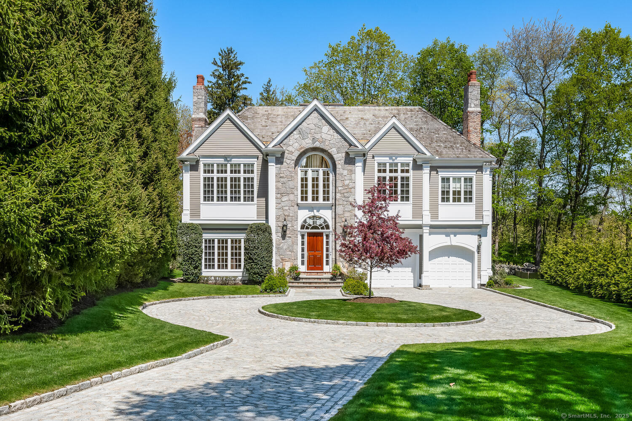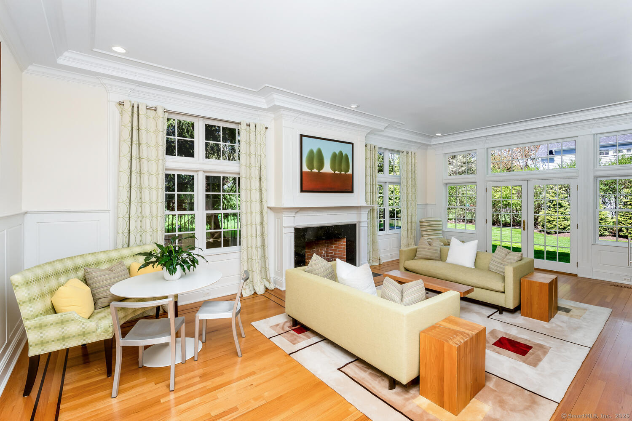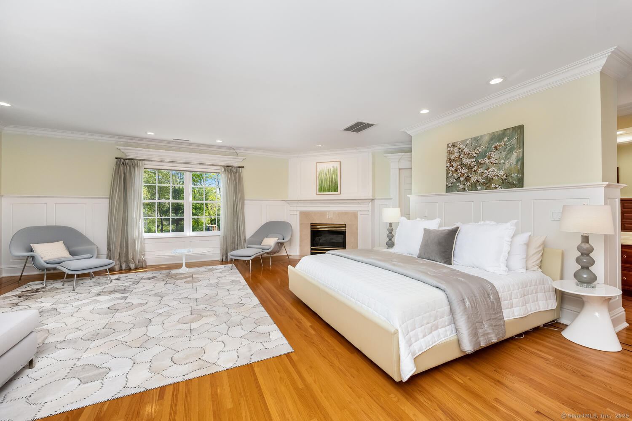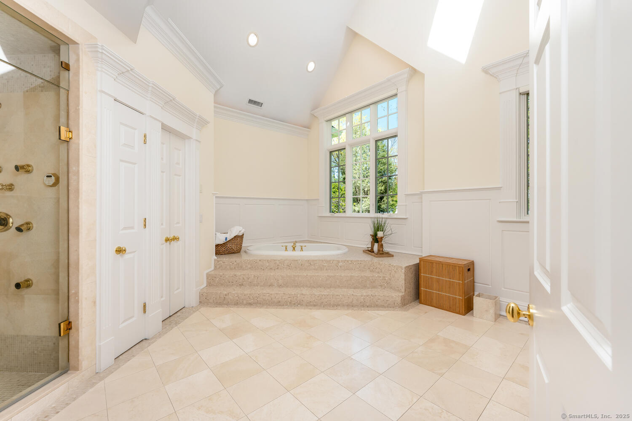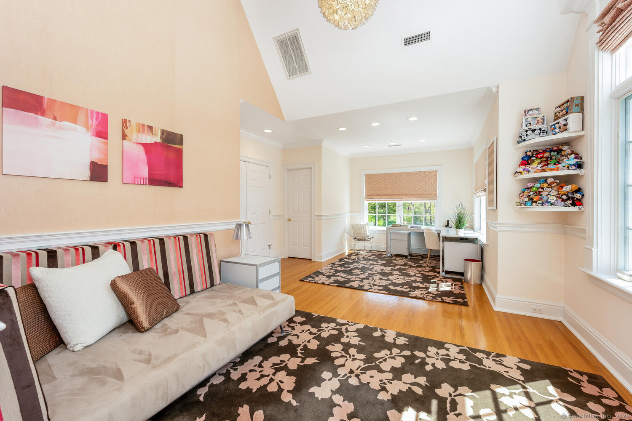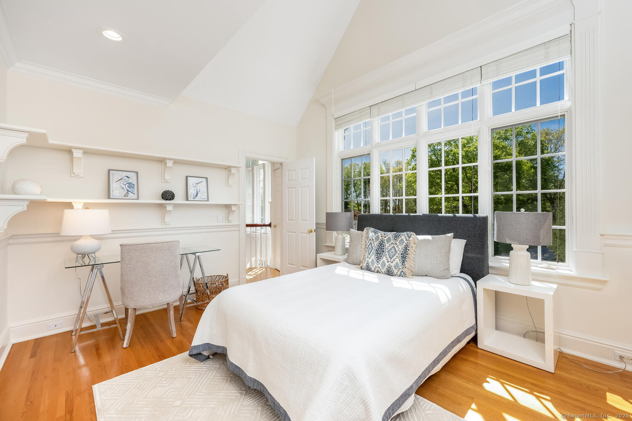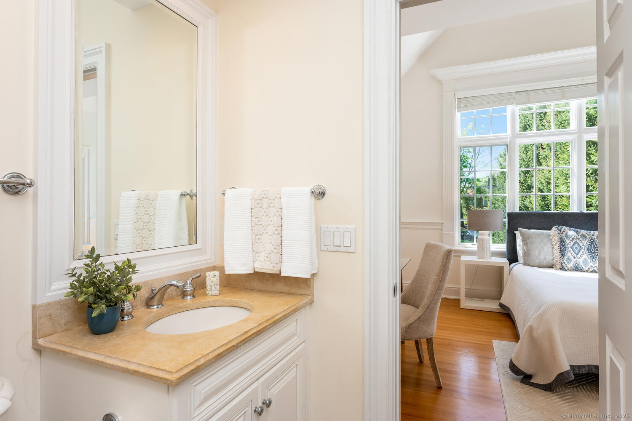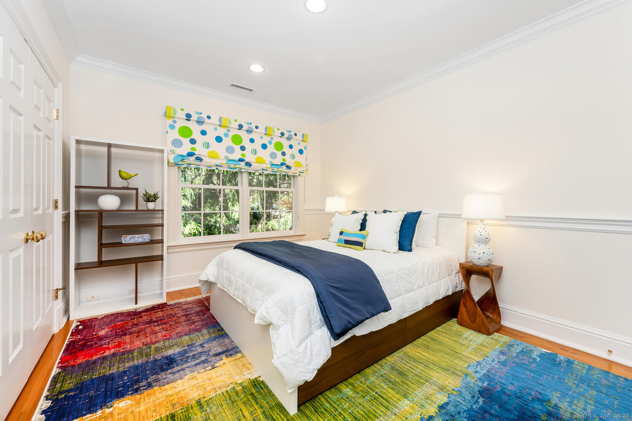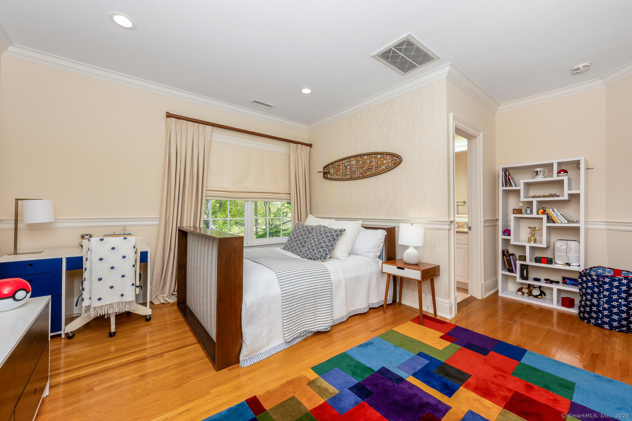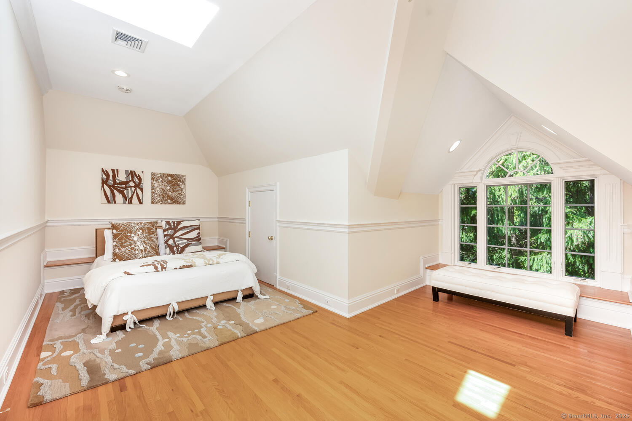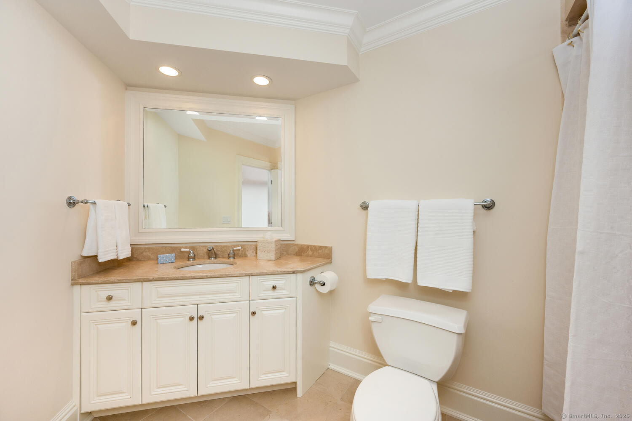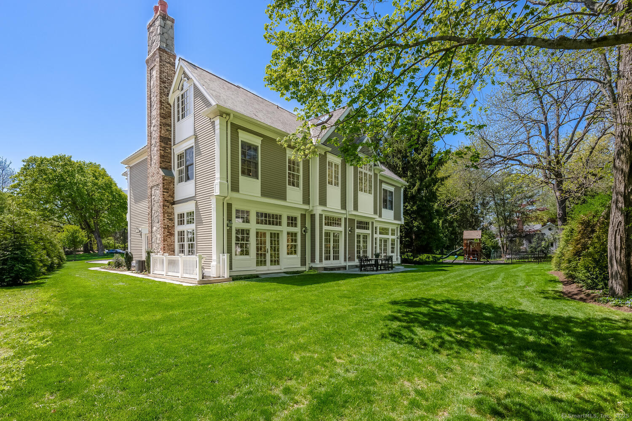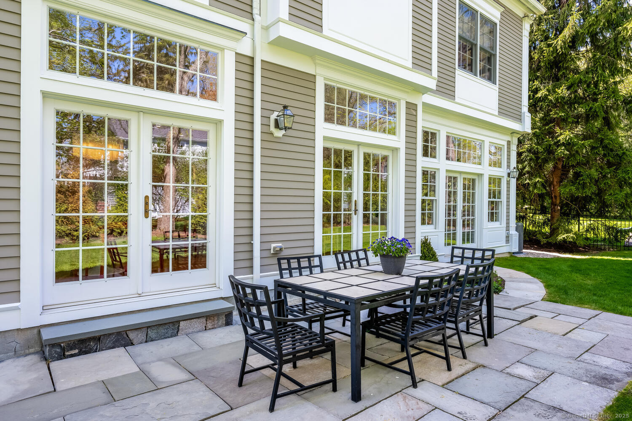More about this Property
If you are interested in more information or having a tour of this property with an experienced agent, please fill out this quick form and we will get back to you!
6 Bouton Lane, Darien CT 06820
Current Price: $3,395,000
 6 beds
6 beds  9 baths
9 baths  6233 sq. ft
6233 sq. ft
Last Update: 6/21/2025
Property Type: Single Family For Sale
Welcome to 6 Bouton Lane - a beautifully designed Colonial offering six bedrooms in a prime location. Step into the grand three-story foyer, where elegant millwork and a sweeping staircase set the tone for this timeless home. Gorgeous skylights and expansive windows flood the interiors with natural light, enhancing the homes airy, welcoming ambiance. Both the formal living room and expansive family room feature classic wood-burning fireplaces, creating a warm and inviting atmosphere. The open-concept kitchen is equipped with top-tier appliances and flows seamlessly into the family room - ideal for entertaining and everyday living. Unwind in the luxurious primary suite, complete with a cozy gas fireplace, generous walk-in closets, and a spa-inspired bath with a jetted tub. Additional features include a third-floor library and office, as well as a fully finished lower level with a movie room, full gym, full bath and abundant storage. Thoughtfully designed with sophistication and comfort in mind, this exceptional home combines functionality with refined style - all beautifully illuminated by natural light throughout the day.
Noroton Avenue to Bouton - house at the end of cul-de-sac
MLS #: 24091773
Style: Colonial
Color: Beige
Total Rooms:
Bedrooms: 6
Bathrooms: 9
Acres: 0.34
Year Built: 1999 (Public Records)
New Construction: No/Resale
Home Warranty Offered:
Property Tax: $34,739
Zoning: R13
Mil Rate:
Assessed Value: $2,364,810
Potential Short Sale:
Square Footage: Estimated HEATED Sq.Ft. above grade is 5533; below grade sq feet total is 700; total sq ft is 6233
| Appliances Incl.: | Gas Range,Microwave,Range Hood,Subzero,Dishwasher,Instant Hot Water Tap,Washer,Dryer |
| Laundry Location & Info: | Upper Level |
| Fireplaces: | 4 |
| Energy Features: | Programmable Thermostat,Thermopane Windows |
| Interior Features: | Auto Garage Door Opener,Cable - Pre-wired,Central Vacuum,Security System |
| Energy Features: | Programmable Thermostat,Thermopane Windows |
| Home Automation: | Thermostat(s) |
| Basement Desc.: | Full,Partially Finished |
| Exterior Siding: | Clapboard,Stone |
| Exterior Features: | Underground Utilities,Stone Wall,French Doors,Underground Sprinkler,Patio |
| Foundation: | Concrete |
| Roof: | Wood Shingle |
| Parking Spaces: | 2 |
| Garage/Parking Type: | Attached Garage |
| Swimming Pool: | 0 |
| Waterfront Feat.: | Beach Rights |
| Lot Description: | Level Lot,On Cul-De-Sac,Professionally Landscaped |
| Nearby Amenities: | Health Club,Library,Park,Public Transportation |
| In Flood Zone: | 0 |
| Occupied: | Owner |
HOA Fee Amount 0
HOA Fee Frequency:
Association Amenities: .
Association Fee Includes:
Hot Water System
Heat Type:
Fueled By: Hot Air.
Cooling: Central Air
Fuel Tank Location: Above Ground
Water Service: Public Water Connected
Sewage System: Public Sewer Connected
Elementary: Royle
Intermediate:
Middle: Middlesex
High School: Darien
Current List Price: $3,395,000
Original List Price: $3,495,000
DOM: 34
Listing Date: 4/30/2025
Last Updated: 6/4/2025 1:52:12 PM
List Agent Name: Janine Tienken
List Office Name: Houlihan Lawrence
