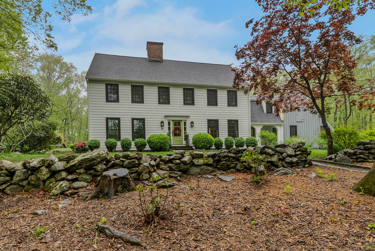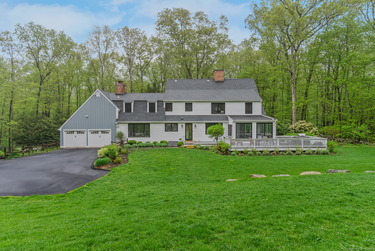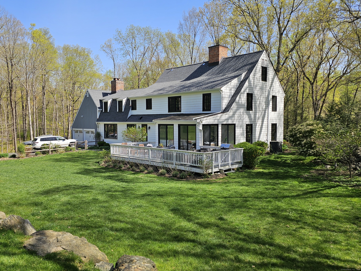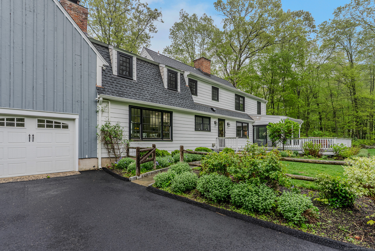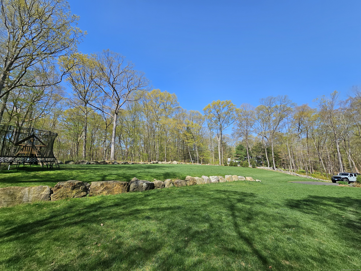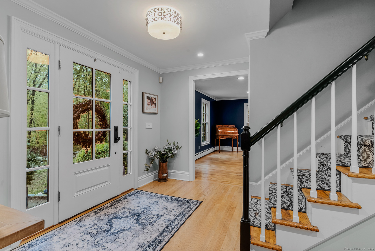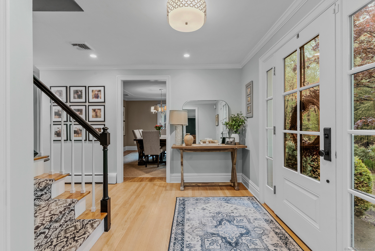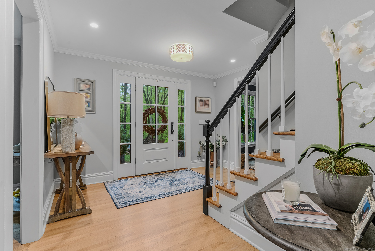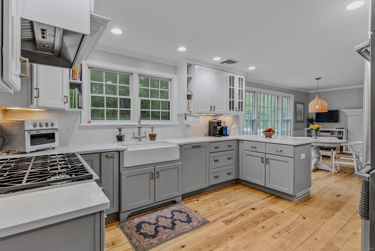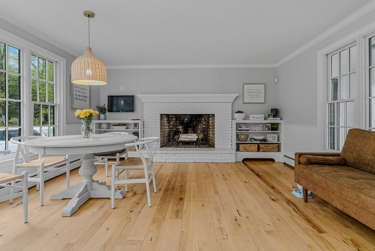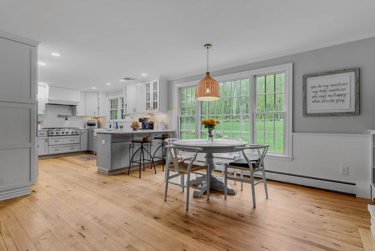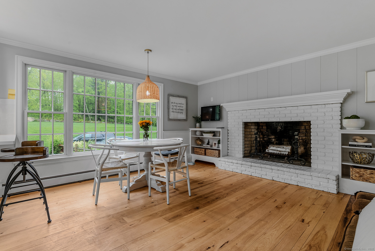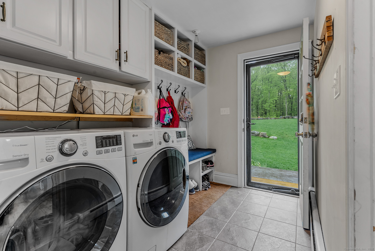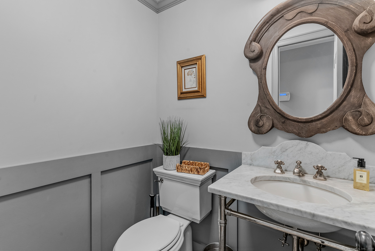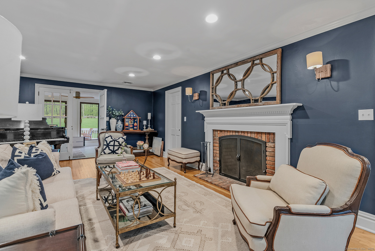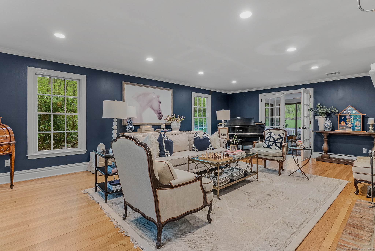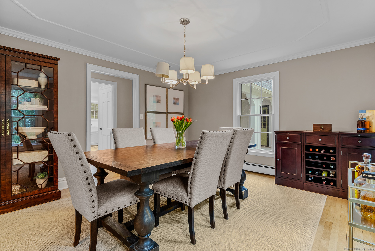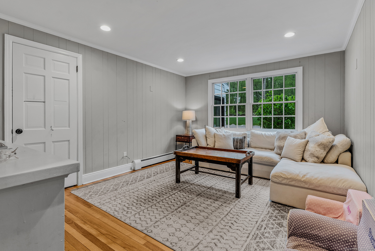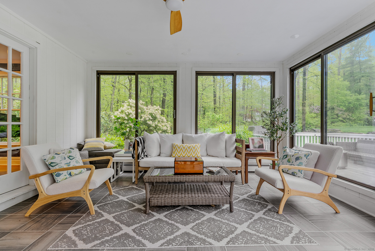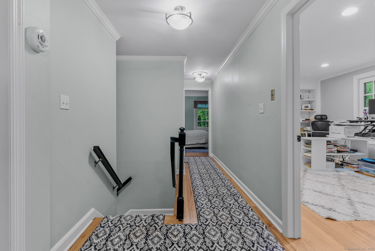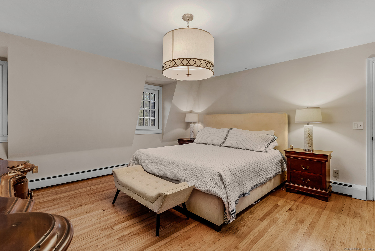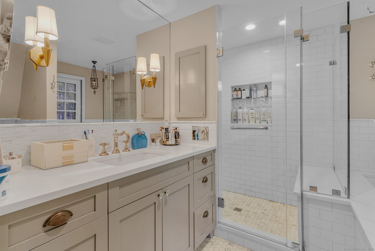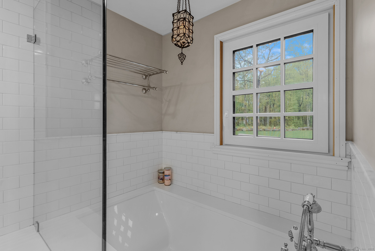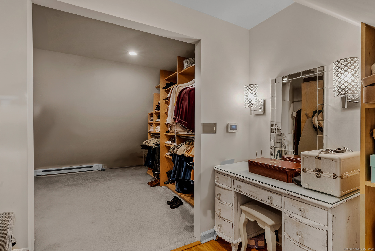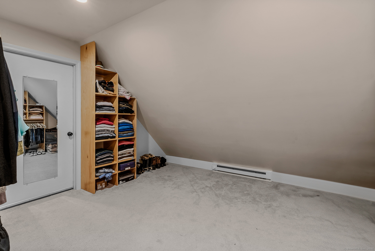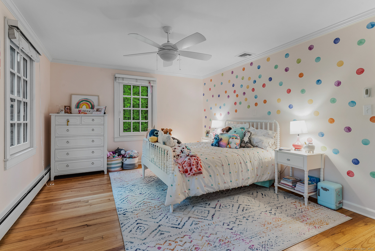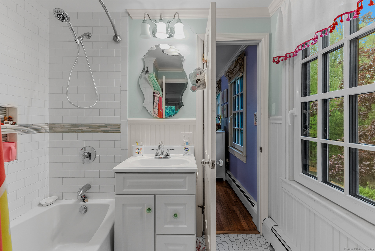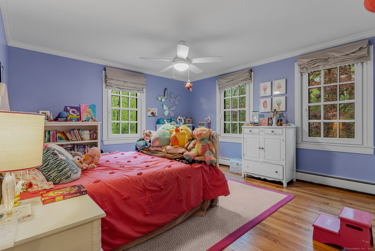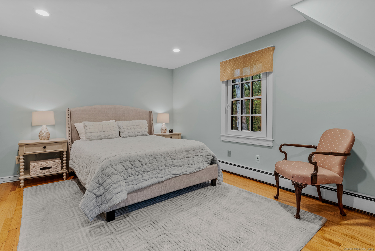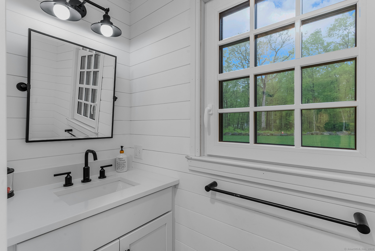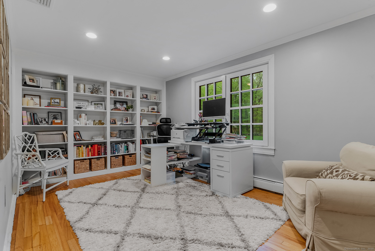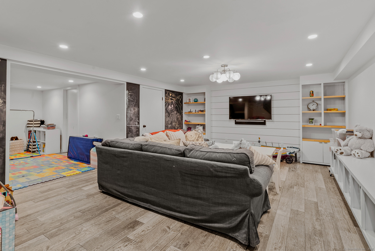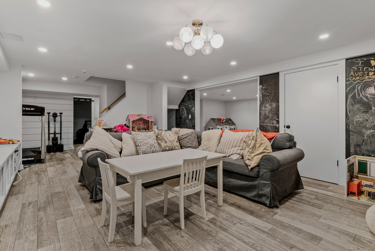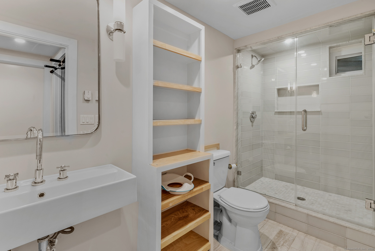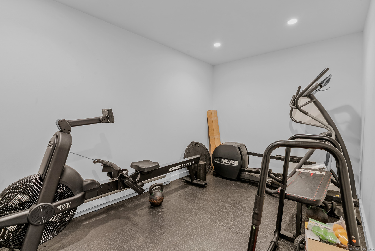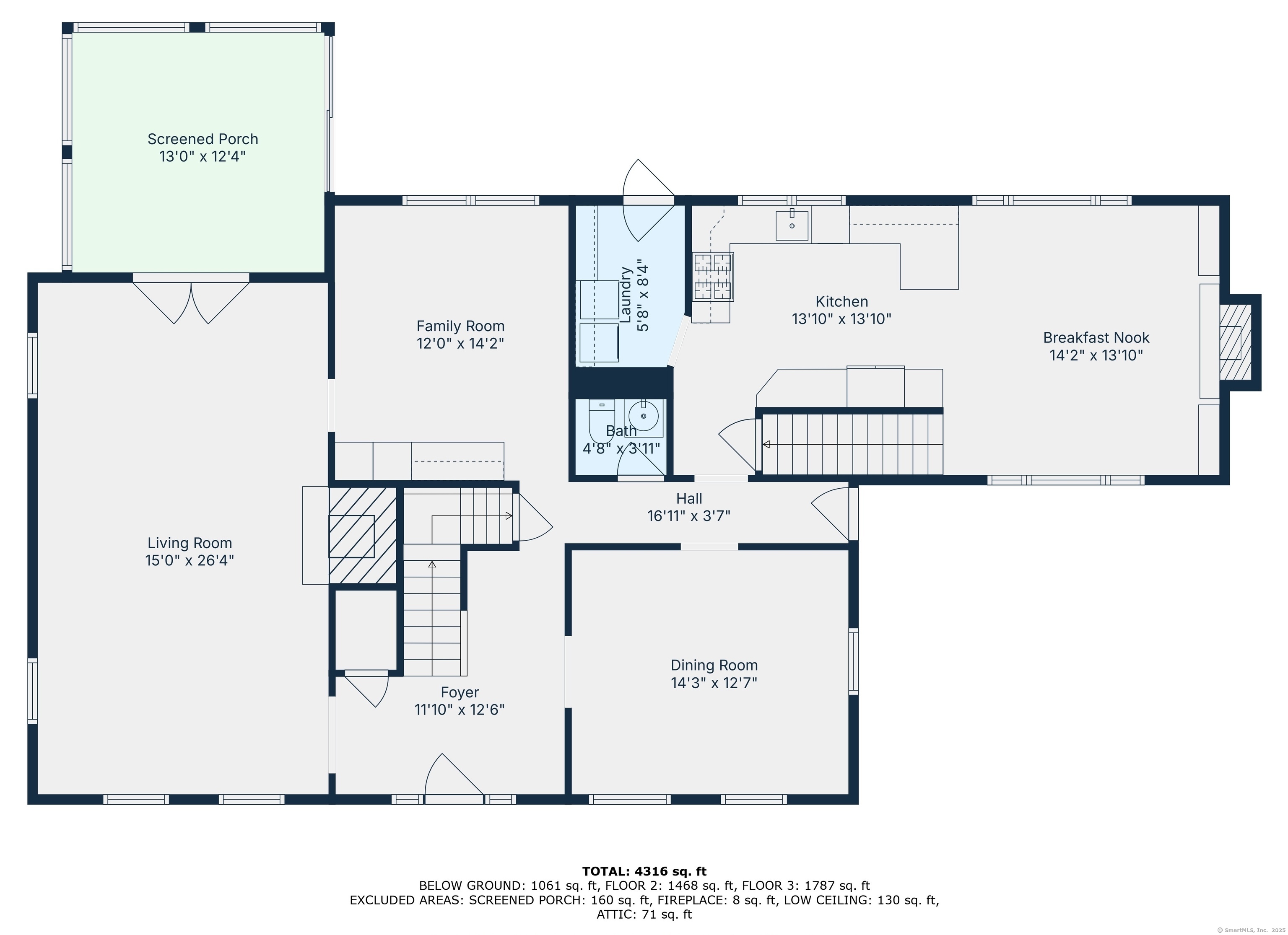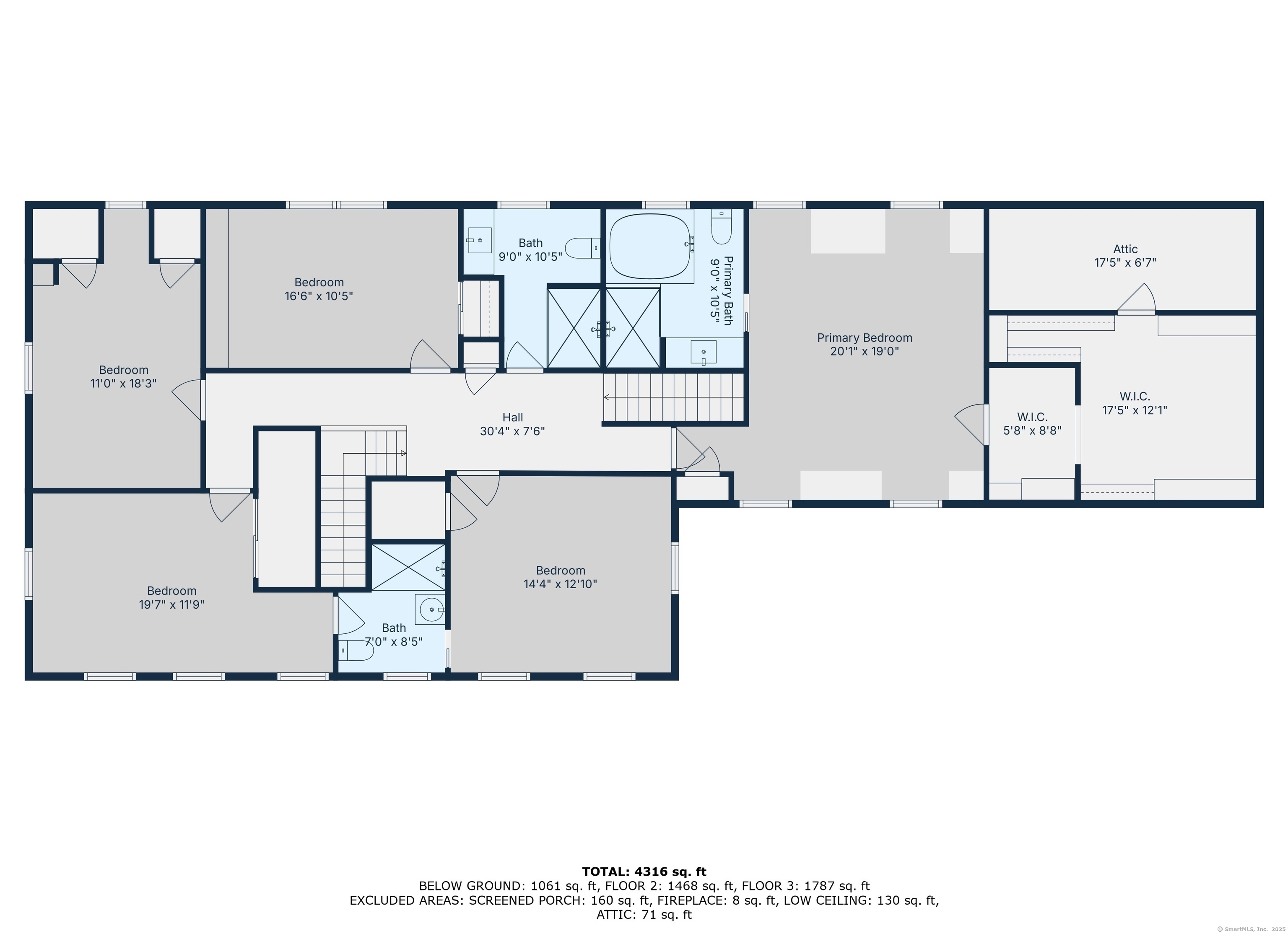More about this Property
If you are interested in more information or having a tour of this property with an experienced agent, please fill out this quick form and we will get back to you!
158 Mile Common Road, Easton CT 06612
Current Price: $1,299,000
 5 beds
5 beds  5 baths
5 baths  4133 sq. ft
4133 sq. ft
Last Update: 6/18/2025
Property Type: Single Family For Sale
Timeless colonial stylishly updated and ideally located in Eastons sought-after Aspetuck neighborhood, this 5-bed, 4.5 bath colonial offers comfort, privacy, and modern elegance. Set on 3 beautifully landscaped acres, its perfect for family living or weekend escapes. Every room has been thoughtfully renovated over the past 5 years to reflect todays design trends. The open-concept kitchen and family room feature a Dacor range, double ovens, wide-board floors, and a fireplace, with easy flow into the private dining room. The main level also includes a sunroom overlooking the deck and yard, a formal living room with fireplace, a den, and multiple living areas for versatile use. Upstairs, the spacious primary suite boasts a luxurious bath with Calacatta gold marble, heated floors, soaking tub, glass shower, and a large walk-in closet with dressing nook. Four additional bedrooms and two full baths complete the second floor. A finished basement adds extra space for recreation or work-from-home needs. Just 10 minutes to downtown Fairfield and Westport! Subject to owners finding suitable housing. Deadline for offers is 5/12/2025 7pm.
Black Rock Tpke to 136 to Mile Common Road/ Mile Common directly off Redding Road
MLS #: 24091766
Style: Colonial
Color: White
Total Rooms:
Bedrooms: 5
Bathrooms: 5
Acres: 3.01
Year Built: 1970 (Public Records)
New Construction: No/Resale
Home Warranty Offered:
Property Tax: $14,053
Zoning: R3
Mil Rate:
Assessed Value: $475,720
Potential Short Sale:
Square Footage: Estimated HEATED Sq.Ft. above grade is 3240; below grade sq feet total is 893; total sq ft is 4133
| Appliances Incl.: | Gas Cooktop,Wall Oven,Microwave,Range Hood,Refrigerator,Freezer,Icemaker,Dishwasher,Washer,Electric Dryer |
| Laundry Location & Info: | Main Level Mud room entry from deck. |
| Fireplaces: | 2 |
| Home Automation: | Security System |
| Basement Desc.: | Full,Partially Finished |
| Exterior Siding: | Shingle,Clapboard,Wood |
| Exterior Features: | Deck,Gutters |
| Foundation: | Concrete |
| Roof: | Asphalt Shingle |
| Parking Spaces: | 2 |
| Garage/Parking Type: | Attached Garage |
| Swimming Pool: | 0 |
| Waterfront Feat.: | Not Applicable |
| Lot Description: | Secluded,Dry,Professionally Landscaped,Open Lot |
| Nearby Amenities: | Golf Course,Library,Medical Facilities,Park,Playground/Tot Lot,Shopping/Mall,Tennis Courts |
| In Flood Zone: | 0 |
| Occupied: | Owner |
Hot Water System
Heat Type:
Fueled By: Baseboard,Hot Water,Zoned.
Cooling: Central Air,Zoned
Fuel Tank Location:
Water Service: Private Well
Sewage System: Septic
Elementary: Samuel Staples
Intermediate:
Middle: Helen Keller
High School: Joel Barlow
Current List Price: $1,299,000
Original List Price: $1,299,000
DOM: 5
Listing Date: 4/29/2025
Last Updated: 5/13/2025 12:37:42 AM
Expected Active Date: 5/7/2025
List Agent Name: Andy Kovlakas
List Office Name: YellowBrick Real Estate LLC
