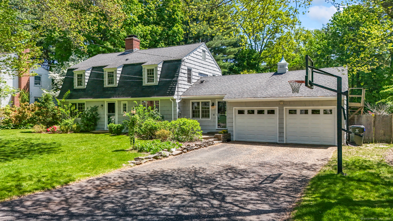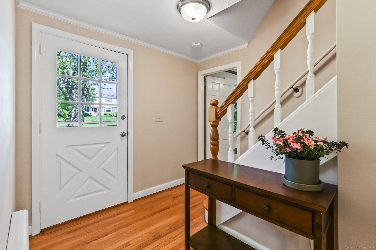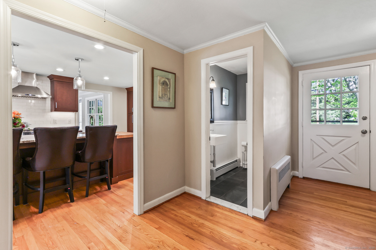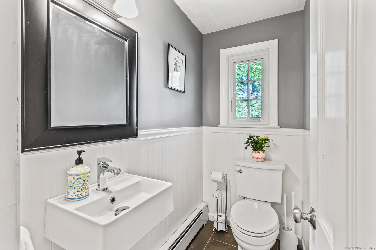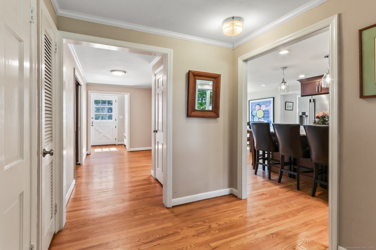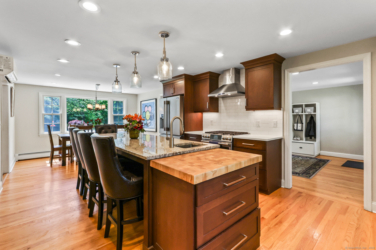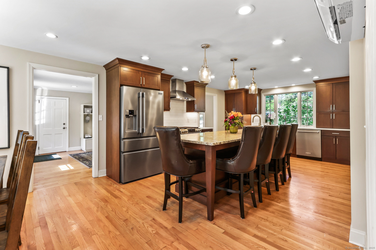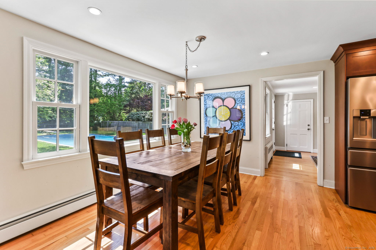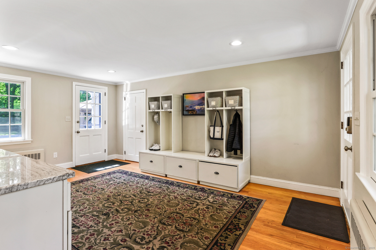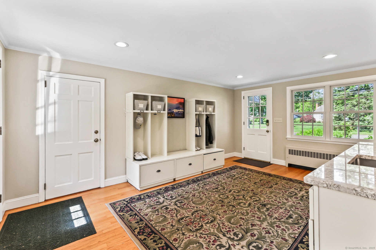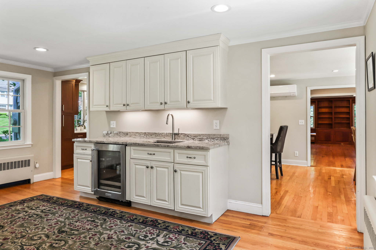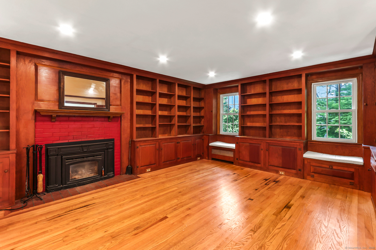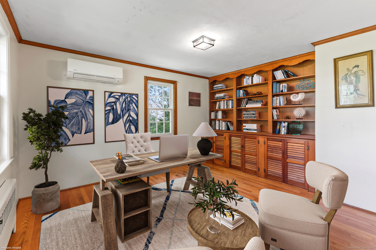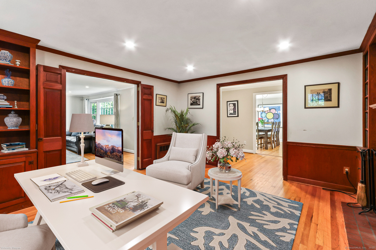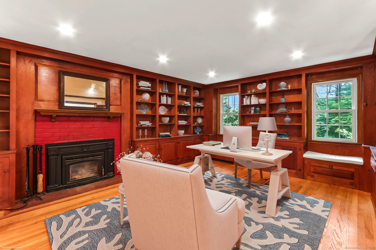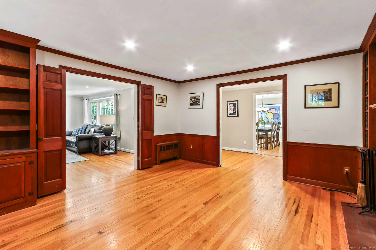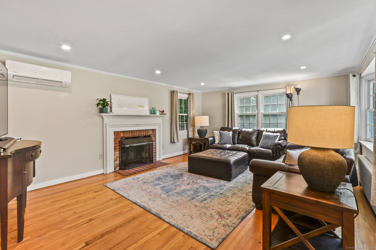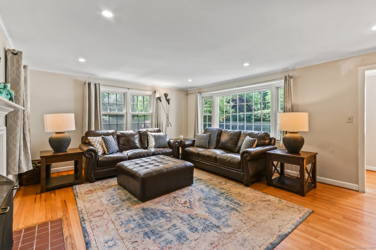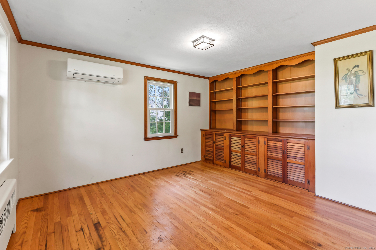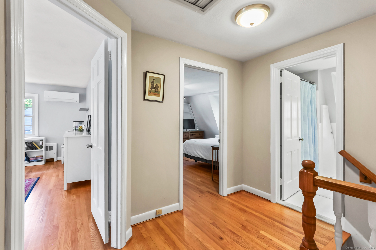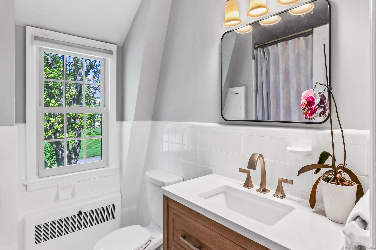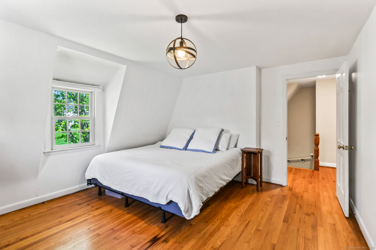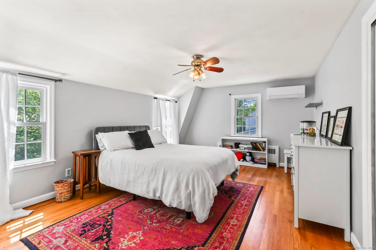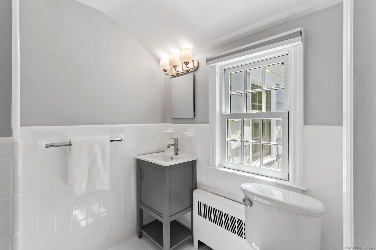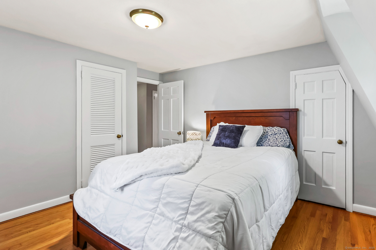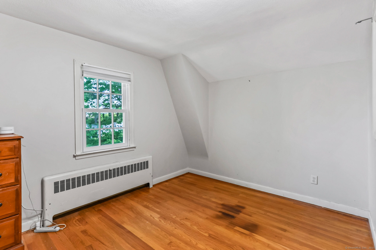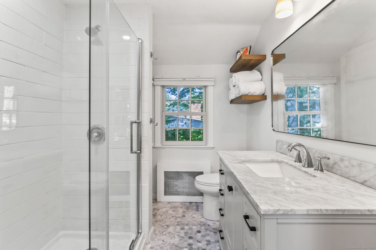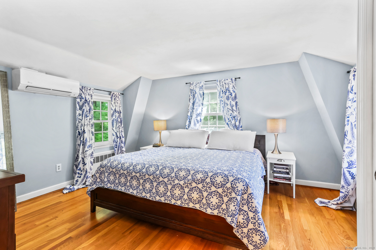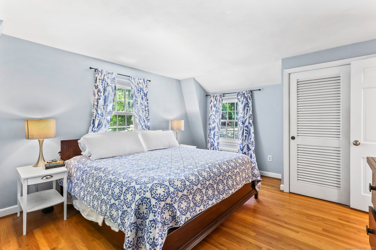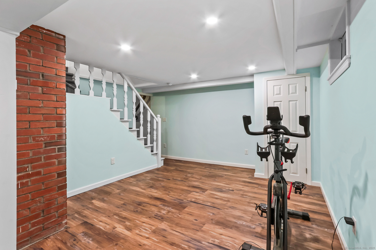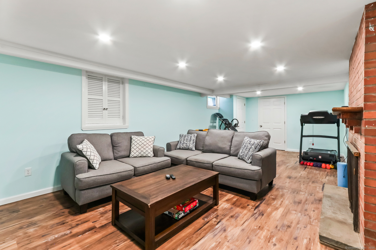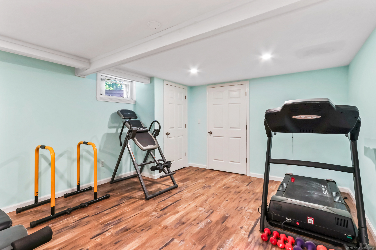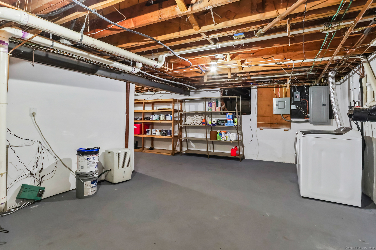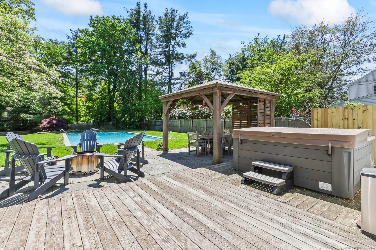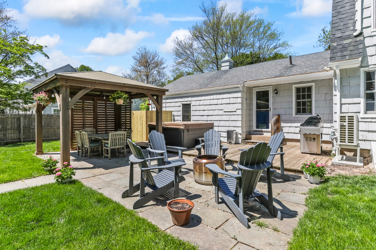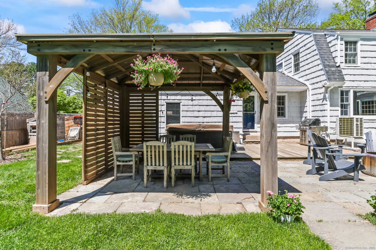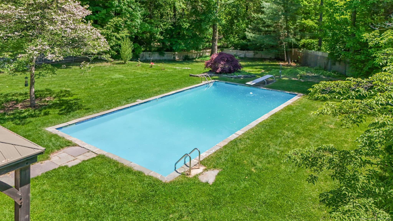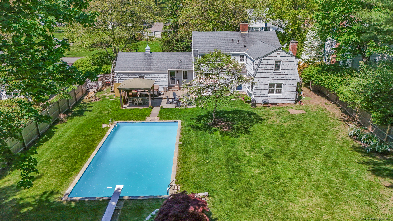More about this Property
If you are interested in more information or having a tour of this property with an experienced agent, please fill out this quick form and we will get back to you!
37 Glenwood Road, West Hartford CT 06107
Current Price: $850,000
 5 beds
5 beds  4 baths
4 baths  2872 sq. ft
2872 sq. ft
Last Update: 6/16/2025
Property Type: Single Family For Sale
This spacious 5 bedroom, 3.1 bath Dutch Colonial home is located on a desirable street in the sought-after Duffy School district. The home has been lovingly maintained and offers standout features including new central air & updated baths(2025), exterior paint (2024), remodeled basement(2022), windows(2021), pergola & patio & pool pump(2020), hot tub(2018), gorgeous custom eat-in kitchen w/center island (2018), boiler & gas conversion(2015), roof(2014), hardwood floors throughout & 3 fireplaces, and a private, beautifully landscaped level .51 acre lot. Inside, the main level boasts a wonderful mudroom with pantry storage and wet bar, adjacent to the spacious custom remodeled eat-in kitchen. The main floor features a family room, office/den and living room. You could have space for a 1st floor bedroom. Upstairs, the second level offers 4 generously sized bedrooms. Two with en suite baths. The partially finished lower level adds a third living space perfect for gym equipment, ping pong, move night and more! The back yard is a gardening entertainers dream as well. The in ground pool, patio & hot tub offer the perfect retreat on those hot summer nights. It has central air (via mini splits) & gas heat. Conveniently located just minutes from the West Hartford Reservoir and Blue Back Square, yet nestled in the sweetest neighborhood, this home has it all!
GPS Friendly
MLS #: 24091758
Style: Colonial
Color:
Total Rooms:
Bedrooms: 5
Bathrooms: 4
Acres: 0.52
Year Built: 1959 (Public Records)
New Construction: No/Resale
Home Warranty Offered:
Property Tax: $14,422
Zoning: R-13
Mil Rate:
Assessed Value: $340,550
Potential Short Sale:
Square Footage: Estimated HEATED Sq.Ft. above grade is 2872; below grade sq feet total is ; total sq ft is 2872
| Appliances Incl.: | Oven/Range,Microwave,Range Hood,Refrigerator,Dishwasher,Disposal,Washer,Dryer |
| Fireplaces: | 3 |
| Basement Desc.: | Full,Partially Finished,Full With Hatchway |
| Exterior Siding: | Vinyl Siding |
| Foundation: | Concrete |
| Roof: | Asphalt Shingle |
| Parking Spaces: | 2 |
| Garage/Parking Type: | Attached Garage |
| Swimming Pool: | 0 |
| Waterfront Feat.: | Not Applicable |
| Lot Description: | Level Lot |
| Occupied: | Owner |
Hot Water System
Heat Type:
Fueled By: Hot Water.
Cooling: Central Air
Fuel Tank Location:
Water Service: Public Water Connected
Sewage System: Public Sewer Connected
Elementary: Per Board of Ed
Intermediate: Per Board of Ed
Middle: Sedgwick
High School: Conard
Current List Price: $850,000
Original List Price: $850,000
DOM: 32
Listing Date: 5/1/2025
Last Updated: 5/17/2025 9:26:46 PM
Expected Active Date: 5/15/2025
List Agent Name: Jessica Starr
List Office Name: KW Legacy Partners
