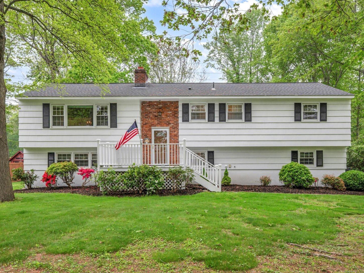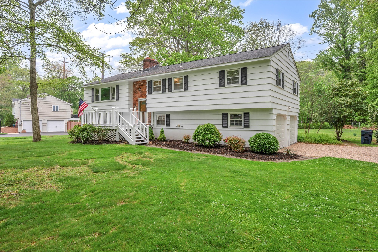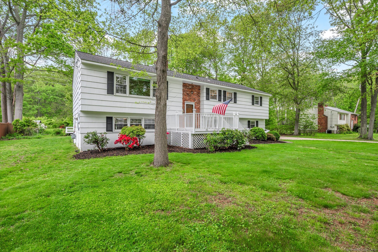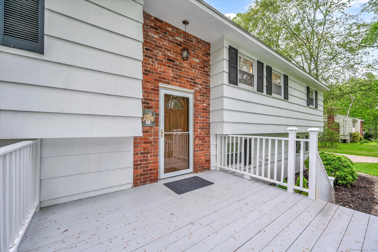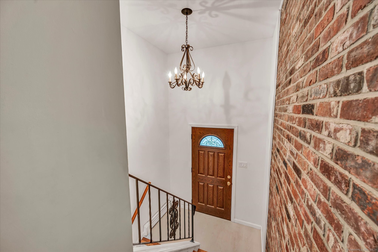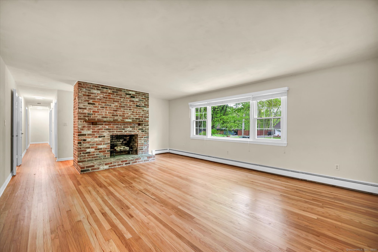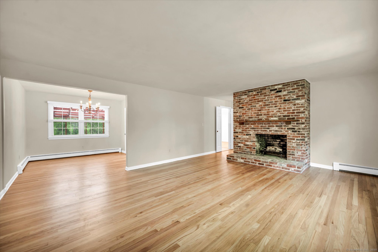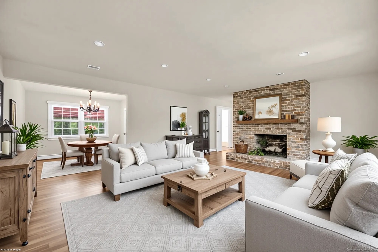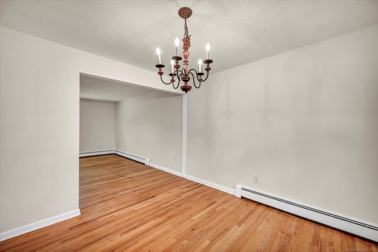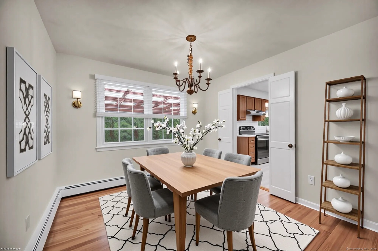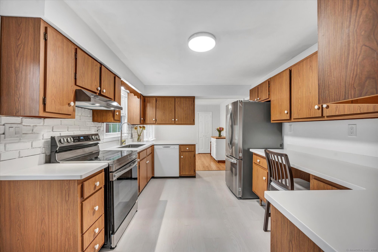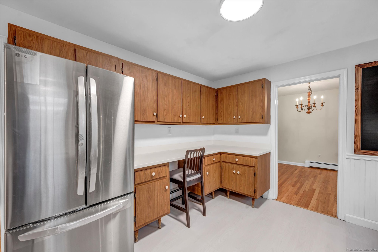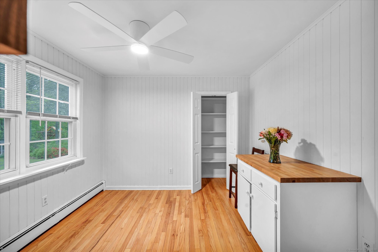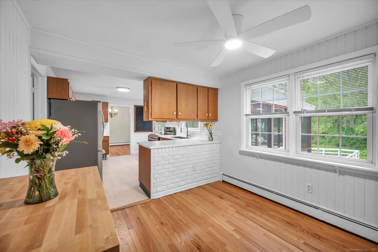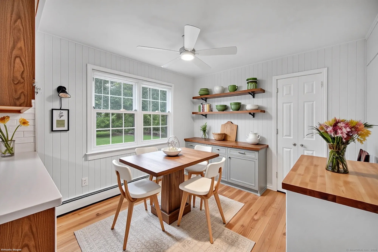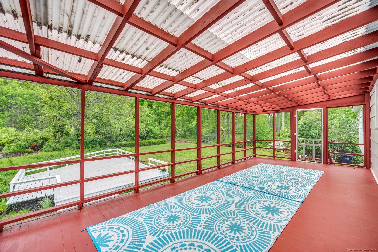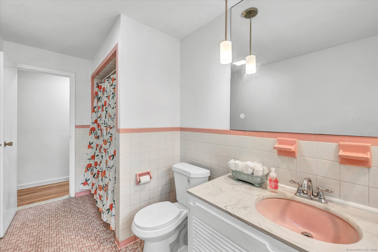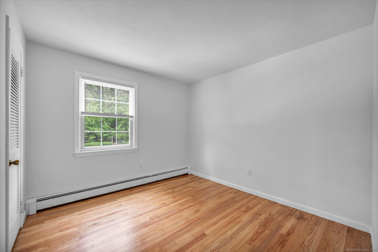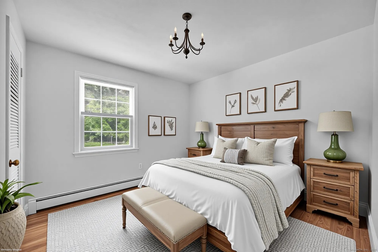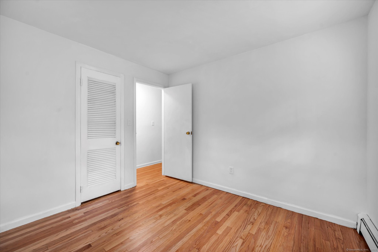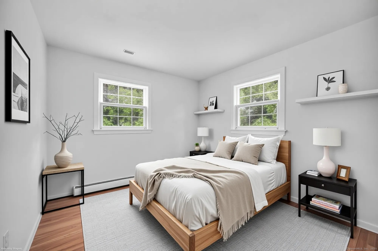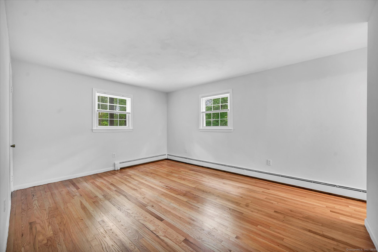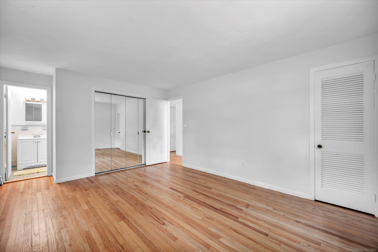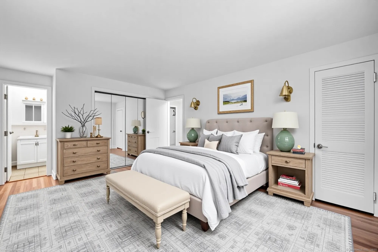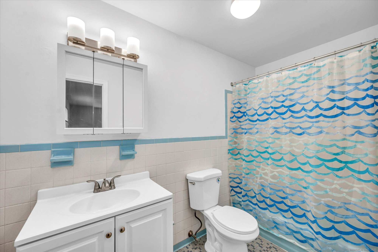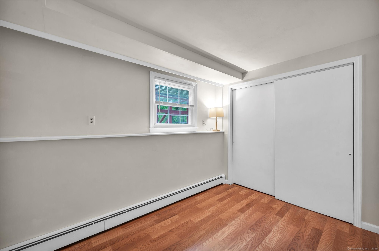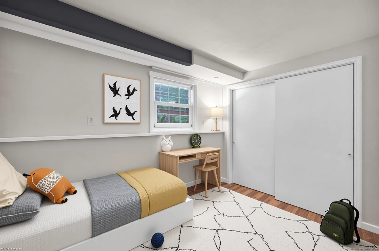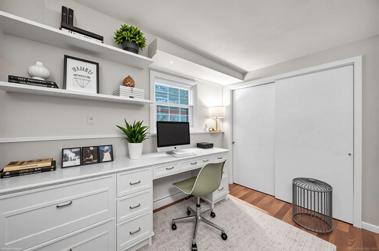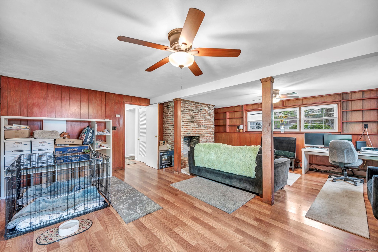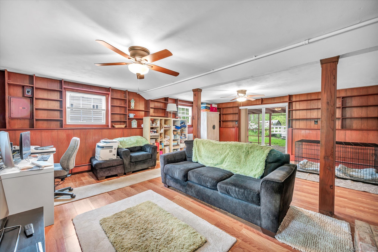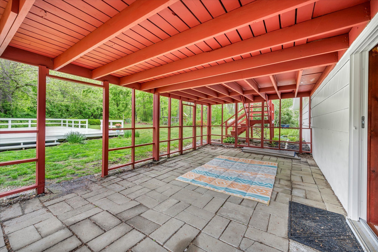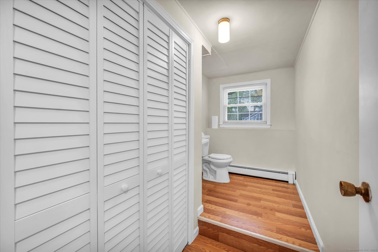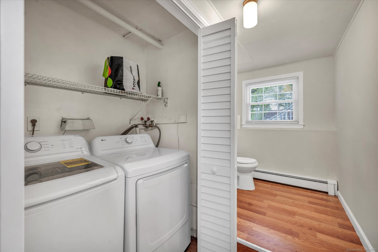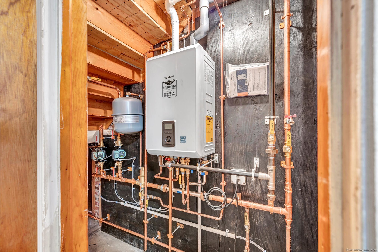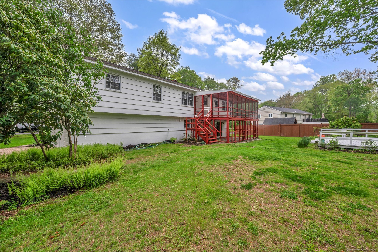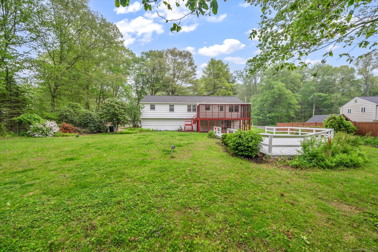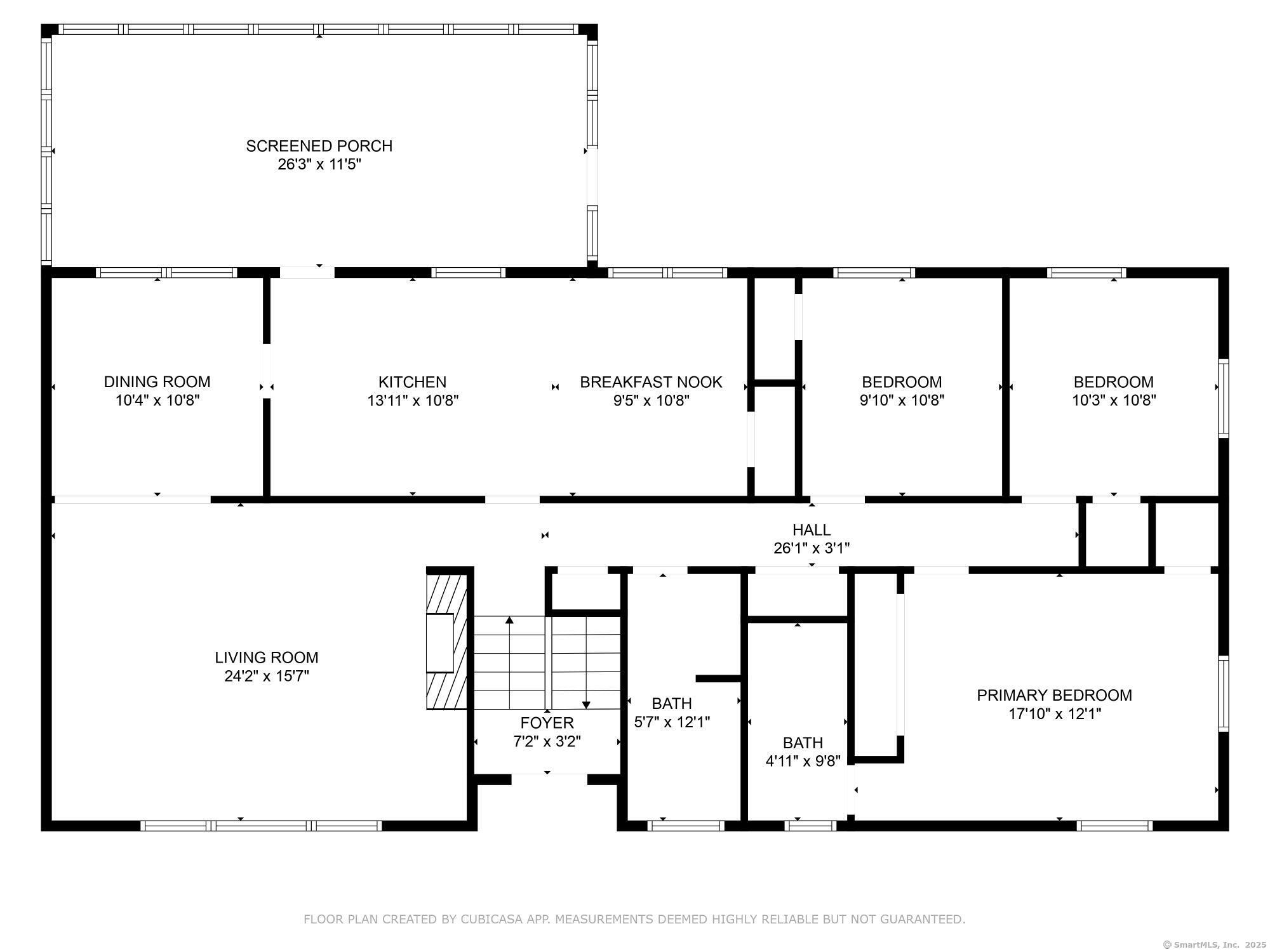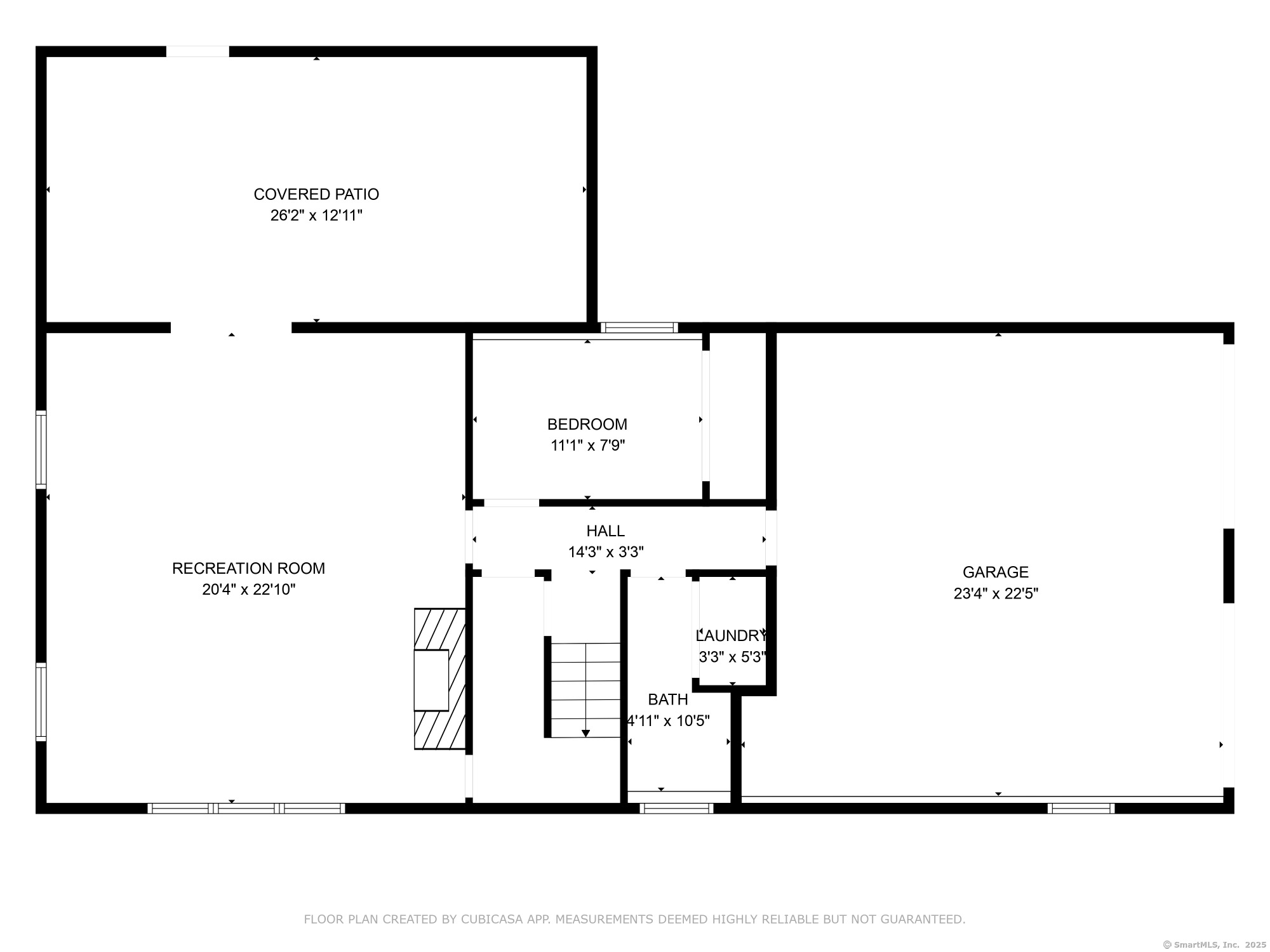More about this Property
If you are interested in more information or having a tour of this property with an experienced agent, please fill out this quick form and we will get back to you!
325 Pine Tree Drive, Orange CT 06477
Current Price: $629,000
 3 beds
3 beds  3 baths
3 baths  2435 sq. ft
2435 sq. ft
Last Update: 6/2/2025
Property Type: Single Family For Sale
Welcome HOME! For the first time ever, this cherished one-owner family home is available, presenting a rare opportunity to make it your own. Step inside & be greeted by exquisite brickwork that leads to the main level, where comfort & functionality blend effortlessly. The spacious living room invites relaxation, while the eat-in kitchen showcases sleek new countertops & appliances. A formal dining room sets the stage for unforgettable gatherings. Three generously sized bedrooms await, including a primary suite with a full bath. Lets not forget the screened-in porch overlooking the yard, offering comfort without the hassle of bugs. Proceeding to the lower level, more possibilities with a potential fourth bedroom including a closet & window. A warm & inviting family room featuring a fireplace, and a brand-new sliding door opening to a private patio & yard, perfect for entertaining or unwinding. You will also have a half bath & a laundry area. Lovingly maintained, this home boasts thoughtful upgrades, including brand-new high-efficiency GAS heating, refinished hardwood floors, 2 new garage doors, a newer roof, & more. With major updates complete, its truly move-in ready. Nestled in the heart of Orange, this level-yard gem is just a short distance from the top-rated Peck Place School & offers easy commuting access to highways & shops. Located in the award-winning Amity High School District. Come add your style and make this home your own!
Orange Center rd. to Pine Tree
MLS #: 24091757
Style: Raised Ranch
Color: White
Total Rooms:
Bedrooms: 3
Bathrooms: 3
Acres: 1.22
Year Built: 1965 (Public Records)
New Construction: No/Resale
Home Warranty Offered:
Property Tax: $9,619
Zoning: Reside
Mil Rate:
Assessed Value: $310,300
Potential Short Sale:
Square Footage: Estimated HEATED Sq.Ft. above grade is 1610; below grade sq feet total is 825; total sq ft is 2435
| Appliances Incl.: | Electric Range,Range Hood,Refrigerator,Dishwasher,Washer,Electric Dryer |
| Laundry Location & Info: | Lower Level |
| Fireplaces: | 2 |
| Energy Features: | Programmable Thermostat,Ridge Vents,Thermopane Windows |
| Interior Features: | Cable - Available |
| Energy Features: | Programmable Thermostat,Ridge Vents,Thermopane Windows |
| Basement Desc.: | Full,Heated,Fully Finished,Garage Access,Full With Walk-Out |
| Exterior Siding: | Wood |
| Exterior Features: | Deck,Covered Deck |
| Foundation: | Block |
| Roof: | Asphalt Shingle |
| Parking Spaces: | 2 |
| Garage/Parking Type: | Attached Garage |
| Swimming Pool: | 0 |
| Waterfront Feat.: | Not Applicable |
| Lot Description: | Level Lot |
| Nearby Amenities: | Golf Course,Health Club,Library,Medical Facilities,Park,Playground/Tot Lot,Public Pool,Shopping/Mall |
| In Flood Zone: | 0 |
| Occupied: | Owner |
Hot Water System
Heat Type:
Fueled By: Baseboard.
Cooling: Ceiling Fans
Fuel Tank Location:
Water Service: Public Water Connected
Sewage System: Septic
Elementary: Peck Place
Intermediate:
Middle: Amity
High School: Amity Regional
Current List Price: $629,000
Original List Price: $629,000
DOM: 16
Listing Date: 5/15/2025
Last Updated: 5/17/2025 4:05:03 AM
Expected Active Date: 5/17/2025
List Agent Name: Jennifer Fusarelli
List Office Name: RE/MAX Right Choice
