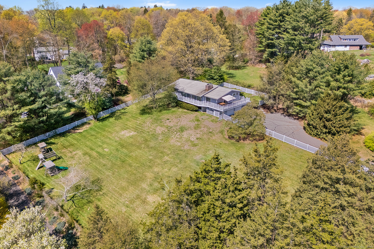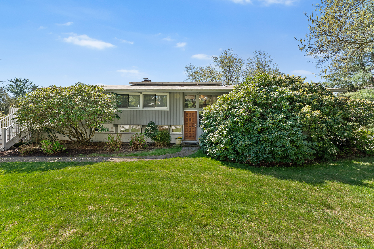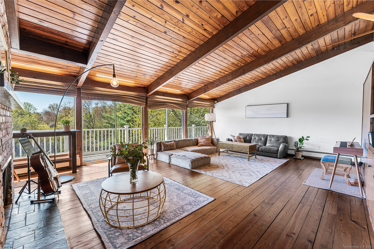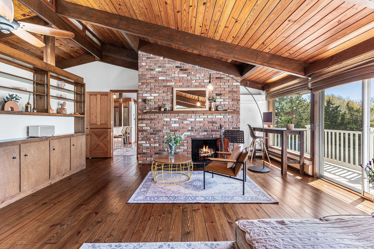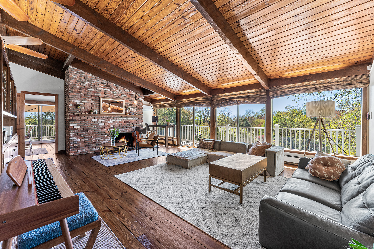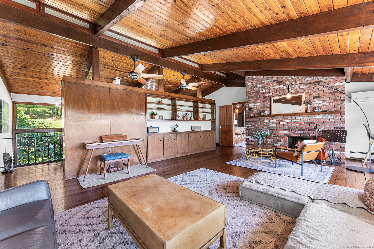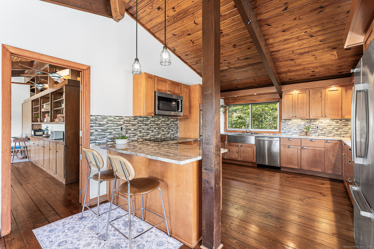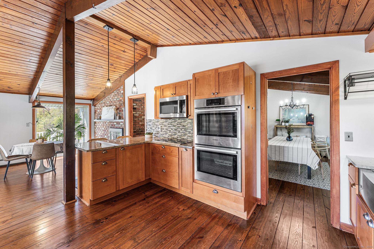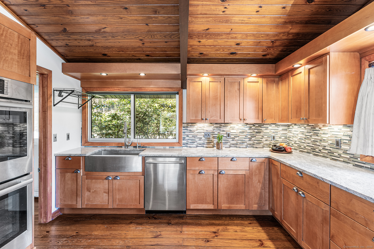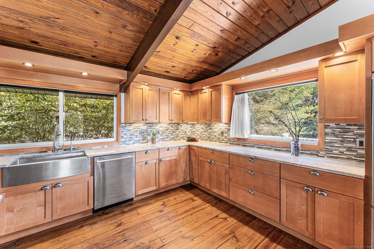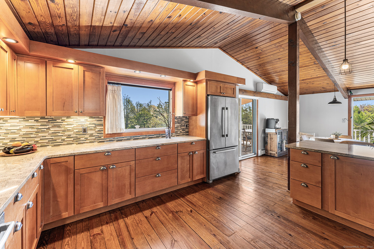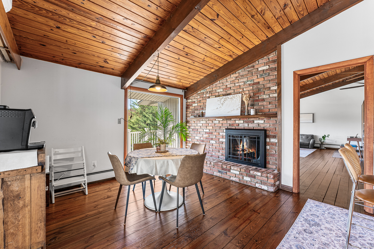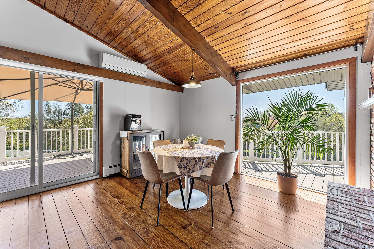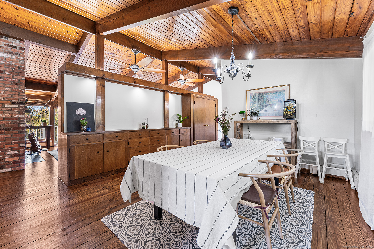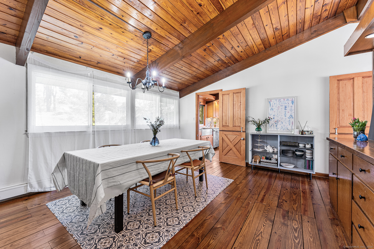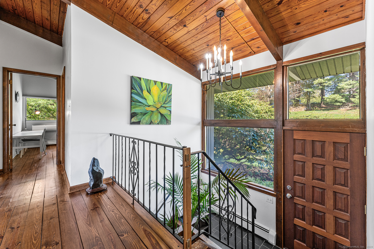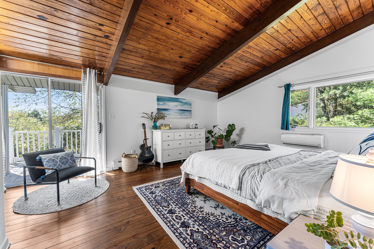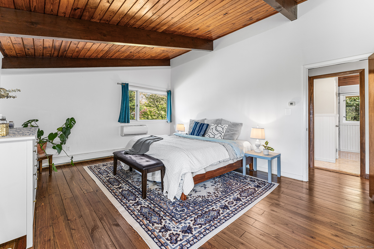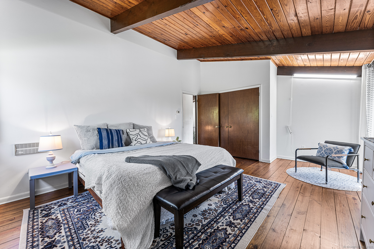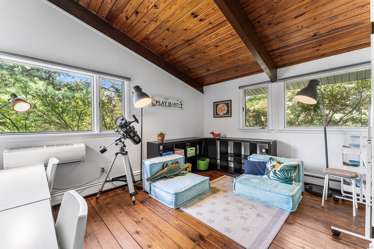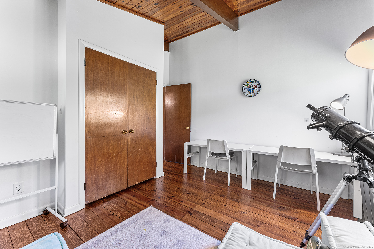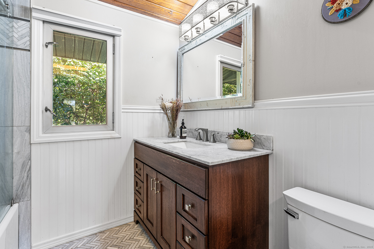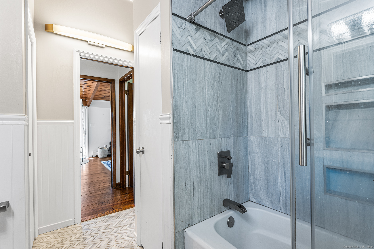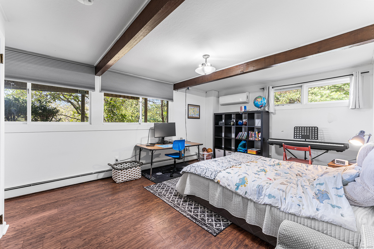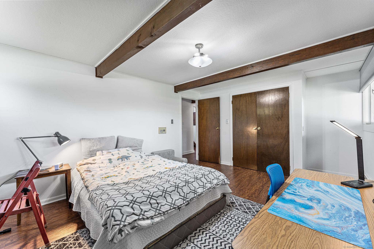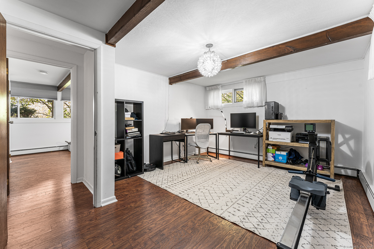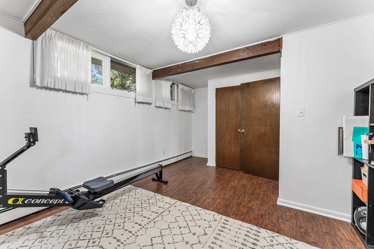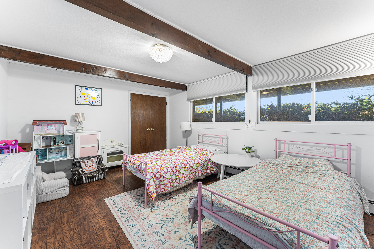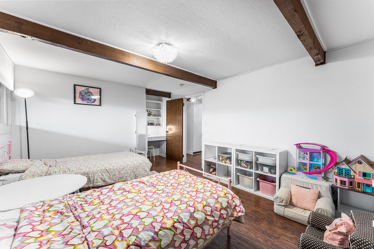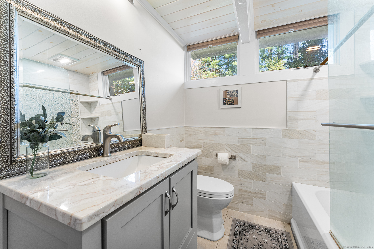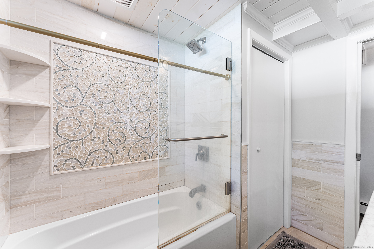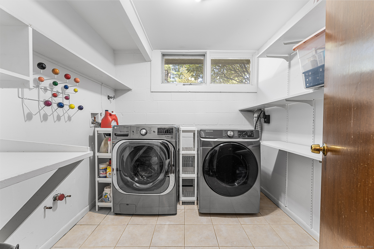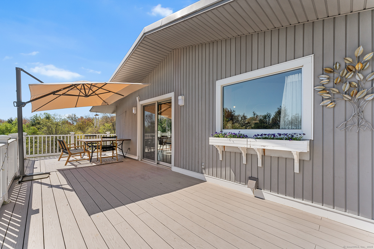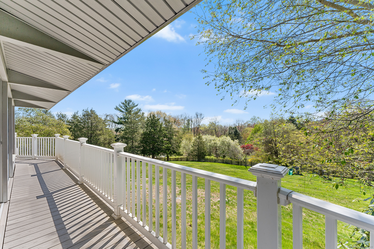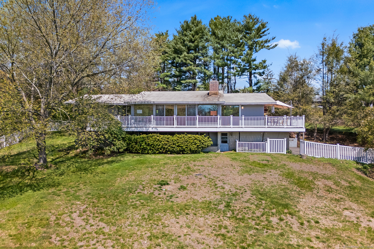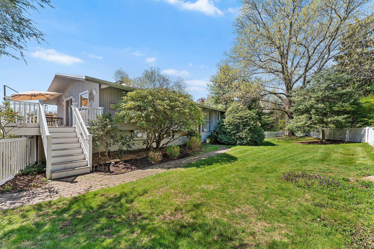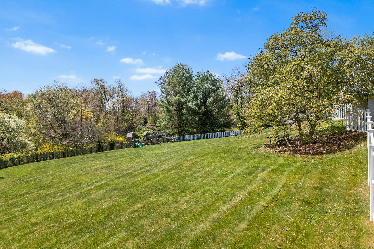More about this Property
If you are interested in more information or having a tour of this property with an experienced agent, please fill out this quick form and we will get back to you!
60 High Ridge Road, Easton CT 06612
Current Price: $800,000
 5 beds
5 beds  2 baths
2 baths  3356 sq. ft
3356 sq. ft
Last Update: 6/21/2025
Property Type: Single Family For Sale
REQUESTING HIGHEST/BEST by Monday 5/5 @5p! Seemingly straight from the pages of Architectural Digest & perched on a spectacular, private lot in prime Lower Easton w its blue-ribbon schools, short hop to the Merritt, & abundant charm, this sparkling mid-century jewel awaits its new stewards! An authentic post & beam deck house, function and form find perfect harmony across two levels of gorgeously appointed, sunsplashed space. Walls of glass, dramatic tongue & groove ceilings & gleaming wood floors set the stage. The supremely airy floorplan is open, but subtly & purposefully delineated to allow maximum versatility. The great room features floor to ceiling windows to take in the verdant views from every angle, a vaulted ceiling, & double-sided fireplace. Seamless indoor-outdoor living w several access points to the showstopping wraparound trex deck. High-end kitchen features farmhouse sink, endless granite countertops, great storage & opens to a cheery breakfast nook. Breeze through the dutch door to a separate dining room w built-ins. 2 BRs incl XL primary share a custom tiled bath. The lower walk-out level is ready to tackle overflow with aplomb: 3 large flex spaces serve as ideal BRs, office, or playroom. Laundry room & full bath w high style flourishes round out the space. Outside the lush, FULLY FENCED grounds blend effortlessly into the natural setting. 2 car garage, AC, chic lighting. Welcome to the extraordinary
Radiant floors in main level bathroom! Main level is hardwood, lower level is LVT. Oil heat, with 2 year old boiler, exterior tank. Roof 2017. Septic system was replaced as part of previous sale 5 years ago!!! The siding is a very deceptive vinyl, no ongoing maintenance. Heavy lifting has been completed, come and make this stunner your own! Hundreds of thousands of dollars of improvements over the last decade
Use GPS
MLS #: 24091751
Style: Raised Ranch
Color:
Total Rooms:
Bedrooms: 5
Bathrooms: 2
Acres: 1.34
Year Built: 1967 (Public Records)
New Construction: No/Resale
Home Warranty Offered:
Property Tax: $9,806
Zoning: R1
Mil Rate:
Assessed Value: $331,940
Potential Short Sale:
Square Footage: Estimated HEATED Sq.Ft. above grade is 1718; below grade sq feet total is 1638; total sq ft is 3356
| Appliances Incl.: | Oven/Range,Microwave,Range Hood,Refrigerator,Dishwasher,Disposal |
| Fireplaces: | 2 |
| Energy Features: | Ridge Vents,Storm Doors |
| Interior Features: | Security System |
| Energy Features: | Ridge Vents,Storm Doors |
| Basement Desc.: | Partial,Storage |
| Exterior Siding: | Vinyl Siding |
| Exterior Features: | Deck,Lighting |
| Foundation: | Block,Slab |
| Roof: | Asphalt Shingle |
| Parking Spaces: | 2 |
| Garage/Parking Type: | Under House Garage |
| Swimming Pool: | 0 |
| Waterfront Feat.: | Not Applicable |
| Lot Description: | Fence - Partial,Fence - Stone,Treed,Sloping Lot |
| Nearby Amenities: | Golf Course,Library,Park,Private School(s),Public Rec Facilities,Shopping/Mall |
| Occupied: | Owner |
Hot Water System
Heat Type:
Fueled By: Baseboard,Hot Water.
Cooling: None
Fuel Tank Location: Above Ground
Water Service: Public Water Connected
Sewage System: Septic
Elementary: Samuel Staples
Intermediate:
Middle: Helen Keller
High School: Joel Barlow
Current List Price: $800,000
Original List Price: $800,000
DOM: 4
Listing Date: 5/1/2025
Last Updated: 5/6/2025 12:15:47 AM
List Agent Name: Tommy Connors
List Office Name: Redfin Corporation
