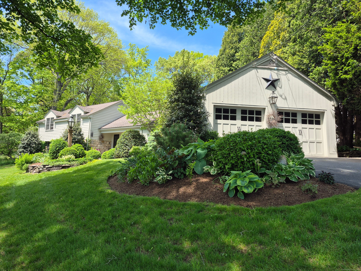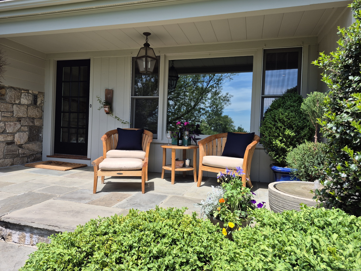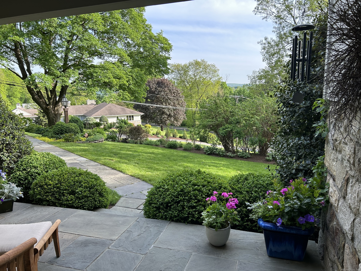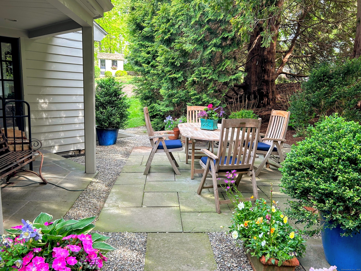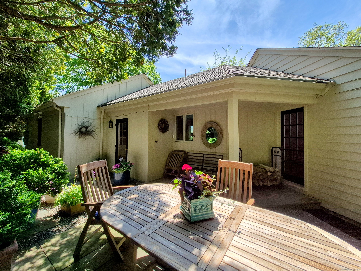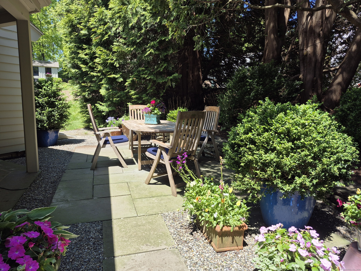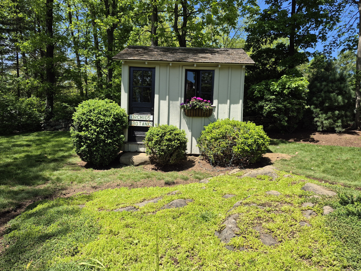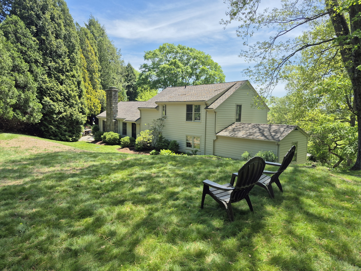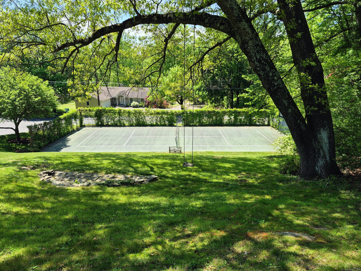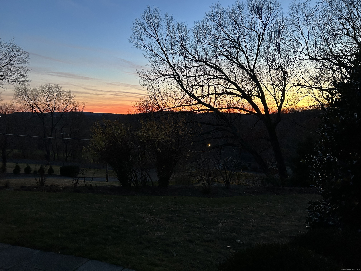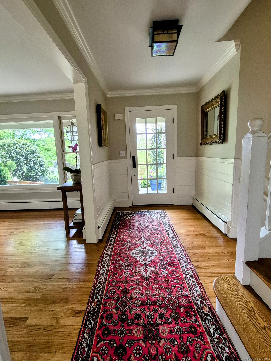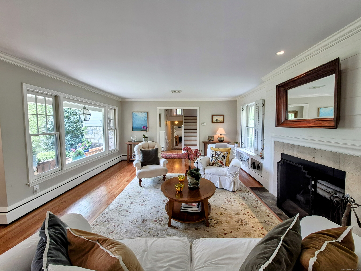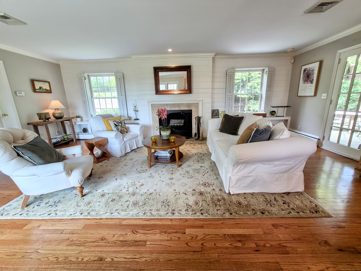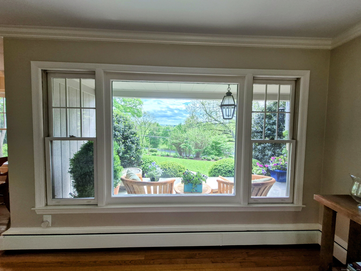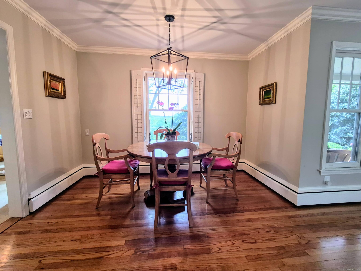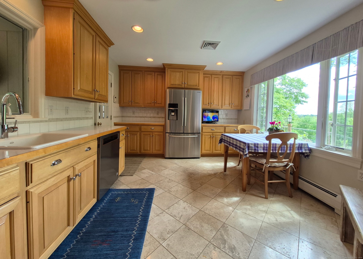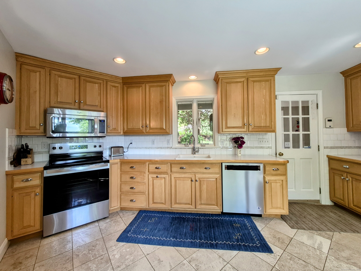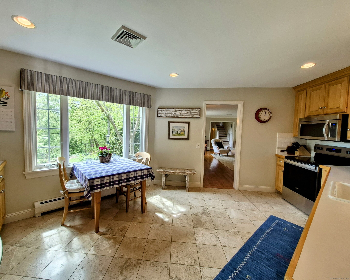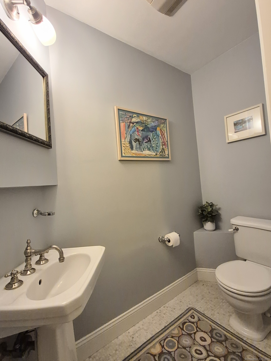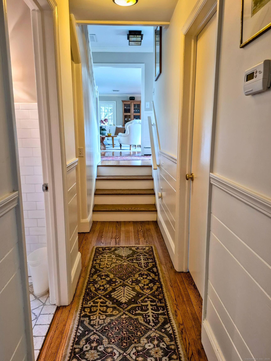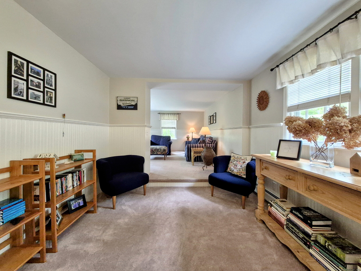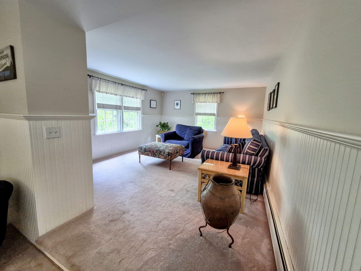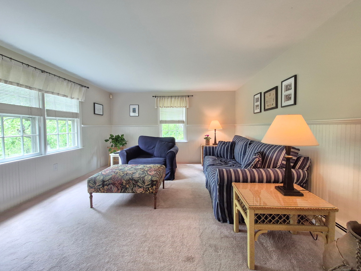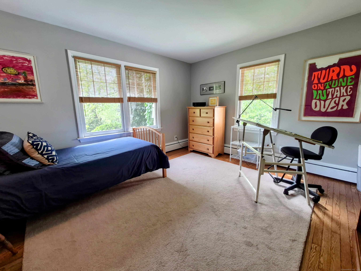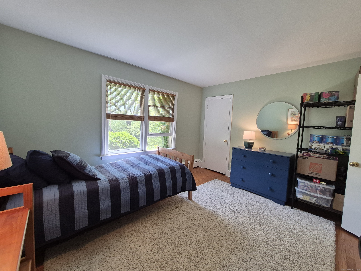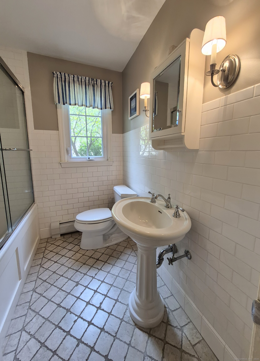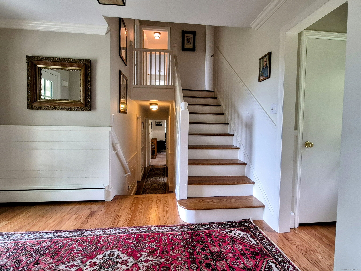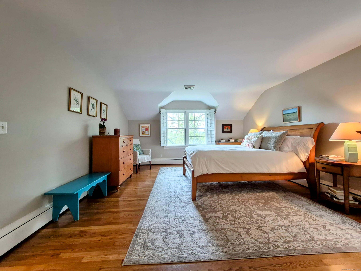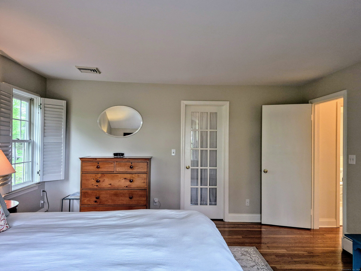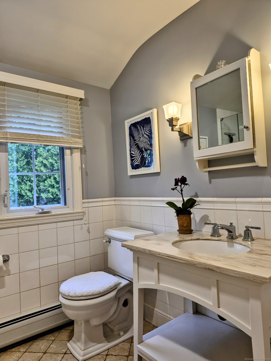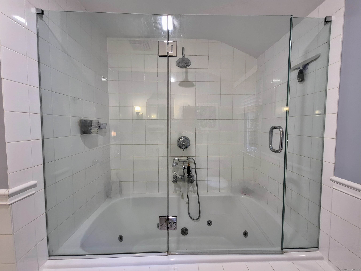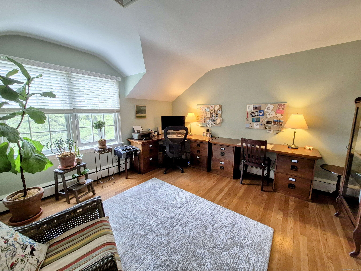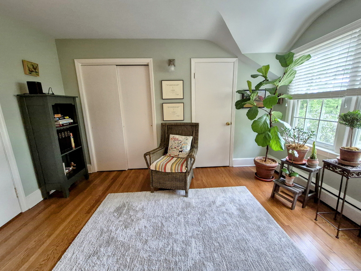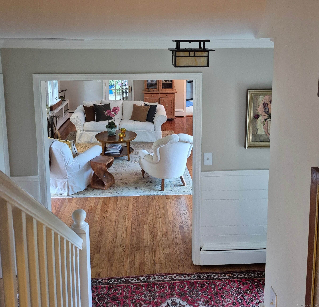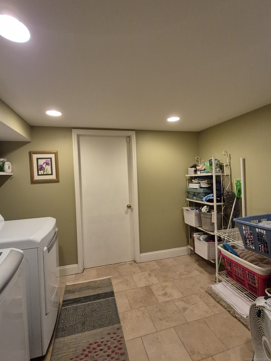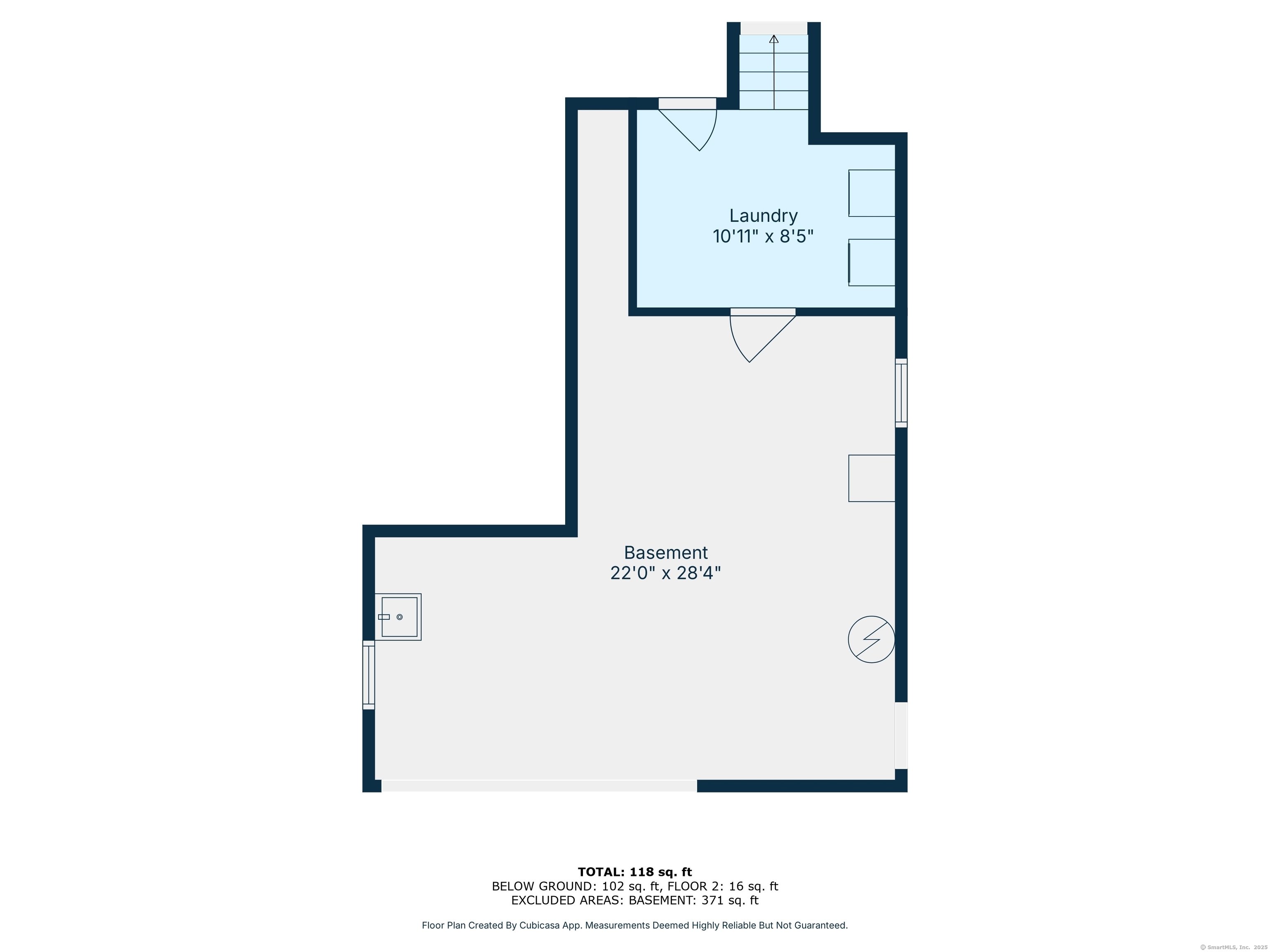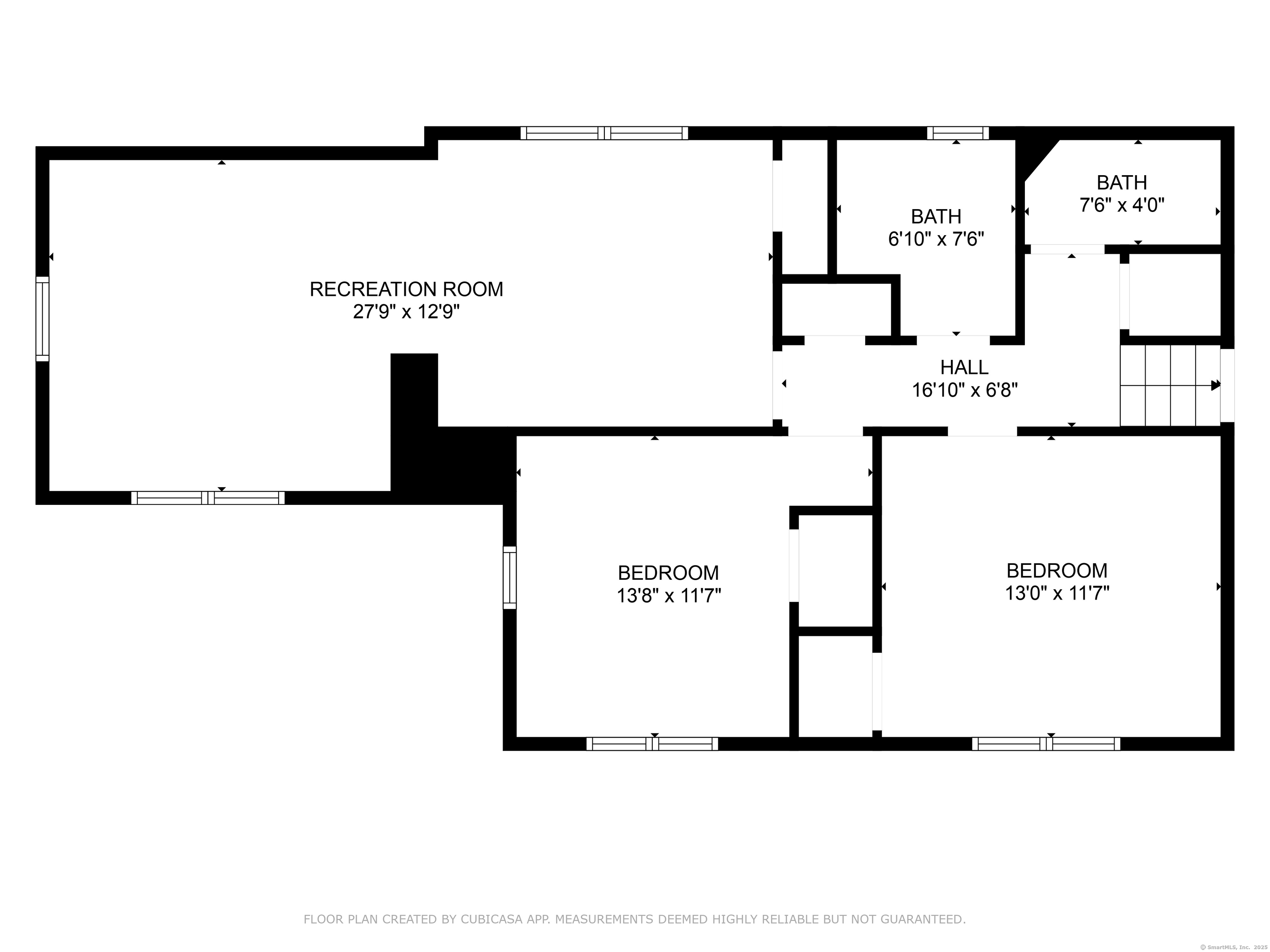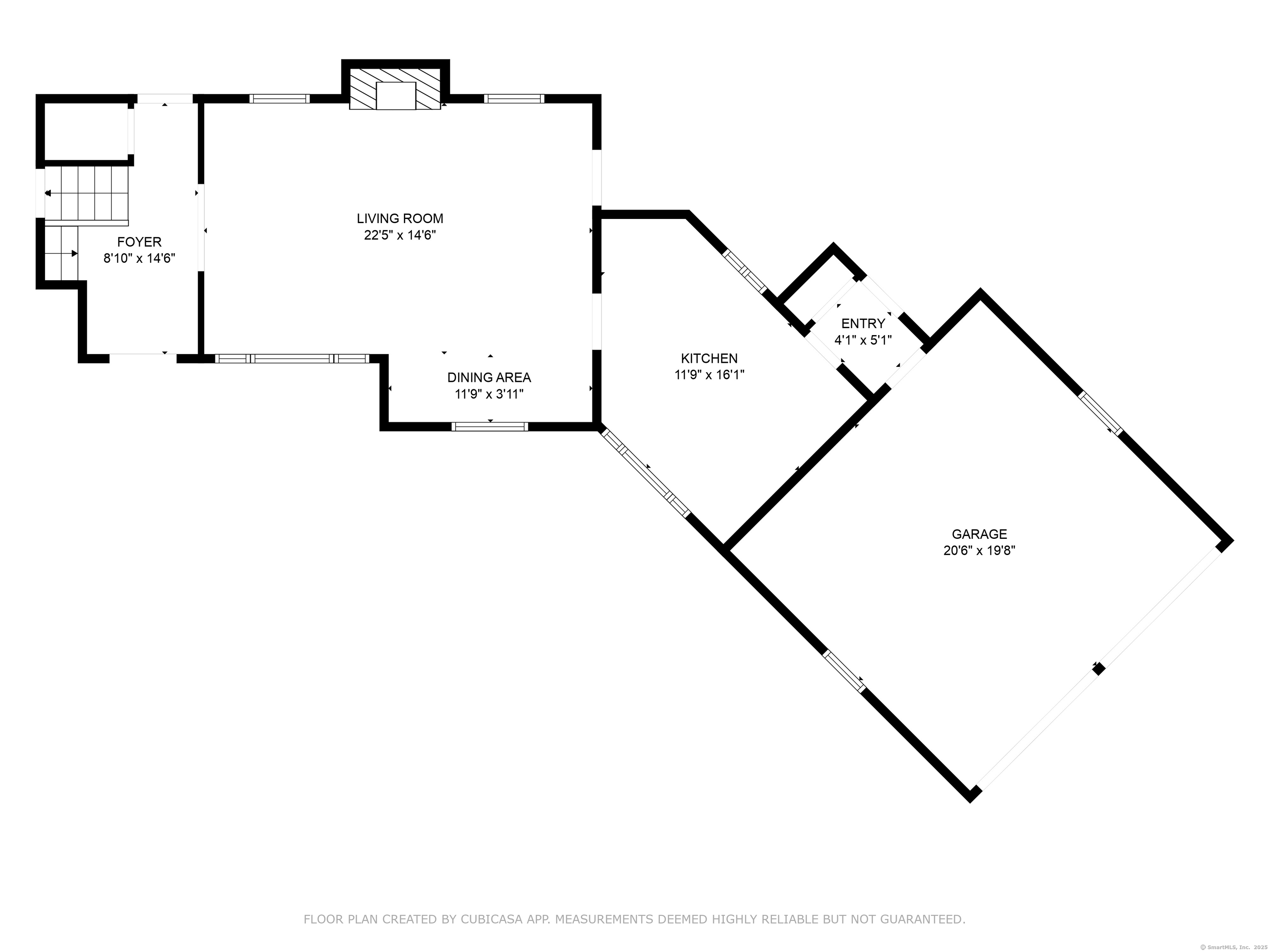More about this Property
If you are interested in more information or having a tour of this property with an experienced agent, please fill out this quick form and we will get back to you!
2 Ridgewood Drive, Danbury CT 06811
Current Price: $669,000
 4 beds
4 beds  3 baths
3 baths  2386 sq. ft
2386 sq. ft
Last Update: 6/20/2025
Property Type: Single Family For Sale
Discover the perfect blend of modern updates and timeless charm in this stunning 4-bedroom split-level home, nestled on 1.38 acres of picturesque land. Such a relaxing and tranquil location thats so close to all amenities with great views and plenty of privacy. Freshly repainted just a year ago, this home welcomes you with beautifully refinished floors, newer windows and screens that flood the space with natural light, and a stylishly updated kitchen with maple cabinets, sleek appliances and elegant travertine tile flooring. The natural light and views from the picture windows let the outside in. All four seasons are beautiful. Gather in the warm and inviting living room, where a wood-burning fireplace sets the scene for cozy evenings. Every bathroom has been tastefully renovated for a fresh, contemporary feel. Outside, breathtaking sunsets paint the sky, while the nearby golf course and your private tennis court offer endless opportunities for recreation. Mature trees and landscaping grace the stone walkway leading to the front porch where morning coffee is a delight with loads of birds singing and quiet evenings are spent taking in the sunset. A true gem - this home is ready for you to fall in love. Dont miss out!
HIGHEST AND BEST OFFERS BY MONDAY AT 5PM PLEASE.
GPS friendly
MLS #: 24091749
Style: Split Level
Color:
Total Rooms:
Bedrooms: 4
Bathrooms: 3
Acres: 1.36
Year Built: 1948 (Public Records)
New Construction: No/Resale
Home Warranty Offered:
Property Tax: $7,743
Zoning: RA40
Mil Rate:
Assessed Value: $316,820
Potential Short Sale:
Square Footage: Estimated HEATED Sq.Ft. above grade is 2386; below grade sq feet total is ; total sq ft is 2386
| Appliances Incl.: | Oven/Range,Microwave,Refrigerator,Dishwasher,Disposal,Washer,Dryer |
| Laundry Location & Info: | Lower Level |
| Fireplaces: | 1 |
| Basement Desc.: | Partial |
| Exterior Siding: | Wood |
| Exterior Features: | Shed,Tennis Court,Porch,Garden Area,Patio |
| Foundation: | Concrete |
| Roof: | Asphalt Shingle |
| Parking Spaces: | 2 |
| Garage/Parking Type: | Attached Garage |
| Swimming Pool: | 0 |
| Waterfront Feat.: | Not Applicable |
| Lot Description: | Corner Lot,Golf Course Frontage |
| Occupied: | Owner |
Hot Water System
Heat Type:
Fueled By: Hot Water.
Cooling: Central Air
Fuel Tank Location: In Basement
Water Service: Private Well
Sewage System: Public Sewer Connected
Elementary: Per Board of Ed
Intermediate:
Middle:
High School: Per Board of Ed
Current List Price: $669,000
Original List Price: $669,000
DOM: 29
Listing Date: 5/17/2025
Last Updated: 6/7/2025 6:48:06 PM
Expected Active Date: 5/22/2025
List Agent Name: Britta Pedersen
List Office Name: Dream House Realty
