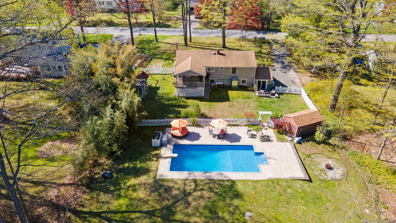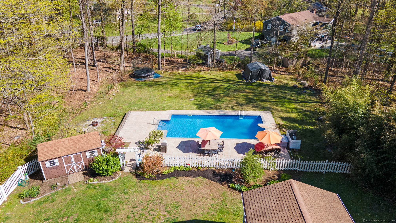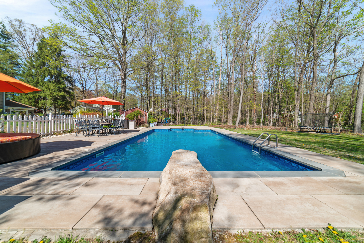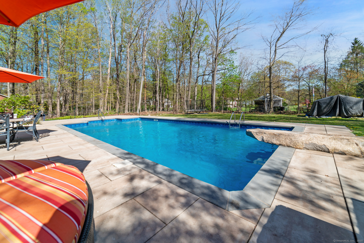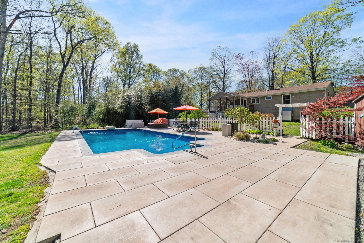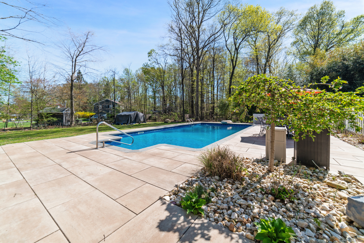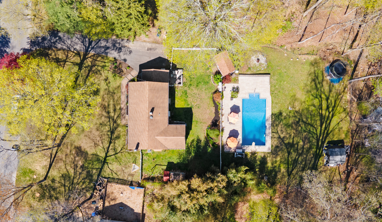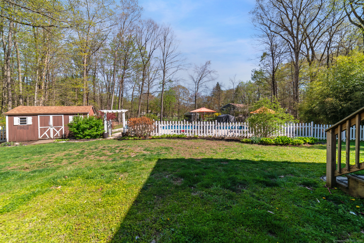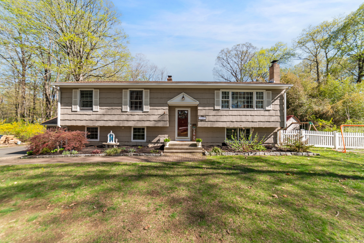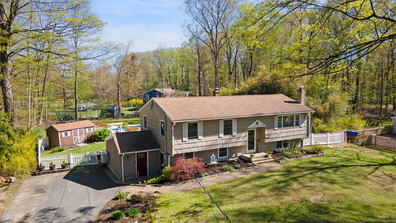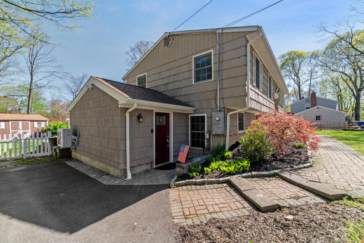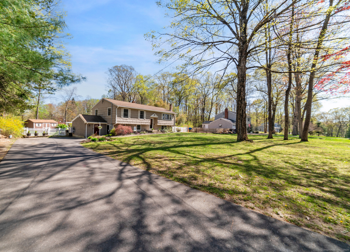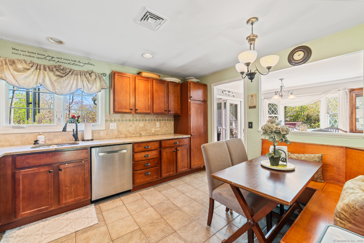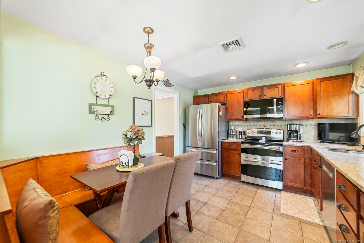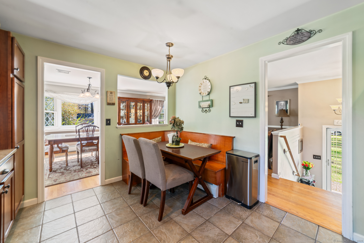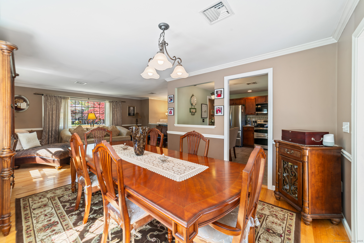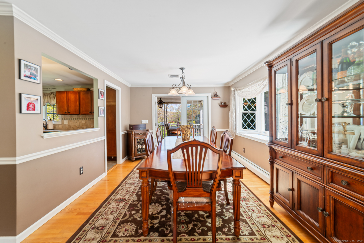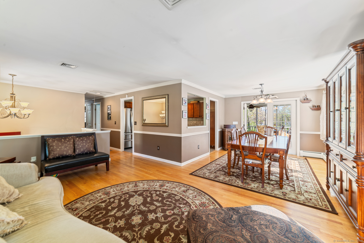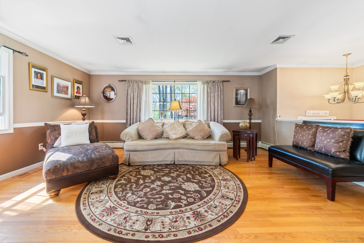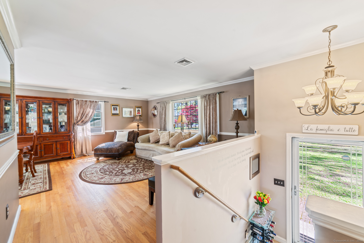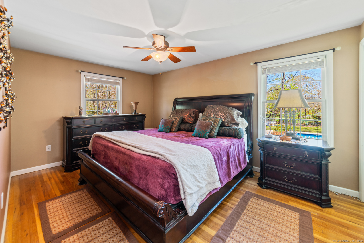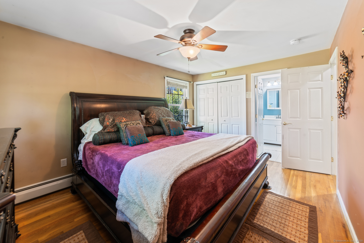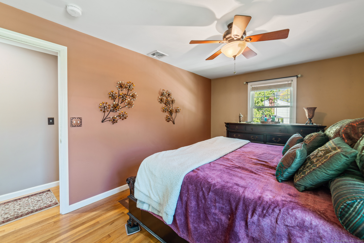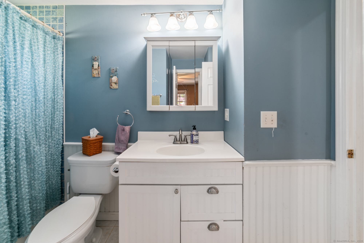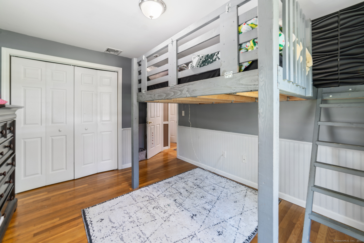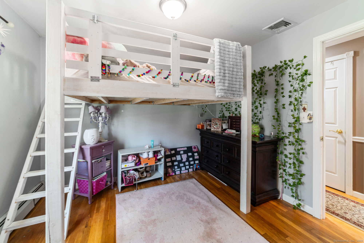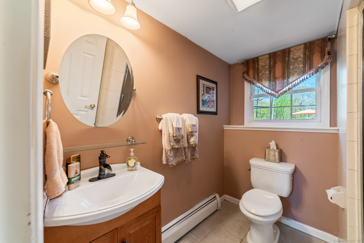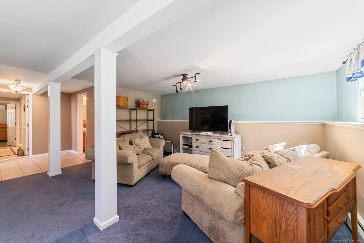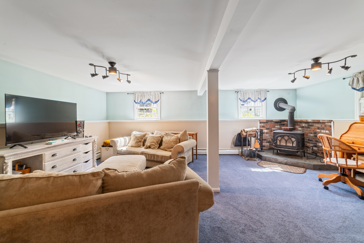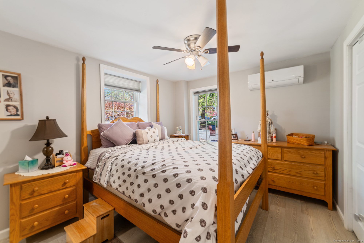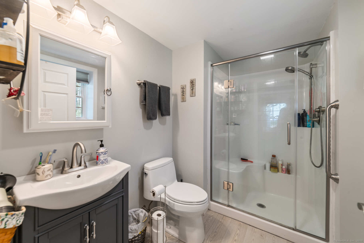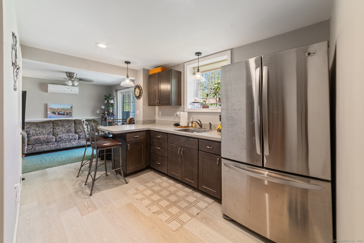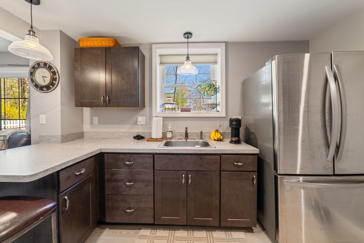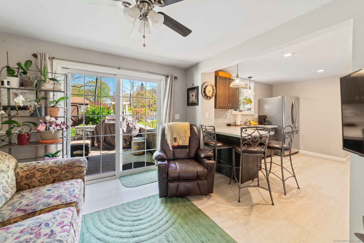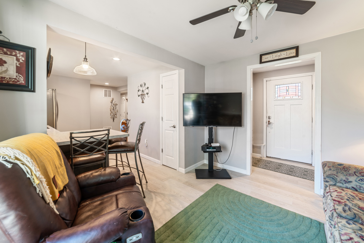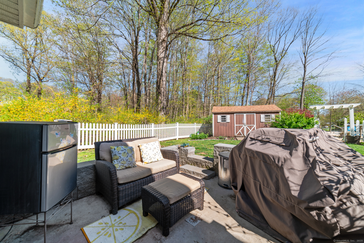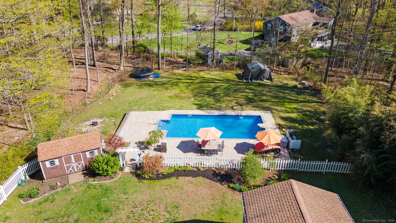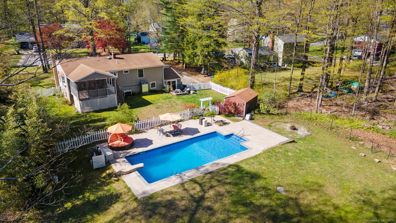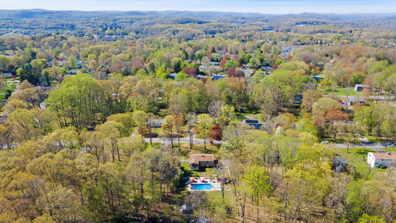More about this Property
If you are interested in more information or having a tour of this property with an experienced agent, please fill out this quick form and we will get back to you!
5 Woodlawn Drive, Bethel CT 06801
Current Price: $635,000
 4 beds
4 beds  3 baths
3 baths  2431 sq. ft
2431 sq. ft
Last Update: 6/3/2025
Property Type: Single Family For Sale
Perfect in-law accessory apartment (2019) within this oversized raised ranch, this home will accommodate everyone! Main living area has 3 beds/2 full bathrooms, with central air and wood burning stove to keep your heating costs down. French doors open to the porch that overlooks perennial gardens and the show stopping 18 x 36 inground salt water pool. Fenced yard, pool shed, fire pit and a level lot make for excellent entertaining home. Apartment features walk out area with stone patio for soaking up the sun or grilling. Located close to 84 & shopping but away from the hustle and bustle!
GPS friendly
MLS #: 24091746
Style: Raised Ranch
Color: Beige
Total Rooms:
Bedrooms: 4
Bathrooms: 3
Acres: 0.77
Year Built: 1967 (Public Records)
New Construction: No/Resale
Home Warranty Offered:
Property Tax: $10,058
Zoning: R-20
Mil Rate:
Assessed Value: $344,820
Potential Short Sale:
Square Footage: Estimated HEATED Sq.Ft. above grade is 2431; below grade sq feet total is ; total sq ft is 2431
| Appliances Incl.: | Electric Range,Microwave,Refrigerator,Dishwasher,Electric Dryer |
| Laundry Location & Info: | Lower Level |
| Fireplaces: | 1 |
| Basement Desc.: | Full,Apartment,Full With Walk-Out |
| Exterior Siding: | Shake |
| Exterior Features: | Deck,Garden Area,Patio |
| Foundation: | Concrete |
| Roof: | Asphalt Shingle |
| Parking Spaces: | 0 |
| Garage/Parking Type: | None |
| Swimming Pool: | 1 |
| Waterfront Feat.: | Not Applicable |
| Lot Description: | Fence - Full,Lightly Wooded,Level Lot |
| Nearby Amenities: | Library,Medical Facilities,Shopping/Mall |
| In Flood Zone: | 0 |
| Occupied: | Owner |
Hot Water System
Heat Type:
Fueled By: Hot Air,Wall Unit,Zoned.
Cooling: Ceiling Fans,Central Air,Wall Unit,Zoned
Fuel Tank Location: Above Ground
Water Service: Shared Well
Sewage System: Public Sewer Connected
Elementary: Per Board of Ed
Intermediate: Per Board of Ed
Middle: Per Board of Ed
High School: Per Board of Ed
Current List Price: $635,000
Original List Price: $635,000
DOM: 32
Listing Date: 4/29/2025
Last Updated: 5/6/2025 3:46:56 PM
Expected Active Date: 5/2/2025
List Agent Name: Stephanie Kinkel
List Office Name: Berkshire Hathaway NE Prop.
