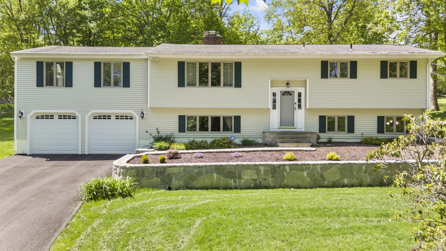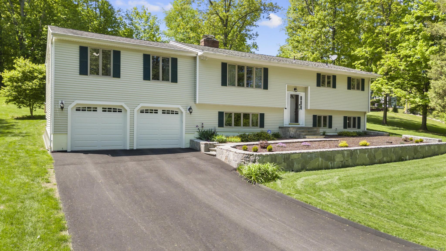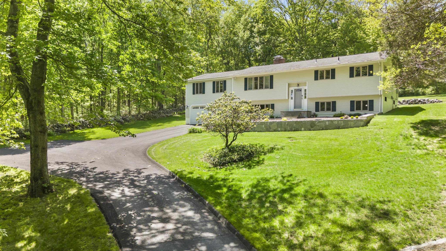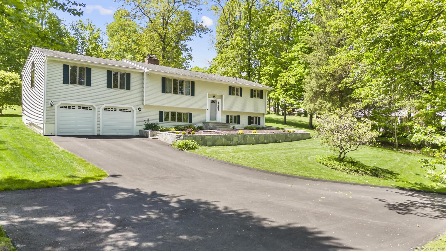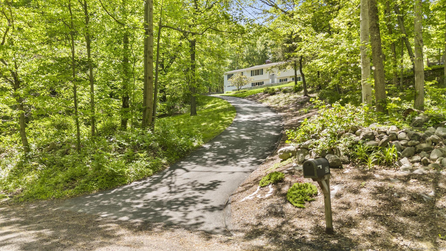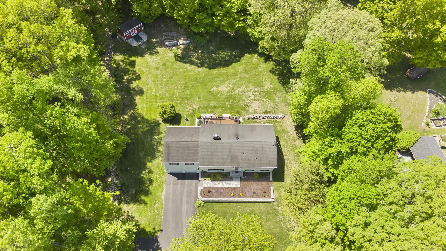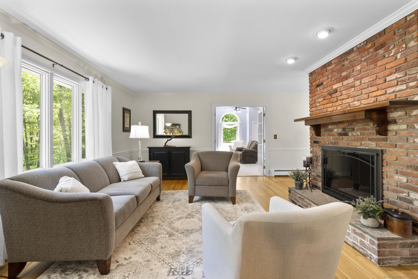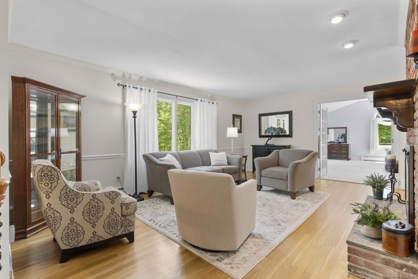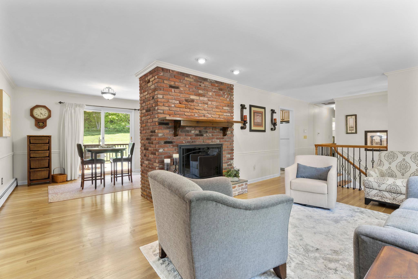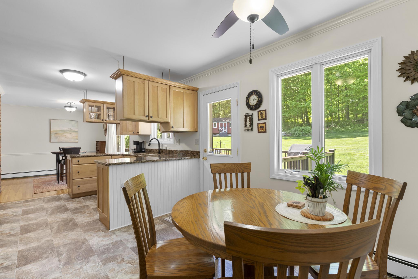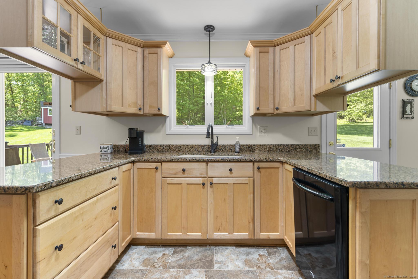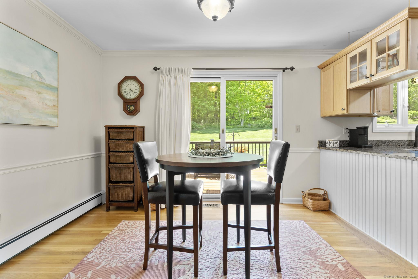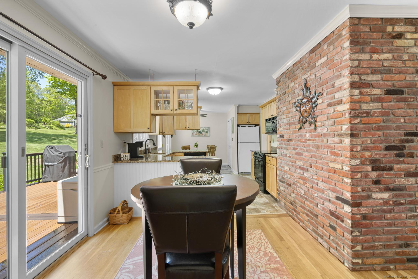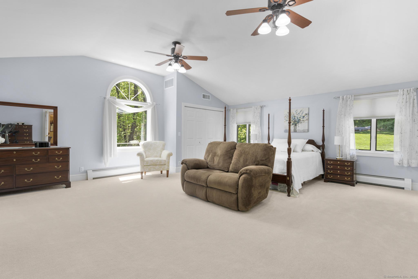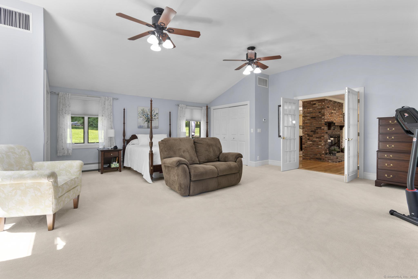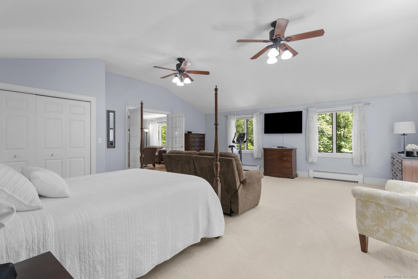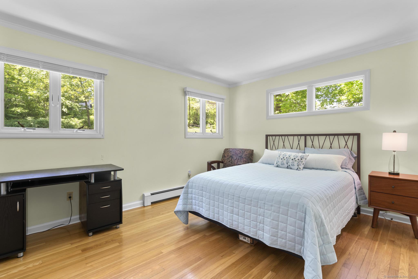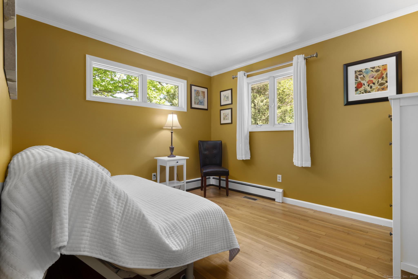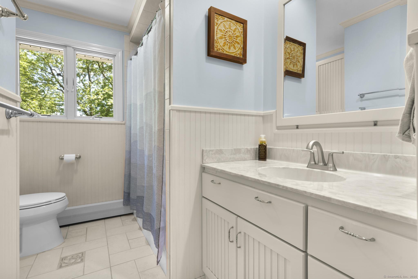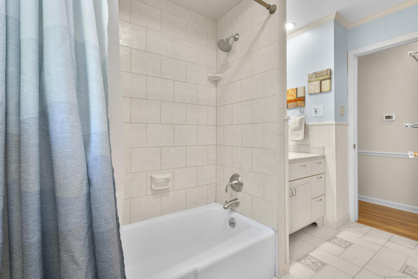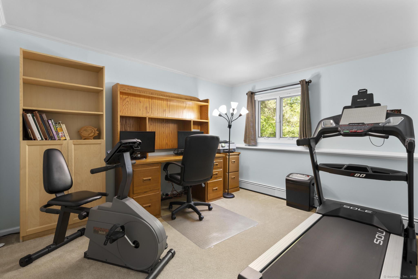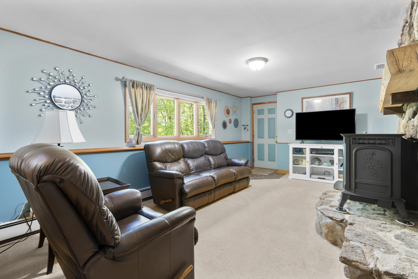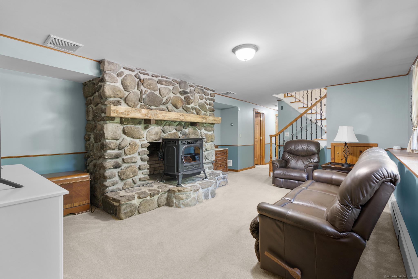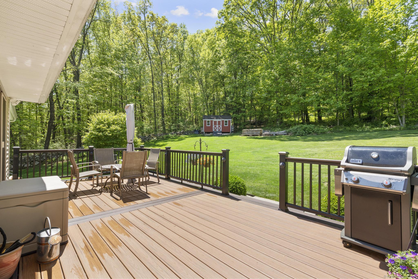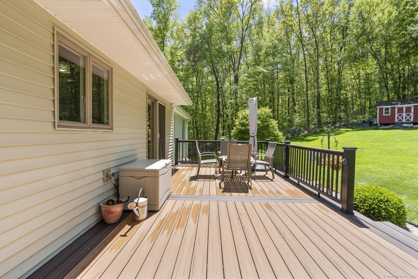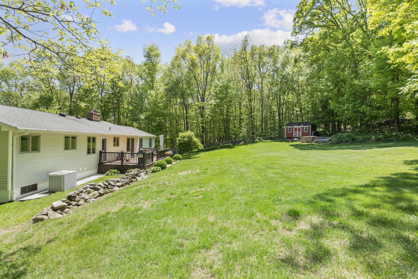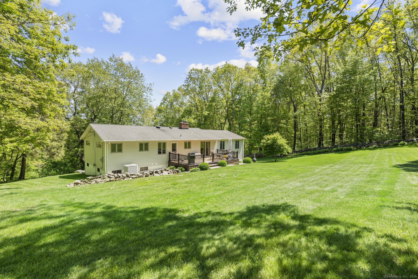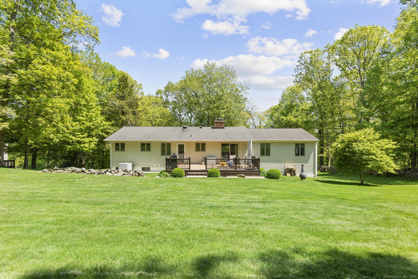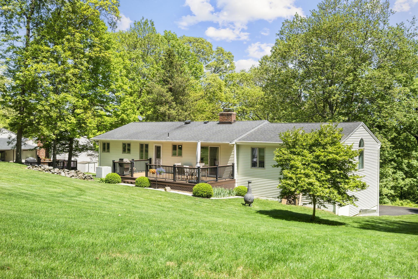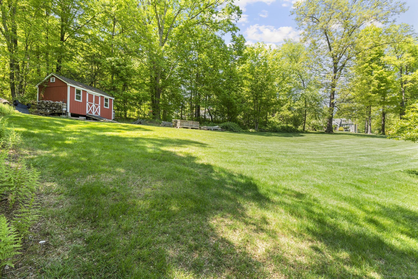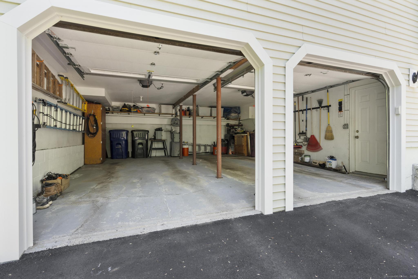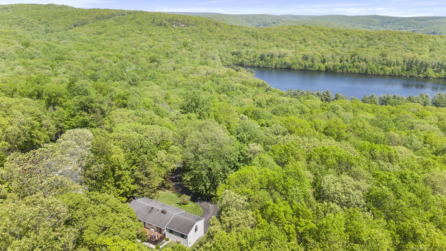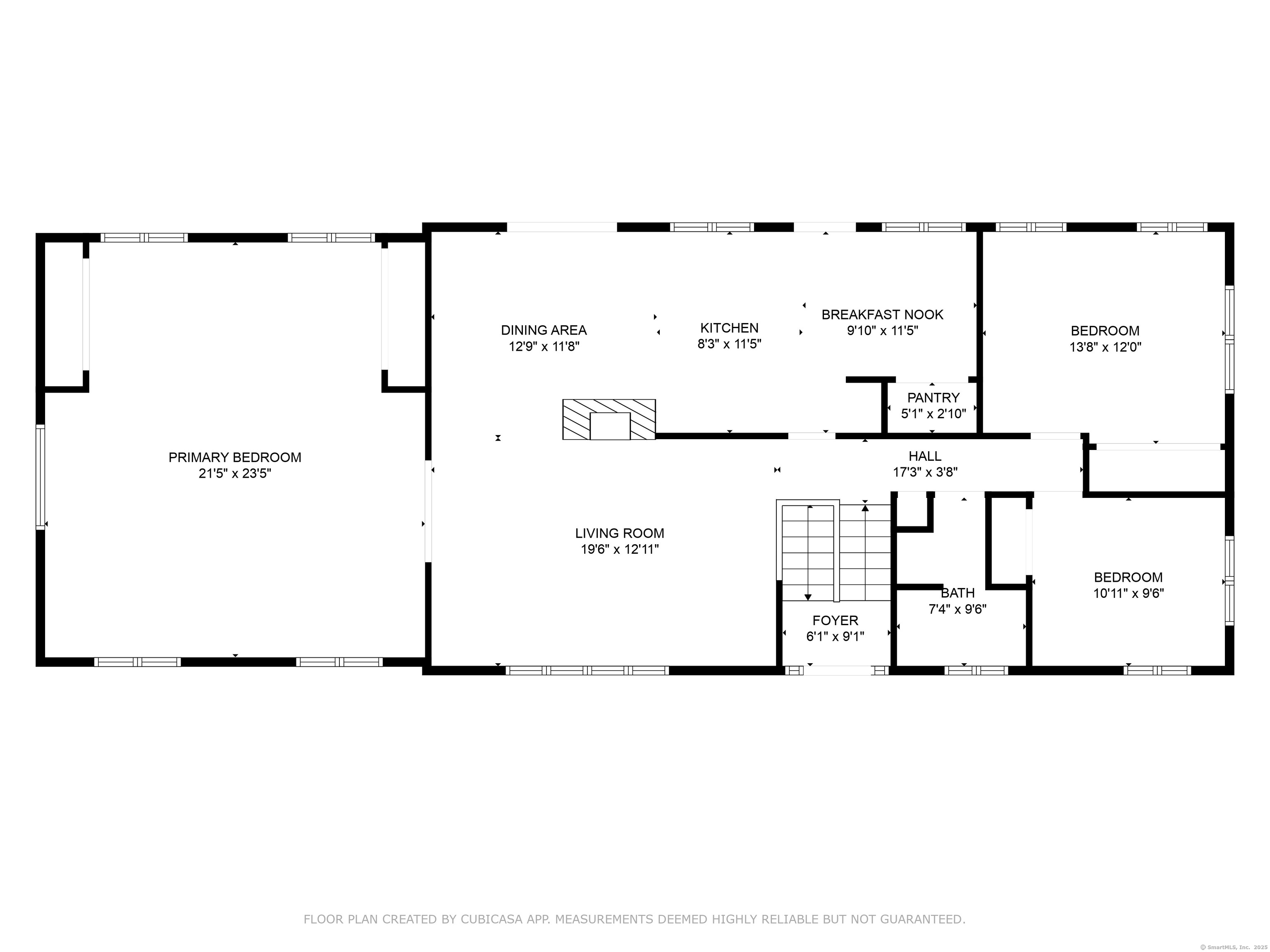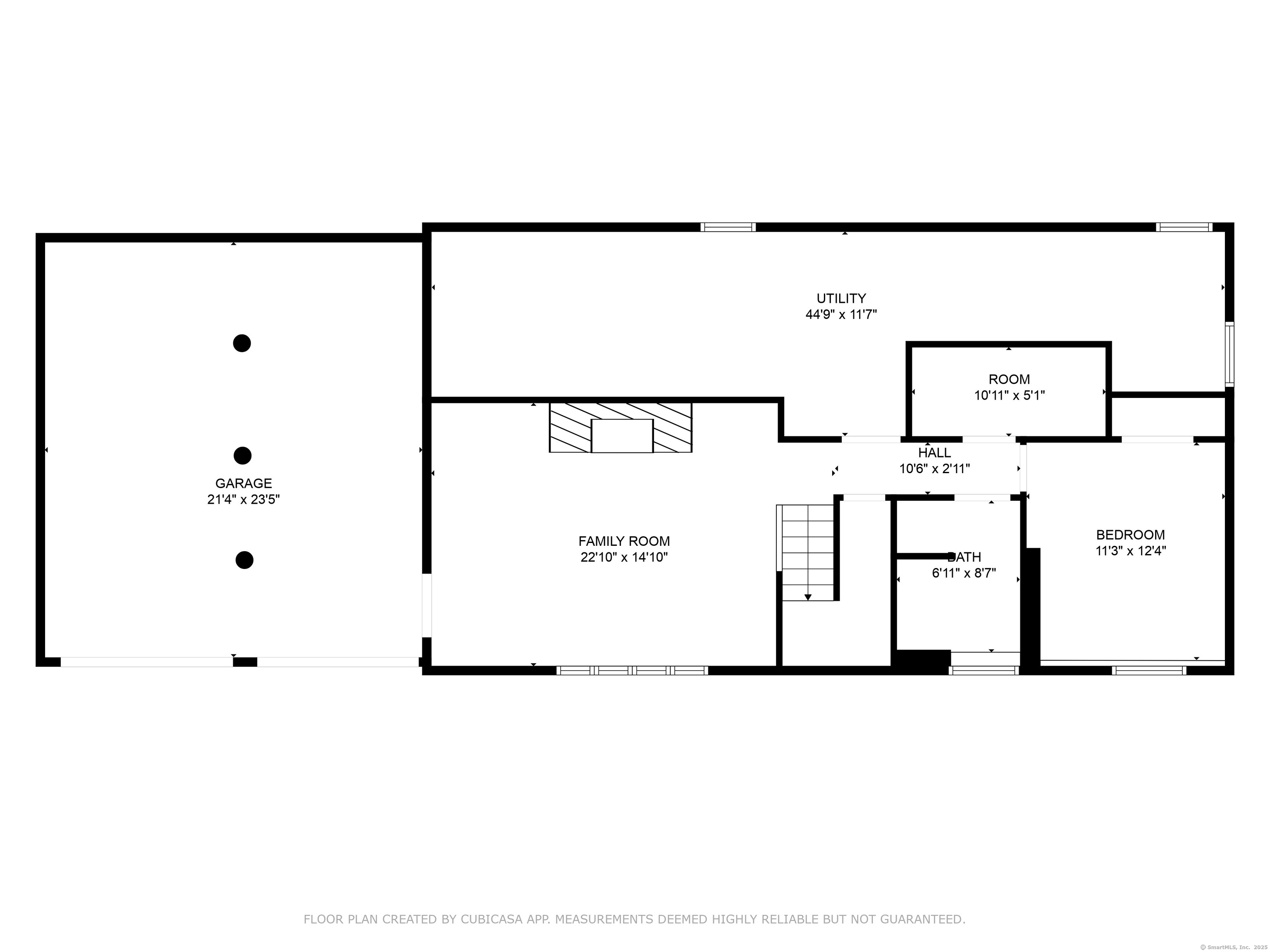More about this Property
If you are interested in more information or having a tour of this property with an experienced agent, please fill out this quick form and we will get back to you!
57 Old Litchfield Turnpike, Oxford CT 06478
Current Price: $549,900
 3 beds
3 beds  2 baths
2 baths  1718 sq. ft
1718 sq. ft
Last Update: 6/20/2025
Property Type: Single Family For Sale
HIGHEST AND BEST DUE 5/22 at 3:00PM*** Welcome to 57 Old Litchfield Turnpike, a beautifully distinctive raised ranch positioned privately in the heart of Oxford, Connecticut. Unlike any other, this home redefines spacious living with a thoughtful layout that includes FOUR generous bedrooms, ideal for hosting guests or creating versatile spaces. Step into the sun-filled living room that effortlessly flows into a formal dining area, perfect for elegant dinners, alongside a cozy breakfast nook for casual mornings. The expansive living area, highlighted by a charming fireplace, provides a welcoming space for relaxation and entertaining year-round. Set on a tranquil, secluded lot, across the street from the Naugatuck State Forest, the home boasts a serene backyard surrounded by lush greenery offering both privacy and natural beauty. Ideal for outdoor gatherings or quiet reflection, this peaceful setting is your own personal retreat. Enjoy the convenience of Oxfords local amenities, highly-rated schools, and proximity to recreation areas, making this residence a perfect blend of comfort and location. Dont miss the chance to make this uniquely inviting property your new home!
Chestnut Tree Hill to Sheldon to Old Litchfield Turnpike
MLS #: 24091732
Style: Raised Ranch
Color:
Total Rooms:
Bedrooms: 3
Bathrooms: 2
Acres: 1
Year Built: 1969 (Public Records)
New Construction: No/Resale
Home Warranty Offered:
Property Tax: $5,487
Zoning: RESA
Mil Rate:
Assessed Value: $212,600
Potential Short Sale:
Square Footage: Estimated HEATED Sq.Ft. above grade is 1718; below grade sq feet total is ; total sq ft is 1718
| Appliances Incl.: | Electric Cooktop,Electric Range,Microwave,Refrigerator,Dishwasher |
| Laundry Location & Info: | Lower Level |
| Fireplaces: | 0 |
| Interior Features: | Auto Garage Door Opener |
| Basement Desc.: | Full,Fully Finished |
| Exterior Siding: | Vinyl Siding |
| Exterior Features: | Sidewalk,Shed,Porch,Deck,Lighting |
| Foundation: | Concrete |
| Roof: | Asphalt Shingle |
| Parking Spaces: | 2 |
| Driveway Type: | Private |
| Garage/Parking Type: | Attached Garage,Driveway |
| Swimming Pool: | 0 |
| Waterfront Feat.: | Not Applicable |
| Lot Description: | N/A |
| Occupied: | Owner |
Hot Water System
Heat Type:
Fueled By: Hot Water.
Cooling: Central Air
Fuel Tank Location: In Basement
Water Service: Private Well
Sewage System: Septic
Elementary: Quaker Farms School
Intermediate:
Middle:
High School: Per Board of Ed
Current List Price: $549,900
Original List Price: $549,900
DOM: 1
Listing Date: 5/13/2025
Last Updated: 6/17/2025 6:08:32 PM
Expected Active Date: 5/18/2025
List Agent Name: Nicole Fiorelli
List Office Name: Fiorelli Realty, LLC
