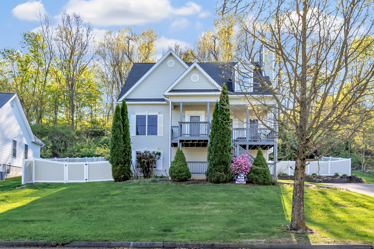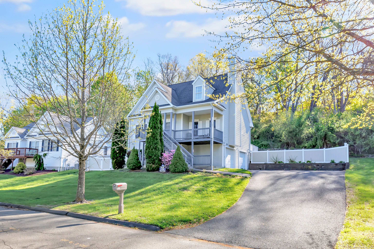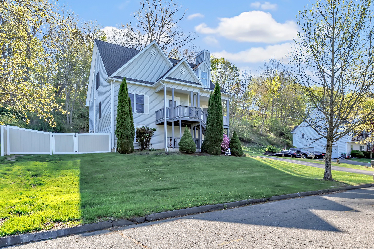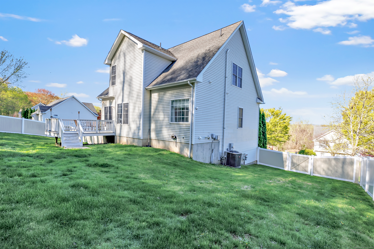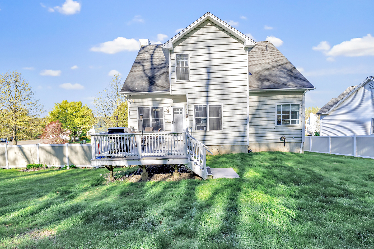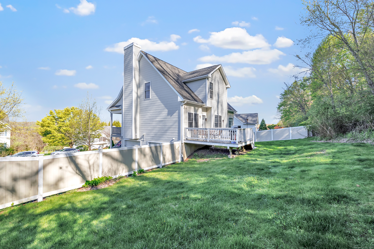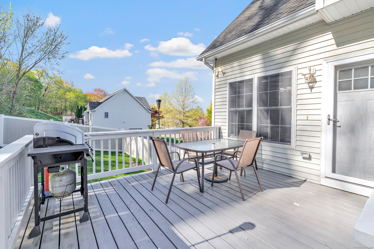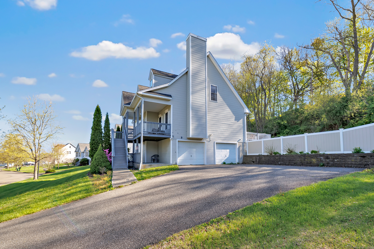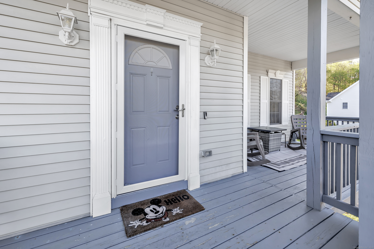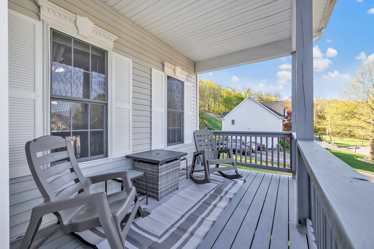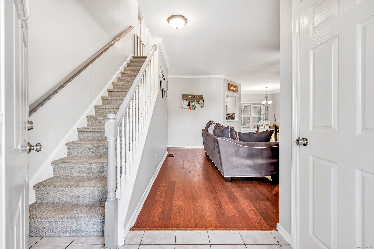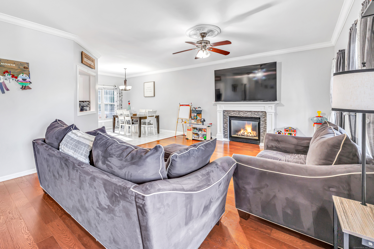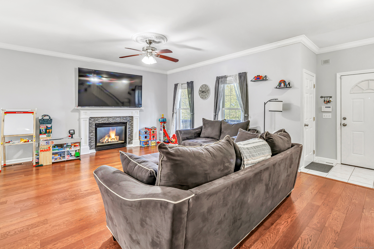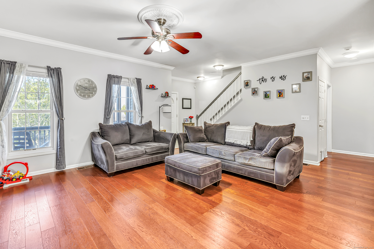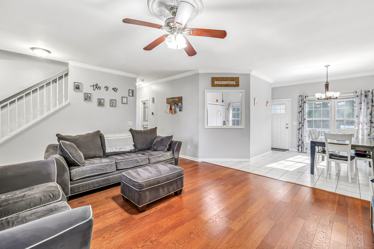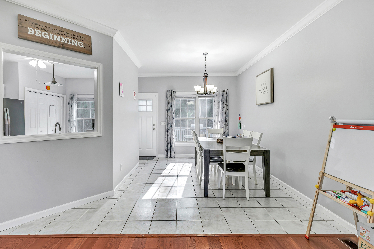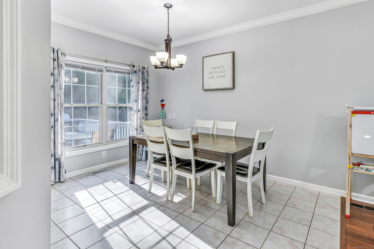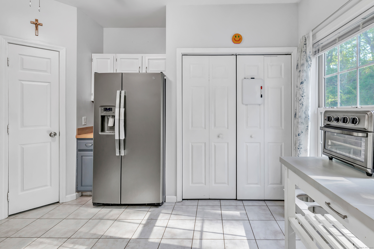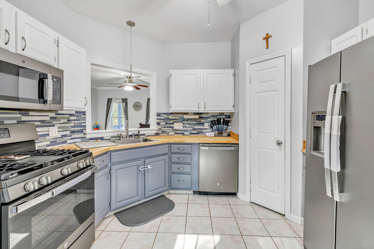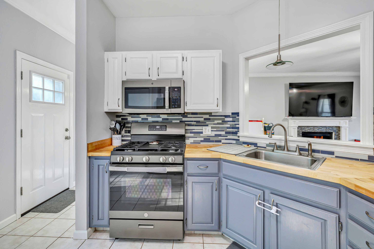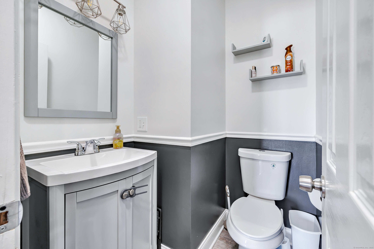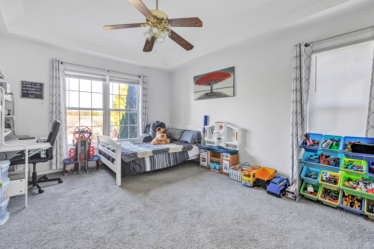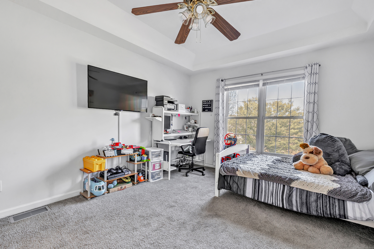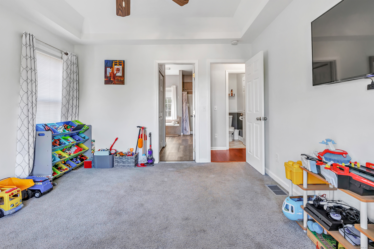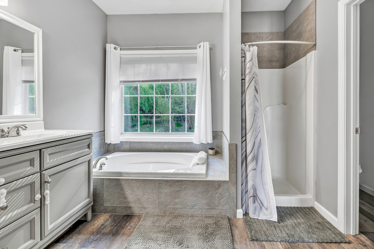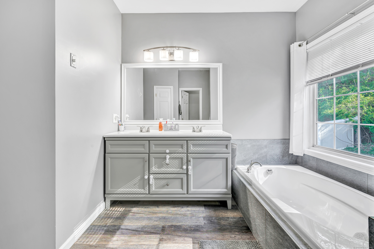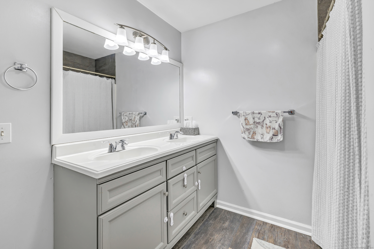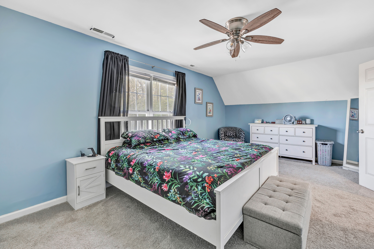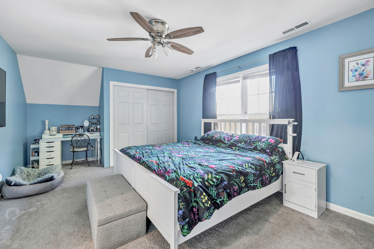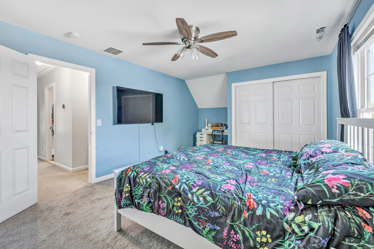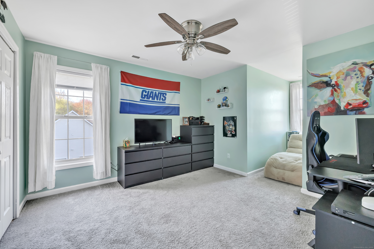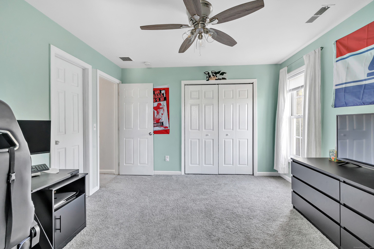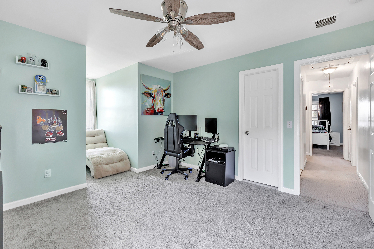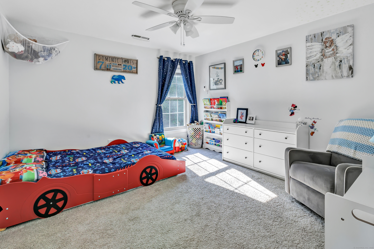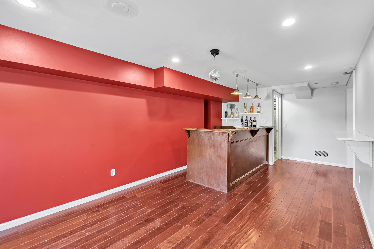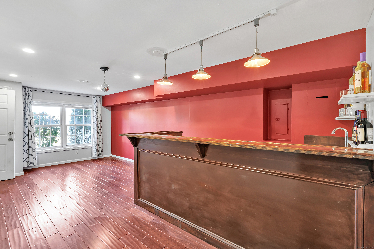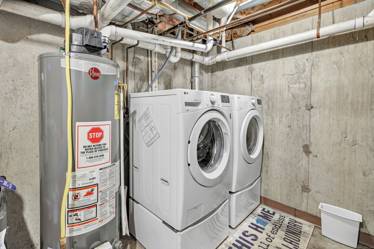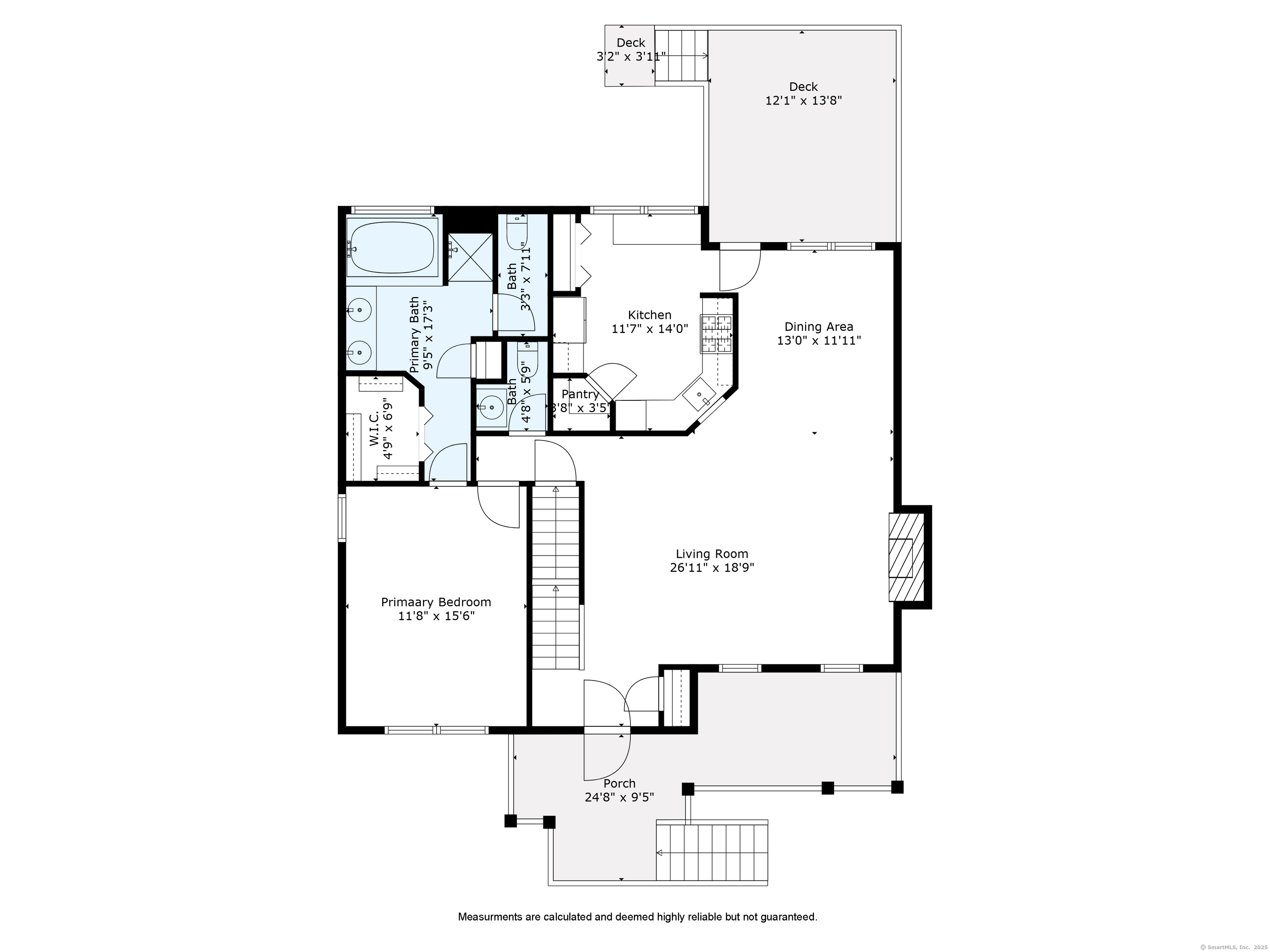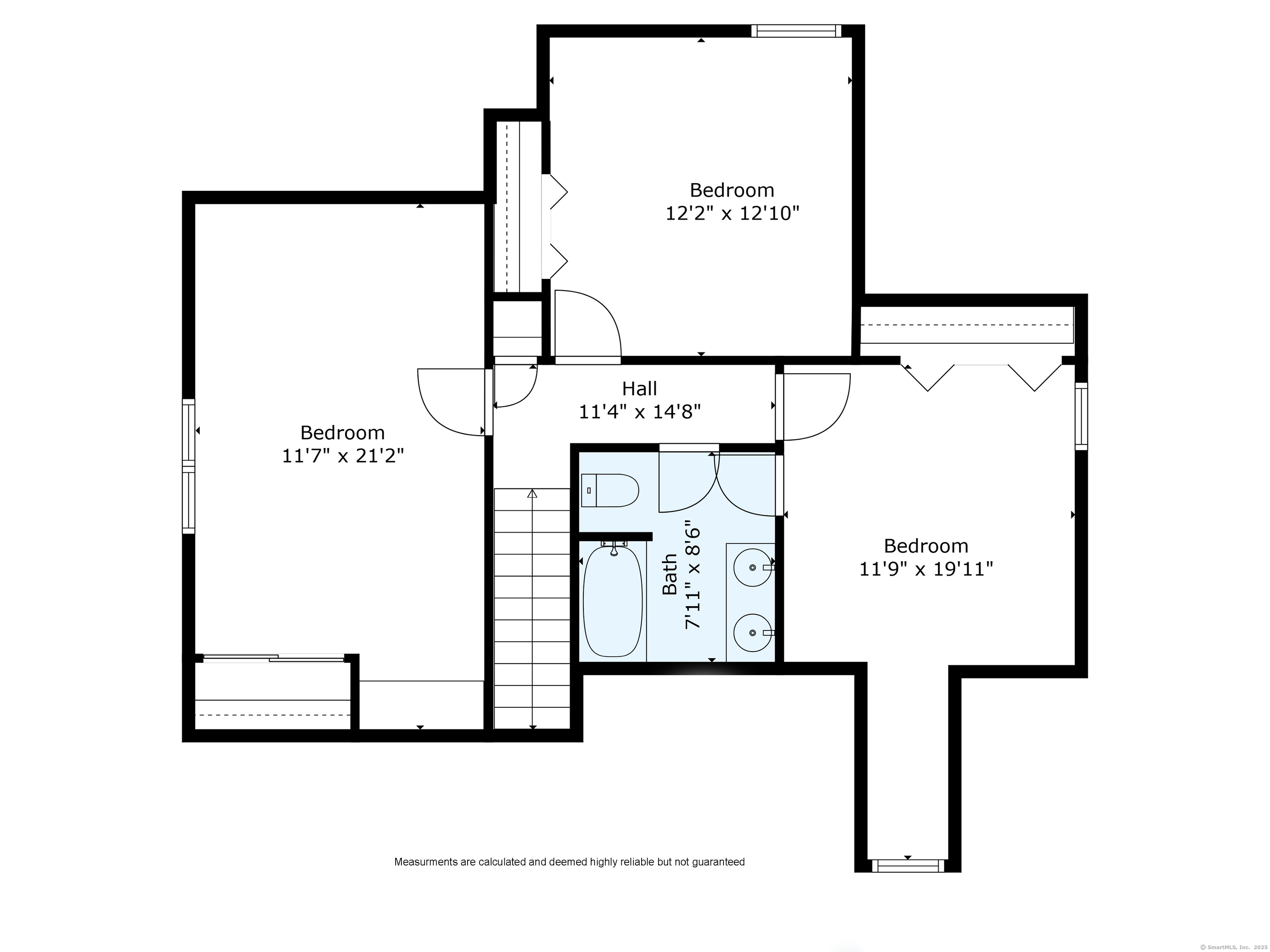More about this Property
If you are interested in more information or having a tour of this property with an experienced agent, please fill out this quick form and we will get back to you!
43 Berkshire Road, Ansonia CT 06401
Current Price: $469,900
 4 beds
4 beds  3 baths
3 baths  2251 sq. ft
2251 sq. ft
Last Update: 6/4/2025
Property Type: Single Family For Sale
All offers must be in by Monday May 5th at 5PM. Beautiful home sitting at end of a cul-de-sac. Sit on the front porch sipping lemonade and watch the world go by. A large living room with gas fpl open to the dining area, welcomes you into this great house. Kitchen has GE Slate appliances(no fingerprints here), lots of cabinets as well as a pantry closet. Out back is a new deck installed in 2022 and a vinyl fenced in private yard. This 4 bdrm home features a 1st floor master with walk in closet & a spacious bathrm with a stall shower & new soaking tub. 2nd floor has 3 generously sized bdrms(1 is large enough to be a 2nd master) and a full bath shared by these 3 bdrms. Lower level is finished & equipped with a wet bar for your next party! New Furnace, Central Air installled in 2021 and hotwater heater were all replaced by present owner. Security system with windows sensors, hardwired carbon/fire alarms & smart wifi thermostats. A large 2 car garage with quiet belt/wifi garage door openers completes this picture. Close to area restaurants, grocery stores and parks, dont miss out on this great pkg! Subject to seller finding suitable housing.
MULTIPLE OFFERS, PLEASE SEND IN OFFERS BY MONDAY MAY 5 AT 5PM.
Prindle to Highland to Hill to Berkshire
MLS #: 24091731
Style: Colonial
Color:
Total Rooms:
Bedrooms: 4
Bathrooms: 3
Acres: 0.36
Year Built: 2000 (Public Records)
New Construction: No/Resale
Home Warranty Offered:
Property Tax: $7,890
Zoning: A
Mil Rate:
Assessed Value: $297,850
Potential Short Sale:
Square Footage: Estimated HEATED Sq.Ft. above grade is 1887; below grade sq feet total is 364; total sq ft is 2251
| Appliances Incl.: | Gas Range,Microwave,Refrigerator,Icemaker,Dishwasher,Washer,Gas Dryer |
| Laundry Location & Info: | Lower Level |
| Fireplaces: | 1 |
| Energy Features: | Programmable Thermostat,Thermopane Windows |
| Interior Features: | Auto Garage Door Opener,Security System |
| Energy Features: | Programmable Thermostat,Thermopane Windows |
| Home Automation: | Security System,Thermostat(s) |
| Basement Desc.: | Full,Garage Access,Interior Access,Partially Finished |
| Exterior Siding: | Vinyl Siding |
| Foundation: | Concrete |
| Roof: | Asphalt Shingle |
| Parking Spaces: | 2 |
| Garage/Parking Type: | Attached Garage,Under House Garage,Paved,Off Stree |
| Swimming Pool: | 0 |
| Waterfront Feat.: | Not Applicable |
| Lot Description: | Fence - Partial,Fence - Privacy,Fence - Full,Fence - Chain Link,On Cul-De-Sac |
| In Flood Zone: | 0 |
| Occupied: | Owner |
Hot Water System
Heat Type:
Fueled By: Hot Air.
Cooling: Central Air,Zoned
Fuel Tank Location:
Water Service: Public Water Connected
Sewage System: Public Sewer Connected
Elementary: Per Board of Ed
Intermediate:
Middle:
High School: Ansonia
Current List Price: $469,900
Original List Price: $469,900
DOM: 38
Listing Date: 4/27/2025
Last Updated: 5/6/2025 5:14:38 PM
List Agent Name: Lois Bologna
List Office Name: Realty ONE Group Connect
