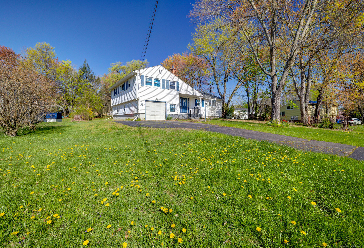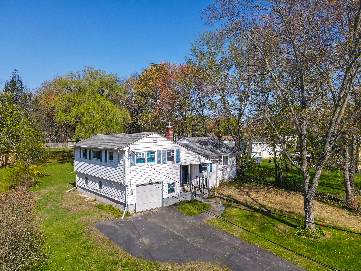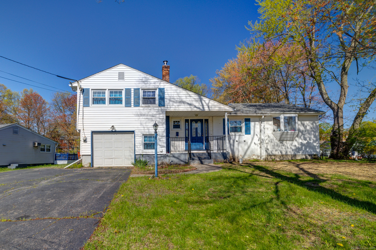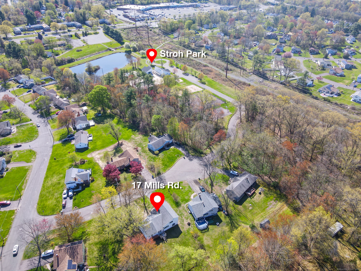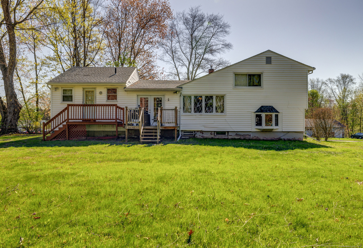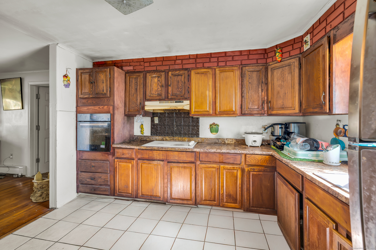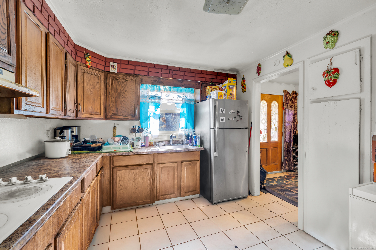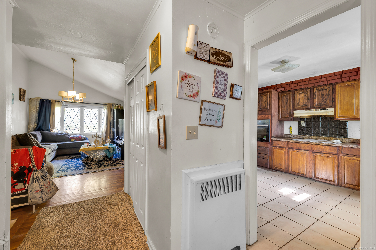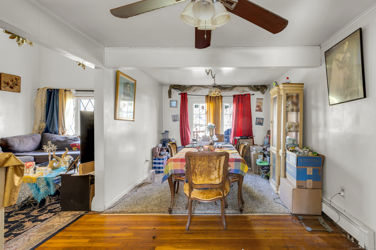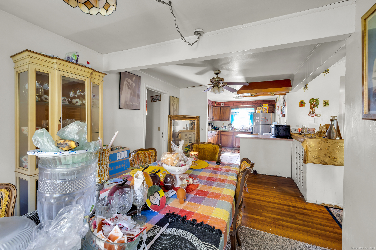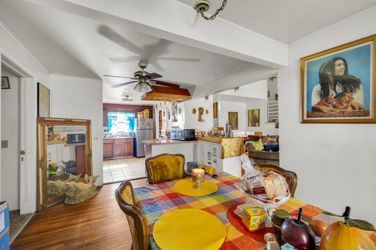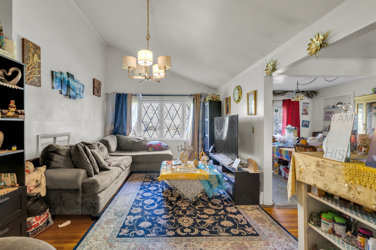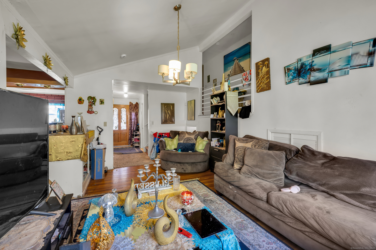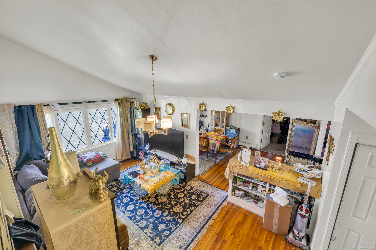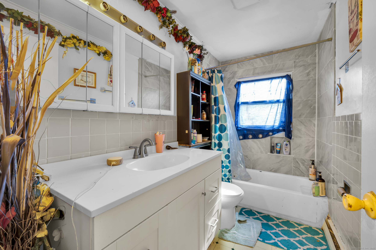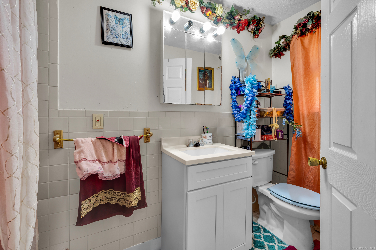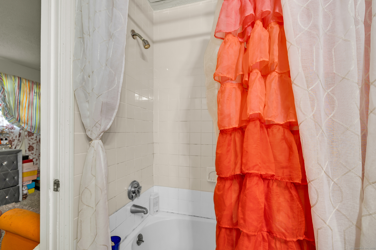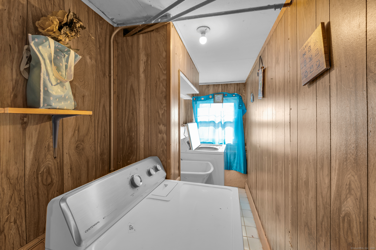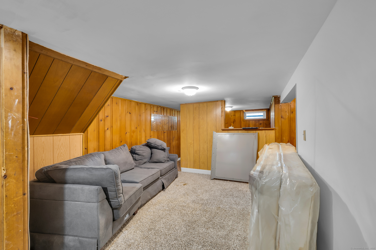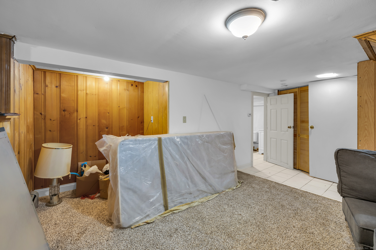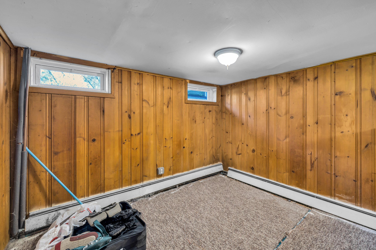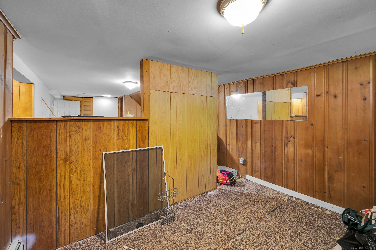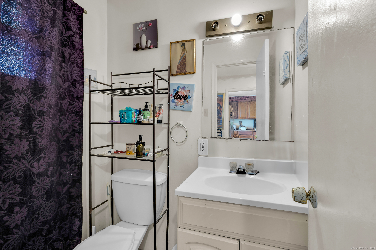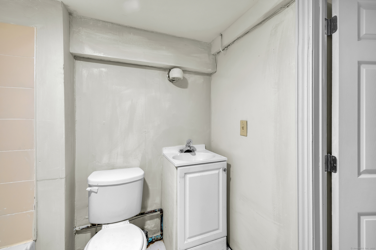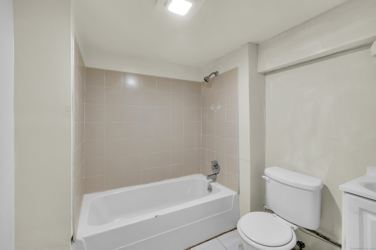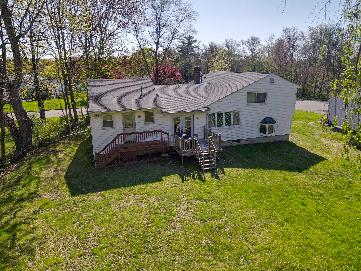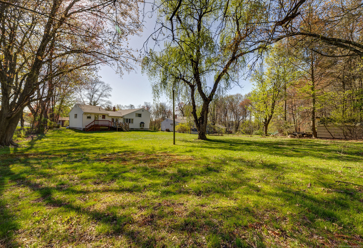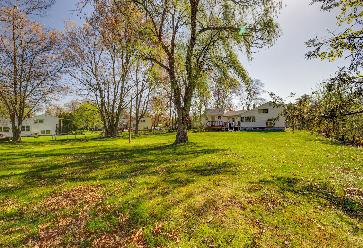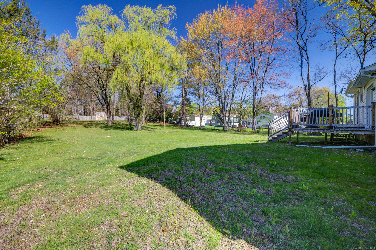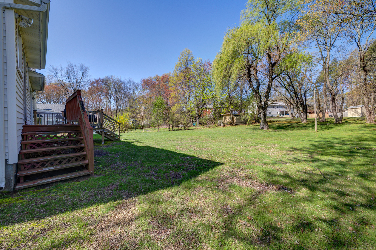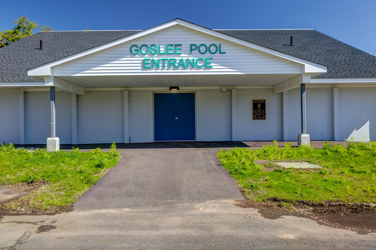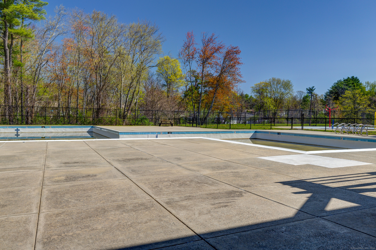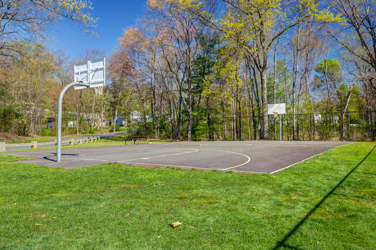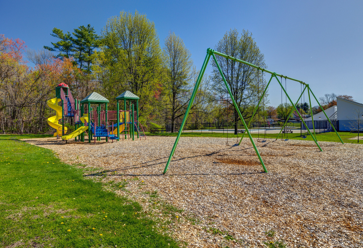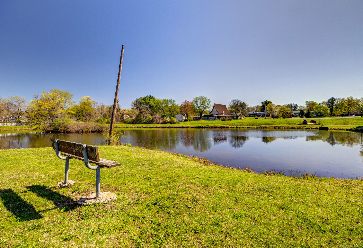More about this Property
If you are interested in more information or having a tour of this property with an experienced agent, please fill out this quick form and we will get back to you!
17 Mills Road, Windsor CT 06095
Current Price: $329,900
 4 beds
4 beds  4 baths
4 baths  1711 sq. ft
1711 sq. ft
Last Update: 6/20/2025
Property Type: Single Family For Sale
Windsors Best - Your Dream Home Awaits! Welcome to this beautifully updated split-level home offering the perfect blend of comfort, space, and style. With 4-5 bedrooms, 3 full bathrooms, and 1 half bath, theres room for everyone to live, work, and relax with ease. Step into the spacious kitchen, ideal for cooking and entertaining, then move into the formal living room-a perfect spot for gatherings. The open layout flows effortlessly into the large dining room, which leads out to a private patio deck, perfect for indoor-outdoor living. The primary suite offers a walk-in closet and en-suite bath-your own private retreat, or a great option for in-law potential. Upstairs, youll find three generously sized bedrooms and a flexible space that could serve as a fifth bedroom, home office, or second family room. Enjoy the fully finished basement, offering endless possibilities-from a media room to a gym or playroom. The cleared, oversized backyard is ready for summer BBQs, family fun, or quiet evenings outdoors. Additional features include a newer heating system, attached 1-car garage, and a prime location-walking distance to Goslee Pool and Stroh Park, with easy access to shopping, dining, and major highways. Schedule your showing today!
GPS
MLS #: 24091716
Style: Split Level
Color:
Total Rooms:
Bedrooms: 4
Bathrooms: 4
Acres: 0.43
Year Built: 1955 (Public Records)
New Construction: No/Resale
Home Warranty Offered:
Property Tax: $6,995
Zoning: R11
Mil Rate:
Assessed Value: $230,720
Potential Short Sale:
Square Footage: Estimated HEATED Sq.Ft. above grade is 1711; below grade sq feet total is ; total sq ft is 1711
| Appliances Incl.: | Oven/Range,Refrigerator |
| Laundry Location & Info: | Main |
| Fireplaces: | 1 |
| Basement Desc.: | Full,Fully Finished |
| Exterior Siding: | Vinyl Siding |
| Foundation: | Concrete |
| Roof: | Asphalt Shingle |
| Parking Spaces: | 1 |
| Garage/Parking Type: | Attached Garage |
| Swimming Pool: | 0 |
| Waterfront Feat.: | Not Applicable |
| Lot Description: | Level Lot,On Cul-De-Sac |
| Occupied: | Tenant |
Hot Water System
Heat Type:
Fueled By: Hot Water.
Cooling: Window Unit
Fuel Tank Location: In Basement
Water Service: Public Water Connected
Sewage System: Public Sewer Connected
Elementary: Per Board of Ed
Intermediate:
Middle:
High School: Per Board of Ed
Current List Price: $329,900
Original List Price: $329,900
DOM: 24
Listing Date: 4/29/2025
Last Updated: 5/23/2025 10:30:47 AM
List Agent Name: Eli Joseph
List Office Name: eXp Realty
