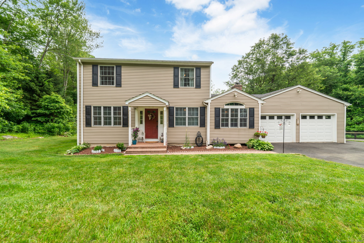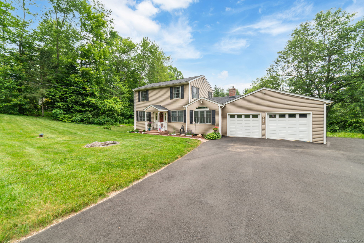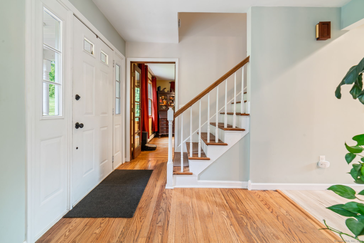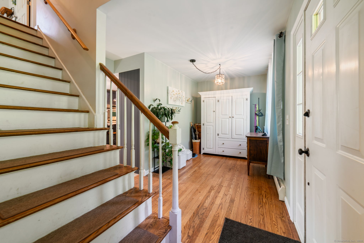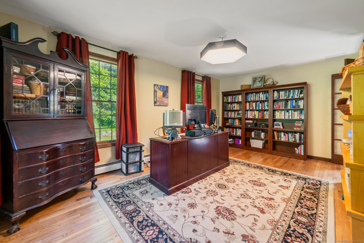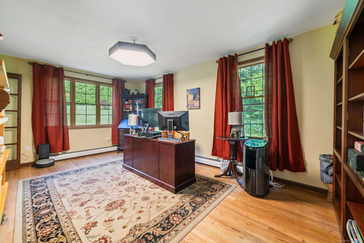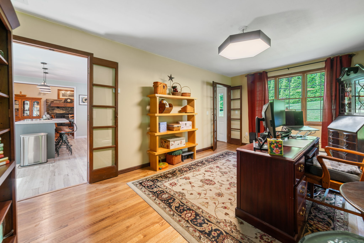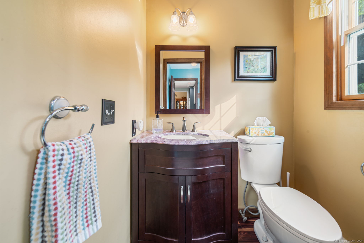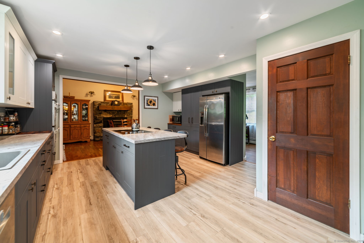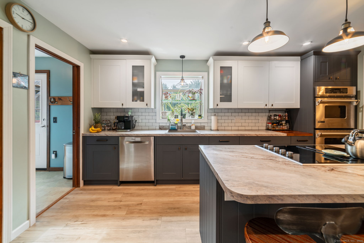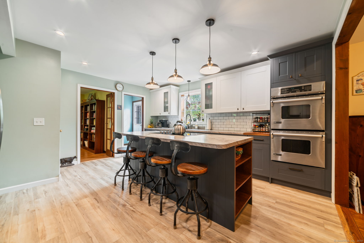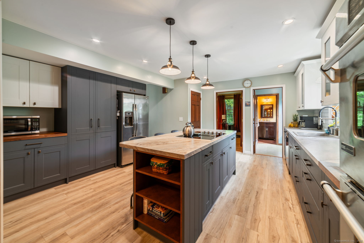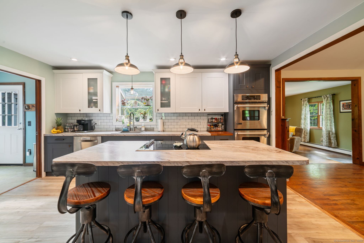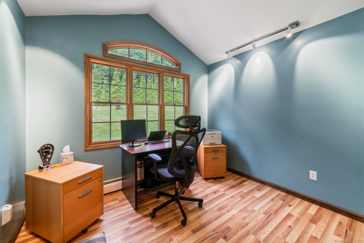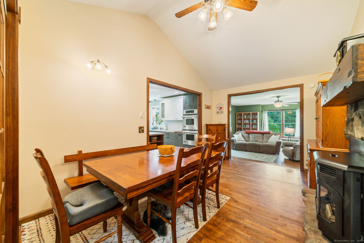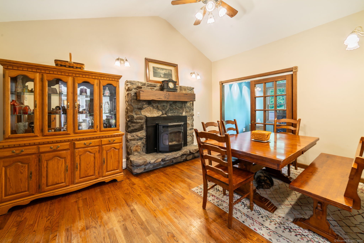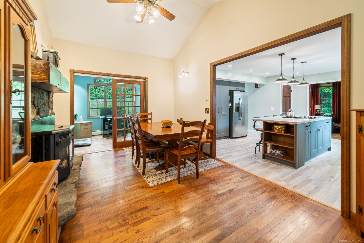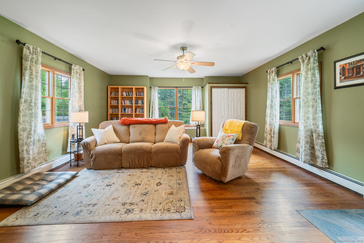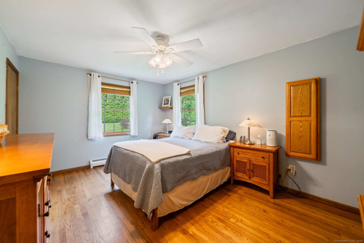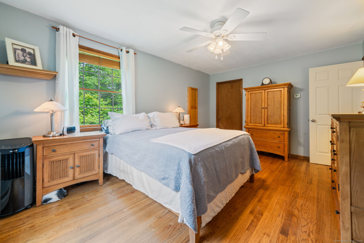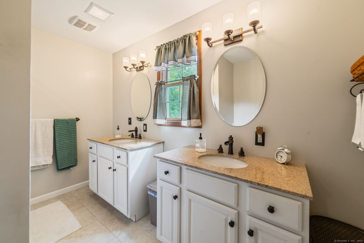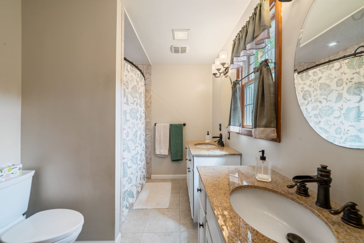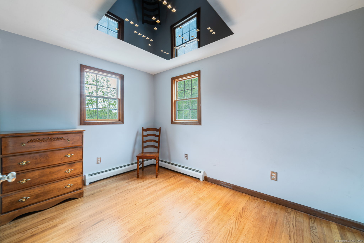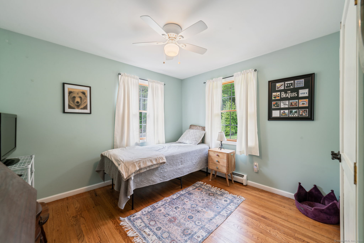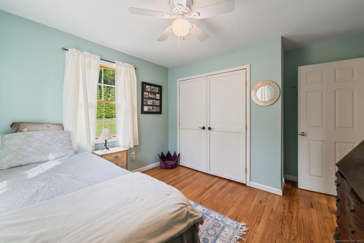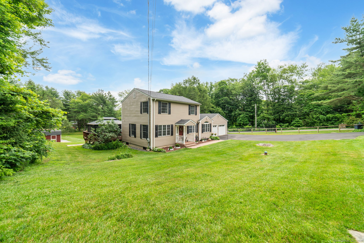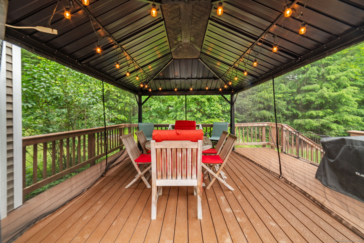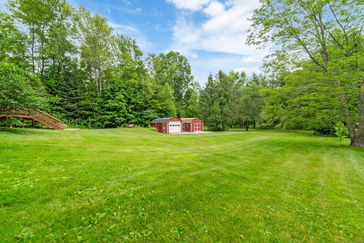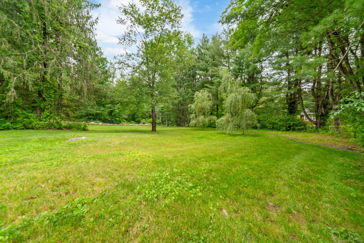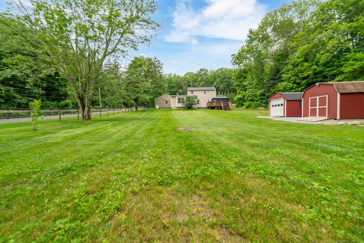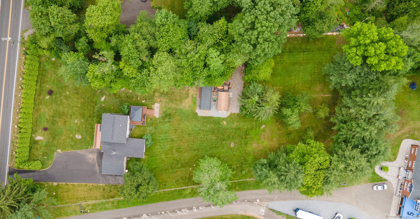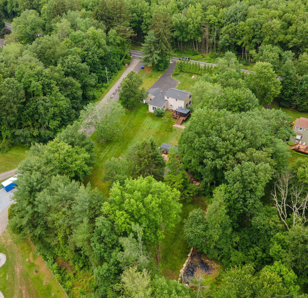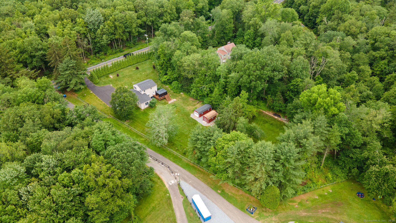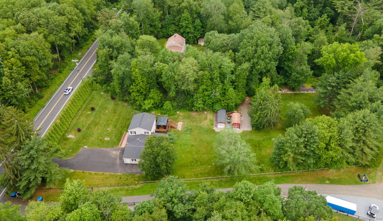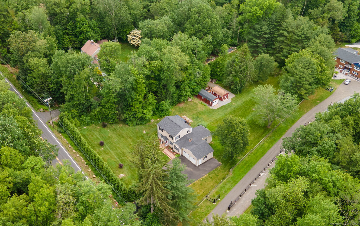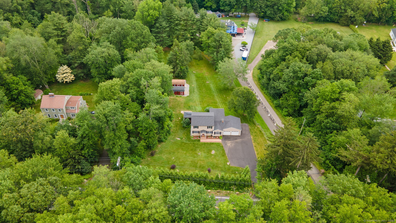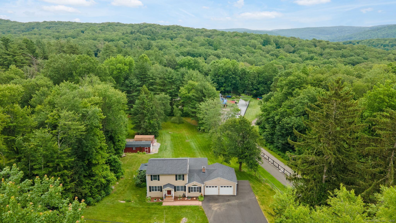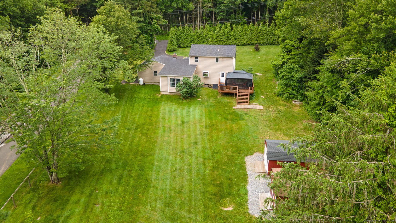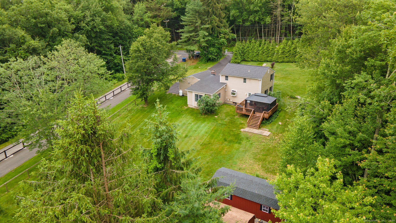More about this Property
If you are interested in more information or having a tour of this property with an experienced agent, please fill out this quick form and we will get back to you!
55 Pinesbridge Road, Oxford CT 06478
Current Price: $574,800
 3 beds
3 beds  2 baths
2 baths  1938 sq. ft
1938 sq. ft
Last Update: 6/19/2025
Property Type: Single Family For Sale
WELCOME HOME to this uniquely-styled beautiful colonial which has great curb appeal and boasts 9 rooms and 1.5 baths. The updated very spacious Wren kitchen has numerous slow-closing cabinets and drawers, large pantry, stainless steel appliances, a garden window, an almost 7 foot island with a Jenn Air cooktop and a Jenn Air convection double oven with waterproof flooring. The kitchen leads to the dining room with a stone fireplace, mantle and pellet stove. Off one end of the dining room, there is a very large family room, perfect for entertaining with plenty of windows to draw in the morning light. Off the other end of the dining room, glass sliding doors open to a room that is currently being used as an office, but it can also be used for a sitting room where you can snuggle up with a good book and have relaxation while sipping on your morning coffee. The front foyer features hardwood floors and space to hang up your coat and kick off your shoes. The back foyer extends to an updated half bathroom. Thru French doors, enter the formal living room with large windows to bring in that natural light. Upstairs, you will find three bedrooms with the primary bedroom having a walk-in closet, as well as an additional closet and a built-in wall-mounted ironing board cabinet. The updated bathroom has a custom bathtub, two separate vanities with granite countertops and tile flooring. The pull-down attic finishes off the upper level.
The unfinished basement has plenty of storage space and comes with 200 amp service. The VERY LARGE fenced-in backyard is the PERFECT spot for a pool and/or entertaining a lot of family and friends. The backyard seems to go on forever. There are two large sheds for all your toys as well as lawn equipment. After family activities in the yard, relax under the screened gazebo on your spacious Trex deck. The balusters are not Trex. The two-car garage is the perfect spot for the handy man or woman of the family or car enthusiast. Comes with a propane loft heater, a 50 amp electrical subpanel and a 220 plug for welding. Most rooms have original hardwood floors. Full bath is tile, kitchen/office/back foyer and 1/2 bath are premium laminate flooring. Behind the yard is the Naugatuck State Forest (5000 acres) with hiking/walking trails as well as fishing at four reservoirs. Roof (2018). Remodeled bathrooms (2018). Wren kitchen cabinet/counters and cooktop (2021). Driveway (2024). Professional pictures will be taken on 6/16 and will be uploaded within a couple days after. Schedule your showing quickly, because this home will not last!
Exit 21 to Beacon Falls and Oxford to N. Main Street to Beacon Falls. 2.7 miles on the right.
MLS #: 24091692
Style: Colonial
Color: Tan
Total Rooms:
Bedrooms: 3
Bathrooms: 2
Acres: 1.73
Year Built: 1978 (Public Records)
New Construction: No/Resale
Home Warranty Offered:
Property Tax: $5,072
Zoning: RESA
Mil Rate:
Assessed Value: $196,500
Potential Short Sale:
Square Footage: Estimated HEATED Sq.Ft. above grade is 1938; below grade sq feet total is ; total sq ft is 1938
| Appliances Incl.: | Electric Cooktop,Wall Oven,Refrigerator,Dishwasher |
| Laundry Location & Info: | Lower Level basement |
| Fireplaces: | 1 |
| Basement Desc.: | Full,Unfinished |
| Exterior Siding: | Vinyl Siding |
| Exterior Features: | Porch,Barn,Deck |
| Foundation: | Concrete |
| Roof: | Asphalt Shingle |
| Parking Spaces: | 2 |
| Driveway Type: | Private,Paved |
| Garage/Parking Type: | Attached Garage,Paved,Driveway |
| Swimming Pool: | 0 |
| Waterfront Feat.: | Not Applicable |
| Lot Description: | Fence - Partial,Lightly Wooded,Level Lot |
| Nearby Amenities: | Medical Facilities,Shopping/Mall |
| In Flood Zone: | 0 |
| Occupied: | Owner |
Hot Water System
Heat Type:
Fueled By: Baseboard,Hot Water.
Cooling: Ceiling Fans
Fuel Tank Location: In Basement
Water Service: Private Well
Sewage System: Septic
Elementary: Per Board of Ed
Intermediate: Per Board of Ed
Middle: Per Board of Ed
High School: Per Board of Ed
Current List Price: $574,800
Original List Price: $574,800
DOM:
Listing Date: 6/8/2025
Last Updated: 6/11/2025 1:18:12 AM
Expected Active Date: 6/21/2025
List Agent Name: Lori OBrien
List Office Name: Berkshire Hathaway NE Prop.
