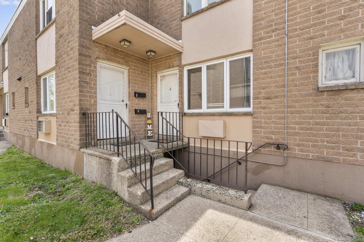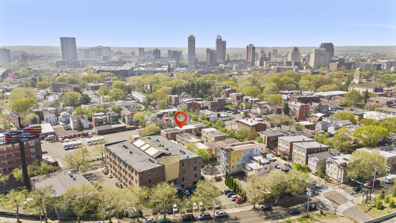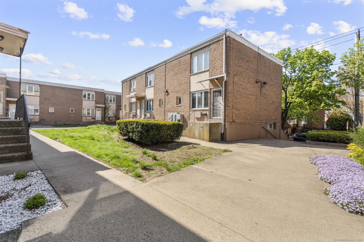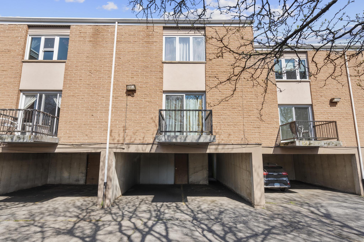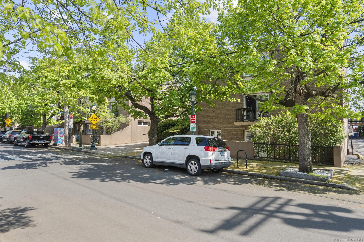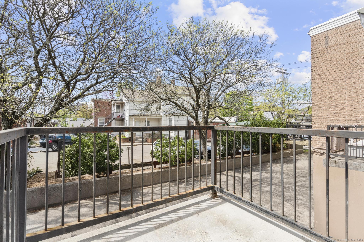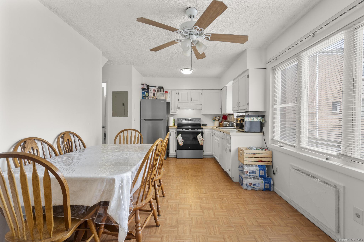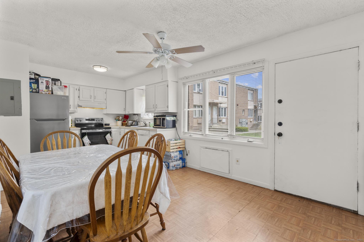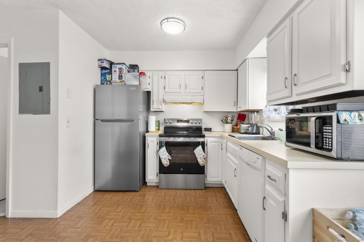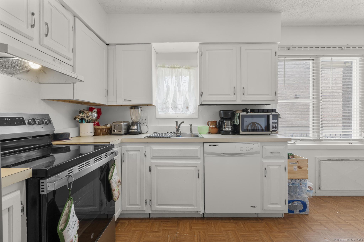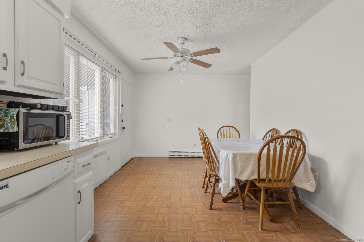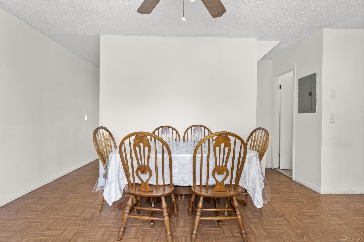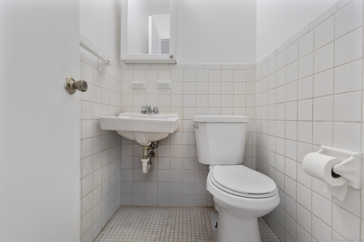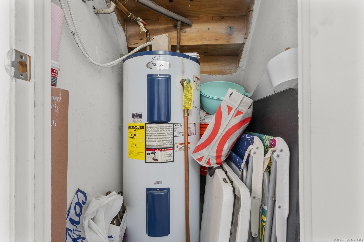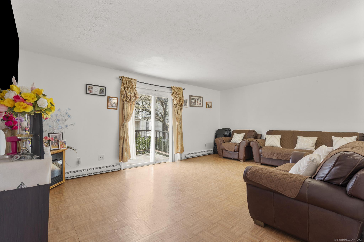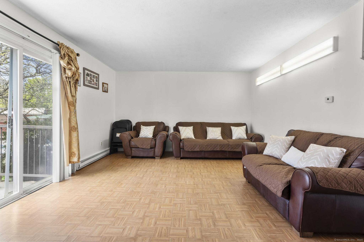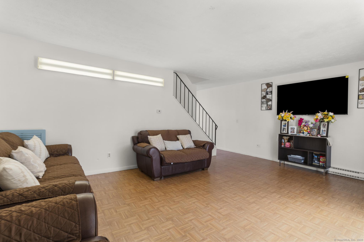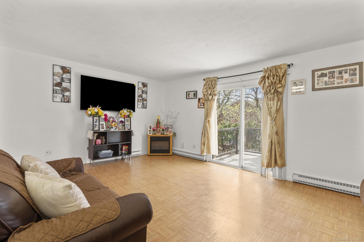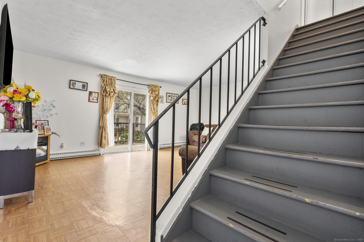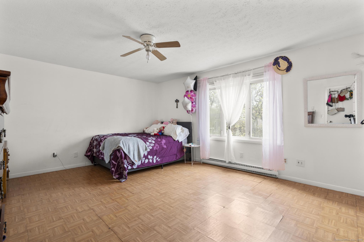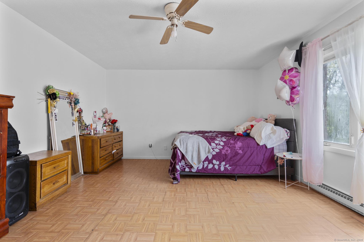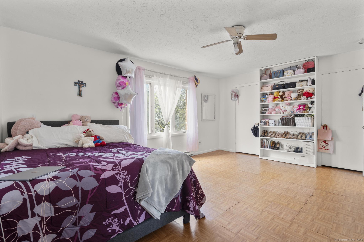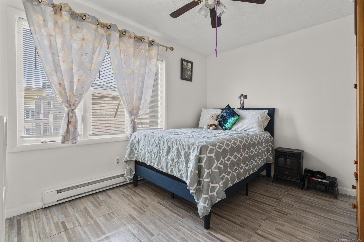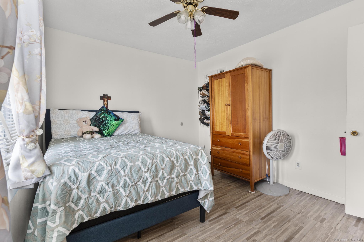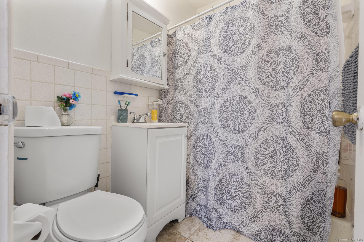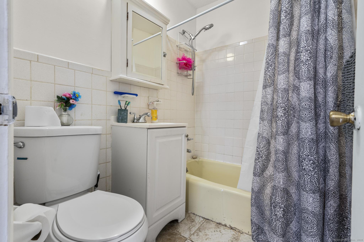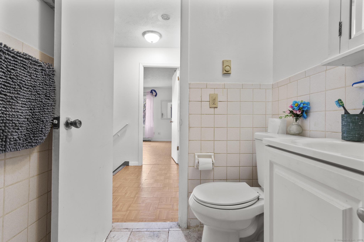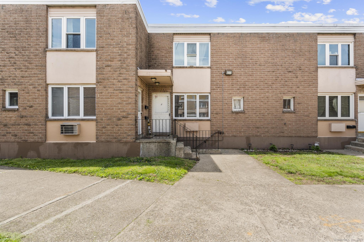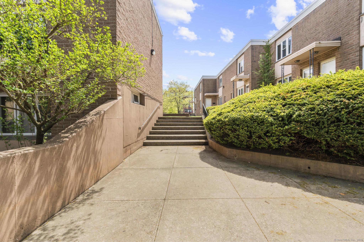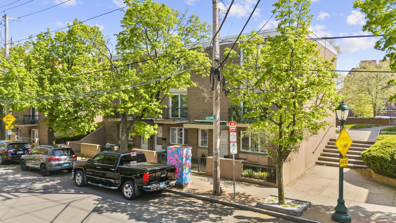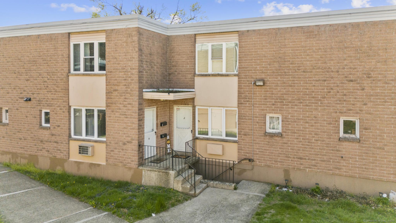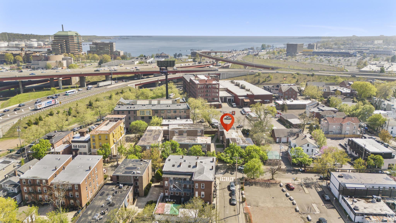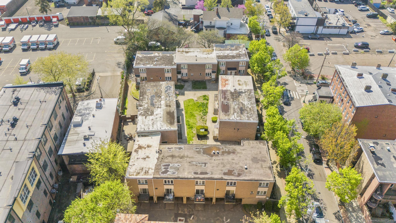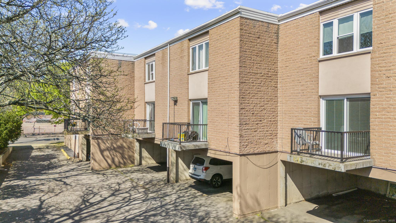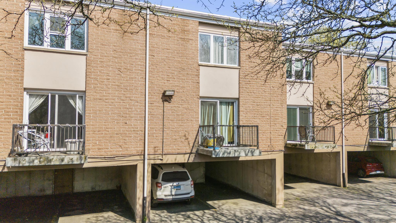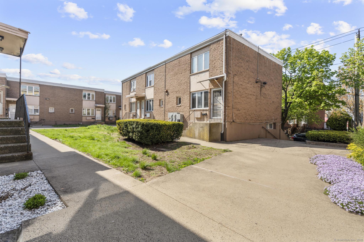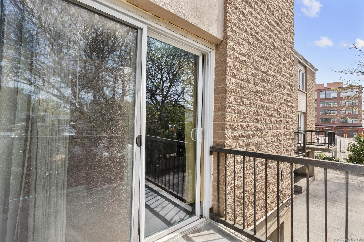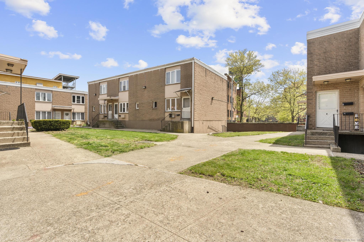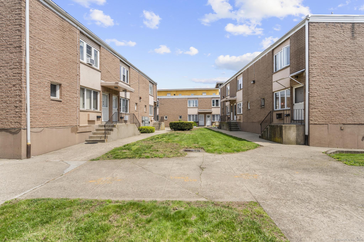More about this Property
If you are interested in more information or having a tour of this property with an experienced agent, please fill out this quick form and we will get back to you!
120 Wooster Street, New Haven CT 06511
Current Price: $325,000
 2 beds
2 beds  2 baths
2 baths  1045 sq. ft
1045 sq. ft
Last Update: 6/7/2025
Property Type: Condo/Co-Op For Sale
Welcome to your stylish condo in the heart of New Havens iconic Wooster Square! This beautifully maintained condo offers the perfect blend of modern comfort and historic charm in one of the citys most vibrant and sought-after neighborhoods. Located on the serene, tree-lined Wooster Street-famous for its authentic Italian eateries and community feel-Unit S features 2 bedrooms and 1.5 bathrooms of thoughtfully designed living space. Upon entering, youll find a large eat-in kitchen equipped with updated appliances-perfect for both everyday living and entertaining. Just off the kitchen is a convenient half bathroom and a spacious storage closet for added functionality. A few steps away, the expansive living room offers plenty of room to relax and unwind, featuring sliding glass doors that lead to a private balcony with charming neighborhood views-ideal for enjoying your morning coffee or evening breeze. Upstairs, youll find two oversized bedrooms that share a well-appointed full bathroom. Each bedroom offers ample space, making this layout ideal for roommates, guests, or a home office setup. Additional highlights include a private, covered parking garage (carport style) located directly beneath the unit, as well as an exclusive storage room behind the garage-perfect for bikes, seasonal items, or extra belongings. Step outside your door to explore Wooster Square Park, Saturday farmers markets, world-famous pizza at Frank Pepes and Sallys, and quick access to downtown & Yale.
This property is being sold as is and is competitively priced to reflect potential cosmetic updates a new owner may wish to make. A fantastic opportunity to create your own customized living space in one of New Havens most desirable neighborhoods. Attached is the Approved 2025 Budget. The second page of this attachment shows the fee for the year (which includes the Electrical Panel Loan Assessment) and what the monthly payment is for 2025.
gps
MLS #: 24091683
Style: Townhouse
Color: brick
Total Rooms:
Bedrooms: 2
Bathrooms: 2
Acres: 0
Year Built: 1968 (Public Records)
New Construction: No/Resale
Home Warranty Offered:
Property Tax: $4,948
Zoning: RM2
Mil Rate:
Assessed Value: $128,520
Potential Short Sale:
Square Footage: Estimated HEATED Sq.Ft. above grade is 1045; below grade sq feet total is 0; total sq ft is 1045
| Appliances Incl.: | Electric Range,Range Hood,Refrigerator,Dishwasher |
| Laundry Location & Info: | Common Laundry Area Common Laundry Area |
| Fireplaces: | 0 |
| Interior Features: | Cable - Available,Open Floor Plan |
| Basement Desc.: | None |
| Exterior Siding: | Brick |
| Exterior Features: | Balcony |
| Parking Spaces: | 1 |
| Garage/Parking Type: | Carport,Under House Garage,Paved,Off Street Parkin |
| Swimming Pool: | 0 |
| Waterfront Feat.: | Not Applicable |
| Lot Description: | City Views,Level Lot,On Cul-De-Sac |
| Nearby Amenities: | Commuter Bus,Golf Course,Health Club,Library,Medical Facilities,Park,Playground/Tot Lot,Public Transportation |
| Occupied: | Tenant |
HOA Fee Amount 530
HOA Fee Frequency: Monthly
Association Amenities: .
Association Fee Includes:
Hot Water System
Heat Type:
Fueled By: Baseboard.
Cooling: Window Unit
Fuel Tank Location:
Water Service: Public Water Connected
Sewage System: Public Sewer Connected
Elementary: Per Board of Ed
Intermediate:
Middle:
High School: Per Board of Ed
Current List Price: $325,000
Original List Price: $325,000
DOM: 34
Listing Date: 5/4/2025
Last Updated: 5/22/2025 7:09:42 PM
List Agent Name: Lauren Freedman
List Office Name: Coldwell Banker Realty
