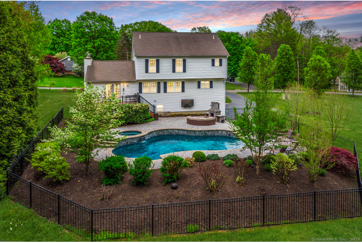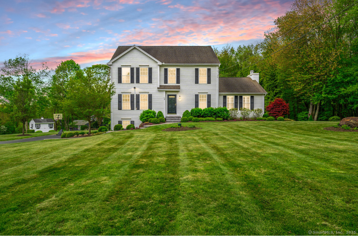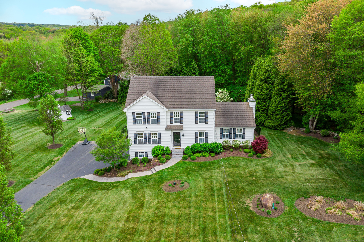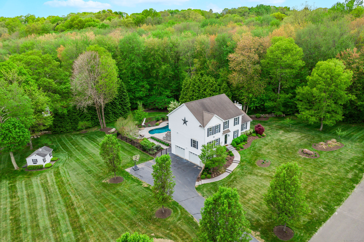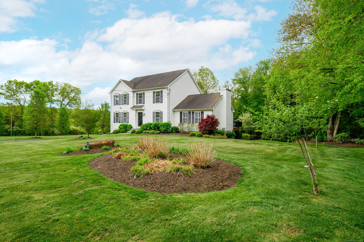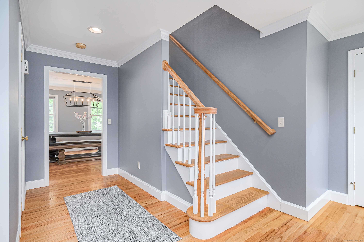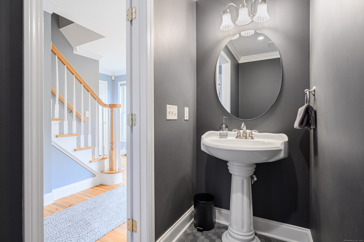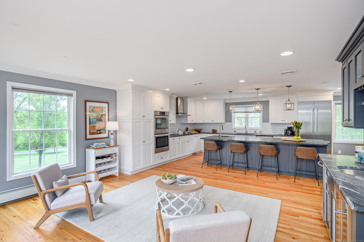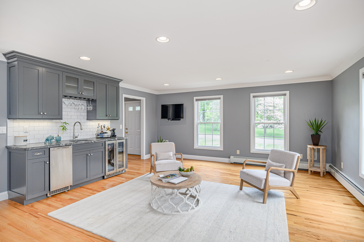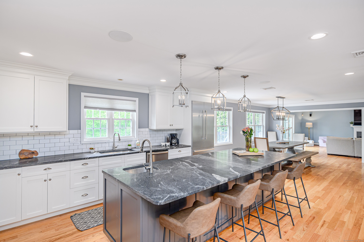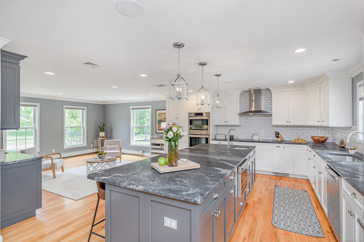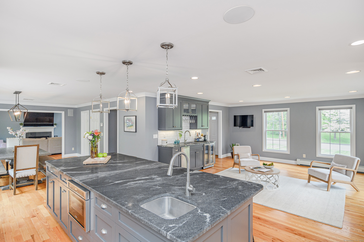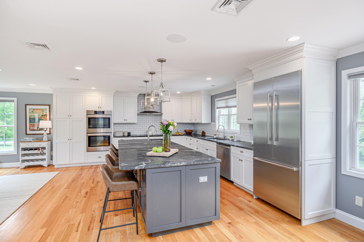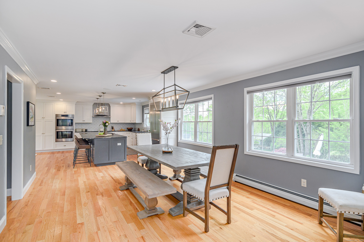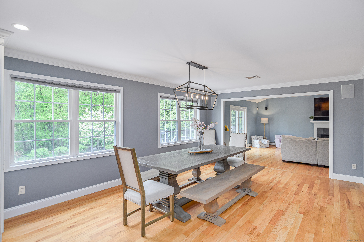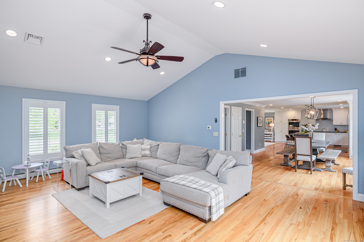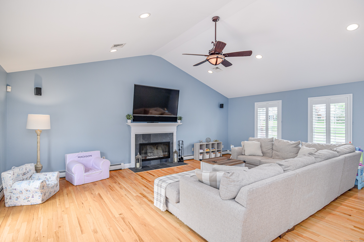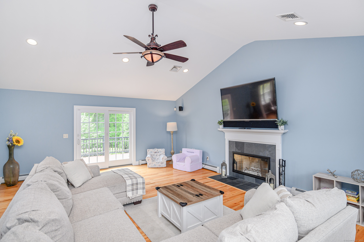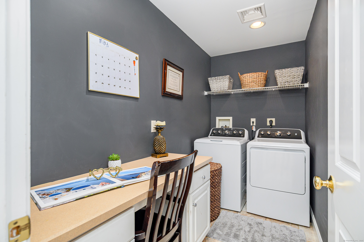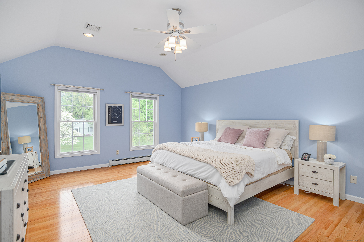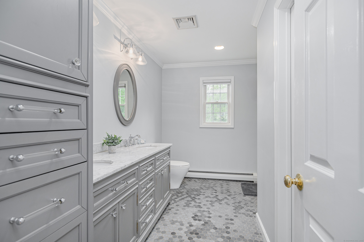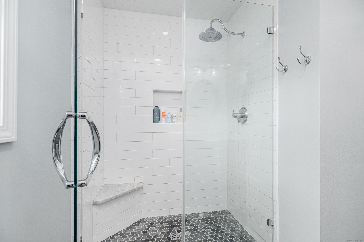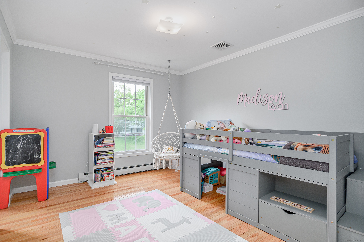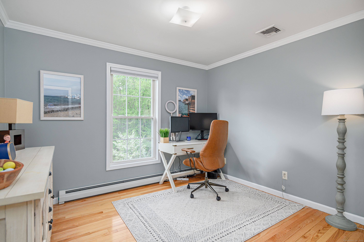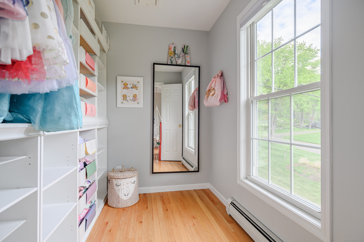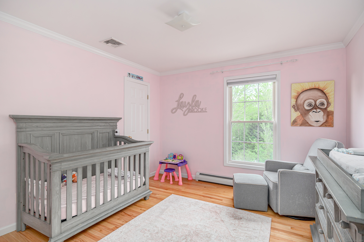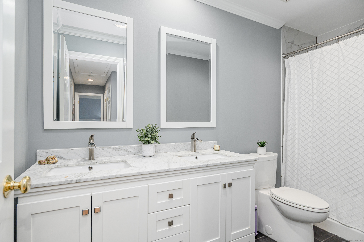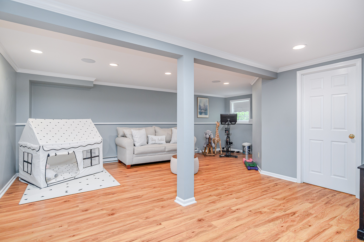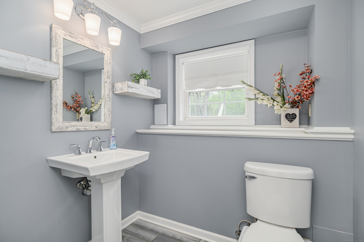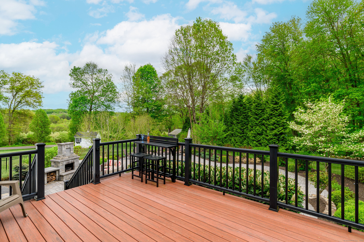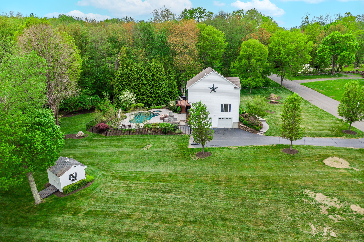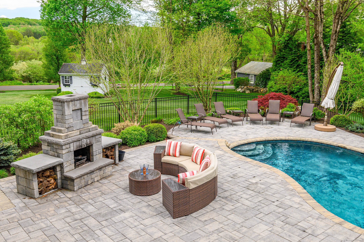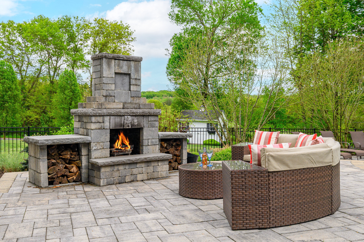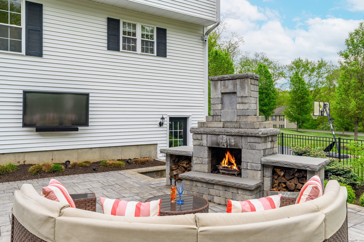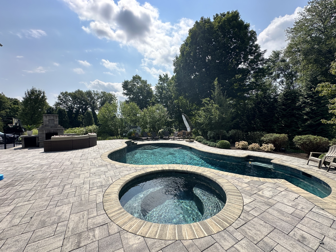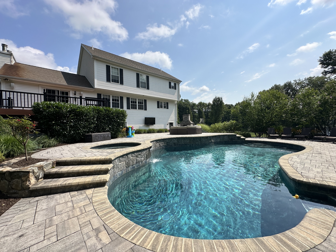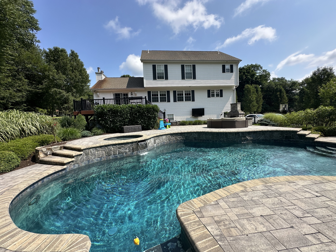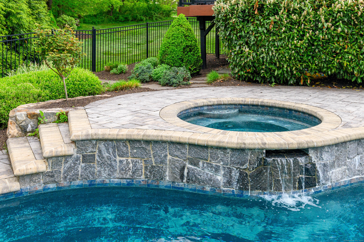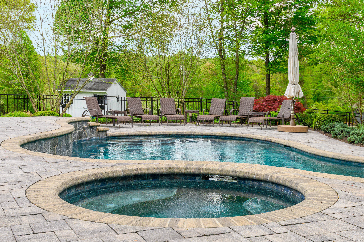More about this Property
If you are interested in more information or having a tour of this property with an experienced agent, please fill out this quick form and we will get back to you!
12 Jo Mar Drive, Newtown CT 06482
Current Price: $875,000
 4 beds
4 beds  4 baths
4 baths  3288 sq. ft
3288 sq. ft
Last Update: 6/26/2025
Property Type: Single Family For Sale
No need to vacation elsewhere when you can experience a lifestyle of refinement & relaxation from the comfort of home. Here style & the amenities of a life well lived collide. Perched on a expansive corner lot, this stunner is designed for effortless entertaining & everyday living. An expansive open flr plan showcases a gourmet chefs kitchen, a large center island/high-end appliances seamlessly adjoining a spacious dining area, a sophisticated Living Rm complete w a wet bar/wine chiller/built-in ice maker-perfect for hosting gatherings or relaxing in style AND the ultimate main-level vaulted Fmly Rm w a cozy frplc offers an addtnl lounge area to gather & unwind w direct access to the deck for seamless indoor-outdoor living. Retreat to the serene Primary Bdrm suite where comfort meets sophistication featuring a trendy spa-inspired Bthrm that feels like your own private getaway. All Bdrms have lovely hrdwd flrs adding warmth & elegance thruout. Step outside to your private oasis-truly an entertainers dream! The backyard showcases speciman plantings, a Resort-style heated Gunite salt water Pool with an elevated Spa/an expansive patio, outdoor TV & a gorgeous stone Frplc-perfect for year round enjoyment. A finished LL offers a spacious Rec Rm/half Bth & dedicated pantry Rm that makes outdoor entertaining effortless. Enjoy premium audio w 9 distinct sound zones. Centrally located to all commuting points-minutes to Treadwell Park/tennis courts/Lake Zoar w endless dining options!
Special Financing Incentives available on this property from SIRVA Mortgage.
GPS Friendly, Riverside to Jo-Mar.
MLS #: 24091676
Style: Colonial
Color: White
Total Rooms:
Bedrooms: 4
Bathrooms: 4
Acres: 1.18
Year Built: 2006 (Public Records)
New Construction: No/Resale
Home Warranty Offered:
Property Tax: $11,758
Zoning: R-1
Mil Rate:
Assessed Value: $435,980
Potential Short Sale:
Square Footage: Estimated HEATED Sq.Ft. above grade is 2728; below grade sq feet total is 560; total sq ft is 3288
| Appliances Incl.: | Electric Cooktop,Wall Oven,Microwave,Range Hood,Refrigerator,Icemaker,Dishwasher,Wine Chiller |
| Laundry Location & Info: | Main Level Off of Kitchen |
| Fireplaces: | 1 |
| Energy Features: | Generator Ready |
| Interior Features: | Audio System,Auto Garage Door Opener,Cable - Available,Open Floor Plan,Security System |
| Energy Features: | Generator Ready |
| Home Automation: | Appliances,Security System,Wired For Audio |
| Basement Desc.: | Full,Storage,Garage Access,Interior Access,Liveable Space |
| Exterior Siding: | Vinyl Siding |
| Exterior Features: | Shed,Deck,Garden Area,Lighting,Hot Tub,Stone Wall,Patio |
| Foundation: | Concrete |
| Roof: | Fiberglass Shingle |
| Parking Spaces: | 2 |
| Driveway Type: | Private,Paved |
| Garage/Parking Type: | Under House Garage,Driveway |
| Swimming Pool: | 1 |
| Waterfront Feat.: | Not Applicable |
| Lot Description: | Lightly Wooded,Level Lot,Professionally Landscaped |
| Nearby Amenities: | Basketball Court,Health Club,Lake,Library,Park,Public Pool,Public Rec Facilities,Tennis Courts |
| In Flood Zone: | 0 |
| Occupied: | Owner |
Hot Water System
Heat Type:
Fueled By: Hydro Air,Zoned.
Cooling: Ceiling Fans,Central Air
Fuel Tank Location: In Basement
Water Service: Private Well
Sewage System: Septic
Elementary: Sandy Hook
Intermediate: Reed
Middle: Newtown
High School: Newtown
Current List Price: $875,000
Original List Price: $875,000
DOM: 42
Listing Date: 5/12/2025
Last Updated: 6/25/2025 5:59:52 AM
List Agent Name: Lisa Gallagher
List Office Name: William Raveis Real Estate
