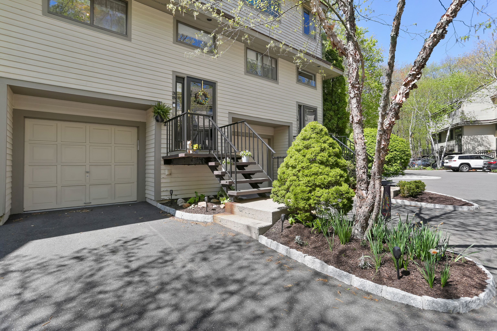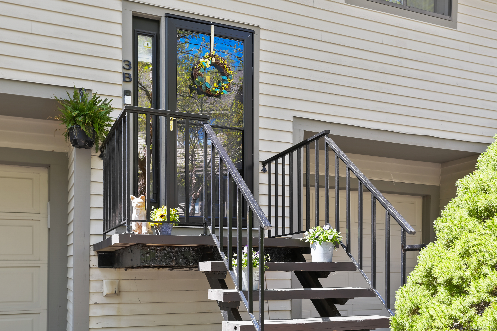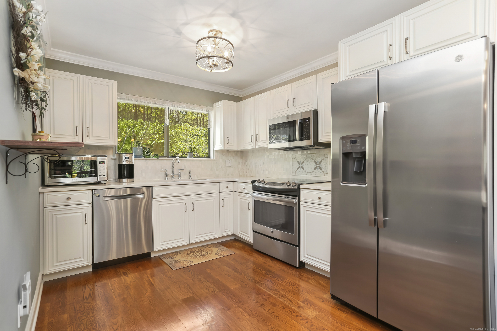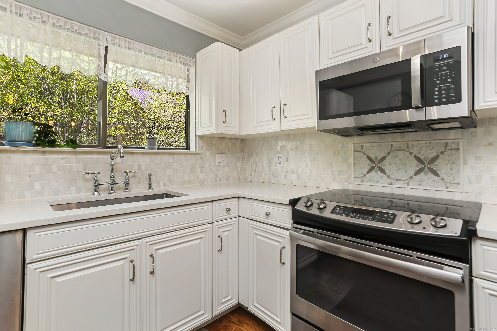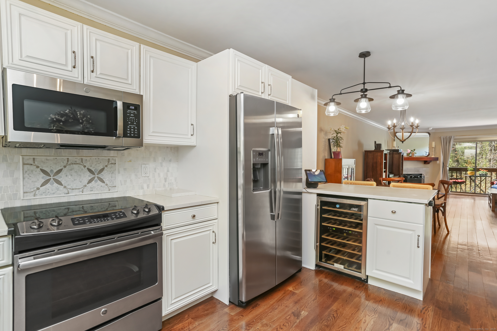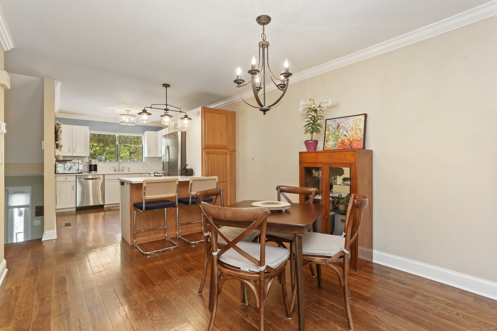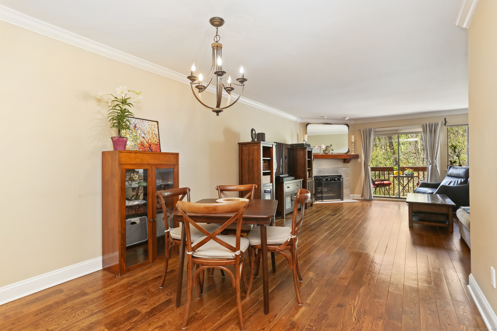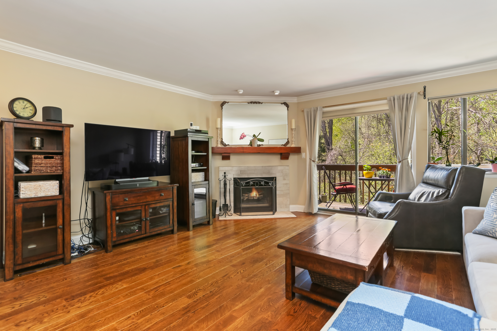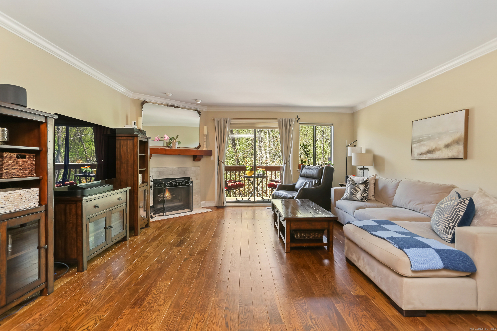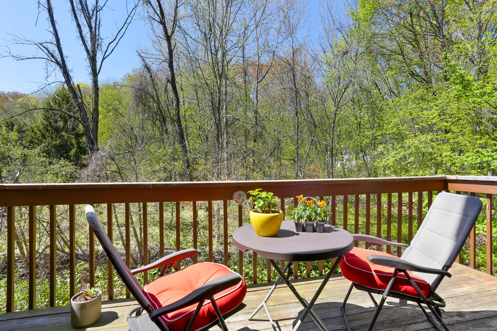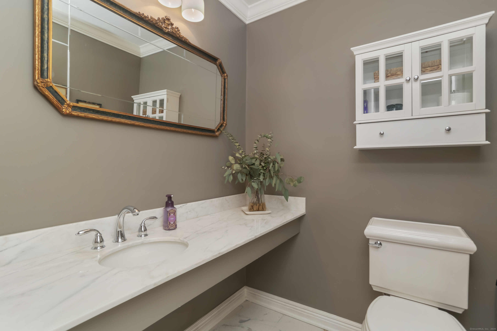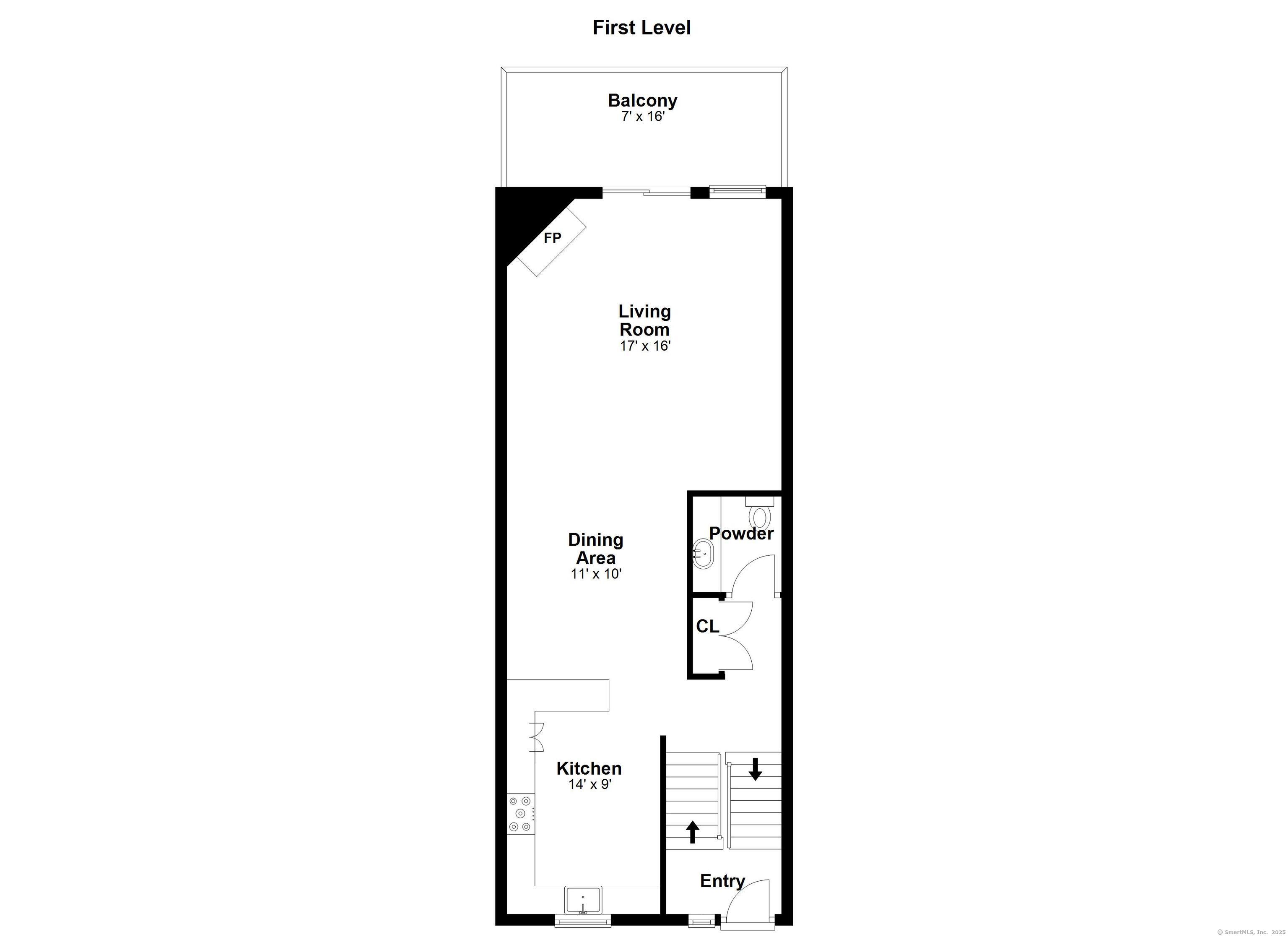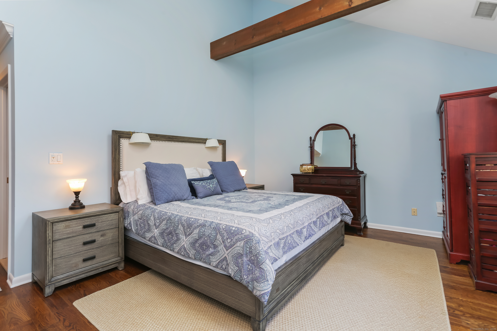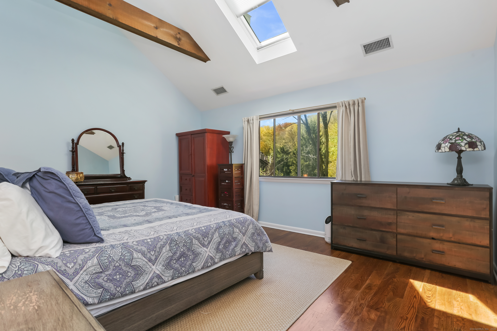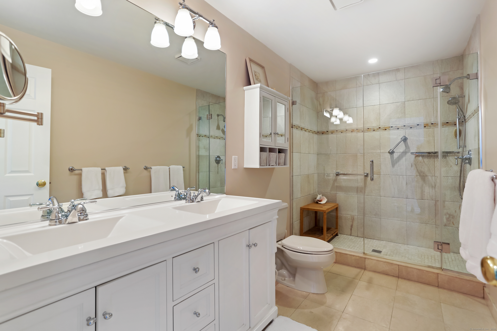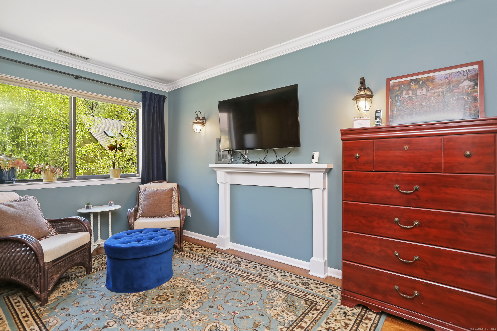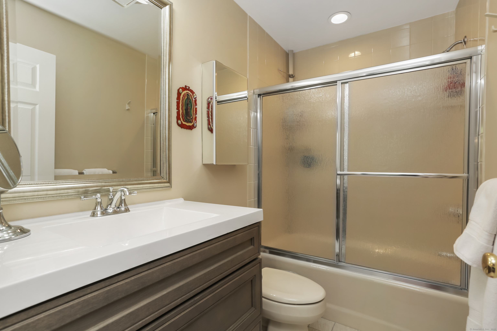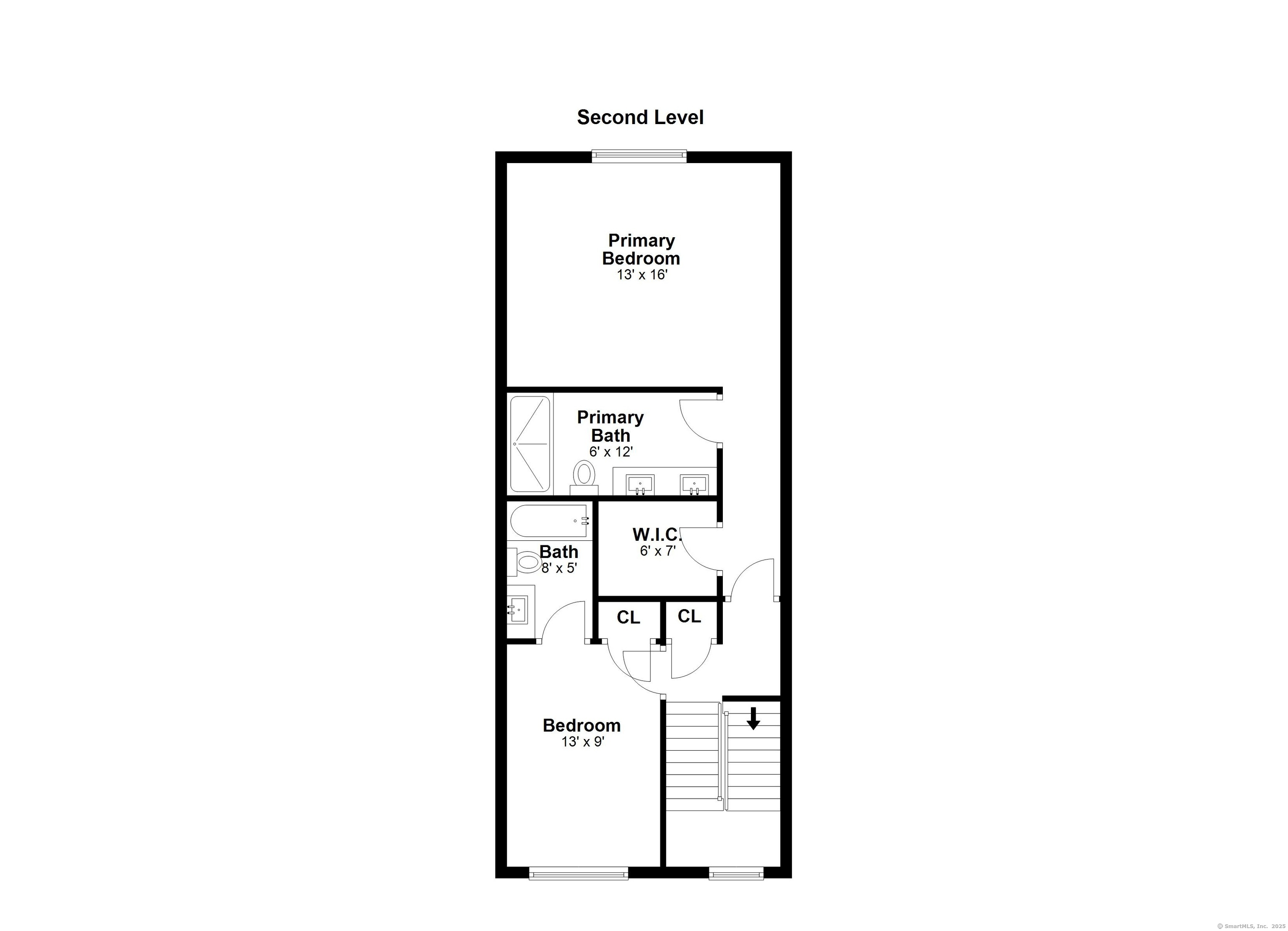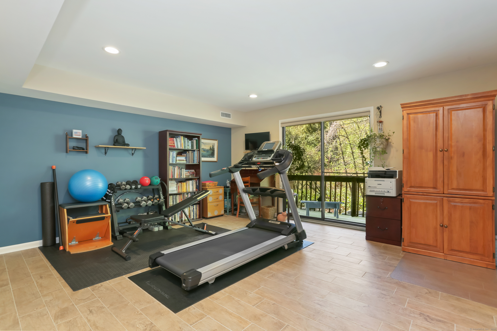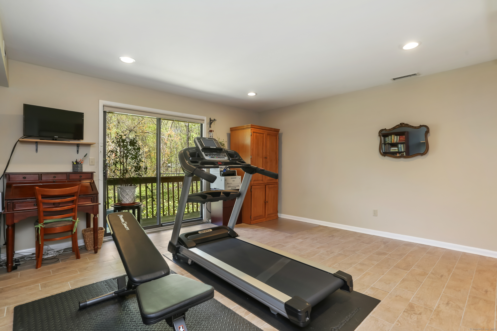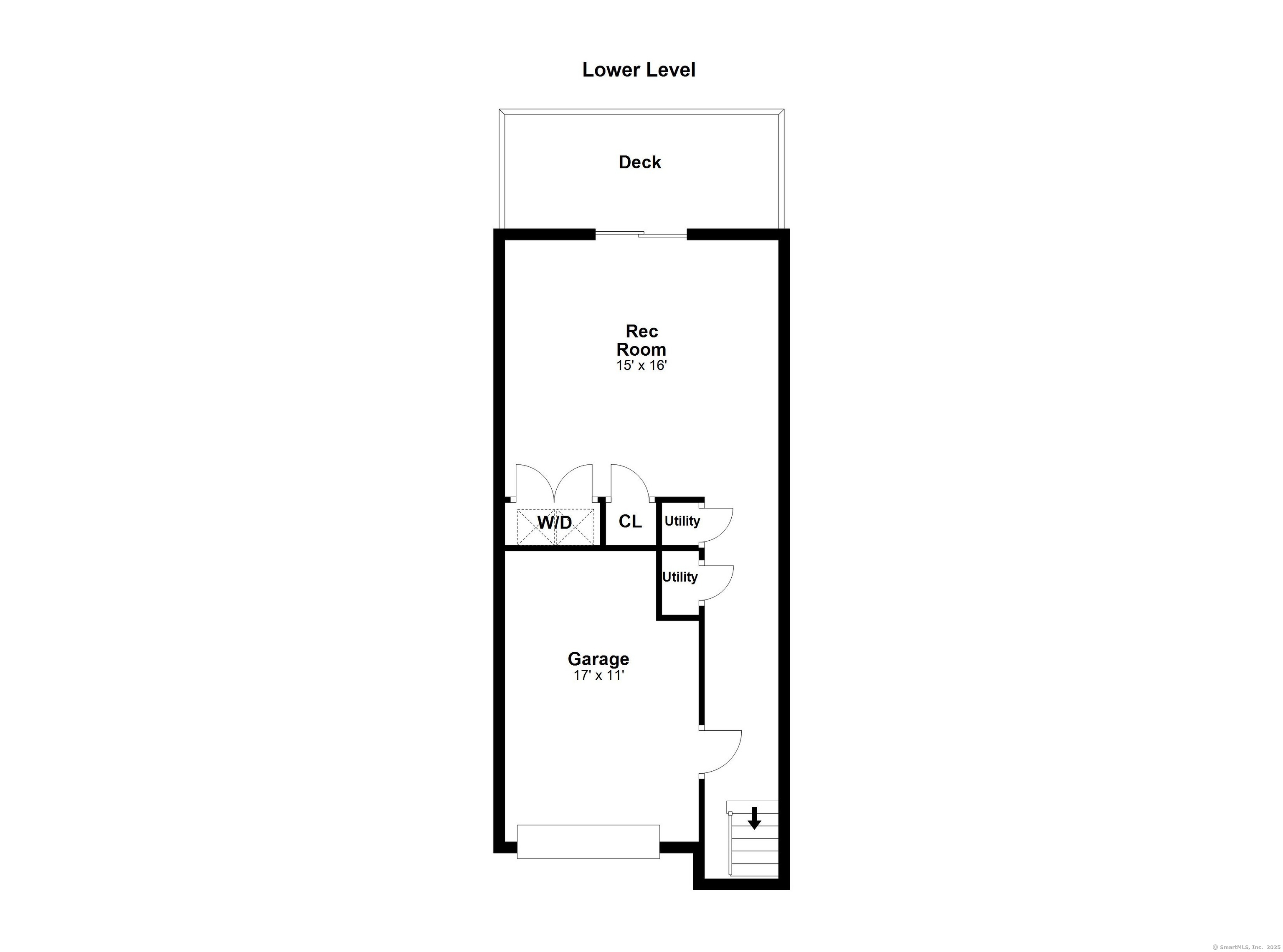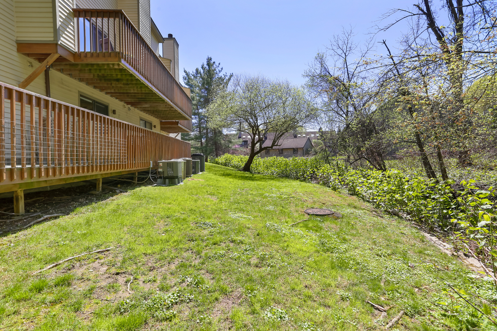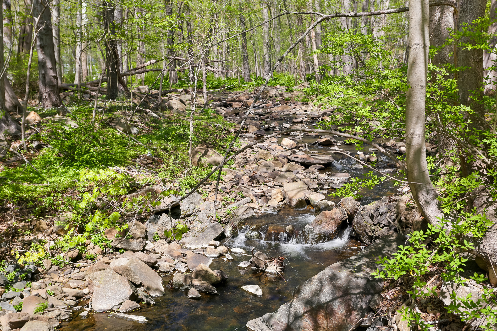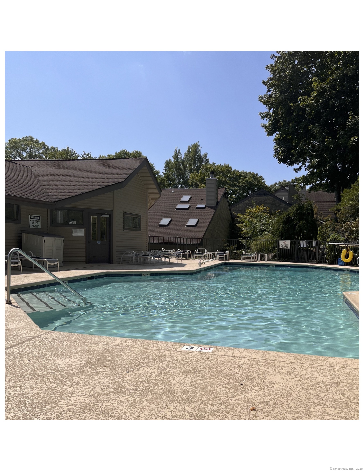More about this Property
If you are interested in more information or having a tour of this property with an experienced agent, please fill out this quick form and we will get back to you!
2435 Bedford Street, Stamford CT 06905
Current Price: $650,000
 2 beds
2 beds  3 baths
3 baths  2040 sq. ft
2040 sq. ft
Last Update: 6/25/2025
Property Type: Condo/Co-Op For Sale
Step into easy living with this stylish & updated 2-bedroom, 2.5 bath townhouse in Stamfords highly desirable Chesterfield gated community. From the moment you walk in, youll love the bright, open layout that seamlessly connects the living room, dining area & kitchen, perfect for everyday living or entertaining. The kitchen features sleek quartz countertops, a gorgeous tile backsplash & stainless steel appliances. The spacious living room offers a cozy fireplace & sliders that lead to your private deck, where you can unwind to the sound of a peaceful river just beyond. Upstairs, the primary suite is your own private retreat with vaulted ceilings, exposed wood beams, a large walk-in closet & a spa-like bath with double sinks & a glass-enclosed shower. A second bedroom with its own en-suite bath completes the package. Downstairs, the finished lower level gives you even more space, ideal for a home gym, playroom, or office with direct access to laundry & a 1 car attached garage. Additional upgrades include: hardwood floors throughout, crown molding, new HVAC & hot water heater. Chesterfield offers resort style amenities like two swimming pools, a clubhouse, on-site security & plenty of visitor parking. The location couldnt be better being right across from Ridgeway Shopping Center & just minutes to downtown Stamford, Metro North, I-95, the Merritt Parkway & everything Bulls Head has to offer. This home is the perfect blend of privacy, convenience & comfort. Welcome home!
Bedford St. stop at guard house. Then straight to the back of complex over the bridge and to the left. Park in any spot before unit.
MLS #: 24091666
Style: Townhouse
Color: Beige
Total Rooms:
Bedrooms: 2
Bathrooms: 3
Acres: 0
Year Built: 1992 (Public Records)
New Construction: No/Resale
Home Warranty Offered:
Property Tax: $8,571
Zoning: R5
Mil Rate:
Assessed Value: $366,920
Potential Short Sale:
Square Footage: Estimated HEATED Sq.Ft. above grade is 1360; below grade sq feet total is 680; total sq ft is 2040
| Appliances Incl.: | Oven/Range,Microwave,Refrigerator,Dishwasher,Washer,Dryer,Wine Chiller |
| Laundry Location & Info: | Lower Level |
| Fireplaces: | 1 |
| Energy Features: | Programmable Thermostat,Thermopane Windows |
| Interior Features: | Auto Garage Door Opener,Cable - Pre-wired,Security System |
| Energy Features: | Programmable Thermostat,Thermopane Windows |
| Home Automation: | Security System,Thermostat(s) |
| Basement Desc.: | Full,Heated,Fully Finished,Garage Access,Cooled |
| Exterior Siding: | Clapboard |
| Exterior Features: | Balcony,Lighting |
| Parking Spaces: | 1 |
| Garage/Parking Type: | Attached Garage |
| Swimming Pool: | 1 |
| Waterfront Feat.: | Not Applicable |
| Lot Description: | Lightly Wooded |
| Nearby Amenities: | Health Club,Public Transportation,Shopping/Mall |
| In Flood Zone: | 0 |
| Occupied: | Owner |
HOA Fee Amount 551
HOA Fee Frequency: Monthly
Association Amenities: Club House,Guest Parking,Pool,Security Services.
Association Fee Includes:
Hot Water System
Heat Type:
Fueled By: Heat Pump,Hot Air.
Cooling: Central Air
Fuel Tank Location:
Water Service: Public Water Connected
Sewage System: Public Sewer Connected
Elementary: Stillmeadow
Intermediate:
Middle: Turn of River
High School: Westhill
Current List Price: $650,000
Original List Price: $650,000
DOM: 20
Listing Date: 5/1/2025
Last Updated: 5/23/2025 2:12:52 PM
List Agent Name: Nicole J Bates
List Office Name: William Raveis Real Estate
