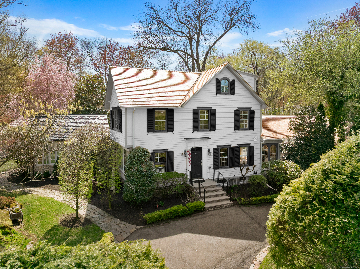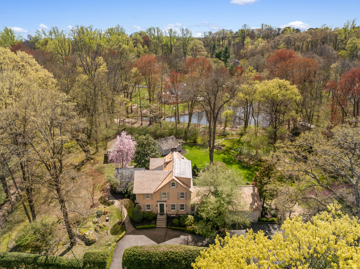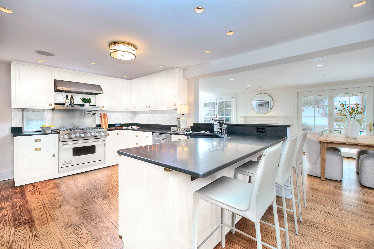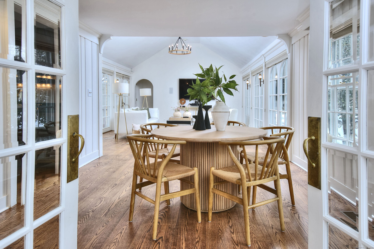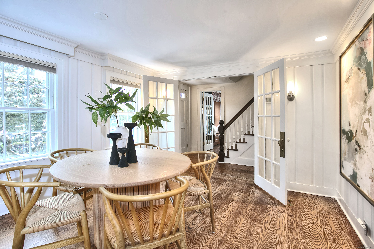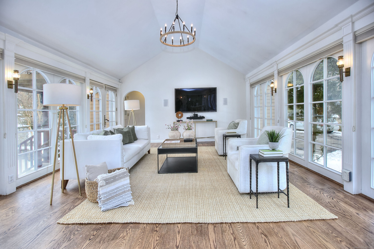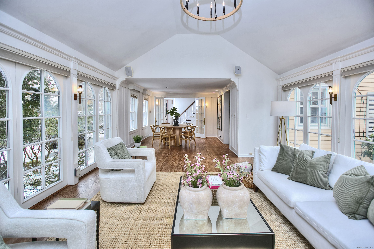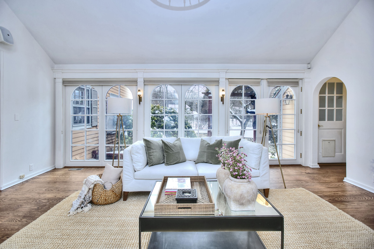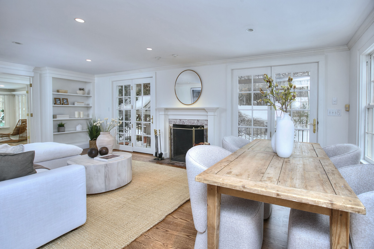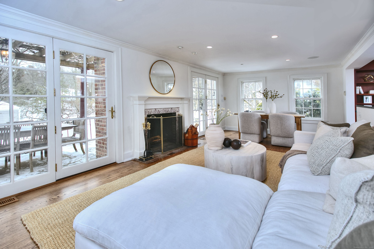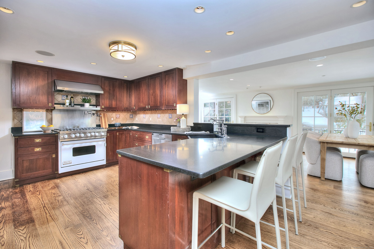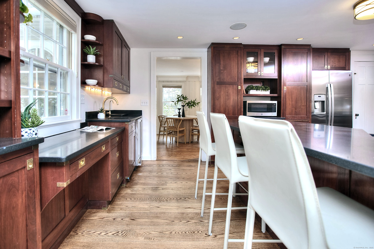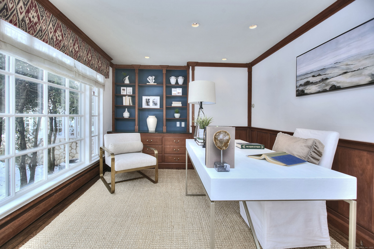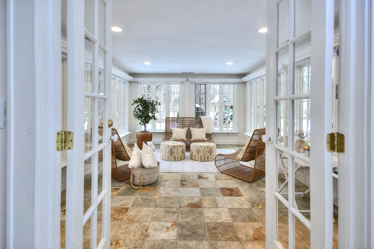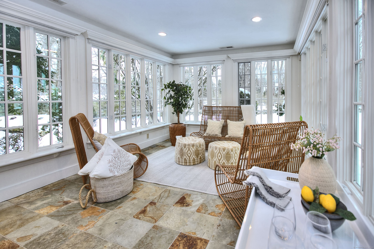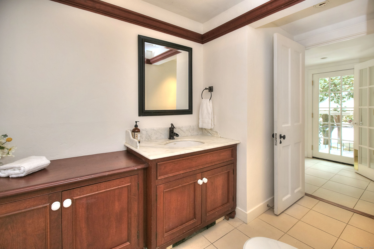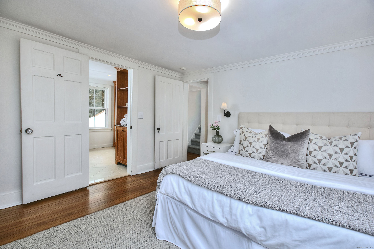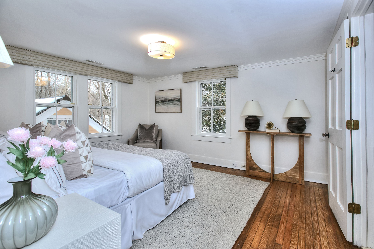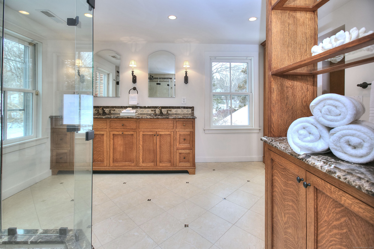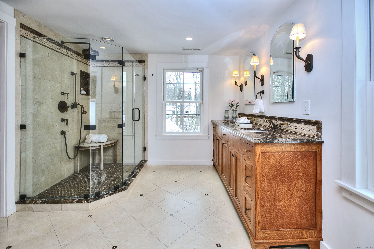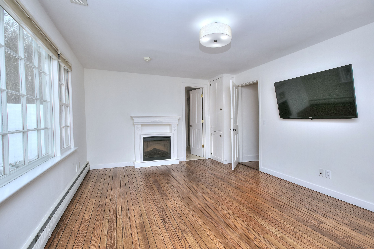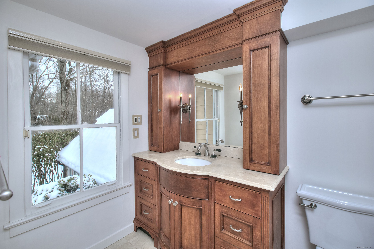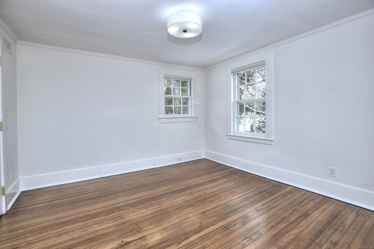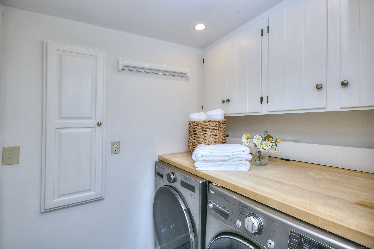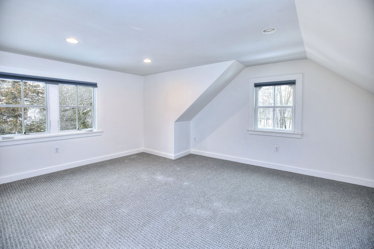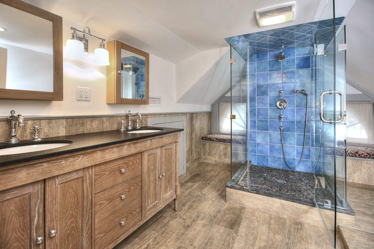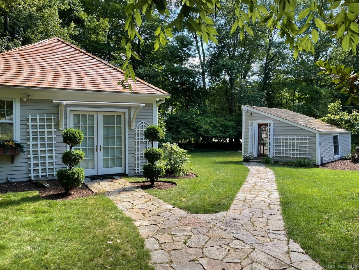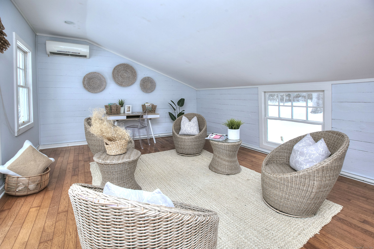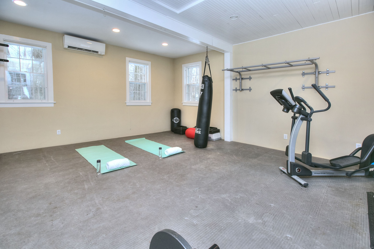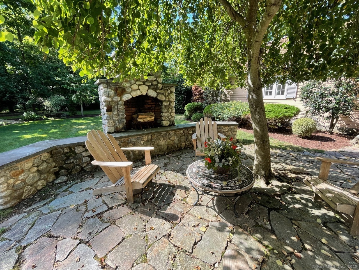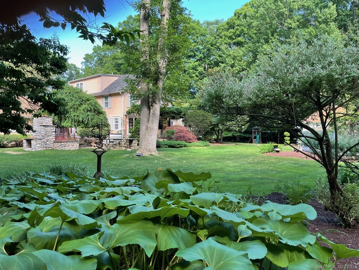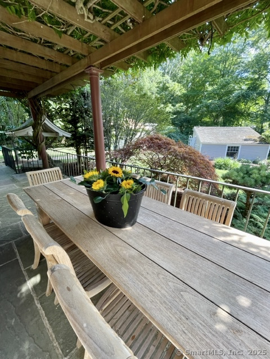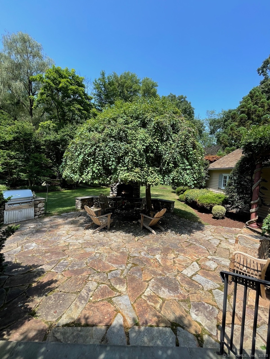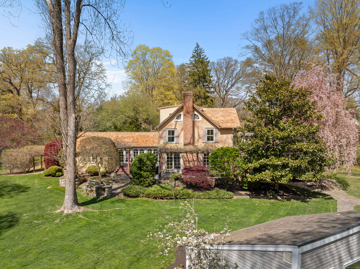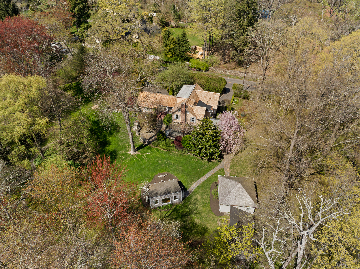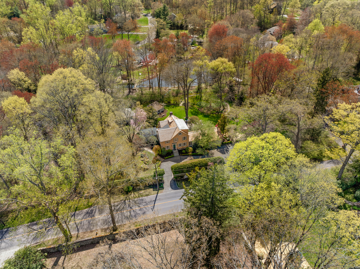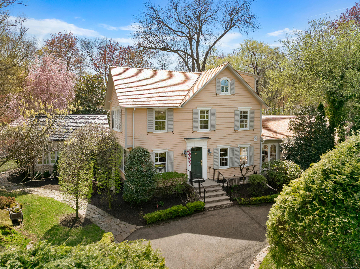More about this Property
If you are interested in more information or having a tour of this property with an experienced agent, please fill out this quick form and we will get back to you!
53 North Sylvan Road, Westport CT 06880
Current Price: $2,099,000
 4 beds
4 beds  5 baths
5 baths  3658 sq. ft
3658 sq. ft
Last Update: 6/24/2025
Property Type: Single Family For Sale
Nestled on 1.36 picturesque acres in Old Hill, this renovated antique home is brimming with character and modern comforts. Just moments from town, Post Road, and schools, the enchanting professional landscaped grounds feature specimen and fruit trees, a built-in BBQ and fireplace, and a wisteria-draped pergola over a stone patio. A charming barn offers additional storage or creative use. Inside, this 4-bedroom, 5-bath, 3,000 sq. ft. home seamlessly blends historic charm with modern living. A spacious office with built-ins sits off the foyer, while vaulted dining and living rooms flood with natural light. A mudroom connects to the two-car garage for added convenience. The custom eat-in kitchen boasts campaign-style wood cabinetry, Miele and Viking appliances, a honed granite island, and ample space for gathering. French doors in the family room provide sweeping views of the lush grounds, complemented by a cozy fireplace. A sun-drenched sunroom with elegant stone floors offers a serene retreat. Upstairs, the primary suite features a walk-in closet and updated bath. Two additional ensuite bedrooms-one with a fireplace-offer comfort and privacy, while a second-floor laundry adds convenience. The third floor houses the fourth bedroom and another renovated bath. Two heated and cooled outbuildings provide flexible space for a gym, office, or extra bedroom. A generator, security, and sprinkler system complete this rare gem-a perfect retreat for modern living with timeless charm.
Recent updates include a new cedar roof, refinished wood flooring, interior painting
Post to Sylvan Road North
MLS #: 24091665
Style: Colonial,Antique
Color: Coral
Total Rooms:
Bedrooms: 4
Bathrooms: 5
Acres: 1.36
Year Built: 1852 (Public Records)
New Construction: No/Resale
Home Warranty Offered:
Property Tax: $19,665
Zoning: AA
Mil Rate:
Assessed Value: $1,056,100
Potential Short Sale:
Square Footage: Estimated HEATED Sq.Ft. above grade is 3658; below grade sq feet total is ; total sq ft is 3658
| Appliances Incl.: | Oven/Range,Counter Grill,Microwave,Refrigerator,Dishwasher,Disposal,Compactor,Washer,Electric Dryer |
| Laundry Location & Info: | Upper Level 2nd floor |
| Fireplaces: | 3 |
| Interior Features: | Auto Garage Door Opener,Cable - Available,Security System |
| Home Automation: | Thermostat(s) |
| Basement Desc.: | Partial,Unfinished |
| Exterior Siding: | Clapboard,Stone |
| Exterior Features: | Grill,Fruit Trees,Barn,Lighting,Guest House,French Doors,Underground Sprinkler,Patio |
| Foundation: | Concrete,Stone |
| Roof: | Wood Shingle,Slate |
| Parking Spaces: | 2 |
| Garage/Parking Type: | Attached Garage |
| Swimming Pool: | 0 |
| Waterfront Feat.: | Beach Rights |
| Lot Description: | Some Wetlands,Level Lot,Professionally Landscaped |
| Nearby Amenities: | Commuter Bus,Golf Course,Health Club,Library,Park,Public Pool,Shopping/Mall,Tennis Courts |
| In Flood Zone: | 0 |
| Occupied: | Tenant |
Hot Water System
Heat Type:
Fueled By: Baseboard,Hot Water,Zoned.
Cooling: Central Air,Ductless
Fuel Tank Location: In Basement
Water Service: Public Water Connected
Sewage System: Public Sewer Connected
Elementary: Kings Highway
Intermediate:
Middle: Coleytown
High School: Staples
Current List Price: $2,099,000
Original List Price: $2,299,999
DOM: 56
Listing Date: 4/29/2025
Last Updated: 6/10/2025 12:48:04 AM
List Agent Name: Erica Acheychek
List Office Name: Coldwell Banker Realty
