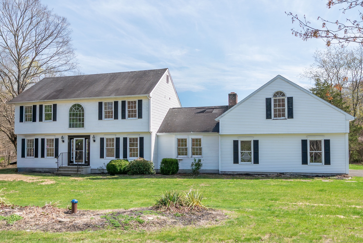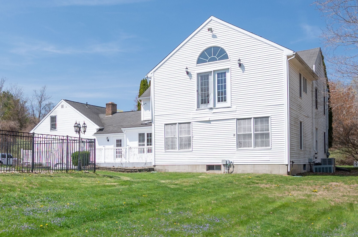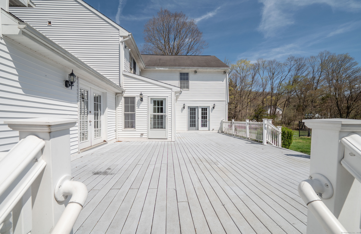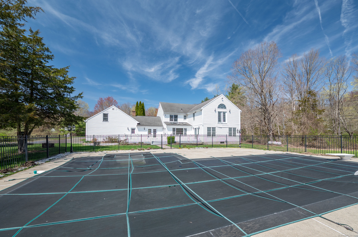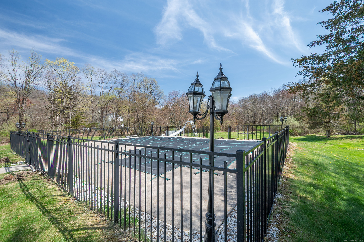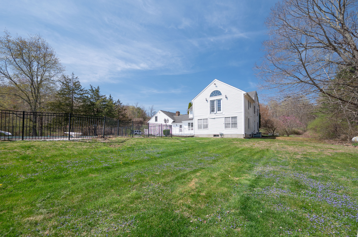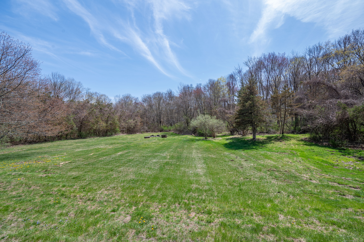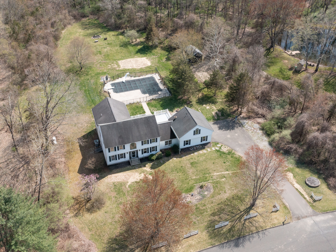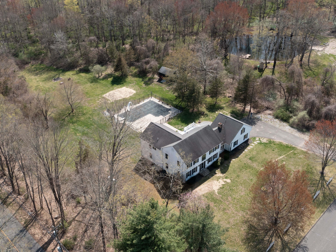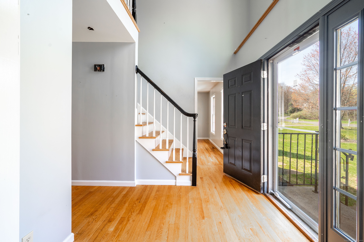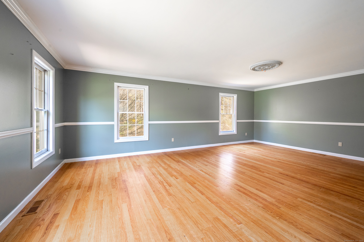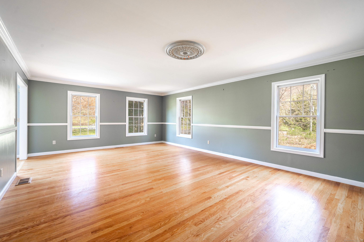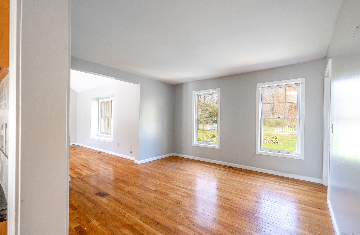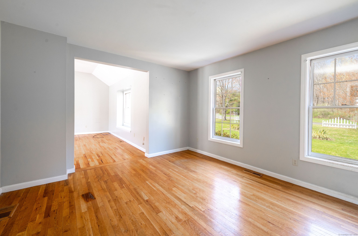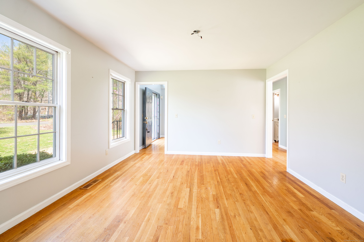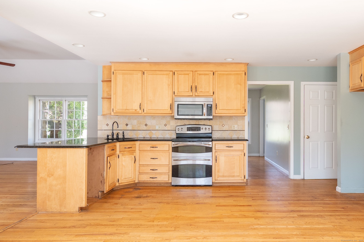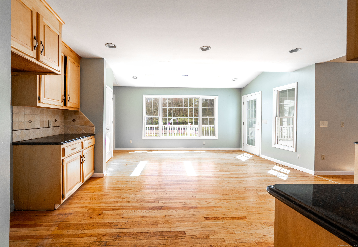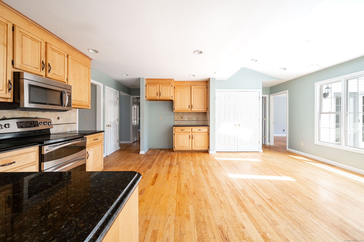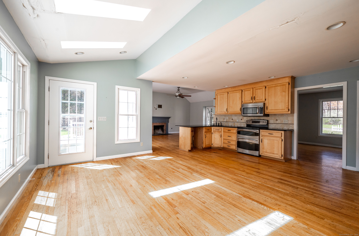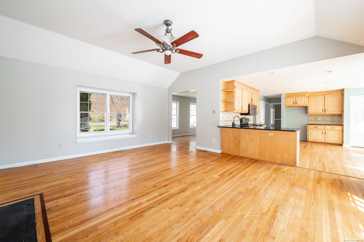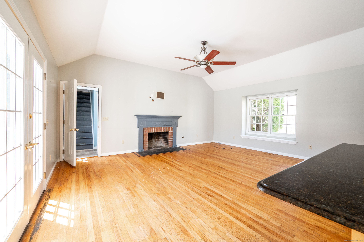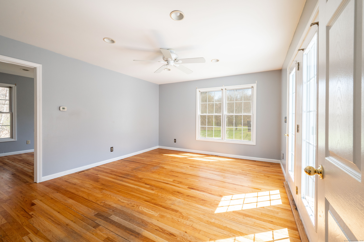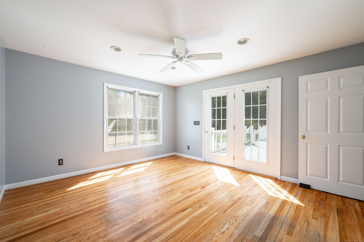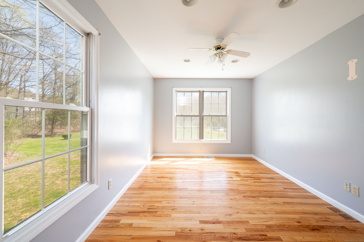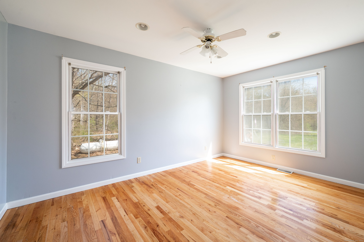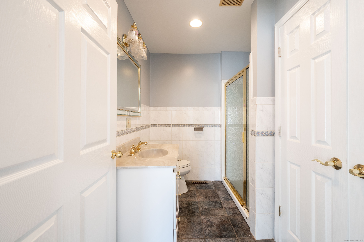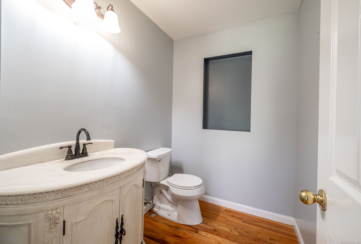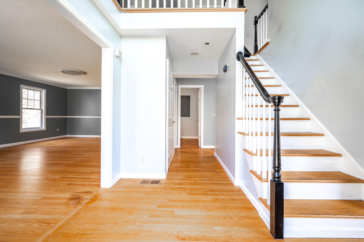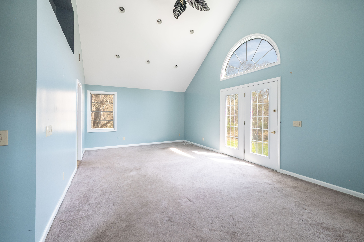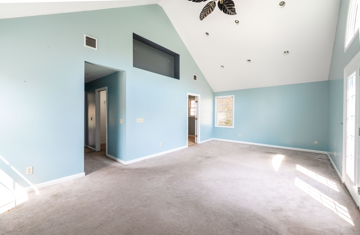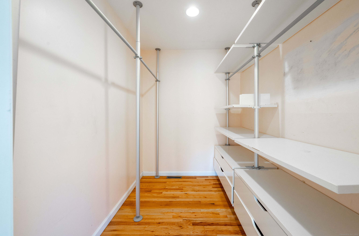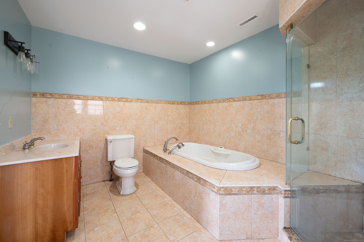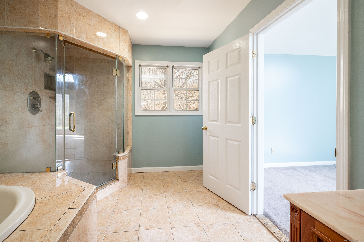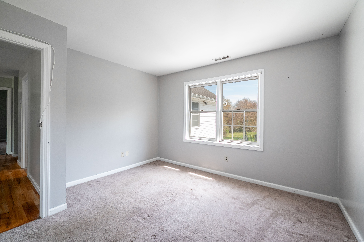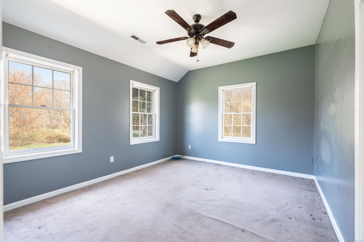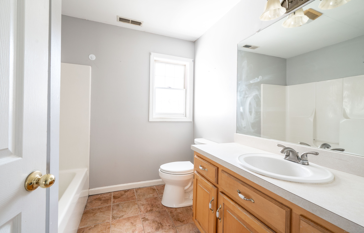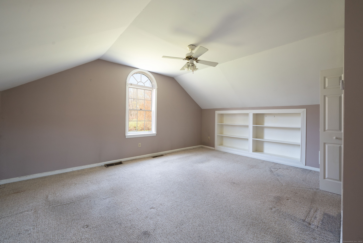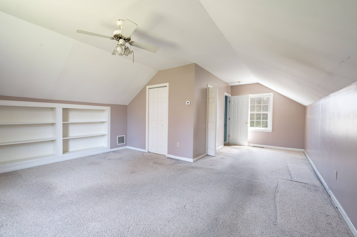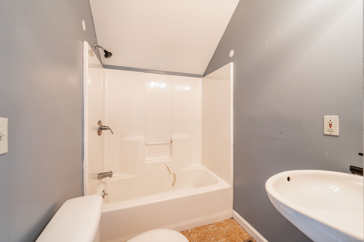More about this Property
If you are interested in more information or having a tour of this property with an experienced agent, please fill out this quick form and we will get back to you!
25 Stonegate Drive, Southbury CT 06488
Current Price: $695,000
 5 beds
5 beds  5 baths
5 baths  3725 sq. ft
3725 sq. ft
Last Update: 6/20/2025
Property Type: Single Family For Sale
Do not miss this spacious Colonial located on large 4.56 acre level lot. This 5-bedroom, 4.5-bath home offers over 3,400 square feet of living space. The home features a traditional layout with hardwood floors throughout the main level with an open floor plan and a large, bright eat-in kitchen with skylights, formal dining room, living room, and great room with fireplace. A first floor primary bedroom suite with full bath, sitting room, walk in closet features French doors to the large deck. Upstairs boasts 5 additional rooms including a 2nd primary bedroom suite with bath and an additional full bath in the hallway. There is an additional finished room with full bathroom above the garage with a separate side entrance which could also serve as an another large bedroom suite. The house has a large basement and an attached 2 car garage. Additional features include an in-ground pool and a shed. The property needs updating and is being sold as-is but offers a great opportunity to update and add value. Bring your vision and make this home your own. MLS data taken from public records.
67 to Kettletown Rd to Stonegate
MLS #: 24091664
Style: Colonial
Color:
Total Rooms:
Bedrooms: 5
Bathrooms: 5
Acres: 4.56
Year Built: 1995 (Public Records)
New Construction: No/Resale
Home Warranty Offered:
Property Tax: $10,663
Zoning: R-60
Mil Rate:
Assessed Value: $451,820
Potential Short Sale:
Square Footage: Estimated HEATED Sq.Ft. above grade is 3725; below grade sq feet total is 0; total sq ft is 3725
| Appliances Incl.: | Electric Range,Microwave |
| Laundry Location & Info: | Main Level Off kitchen to rear |
| Fireplaces: | 1 |
| Interior Features: | Cable - Available,Open Floor Plan |
| Basement Desc.: | Crawl Space,Partial,Unfinished,Sump Pump,Storage,Hatchway Access,Interior Access,Concrete Floor |
| Exterior Siding: | Vinyl Siding |
| Exterior Features: | Shed,Deck |
| Foundation: | Concrete |
| Roof: | Asphalt Shingle |
| Parking Spaces: | 2 |
| Garage/Parking Type: | Attached Garage |
| Swimming Pool: | 1 |
| Waterfront Feat.: | Not Applicable |
| Lot Description: | Corner Lot,Lightly Wooded,Level Lot |
| Nearby Amenities: | Library,Medical Facilities,Park,Shopping/Mall,Tennis Courts |
| Occupied: | Vacant |
Hot Water System
Heat Type:
Fueled By: Hot Air.
Cooling: Central Air
Fuel Tank Location: In Basement
Water Service: Private Well
Sewage System: Septic
Elementary: Per Board of Ed
Intermediate:
Middle:
High School: Per Board of Ed
Current List Price: $695,000
Original List Price: $695,000
DOM: 53
Listing Date: 4/28/2025
Last Updated: 5/22/2025 2:05:39 AM
List Agent Name: Douglas Ledewitz
List Office Name: Pulse Realty LLC
