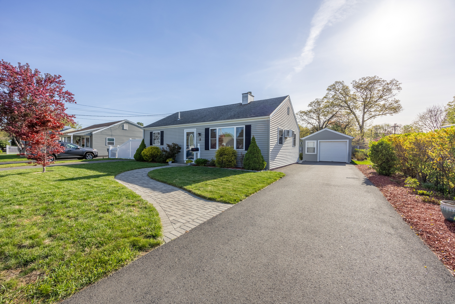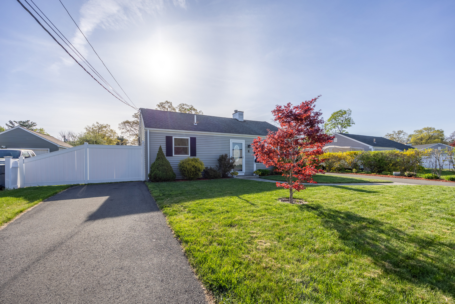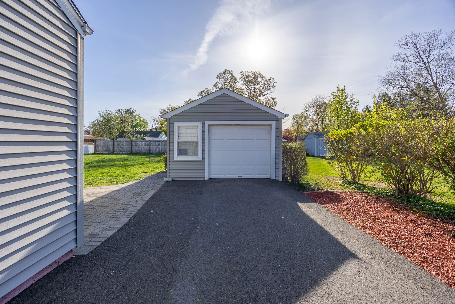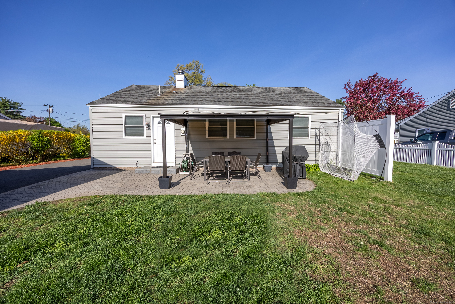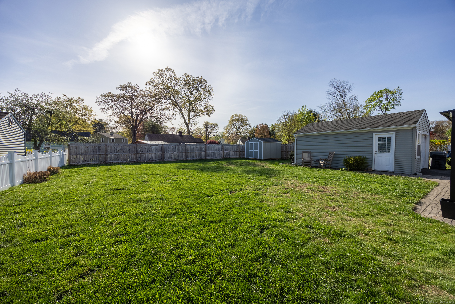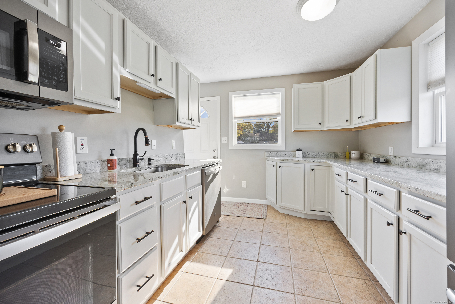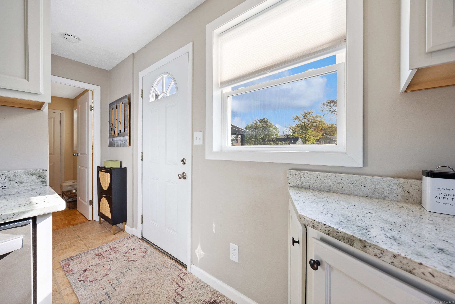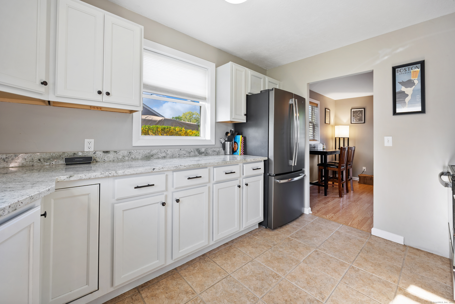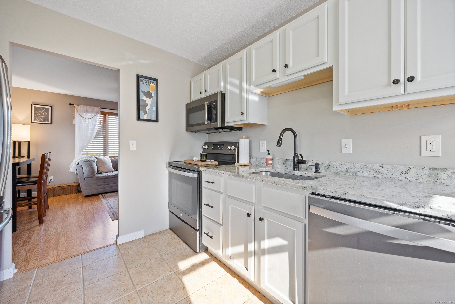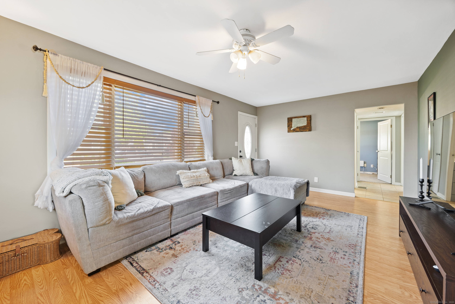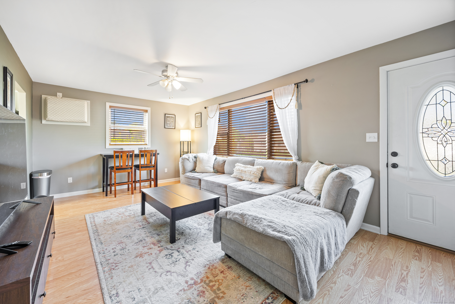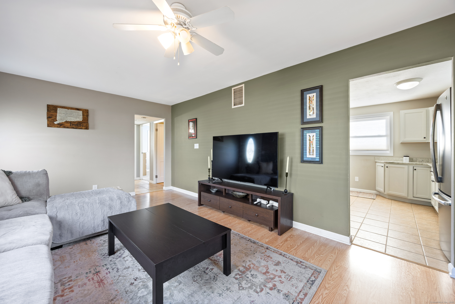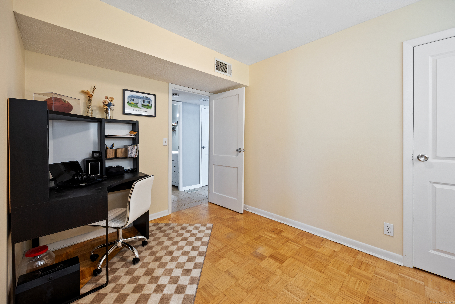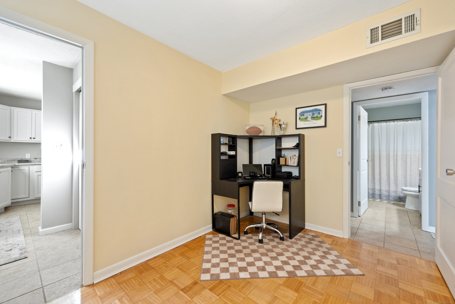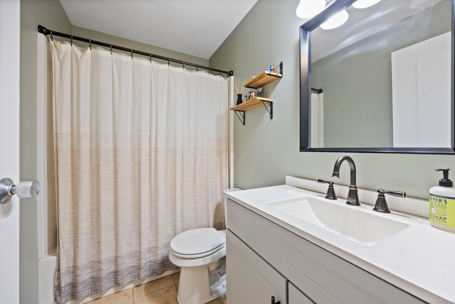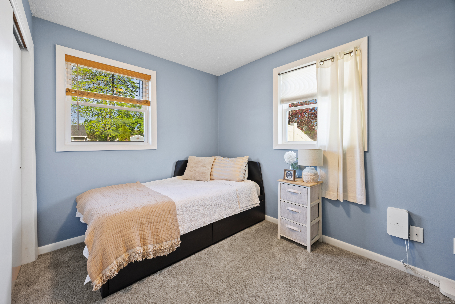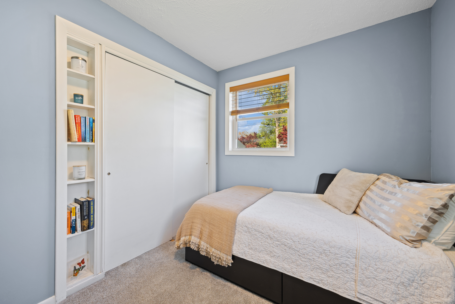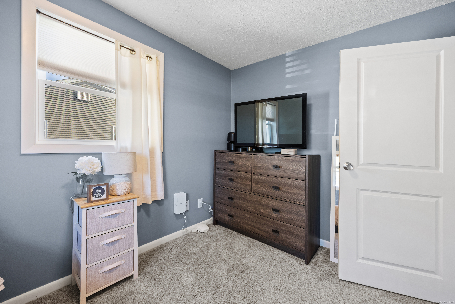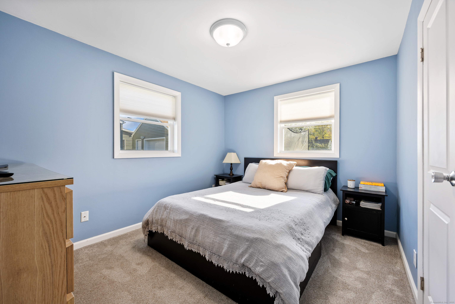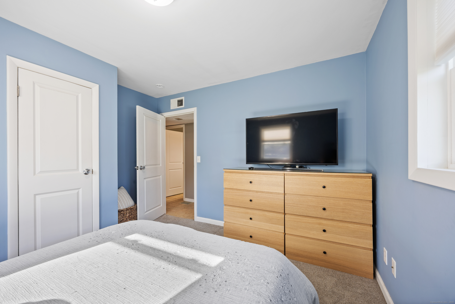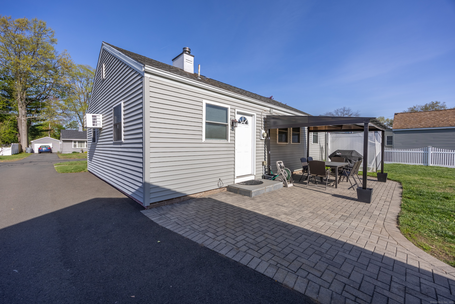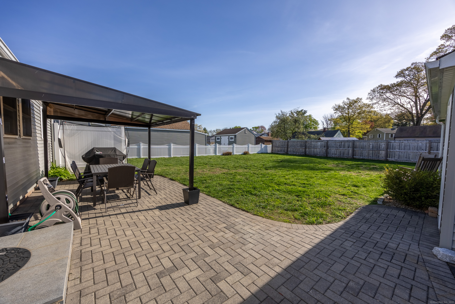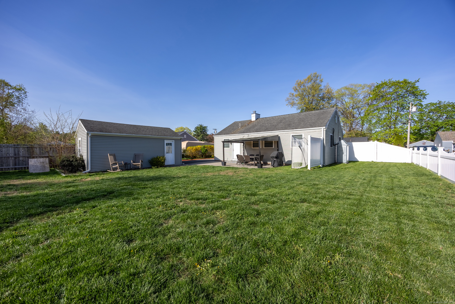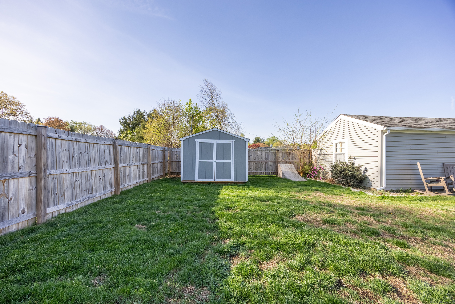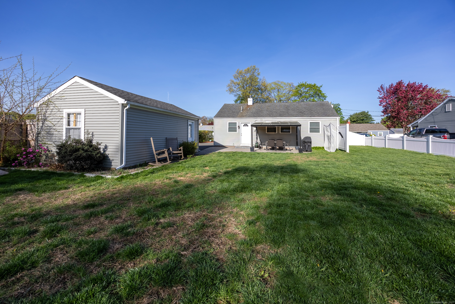More about this Property
If you are interested in more information or having a tour of this property with an experienced agent, please fill out this quick form and we will get back to you!
5 Rosemont Drive, Plainville CT 06062
Current Price: $289,900
 3 beds
3 beds  1 baths
1 baths  864 sq. ft
864 sq. ft
Last Update: 6/11/2025
Property Type: Single Family For Sale
Welcome to this move-in ready ranch in Plainville. This charming 3-bedroom, 1-bath home offers 864 square feet of well-maintained living space with numerous recent updates. The roof, windows, and vinyl siding have all been replaced. Additional improvements include a newer Roth oil tank, updated electrical panel, paver front walkway and back patio. The interior features an updated kitchen with stainless appliances and granite counters, an updated bathroom, and professionally-installed custom closet organizers. Two paved driveways provide parking convenience. The fenced, level backyard offers privacy and space for outdoor enjoyment. A large shed and a detached one-car garage provide extra storage space. Public water and sewer. Conveniently located near major highways and shopping. This home offers comfort, convenience, and curb appeal! Come make it yours!
Shuttlemeadow Rd to Mountain View Drive to Rosemont Drive
MLS #: 24091646
Style: Ranch
Color:
Total Rooms:
Bedrooms: 3
Bathrooms: 1
Acres: 0.19
Year Built: 1952 (Public Records)
New Construction: No/Resale
Home Warranty Offered:
Property Tax: $3,955
Zoning: R-11
Mil Rate:
Assessed Value: $121,170
Potential Short Sale:
Square Footage: Estimated HEATED Sq.Ft. above grade is 864; below grade sq feet total is ; total sq ft is 864
| Appliances Incl.: | Oven/Range,Microwave,Refrigerator,Dishwasher,Washer,Dryer |
| Laundry Location & Info: | Utility closet |
| Fireplaces: | 0 |
| Energy Features: | Storm Doors,Thermopane Windows |
| Interior Features: | Cable - Available |
| Energy Features: | Storm Doors,Thermopane Windows |
| Basement Desc.: | None |
| Exterior Siding: | Vinyl Siding |
| Exterior Features: | Shed,Gutters,Patio |
| Foundation: | Slab |
| Roof: | Asphalt Shingle |
| Parking Spaces: | 1 |
| Garage/Parking Type: | Detached Garage |
| Swimming Pool: | 0 |
| Waterfront Feat.: | Not Applicable |
| Lot Description: | Fence - Partial,Level Lot |
| Occupied: | Owner |
Hot Water System
Heat Type:
Fueled By: Hot Air.
Cooling: Wall Unit
Fuel Tank Location: Above Ground
Water Service: Public Water Connected
Sewage System: Public Sewer Connected
Elementary: Per Board of Ed
Intermediate:
Middle: Plainville
High School: Plainville
Current List Price: $289,900
Original List Price: $289,900
DOM: 2
Listing Date: 4/30/2025
Last Updated: 5/7/2025 1:30:19 AM
Expected Active Date: 5/4/2025
List Agent Name: Cheri Paulsen
List Office Name: Real Broker CT, LLC
