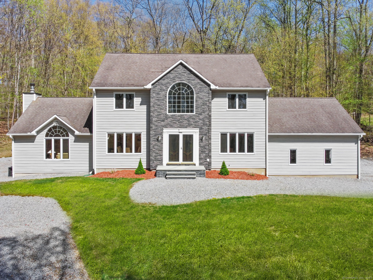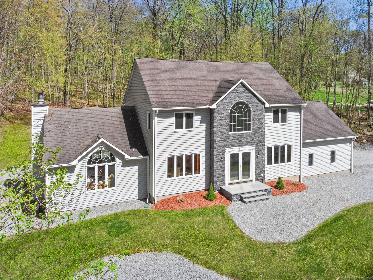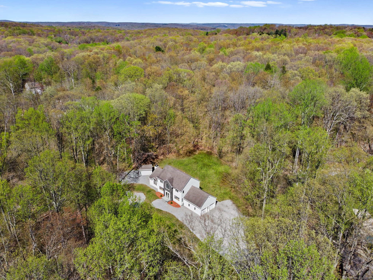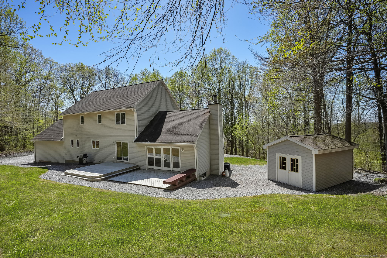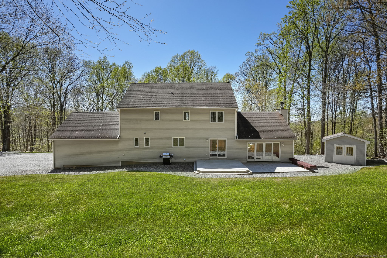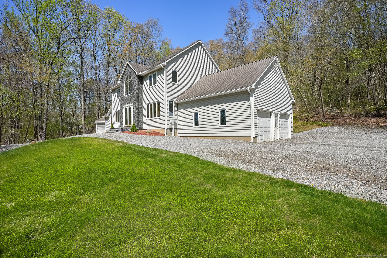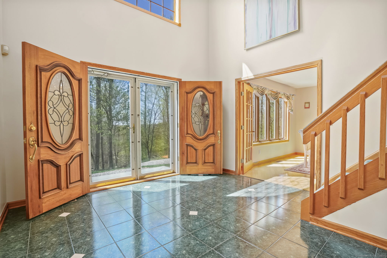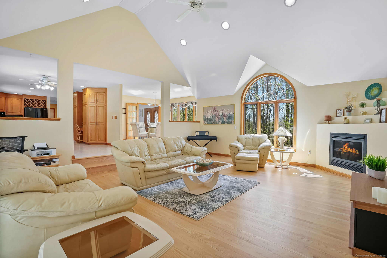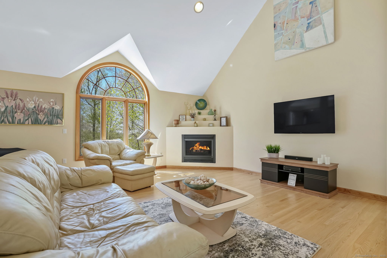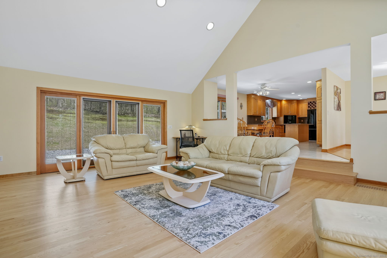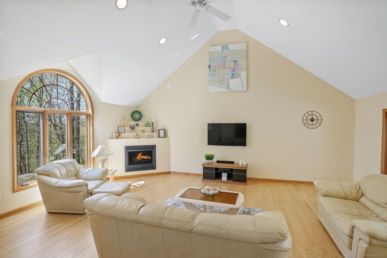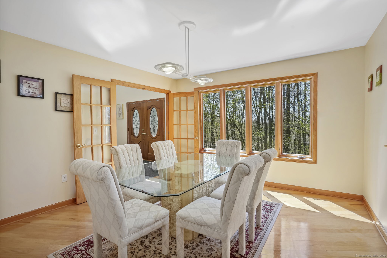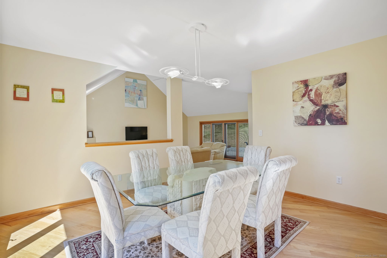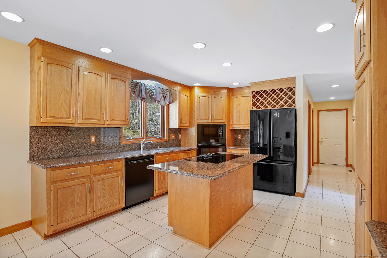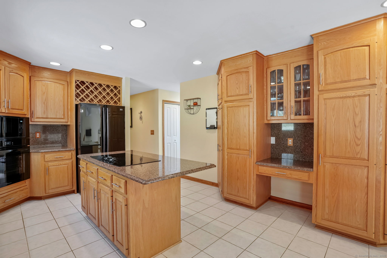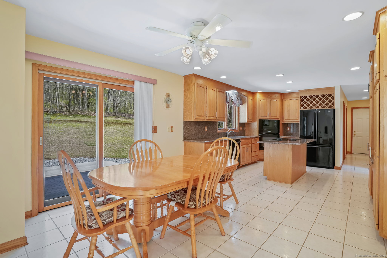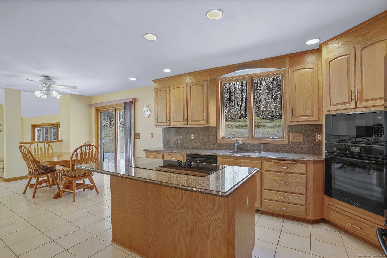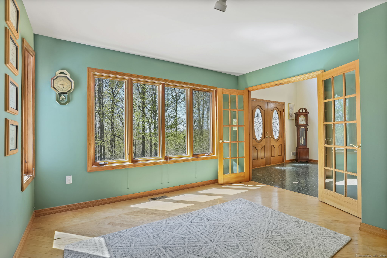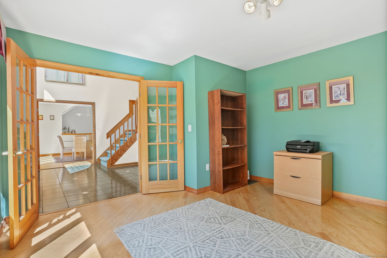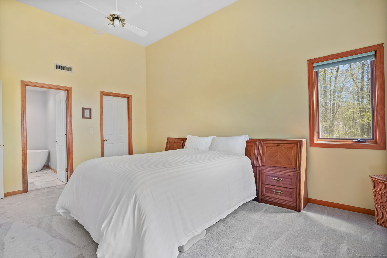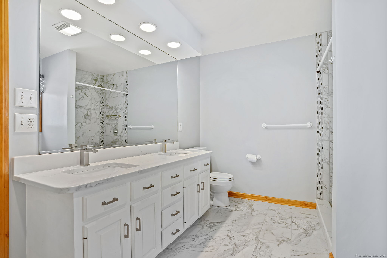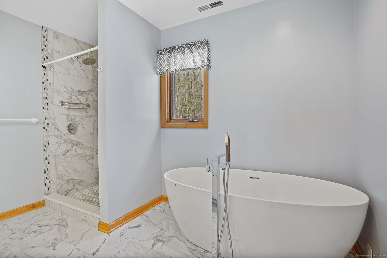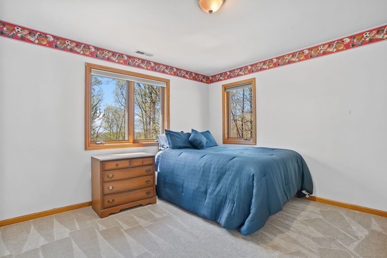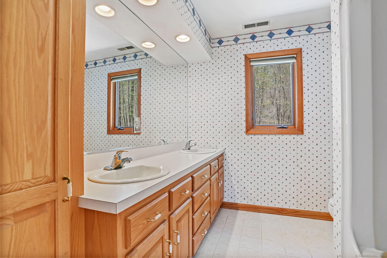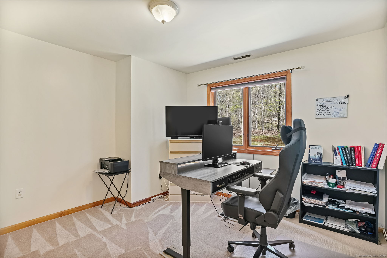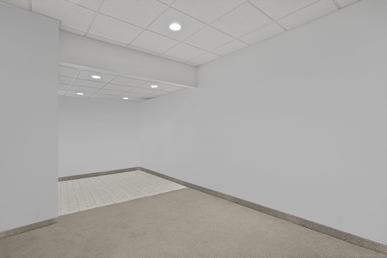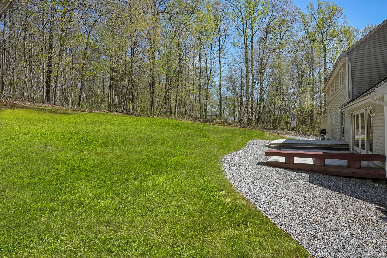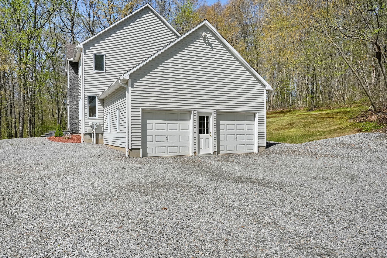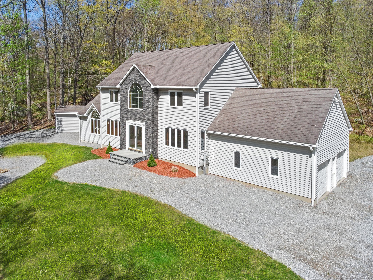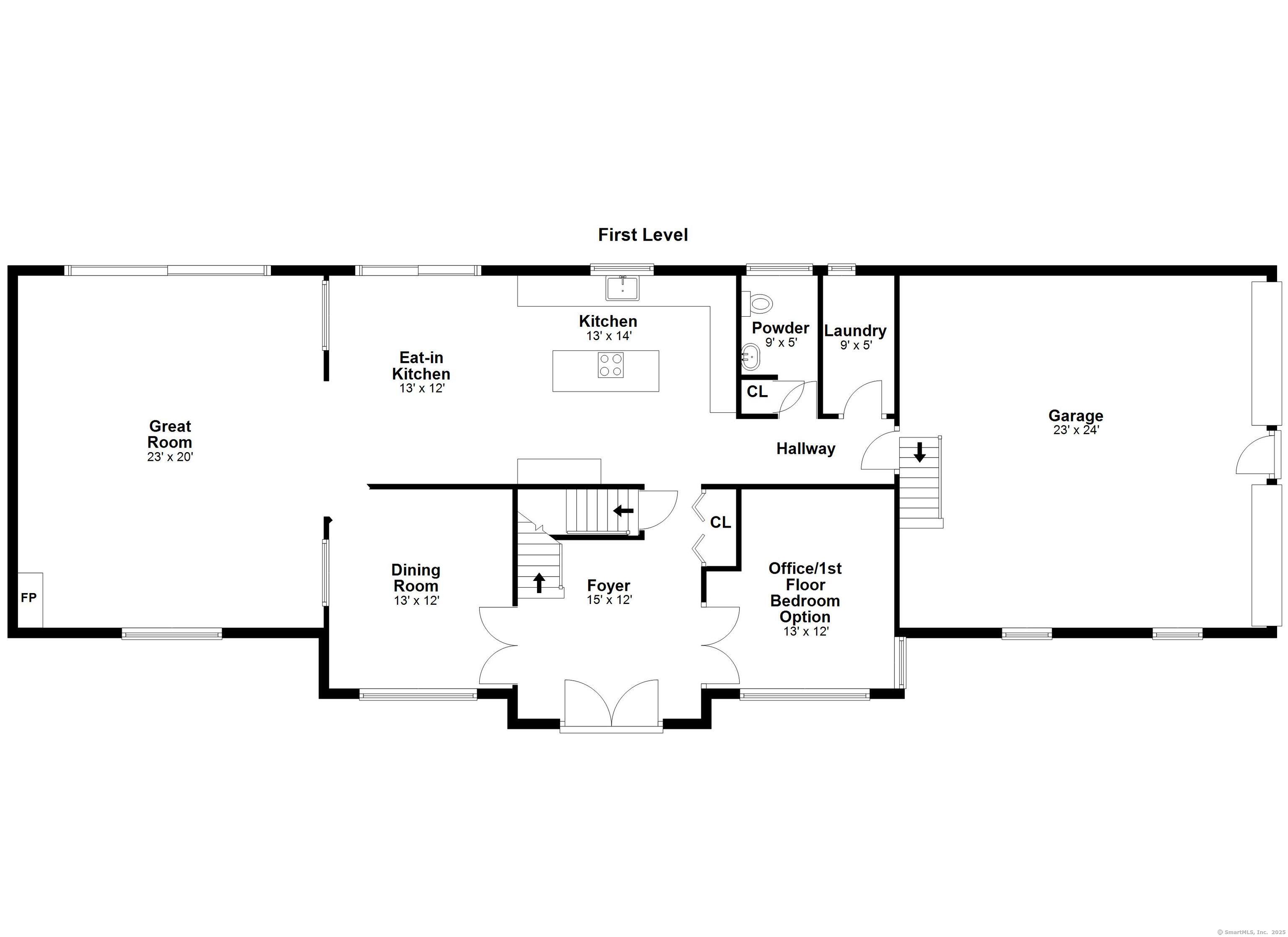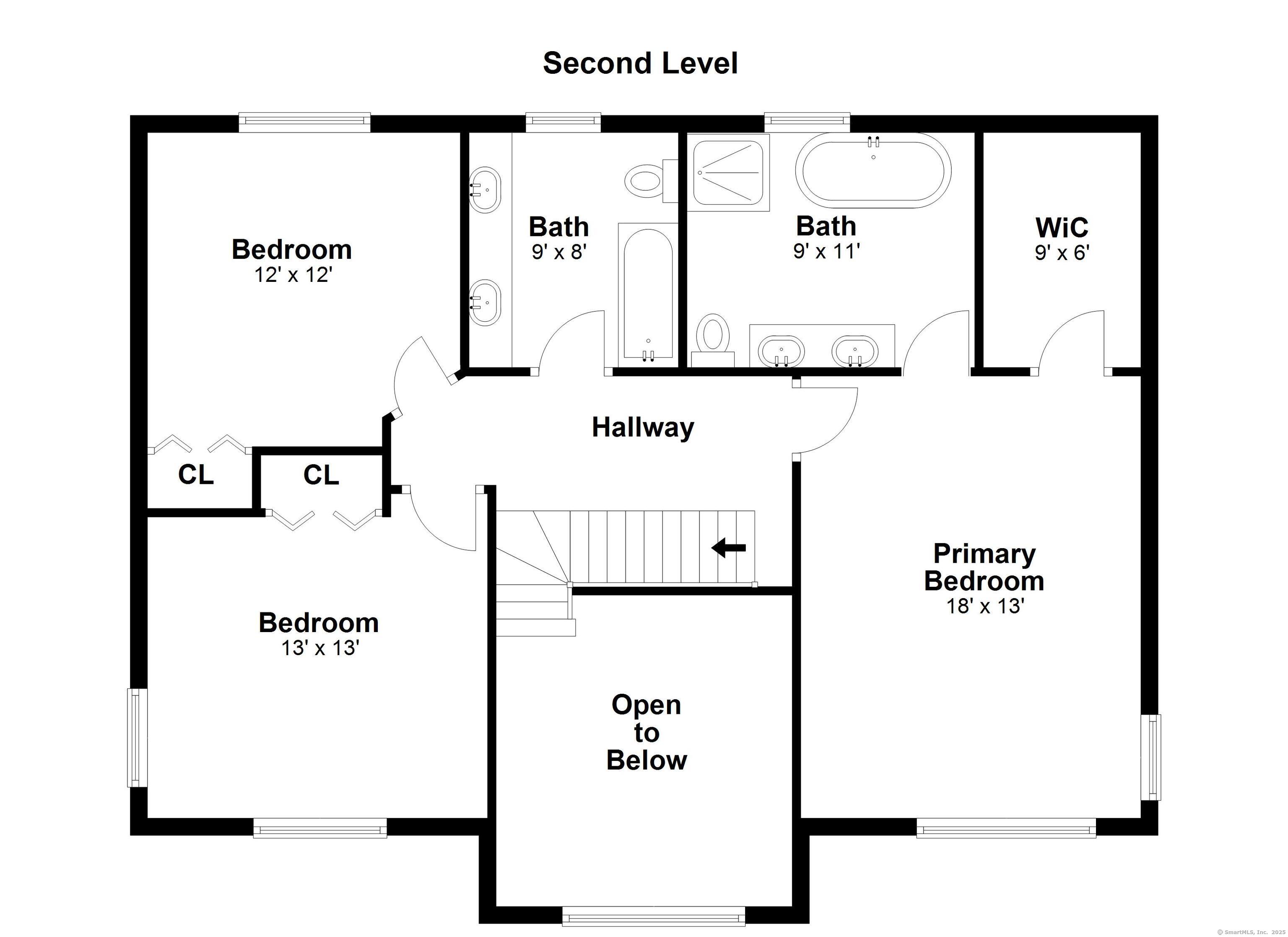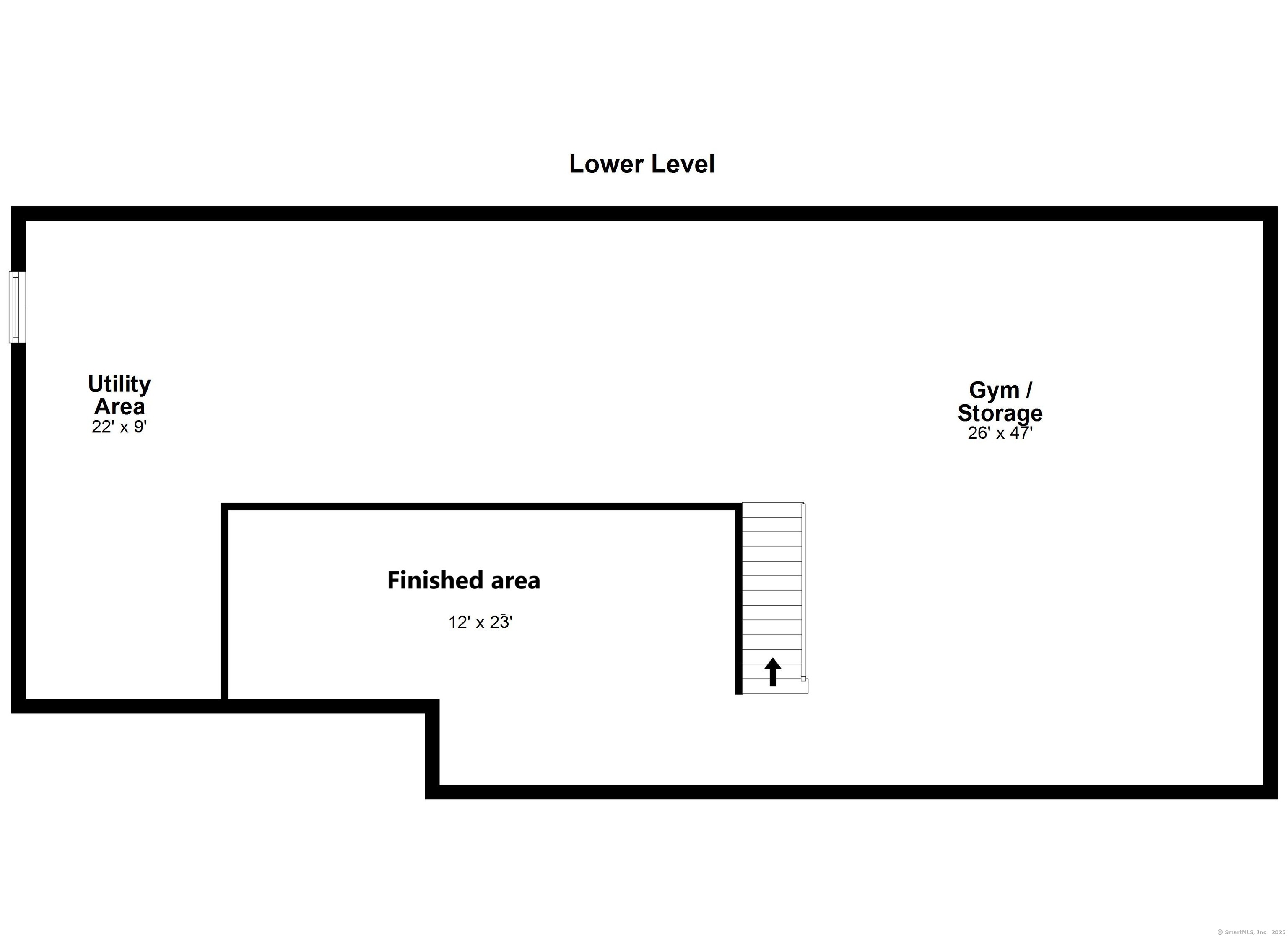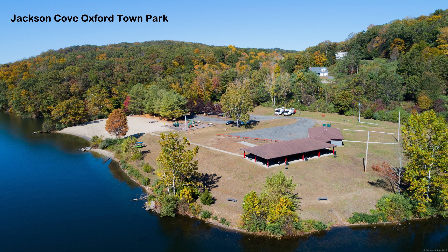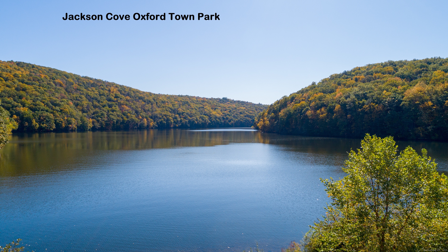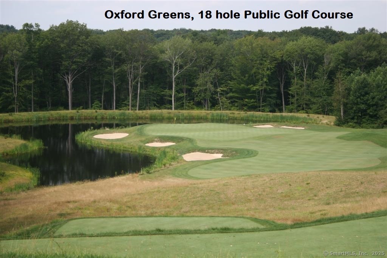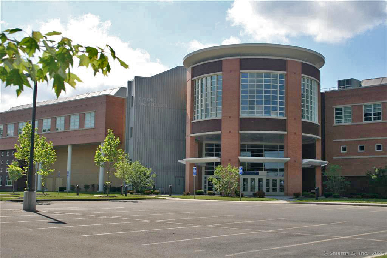More about this Property
If you are interested in more information or having a tour of this property with an experienced agent, please fill out this quick form and we will get back to you!
43 Tram Drive, Oxford CT 06478
Current Price: $675,000
 4 beds
4 beds  3 baths
3 baths  2560 sq. ft
2560 sq. ft
Last Update: 6/21/2025
Property Type: Single Family For Sale
Set back from the road in the heart of Quaker Farms, the 200 new blacktop driveway leads to the 100x100 crushed stone entry/turnaround * PRETTY CURB APPEAL* LIGHT & BRIGHT * VAULTED GREAT ROOM with PALLADIUM WINDOW, GAS FIREPLACE * MAIN FLOOR OFFICE/Possible 4th BEDROOM OPTION * CONTEMPORARY STYLE * OPEN FLOOR PLAN * The double door entry opens to the gracious two story foyer with Palladium window and two sets double French doors leading to both formal dining room and office/4th bedroom option. The expansive kitchen features center island, cooktop, NEW wall oven/microwave combo, built-in desk and eating area with sliders to the private yard! Kitchen opens to the massive vaulted Great Room with Palladium window, corner gas fireplace, NEW HARDWOOD FLOORS and 4 door sliders to the deck! Second floor includes generous sized BRs with the Primary bedroom featuring vaulted ceiling and NEWLY RENOVATED (2024) full bath with double sink, tile shower and soaking tub *NEW AC * Pellet Stove w/self feeder * NEW CARPET BEDROOMS * House currently used as 3BR. Beautifully situated on 1.82 private, quiet acres in neighborhood of connecting cul de sacs. Great location for walking, bike riding. Enjoy all that Oxford has to offer; minutes to Oxford Greens golf course; Jackson Cove Park with sandy beach; swimming, kayaking, lifeguards and concerts in the summertime! Quarry Walk Shopping center for grocery, restaurants, boutiques, medical facilities and more!
GPS Friendly
MLS #: 24091638
Style: Colonial
Color:
Total Rooms:
Bedrooms: 4
Bathrooms: 3
Acres: 1.82
Year Built: 1996 (Public Records)
New Construction: No/Resale
Home Warranty Offered:
Property Tax: $6,654
Zoning: RESA
Mil Rate:
Assessed Value: $257,800
Potential Short Sale:
Square Footage: Estimated HEATED Sq.Ft. above grade is 2560; below grade sq feet total is ; total sq ft is 2560
| Appliances Incl.: | Oven/Range,Microwave,Refrigerator,Dishwasher,Washer,Dryer |
| Laundry Location & Info: | Main Level |
| Fireplaces: | 1 |
| Energy Features: | Thermopane Windows |
| Interior Features: | Auto Garage Door Opener,Cable - Available,Open Floor Plan |
| Energy Features: | Thermopane Windows |
| Basement Desc.: | Full,Garage Access,Hatchway Access,Interior Access,Partially Finished,Full With Hatchway |
| Exterior Siding: | Vinyl Siding,Other |
| Exterior Features: | Underground Utilities,Shed,Deck,Gutters |
| Foundation: | Concrete |
| Roof: | Asphalt Shingle |
| Parking Spaces: | 2 |
| Garage/Parking Type: | Attached Garage |
| Swimming Pool: | 0 |
| Waterfront Feat.: | Not Applicable |
| Lot Description: | In Subdivision,Lightly Wooded,On Cul-De-Sac |
| Occupied: | Owner |
Hot Water System
Heat Type:
Fueled By: Hot Air.
Cooling: Central Air
Fuel Tank Location: Above Ground
Water Service: Private Well
Sewage System: Septic
Elementary: Per Board of Ed
Intermediate: Oxford Center
Middle: Oxford Middle School
High School: Per Board of Ed
Current List Price: $675,000
Original List Price: $675,000
DOM: 51
Listing Date: 5/1/2025
Last Updated: 5/9/2025 3:09:00 PM
List Agent Name: Pat Blanko
List Office Name: William Raveis Real Estate
