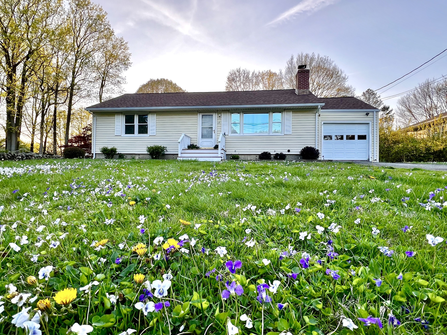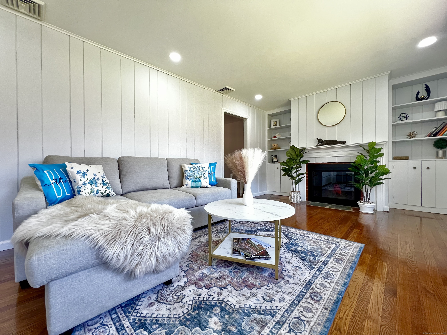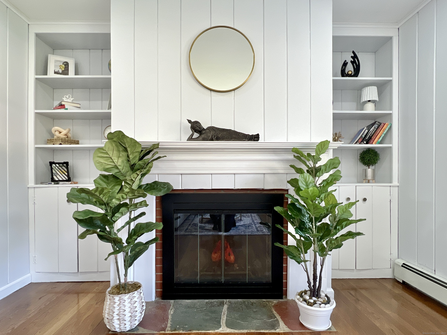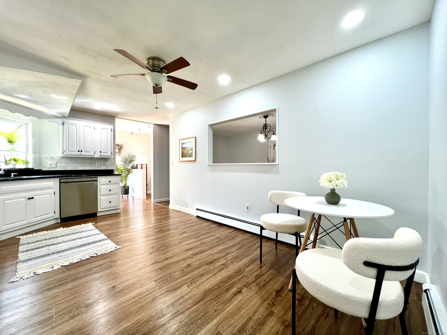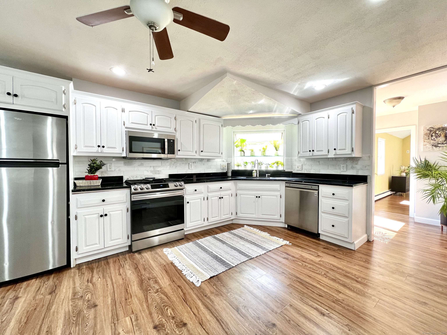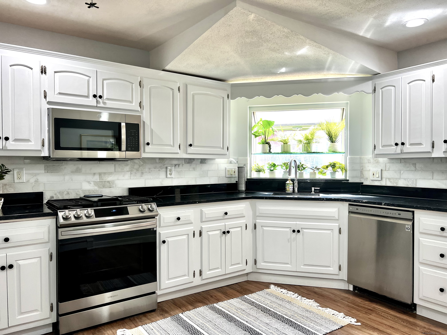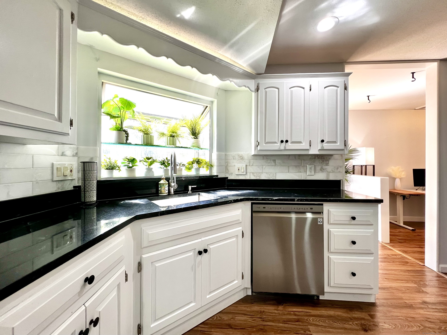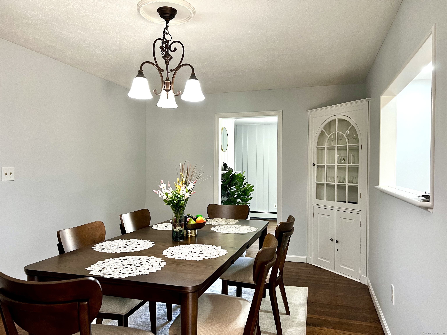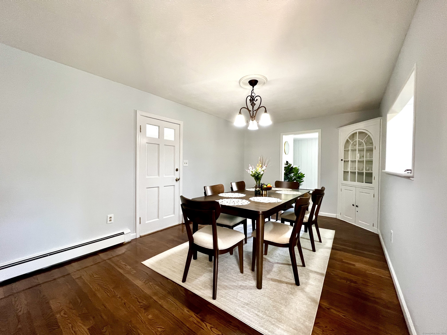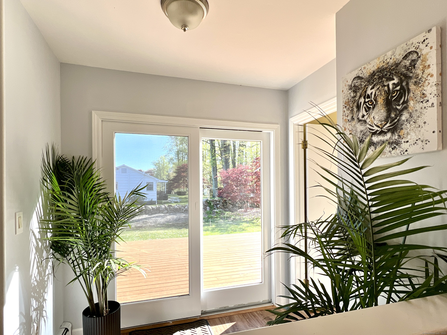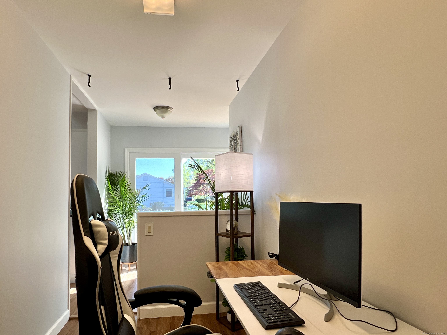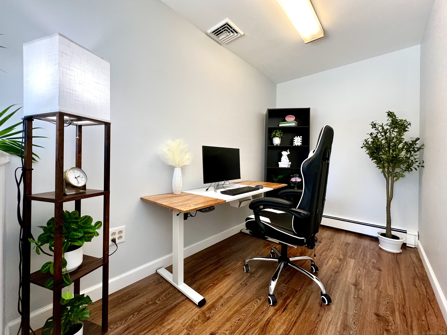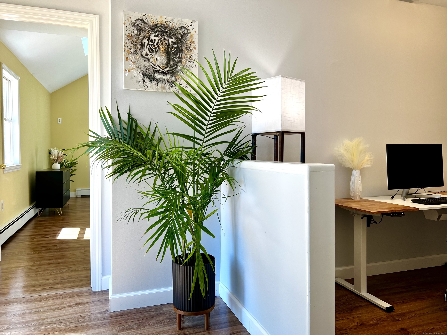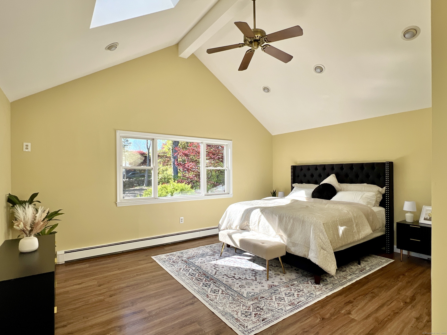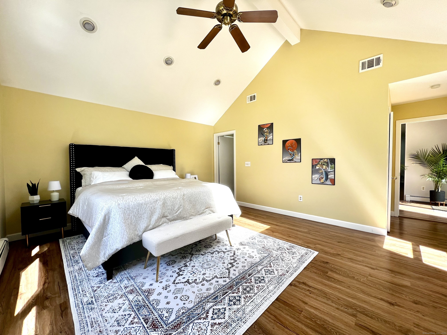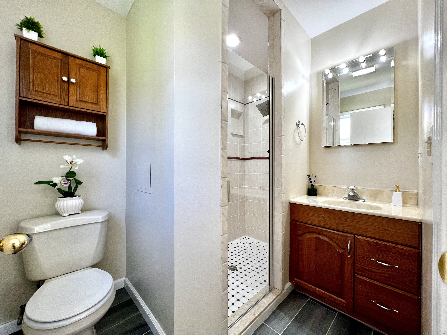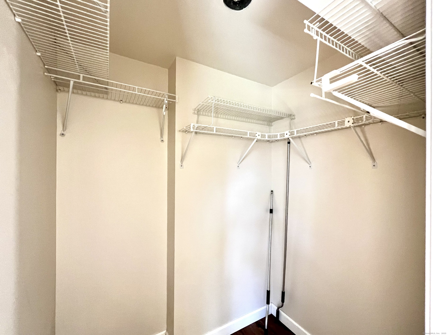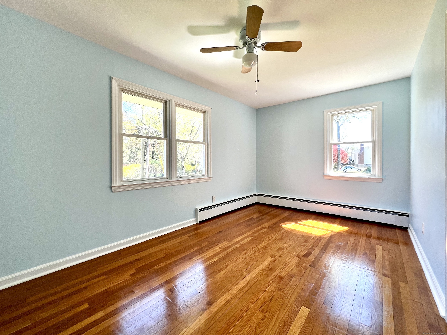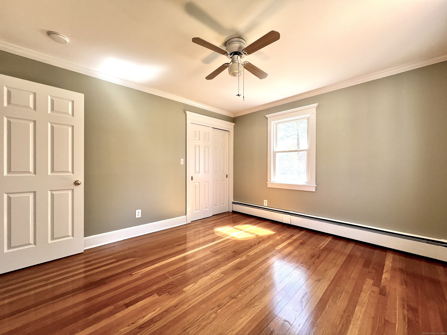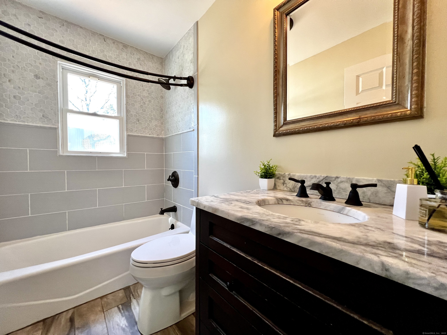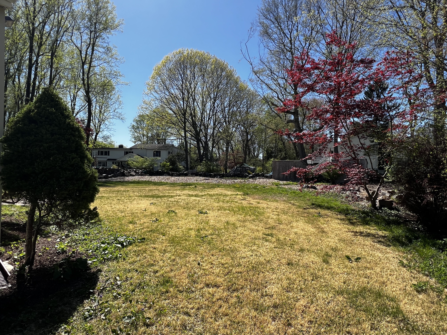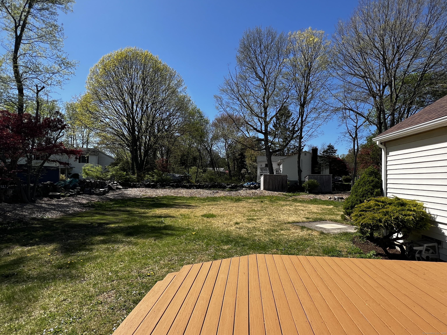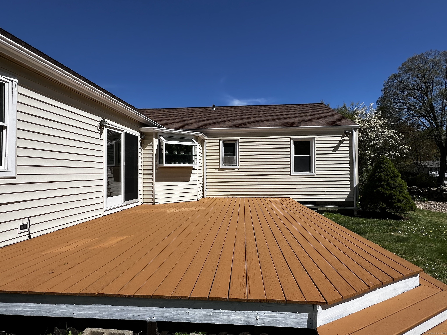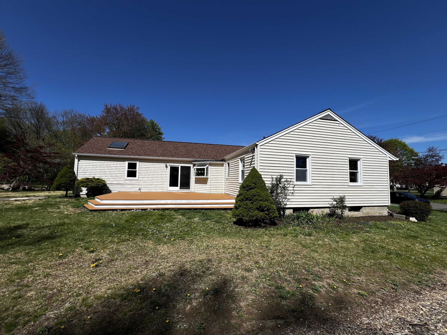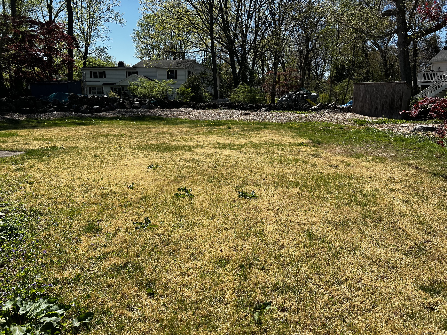More about this Property
If you are interested in more information or having a tour of this property with an experienced agent, please fill out this quick form and we will get back to you!
115 Deerfield Drive, Trumbull CT 06611
Current Price: $599,000
 3 beds
3 beds  2 baths
2 baths  2168 sq. ft
2168 sq. ft
Last Update: 6/20/2025
Property Type: Single Family For Sale
HIGHEST and BEST offers by 5pm Monday, May 5th. Dreaming of a big backyard and a move-in ready home? This is it! This beautifully updated 3 Bdrm, 2 bath ranch style home has it all. Public water, public sewer, and fueled by gas from the street. Nestled on a quiet street, this charmer offers a bright and inviting layout, ideal for both relaxed living and effortless entertaining. The large eat-in kitchen features a stunning marble backsplash, black granite countertops, ample cabinetry and new luxury vinyl flooring that flows through to the sliding glass doors and out to the expansive deck in the backyard. The large primary bedroom is a true retreat, featuring soaring ceilings that create a sense of space and serenity, a private bath and a walk-in closet. Adjacent to the primary bedroom is an home office that has the added benefit of looking out through the large glass doors to the back. This home has central air conditioning, a three year-old roof and a brand new heating system. The wood floors have all been refinished and just gleam! The one car garage is attached to the home and has convenient interior access. There is a partially finished basement that could act as a playroom, an extra den or a workout area. Hall bath has a radiant heated floor! This lovingly maintained home is move-in ready and perfectly located close to parks, schools, shopping, and major commuter routes. 115 Deerfield Drive is everything youve been searching for - and more!
From the Merritt Parkway, North on Main Street, right on Edison Road, Right onto Leonard Place and then right onto Deerfield Drive.
MLS #: 24091629
Style: Ranch
Color:
Total Rooms:
Bedrooms: 3
Bathrooms: 2
Acres: 0.46
Year Built: 1953 (Public Records)
New Construction: No/Resale
Home Warranty Offered:
Property Tax: $9,260
Zoning: A
Mil Rate:
Assessed Value: $257,880
Potential Short Sale:
Square Footage: Estimated HEATED Sq.Ft. above grade is 1718; below grade sq feet total is 450; total sq ft is 2168
| Appliances Incl.: | Gas Range,Microwave,Refrigerator,Dishwasher,Washer,Dryer |
| Laundry Location & Info: | Lower Level Basement |
| Fireplaces: | 1 |
| Energy Features: | Programmable Thermostat,Thermopane Windows |
| Energy Features: | Programmable Thermostat,Thermopane Windows |
| Home Automation: | Thermostat(s) |
| Basement Desc.: | Full,Partially Finished |
| Exterior Siding: | Vinyl Siding |
| Exterior Features: | Deck,Gutters |
| Foundation: | Concrete |
| Roof: | Asphalt Shingle |
| Parking Spaces: | 1 |
| Driveway Type: | Private,Paved |
| Garage/Parking Type: | Attached Garage,Driveway |
| Swimming Pool: | 0 |
| Waterfront Feat.: | Not Applicable |
| Lot Description: | Dry,Level Lot,Cleared,Open Lot |
| Nearby Amenities: | Library,Park,Public Transportation,Shopping/Mall |
| Occupied: | Vacant |
Hot Water System
Heat Type:
Fueled By: Hot Water.
Cooling: Central Air
Fuel Tank Location:
Water Service: Public Water Connected
Sewage System: Public Sewer Connected
Elementary: Frenchtown
Intermediate:
Middle:
High School: Per Board of Ed
Current List Price: $599,000
Original List Price: $599,000
DOM: 22
Listing Date: 4/28/2025
Last Updated: 5/22/2025 10:31:22 PM
Expected Active Date: 4/30/2025
List Agent Name: Kim Burke
List Office Name: Berkshire Hathaway NE Prop.
