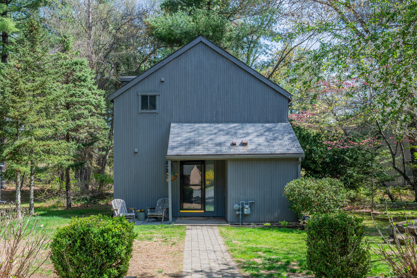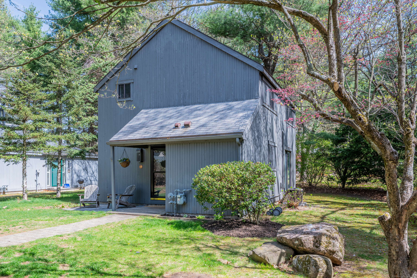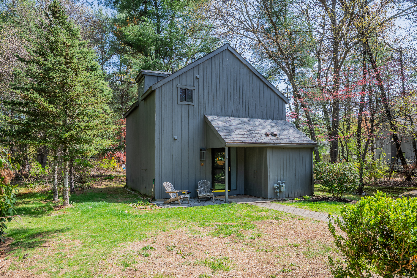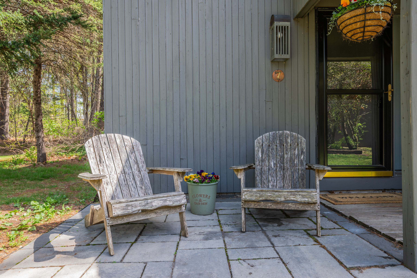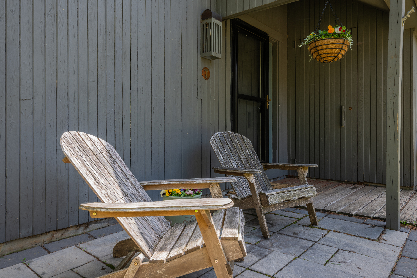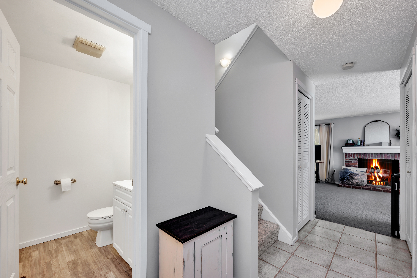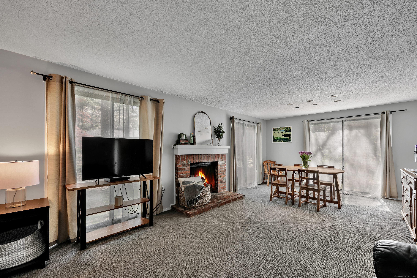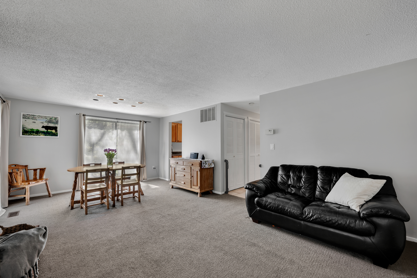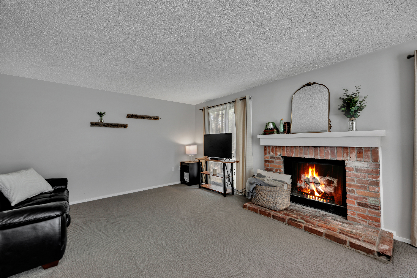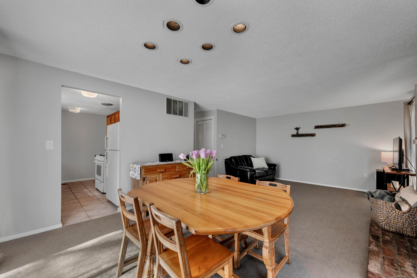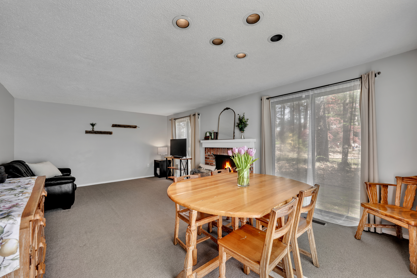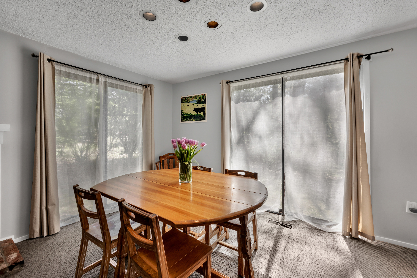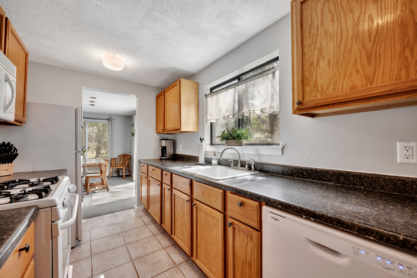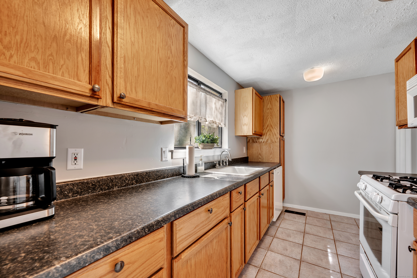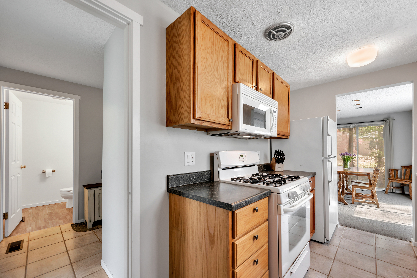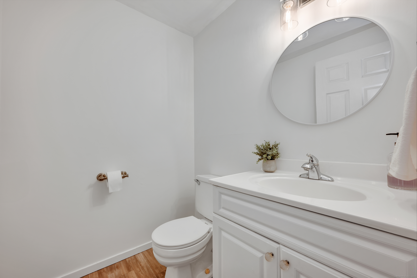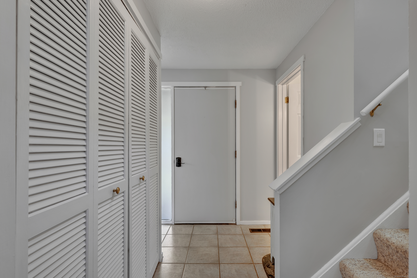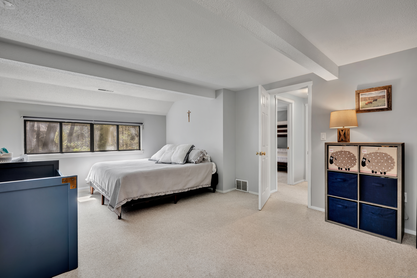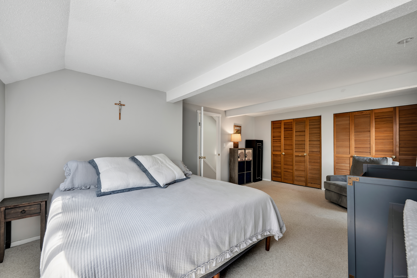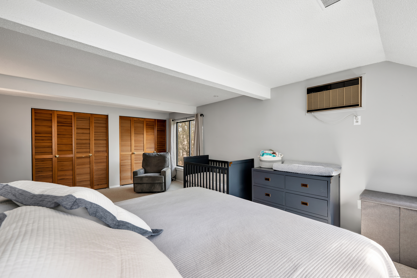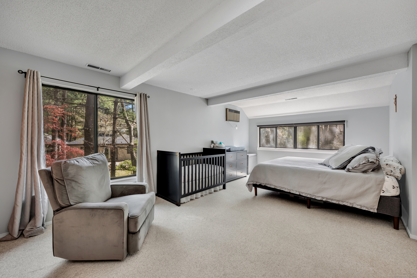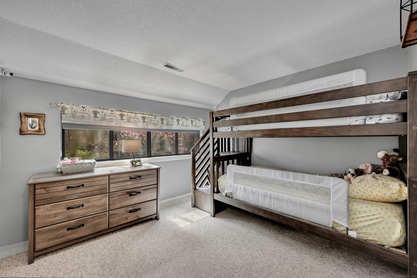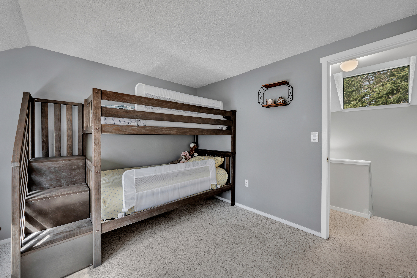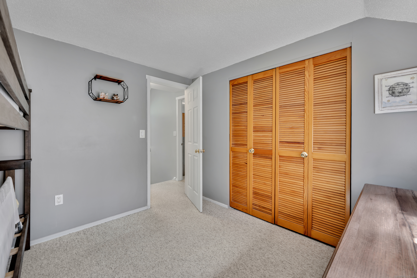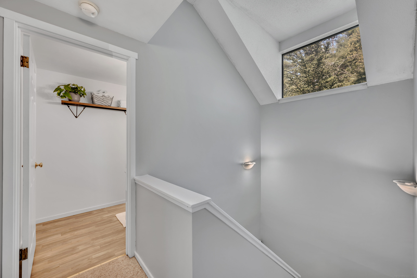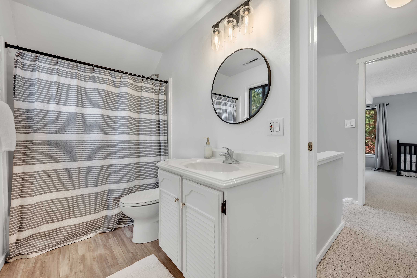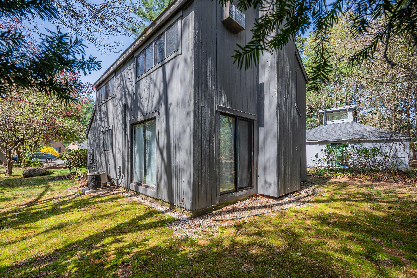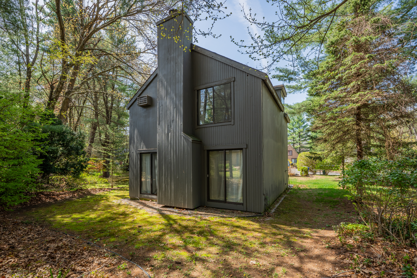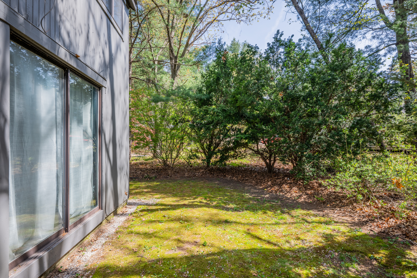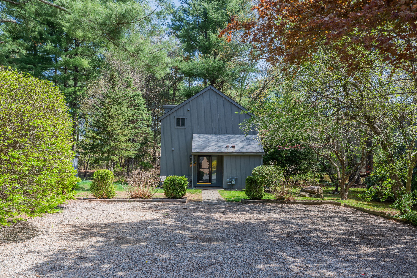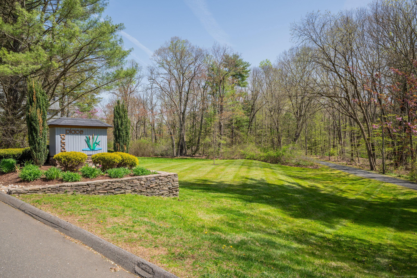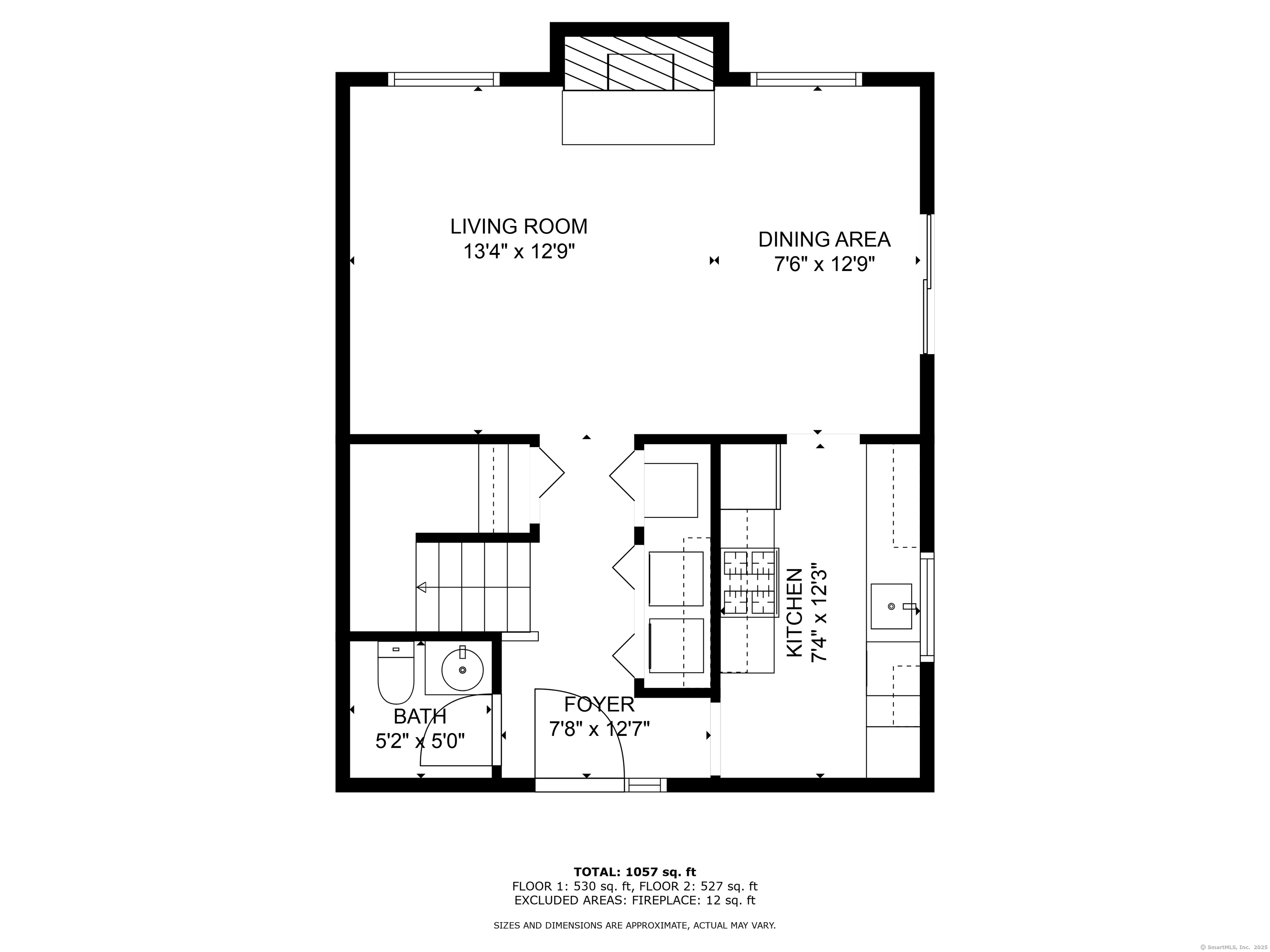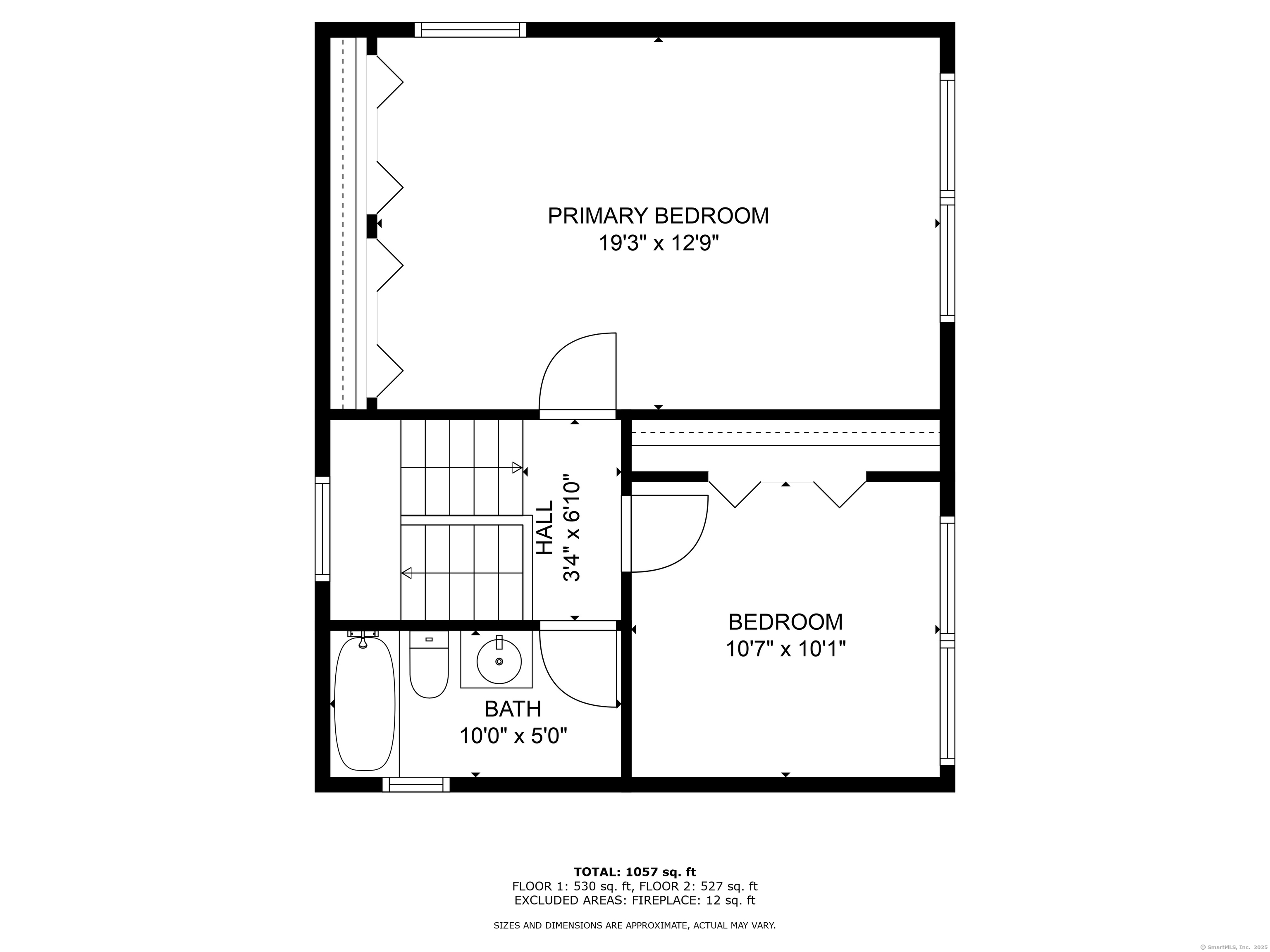More about this Property
If you are interested in more information or having a tour of this property with an experienced agent, please fill out this quick form and we will get back to you!
7 Gray Pine Common, Avon CT 06001
Current Price: $305,000
 2 beds
2 beds  2 baths
2 baths  1144 sq. ft
1144 sq. ft
Last Update: 6/5/2025
Property Type: Condo/Co-Op For Sale
Welcome to 7 Gray Pine Common, a well maintained detached single-family home nestled in a desirable Avon neighborhood. This inviting 2-bedroom, 1.5-bathroom home offers comfort, convenience, and charm in every detail. Downstairs you will find a long galley style kitchen, open concept living room/dining room and a well appointed half bath for all your guests. Under the carpet you will find hardwood floors waiting to be revealed and refinished to your liking. A wood-burning fireplace with stone hearth creates a warm focal point, perfect for relaxing or entertaining. For optimal privacy both bedrooms and full bathroom are located on the second floor. The large primary bedroom offers double closets for ample storage and a peaceful retreat at the end of the day. Additional highlights include central air for year-round comfort, good size storage shed with easy access and a fresh coat of paint throughout. Enjoy the seasonal beauty and quiet surroundings of the neighborhood, walking the trails around the pond and complex or relax on your patio. All of this while still being conveniently located to grocery stores, shoppes, restaurants & so much more! HOA is $485 annually. District tax is bi-annually currently $665.46. LAND LEASE IS PAID IN FULL!
Subject to seller finding suitable housing. Not an FHA Approved Complex.
GPS Friendly
MLS #: 24091609
Style: Single Family Detached
Color:
Total Rooms:
Bedrooms: 2
Bathrooms: 2
Acres: 0
Year Built: 1978 (Public Records)
New Construction: No/Resale
Home Warranty Offered:
Property Tax: $4,988
Zoning: IP
Mil Rate:
Assessed Value: $168,170
Potential Short Sale:
Square Footage: Estimated HEATED Sq.Ft. above grade is 1144; below grade sq feet total is ; total sq ft is 1144
| Appliances Incl.: | Oven/Range,Refrigerator,Dishwasher,Washer,Dryer |
| Laundry Location & Info: | Main Level |
| Fireplaces: | 1 |
| Basement Desc.: | None |
| Exterior Siding: | Vertical Siding,Cedar |
| Parking Spaces: | 0 |
| Garage/Parking Type: | None,Assigned Parking |
| Swimming Pool: | 0 |
| Waterfront Feat.: | Not Applicable |
| Lot Description: | Lightly Wooded,Level Lot |
| Nearby Amenities: | Basketball Court,Golf Course,Library,Playground/Tot Lot,Shopping/Mall |
| Occupied: | Owner |
HOA Fee Amount 485
HOA Fee Frequency: Annually
Association Amenities: Tennis Courts.
Association Fee Includes:
Hot Water System
Heat Type:
Fueled By: Hot Air.
Cooling: Central Air
Fuel Tank Location:
Water Service: Public Water Connected
Sewage System: Public Sewer Connected
Elementary: Per Board of Ed
Intermediate:
Middle:
High School: Per Board of Ed
Current List Price: $305,000
Original List Price: $305,000
DOM: 33
Listing Date: 4/29/2025
Last Updated: 5/10/2025 3:19:20 PM
Expected Active Date: 5/3/2025
List Agent Name: Jennifer Stich
List Office Name: Tier 1 Real Estate
