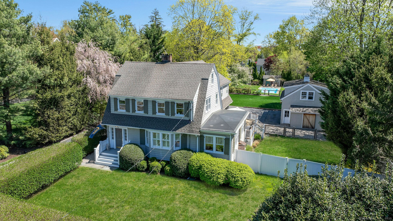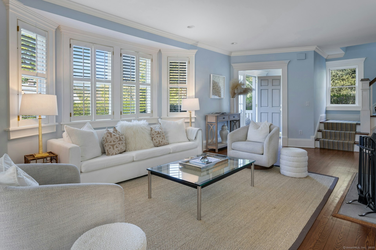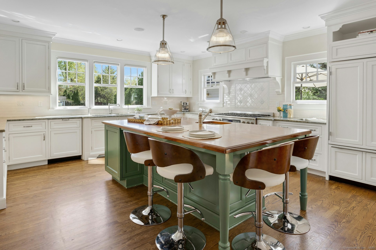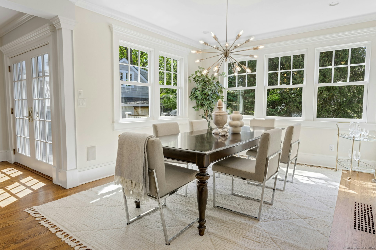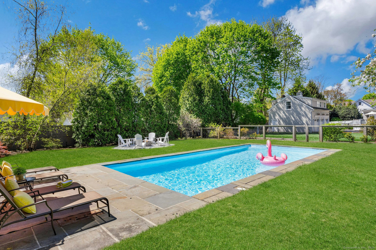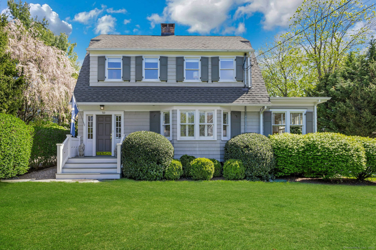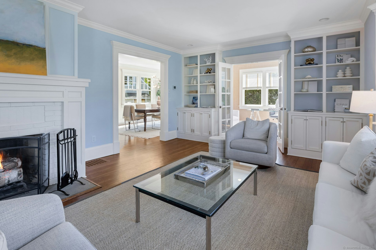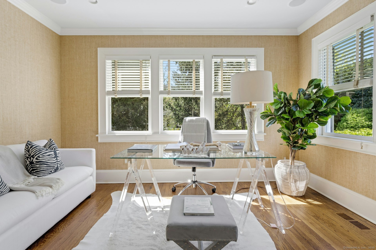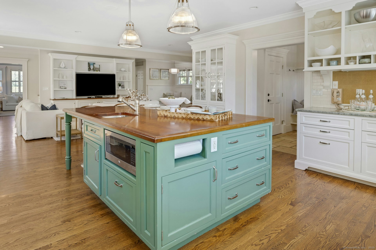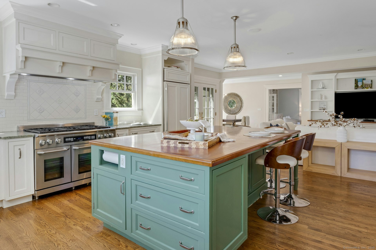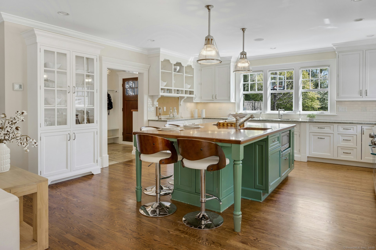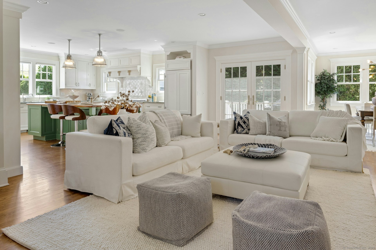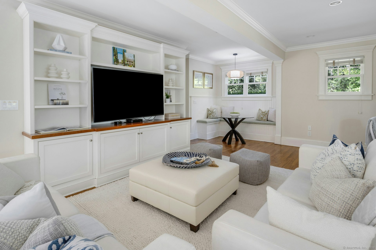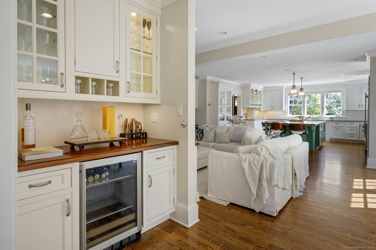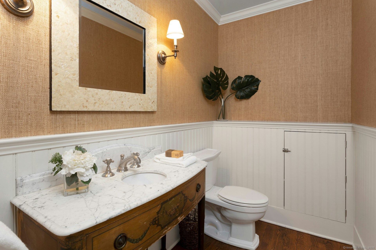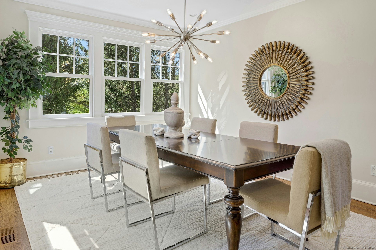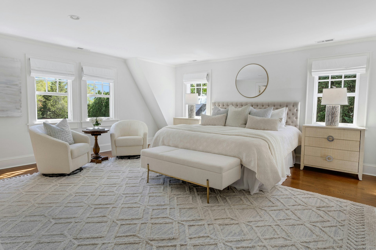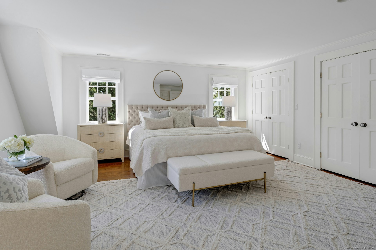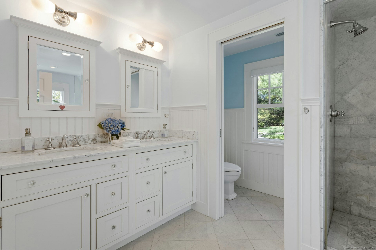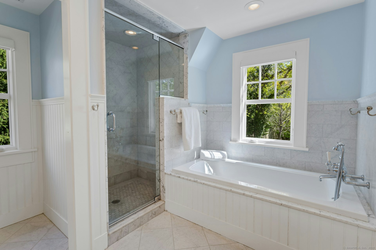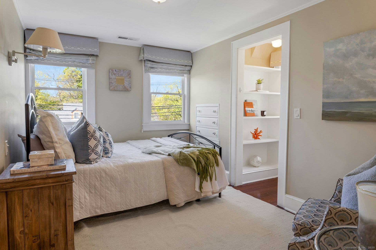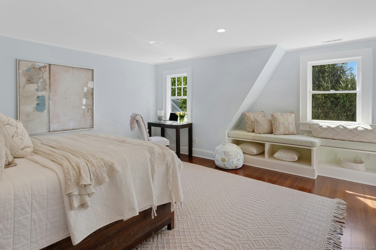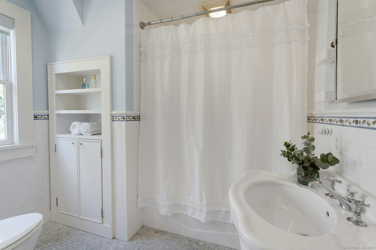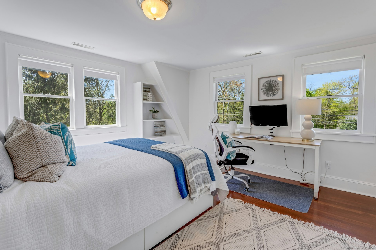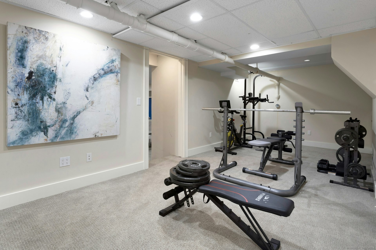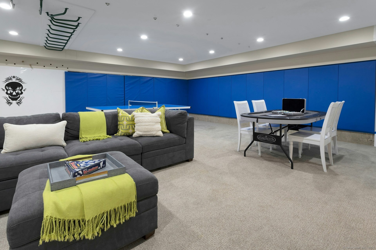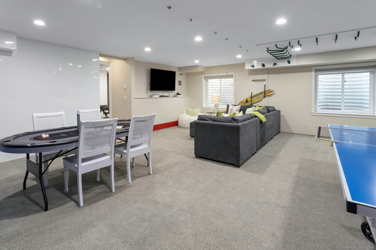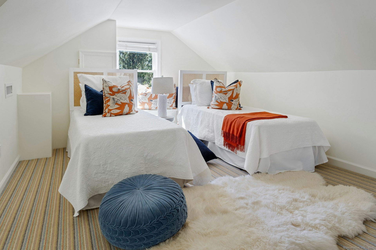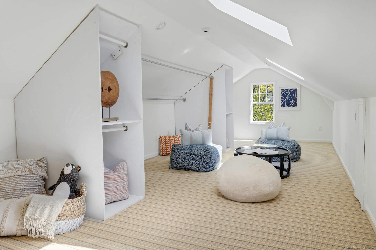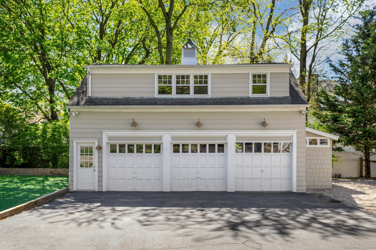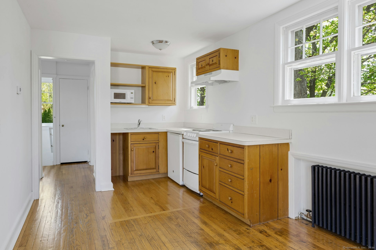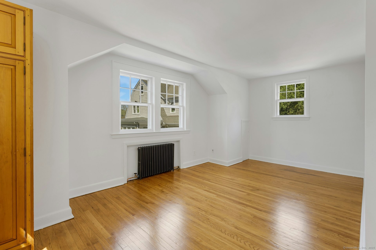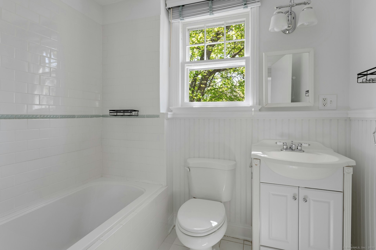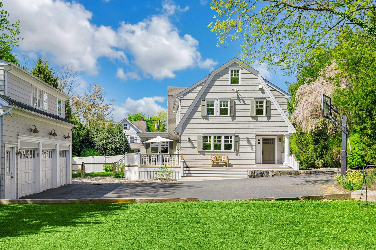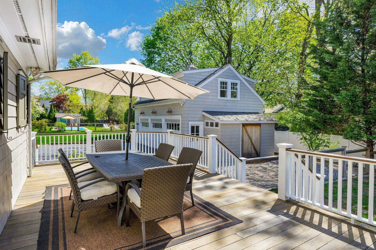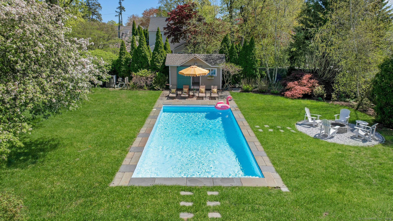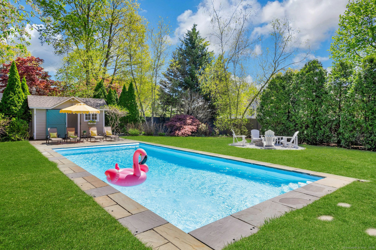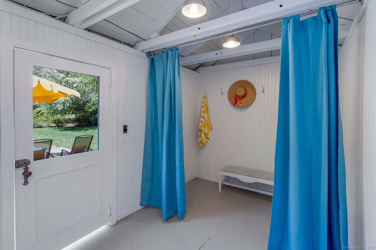More about this Property
If you are interested in more information or having a tour of this property with an experienced agent, please fill out this quick form and we will get back to you!
50 Mansfield Avenue, Darien CT 06820
Current Price: $2,750,000
 5 beds
5 beds  4 baths
4 baths  4376 sq. ft
4376 sq. ft
Last Update: 6/23/2025
Property Type: Single Family For Sale
Experience the best of Darien in this extraordinary in-town retreat - a rare blend of luxury, lifestyle, and location. Steps from top-rated schools, Metro North, shops, and dining, this home is a true sanctuary with every modern amenity. Beyond the gracious front entry, discover light-filled spaces designed for effortless entertaining: an elegant living room with fireplace, an inspiring sunroom/office, and a gourmet kitchen with granite island and stainless appliances flowing seamlessly to the outdoors. Your private backyard oasis awaits featuring an oversized patio, in-ground pool, and lush, professionally landscaped gardens, all framed by mature specimen trees. The spacious primary suite offers a spa-like marble bath with soaking tub and walk-in shower. Three additional bedrooms and a full bath complete the second floor, while a finished lower level and expansive walk-up attic add versatile living space. An extraordinary bonus: the detached three-car garage with a fully outfitted 550+ SF legal ADU/guest house above - complete with kitchen, living room, bedroom, and full bath - perfect for guests, an au pair, or working from home. In-town Darien living has never looked so good.
Post Road to Mansfield
MLS #: 24091592
Style: Colonial
Color:
Total Rooms:
Bedrooms: 5
Bathrooms: 4
Acres: 0.68
Year Built: 1926 (Public Records)
New Construction: No/Resale
Home Warranty Offered:
Property Tax: $20,450
Zoning: R13
Mil Rate:
Assessed Value: $1,392,090
Potential Short Sale:
Square Footage: Estimated HEATED Sq.Ft. above grade is 3446; below grade sq feet total is 930; total sq ft is 4376
| Appliances Incl.: | Gas Cooktop,Oven/Range,Microwave,Subzero,Dishwasher,Washer,Dryer |
| Laundry Location & Info: | Upper Level |
| Fireplaces: | 1 |
| Energy Features: | Generator |
| Interior Features: | Audio System,Security System |
| Energy Features: | Generator |
| Basement Desc.: | Full,Heated,Storage,Fully Finished,Cooled,Interior Access |
| Exterior Siding: | Shingle |
| Exterior Features: | Deck,Guest House,Underground Sprinkler |
| Foundation: | Block |
| Roof: | Asphalt Shingle |
| Parking Spaces: | 3 |
| Garage/Parking Type: | Detached Garage |
| Swimming Pool: | 1 |
| Waterfront Feat.: | Beach Rights |
| Lot Description: | Level Lot,Professionally Landscaped |
| Nearby Amenities: | Library,Park,Public Transportation |
| In Flood Zone: | 0 |
| Occupied: | Owner |
Hot Water System
Heat Type:
Fueled By: Hot Air,Zoned.
Cooling: Central Air
Fuel Tank Location: In Basement
Water Service: Public Water Connected
Sewage System: Public Sewer Connected
Elementary: Royle
Intermediate:
Middle: Middlesex
High School: Darien
Current List Price: $2,750,000
Original List Price: $2,750,000
DOM: 10
Listing Date: 4/29/2025
Last Updated: 5/9/2025 9:14:52 PM
List Agent Name: Genevieve Schettino
List Office Name: Compass Connecticut, LLC
