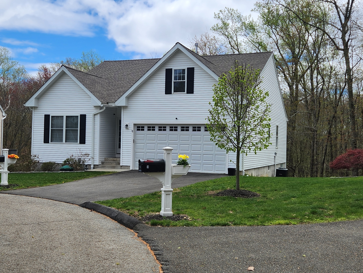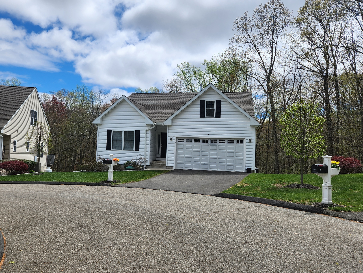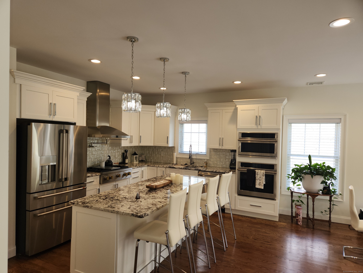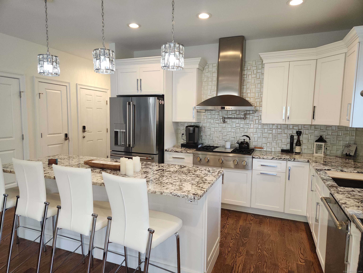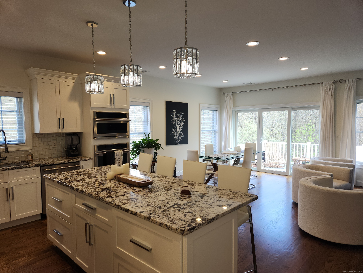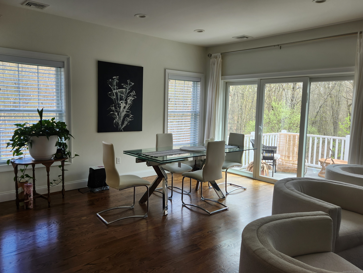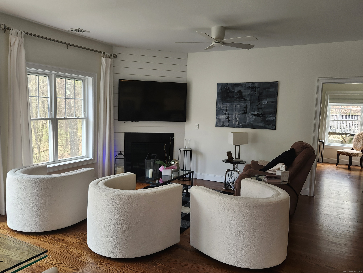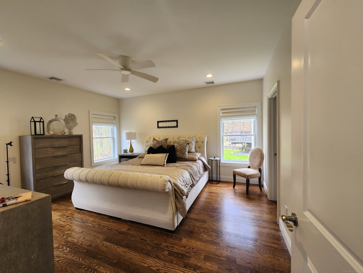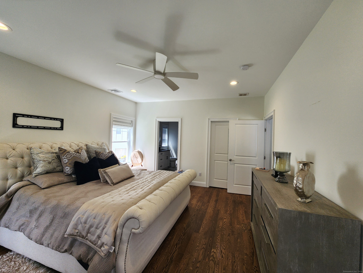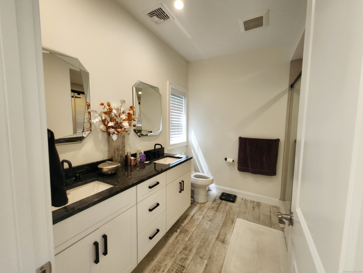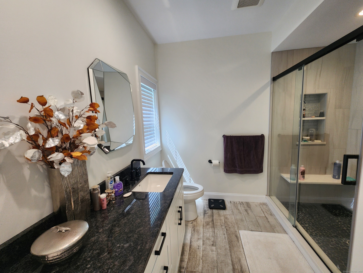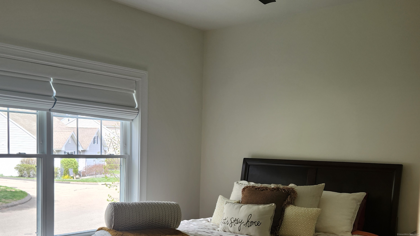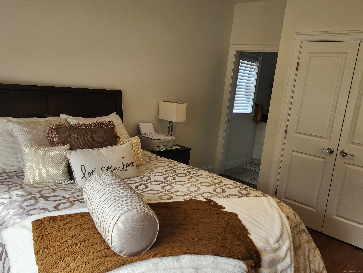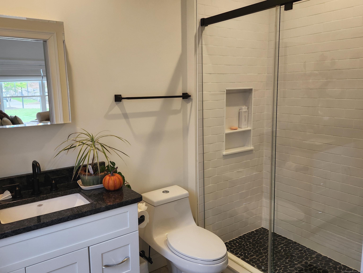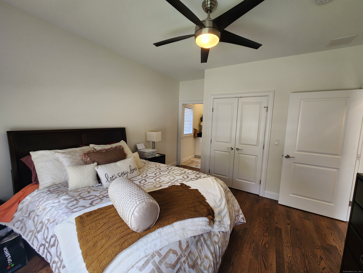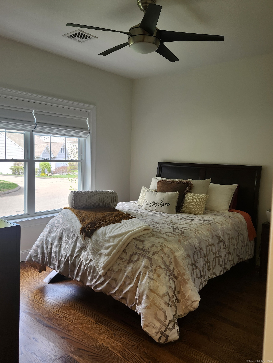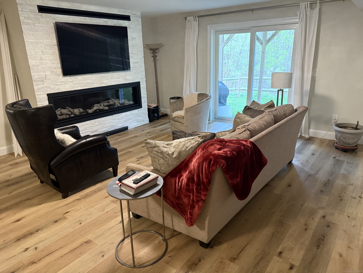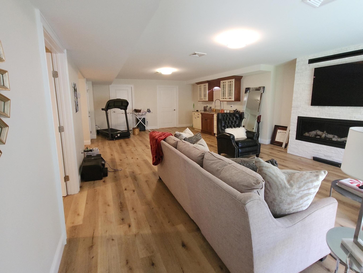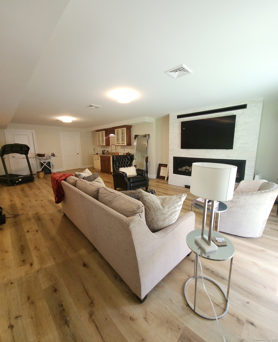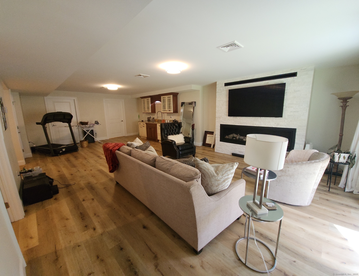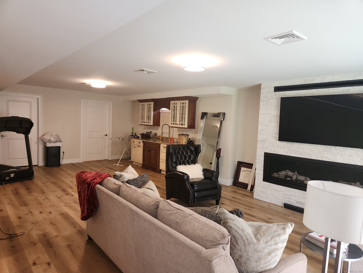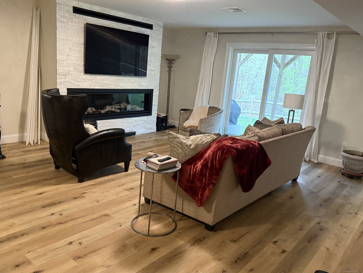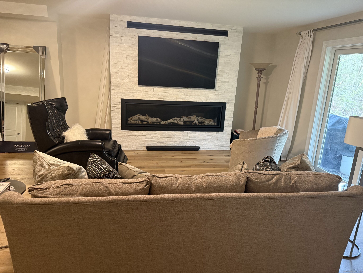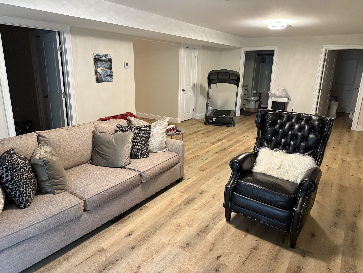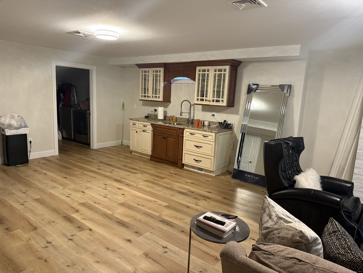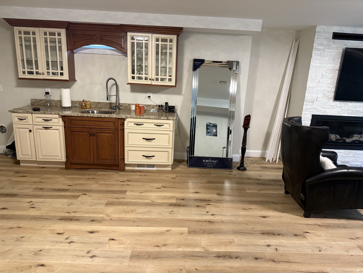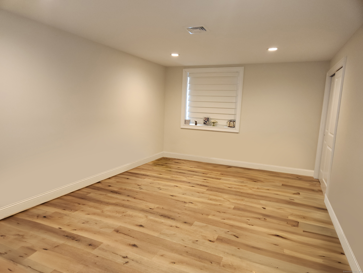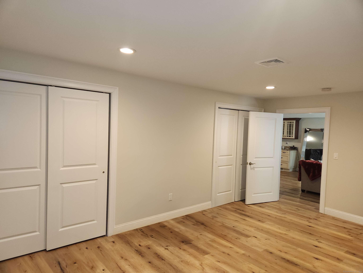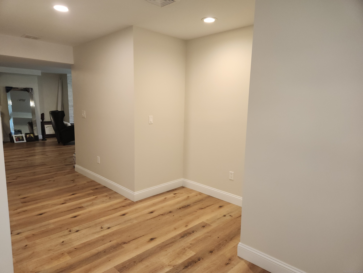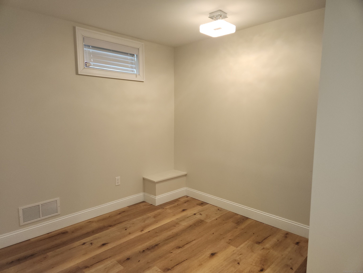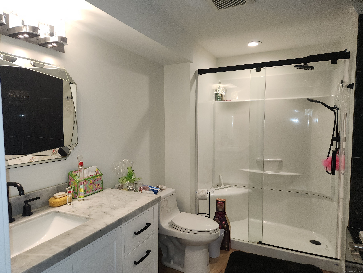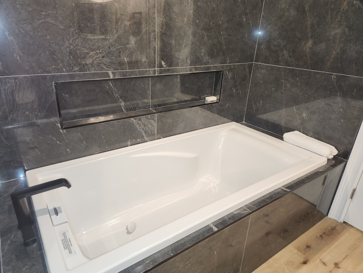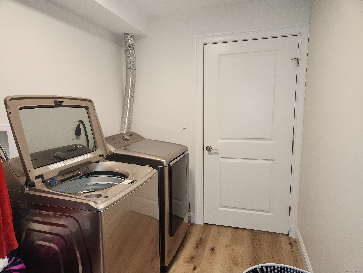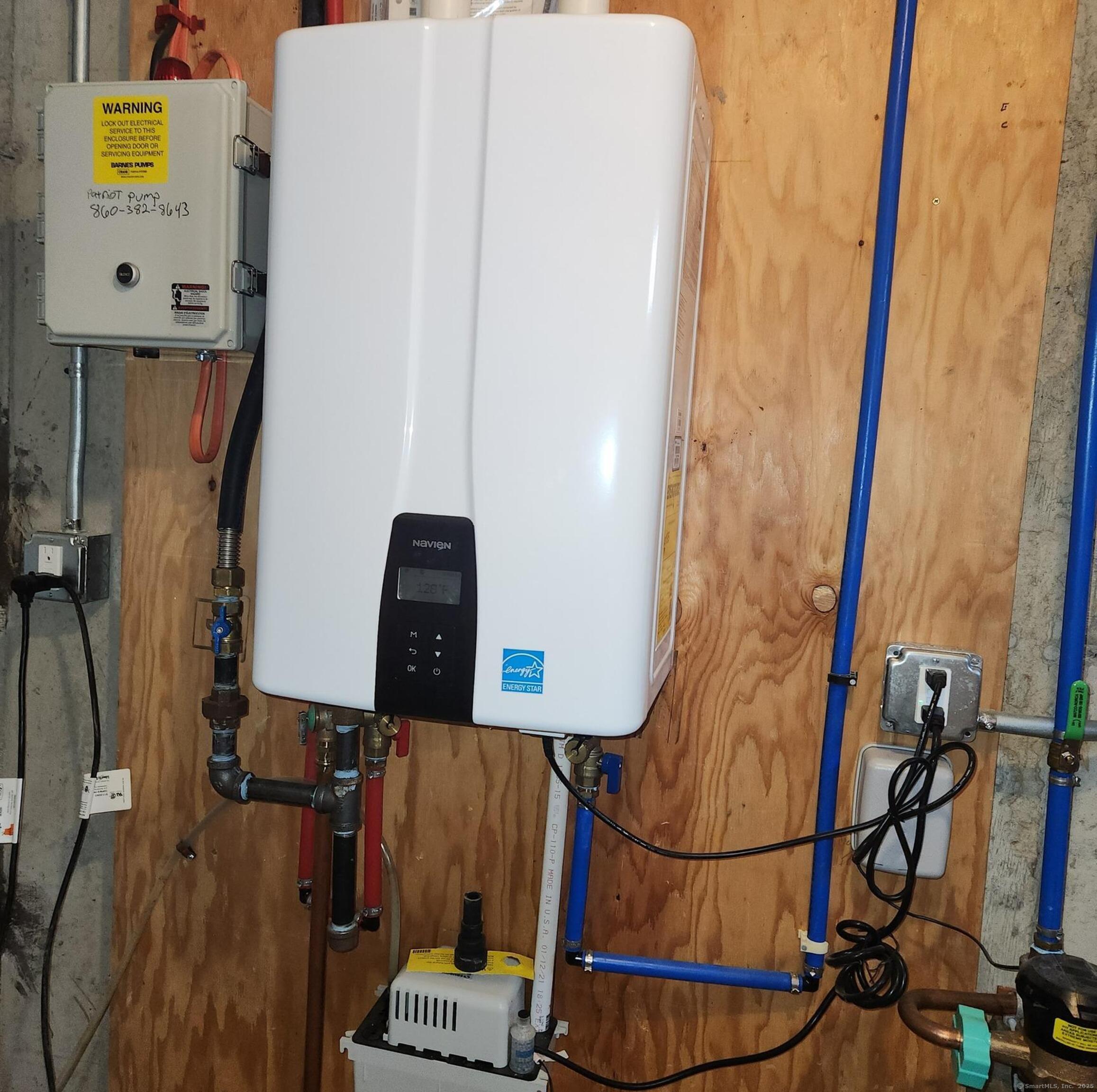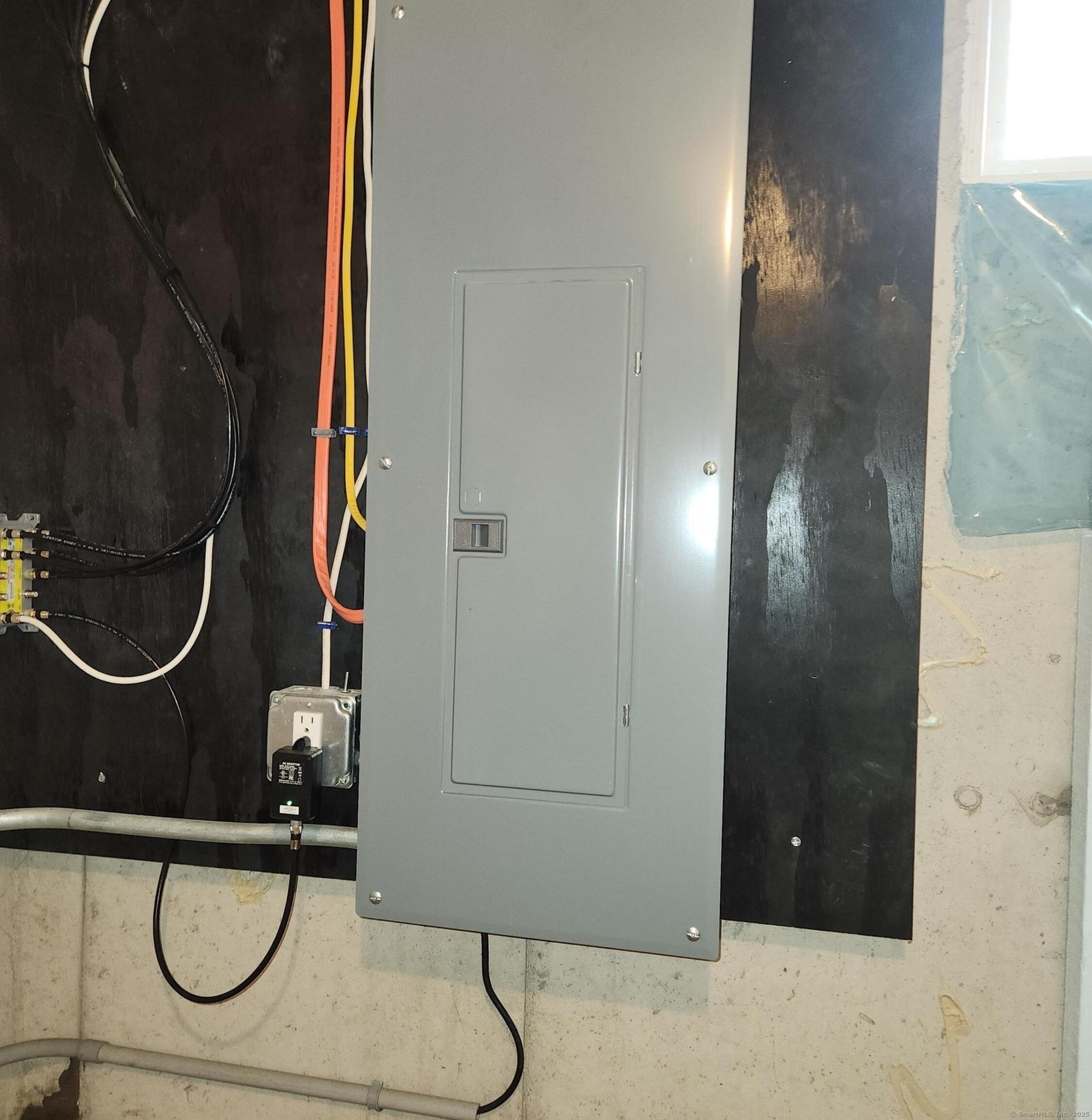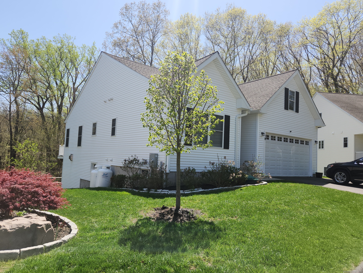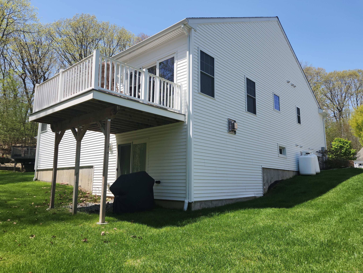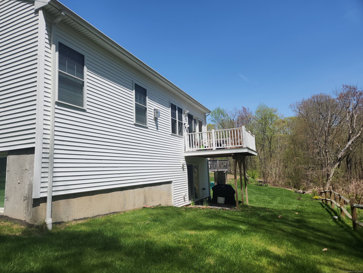More about this Property
If you are interested in more information or having a tour of this property with an experienced agent, please fill out this quick form and we will get back to you!
286 Beth Lane, Waterbury CT 06705
Current Price: $410,000
 3 beds
3 beds  4 baths
4 baths  2563 sq. ft
2563 sq. ft
Last Update: 7/3/2025
Property Type: Condo/Co-Op For Sale
Woods Edge, an amazing well established neighborhood and the ONLY 55+ community in Waterbury! This astounding home was constructed in 2021, located near the end of the cul-de-sac of only 20 homes! An open floor plan accentuates the spaciousness and free flowing style of this home. The kitchen boasts beautiful granite countertops, upgraded stainless steel appliances including a gas stovetop with a pot filler faucet. Double oven which also serves as a microwave/air fryer. Soft-close kitchen cabinets, pantry & plenty of storage. Dining area with sliding glass doors that lead to rear deck overlooking the Finch Brook Nature Preserve & Walking Trail. Comfortable living room with delightful gas fireplace. A first floor Primary Bedroom suite w/full bath and walk in closet. A 2nd bedroom w/full bath. Gleaming hardwood floors thruout the main level. Half bath and oversized 1 car garage complete the main level. Finished lower level features a Great room with a gas fireplace, kitchen/entertainment area, 3rd bedroom, full bath complete with shower and soaking tub. Laundry room and utility room as well as finished area for a study/reading room. Central Air thruout. Possibility of an attractive assumable mortgage with generous downpayment.
Woodtick Rd to Boland, left on Beth Lane # 286 Woods Edge
MLS #: 24091586
Style: Ranch,Single Family Detached
Color: White
Total Rooms:
Bedrooms: 3
Bathrooms: 4
Acres: 0
Year Built: 2021 (Public Records)
New Construction: No/Resale
Home Warranty Offered:
Property Tax: $7,653
Zoning: RS
Mil Rate:
Assessed Value: $154,790
Potential Short Sale:
Square Footage: Estimated HEATED Sq.Ft. above grade is 1363; below grade sq feet total is 1200; total sq ft is 2563
| Appliances Incl.: | Gas Cooktop,Wall Oven,Convection Oven,Range Hood,Refrigerator,Dishwasher,Disposal |
| Laundry Location & Info: | Lower Level 10 x 5.5 laundry room in lower level |
| Fireplaces: | 2 |
| Energy Features: | Programmable Thermostat,Ridge Vents,Storm Doors,Thermopane Windows |
| Interior Features: | Auto Garage Door Opener,Open Floor Plan,Security System |
| Energy Features: | Programmable Thermostat,Ridge Vents,Storm Doors,Thermopane Windows |
| Basement Desc.: | Full,Heated,Sump Pump,Fully Finished,Cooled,Liveable Space,Full With Walk-Out |
| Exterior Siding: | Vinyl Siding |
| Exterior Features: | Underground Utilities,Deck,Gutters |
| Parking Spaces: | 2 |
| Garage/Parking Type: | Attached Garage,Off Street Parking,Driveway |
| Swimming Pool: | 0 |
| Waterfront Feat.: | Not Applicable |
| Lot Description: | Secluded,Level Lot,Sloping Lot,On Cul-De-Sac |
| Nearby Amenities: | Golf Course,Health Club,Lake,Library,Medical Facilities,Park,Public Rec Facilities,Shopping/Mall |
| In Flood Zone: | 0 |
| Occupied: | Owner |
HOA Fee Amount 285
HOA Fee Frequency: Monthly
Association Amenities: Guest Parking.
Association Fee Includes:
Hot Water System
Heat Type:
Fueled By: Hot Air.
Cooling: Ceiling Fans,Central Air
Fuel Tank Location: Above Ground
Water Service: Public Water Connected
Sewage System: Public Sewer Connected
Elementary: Per Board of Ed
Intermediate:
Middle:
High School: Crosby
Current List Price: $410,000
Original List Price: $410,000
DOM: 47
Listing Date: 4/27/2025
Last Updated: 6/13/2025 4:42:31 PM
List Agent Name: Lana Ogrodnik
List Office Name: Showcase Realty, Inc.
