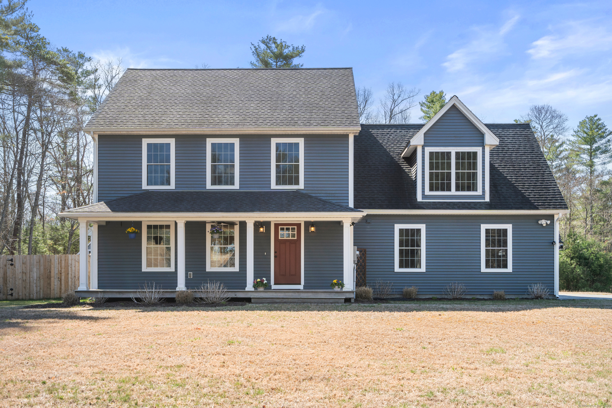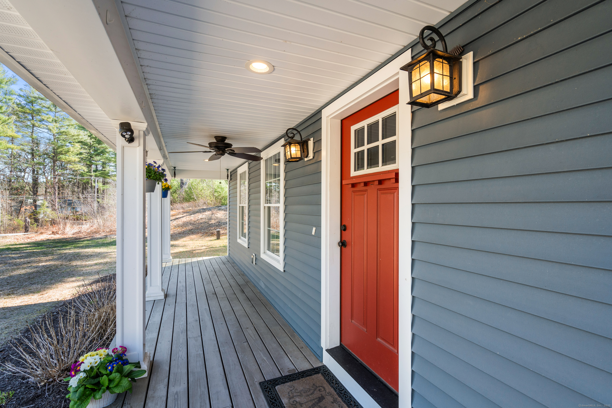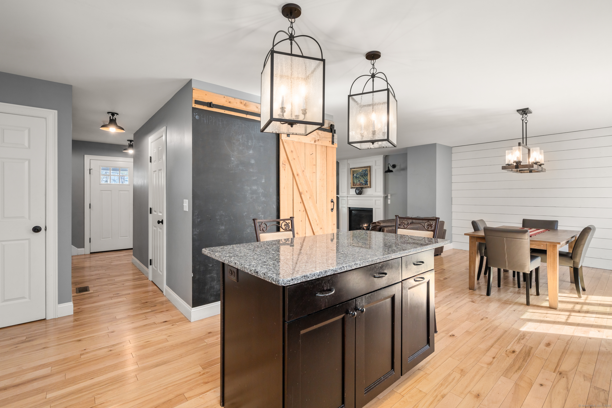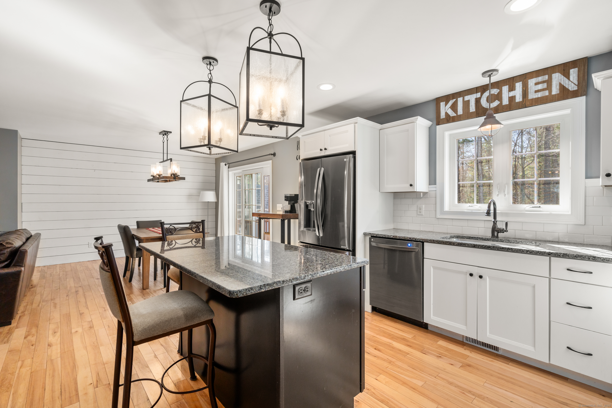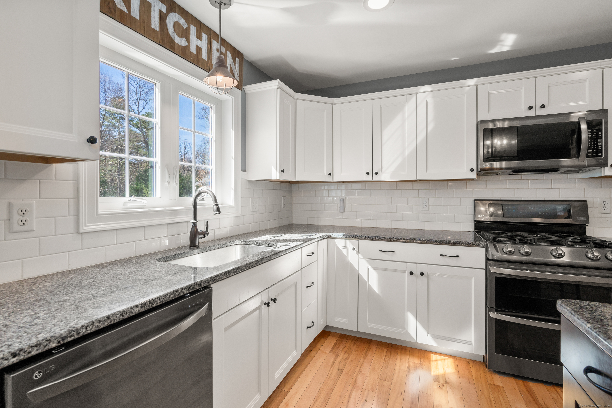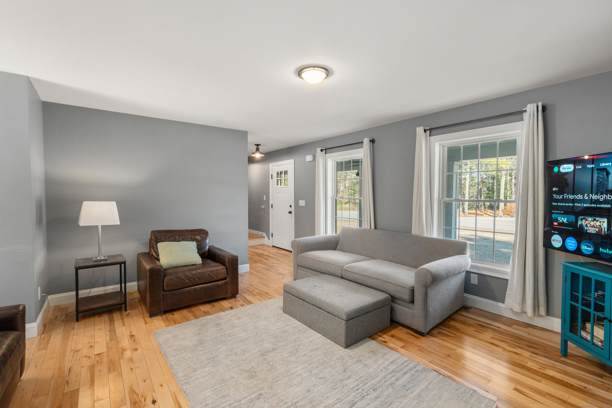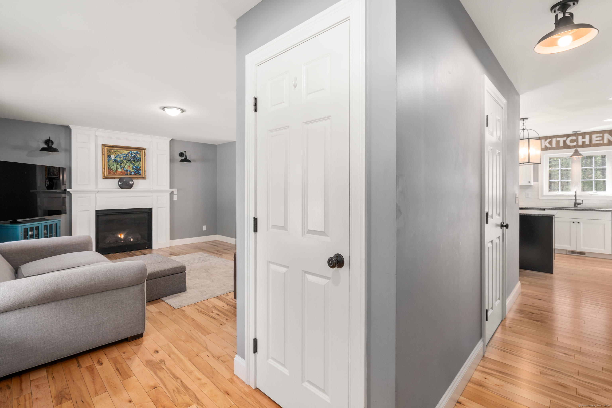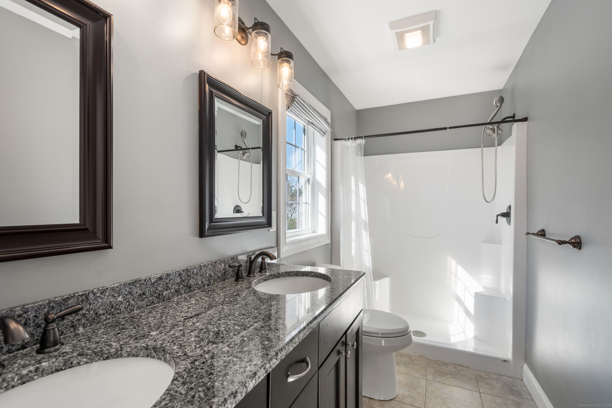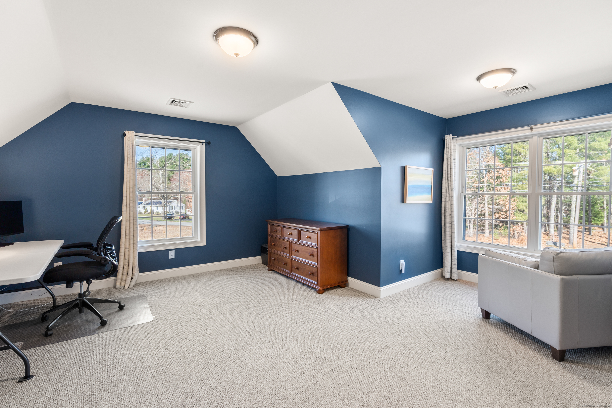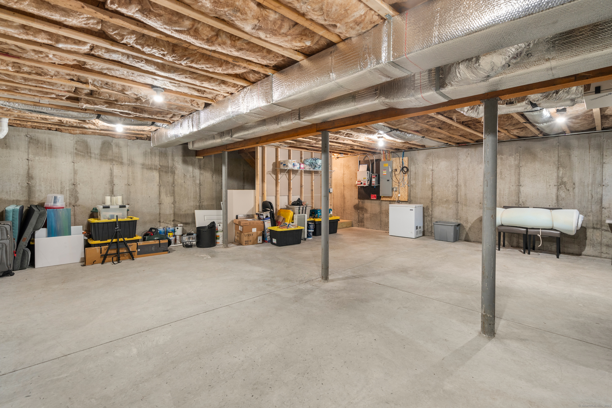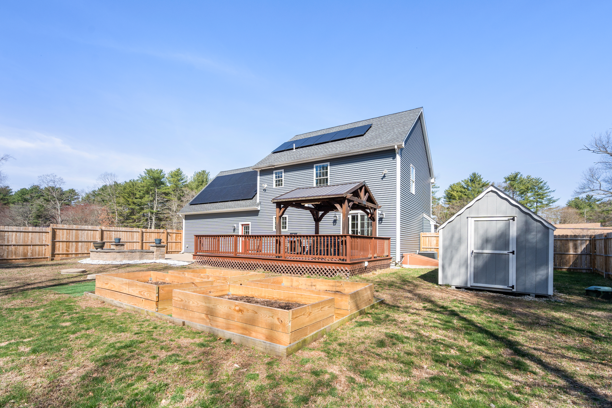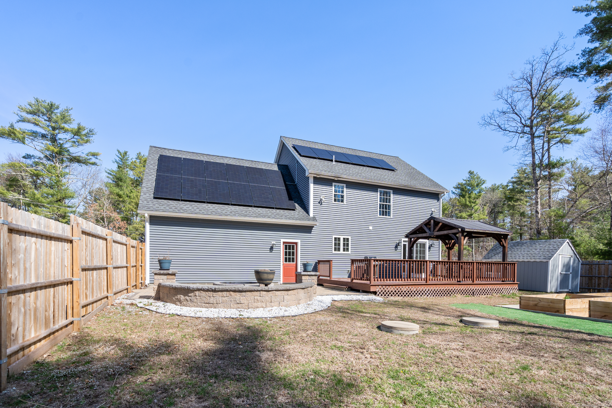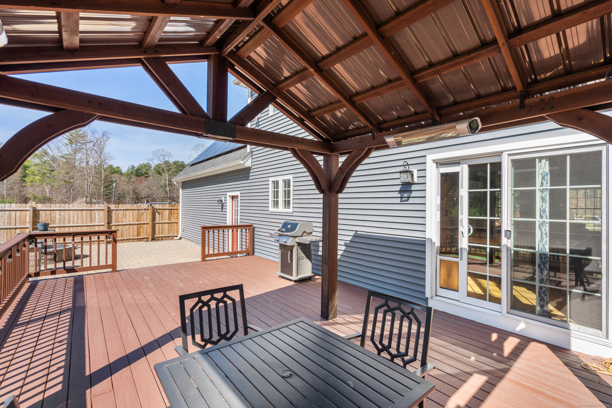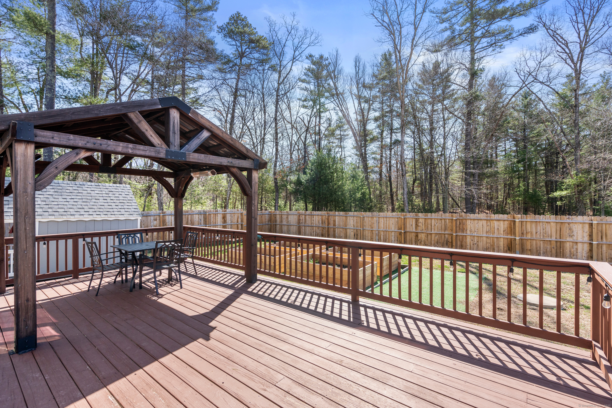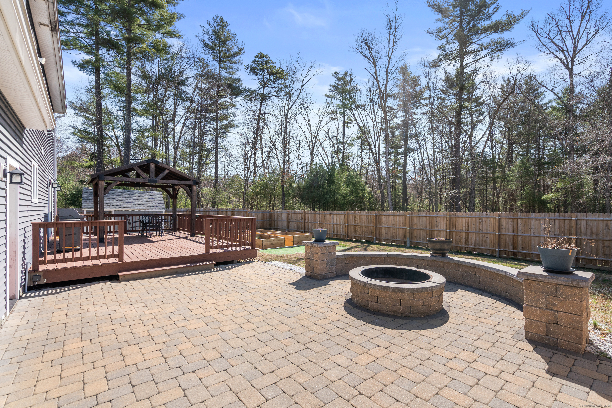More about this Property
If you are interested in more information or having a tour of this property with an experienced agent, please fill out this quick form and we will get back to you!
921 Quaddick Town Farm Road, Thompson CT 06277
Current Price: $569,500
 4 beds
4 beds  3 baths
3 baths  1941 sq. ft
1941 sq. ft
Last Update: 6/9/2025
Property Type: Single Family For Sale
This recently built 3-4 bedroom, 2.5-bath Colonial is nestled on 3+ acres, offering a perfect blend of modern living and peaceful surroundings. Designed with energy efficiency in mind, this home keeps comfort high and utility costs low. Step inside from the covered farmers porch to a bright and open first floor featuring gleaming hardwoods and an inviting open-concept layout perfect for entertaining. The granite kitchen with stainless steel appliances, a pantry, and stylish light fixtures, all flows seamlessly into the dining and living areas. Relax by the cozy gas fireplace to host friends and family with ease. Upstairs, the spacious primary suite offers a full bath and walk-in closet, while three additional bedrooms-one currently used as a home office-provide flexibility for any lifestyle. A second full bath and a convenient laundry area complete the upper level. Step outside to relax in your own private oasis! The newly fenced backyard includes a spacious composite deck, pergola, a custom stone patio with a built-in fire pit, and ample space for gardening, just in time for summer blooms. Located just minutes from 395, scenic state parks, restaurants, and shopping in charming Putnam, this home offers the perfect mix of privacy and convenience.
use GPS
MLS #: 24091580
Style: Colonial
Color: Blue
Total Rooms:
Bedrooms: 4
Bathrooms: 3
Acres: 3.26
Year Built: 2016 (Public Records)
New Construction: No/Resale
Home Warranty Offered:
Property Tax: $6,572
Zoning: RA80
Mil Rate:
Assessed Value: $233,800
Potential Short Sale:
Square Footage: Estimated HEATED Sq.Ft. above grade is 1941; below grade sq feet total is ; total sq ft is 1941
| Appliances Incl.: | Oven/Range,Refrigerator,Dishwasher |
| Laundry Location & Info: | Upper Level Upstairs hallway closet |
| Fireplaces: | 1 |
| Energy Features: | Active Solar,Fireplace Insert |
| Interior Features: | Auto Garage Door Opener,Open Floor Plan |
| Energy Features: | Active Solar,Fireplace Insert |
| Basement Desc.: | Full,Unfinished,Interior Access |
| Exterior Siding: | Vinyl Siding |
| Exterior Features: | Underground Utilities,Deck,Garden Area,Patio |
| Foundation: | Concrete |
| Roof: | Asphalt Shingle |
| Parking Spaces: | 2 |
| Driveway Type: | Private,Paved |
| Garage/Parking Type: | Attached Garage,Paved,Off Street Parking,Driveway |
| Swimming Pool: | 0 |
| Waterfront Feat.: | Not Applicable |
| Lot Description: | Fence - Privacy |
| Nearby Amenities: | Lake |
| Occupied: | Owner |
Hot Water System
Heat Type:
Fueled By: Hot Air.
Cooling: Central Air
Fuel Tank Location: In Ground
Water Service: Private Well
Sewage System: Septic
Elementary: Per Board of Ed
Intermediate: Per Board of Ed
Middle: Per Board of Ed
High School: Per Board of Ed
Current List Price: $569,500
Original List Price: $569,500
DOM: 3
Listing Date: 5/5/2025
Last Updated: 5/12/2025 2:17:50 PM
Expected Active Date: 5/8/2025
List Agent Name: Katie Weaver
List Office Name: Coldwell Banker Realty
