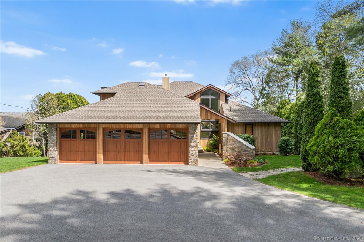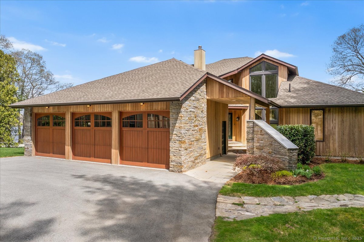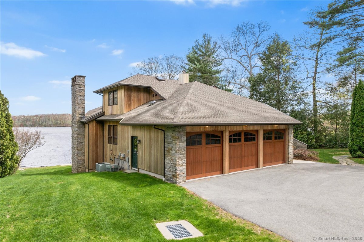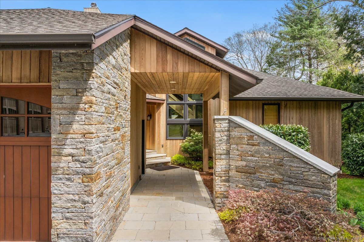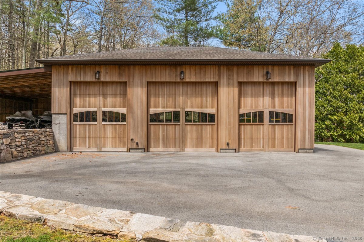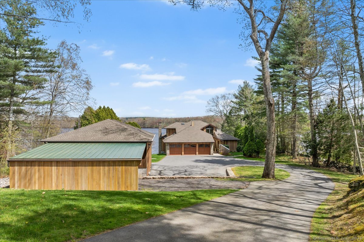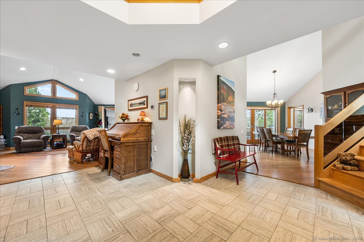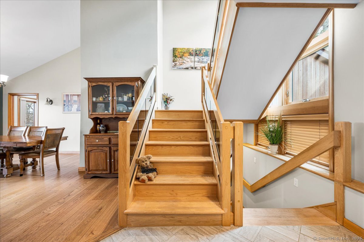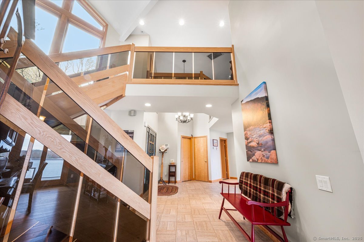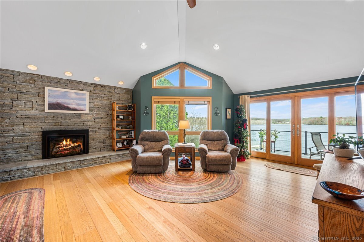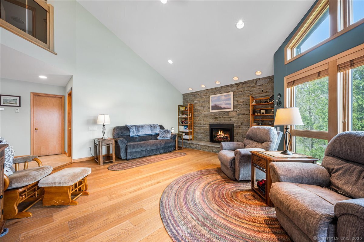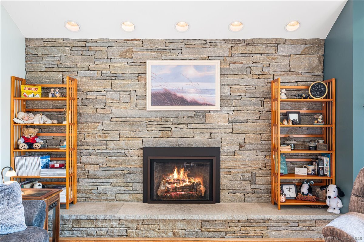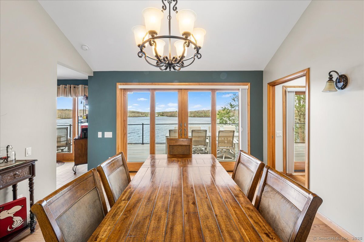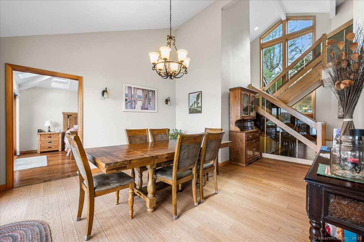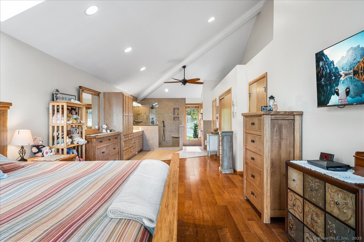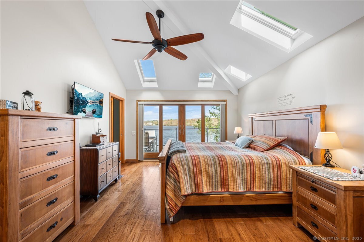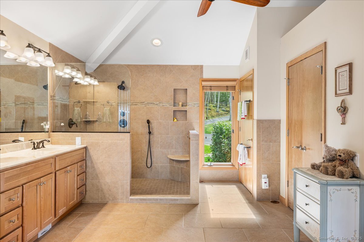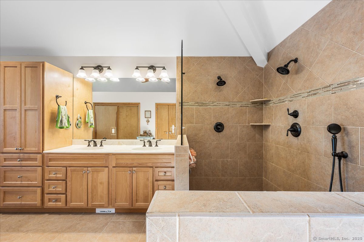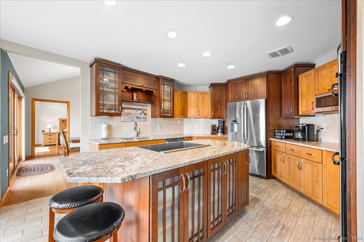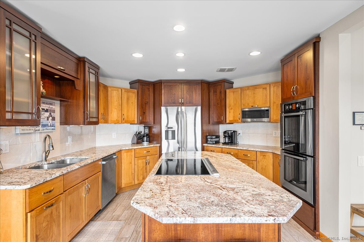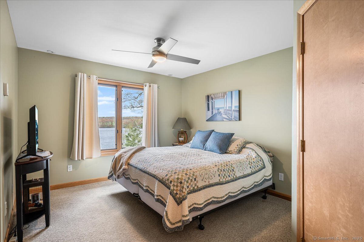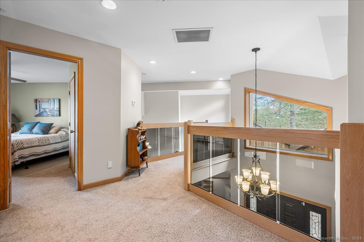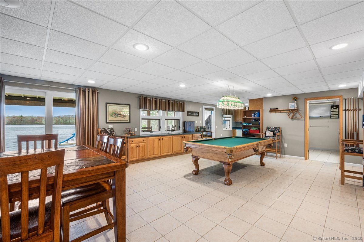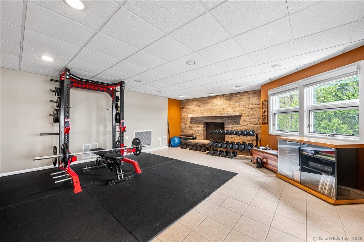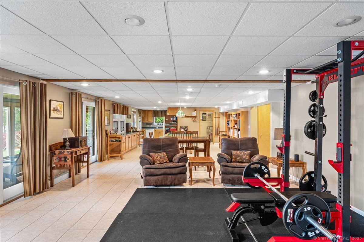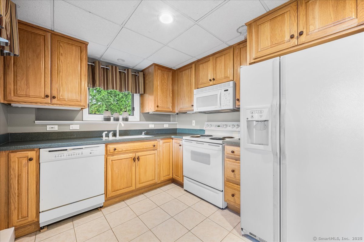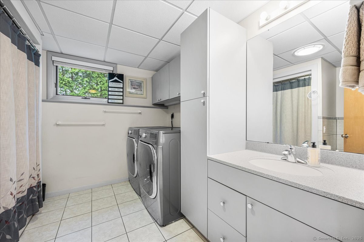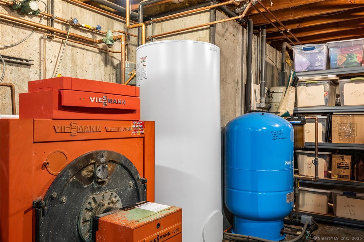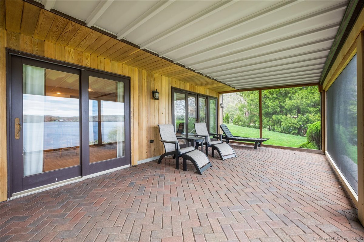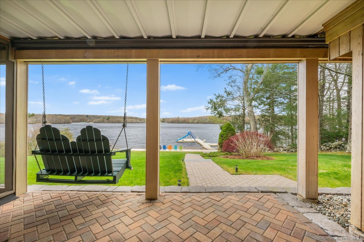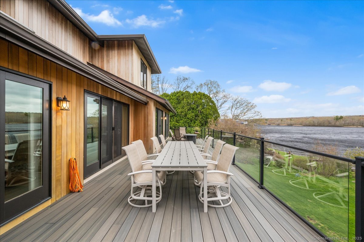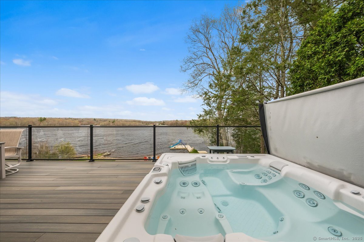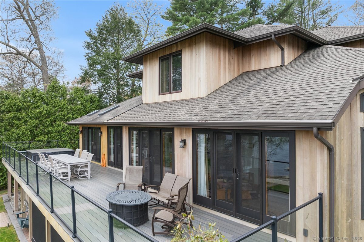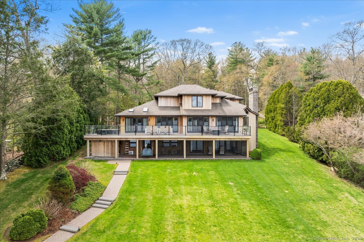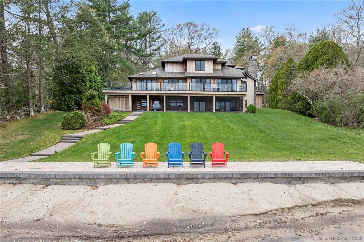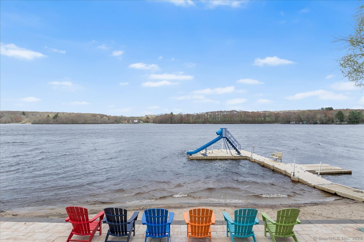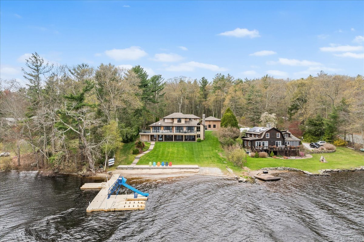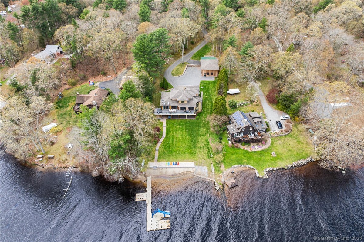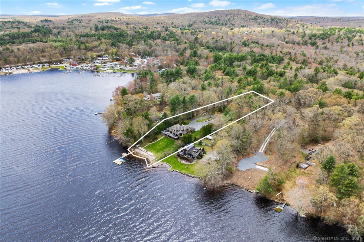More about this Property
If you are interested in more information or having a tour of this property with an experienced agent, please fill out this quick form and we will get back to you!
83 Burdick Lane, Griswold CT 06351
Current Price: $1,499,990
 4 beds
4 beds  4 baths
4 baths  4300 sq. ft
4300 sq. ft
Last Update: 6/20/2025
Property Type: Single Family For Sale
Discover waterfront luxury in this stunning 4-bedroom, 4-bath contemporary home set on 1.5 private acres with direct frontage on beautiful Pachaug Pond. Privately nestled on a quiet road, this custom-built residence showcases timeless design and high-end finishes throughout.Exterior highlights include a 30-year architectural roof, rich cedar siding, classic fieldstone masonry, and expansive composite decking with modern glass railings-perfect for enjoying panoramic pond views. The professionally designed landscape features custom stonework, retaining walls, and a full irrigation system for effortless beauty year-round. A standout 40 x 30 heated garage offers two car lifts, a bathroom, and radiant heat-ideal for car collectors or hobbyists. At the waters edge, your private dock awaits, equipped with electrical service and a jet ski rack for ultimate summer fun.Inside, radiant heated floors span all three levels. The main level features brand-new sliding glass doors that flood the space with natural light and showcase the tranquil water views. The lower level includes a second full kitchen and spacious living area-perfect for guests, entertaining, or multi-generational living. The home is climate-controlled with central air and powered by a state-of-the-art Viessmann boiler and hot water system. Home also comes equiped with the security of a whole-house generator! A rare opportunity to own a refined, move-in-ready waterfront home on one of CTs most sought after ponds.
per gps.
MLS #: 24091569
Style: Contemporary
Color: cedar
Total Rooms:
Bedrooms: 4
Bathrooms: 4
Acres: 1.5
Year Built: 1995 (Public Records)
New Construction: No/Resale
Home Warranty Offered:
Property Tax: $12,927
Zoning: R60
Mil Rate:
Assessed Value: $487,060
Potential Short Sale:
Square Footage: Estimated HEATED Sq.Ft. above grade is 3061; below grade sq feet total is 1239; total sq ft is 4300
| Appliances Incl.: | Electric Cooktop,Electric Range,Microwave,Refrigerator,Dishwasher |
| Laundry Location & Info: | Lower Level |
| Fireplaces: | 2 |
| Interior Features: | Central Vacuum |
| Basement Desc.: | Full,Fully Finished,Liveable Space,Full With Walk-Out |
| Exterior Siding: | Cedar |
| Foundation: | Concrete |
| Roof: | Asphalt Shingle |
| Parking Spaces: | 6 |
| Garage/Parking Type: | Attached Garage,Detached Garage,Paved |
| Swimming Pool: | 0 |
| Waterfront Feat.: | Pond,Dock or Mooring |
| Lot Description: | Water View |
| In Flood Zone: | 0 |
| Occupied: | Owner |
Hot Water System
Heat Type:
Fueled By: Radiant.
Cooling: Central Air
Fuel Tank Location: In Basement
Water Service: Private Well
Sewage System: Septic
Elementary: Per Board of Ed
Intermediate:
Middle:
High School: Per Board of Ed
Current List Price: $1,499,990
Original List Price: $1,699,900
DOM: 46
Listing Date: 4/29/2025
Last Updated: 6/16/2025 2:17:08 PM
List Agent Name: Alexis John
List Office Name: RE/MAX One
