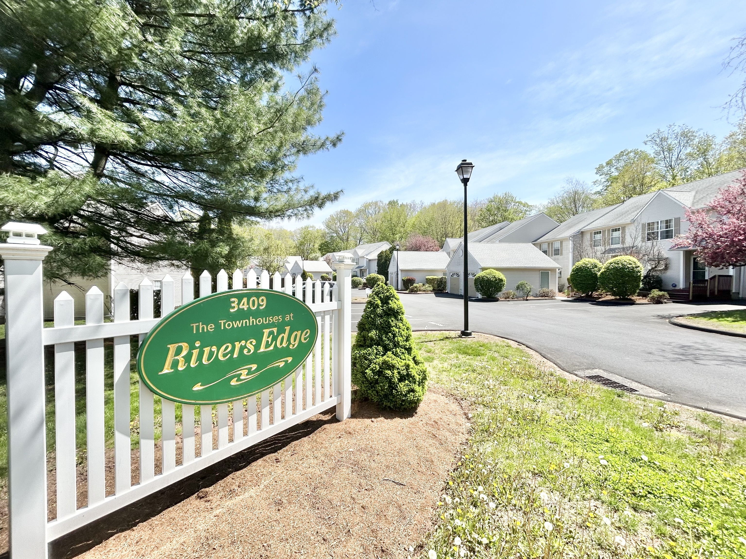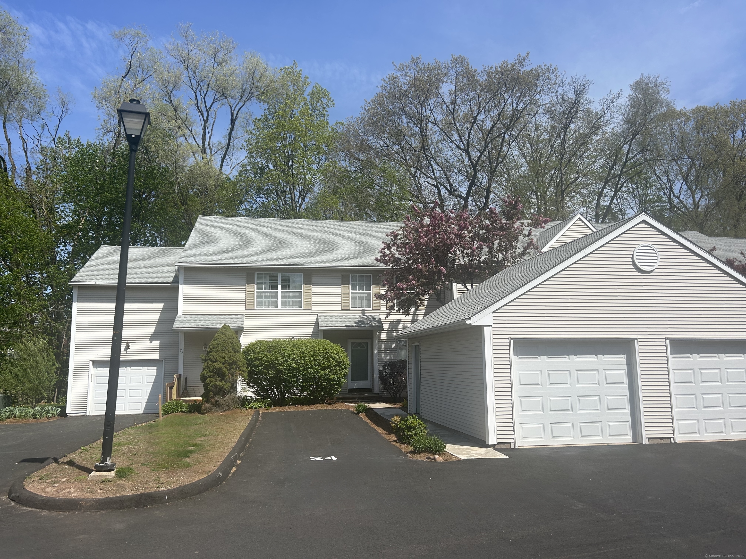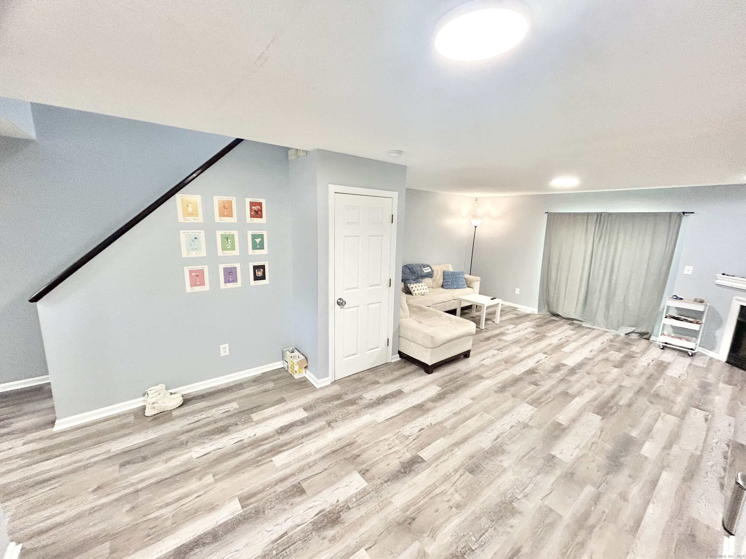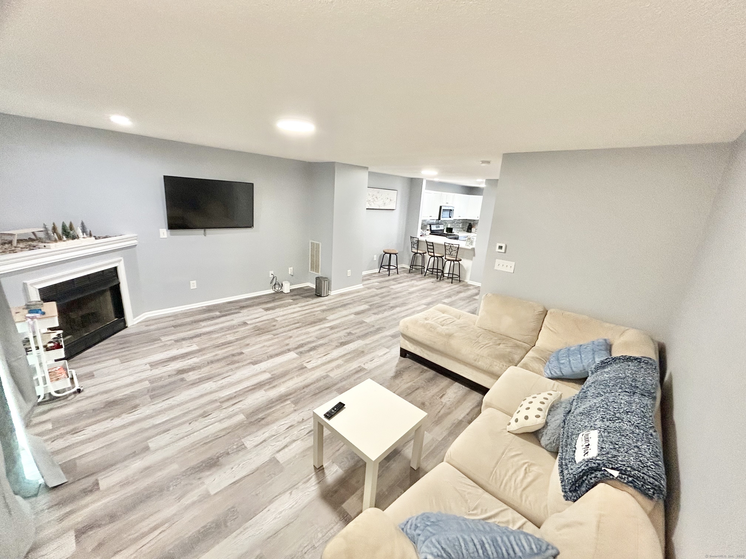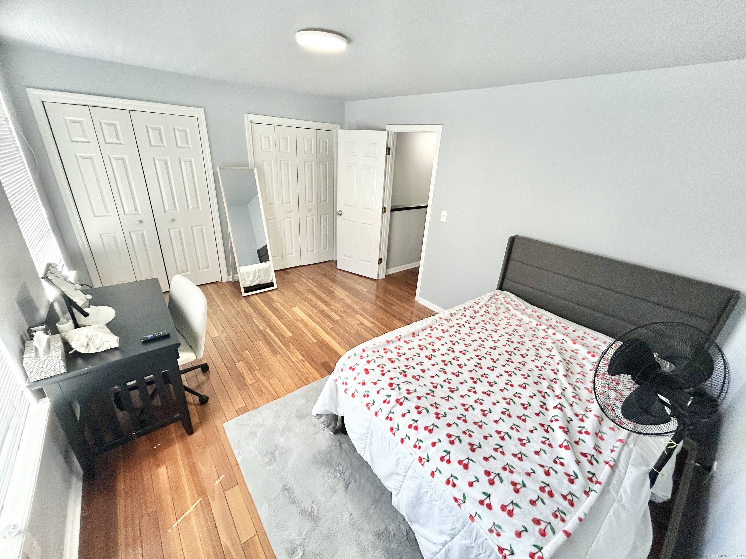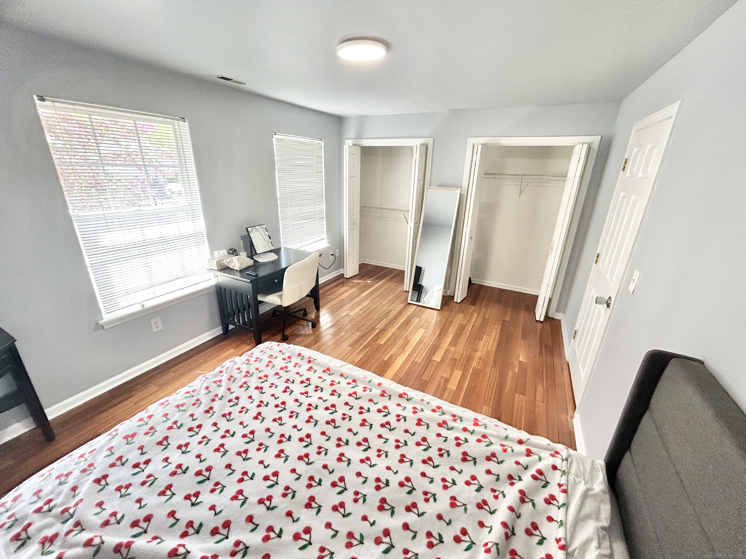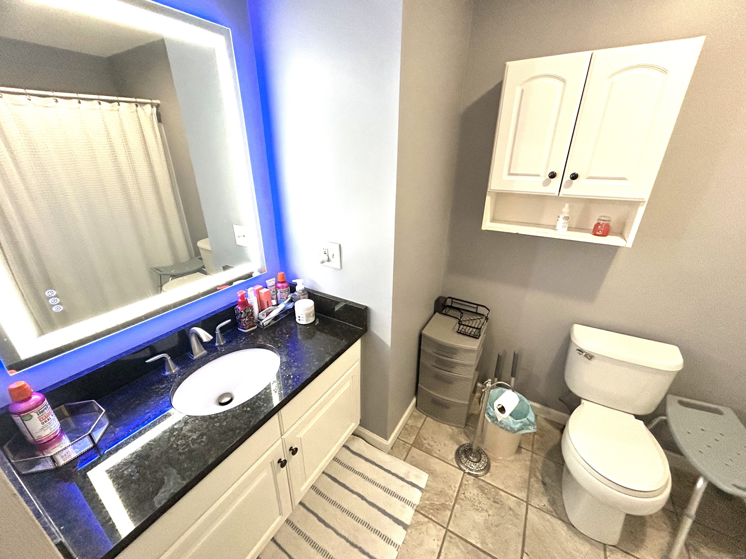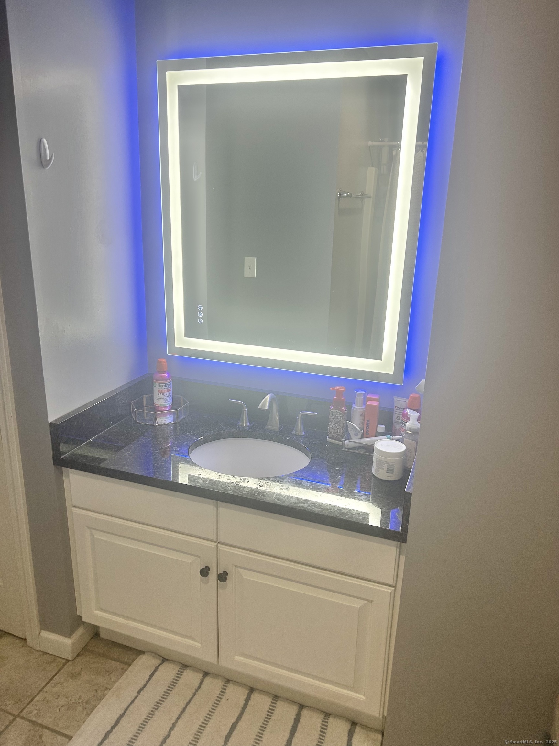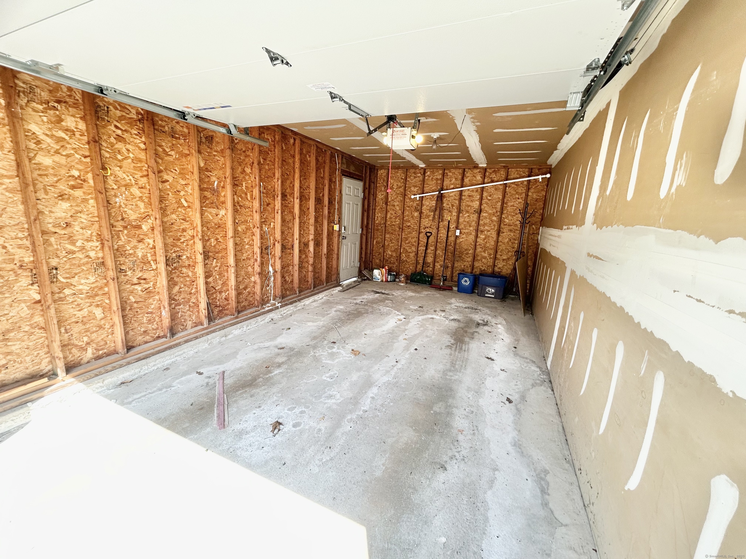More about this Property
If you are interested in more information or having a tour of this property with an experienced agent, please fill out this quick form and we will get back to you!
3409 Whitney Avenue, Hamden CT 06518
Current Price: $319,000
 2 beds
2 beds  2 baths
2 baths  1630 sq. ft
1630 sq. ft
Last Update: 6/23/2025
Property Type: Condo/Co-Op For Sale
Nestled in the desirable Mount Carmel neighborhood, Unit 24 at 3409 Whitney Avenue provides a serene and convenient lifestyle. This well-maintained townhouse is part of the sought-after Rivers Edge community, known for its tranquil setting and proximity to local amenities. The unit offers a thoughtfully designed layout with a welcoming living room featuring a gas fireplace, perfect for cozy evenings. The kitchen boasts updated appliances and ample counter space, catering to both everyday meals and entertaining guests. The upper level houses two generously sized bedrooms, for peaceful retreats. A partially finished basement presents additional living space, ideal for a home office, entertainment area, or extra storage. The current own used it for an additional bedroom. The lower level also has an enormous walk in closet. Step outside to your own private deck, a perfect spot for morning coffee or evening relaxation. This condo also boasts a detached garage and additional parking spaces for residents and guests. Do not miss this rare opportunity to become a part of this beautiful condominium community.
The lower level bedroom is not listed on the tax card
Turn off of whitney into complex, take 1st left in complex and the unit is straight ahead at the end, unit 24
MLS #: 24091566
Style: Townhouse
Color: Tan
Total Rooms:
Bedrooms: 2
Bathrooms: 2
Acres: 0
Year Built: 1992 (Public Records)
New Construction: No/Resale
Home Warranty Offered:
Property Tax: $6,964
Zoning: T4
Mil Rate:
Assessed Value: $125,230
Potential Short Sale:
Square Footage: Estimated HEATED Sq.Ft. above grade is 1280; below grade sq feet total is 350; total sq ft is 1630
| Appliances Incl.: | Gas Cooktop,Gas Range,Microwave,Refrigerator,Freezer,Dishwasher,Washer,Dryer |
| Laundry Location & Info: | Upper Level upstairs hallway between the bedrooms |
| Fireplaces: | 1 |
| Basement Desc.: | Partial,Full,Partially Finished |
| Exterior Siding: | Vinyl Siding |
| Exterior Features: | Porch,Deck,Gutters,Garden Area |
| Parking Spaces: | 1 |
| Garage/Parking Type: | Attached Garage |
| Swimming Pool: | 0 |
| Waterfront Feat.: | Not Applicable |
| Lot Description: | Lightly Wooded,Level Lot,On Cul-De-Sac |
| Nearby Amenities: | Golf Course,Health Club,Library,Medical Facilities,Shopping/Mall |
| In Flood Zone: | 0 |
| Occupied: | Tenant |
HOA Fee Amount 339
HOA Fee Frequency: Monthly
Association Amenities: Guest Parking.
Association Fee Includes:
Hot Water System
Heat Type:
Fueled By: Hot Water.
Cooling: Central Air
Fuel Tank Location:
Water Service: Public Water Connected
Sewage System: Public Sewer Connected
Elementary: Per Board of Ed
Intermediate: Per Board of Ed
Middle: Per Board of Ed
High School: Hamden
Current List Price: $319,000
Original List Price: $325,000
DOM: 48
Listing Date: 5/5/2025
Last Updated: 6/7/2025 7:15:39 AM
List Agent Name: Alexander Ward
List Office Name: Award Prop., Alexander Ward
