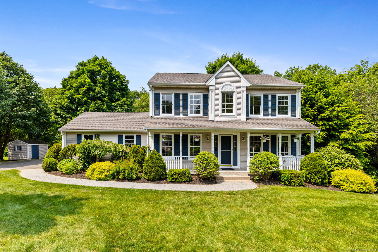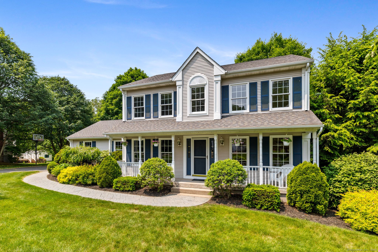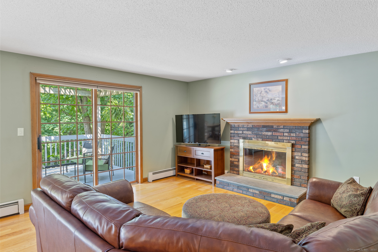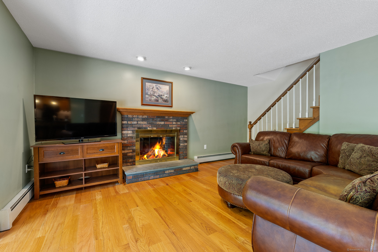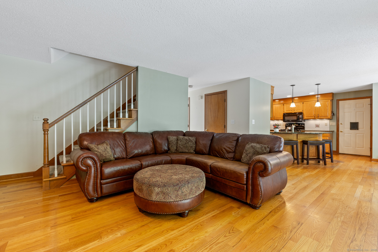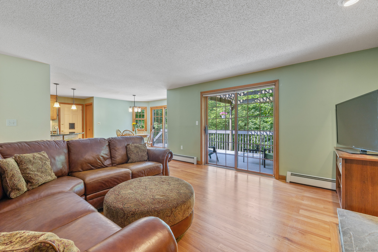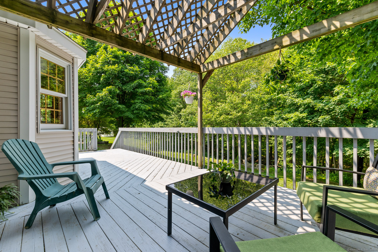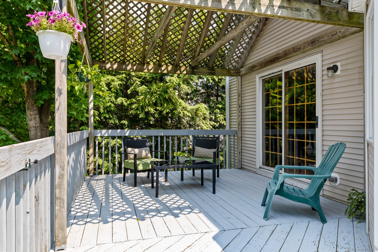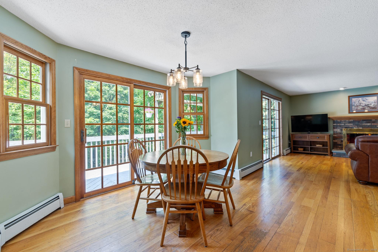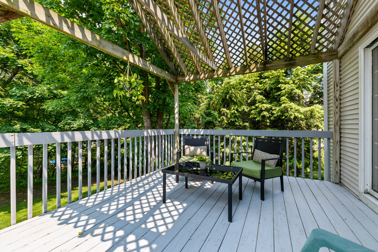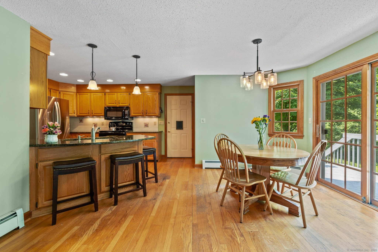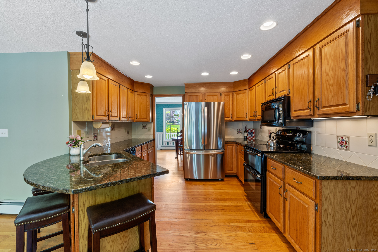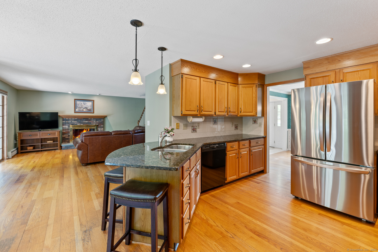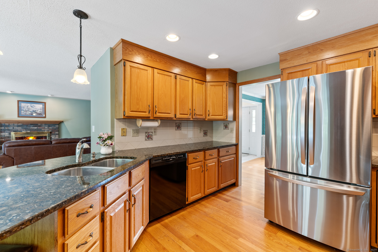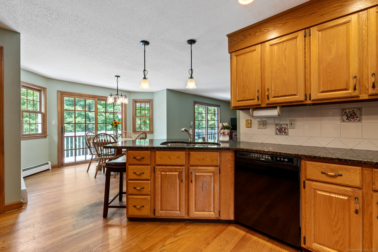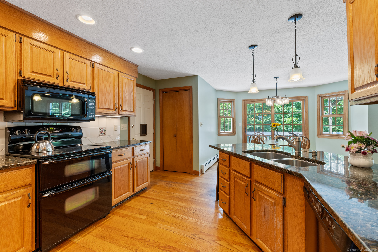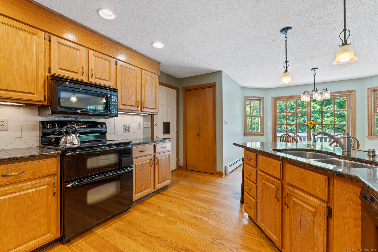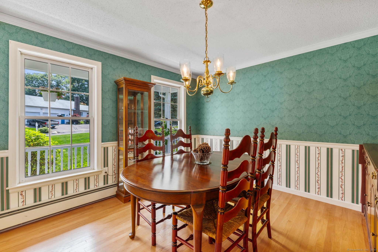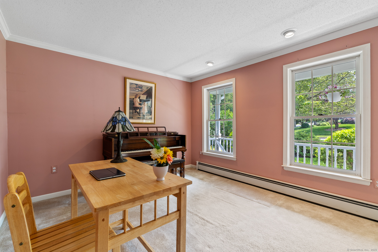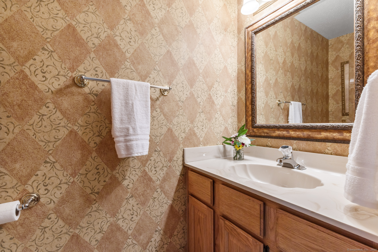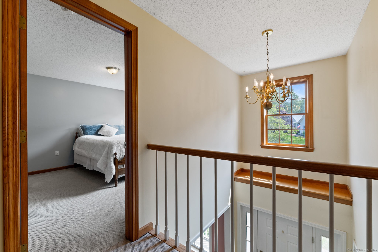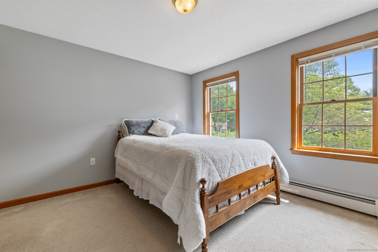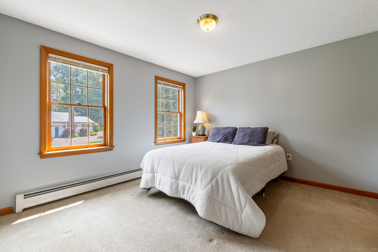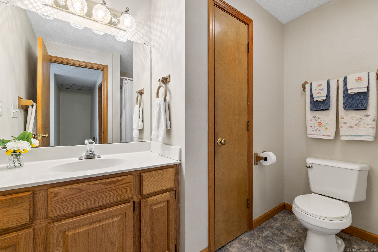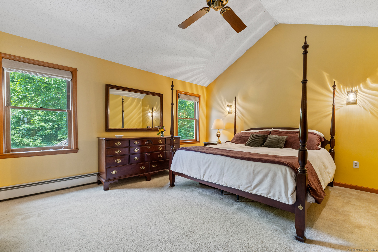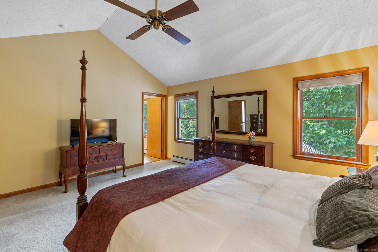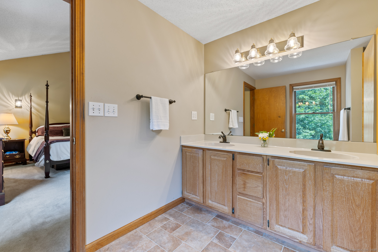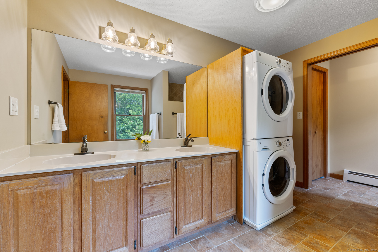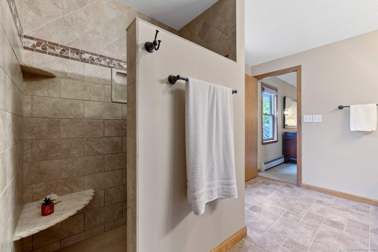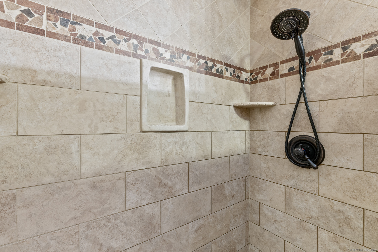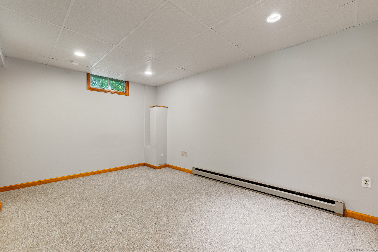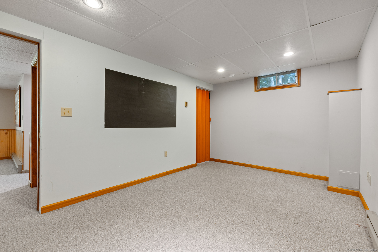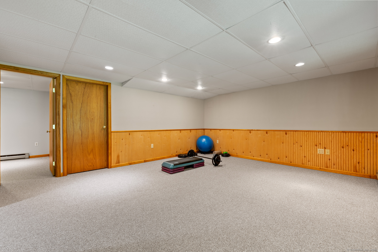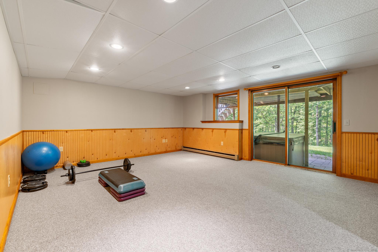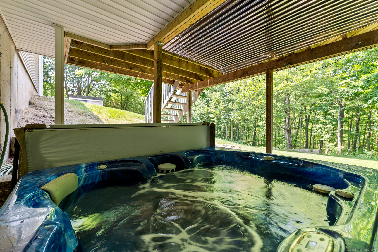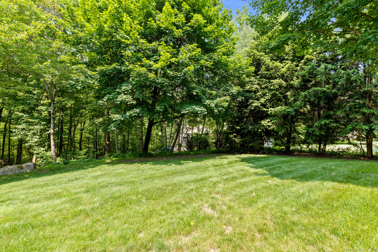More about this Property
If you are interested in more information or having a tour of this property with an experienced agent, please fill out this quick form and we will get back to you!
199 Dennison Ridge, Manchester CT 06040
Current Price: $465,000
 3 beds
3 beds  3 baths
3 baths  2536 sq. ft
2536 sq. ft
Last Update: 6/21/2025
Property Type: Single Family For Sale
Welcome to this beautifully maintained 3 bedroom, 2.5 bath home, in the sought after Birch Mountain area, offering a blend of comfort, thoughtful upgrades, and exceptional outdoor living. The spacious kitchen was expanded in 1998 with a bump-out addition, extending the deck, adding hardwood floors, and relocating the washer and dryer to the upstairs bathroom for convenience. The kitchen was fully remodeled in 2005, featuring granite countertops and updated appliances. Enjoy the cozy ambiance of the gas fireplace installed in the family room, for additional warmth. Many large windows on the main floor, lighting rooms with natural light. The finished basement offers versatile living space, perfect for a playroom, gym, or home office. The primary bedroom has vaulted ceilings and a renovated ensuite bath (2012) that includes double sinks, a walk-in tiled shower, and elegant finishes. Outdoor amenities include a pergola-covered back deck (2000), a lower patio area with a hot tub (2010), and direct access to wooded trails leading to Case Mountain-ideal for hiking enthusiasts. Additional updates include a whole house fan (1999), a new furnace (2011), a new refrigerator (2024), a new water heater (2014) and a new roof (2015). This move-in-ready home combines peaceful natural surroundings with modern upgrades, perfect for todays lifestyle. Highest and best due by Tuesday 6/17 at 4:00pm.
GPS
MLS #: 24091546
Style: Colonial
Color:
Total Rooms:
Bedrooms: 3
Bathrooms: 3
Acres: 0.69
Year Built: 1992 (Public Records)
New Construction: No/Resale
Home Warranty Offered:
Property Tax: $9,353
Zoning: RR
Mil Rate:
Assessed Value: $241,800
Potential Short Sale:
Square Footage: Estimated HEATED Sq.Ft. above grade is 1864; below grade sq feet total is 672; total sq ft is 2536
| Appliances Incl.: | Oven/Range,Microwave,Range Hood,Refrigerator,Dishwasher,Disposal,Washer,Dryer |
| Laundry Location & Info: | Upper Level in primary bedroom |
| Fireplaces: | 1 |
| Interior Features: | Auto Garage Door Opener,Cable - Available |
| Basement Desc.: | Full,Partially Finished,Full With Walk-Out |
| Exterior Siding: | Vinyl Siding |
| Exterior Features: | Porch,Deck |
| Foundation: | Concrete |
| Roof: | Asphalt Shingle |
| Parking Spaces: | 2 |
| Garage/Parking Type: | Attached Garage |
| Swimming Pool: | 0 |
| Waterfront Feat.: | Not Applicable |
| Lot Description: | Lightly Wooded,Level Lot |
| Occupied: | Owner |
Hot Water System
Heat Type:
Fueled By: Hot Water.
Cooling: Whole House Fan
Fuel Tank Location: In Ground
Water Service: Public Water Connected
Sewage System: Public Sewer Connected
Elementary: Highland Park
Intermediate:
Middle: Illing
High School: Manchester
Current List Price: $465,000
Original List Price: $465,000
DOM: 6
Listing Date: 6/9/2025
Last Updated: 6/19/2025 2:00:33 AM
Expected Active Date: 6/12/2025
List Agent Name: Julie Corrado
List Office Name: Coldwell Banker Realty
