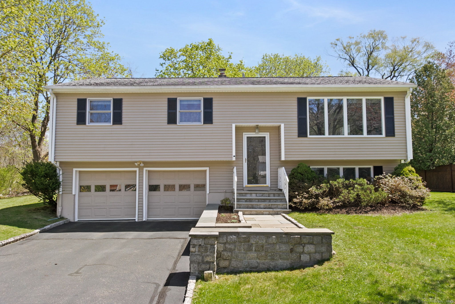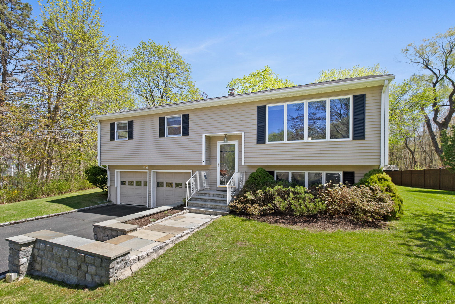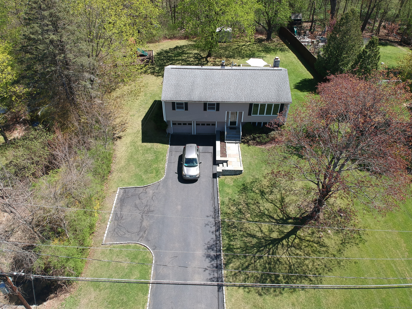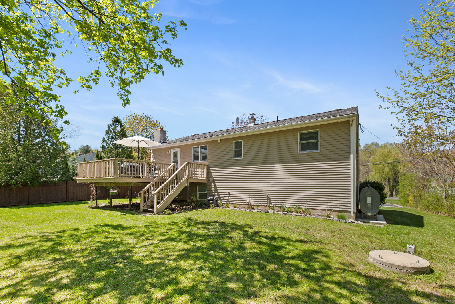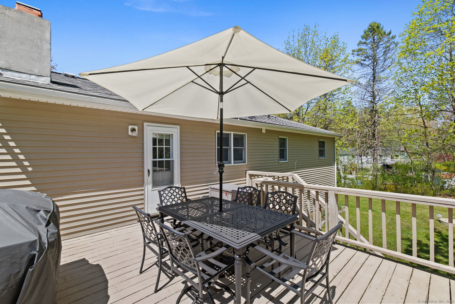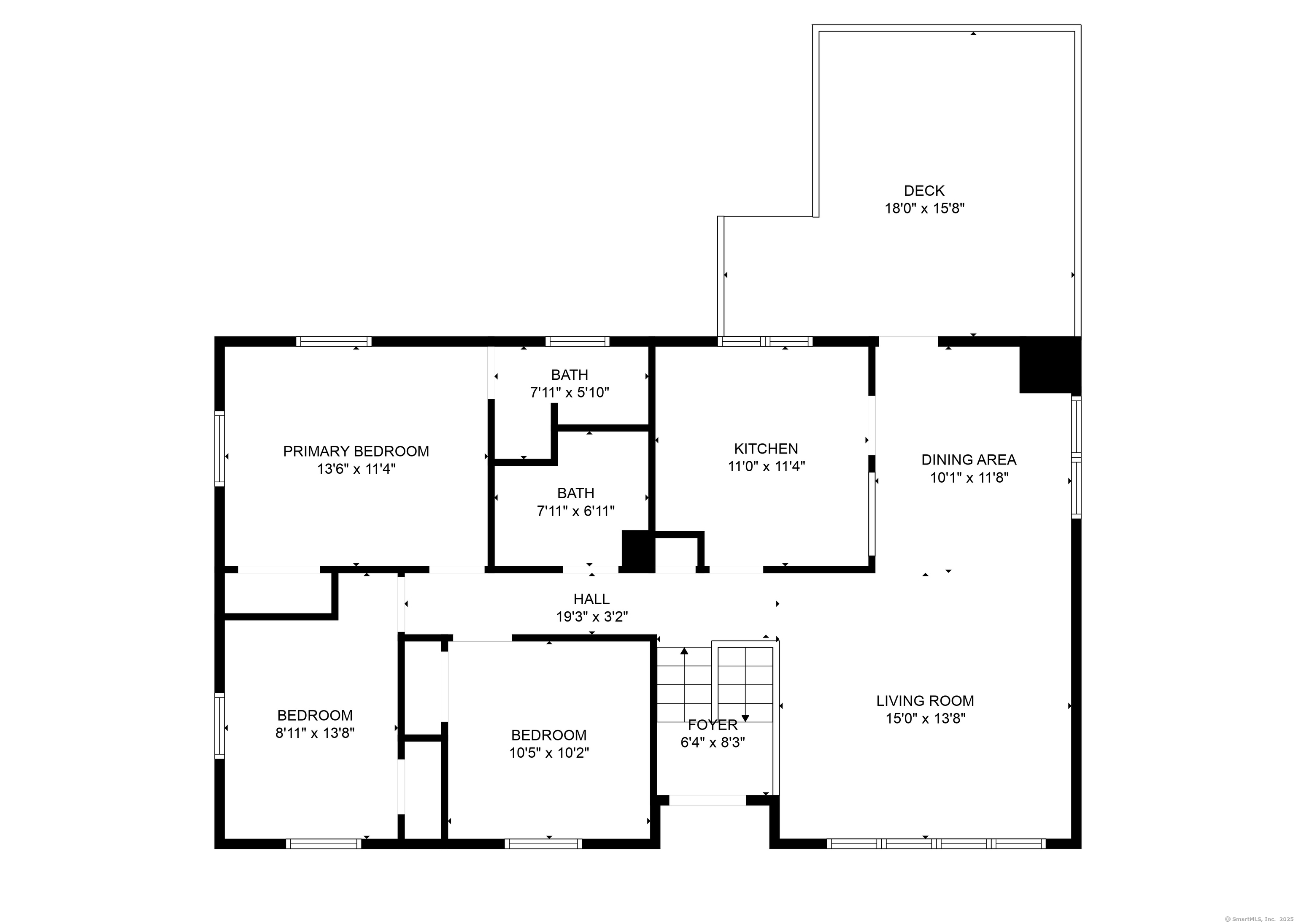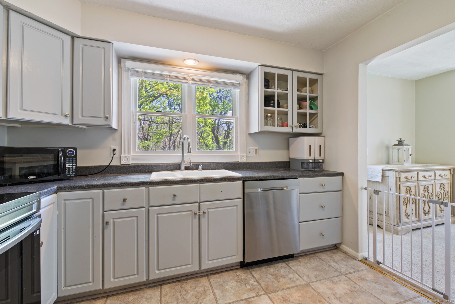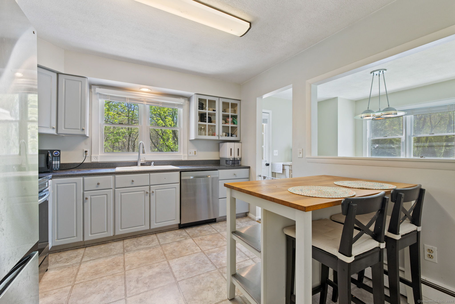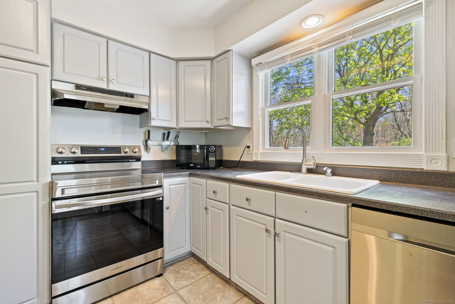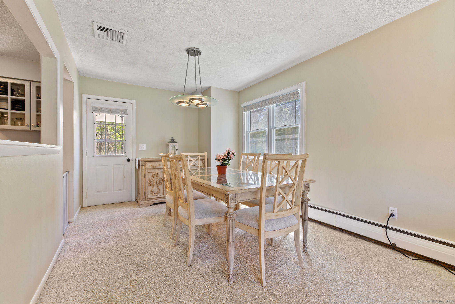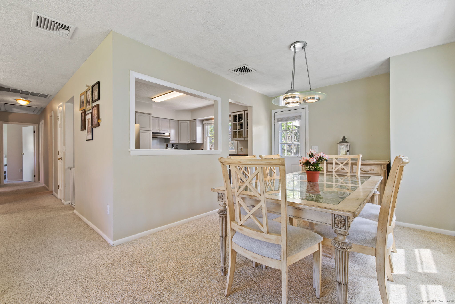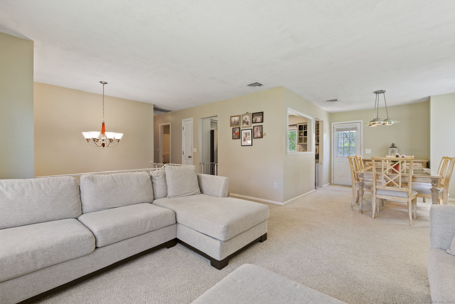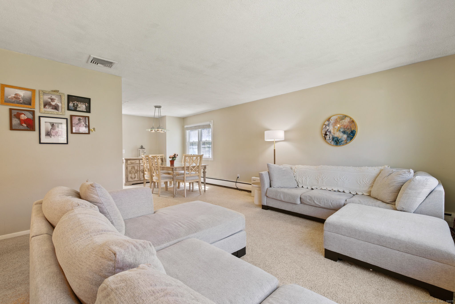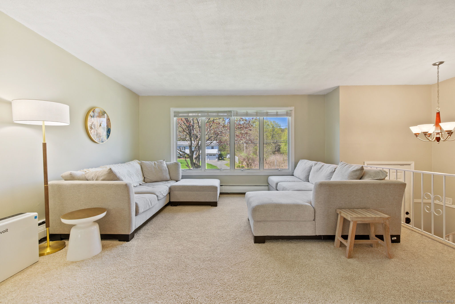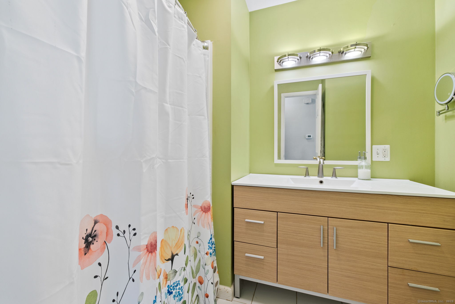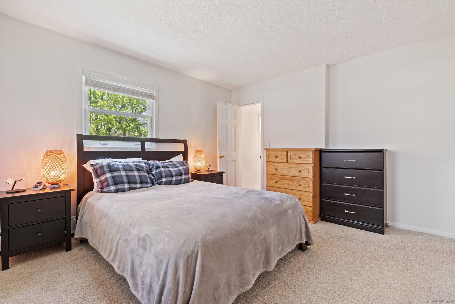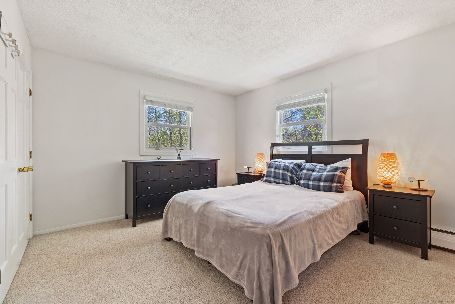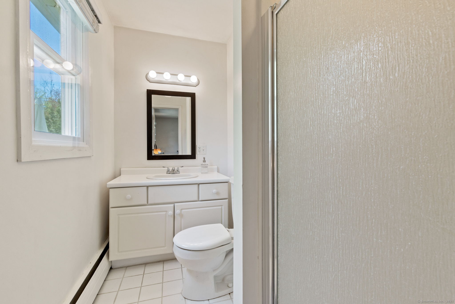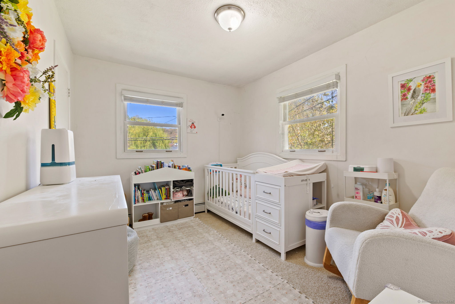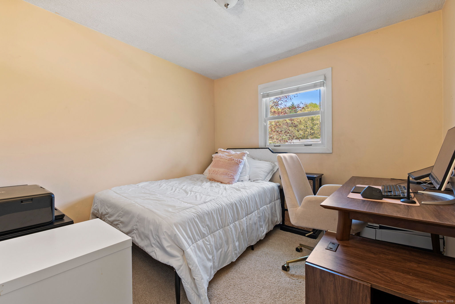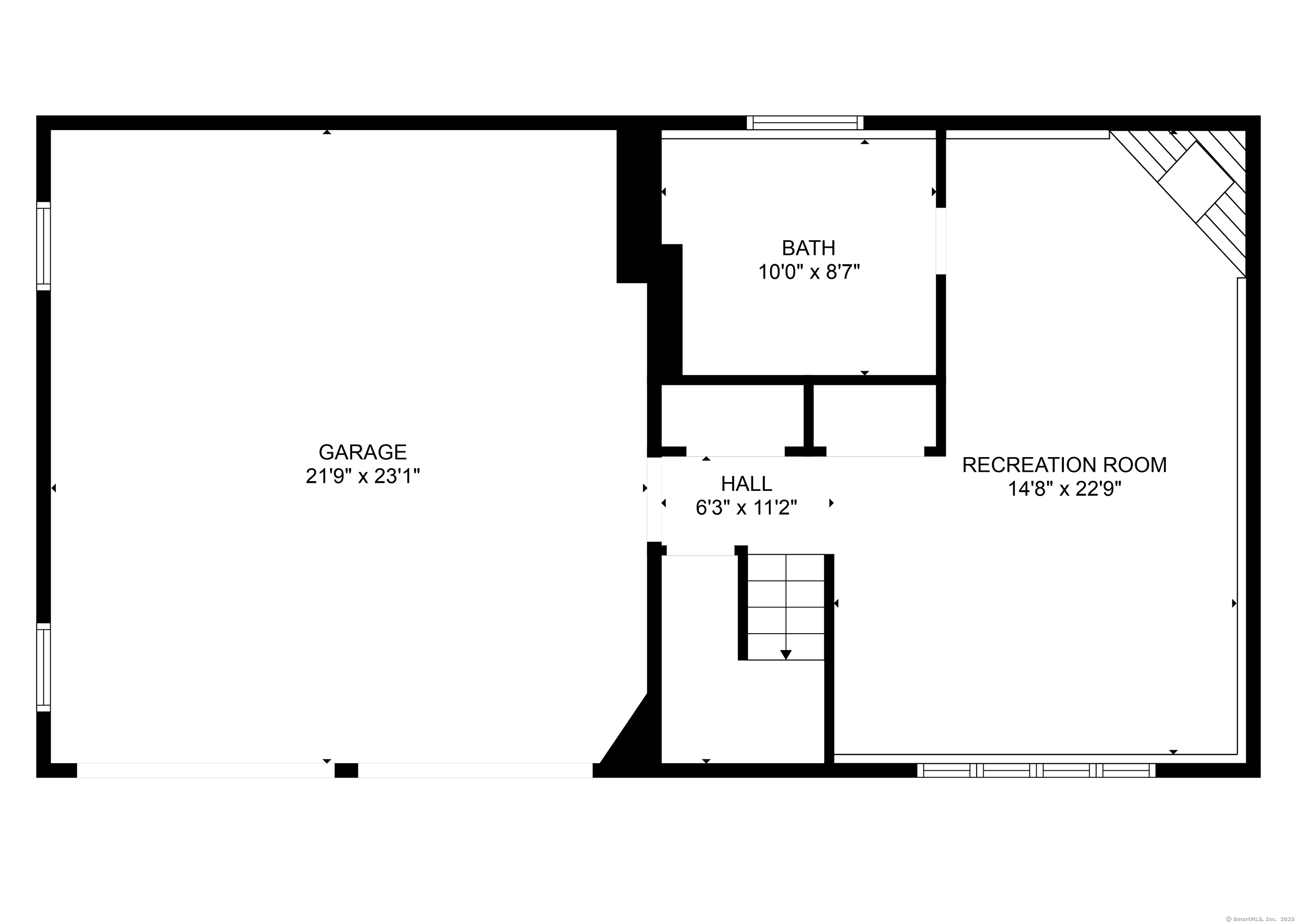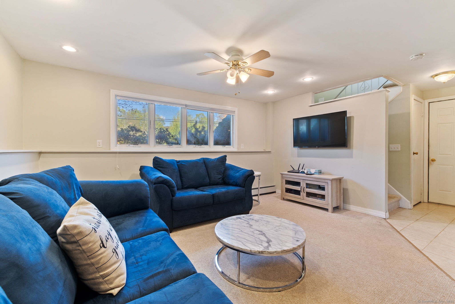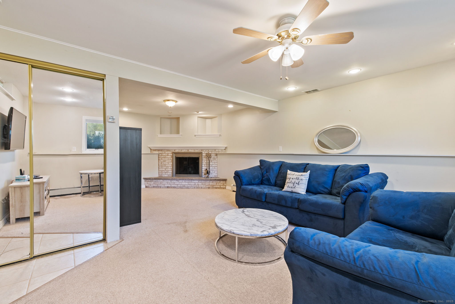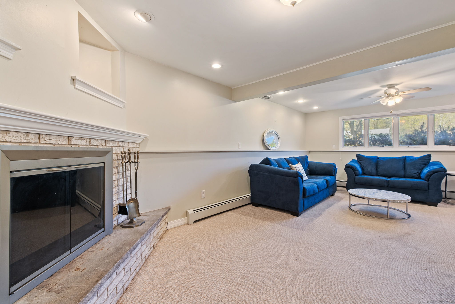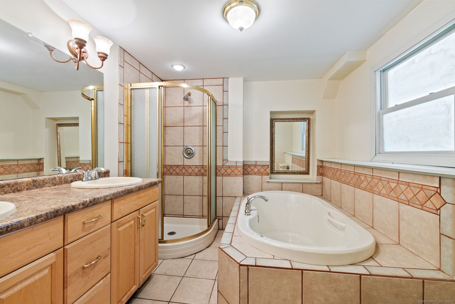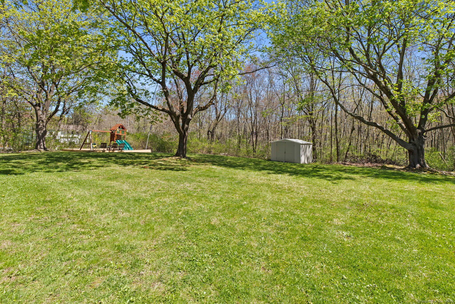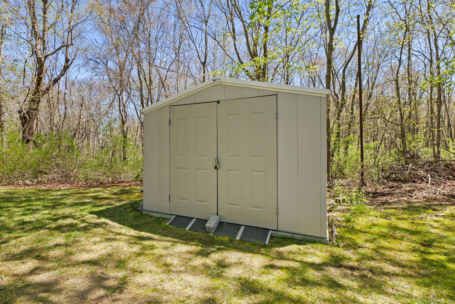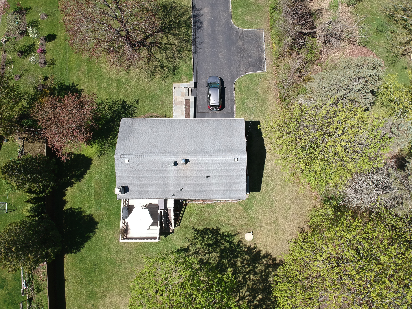More about this Property
If you are interested in more information or having a tour of this property with an experienced agent, please fill out this quick form and we will get back to you!
2 Kingswood Road, Danbury CT 06811
Current Price: $489,000
 3 beds
3 beds  3 baths
3 baths  1660 sq. ft
1660 sq. ft
Last Update: 6/26/2025
Property Type: Single Family For Sale
Set on a level, landscaped lot in the King Street neighborhood, this 3 bedroom 3 bath raised ranch offers a well-designed layout with over 1,100 square feet on the main level and an additional 528 square feet of finished space on the lower level. The main floor features a bright living room that connects directly to the dining area, making the space easy to use for everyday living and entertaining. A door off the dining area opens to a large deck, creating a smooth transition to the outdoors. The kitchen offers plenty of counter space, generous cabinetry, and an area for casual meals. Down the hall, the primary bedroom includes a full private bath. Two additional bedrooms offer flexibility for guest rooms, home offices, or other needs. The lower level adds valuable living space with a comfortable family room centered around a brick fireplace. Theres also a full bath with a Jacuzzi tub, a laundry area, and direct access to the attached garage. Important updates include central air conditioning, new oil tank and a new septic system installed in 2016. Outside, the property is finished with professional landscaping, stonework, a Belgium block-lined driveway, a large deck for outdoor gatherings, and a flat, usable yard. Conveniently located just 54 miles from New York City, this home offers a blend of comfort, function, and location in one of the areas well-established neighborhoods.
Ball Pond Road/Route 39 to Kingswood Rd, #2 on left
MLS #: 24091544
Style: Raised Ranch
Color: Beige
Total Rooms:
Bedrooms: 3
Bathrooms: 3
Acres: 0.79
Year Built: 1964 (Public Records)
New Construction: No/Resale
Home Warranty Offered:
Property Tax: $6,152
Zoning: RA40
Mil Rate:
Assessed Value: $251,720
Potential Short Sale:
Square Footage: Estimated HEATED Sq.Ft. above grade is 1132; below grade sq feet total is 528; total sq ft is 1660
| Appliances Incl.: | Oven/Range,Refrigerator,Dishwasher |
| Laundry Location & Info: | Lower Level Lower |
| Fireplaces: | 1 |
| Interior Features: | Auto Garage Door Opener |
| Basement Desc.: | Full,Fully Finished,Garage Access,Interior Access |
| Exterior Siding: | Vinyl Siding |
| Exterior Features: | Deck |
| Foundation: | Concrete |
| Roof: | Asphalt Shingle |
| Parking Spaces: | 2 |
| Garage/Parking Type: | Attached Garage,Under House Garage |
| Swimming Pool: | 0 |
| Waterfront Feat.: | Not Applicable |
| Lot Description: | Level Lot |
| Nearby Amenities: | Golf Course,Lake,Library,Medical Facilities,Park,Shopping/Mall |
| Occupied: | Owner |
Hot Water System
Heat Type:
Fueled By: Hot Water.
Cooling: Central Air
Fuel Tank Location: Above Ground
Water Service: Private Well
Sewage System: Septic
Elementary: Per Board of Ed
Intermediate: Per Board of Ed
Middle: Per Board of Ed
High School: Danbury
Current List Price: $489,000
Original List Price: $489,000
DOM: 56
Listing Date: 4/30/2025
Last Updated: 6/26/2025 1:00:40 AM
List Agent Name: David Landau
List Office Name: RE/MAX Right Choice
