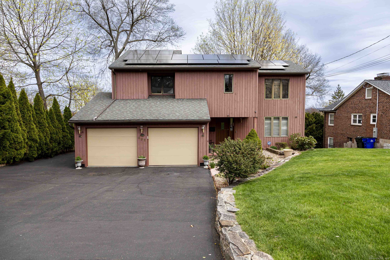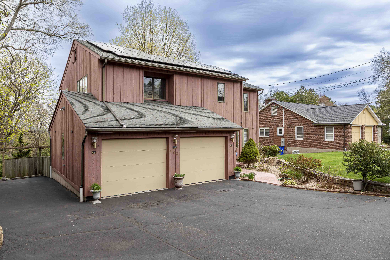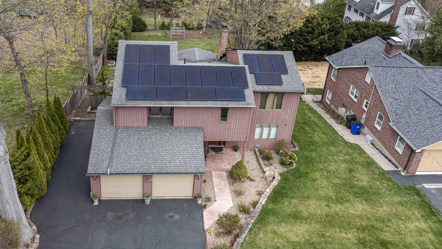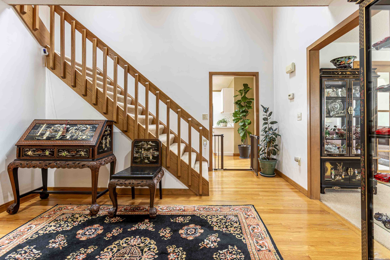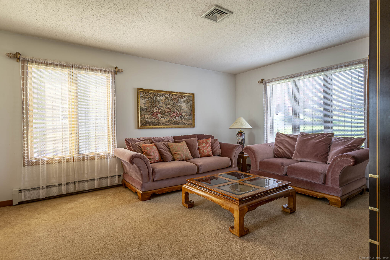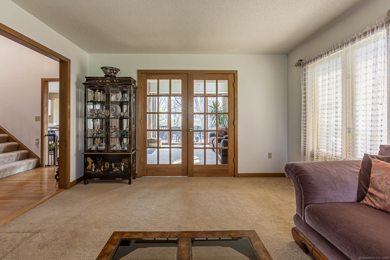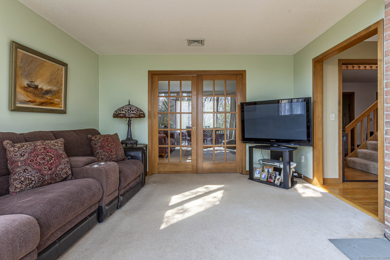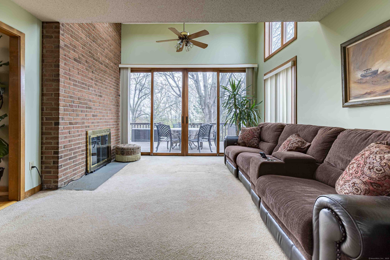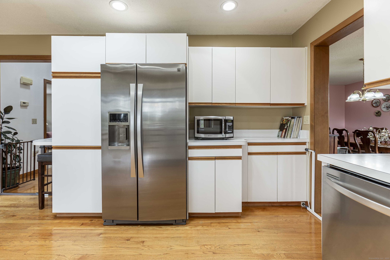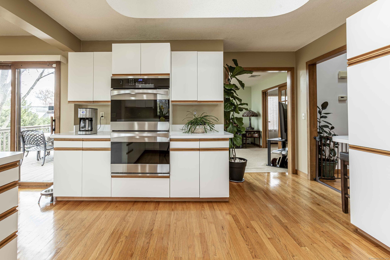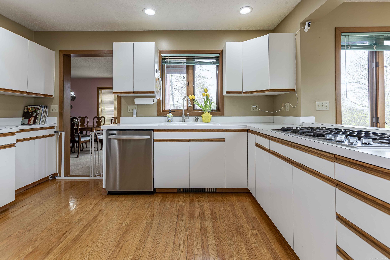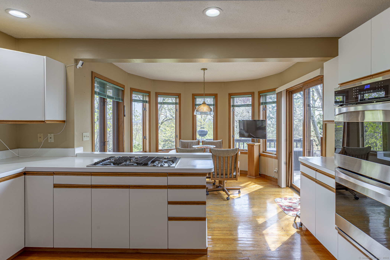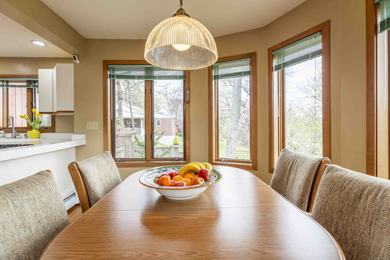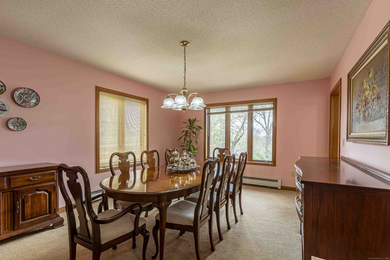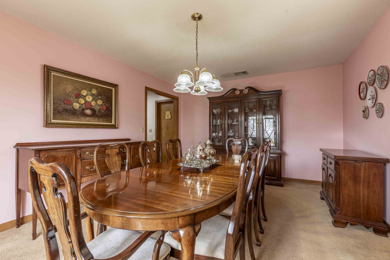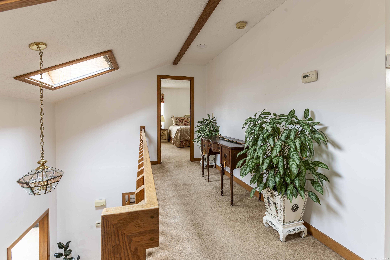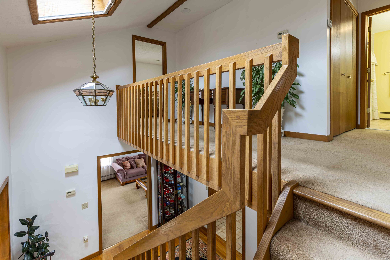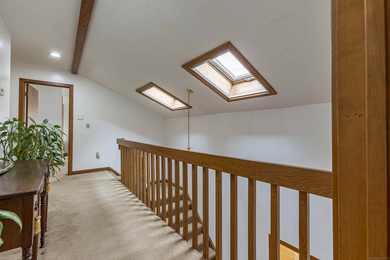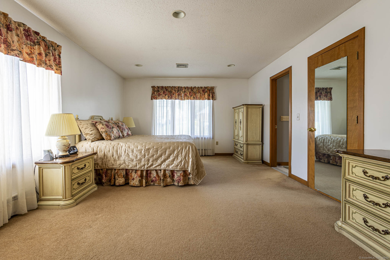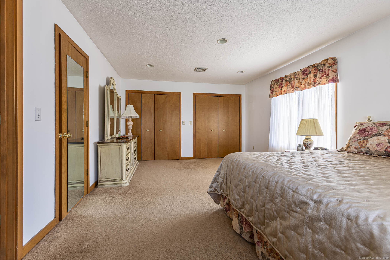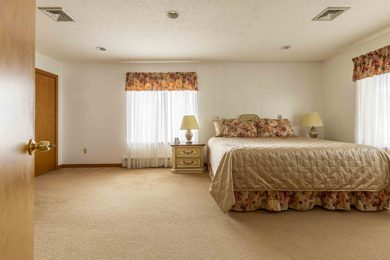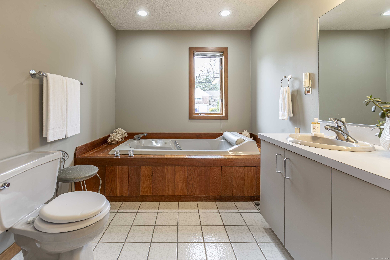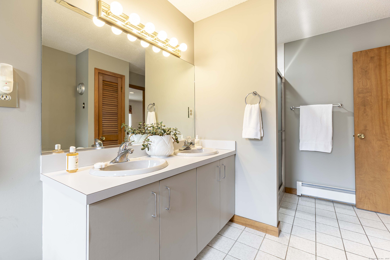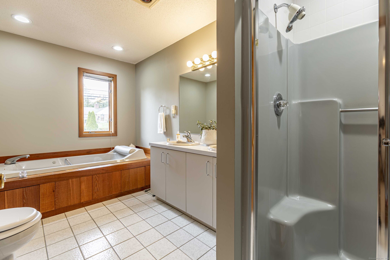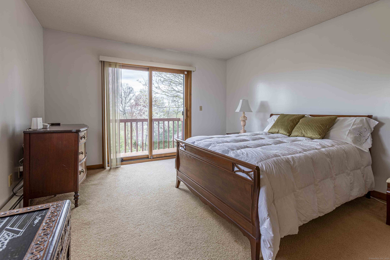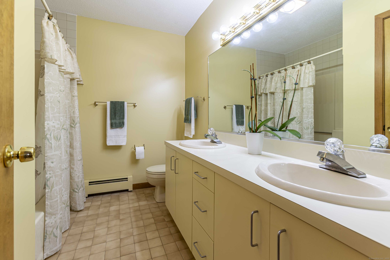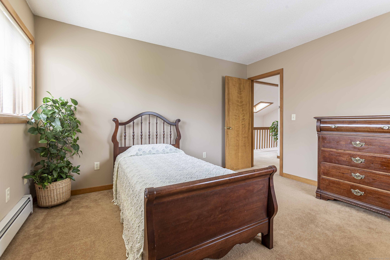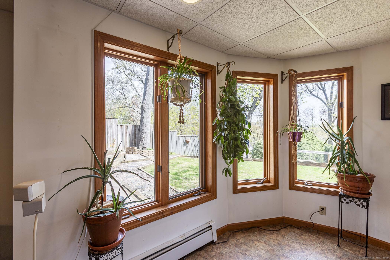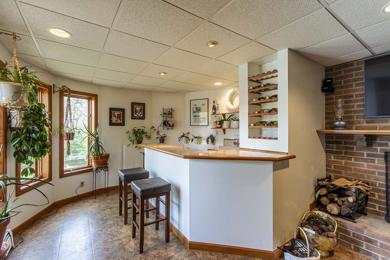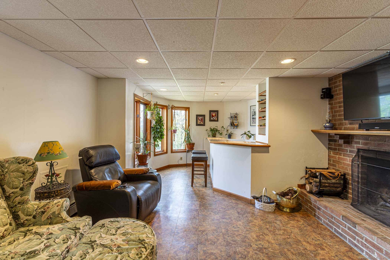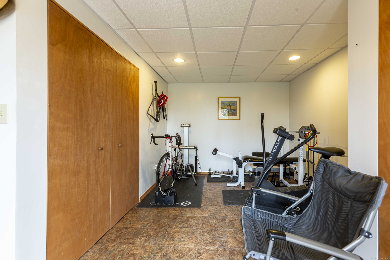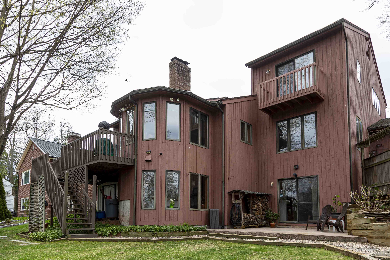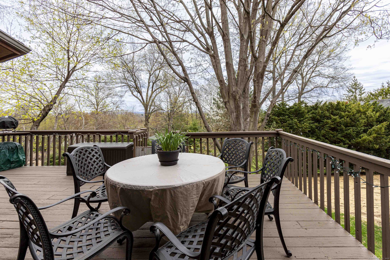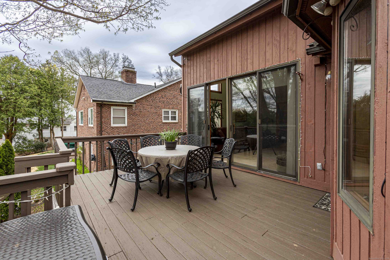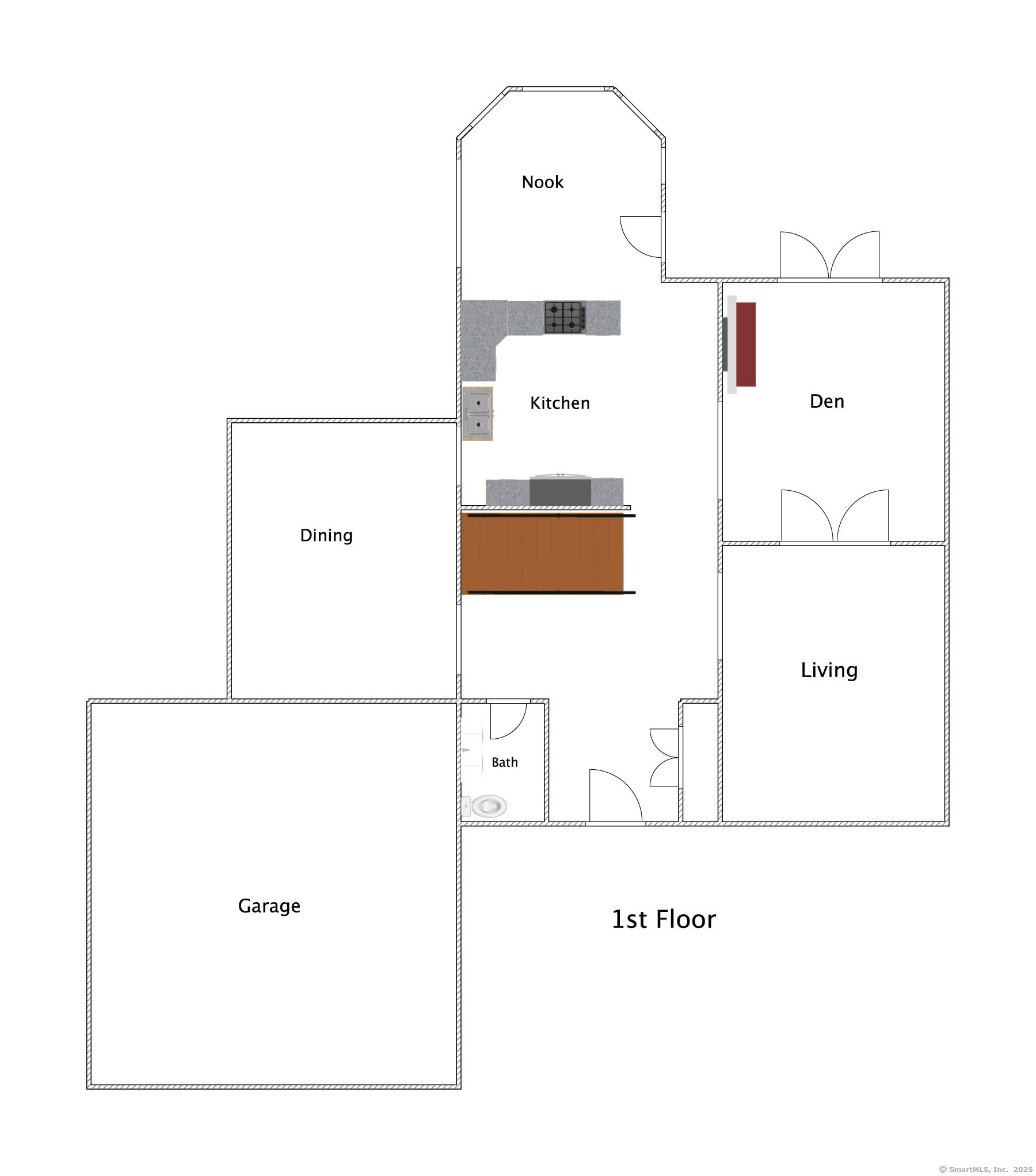More about this Property
If you are interested in more information or having a tour of this property with an experienced agent, please fill out this quick form and we will get back to you!
492 Ridge Road, Wethersfield CT 06109
Current Price: $499,999
 3 beds
3 beds  3 baths
3 baths  3327 sq. ft
3327 sq. ft
Last Update: 6/17/2025
Property Type: Single Family For Sale
H&B Offers Due 5/9/25 at 5pm - Experience contemporary living at its finest in this exceptional Wethersfield home. Designed to embrace natural light, the stunning architecture showcases soaring ceilings, floor-to-ceiling windows, and skylights that fill every space with warmth and beauty. The heart of the home is a spacious, open-concept kitchen, complete with sleek stainless steel appliances, a wall-mounted double oven, and panoramic views stretching across Glastonbury, East Hartford, Wethersfield, and beyond. Perfect for everyday living and elegant entertaining, the expansive living and dining areas flow seamlessly into a breathtaking family room anchored by a dramatic floor-to-ceiling fireplace and windows. Upstairs, three generously sized bedrooms offer comfort and style, including a luxurious primary suite featuring wall-to-wall closets and a private spa-inspired bathroom with a jacuzzi tub and walk-in shower. The walk-out lower level is partially finished with a half bath, wet bar, and a fitness area - easily convertible into an impressive in-law apartment with direct access to a private patio. Enjoy peaceful evenings and vibrant autumn colors from the gorgeous deck perched above a beautifully landscaped backyard. Additional features include a two-car attached garage, central air, gas heat, a greenhouse, and ample storage throughout. A rare opportunity to own a truly special home where style, space, and stunning views come together.
Ridge Road
MLS #: 24091543
Style: Contemporary
Color: Maroon
Total Rooms:
Bedrooms: 3
Bathrooms: 3
Acres: 0.26
Year Built: 1988 (Public Records)
New Construction: No/Resale
Home Warranty Offered:
Property Tax: $9,384
Zoning: A1
Mil Rate:
Assessed Value: $217,120
Potential Short Sale:
Square Footage: Estimated HEATED Sq.Ft. above grade is 2527; below grade sq feet total is 800; total sq ft is 3327
| Appliances Incl.: | Oven/Range,Wall Oven,Refrigerator,Dishwasher,Disposal,Washer,Dryer |
| Laundry Location & Info: | Lower Level In the lower level |
| Fireplaces: | 1 |
| Interior Features: | Auto Garage Door Opener,Cable - Available,Central Vacuum |
| Basement Desc.: | Full,Heated,Interior Access,Partially Finished,Walk-out,Liveable Space,Full With Walk-Out |
| Exterior Siding: | Wood |
| Exterior Features: | Fruit Trees,Deck,Gutters,Garden Area,Lighting |
| Foundation: | Concrete |
| Roof: | Asphalt Shingle |
| Parking Spaces: | 2 |
| Driveway Type: | Private,Paved,Asphalt |
| Garage/Parking Type: | Attached Garage,Paved,Off Street Parking,Driveway |
| Swimming Pool: | 0 |
| Waterfront Feat.: | Not Applicable |
| Lot Description: | Lightly Wooded,Cleared |
| Occupied: | Owner |
Hot Water System
Heat Type:
Fueled By: Hot Water.
Cooling: Central Air
Fuel Tank Location:
Water Service: Public Water Connected
Sewage System: Public Sewer Connected
Elementary: Emerson-Williams
Intermediate:
Middle: Silas Deane
High School: Wethersfield
Current List Price: $499,999
Original List Price: $499,999
DOM: 7
Listing Date: 4/28/2025
Last Updated: 5/10/2025 10:30:47 PM
Expected Active Date: 5/3/2025
List Agent Name: Carla Juvencio
List Office Name: RE/MAX Precision Realty
