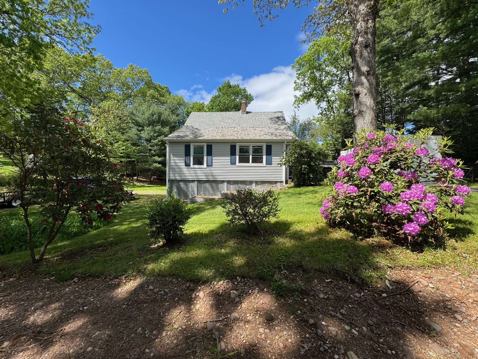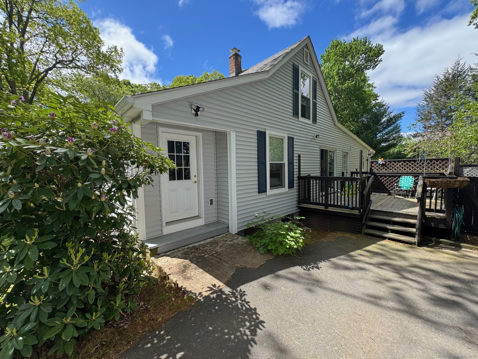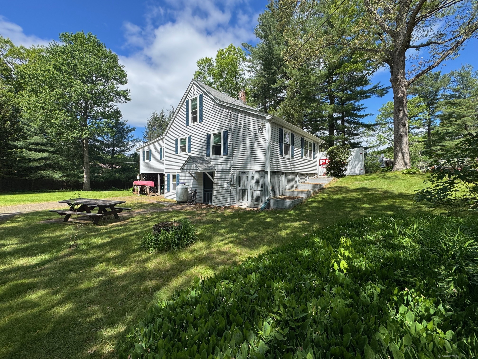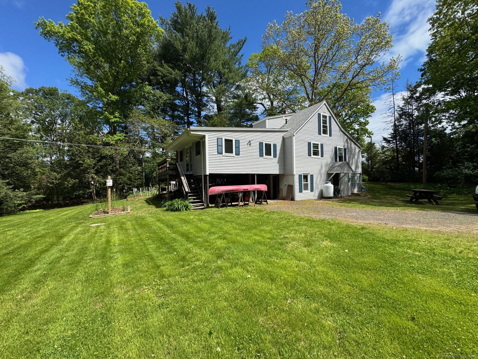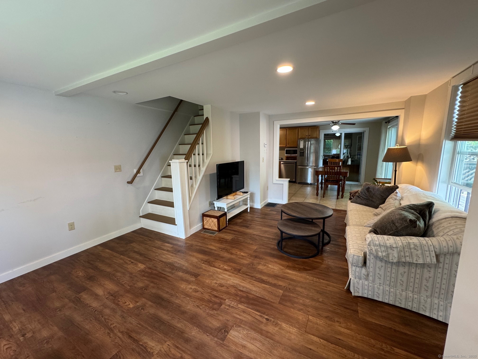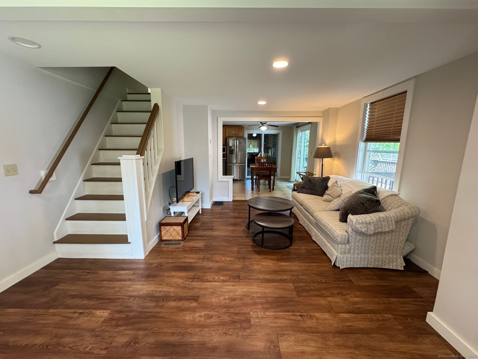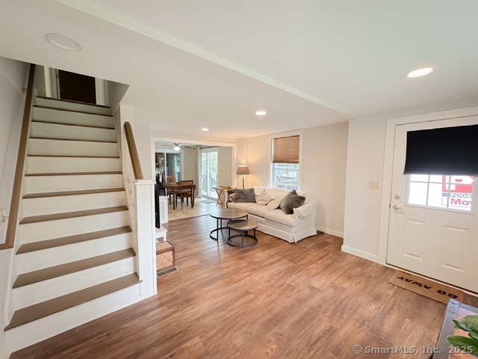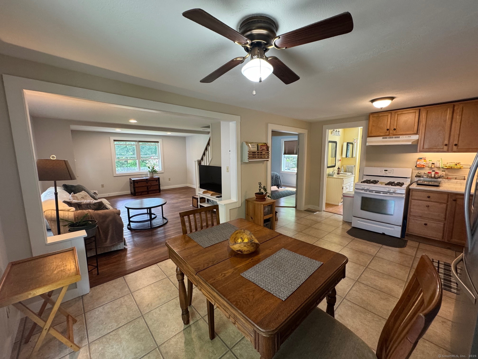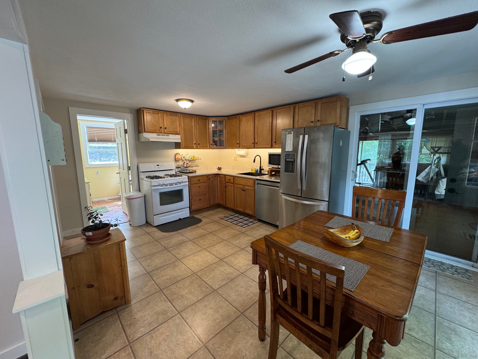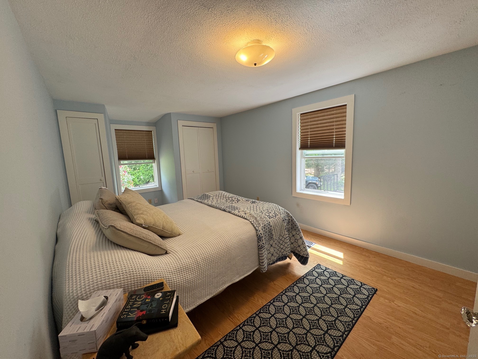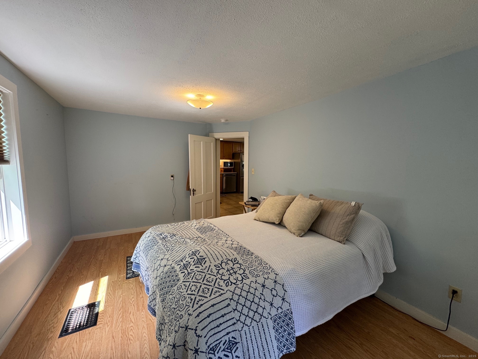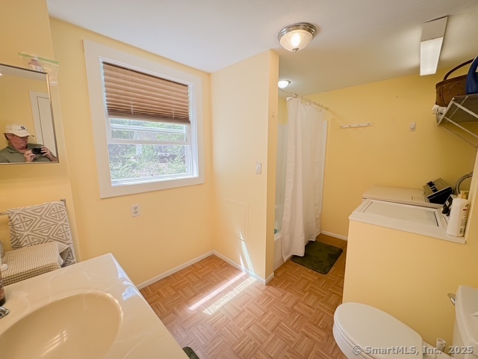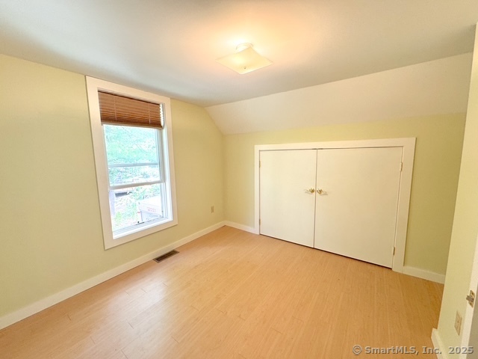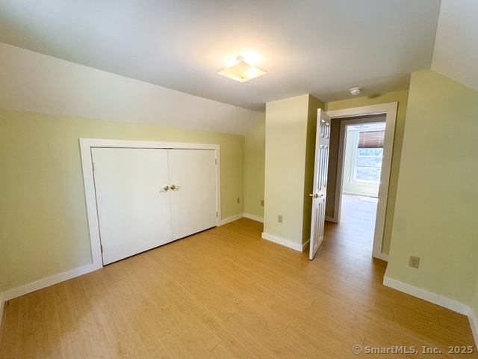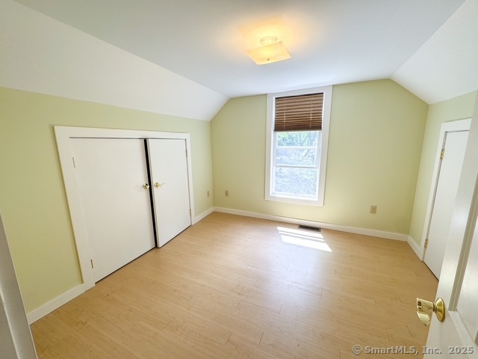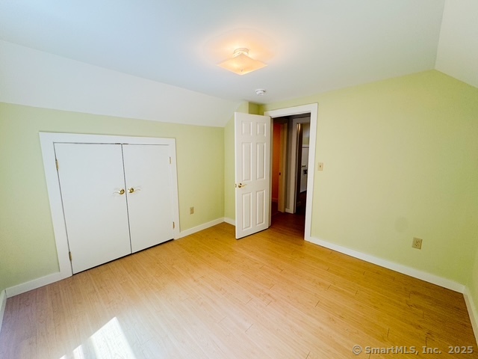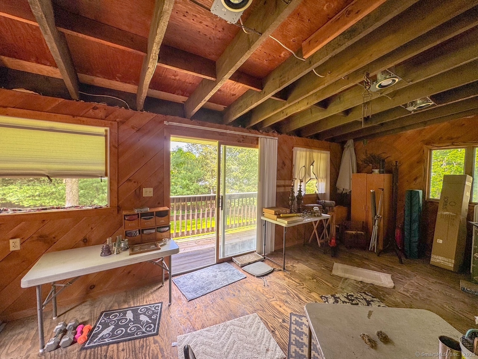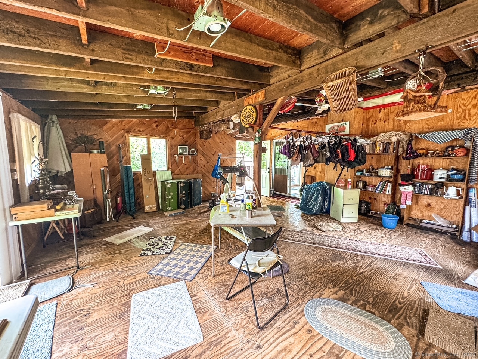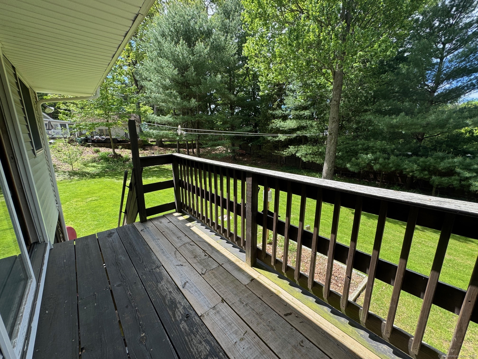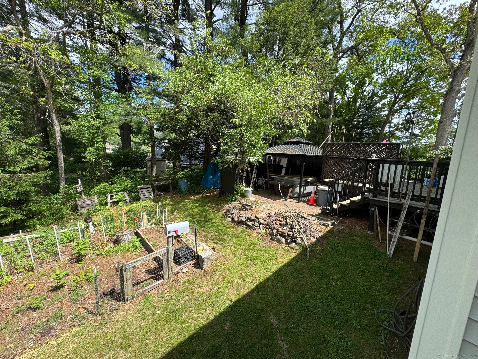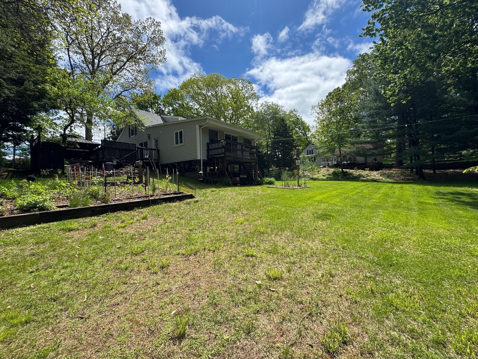More about this Property
If you are interested in more information or having a tour of this property with an experienced agent, please fill out this quick form and we will get back to you!
17 Green Road, Vernon CT 06066
Current Price: $305,000
 3 beds
3 beds  1 baths
1 baths  1449 sq. ft
1449 sq. ft
Last Update: 6/2/2025
Property Type: Single Family For Sale
OFFER DEADLINE SUN 5/25/25 at 12 pm. Welcome to 17 Green Road, Vernon, CT! This charming 3-bedroom, 1-bath Cape Cod-style home offers 1,449 sq ft of inviting living space and a flexible layout perfect for modern living. Step inside from the driveway side entrance into a bright and cozy living room featuring new vinyl plank flooring. The spacious eat-in kitchen, beautifully remodeled in 2021, boasts white and gray marbled quartz countertops, a white gas stove, neutral tile flooring, a stainless steel refrigerator (5 years old), and a brand-new dishwasher-ideal for both everyday meals and entertaining. The main floor includes a sunlit primary bedroom and a full bathroom with convenient main floor laundry. Upstairs, youll find two additional bedrooms with generous closet space and a second bathroom thats already plumbed and ready for your finishing touches. Off the kitchen, a double sliding door leads to a large 20 x 21 unfinished great-room with a half-vaulted ceiling and multiple windows overlooking the backyard-perfect for transforming into a great room, studio, or additional living space. Step outside to enjoy the private backyard, complete with side and rear decking, a covered newer hot tub, and raised garden beds-your own peaceful retreat. With a new well pump, this home is delightfully full of potential. Dont miss your chance to see this charming home -schedule your showing today!
Follow Hartford Turnpike then turn left on Green Rd. Green Road is a dirt road and is between Benis Restaurant and another house. House is on the right short distance.
MLS #: 24091540
Style: Cape Cod
Color: Light Grey
Total Rooms:
Bedrooms: 3
Bathrooms: 1
Acres: 0.48
Year Built: 1947 (Public Records)
New Construction: No/Resale
Home Warranty Offered:
Property Tax: $4,333
Zoning: R-22
Mil Rate:
Assessed Value: $123,480
Potential Short Sale:
Square Footage: Estimated HEATED Sq.Ft. above grade is 1449; below grade sq feet total is ; total sq ft is 1449
| Appliances Incl.: | Gas Range,Refrigerator,Dishwasher |
| Laundry Location & Info: | Main Level First Floor bathroom |
| Fireplaces: | 0 |
| Interior Features: | Cable - Available |
| Basement Desc.: | Full,Unfinished,Concrete Floor,Full With Walk-Out |
| Exterior Siding: | Vinyl Siding |
| Exterior Features: | Gazebo,Deck,Hot Tub,Patio |
| Foundation: | Block |
| Roof: | Asphalt Shingle |
| Driveway Type: | Paved |
| Garage/Parking Type: | None,Paved,Driveway,Unpaved |
| Swimming Pool: | 0 |
| Waterfront Feat.: | Not Applicable |
| Lot Description: | Rolling,Open Lot |
| In Flood Zone: | 0 |
| Occupied: | Owner |
Hot Water System
Heat Type:
Fueled By: Hot Water.
Cooling: None
Fuel Tank Location:
Water Service: Private Well
Sewage System: Septic
Elementary: Northeast
Intermediate: Per Board of Ed
Middle: Per Board of Ed
High School: Rockville
Current List Price: $305,000
Original List Price: $305,000
DOM: 12
Listing Date: 5/21/2025
Last Updated: 5/27/2025 8:13:17 PM
List Agent Name: Gregory Conway
List Office Name: Coldwell Banker Realty
